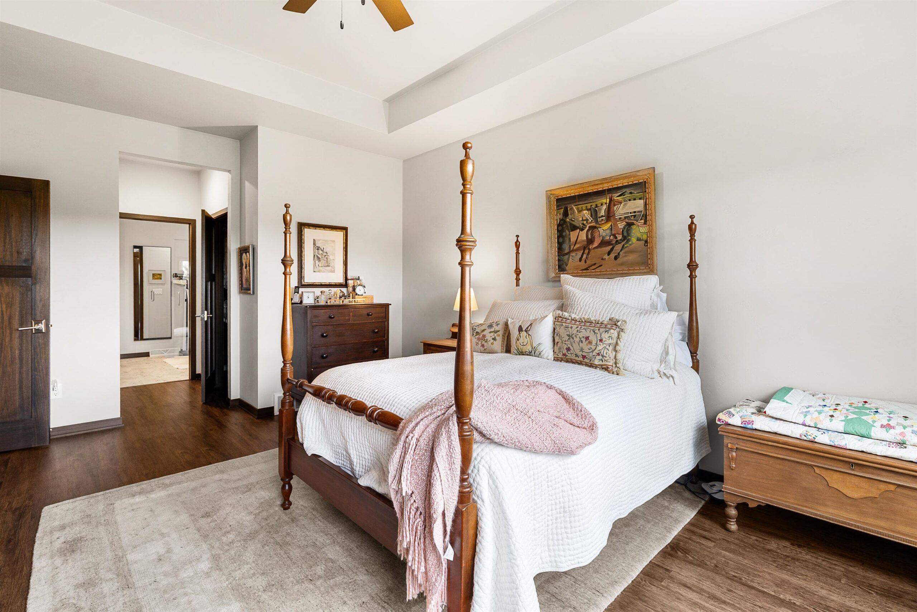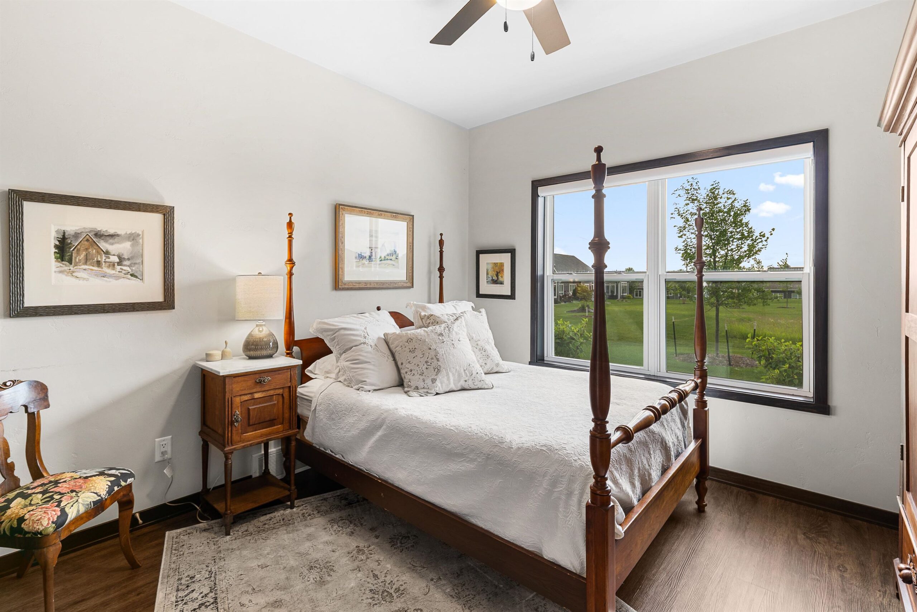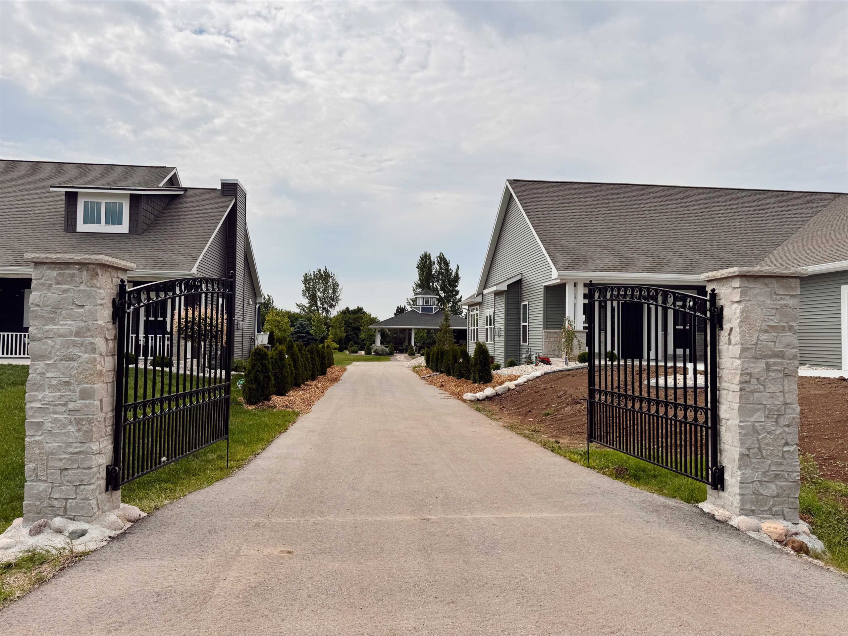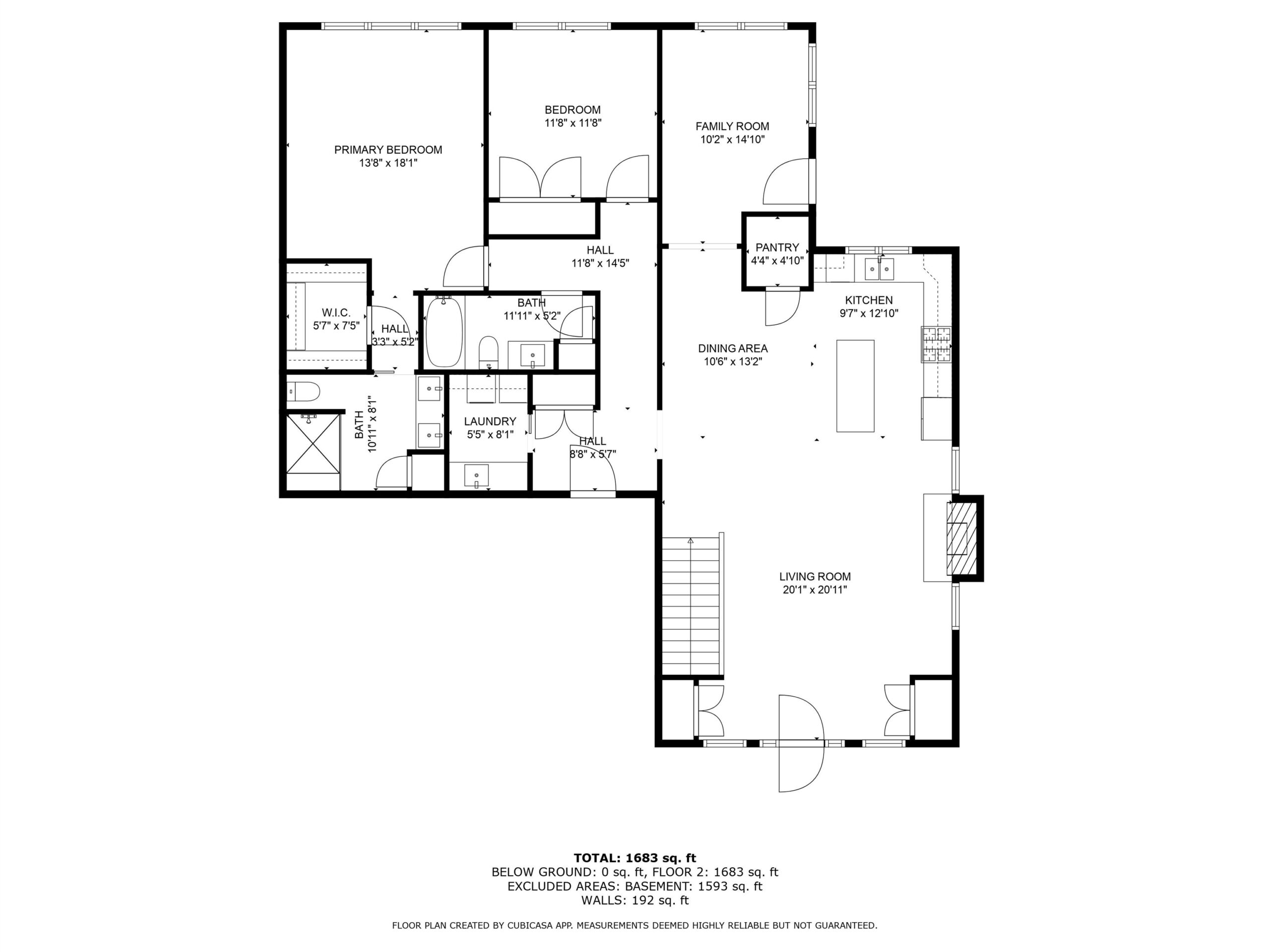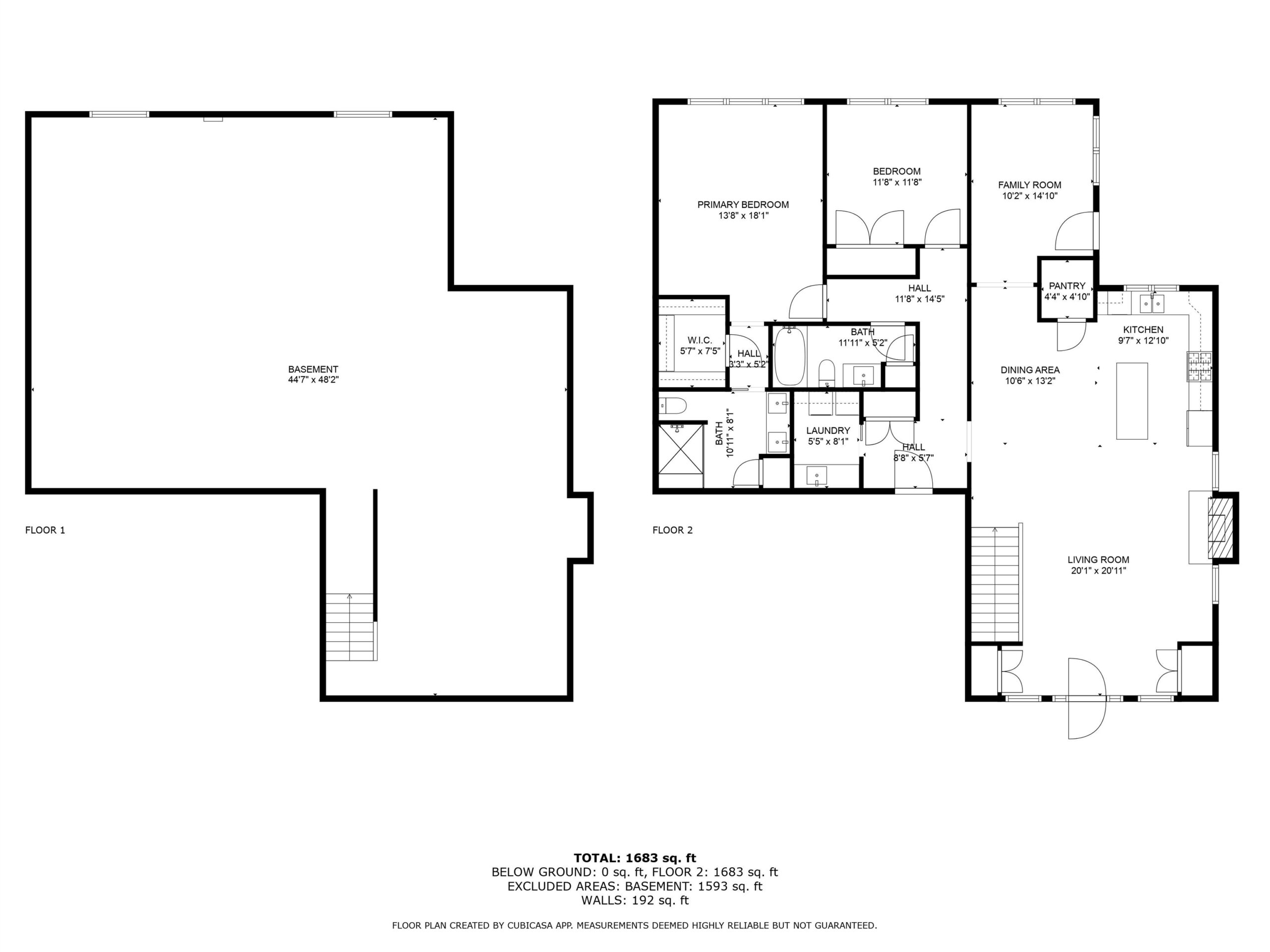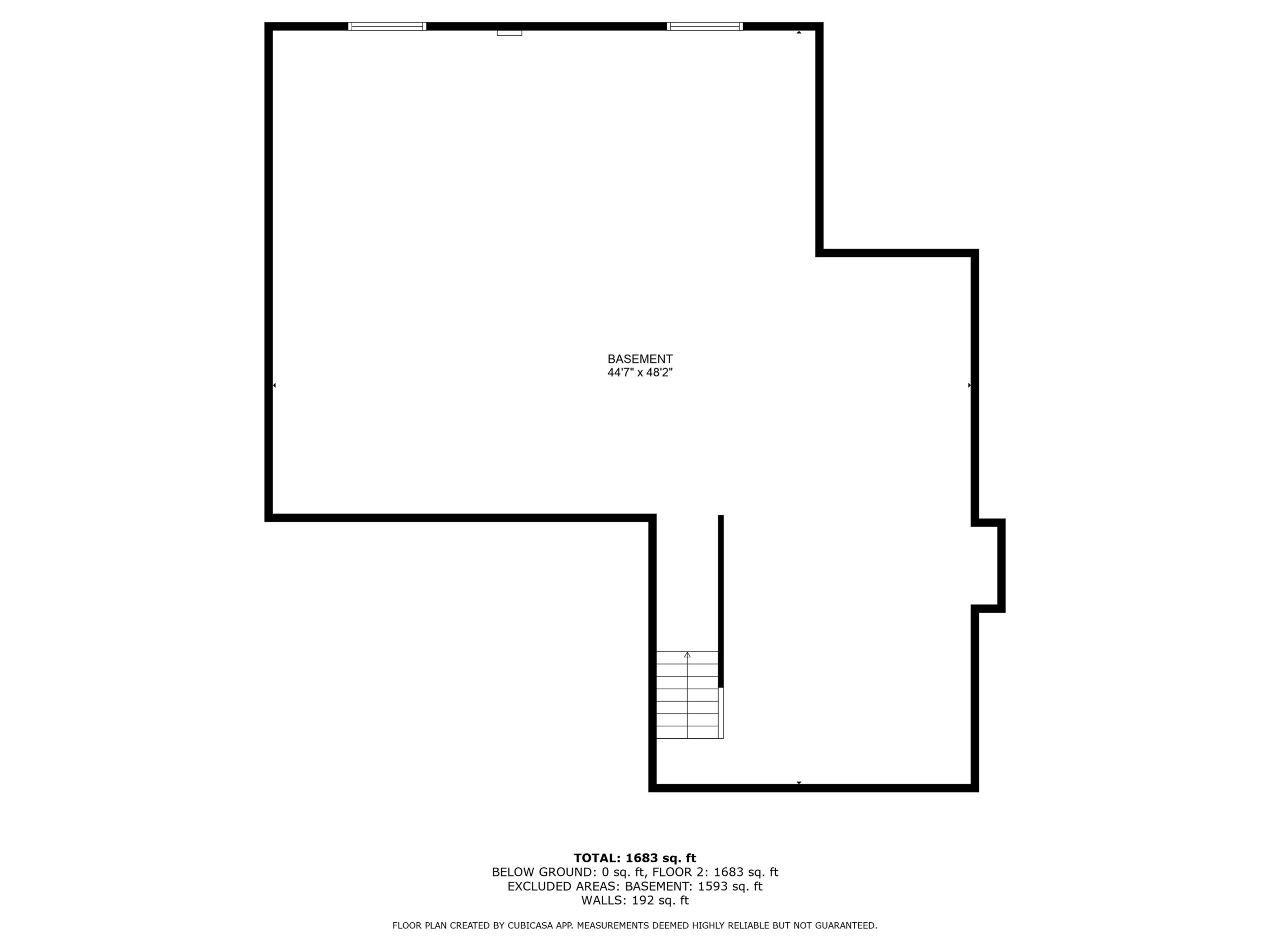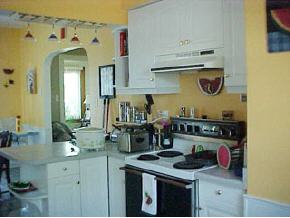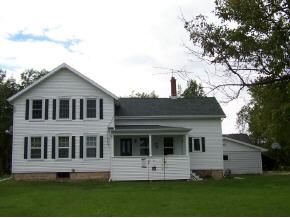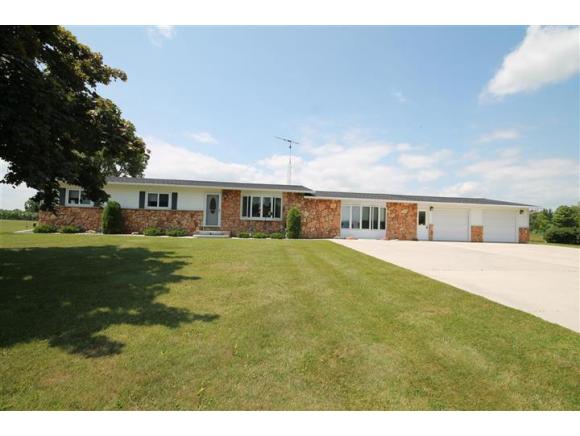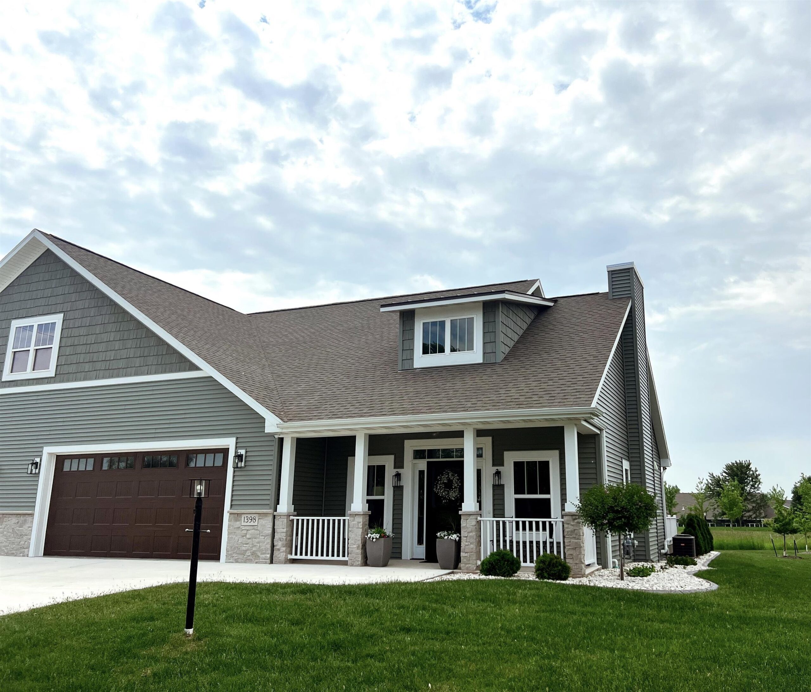
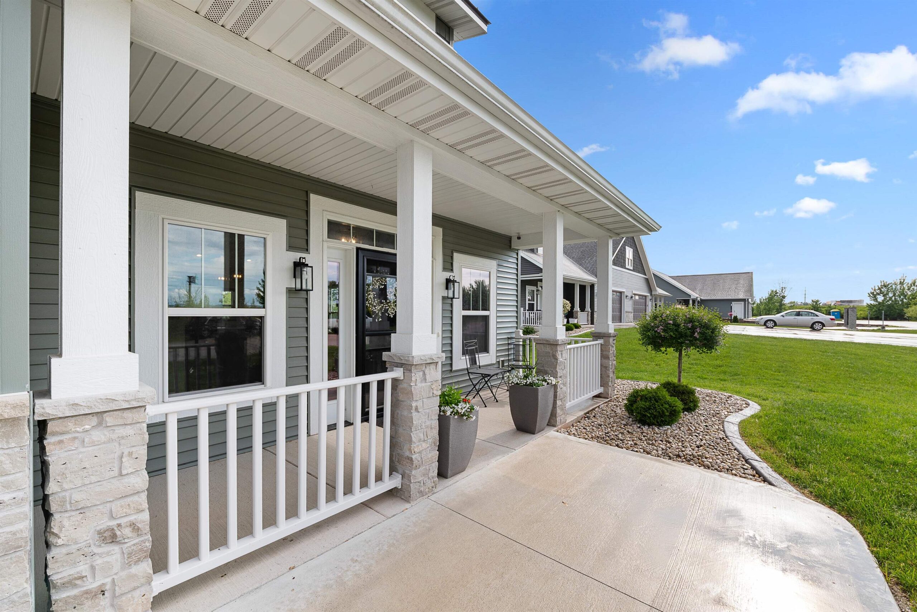
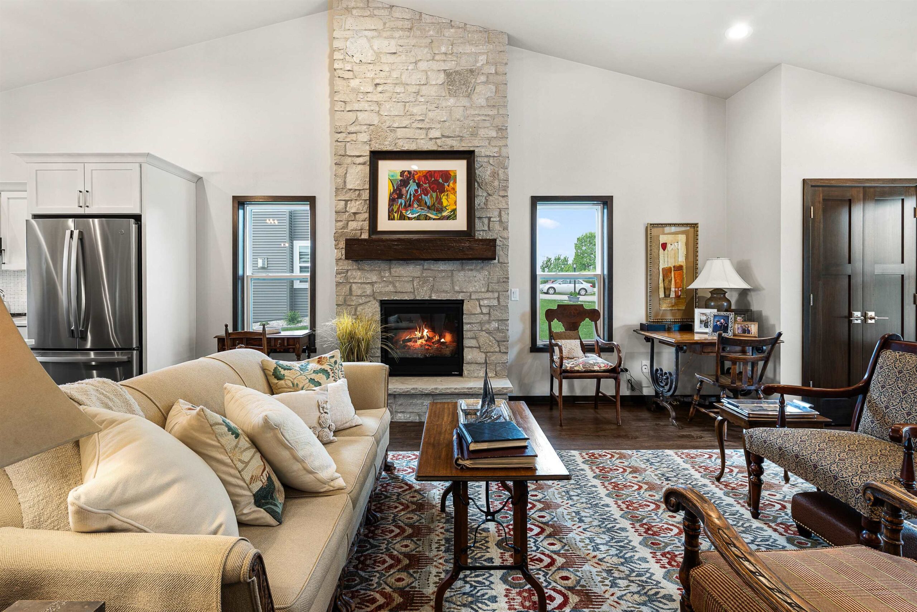
SOLD
2
Beds
2
Bath
1,723
Sq. Ft.
If it’s time to downsize, enjoy the next chapter of your life in this smartly styled condo. The Great Room with its vaulted ceiling and towering stone fireplace is filled with sunlight and beautiful views. The open concept design of this impressive condo blends the well-planned kitchen and dinette area into an inviting area that is perfect for just you or hosting your guests. For quiet moments. enjoy the sun room with access to the deck and patio. Discover the spacious primary suite with a walk in closet and its ensuite bath that enjoys a walk-in shower, and double vanity. A second bedroom and bath for guests makes entertaining easy. A first floor laundry, 2 car attached garage, and the best of everything else makes this condo a find.
- Total Sq Ft1723
- Above Grade Sq Ft1723
- Taxes6493.4
- Year Built2023
- Exterior FinishStone Vinyl Siding
- ParkingAttached Garage
- CountyFond du Lac
- ZoningResidential
Inclusions:
Stove, Refrigerator, Dishwasher, Microwave, Washer, Dryer, Water Softener
Exclusions:
Seller's Personal Property
- Exterior FinishStone Vinyl Siding
- Misc. InteriorGas Kitchen Island One Water Softener-Own/Inc
- TypeCondo Condominium
- HeatingForced Air
- CoolingCentral Air
- WaterPublic
- SewerPublic Sewer
| Room type | Dimensions | Level |
|---|---|---|
| Bedroom 1 | 15x13 | Main |
| Bedroom 2 | 11x11 | Main |
| Kitchen | 15x09 | Main |
| Living Room | 20x17 | Main |
| Dining Room | 15x11 | Main |
| Other Room | 15x10 | Main |
| Other Room 2 | 8x5 | Main |
| Other Room 3 | 08x05 | Main |
| Bedroom 1 | 15x13 | Main |
| Bedroom 2 | 11x11 | Main |
| Kitchen | 15x09 | Main |
| Living Room | 20x17 | Main |
| Dining Room | 15x11 | Main |
| Other Room | 15x10 | Main |
| Other Room 2 | 8x5 | Main |
| Other Room 3 | 08x05 | Main |
- For Sale or RentFor Sale
- Association AmenitiesCommon Green Space Clubhouse Pets-Restrictions
- Unit Number7
Contact Agent
Similar Properties
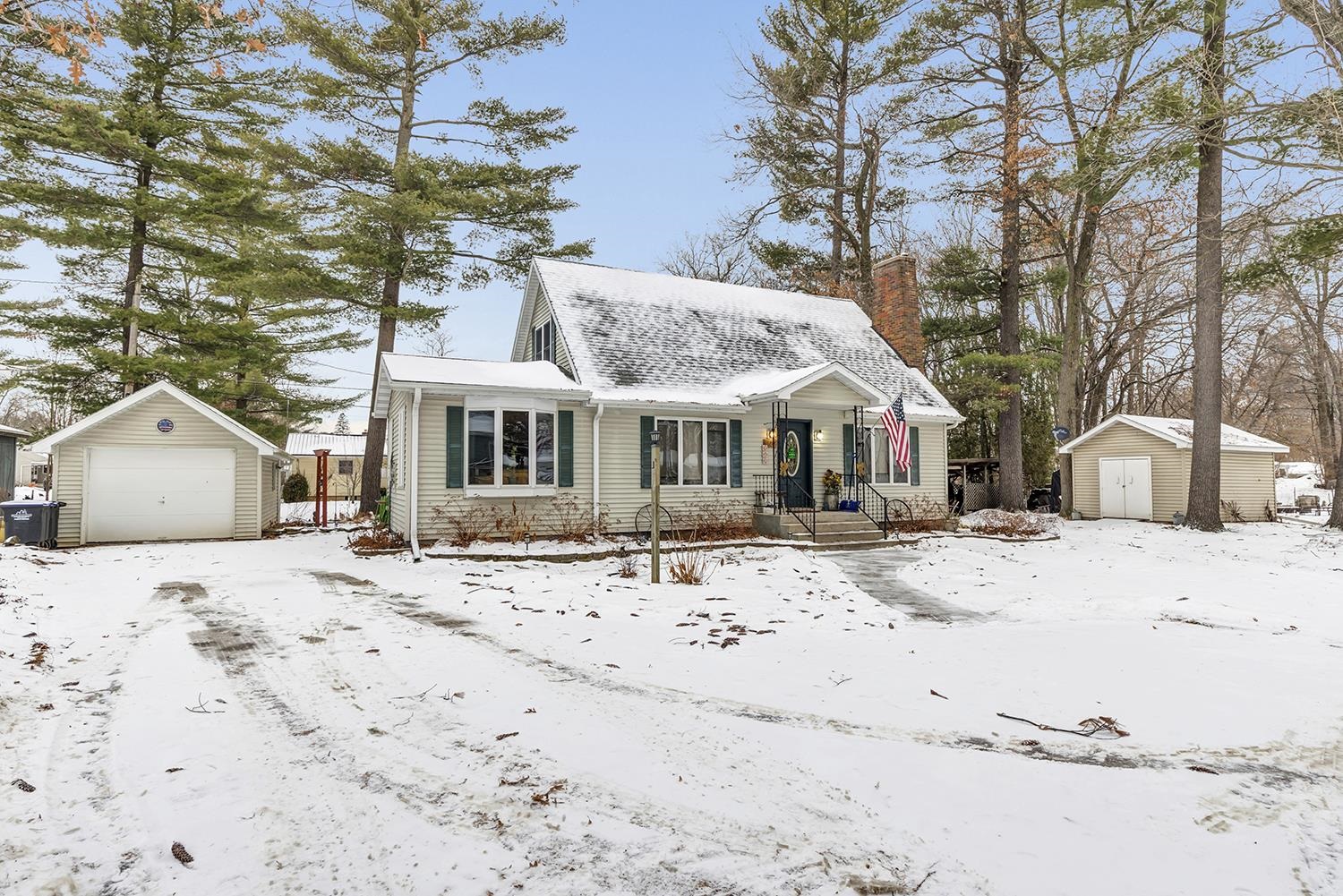
SHAWANO, WI, 54166
Adashun Jones, Inc.
Provided by: Todd Wiese Homeselling System, Inc.
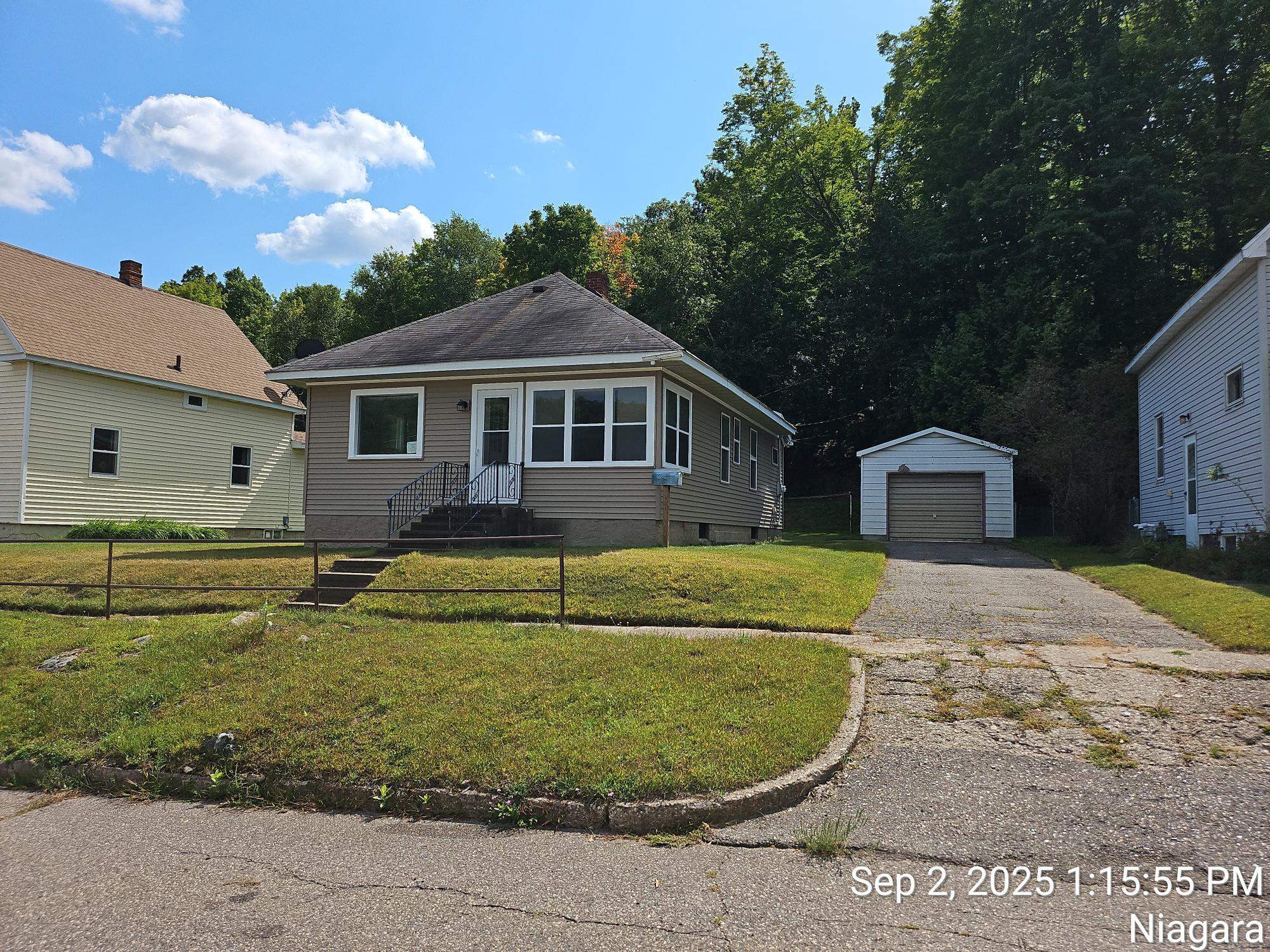
NIAGARA, WI, 54151
Adashun Jones, Inc.
Provided by: BayView Real Estate
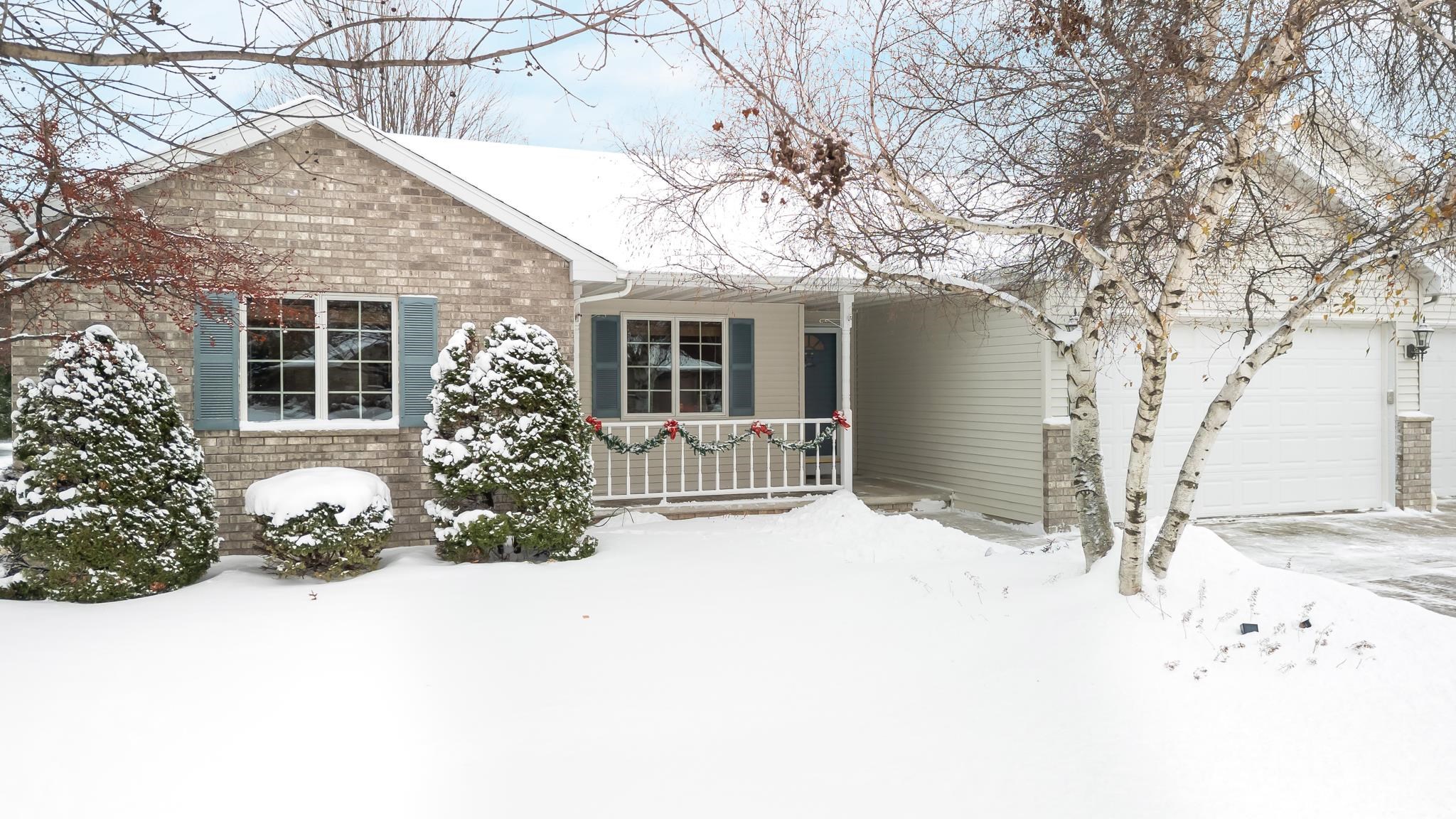
APPLETON, WI, 54915
Adashun Jones, Inc.
Provided by: Century 21 Affiliated
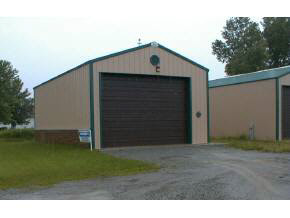
GREEN BAY, WI, 54313
Adashun Jones, Inc.
Provided by: Hilgenberg Realty
Green Lake, WI, 54941
Adashun Jones, Inc.
Provided by: Better Homes and Gardens Real Estate Special Properties
Green Lake, WI, 54941
Adashun Jones, Inc.
Provided by: Better Homes and Gardens Real Estate Special Properties
Green Lake, WI, 54941
Adashun Jones, Inc.
Provided by: Better Homes and Gardens Real Estate Special Properties

