


3
Beds
3
Bath
1,814
Sq. Ft.
Best Built Inc presents our improved modified version of "The Weston". Located in our Waterview Hieghts subdivision first phase This home is loaded with upgrades and will be sure to impress. 9ft ceilings throughout, decorative 10 ft tray ceilings in both the great room and kitchen, quartz/granite countertops in kitchen, baths and laundry room,rear entry bench and lockers, walk in tile shower in master and central air. If that is not enough we have also added an egress window for future expansion in the basement. Dry bar option in great room for an additional $2500. All photos are samples of a completed Weston it will not be same finishes inside or outside. Construction complete October '25. Elevation is a colored rendering of previously built Weston.
- Total Sq Ft1814
- Above Grade Sq Ft1814
- Taxes532
- Year Built2025
- Exterior FinishStone Vinyl Siding
- Garage Size3
- ParkingAttached
- CountyBrown
- ZoningResidential
Inclusions:
dishwasher, central air and a black stainless steel hood
Exclusions:
Home photos are of a previously built Weston. Plan varies but similar to photos. Color selections will not be same and nothing exact as pictured.
- Exterior FinishStone Vinyl Siding
- Misc. InteriorKitchen Island None Pantry Split Bedroom Walk-in Closet(s) Walk-in Shower
- TypeResidential Single Family Residence
- CoolingCentral Air
- WaterPublic
- SewerPublic Sewer
- BasementFull Stubbed for Bath
- StyleRanch
| Room type | Dimensions | Level |
|---|---|---|
| Bedroom 1 | 15x12 | Main |
| Bedroom 2 | 11x11 | Main |
| Bedroom 3 | 11x10 | Main |
| Kitchen | 15x14 | Main |
| Living Room | 18x17 | Main |
| Dining Room | 13x13 | Main |
| Other Room | 8x6 | Main |
- For Sale or RentFor Sale
- SubdivisionWaterview Heights
Contact Agency
Similar Properties
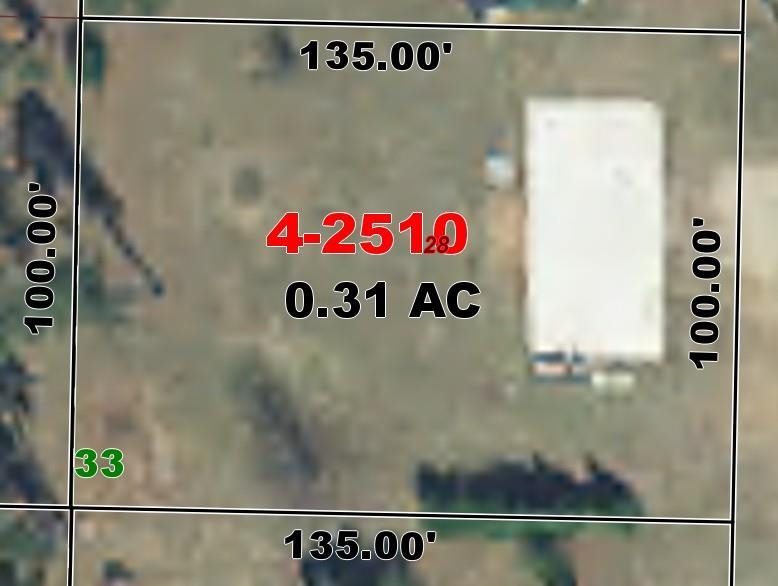
ATHELSTANE, WI, 54104
Adashun Jones, Inc.
Provided by: New Home Real Estate, LLC
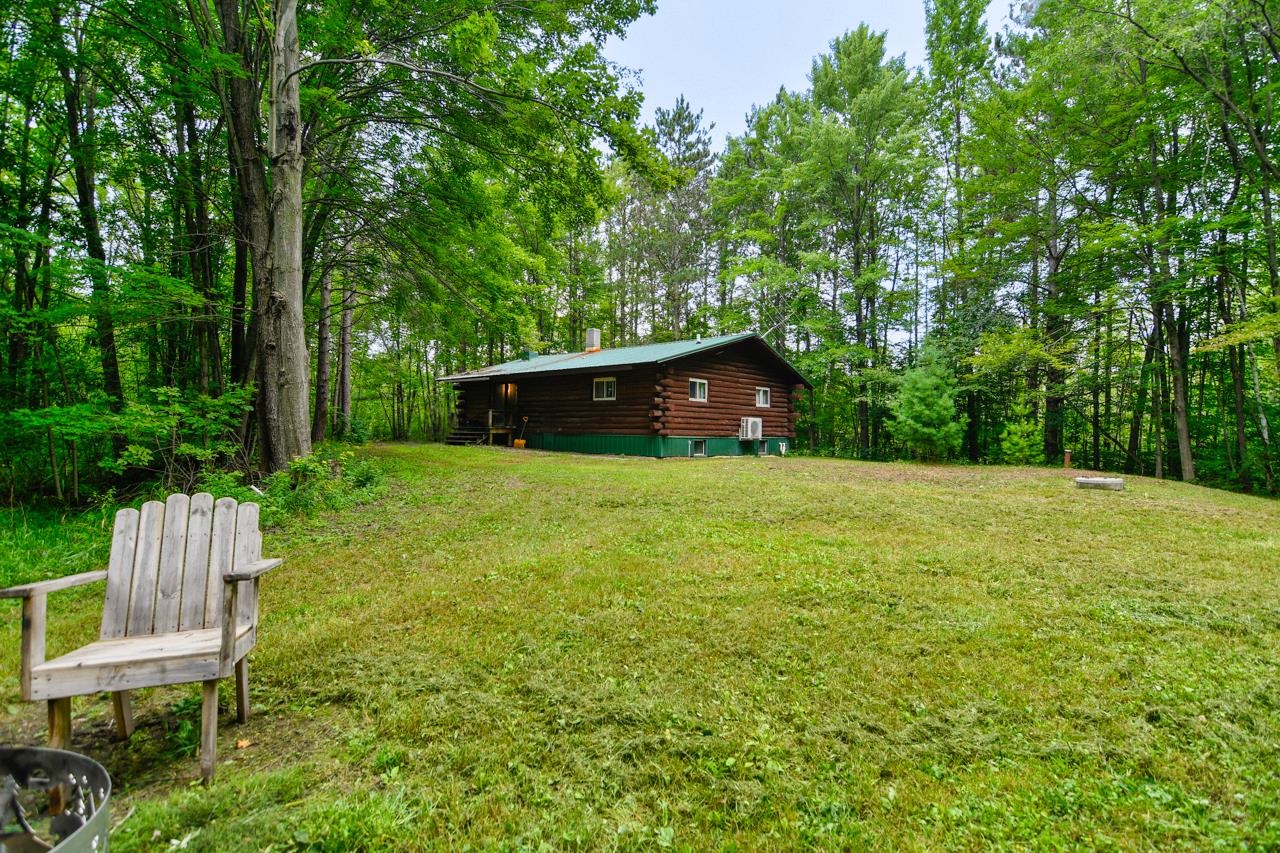
ABRAMS, WI, 54101
Adashun Jones, Inc.
Provided by: Shorewest, Realtors
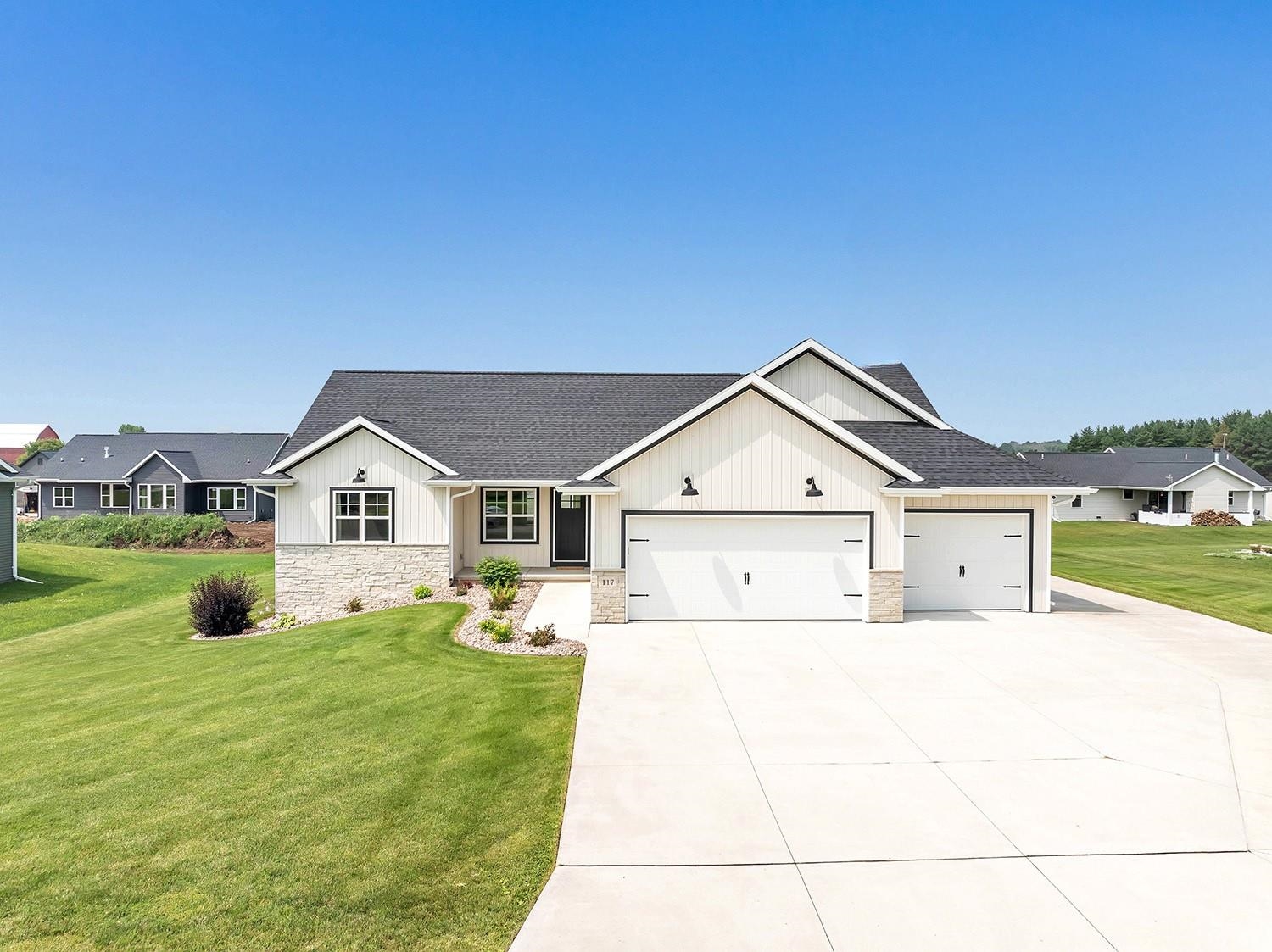
CASCO, WI, 54205
Adashun Jones, Inc.
Provided by: Todd Wiese Homeselling System, Inc.
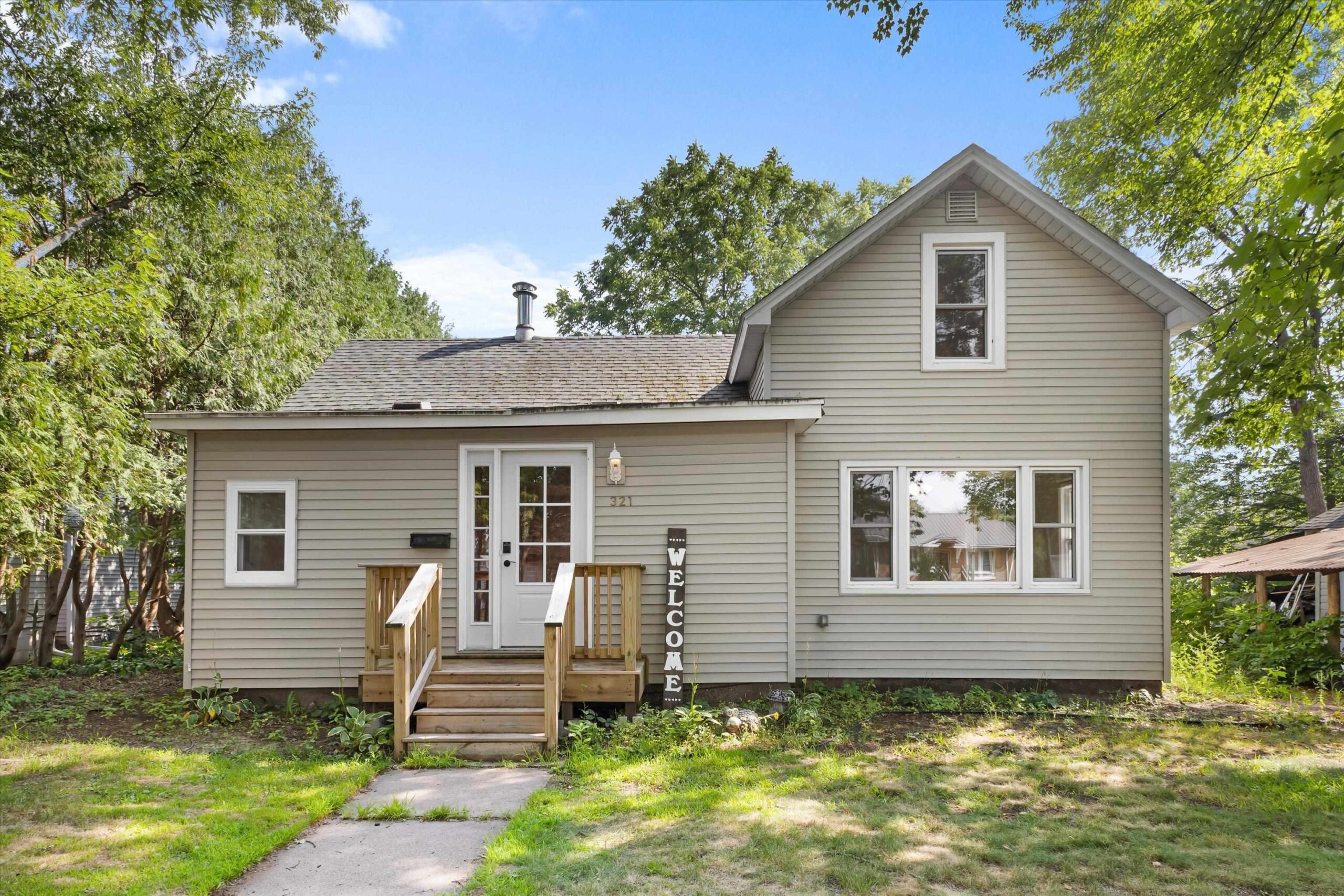
PORT EDWARDS, WI, 54469
Adashun Jones, Inc.
Provided by: Modern Classic Realty
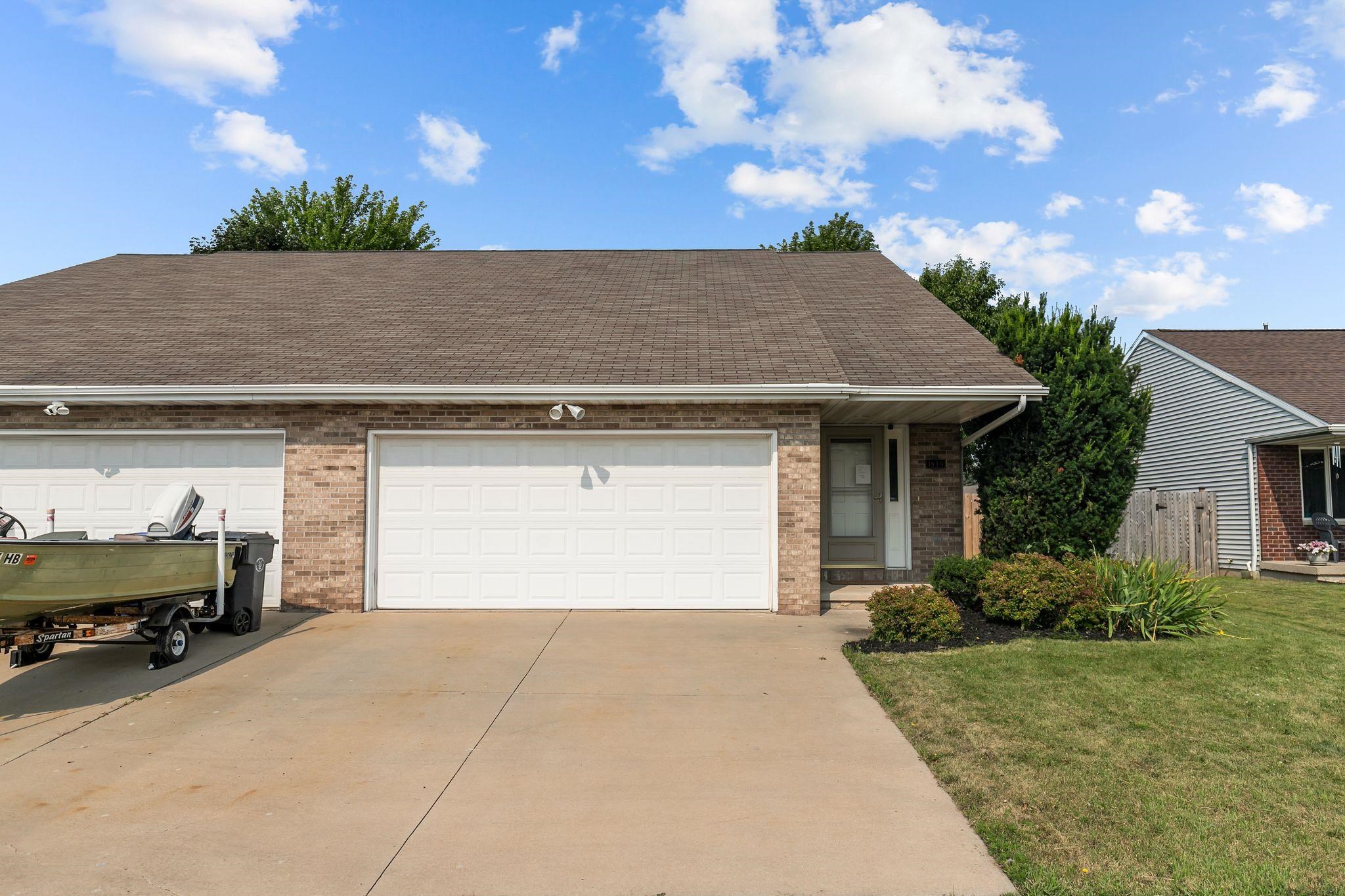
LITTLE CHUTE, WI, 54140
Adashun Jones, Inc.
Provided by: Coldwell Banker Real Estate Group
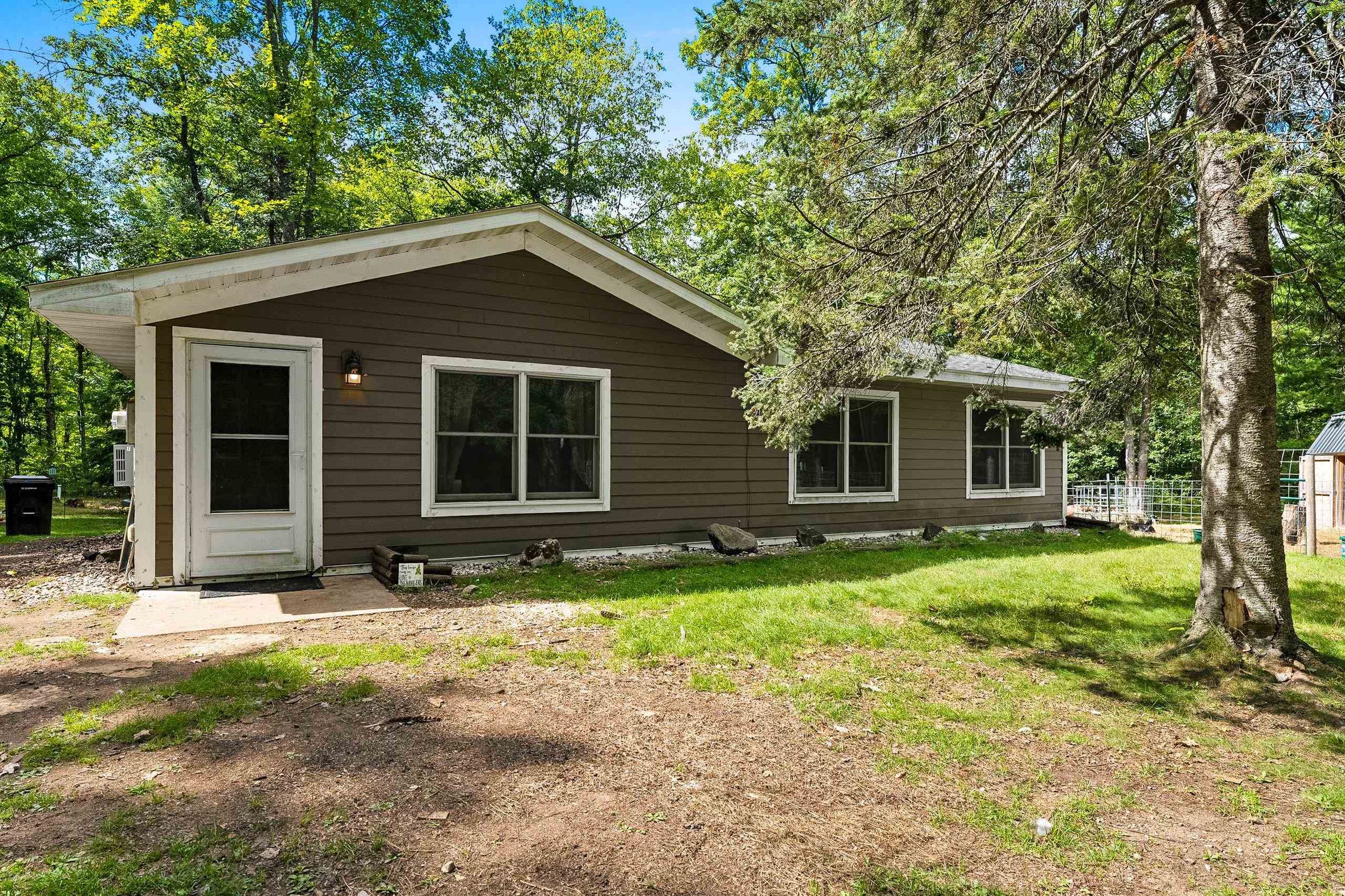
WAUSAUKEE, WI, 54177
Adashun Jones, Inc.
Provided by: Coldwell Banker Real Estate Group
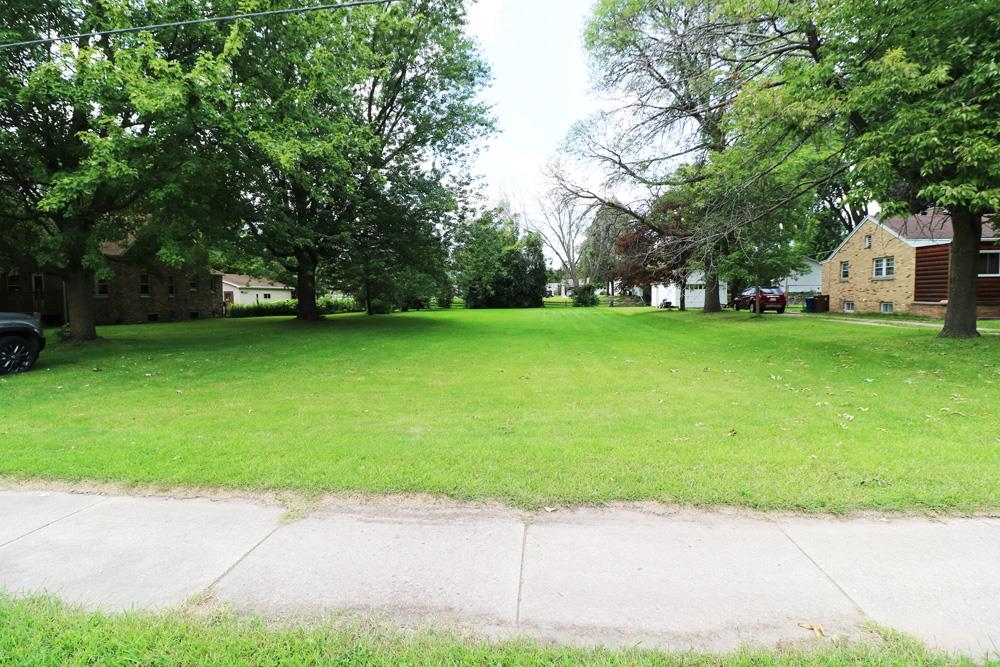
MENASHA, WI, 54952
Adashun Jones, Inc.
Provided by: Brenda Fritsch Realty
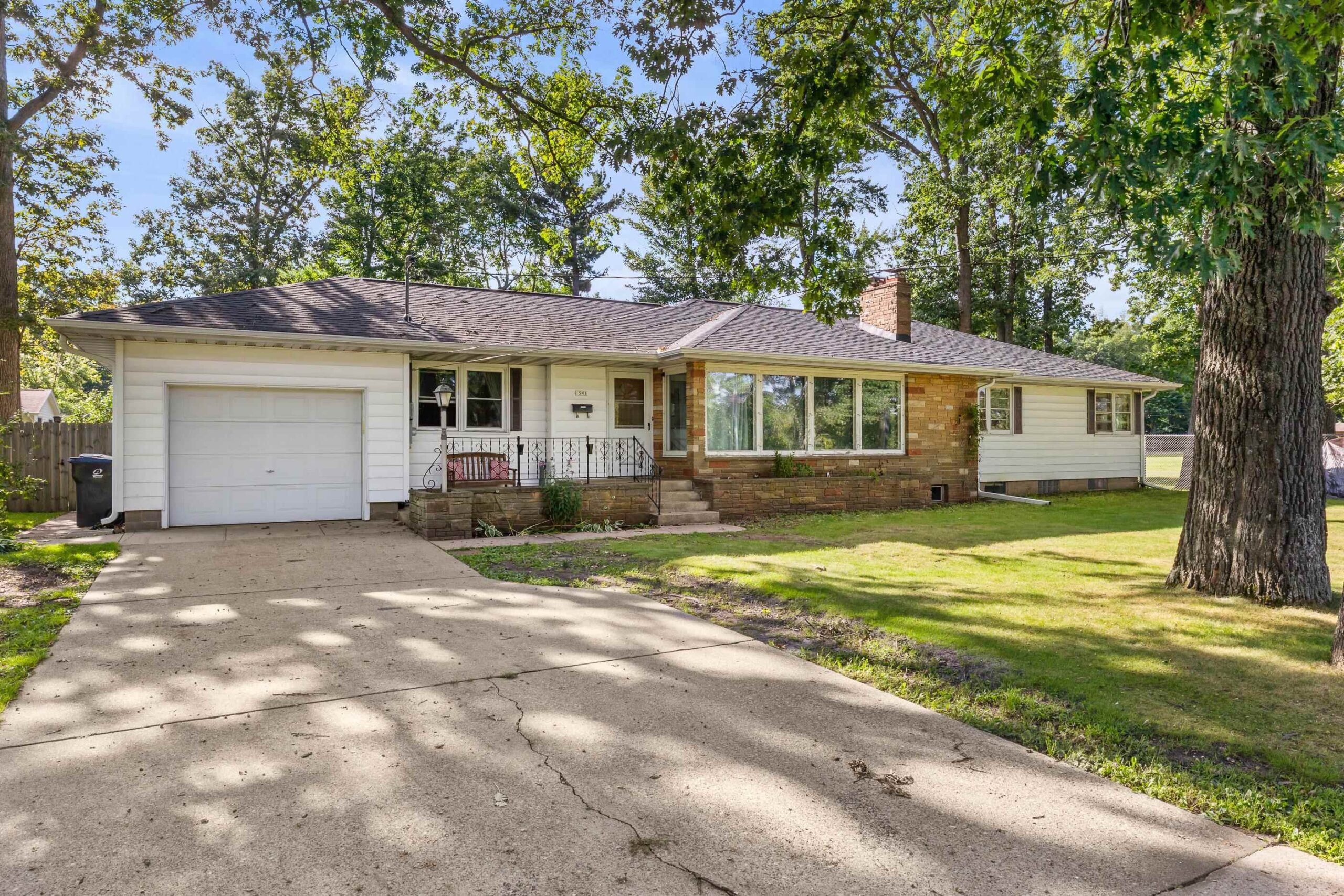
PORT EDWARDS, WI, 54469
Adashun Jones, Inc.
Provided by: Coaction Real Estate, LLC
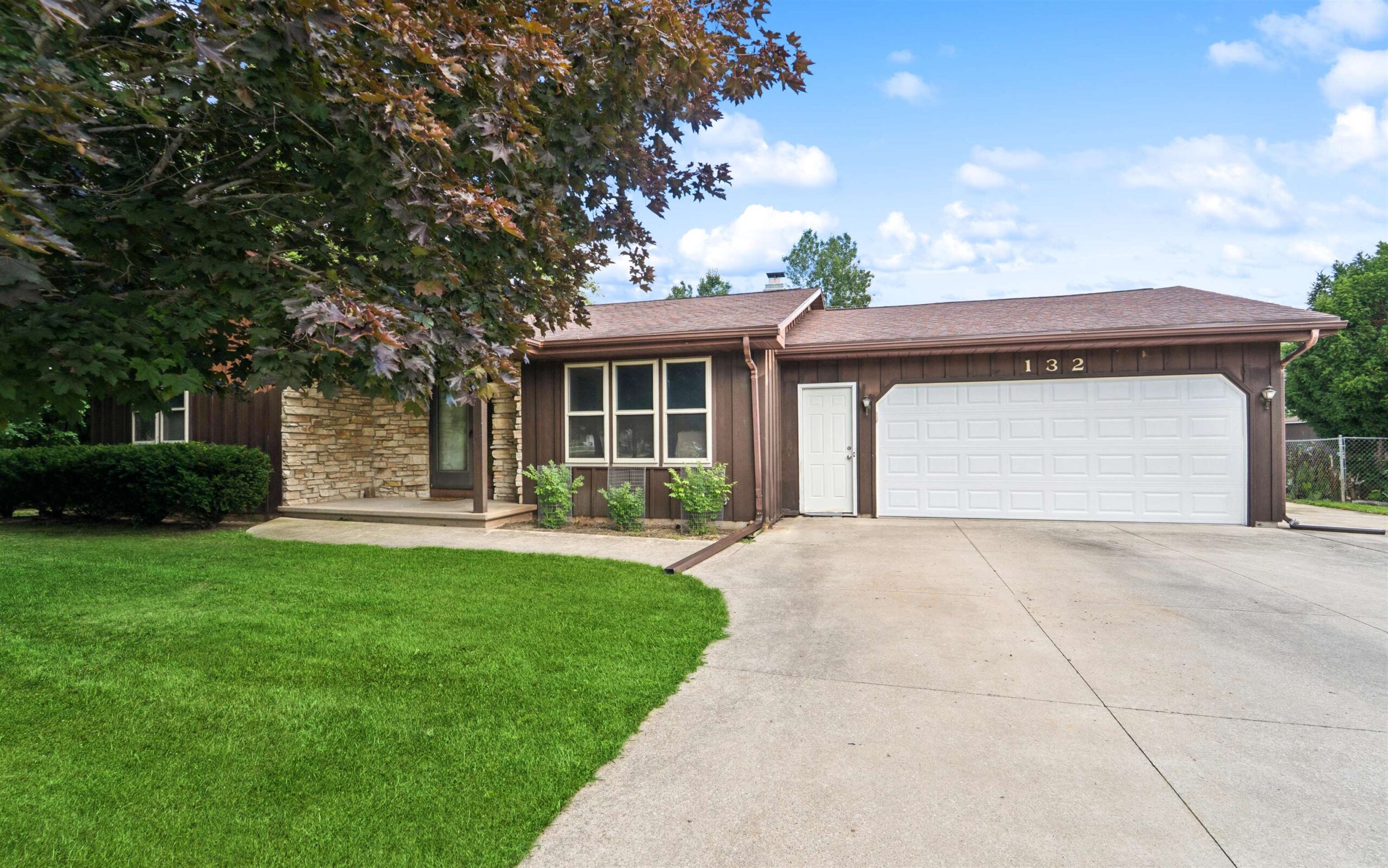
APPLETON, WI, 54915
Adashun Jones, Inc.
Provided by: Coldwell Banker Real Estate Group
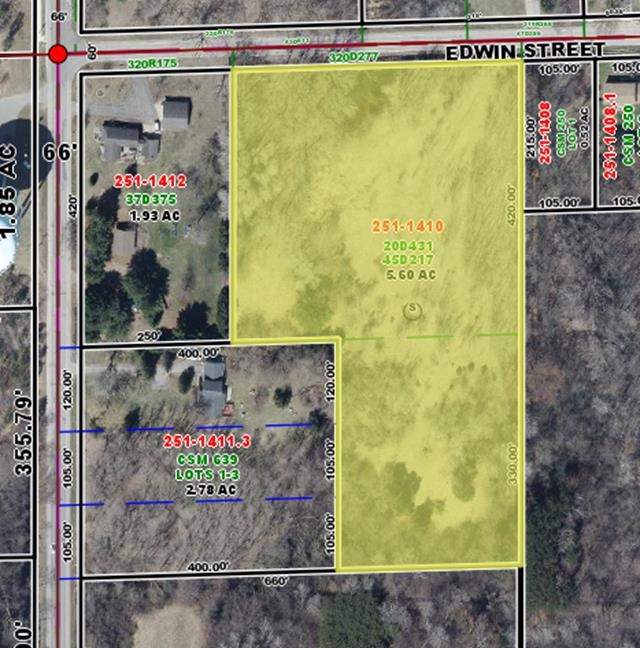
MARINETTE, WI, 54143
Adashun Jones, Inc.
Provided by: Broadway Real Estate





































