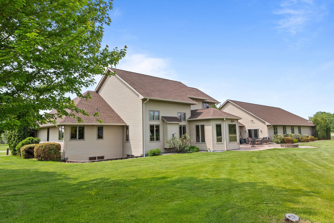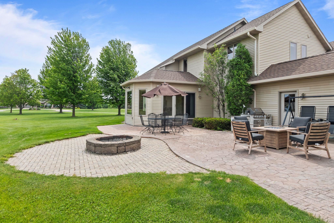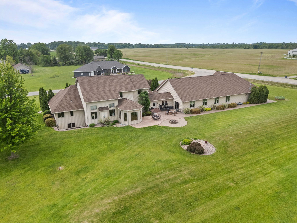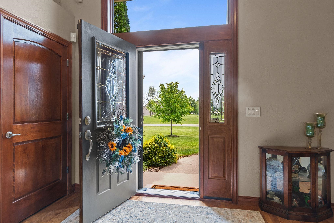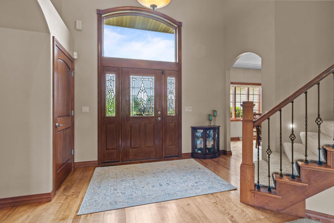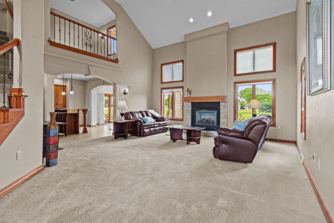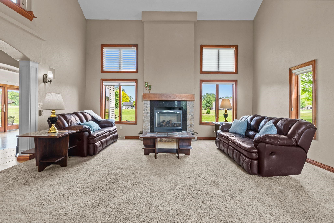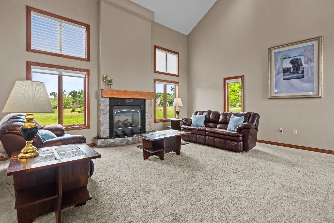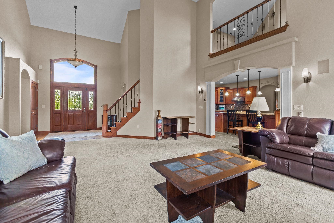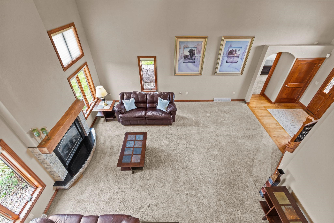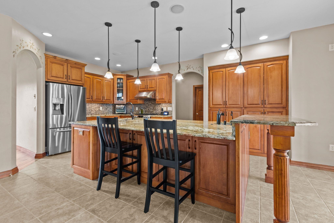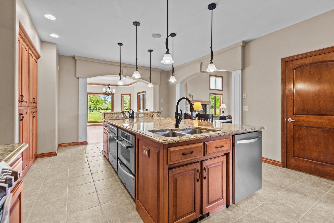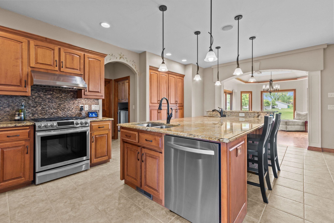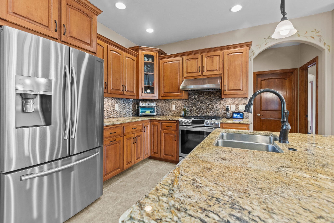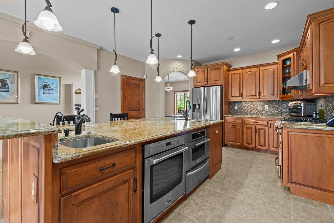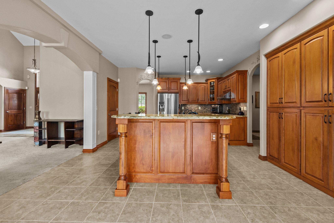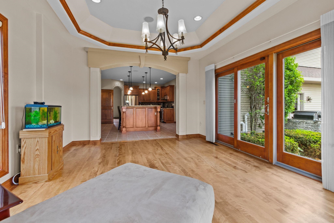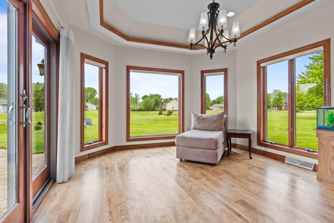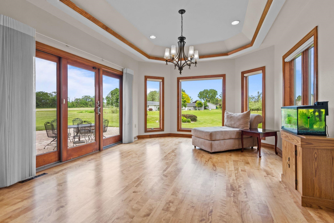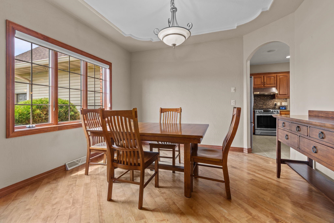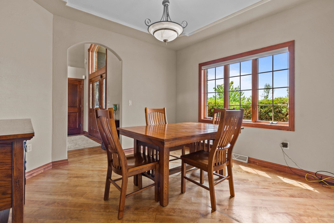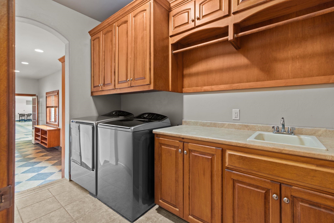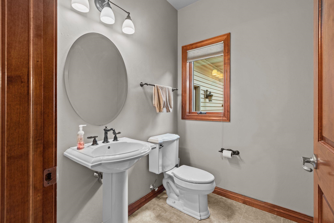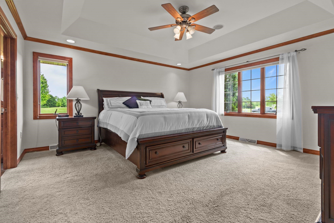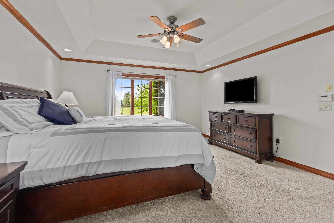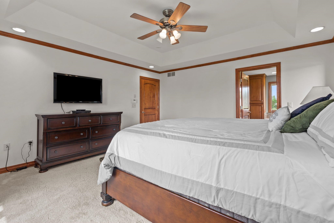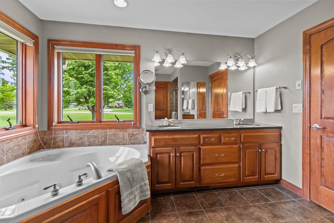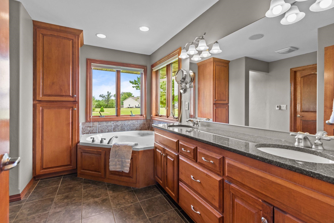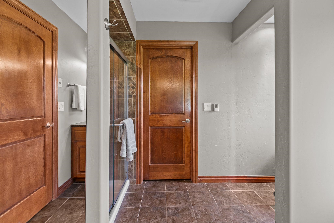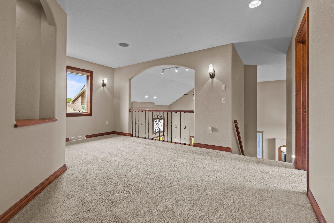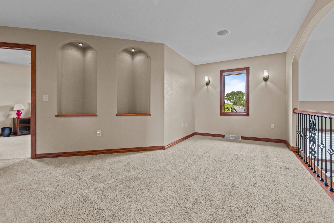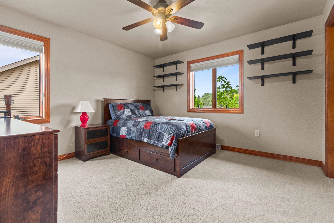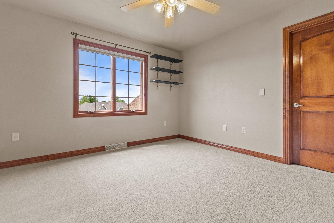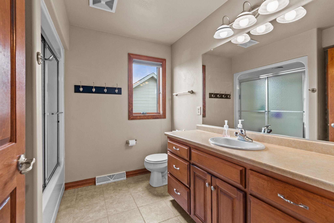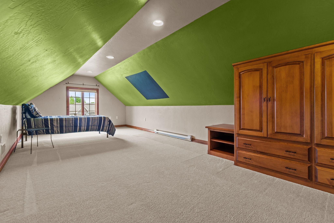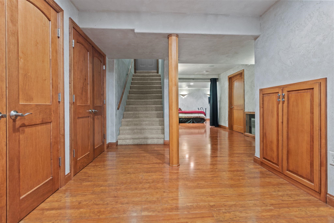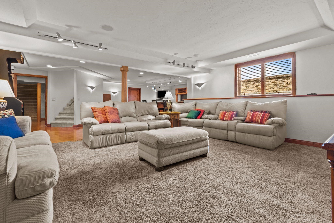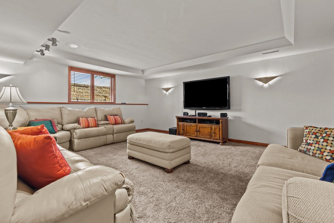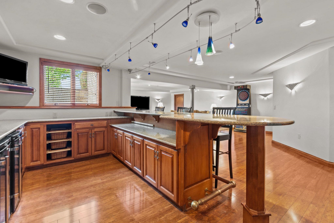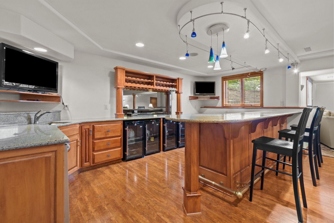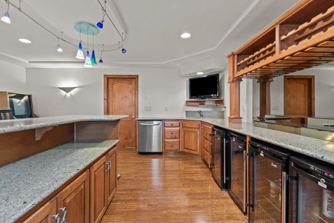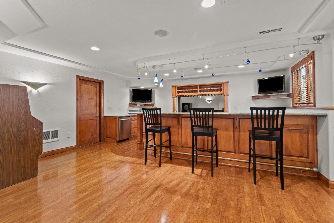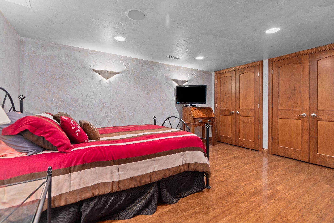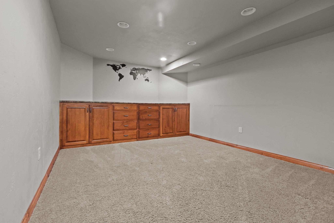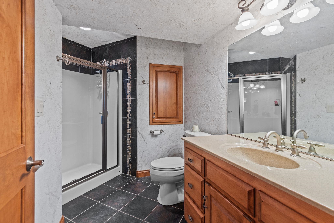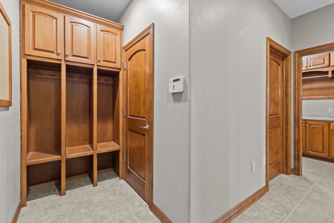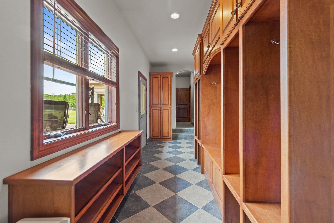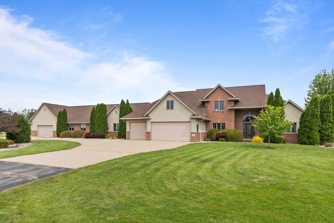
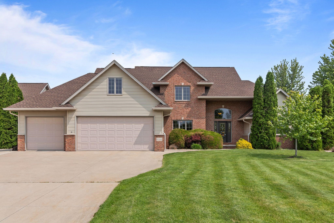
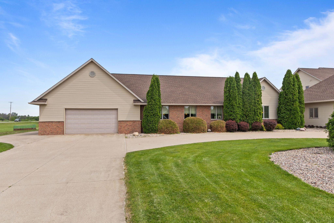
4
Beds
4
Bath
5,121
Sq. Ft.
Country retreat located just minutes outside of town is where you will find this well kept home on 1.71 +/- acres Spacious floor plan includes a great room w/gas fireplace and high ceilings. Formal dining w/hardwood floors. Oversized kitchen w/large center island, granite counters, lots of built-ins. stainless appliances w/2 ovens. Dining area w/patio doors to stamped patio. Master suite w/private bath-jetted tub & shower, large walk in closet. Bedrooms 2, 3 & 4 on second level. Partially finished lower level includes a family room, custom wet bar w/built in frigs- daylight windows, work out room & office. Amazing indoor pool room 55x39, chlorine pool w/6' depth with a separate hot tub. 3 car attached garage to main house. 2nd attached garage at end of pool room measures 39x29.
- Total Sq Ft5121
- Above Grade Sq Ft3117
- Below Grade Sq Ft2004
- Taxes7254.73
- Year Built2004
- Exterior FinishBrick Pet Containment Fnc-Elec Sprinkler System Vinyl Siding
- Garage Size5
- ParkingAttached Detached Heated Garage
- CountyOutagamie
- ZoningResidential
Inclusions:
Refrigerator, Range, Built-in oven, micro, dishwasher, Hot tub, pool pump & air exch, furnaces in garages, Washer & Dryer, LL bar frig, water softener
Exclusions:
Sellers personal property
- Exterior FinishBrick Pet Containment Fnc-Elec Sprinkler System Vinyl Siding
- Misc. InteriorGas Hot Tub One Water Softener-Own
- TypeResidential Single Family Residence
- HeatingForced Air Varies by Unit
- CoolingCentral Air
- WaterWell
- SewerSeptic Mound
- BasementFull Partial Fin. Contiguous
| Room type | Dimensions | Level |
|---|---|---|
| Bedroom 1 | 15x15 | Main |
| Bedroom 2 | 12x12 | Upper |
| Bedroom 3 | 12x12 | Upper |
| Bedroom 4 | 25x11 | Upper |
| Family Room | 29x19 | Lower |
| Formal Dining Room | 12x13 | Main |
| Kitchen | 14x22 | Main |
| Living Room | 21x20 | Main |
| Dining Room | 12x13 | Main |
| Other Room | 15x11 | Lower |
- For Sale or RentFor Sale
- SubdivisionAppleland Acres
Contact Agency
Similar Properties
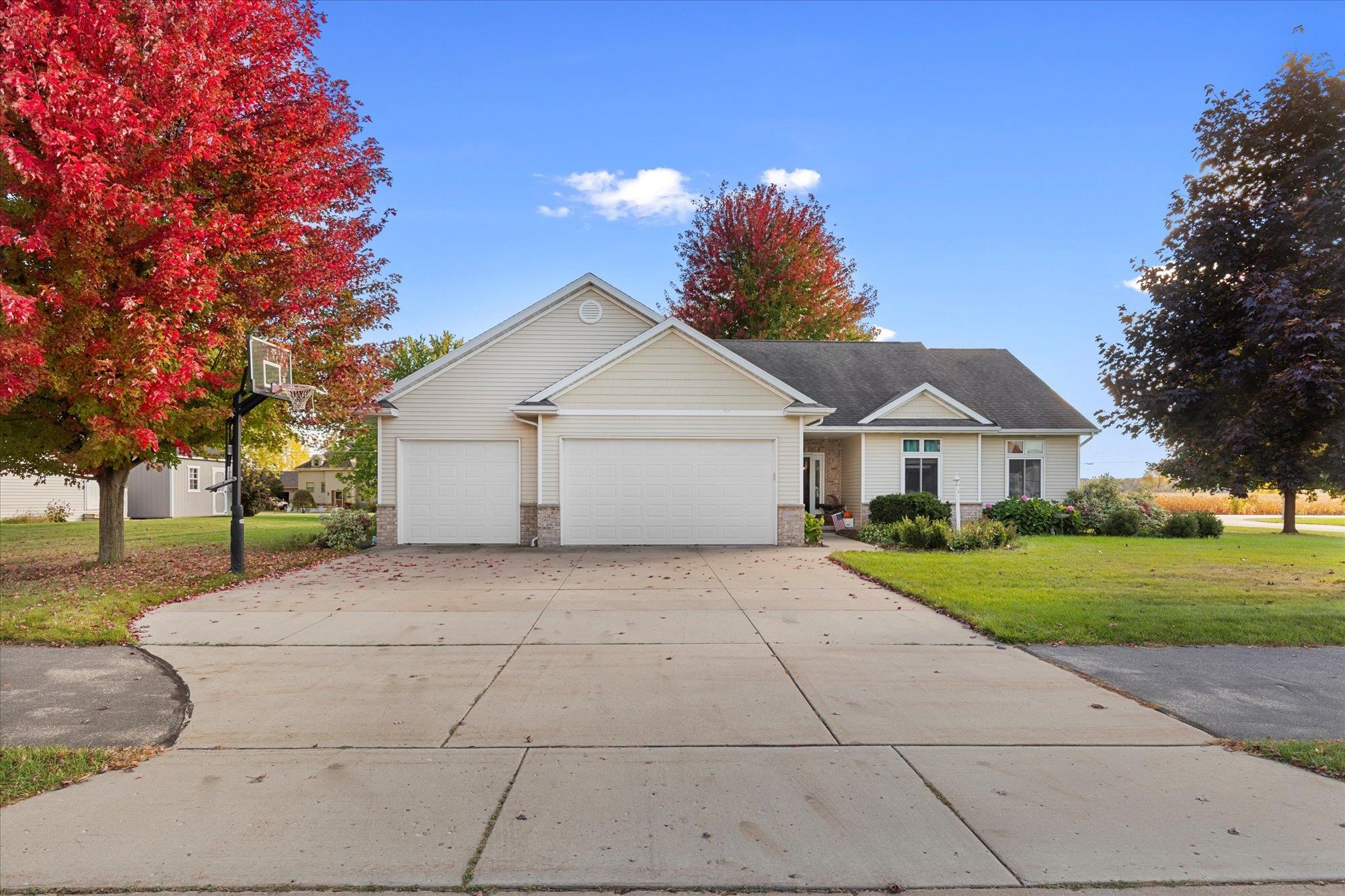
APPLETON, WI, 54915-5658
Adashun Jones, Inc.
Provided by: Keller Williams Fox Cities
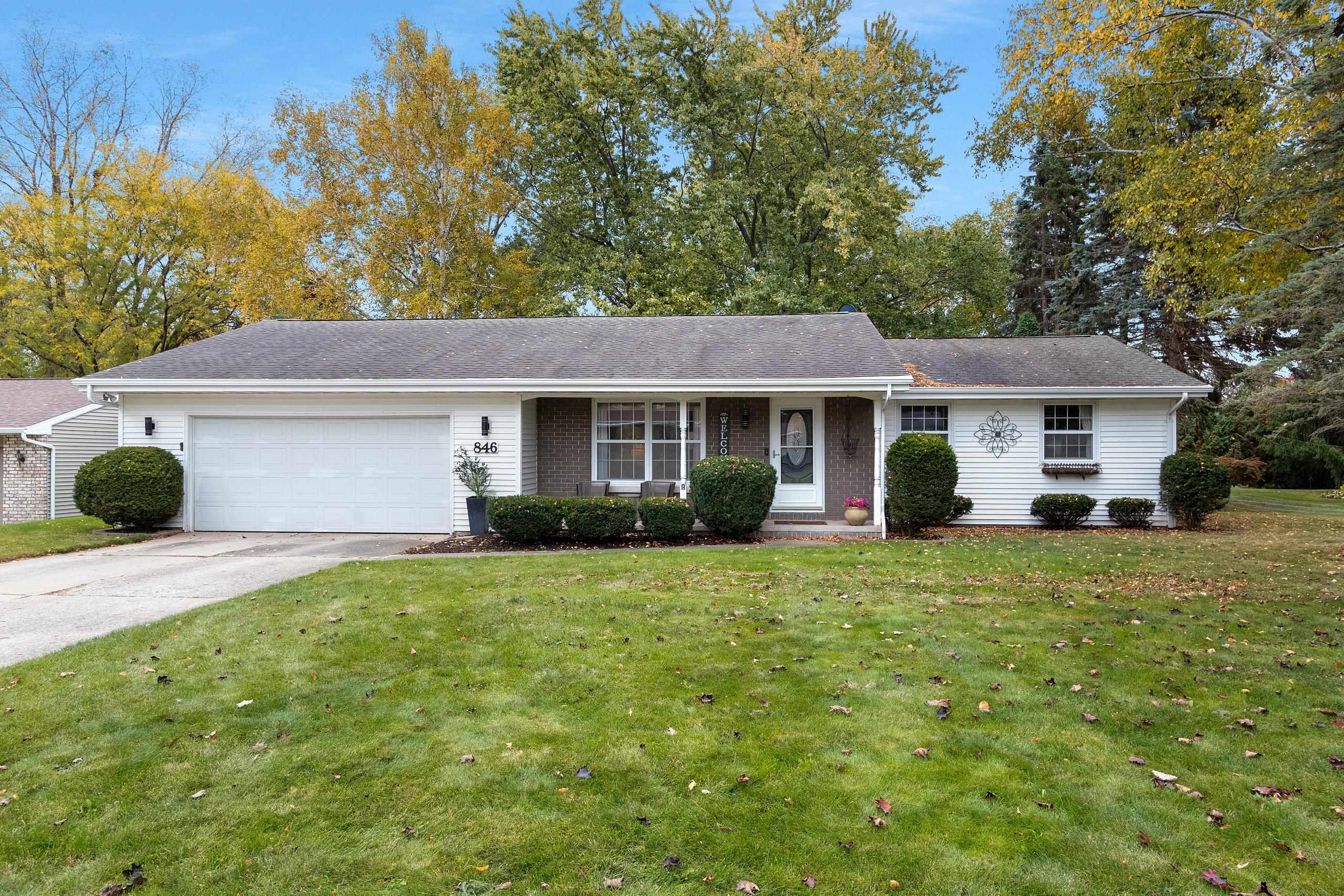
GREEN BAY, WI, 54313
Adashun Jones, Inc.
Provided by: Express Realty LLC
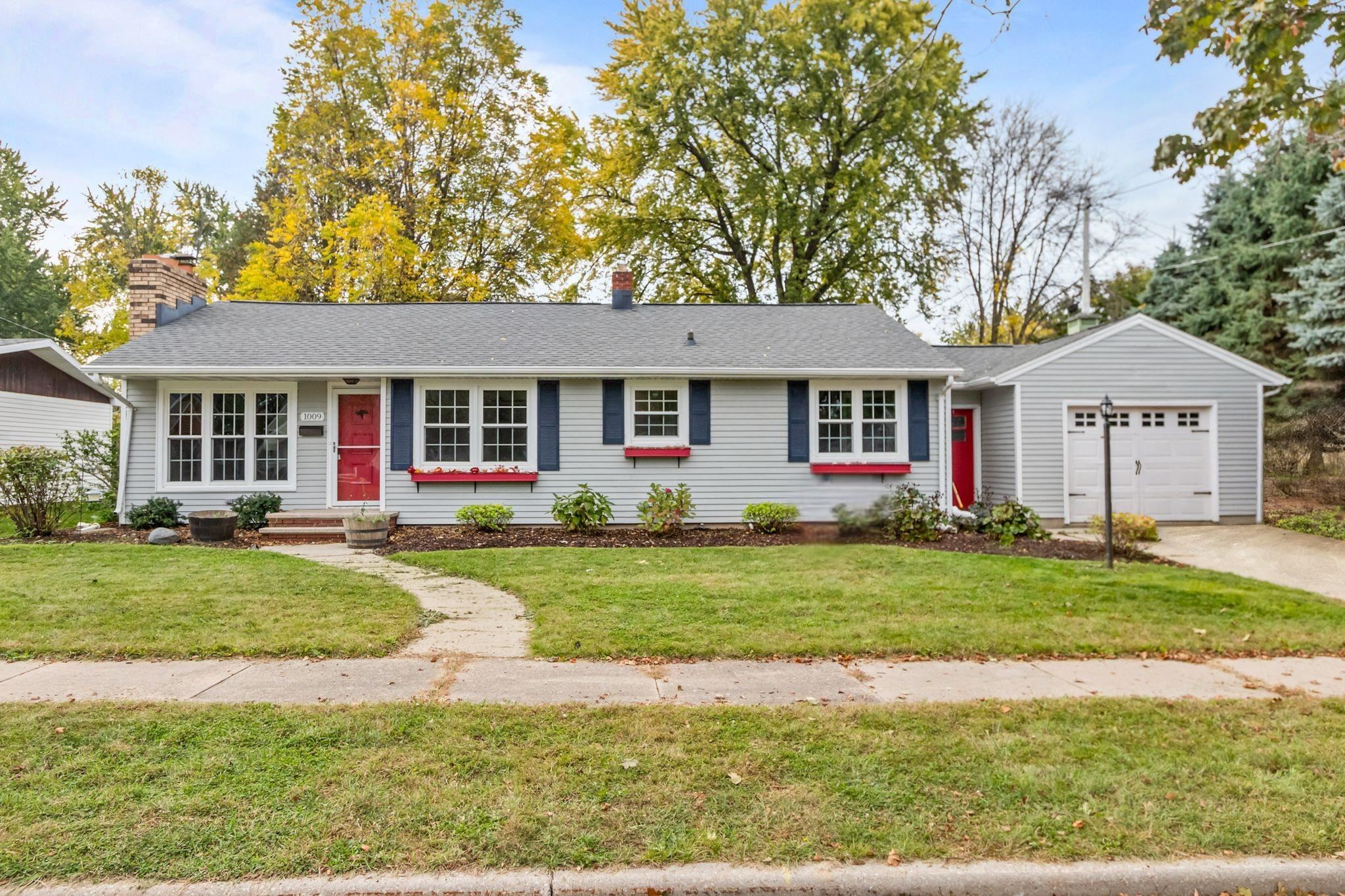
KIMBERLY, WI, 54136
Adashun Jones, Inc.
Provided by: RE/MAX 24/7 Real Estate, LLC
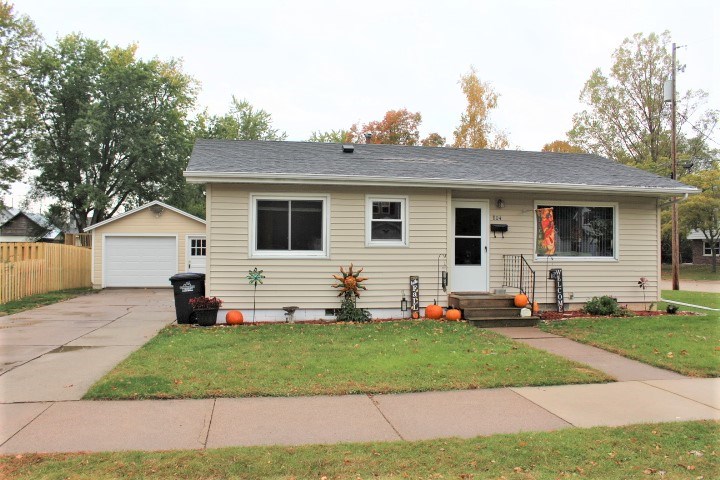
SHAWANO, WI, 54166-2614
Adashun Jones, Inc.
Provided by: RE/MAX North Winds Realty, LLC
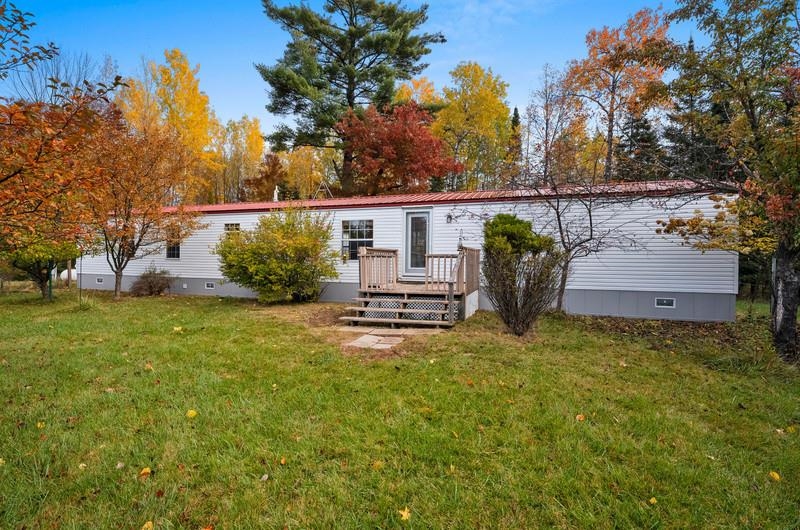
MENOMINEE, MI, 49858
Adashun Jones, Inc.
Provided by: Weichert, Realtors-Your Home Team

BERLIN, WI, 54923
Adashun Jones, Inc.
Provided by: First Weber, Inc.

MALONE, WI, 53049
Adashun Jones, Inc.
Provided by: First Weber, Inc.
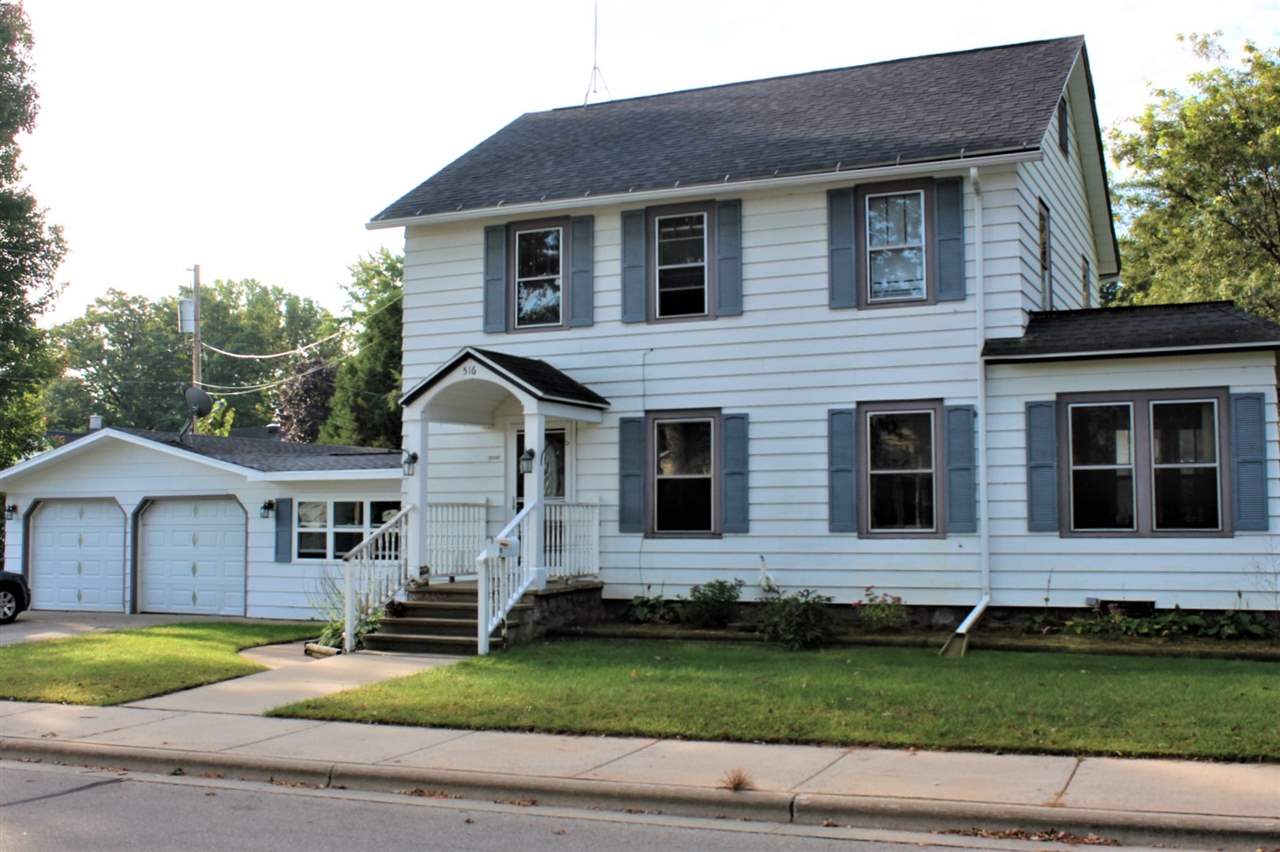
SHAWANO, WI, 54166-2326
Adashun Jones, Inc.
Provided by: RE/MAX North Winds Realty, LLC
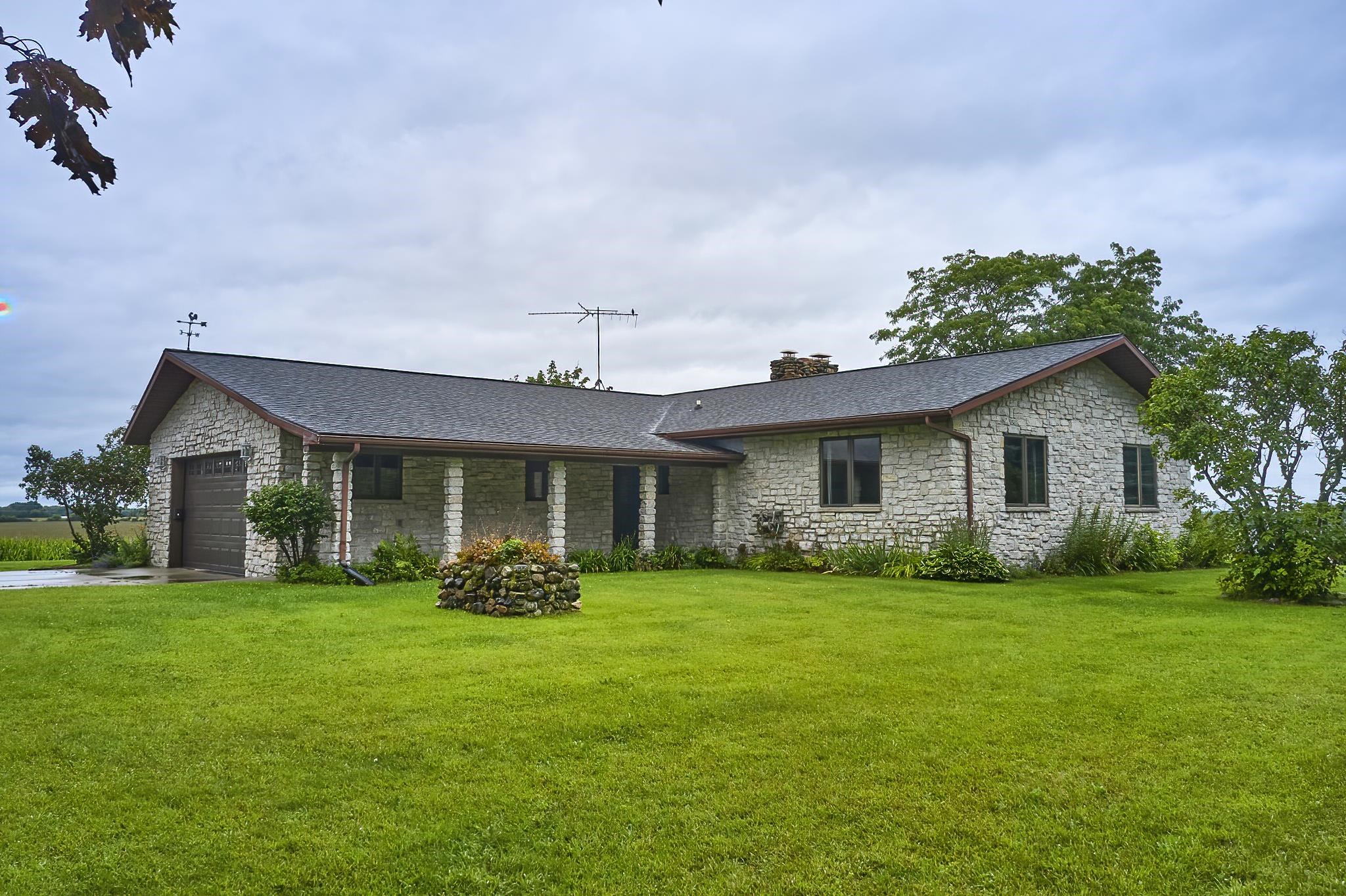
OCONTO, WI, 54153
Adashun Jones, Inc.
Provided by: Shorewest, Realtors

FREEDOM, WI, 54130
Adashun Jones, Inc.
Provided by: Corbett Realty

