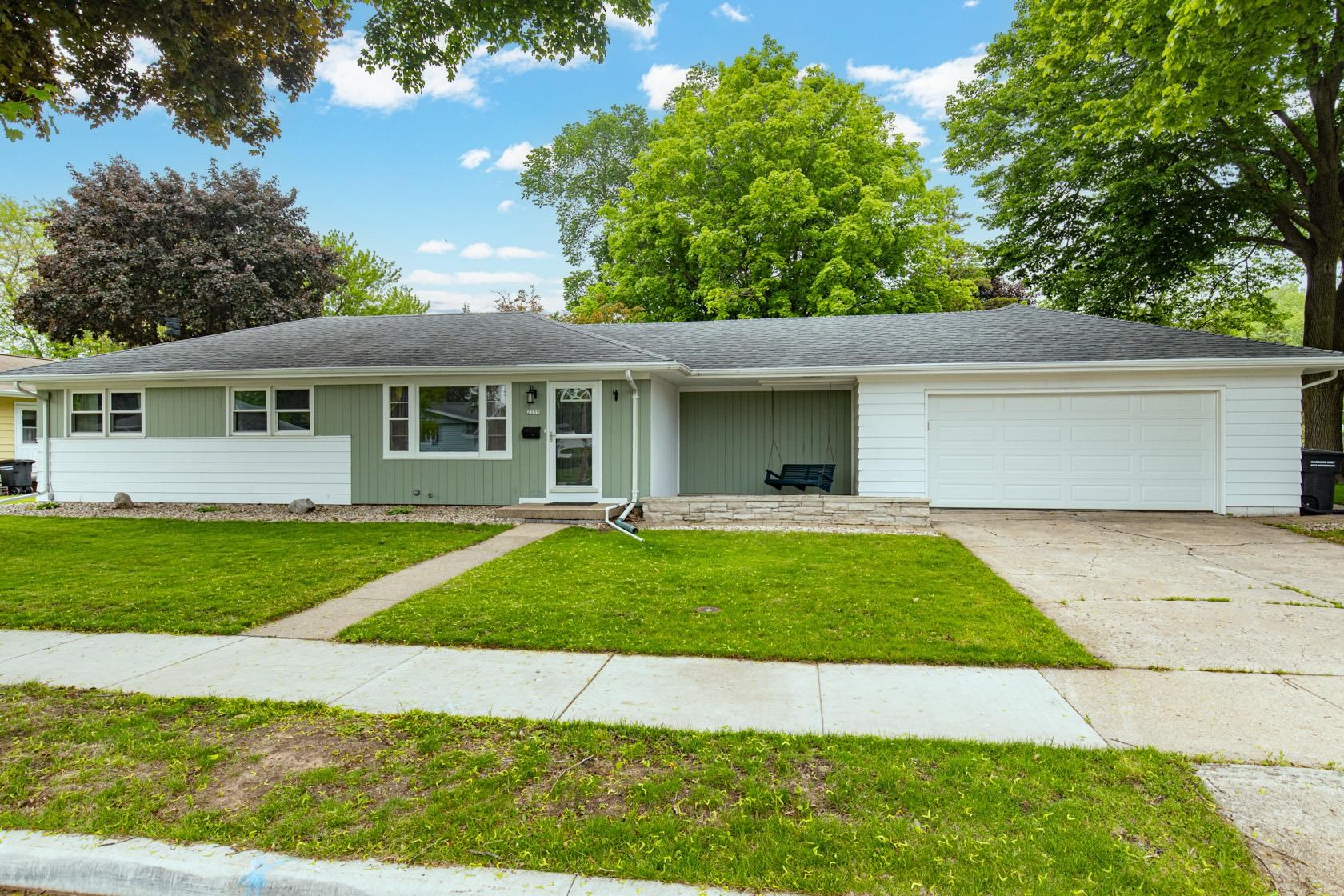


3
Beds
1
Bath
1,498
Sq. Ft.
You’ll love this comfortable ranch! Open concept main floor features spacious living room open to kitchen w/ appliances + attached dining area - both overlooking the backyard, den w/ sliding door to patio for easy access to outdoor grilling, all bedrooms w/ recently refinished hardwood floors, finished lower-level rec room (w/ partial painted block wall) plus, great storage throughout including extra deep 2+ car garage. The fully fenced backyard is perfect for play, entertaining and pets w/ established landscape + mature trees and a patio to relax and enjoy it all! Great in-town locale w/ convenient access to neighborhood park, shopping, I-41 and more!
- Total Sq Ft1498
- Above Grade Sq Ft1176
- Below Grade Sq Ft322
- Taxes3978
- Year Built1957
- Exterior FinishAluminum Siding Shake Siding
- Garage Size2
- ParkingAttached Garage Door Opener
- CountyWinnebago
- ZoningResidential
Inclusions:
Window Treatments, Raised Garden Box
Exclusions:
Pull-Up Bar in Garage, Front Swing, Lower Level Freezer
- Exterior FinishAluminum Siding Shake Siding
- Misc. InteriorNone Wood/Simulated Wood Fl
- TypeResidential Single Family Residence
- HeatingForced Air
- CoolingCentral Air
- WaterPublic
- SewerPublic Sewer
- BasementFinished Full Radon Mitigation System Sump Pump
- StyleRanch
| Room type | Dimensions | Level |
|---|---|---|
| Bedroom 1 | 13x10 | Main |
| Bedroom 2 | 12x10 | Main |
| Bedroom 3 | 9x9 | Main |
| Kitchen | 12x8 | Main |
| Living Room | 19x11 | Main |
| Dining Room | 11x7 | Main |
| Other Room | 13x12 | Main |
| Other Room 2 | 26x11 | Lower |
- For Sale or RentFor Sale
Contact Agency
Similar Properties
Cobb, WI, 53526
Adashun Jones, Inc.
Provided by: First Weber Inc
Madison, WI, 53704
Adashun Jones, Inc.
Provided by: Stark Company, REALTORS
Evansville, WI, 53536
Adashun Jones, Inc.
Provided by: Stark Company, REALTORS
Orfordville, WI, 53576
Adashun Jones, Inc.
Provided by: Century 21 Affiliated
Wisconsin Dells, WI, 53965
Adashun Jones, Inc.
Provided by: Century 21 Affiliated
Madison, WI, 53711
Adashun Jones, Inc.
Provided by: Stark Company, REALTORS
Baraboo, WI, 53913
Adashun Jones, Inc.
Provided by: Stark Company, REALTORS
Jordan, WI, 53566
Adashun Jones, Inc.
Provided by: First Weber Hedeman Group
Monroe, WI, 53566
Adashun Jones, Inc.
Provided by: Century 21 Advantage
Oregon, WI, 53575
Adashun Jones, Inc.
Provided by: Century 21 Affiliated
