


3
Beds
2
Bath
1,859
Sq. Ft.
Welcome to this 3 BR, 1.5 BA, 2 Car meticulously cared for home in desired Ashwaubenon school district. Step inside this charming home to find modern updates throughout including flooring, light fixtures, ceiling fans plus so much more. The finished lower level expands your living space with a spacious family room and a versatile office area. The outdoor space is equally impressive with a fenced yard complete with pergola, swing set and raised gardens. This home is one you truly need to see to appreciate. Don't wait! Come and make it yours. ** Sellers need closing to be 7/31/2025 **
- Total Sq Ft1859
- Above Grade Sq Ft1236
- Below Grade Sq Ft623
- Taxes3993
- Year Built1986
- Exterior FinishAluminum Siding Vinyl Siding
- Garage Size2
- ParkingAttached
- CountyBrown
- ZoningResidential
Inclusions:
Oven/Range, Refrigerator, Dishwasher, Microwave, Washer, Dryer, 2 TV Mounts, Swingset, Storage Shed, Pergola & Raised Gardens
Exclusions:
Seller's Personal Property and sellers will be taking some plants from the raised garden
- Exterior FinishAluminum Siding Vinyl Siding
- Misc. InteriorNone
- TypeResidential Single Family Residence
- HeatingForced Air
- CoolingCentral Air
- WaterPublic
- SewerPublic Sewer
- BasementFull Partial Fin. Contiguous Sump Pump
- StyleRanch
| Room type | Dimensions | Level |
|---|---|---|
| Bedroom 1 | 13x12 | Main |
| Bedroom 2 | 11x10 | Main |
| Bedroom 3 | 12x11 | Main |
| Family Room | 25x17 | Lower |
| Kitchen | 12x8 | Main |
| Living Room | 17x13 | Main |
| Dining Room | 13x10 | Main |
| Other Room | 18x11 | Lower |
- For Sale or RentFor Sale
Contact Agency
Similar Properties
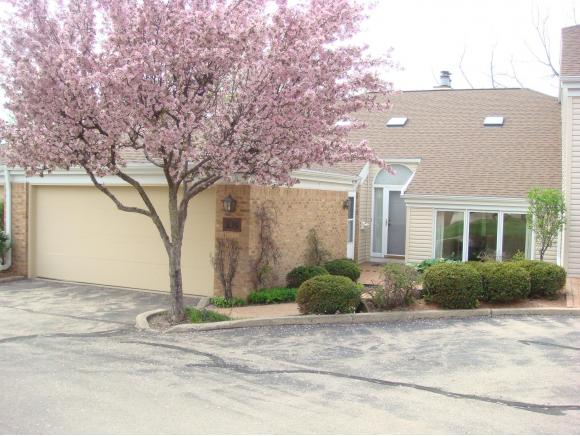
APPLETON, WI, 54911-5848
Adashun Jones, Inc.
Provided by: Coldwell Banker Real Estate Group
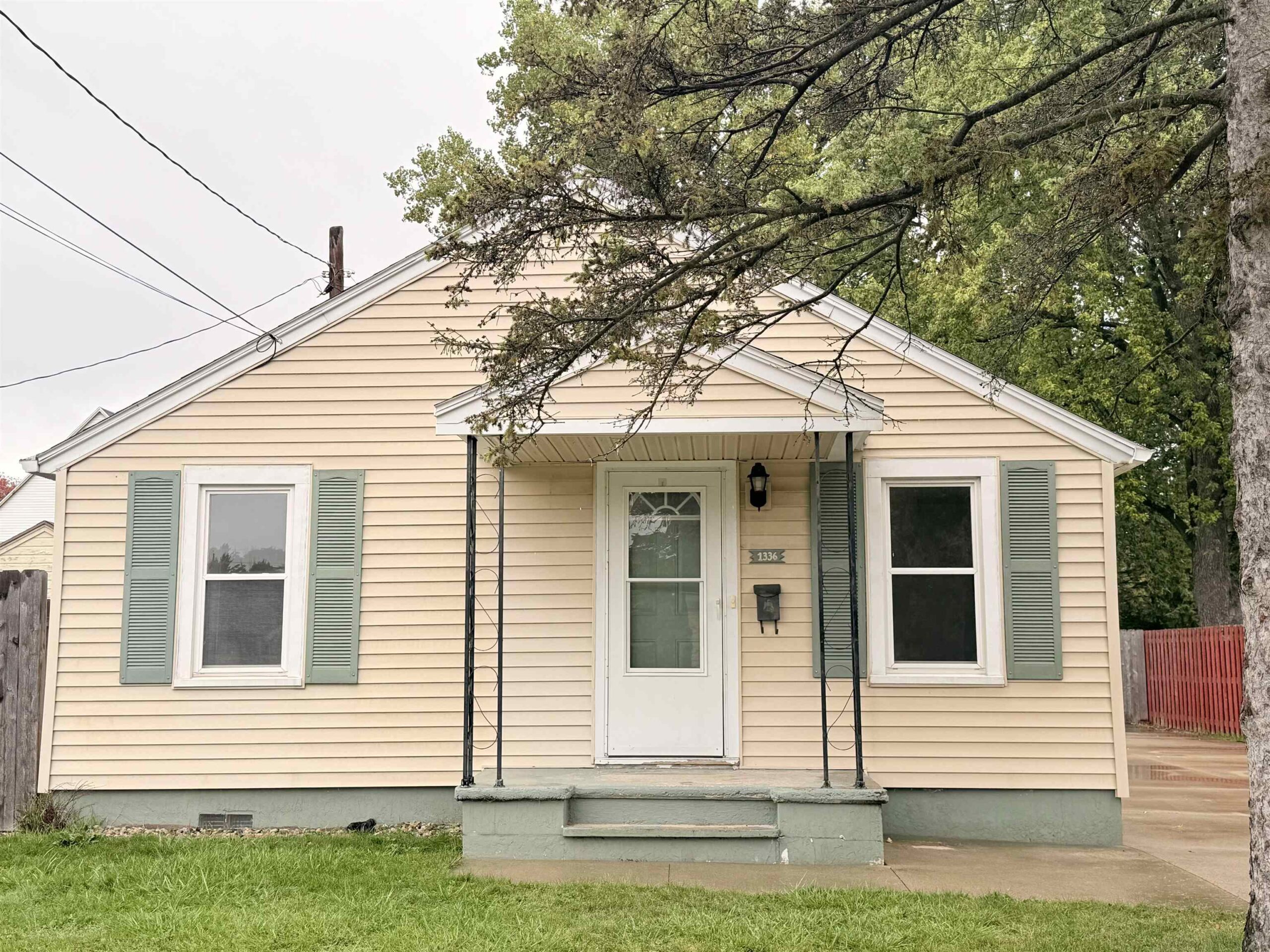
APPLETON, WI, 54911
Adashun Jones, Inc.
Provided by: Mau Realty, Inc.
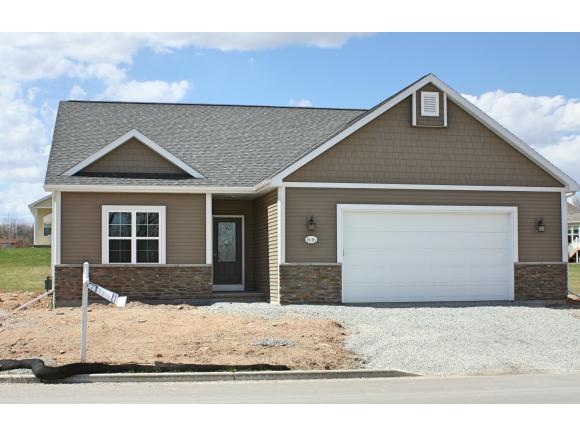
NEENAH, WI, 54956-8963
Adashun Jones, Inc.
Provided by: Coldwell Banker Real Estate Group
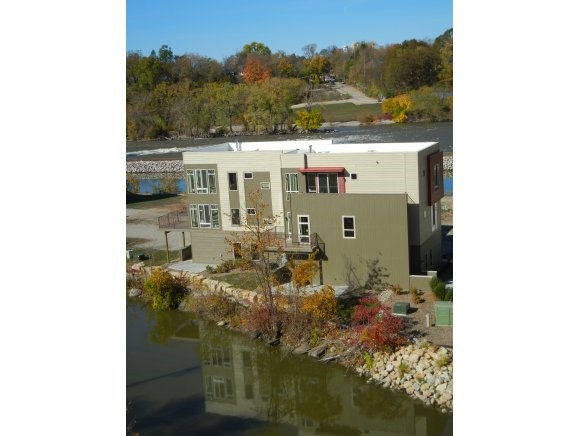
APPLETON, WI, 54915
Adashun Jones, Inc.
Provided by: Kris Oates, REALTOR
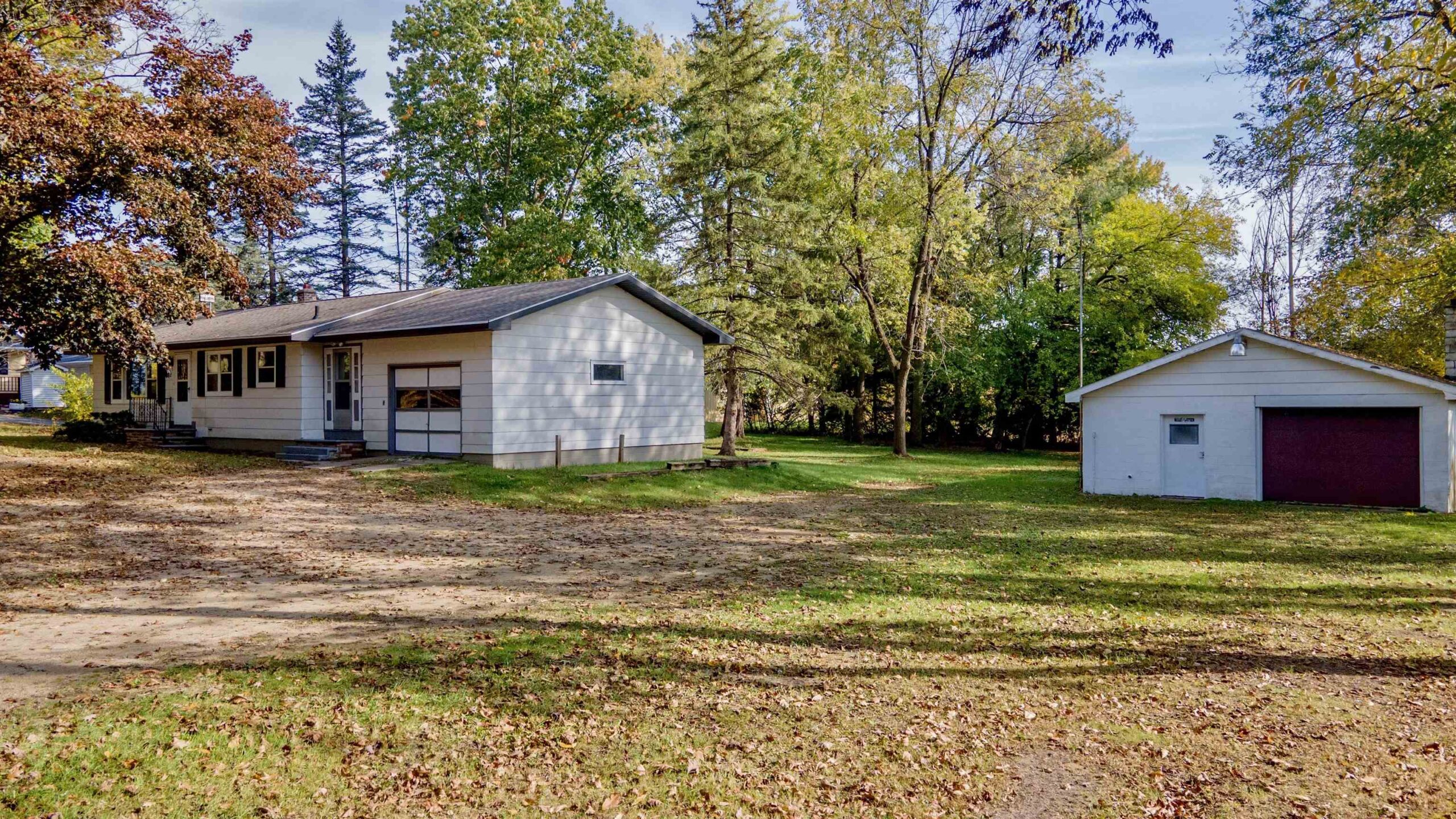
BERLIN, WI, 54923
Adashun Jones, Inc.
Provided by: First Weber, Inc.
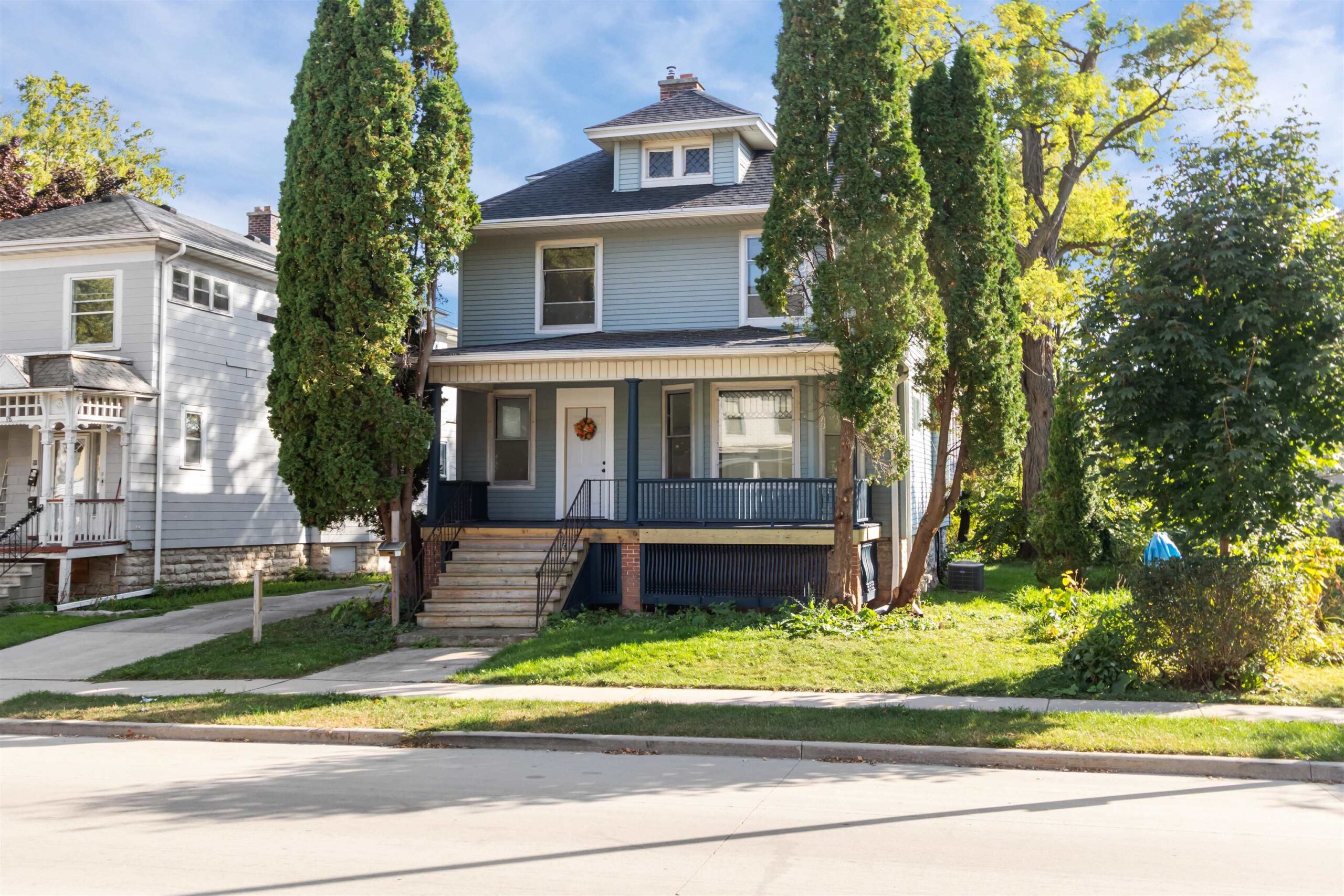
FOND DU LAC, WI, 54935
Adashun Jones, Inc.
Provided by: Bridge Realty Partners
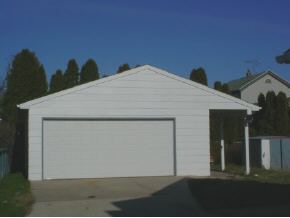
OSHKOSH, WI, 54901
Adashun Jones, Inc.
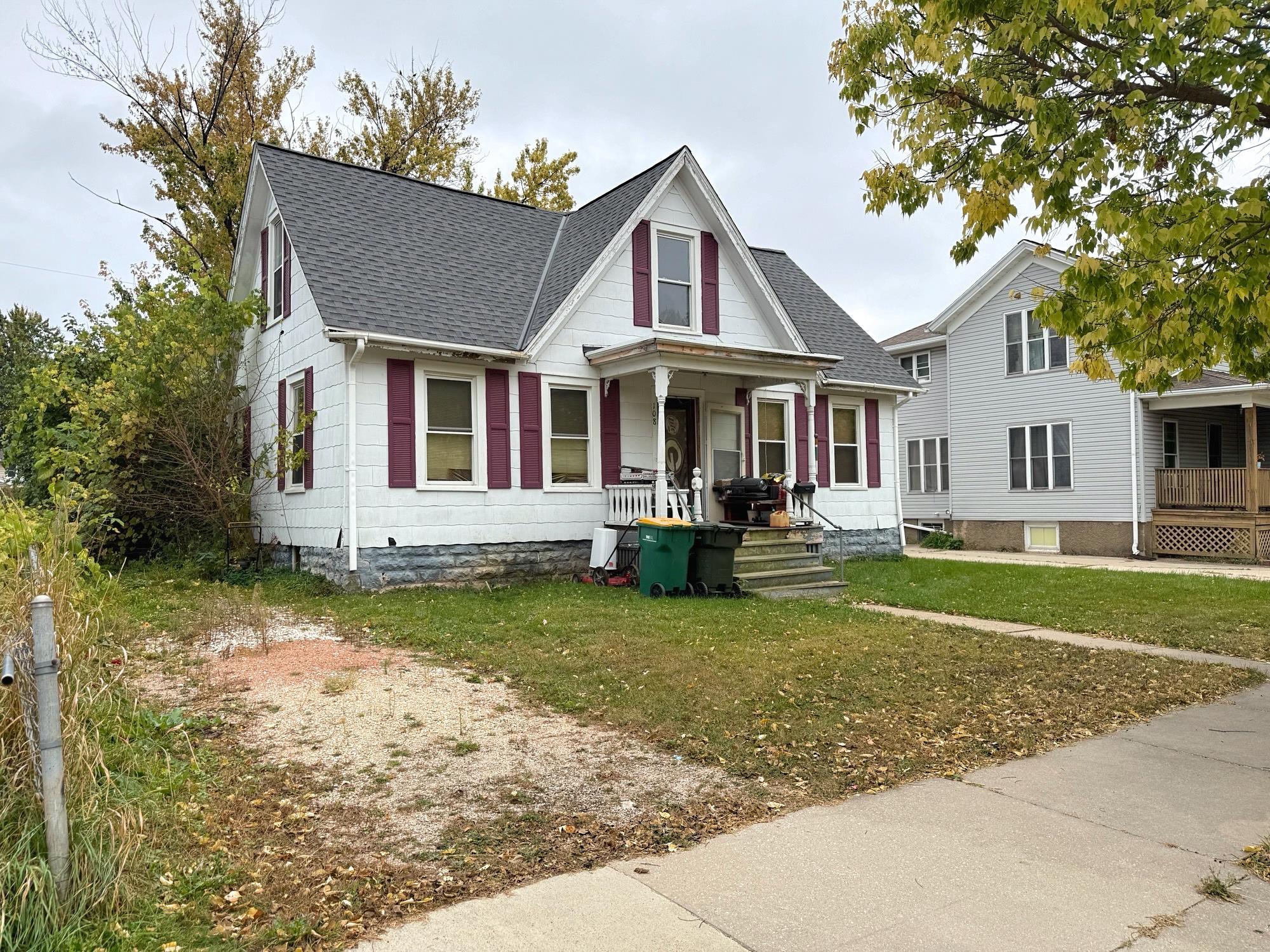
FOND DU LAC, WI, 54935
Adashun Jones, Inc.
Provided by: Real Broker LLC
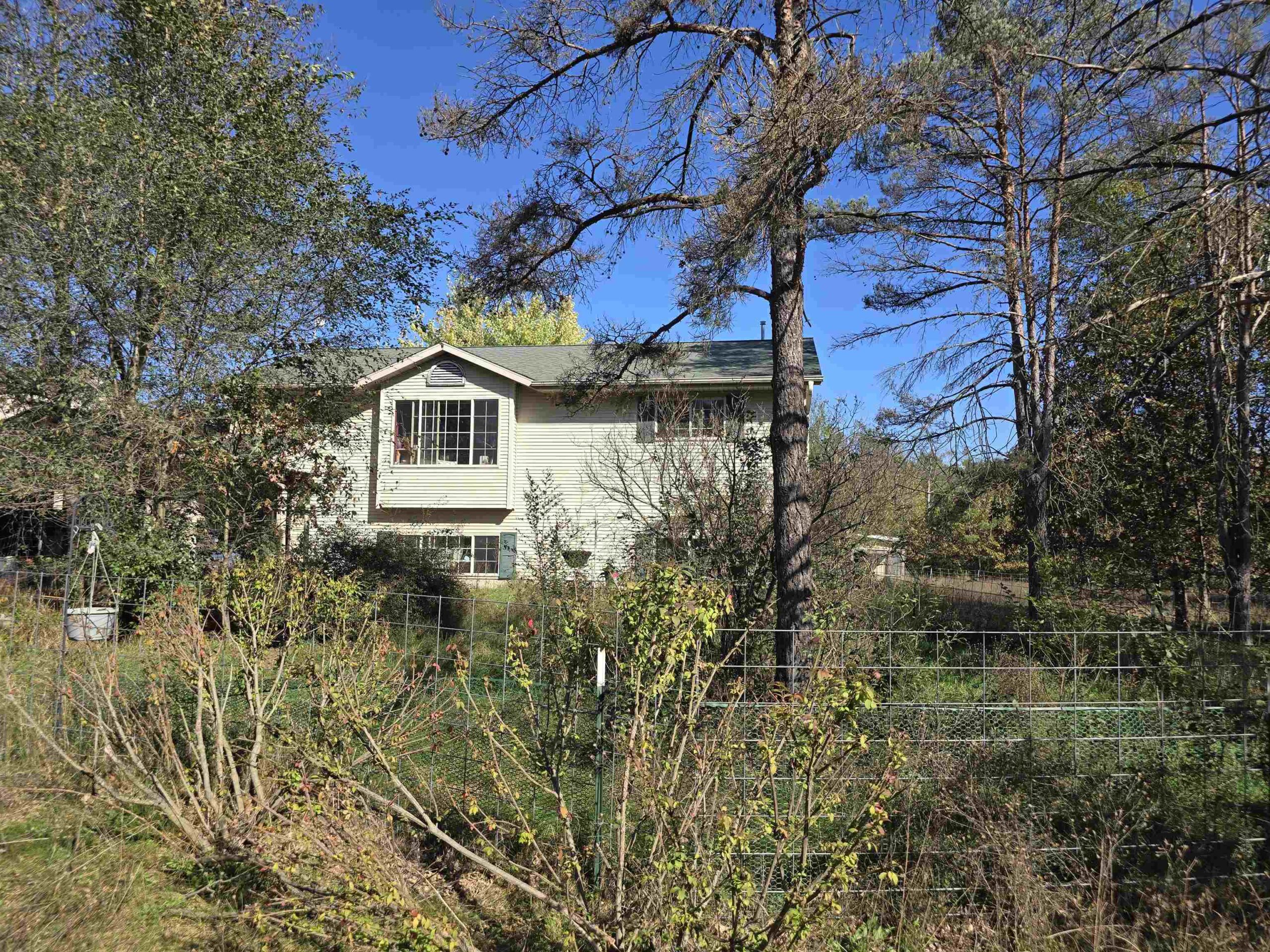
WAUTOMA, WI, 54982
Adashun Jones, Inc.
Provided by: First Weber, Inc.
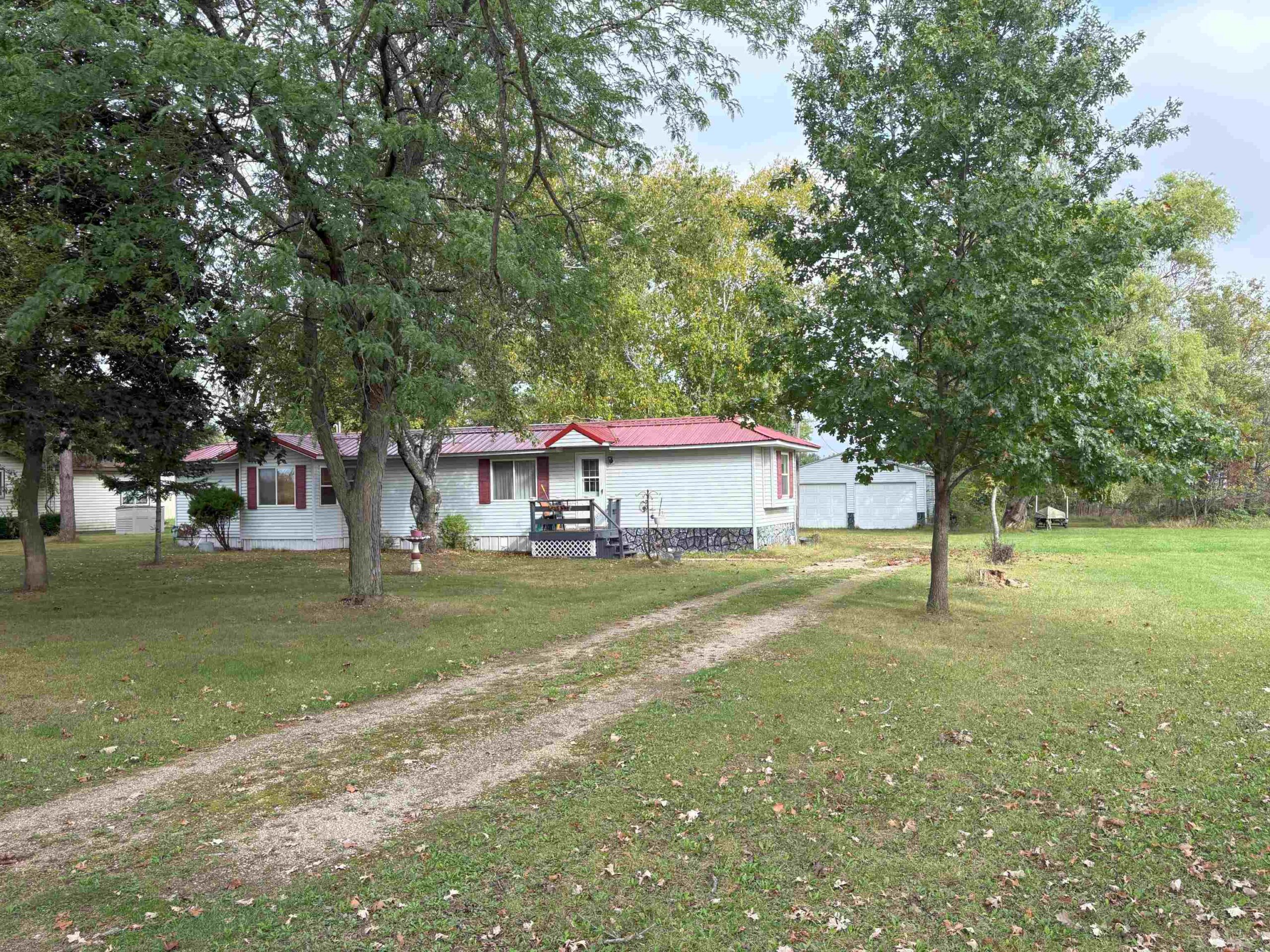
PRINCETON, WI, 54968
Adashun Jones, Inc.
Provided by: Expert Real Estate Partners, LLC
