
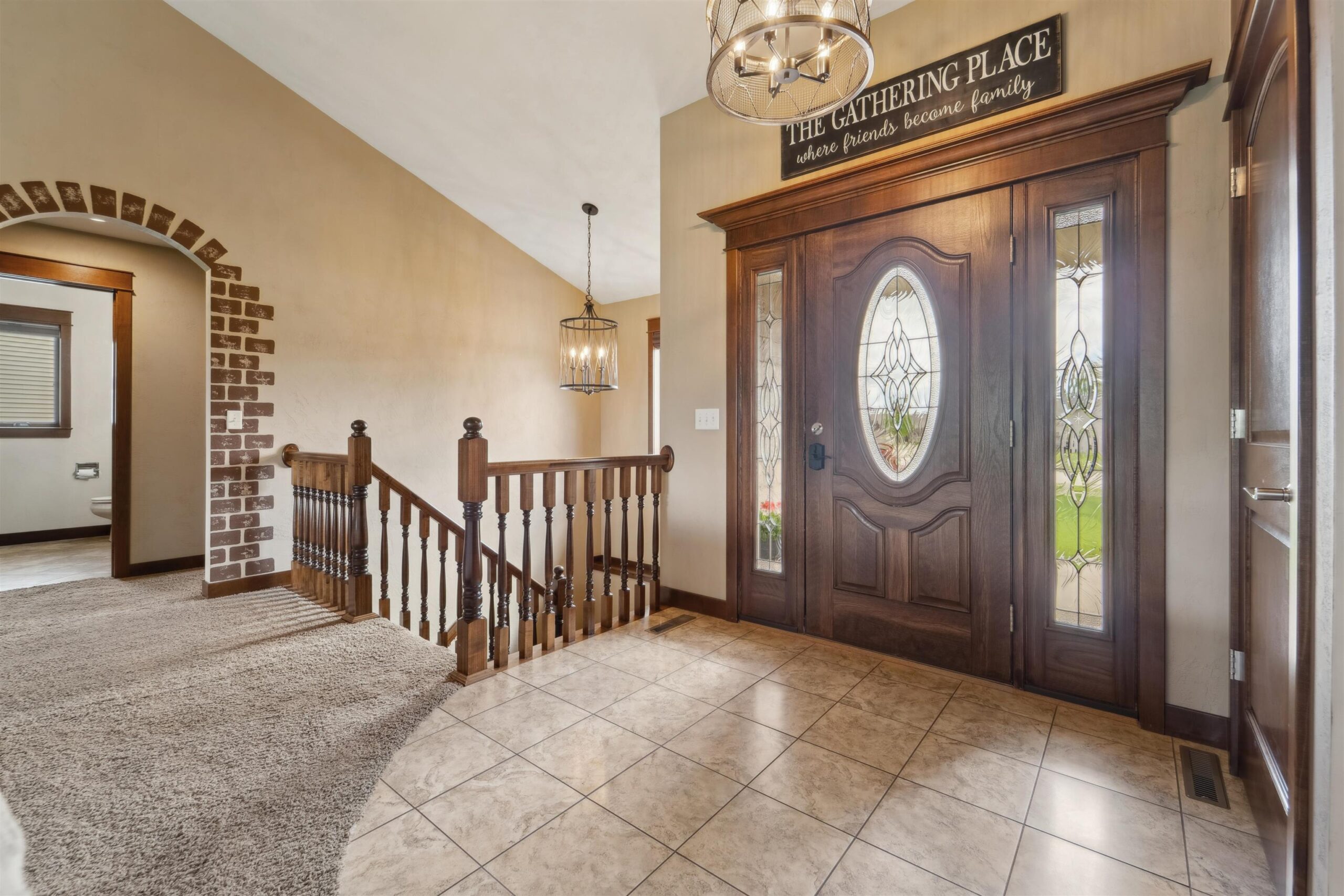

4
Beds
4
Bath
3,114
Sq. Ft.
Custom-built ranch! As you enter the home the Living rm greets you with a gas fireplace and cathedral ceilings. Kitchen features a walk-in pantry, appliance package and snack bar area. Adjacent breakfast area has a patio door leading to the covered porch area and concrete patio for views of your private backyard. The primary bedrm has tray ceiling, along with its luxurious private bath featuring a jetted tub and walk-in tile shower and dual sinks. The split bedrm design has 2 other bedrooms and main bath nestled between them. Main fl laundry with 1/2 bath is sure to please. LL finished with the 4th bedrm, 3rd full BA with walk in shower, family rm, game area and exercise area. Locker area is located by 3.5 heated garage. Close to schools, parks & shopping.
Your monthly payment
$0
- Total Sq Ft3114
- Above Grade Sq Ft1906
- Below Grade Sq Ft1208
- Taxes7370.32
- Year Built2011
- Exterior FinishStone Vinyl Siding
- Garage Size3
- ParkingAttached Basement Heated Garage
- CountyOutagamie
- ZoningResidential
- Exterior FinishStone Vinyl Siding
- Misc. InteriorAt Least 1 Bathtub Breakfast Bar Gas One Pantry Split Bedroom Walk-in Closet(s) Walk-in Shower Water Softener-Own
- TypeResidential Single Family Residence
- HeatingForced Air
- CoolingCentral Air
- WaterPublic
- SewerPublic Sewer
- BasementFull Full Sz Windows Min 20x24 Partial Fin. Contiguous Partially Finished Sump Pump
- StyleRanch
| Room type | Dimensions | Level |
|---|---|---|
| Bedroom 1 | 16x12 | Main |
| Bedroom 2 | 11x11 | Main |
| Bedroom 3 | 11x11 | Main |
| Bedroom 4 | 12x11 | Lower |
| Family Room | 29x18 | Lower |
| Kitchen | 13x11 | Main |
| Living Room | 18x16 | Main |
| Dining Room | 13x09 | Main |
| Other Room | 09x09 | Main |
| Other Room 2 | 17x13 | Main |
| Other Room 3 | 21x12 | Lower |
- For Sale or RentFor Sale
Contact Agency
Similar Properties
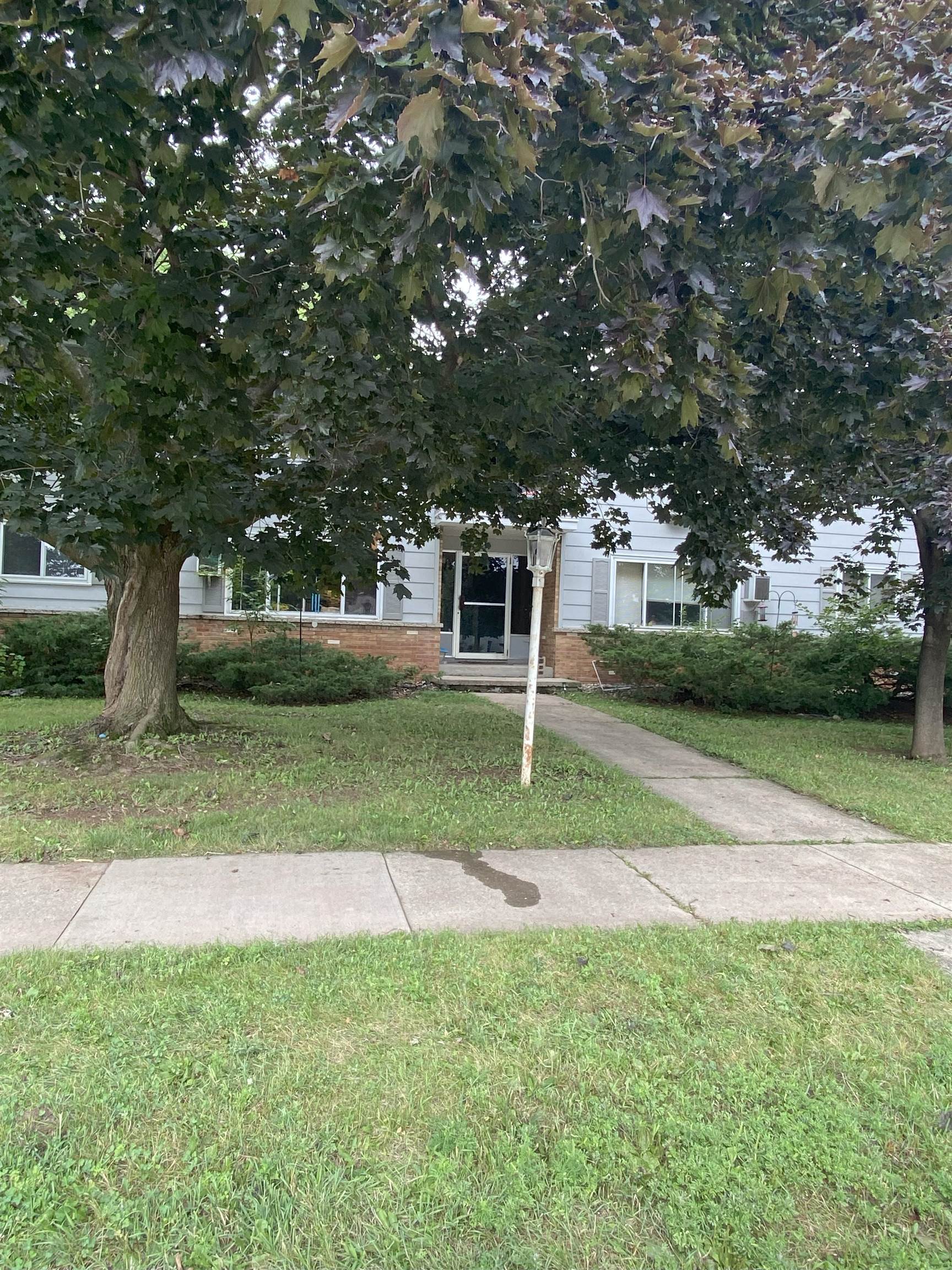
OSHKOSH, WI, 54902-6163
Adashun Jones, Inc.
Provided by: First Weber, Realtors, Oshkosh
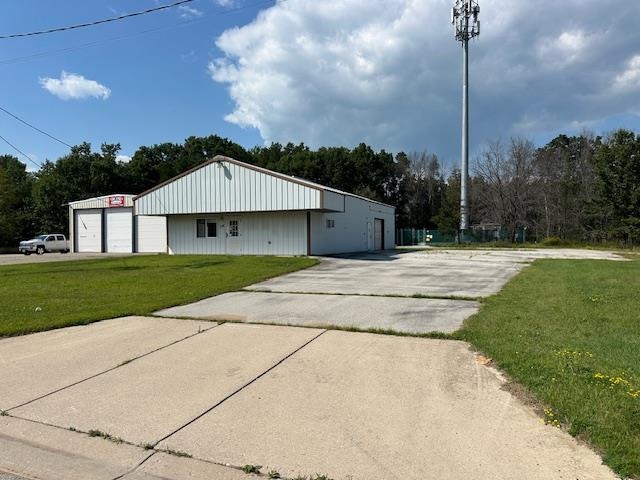
OCONTO, WI, 54153-0000
Adashun Jones, Inc.
Provided by: Renard Realty
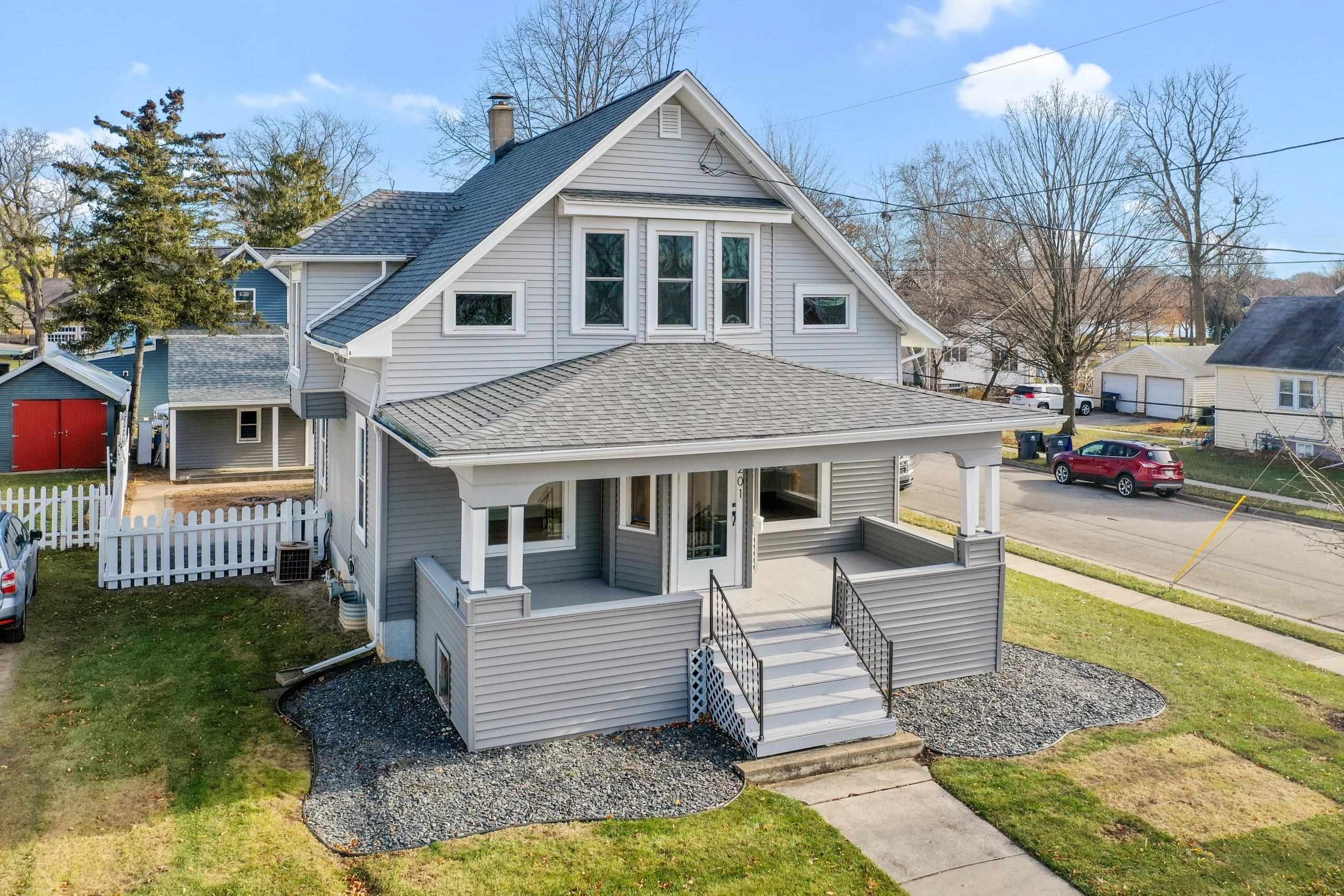
NEENAH, WI, 54956
Adashun Jones, Inc.
Provided by: EXIT Elite Realty
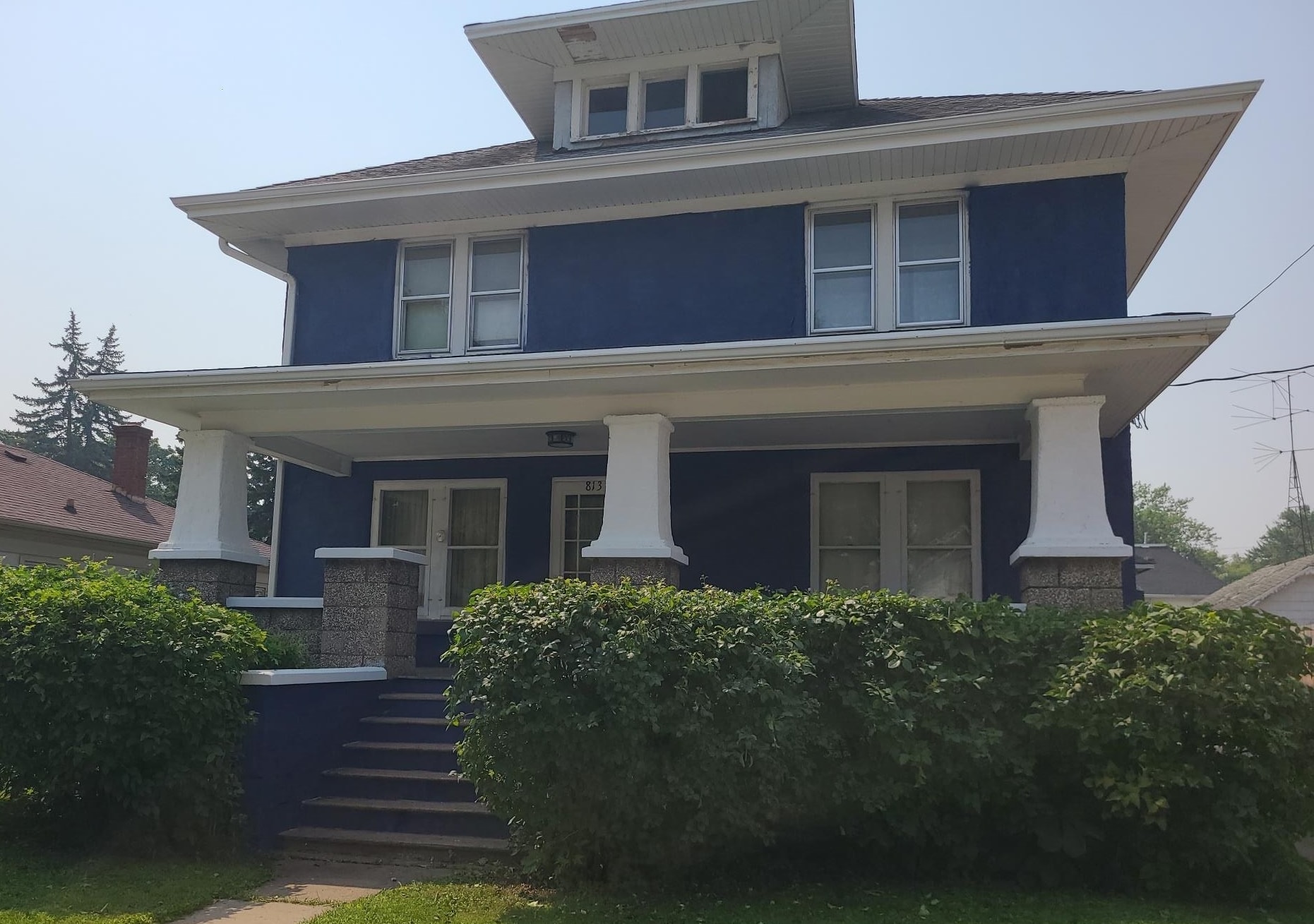
APPLETON, WI, 54914
Adashun Jones, Inc.
Provided by: Fields of Real Estate Sales & Construction, LLC
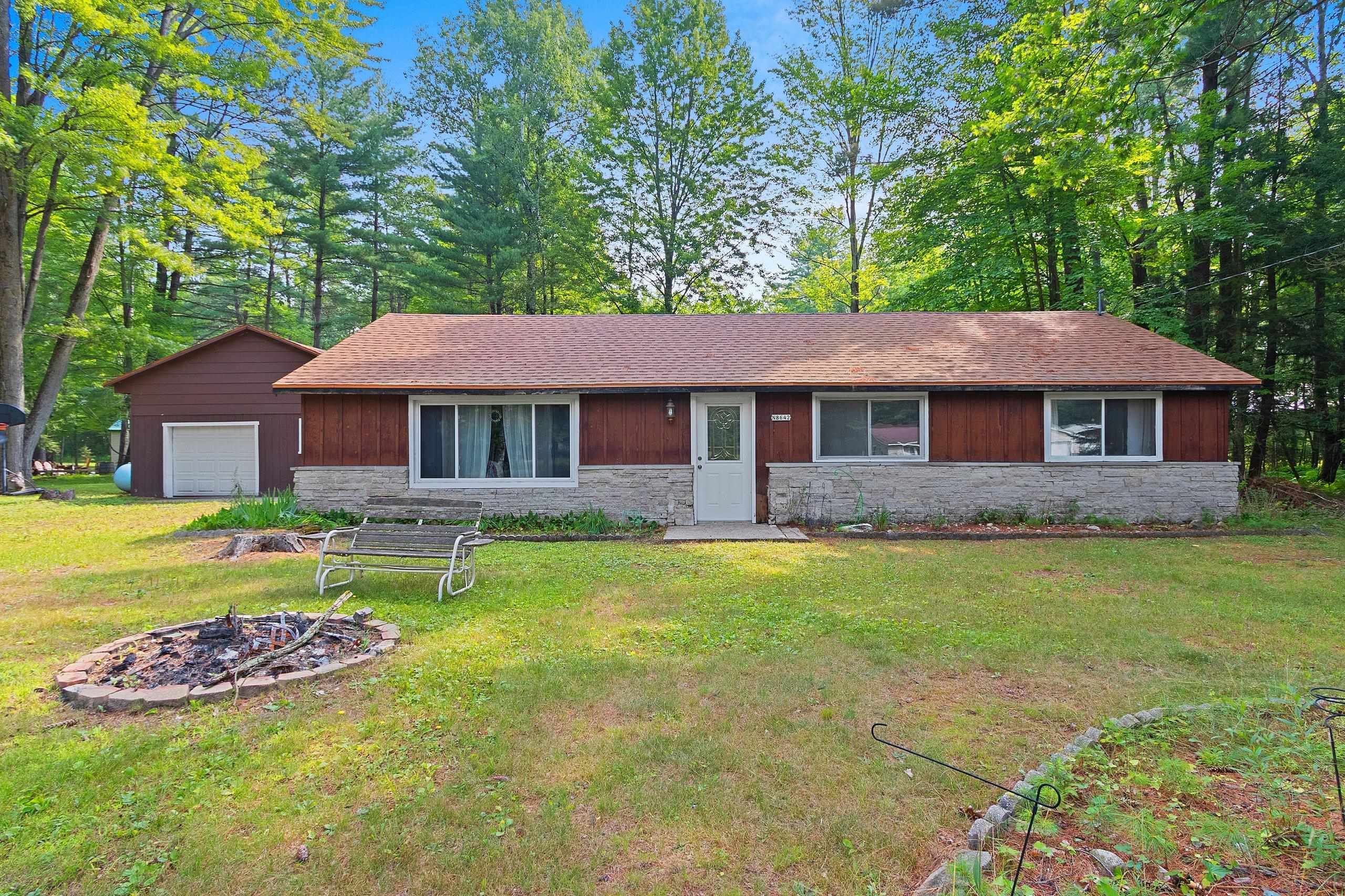
WAUSAUKEE, WI, 54177
Adashun Jones, Inc.
Provided by: NextHome Select Realty
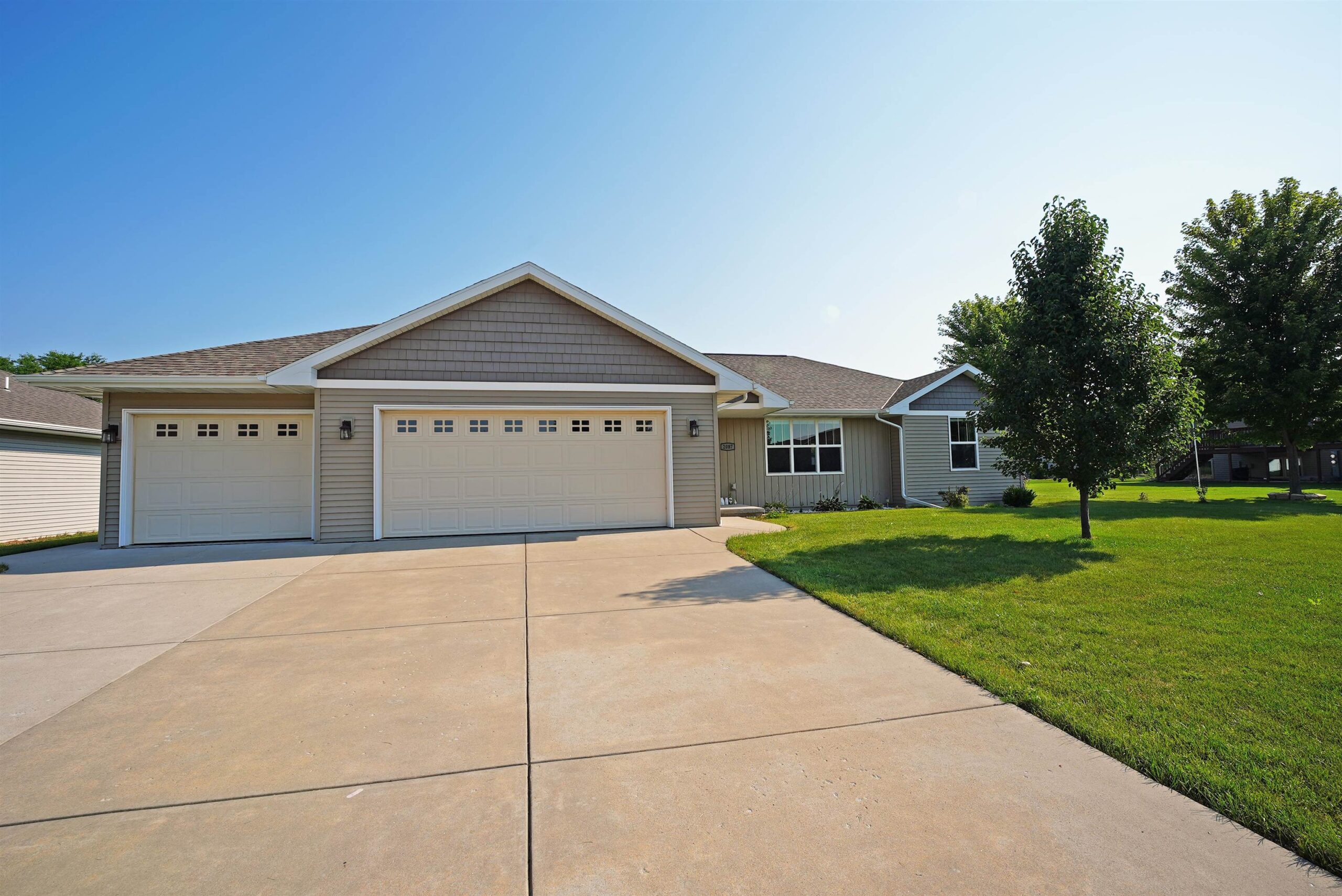
GREEN BAY, WI, 54311
Adashun Jones, Inc.
Provided by: Coldwell Banker Real Estate Group
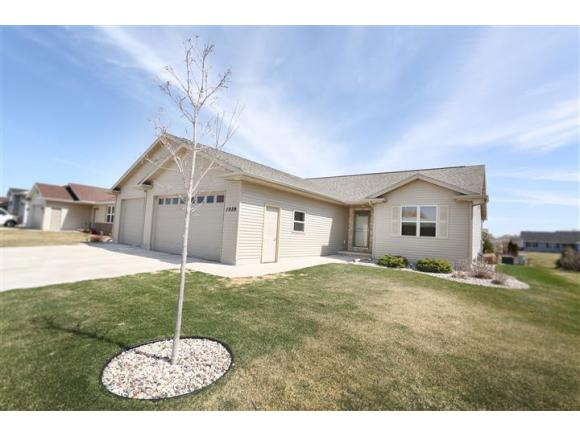
MENASHA, WI, 54952
Adashun Jones, Inc.
Provided by: Coldwell Banker Real Estate Group
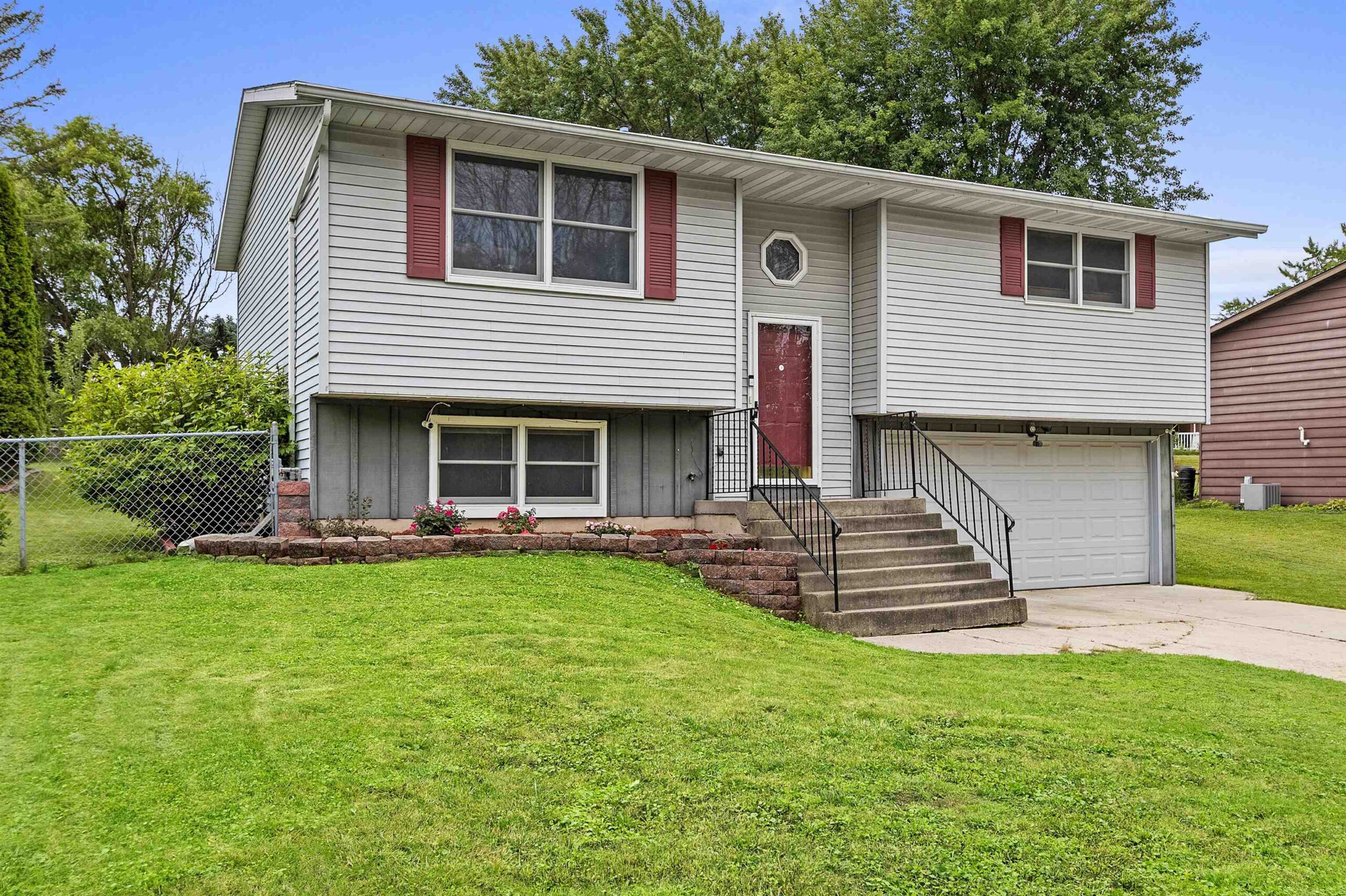
GREEN BAY, WI, 54311-5214
Adashun Jones, Inc.
Provided by: Mark D Olejniczak Realty, Inc.
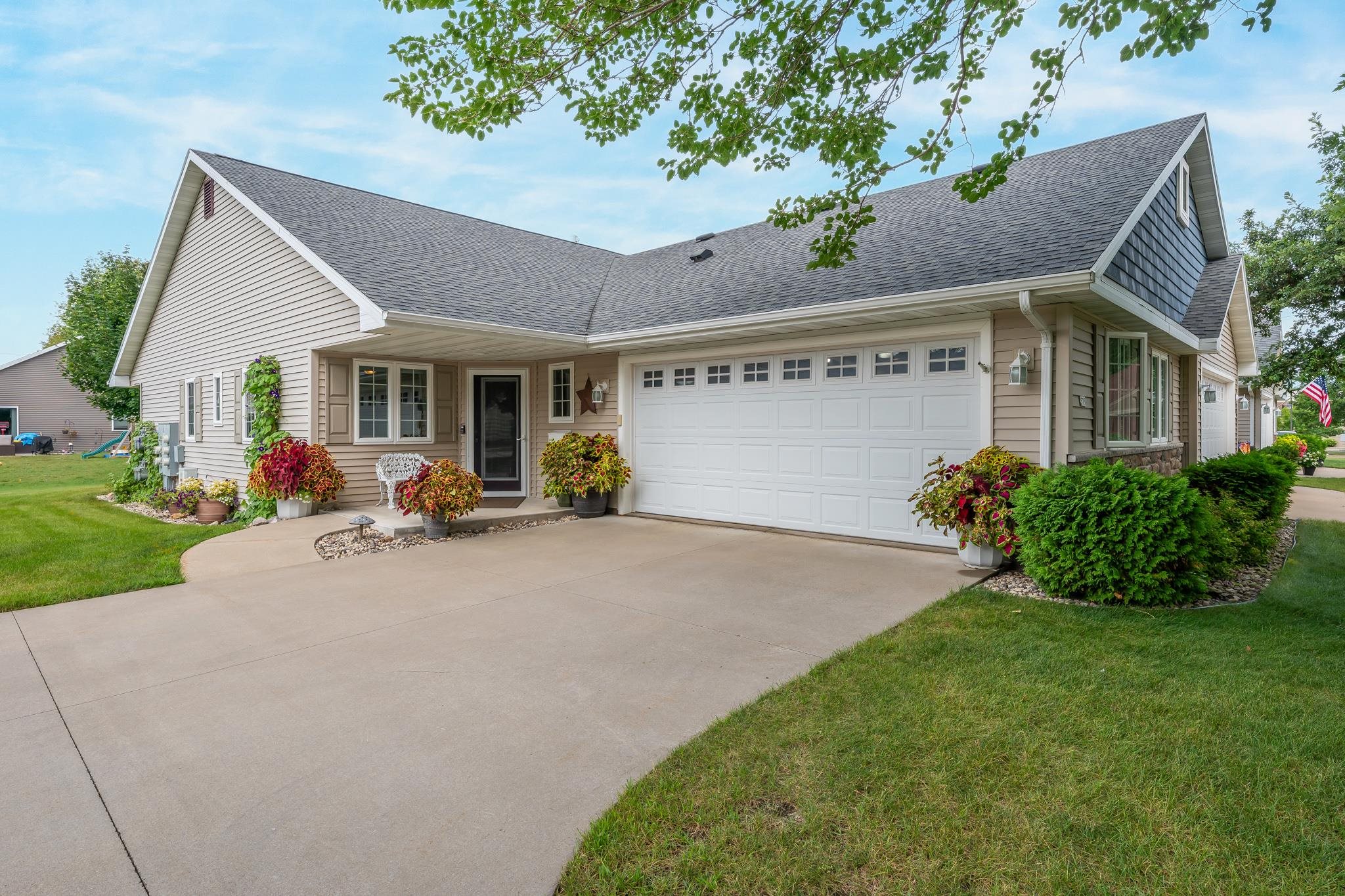
OSHKOSH, WI, 54901-4620
Adashun Jones, Inc.
Provided by: Roots Real Estate LLC
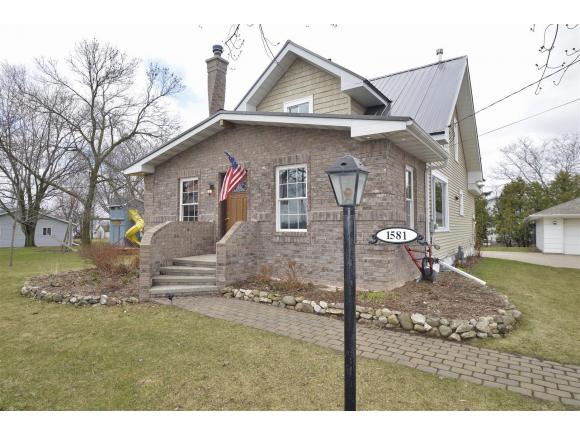
GREENLEAF, WI, 54126
Adashun Jones, Inc.
Provided by: Keller Williams Green Bay
