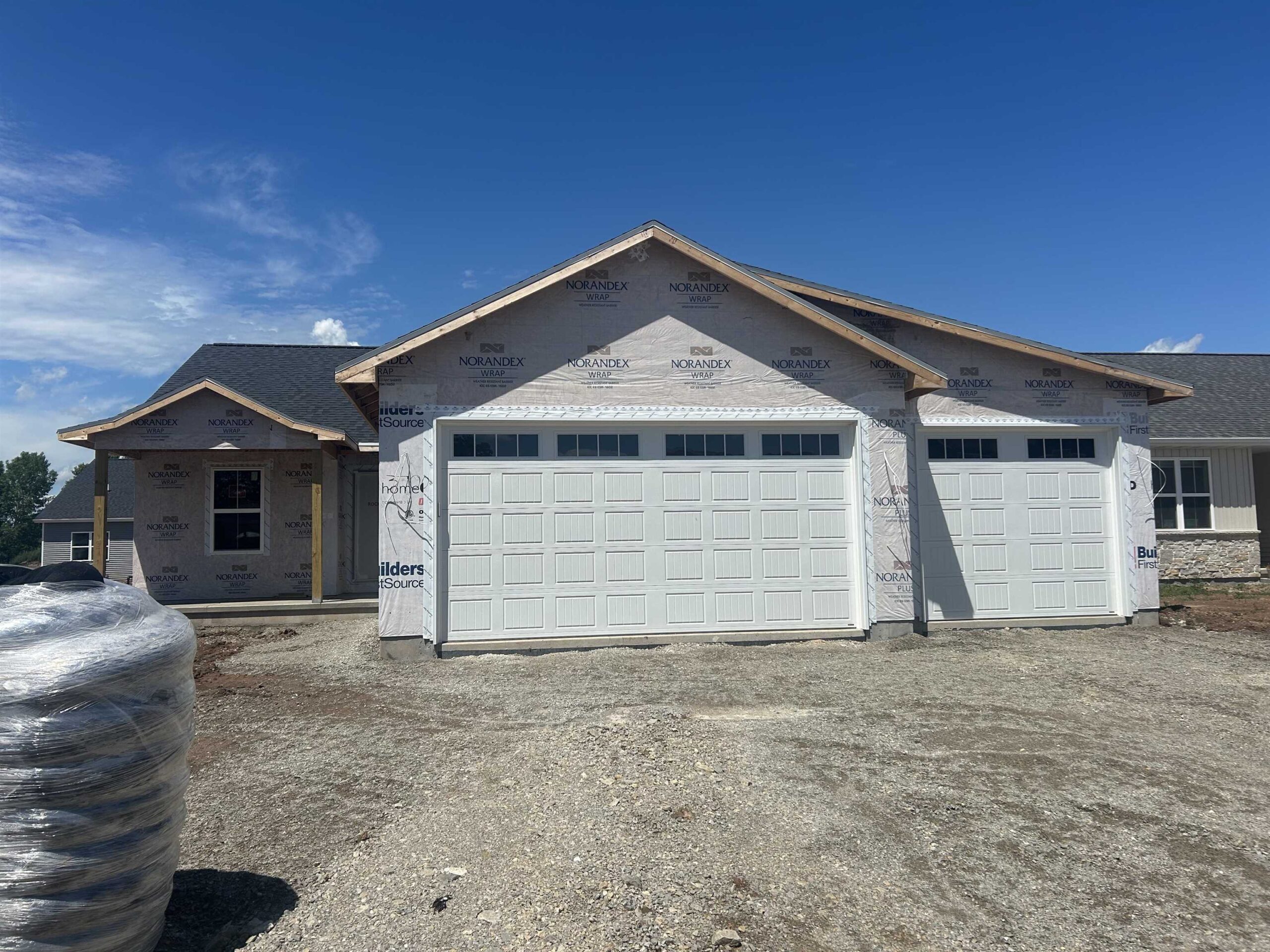
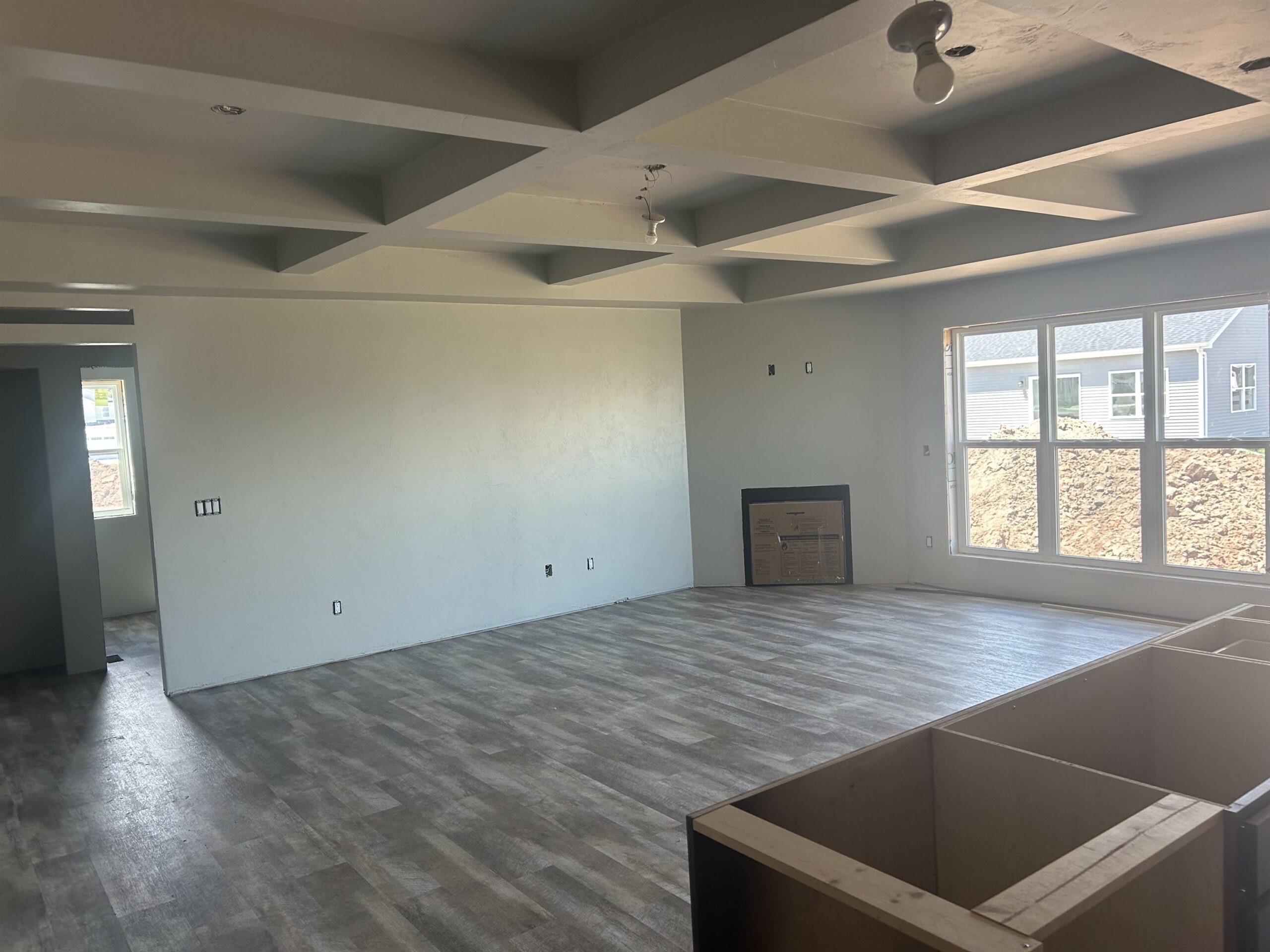
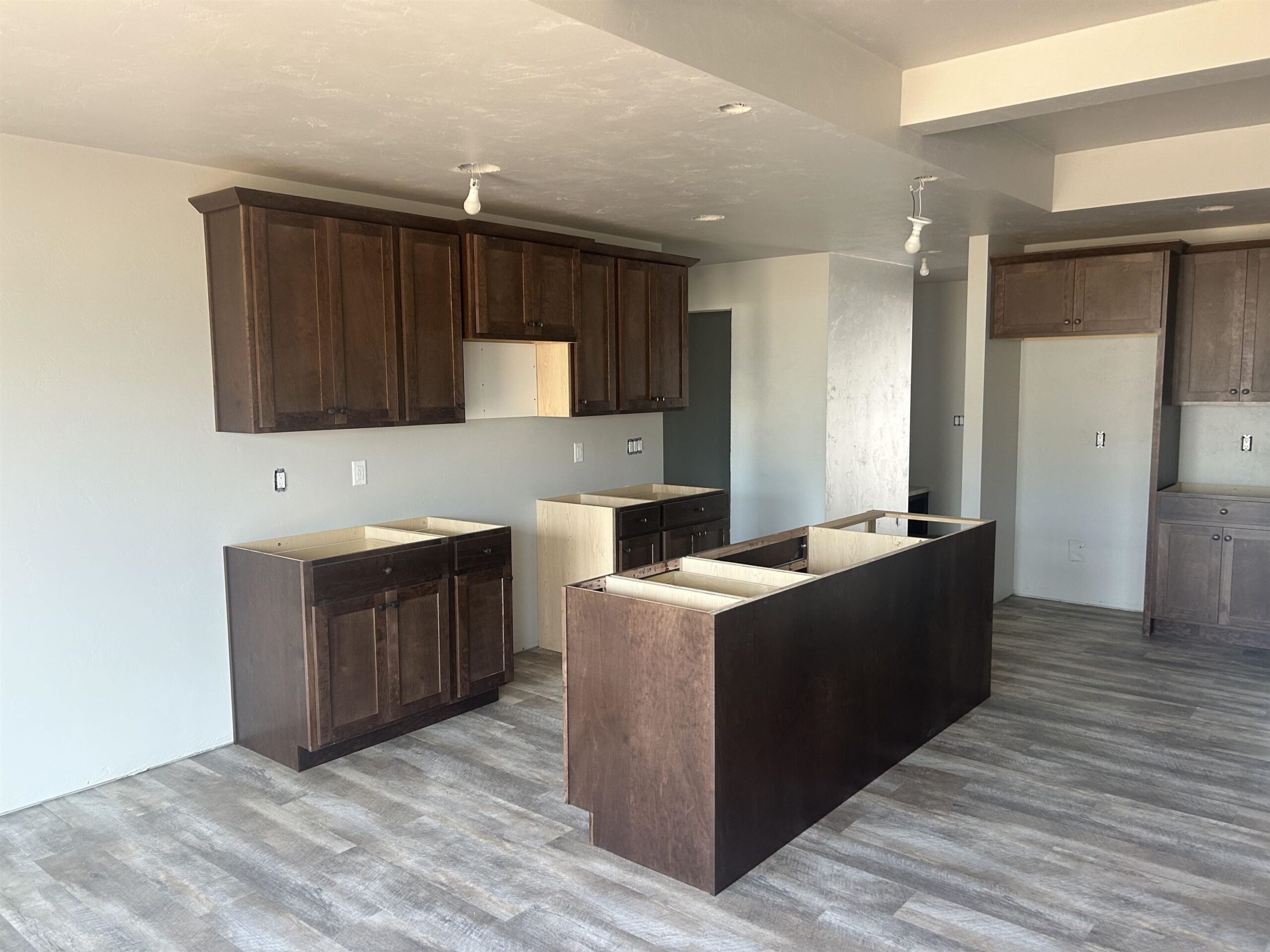
3
Beds
2
Bath
1,565
Sq. Ft.
Great new floor plan. Open concept split bedroom plan with lots of amenities. Huge kitchen with walk-in pantry, center island, loads of cabinets, appliance package included. Eat-in dining area, patio door to the patio. Living room with coiffured ceiling and gas fireplace. Primary bedroom features cathedral ceiling bath with large vanity and double sinks, walk-in shower and super-sized walk-in closet. 2 additional bedrooms and full bath complete the far end of the home. Back hallway includes a closet and laundry room. Downstairs offers egress windows that provides natural light for a potential large finished space and is also plumbed for a bath, allowing for plenty of storage space. Attached garage with EV Charging system included. All this situated on a great lot and convenient location.
- Total Sq Ft1565
- Above Grade Sq Ft1565
- Taxes255.18
- Year Built2025
- Exterior FinishStone Vinyl Siding
- Garage Size3
- ParkingAttached
- CountyOutagamie
- ZoningResidential
- Exterior FinishStone Vinyl Siding
- Misc. InteriorAt Least 1 Bathtub Gas Kitchen Island One Pantry Split Bedroom Walk-in Closet(s) Walk-in Shower Wood/Simulated Wood Fl
- TypeResidential Single Family Residence
- HeatingForced Air
- CoolingCentral Air
- WaterPublic
- SewerPublic Sewer
- BasementFull Full Sz Windows Min 20x24 Stubbed for Bath Sump Pump
- StyleRanch
| Room type | Dimensions | Level |
|---|---|---|
| Bedroom 1 | 13x12 | Main |
| Bedroom 2 | 11x10 | Main |
| Bedroom 3 | 11x10 | Main |
| Kitchen | 10x09 | Main |
| Living Room | 22x16 | Main |
| Dining Room | 10x09 | Main |
| Other Room | 07x06 | Main |
| Other Room 2 | 09x07 | Main |
- For Sale or RentFor Sale
- SubdivisionTrail View Estates
Contact Agency
Similar Properties
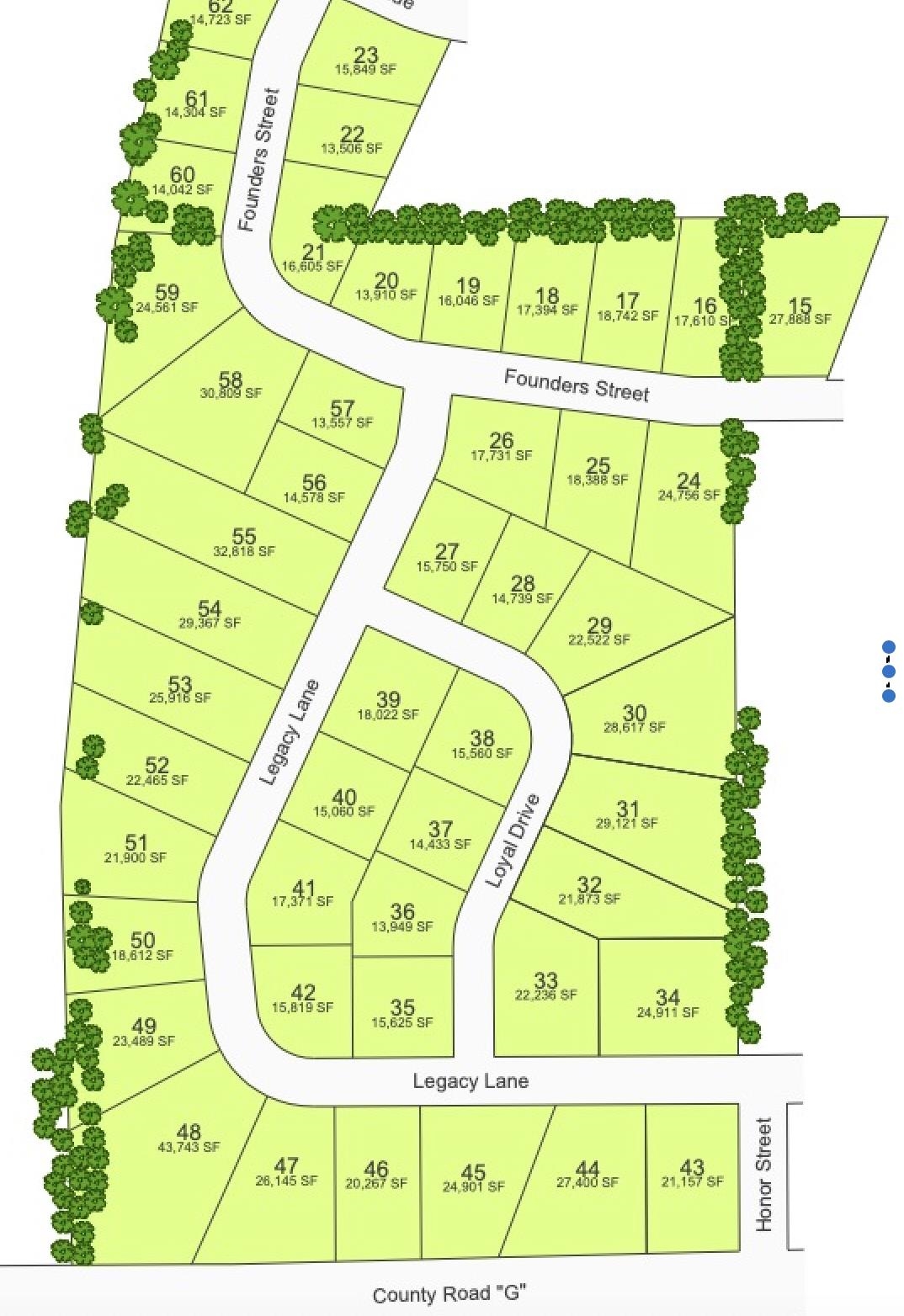
NEENAH, WI, 54956
Adashun Jones, Inc.
Provided by: Coldwell Banker Real Estate Group
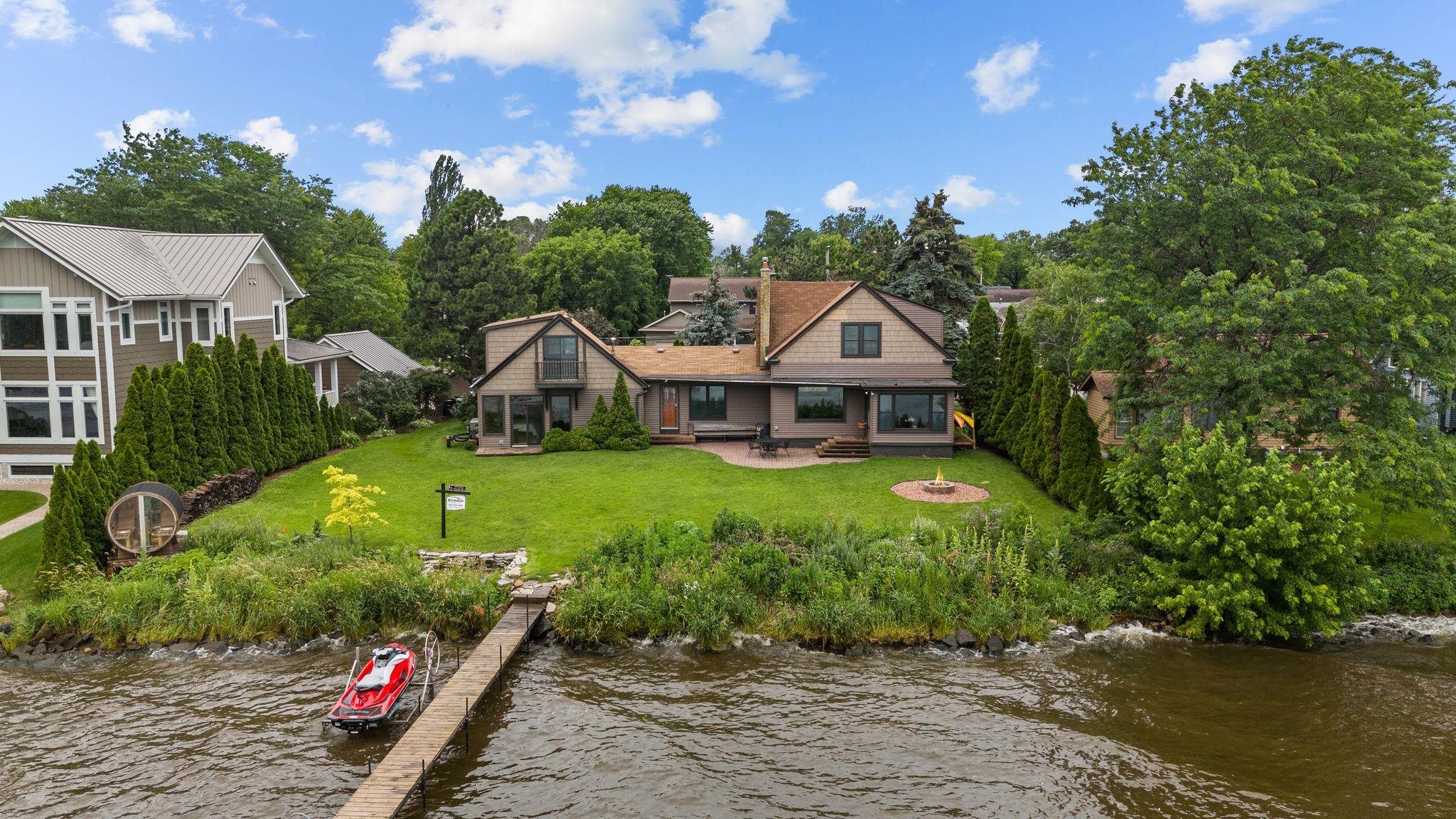
OSHKOSH, WI, 54901
Adashun Jones, Inc.
Provided by: Beckman Properties
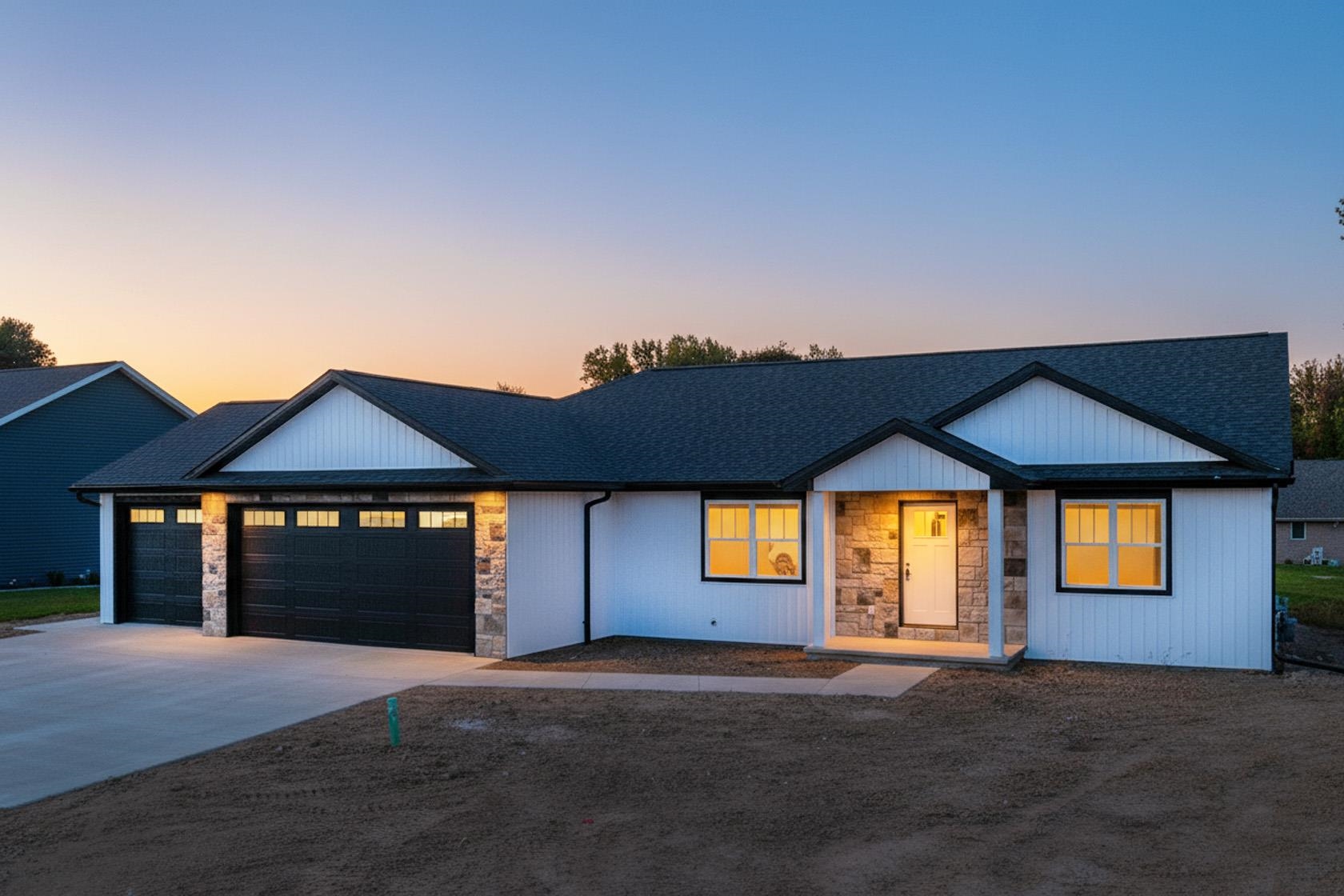
FREEDOM, WI, 54913
Adashun Jones, Inc.
Provided by: Knaack Realty LLC
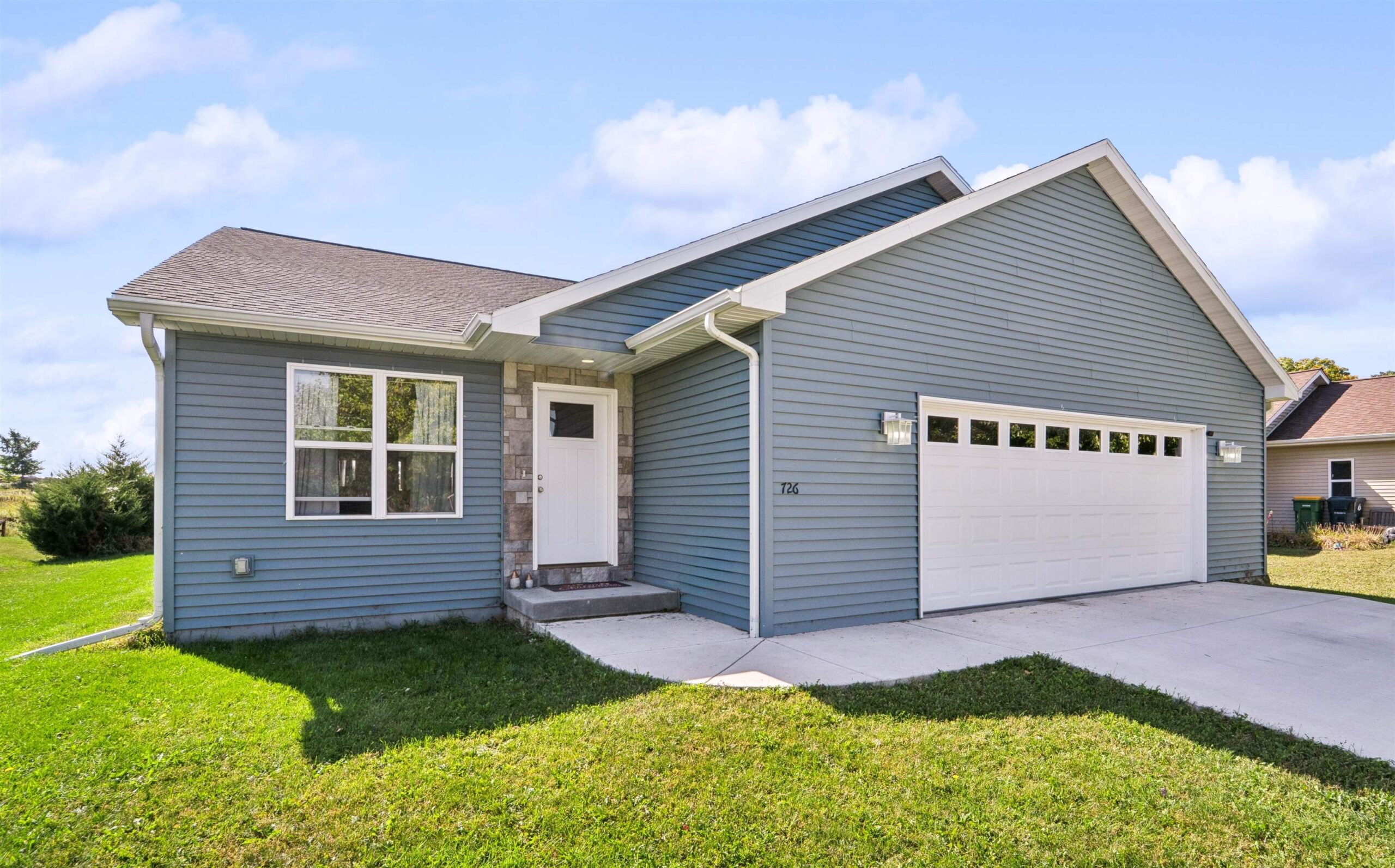
FOND DU LAC, WI, 54935
Adashun Jones, Inc.
Provided by: Zellner Real Estate
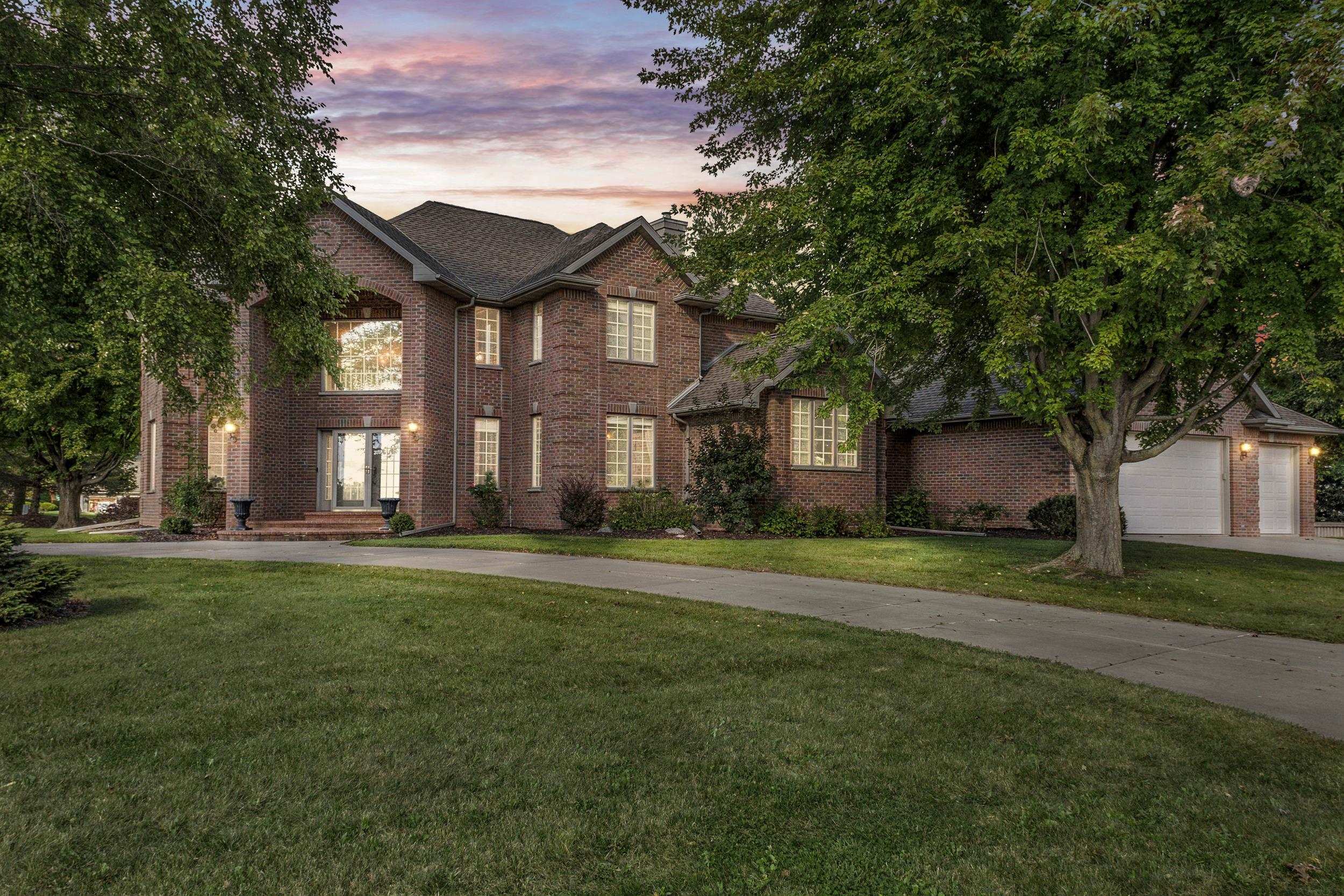
ONEIDA, WI, 54155
Adashun Jones, Inc.
Provided by: Realty Executives Fortitude
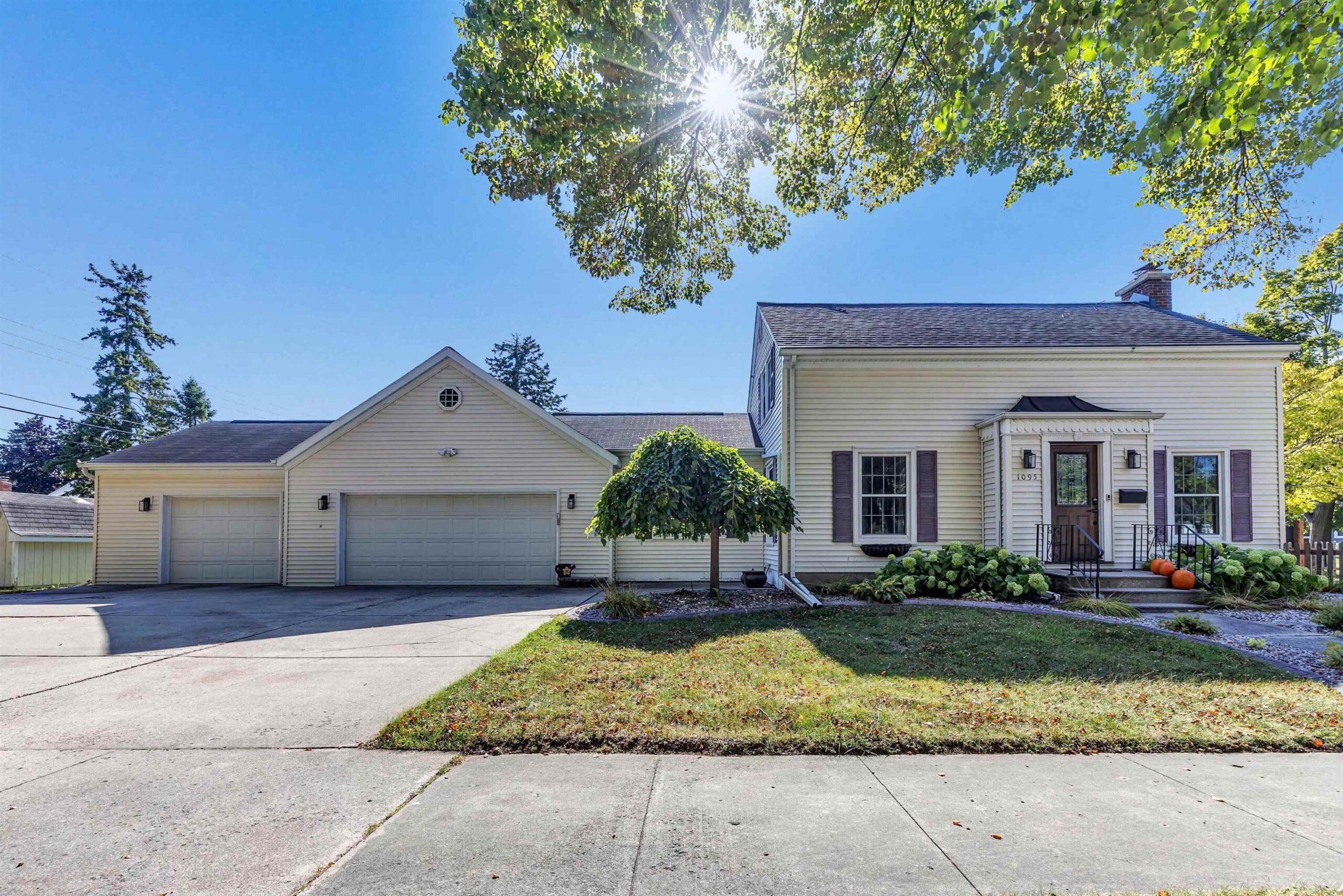
GREEN BAY, WI, 54303-3956
Adashun Jones, Inc.
Provided by: Keller Williams Green Bay
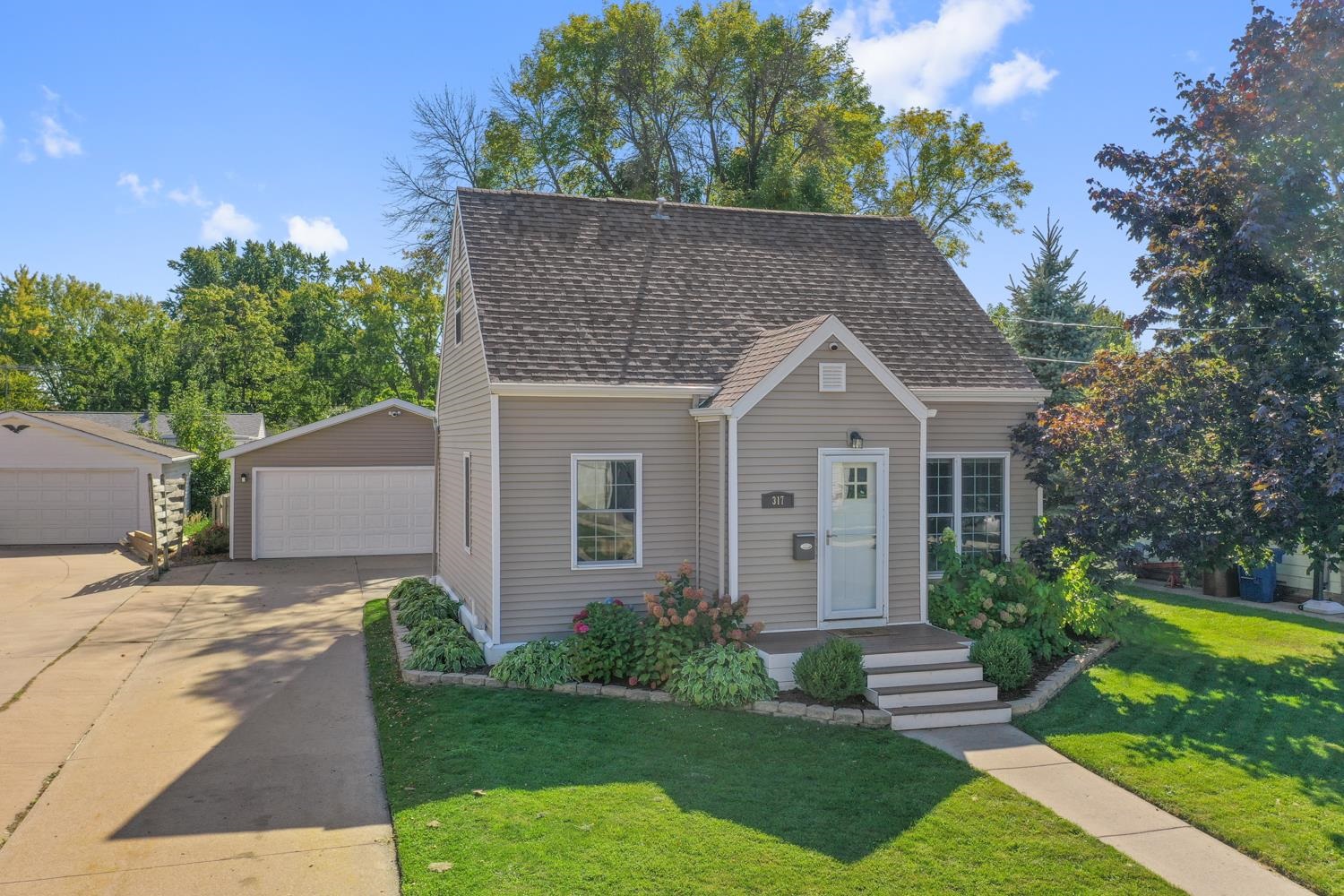
MENASHA, WI, 54952-2207
Adashun Jones, Inc.
Provided by: Dallaire Realty
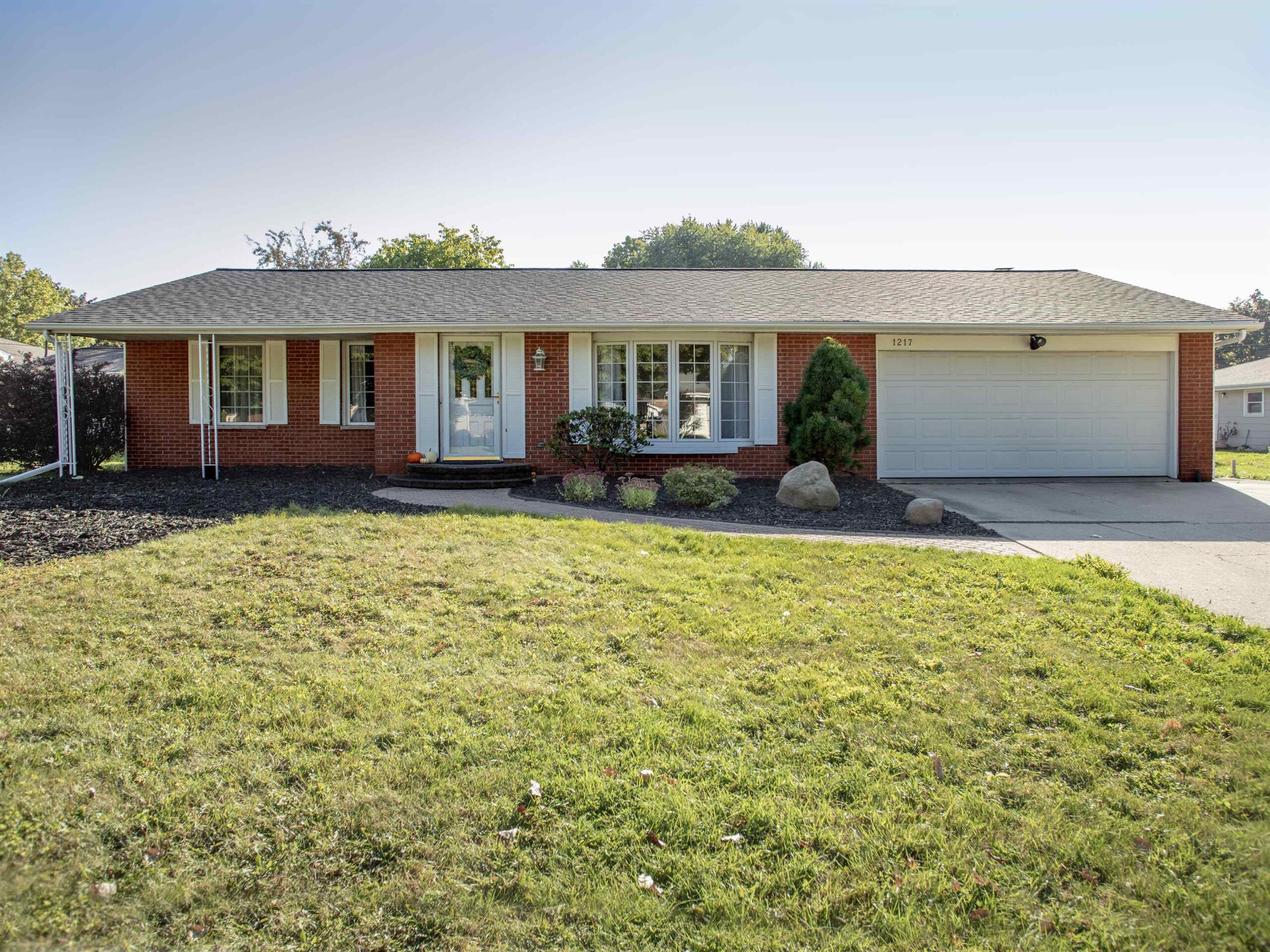
GREEN BAY, WI, 54304
Adashun Jones, Inc.
Provided by: Platinum Real Estate
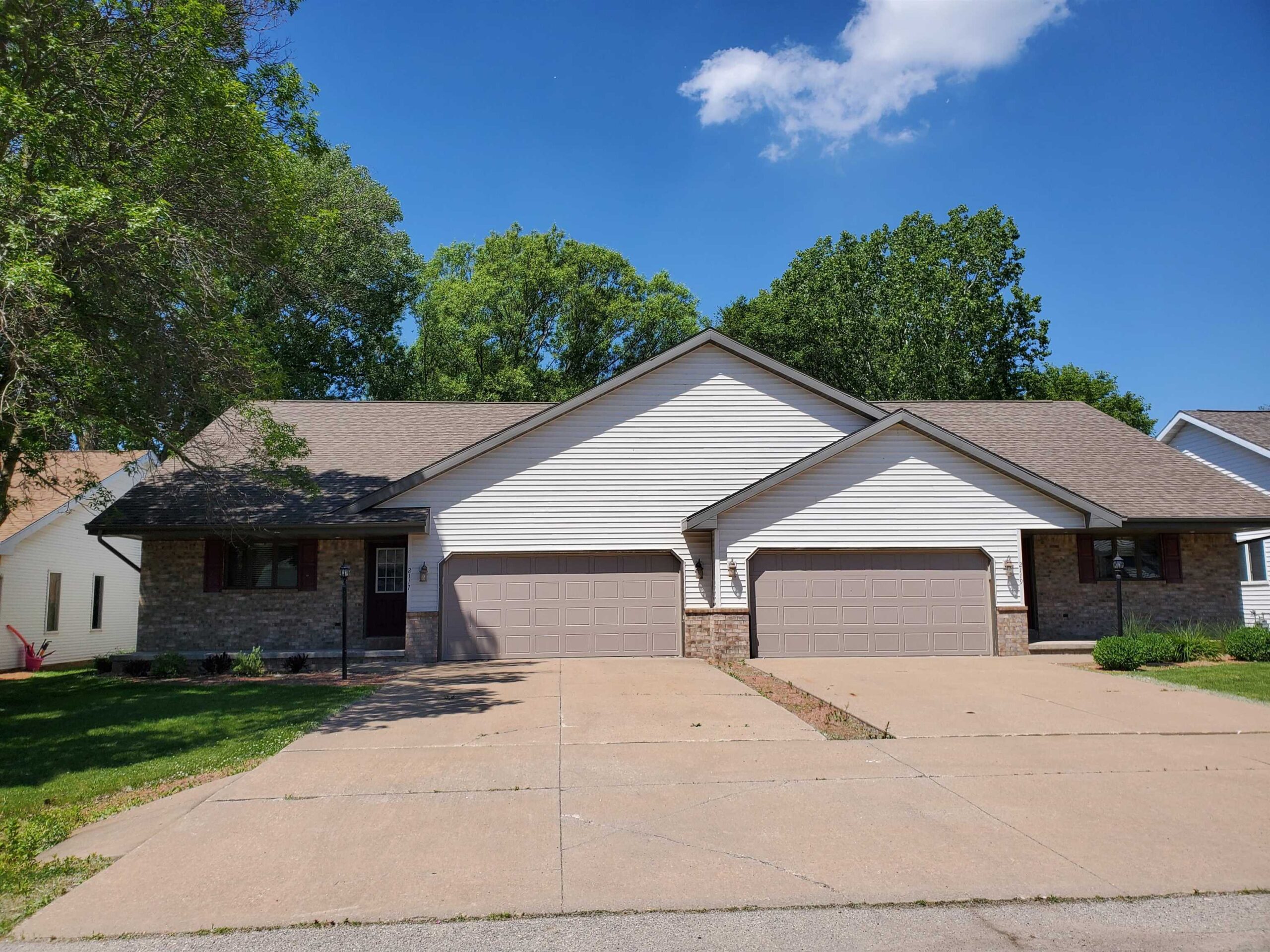
APPLETON, WI, 54914
Adashun Jones, Inc.
Provided by: EXP Realty LLC
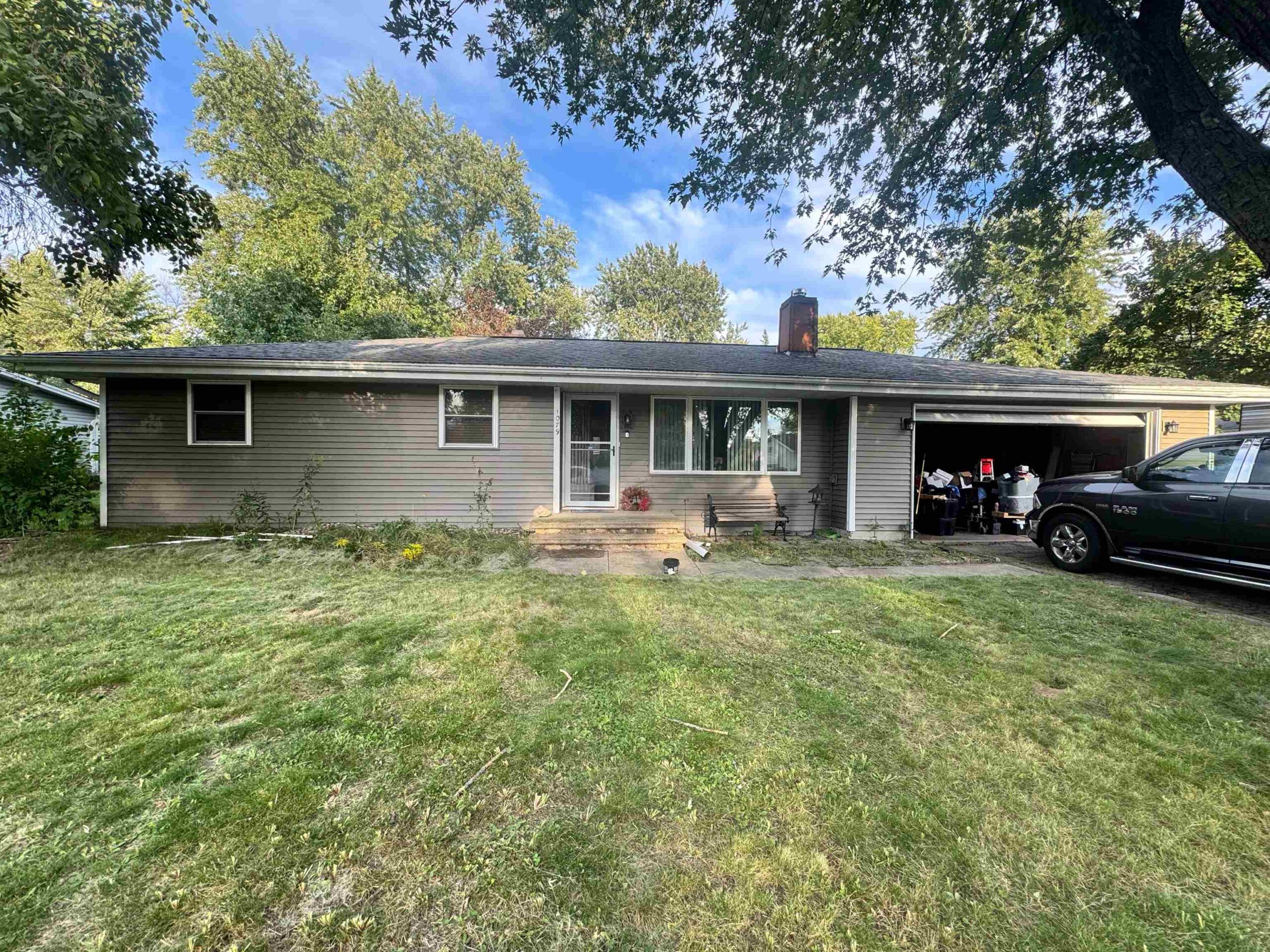
MENASHA, WI, 54952
Adashun Jones, Inc.
Provided by: LPT Realty
