


5
Beds
4
Bath
3,513
Sq. Ft.
** Home similar to photo**Beautiful new construction by Smart Custom Homes. Great Floorplan on Culdesac lot ready now. LVP throughout, real stone outside and fireplace, quartz and granite counters throughout, large walk in butler pantry. Beams in great room and kitchen. Master bath with vaulted ceiling and en-suite. Bonus room with bathroom and bedroom. Finished basement and garage. Zoned heating on all 3 levels, appliances included.
- Total Sq Ft3513
- Above Grade Sq Ft2531
- Below Grade Sq Ft982
- Taxes998
- Est. Acreage17454
- Year Built2025
- Exterior FinishPatio Stone Vinyl
- Garage Size3
- ParkingAttached Basement Access
- CountyBrown
- ZoningResidential
- Exterior FinishPatio Stone Vinyl
- Misc. InteriorAt Least 1 Bathtub Gas Kitchen Island One Pantry Split Bedroom Utility Room Vaulted Ceiling Walk-in Closet(s) Walk-in Shower Wood/Simulated Wood Fl
- TypeResidential
- HeatingCentral A/C Forced Air Zoned
- WaterMunicipal/City
- SewerMunicipal Sewer
- Basement8Ft+ Ceiling Finished Contiguous Full Full Sz Windows Min 20x24 Sump Pump
| Room type | Dimensions | Level |
|---|---|---|
| Bedroom 1 | 16x14 | Main |
| Bedroom 2 | 12x11 | Main |
| Bedroom 3 | 12x11 | Main |
| Bedroom 4 | 11x11 | Upper |
| Bedroom 5 | 12x13 | Lower |
| Family Room | 34X17 | Lower |
| Kitchen | 16x10 | Main |
| Living Or Great Room | 20X16 | Main |
| Dining Room | 16x13 | Main |
| Other Room | 9x6 | Main |
| Other Room 2 | 10x6 | Main |
| Other Room 3 | 10x11 | Upper |
- For Sale or RentFor Sale
Contact Agency
Similar Properties
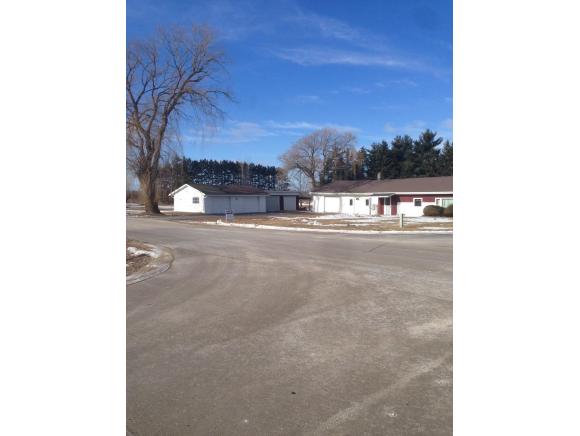
LENA, WI, 54139
Adashun Jones, Inc.
Provided by: Coldwell Banker Real Estate Group
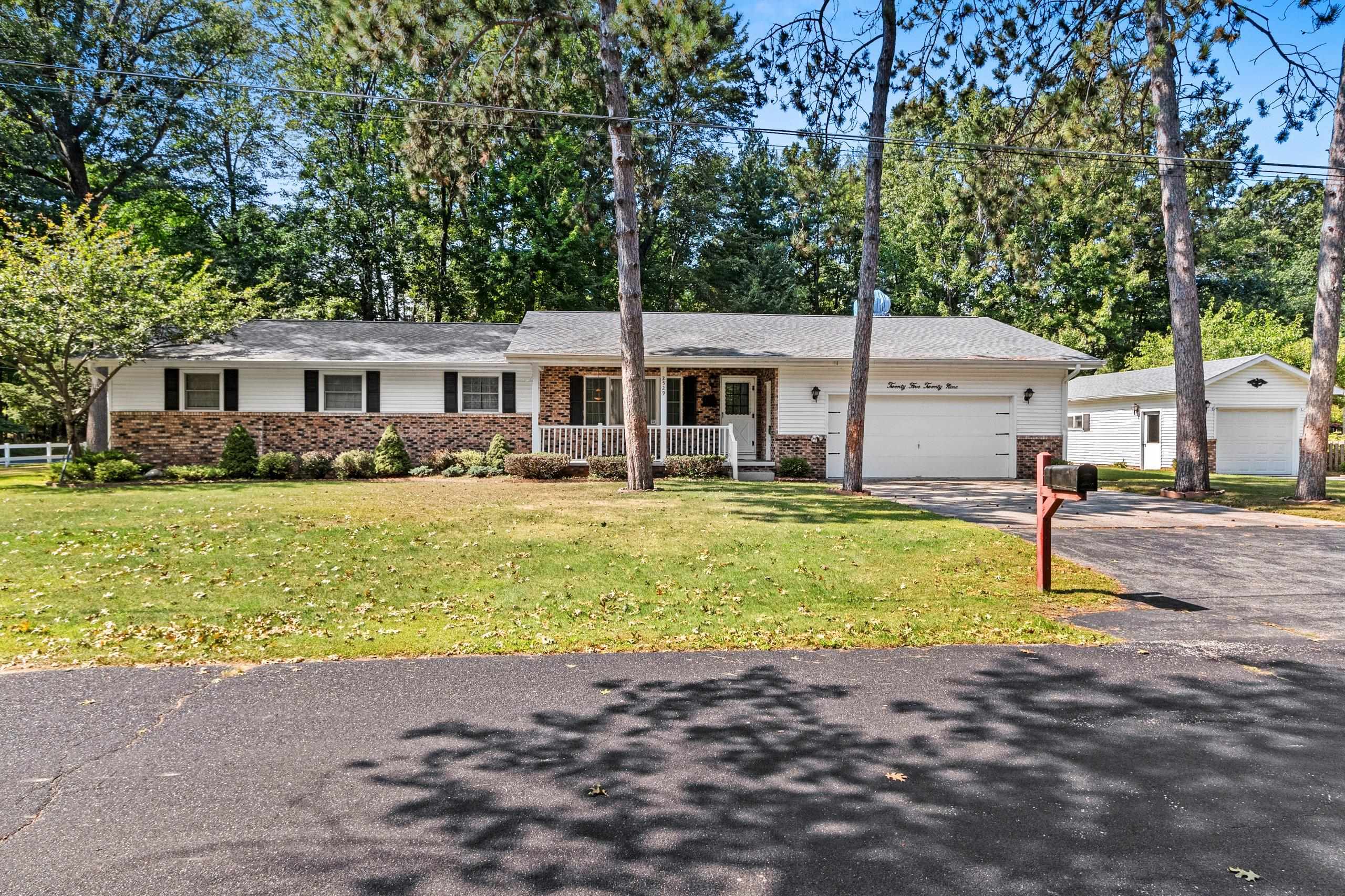
MARINETTE, WI, 54143-4044
Adashun Jones, Inc.
Provided by: Mark D Olejniczak Realty, Inc.
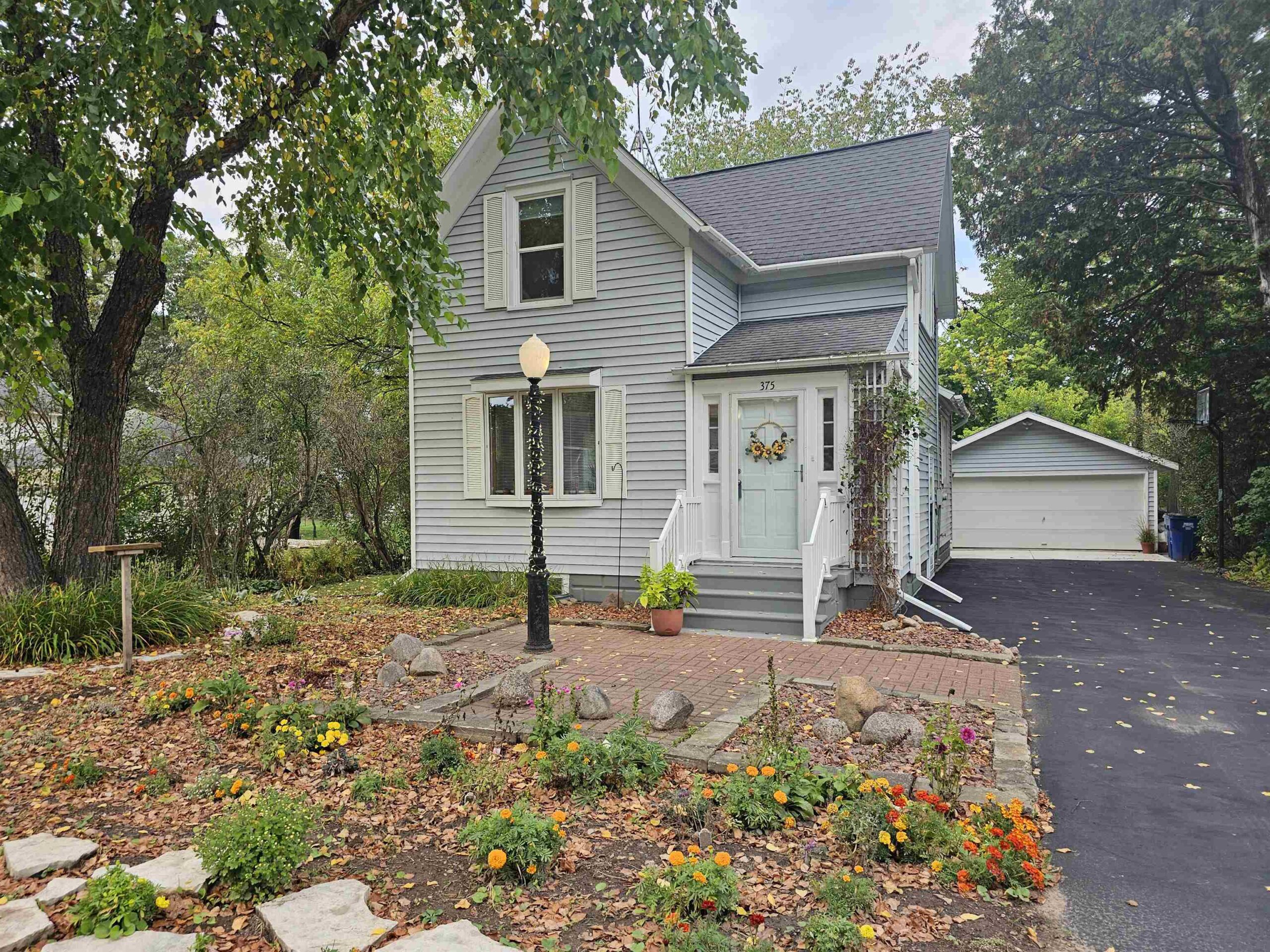
IOLA, WI, 54945
Adashun Jones, Inc.
Provided by: Faye Wilson Realty LLC
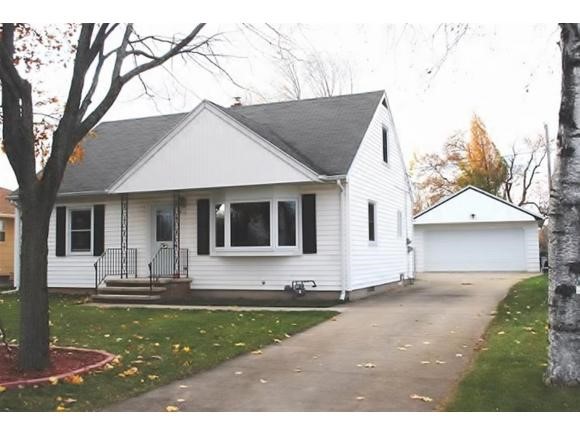
NEENAH, WI, 54956
Adashun Jones, Inc.
Provided by: Coldwell Banker Real Estate Group
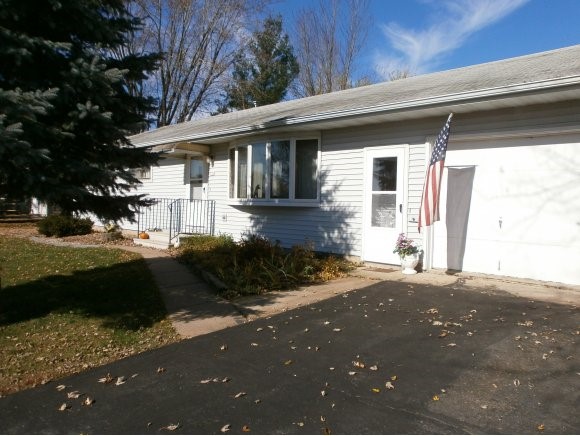
MANAWA, WI, 54949
Adashun Jones, Inc.
Provided by: Coldwell Banker The Real Estate Group
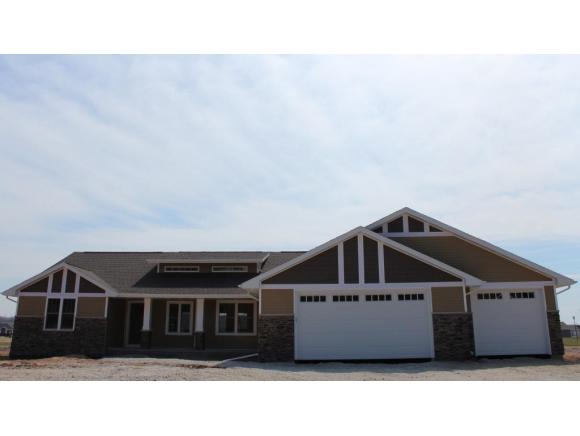
SHERWOOD, WI, 54169
Adashun Jones, Inc.
Provided by: Silvertree Homes LLC
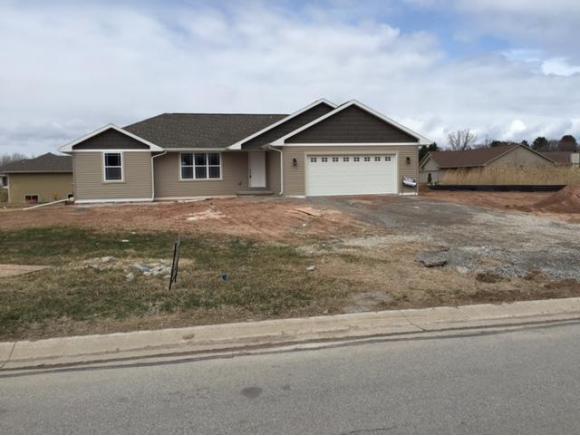
SUAMICO, WI, 54313-0000
Adashun Jones, Inc.
Provided by: Micoley.com LLC
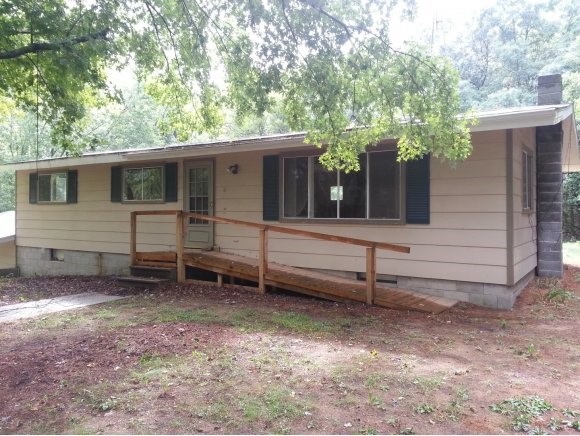
PRINCETON, WI, 54968
Adashun Jones, Inc.
Provided by: First Weber, Inc.
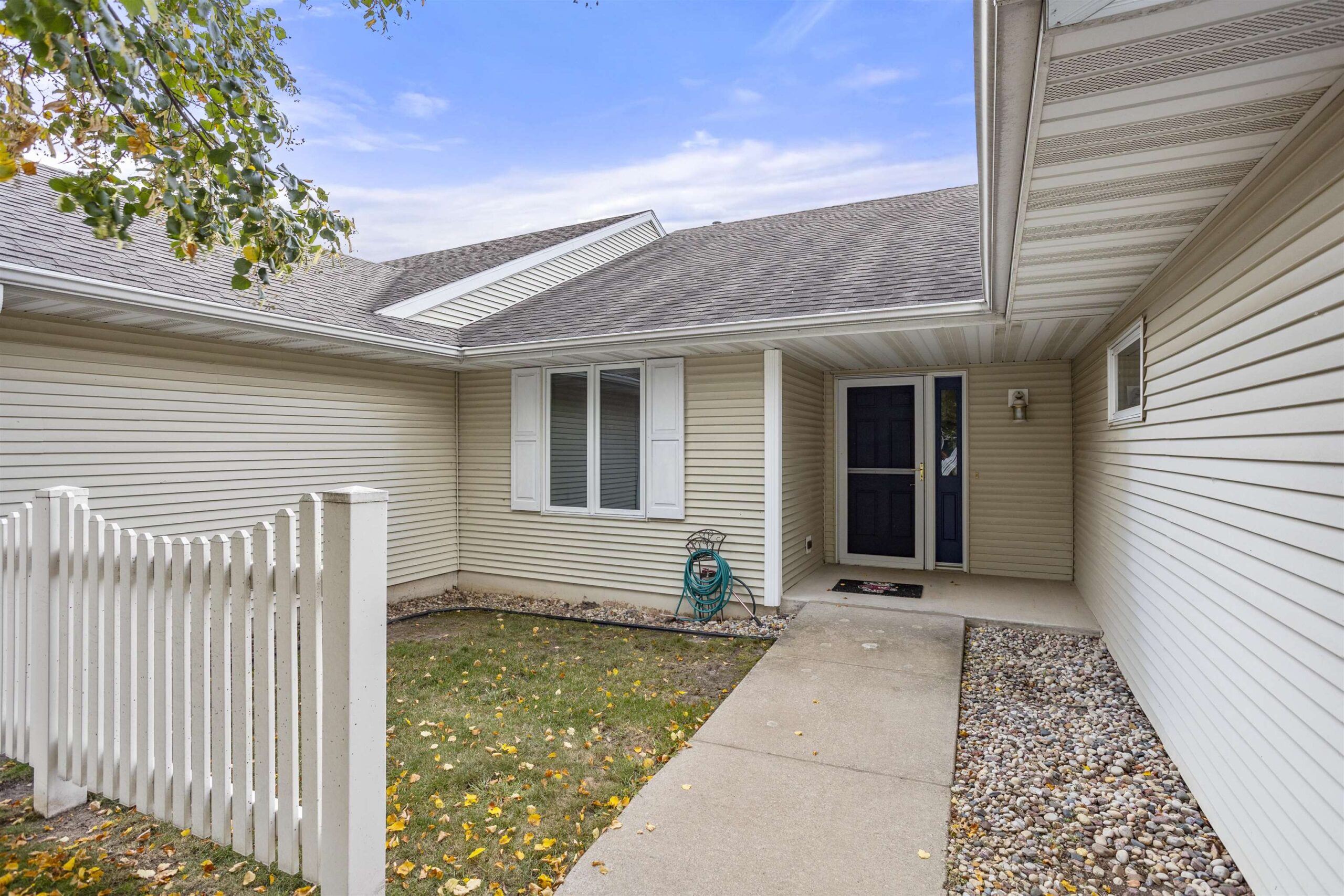
OSHKOSH, WI, 54904
Adashun Jones, Inc.
Provided by: Berkshire Hathaway HS Fox Cities Realty
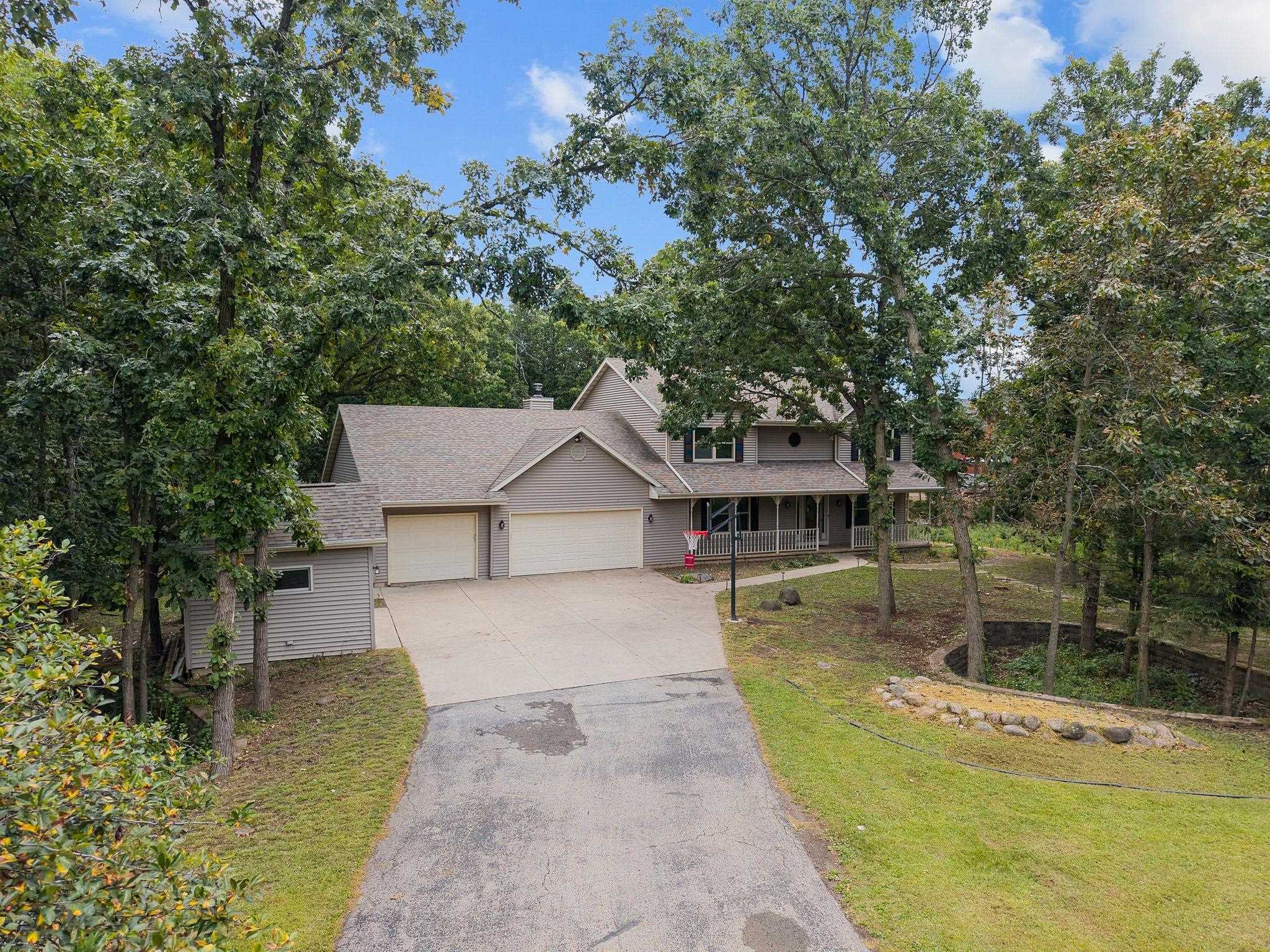
OSHKOSH, WI, 54904
Adashun Jones, Inc.
Provided by: Realty One Group Haven




