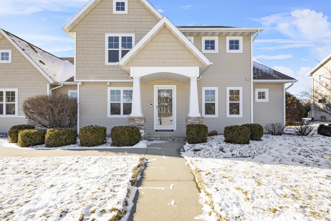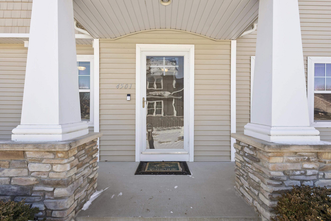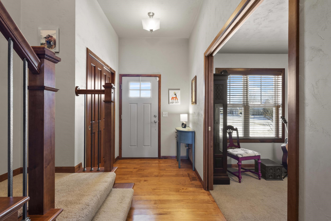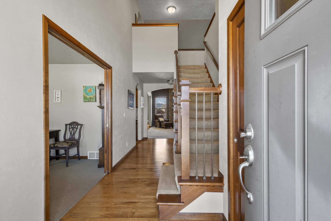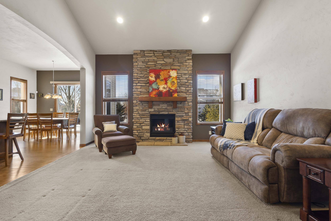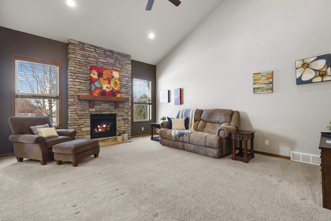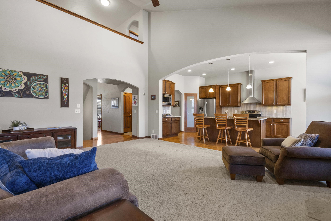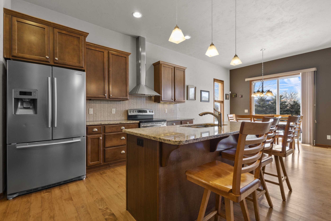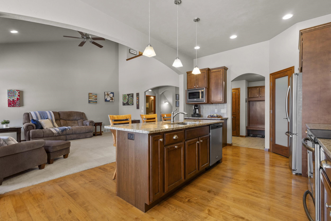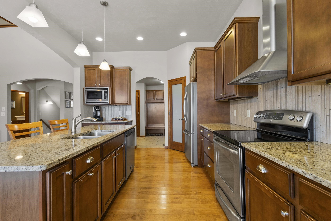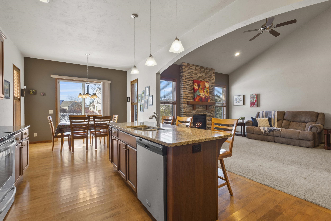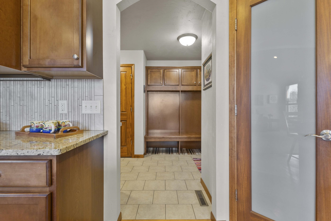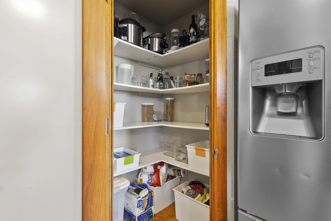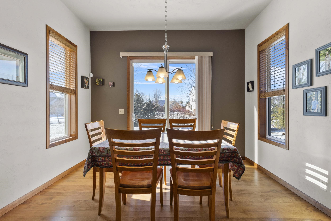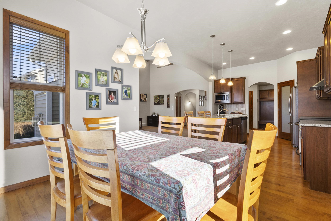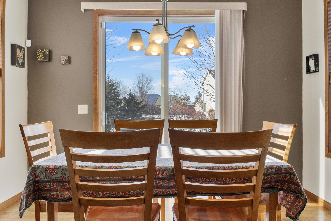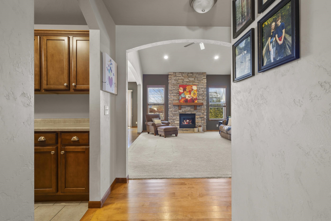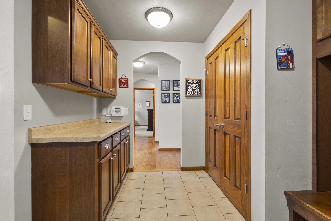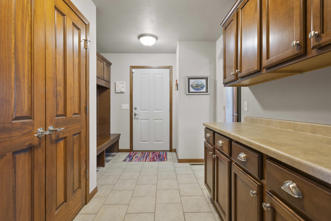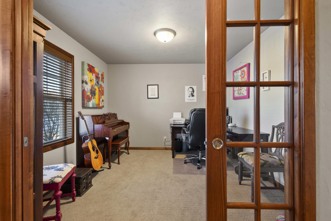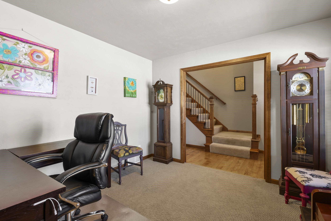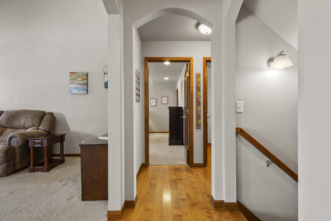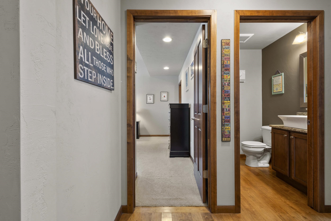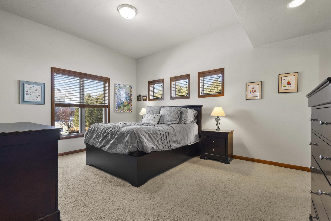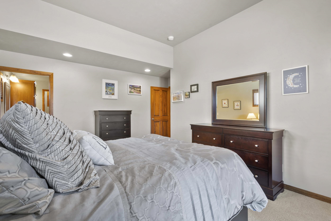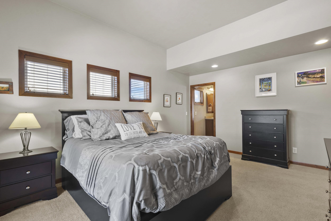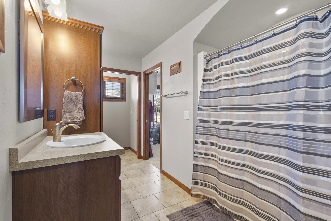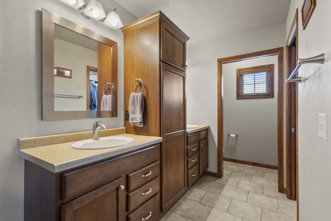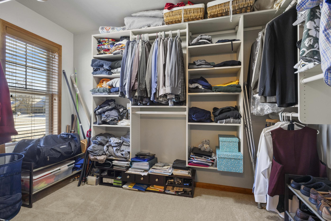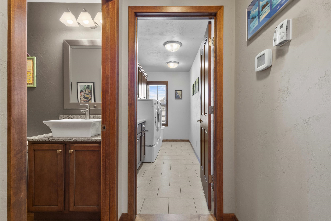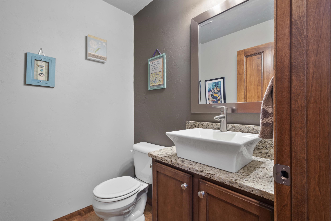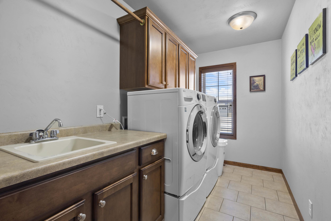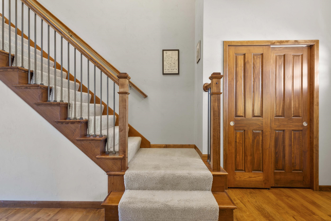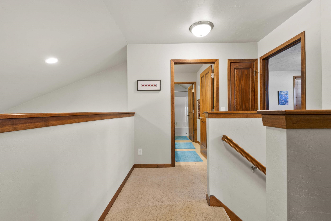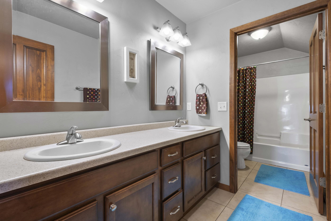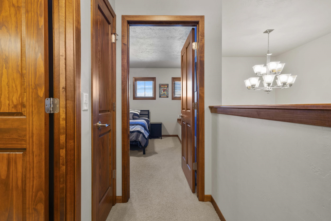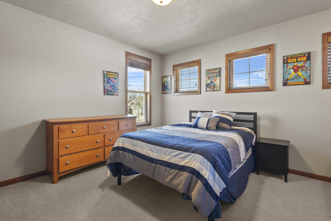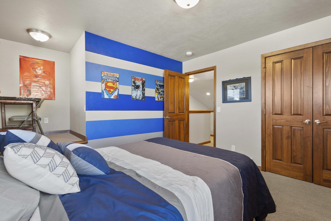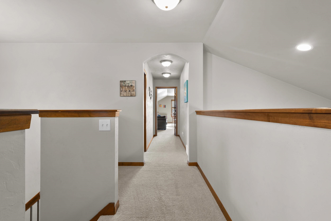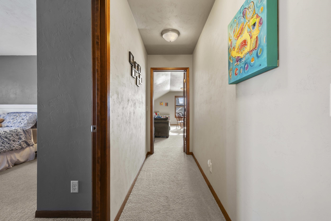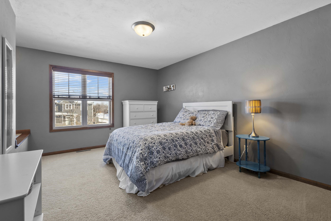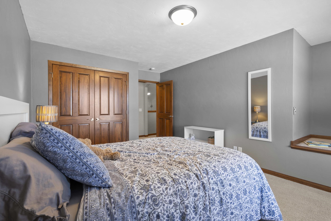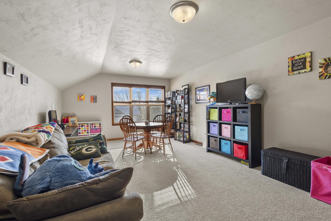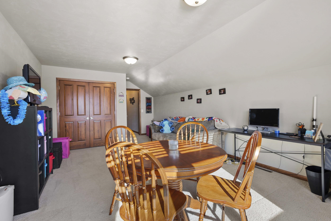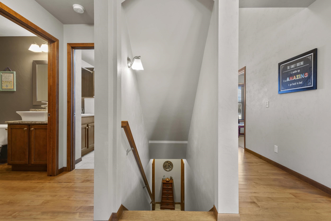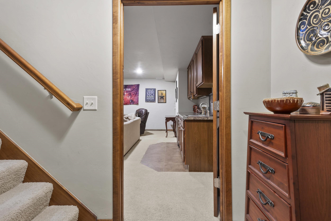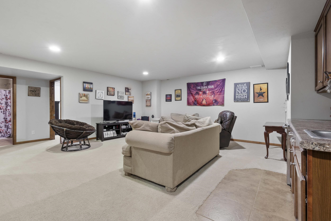
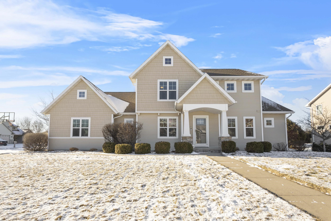
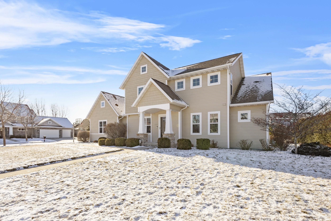
SOLD
5
Beds
4
Bath
3,996
Sq. Ft.
Not all homes are created equally, and this one is in a league of its own! Feel the wow factor as you enter the two story living room with gas fireplace, open to the kitchen and dining area. A dedicated office space makes working from home a pleasure. A large main floor primary suite and main floor laundry add convenience to this beautiful floorplan. Upstairs there are 3 more spacious bedrooms. In the lower level, an additional bedroom, bathroom, family room, game room, and flex space have plenty of room to meet all of your needs. Ample storage and basement access to the three car garage make this the perfect place to call home. Please allow 48 hours binding acceptance.
- Total Sq Ft3996
- Above Grade Sq Ft2678
- Below Grade Sq Ft1318
- Taxes7734.65
- Year Built2011
- Exterior FinishPatio Stone Vinyl Vinyl Siding
- Garage Size3
- ParkingAttached Basement Basement Access Garage Door Opener Opener Included
- CountyOutagamie
- ZoningResidential
- Exterior FinishPatio Stone Vinyl Vinyl Siding
- Misc. InteriorGas One
- TypeResidential Single Family Residence
- HeatingForced Air
- CoolingCentral Air
- WaterPublic
- SewerPublic Sewer
- Basement8Ft+ Ceiling Full Full Sz Windows Min 20x24 Partial Fin. Contiguous Radon Mitigation System
| Room type | Dimensions | Level |
|---|---|---|
| Bedroom 1 | 12x16 | Main |
| Bedroom 2 | 11x11 | Upper |
| Bedroom 3 | 11x14 | Upper |
| Bedroom 4 | 19x12 | Upper |
| Bedroom 5 | 11x11 | Lower |
| Family Room | 18x17 | Lower |
| Kitchen | 12x15 | Main |
| Living Or Great Room | 15x18 | Main |
| Dining Room | 12x10 | Main |
| Other Room | 11x10 | Main |
| Other Room 2 | 15x14 | Lower |
| Other Room 3 | 12x10 | Lower |
| Other Room 4 | 5x12 | Main |
- For Sale or RentFor Sale
- SubdivisionApple Creek Meadows
Contact Agency
Similar Properties
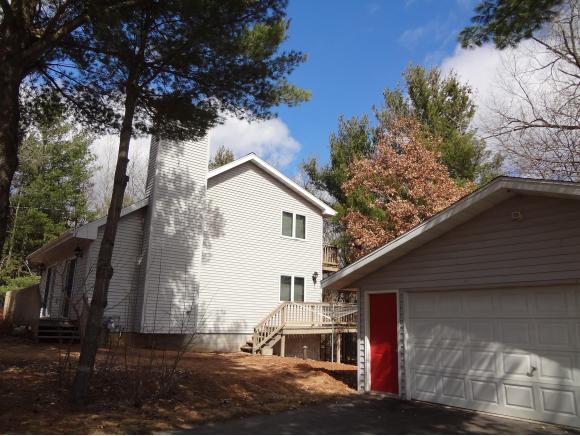
WAUTOMA, WI, 54982-5870
Adashun Jones, Inc.
Provided by: First Weber, Inc.
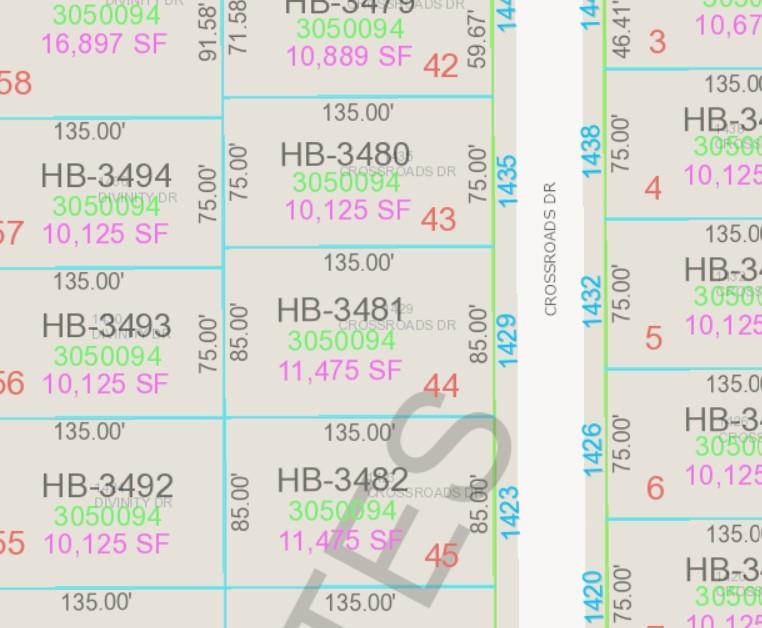
DE PERE, WI, 54115
Adashun Jones, Inc.
Provided by: Coldwell Banker Real Estate Group
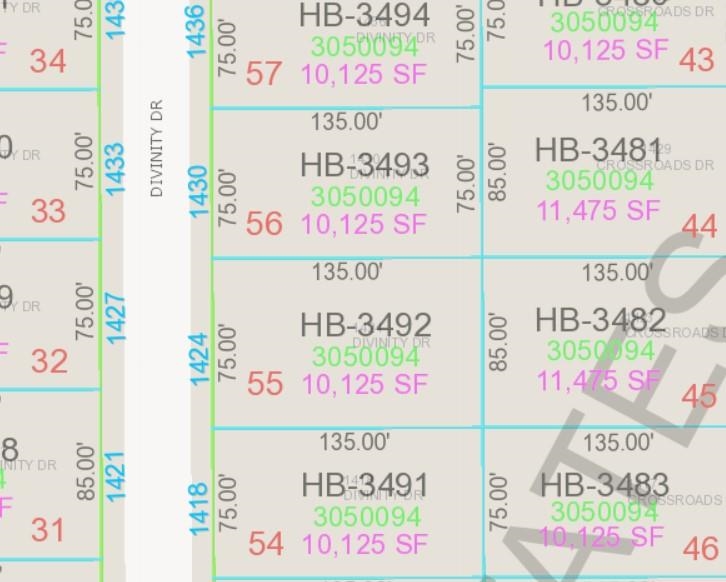
DE PERE, WI, 54115
Adashun Jones, Inc.
Provided by: Coldwell Banker Real Estate Group
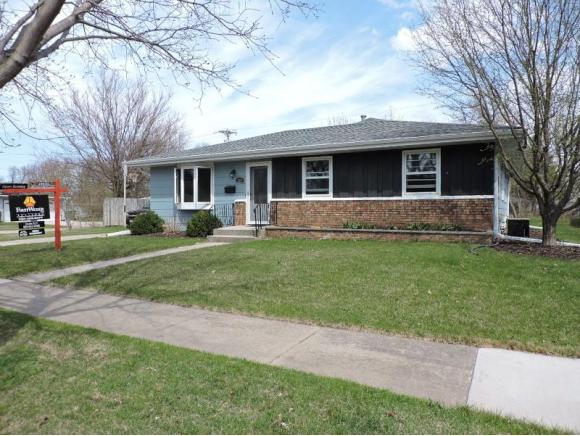
FOND DU LAC, WI, 54935-2603
Adashun Jones, Inc.
Provided by: First Weber, Inc.
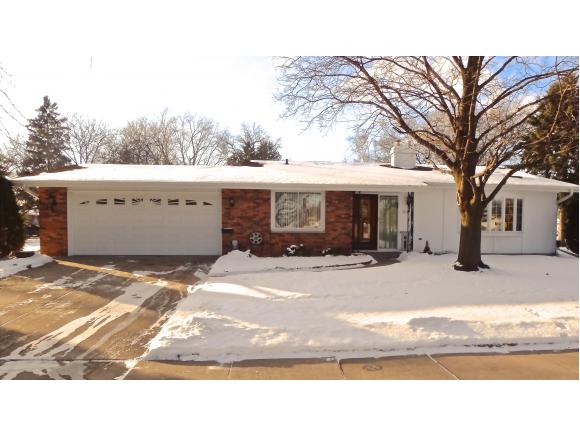
OSHKOSH, WI, 54902-5517
Adashun Jones, Inc.
Provided by: Coldwell Banker Real Estate Group
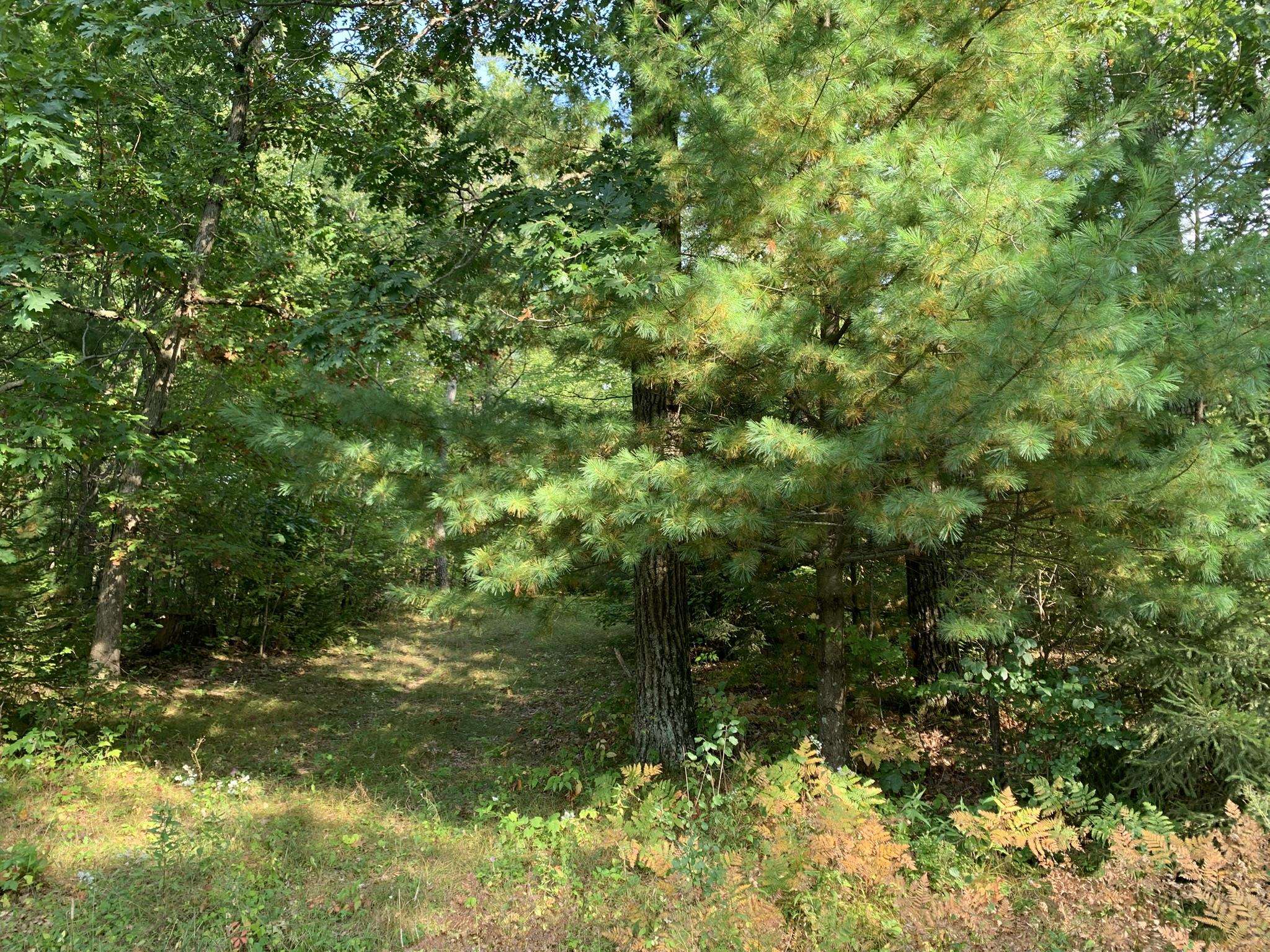
WAUTOMA, WI, 54982
Adashun Jones, Inc.
Provided by: Coldwell Banker Real Estate Group
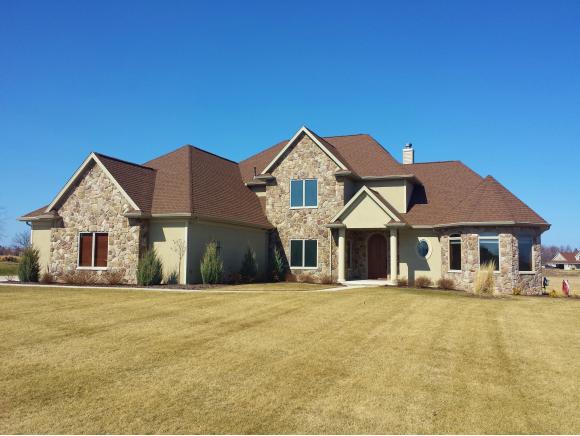
NEENAH, WI, 54956-9054
Adashun Jones, Inc.
Provided by: Century 21 Affiliated
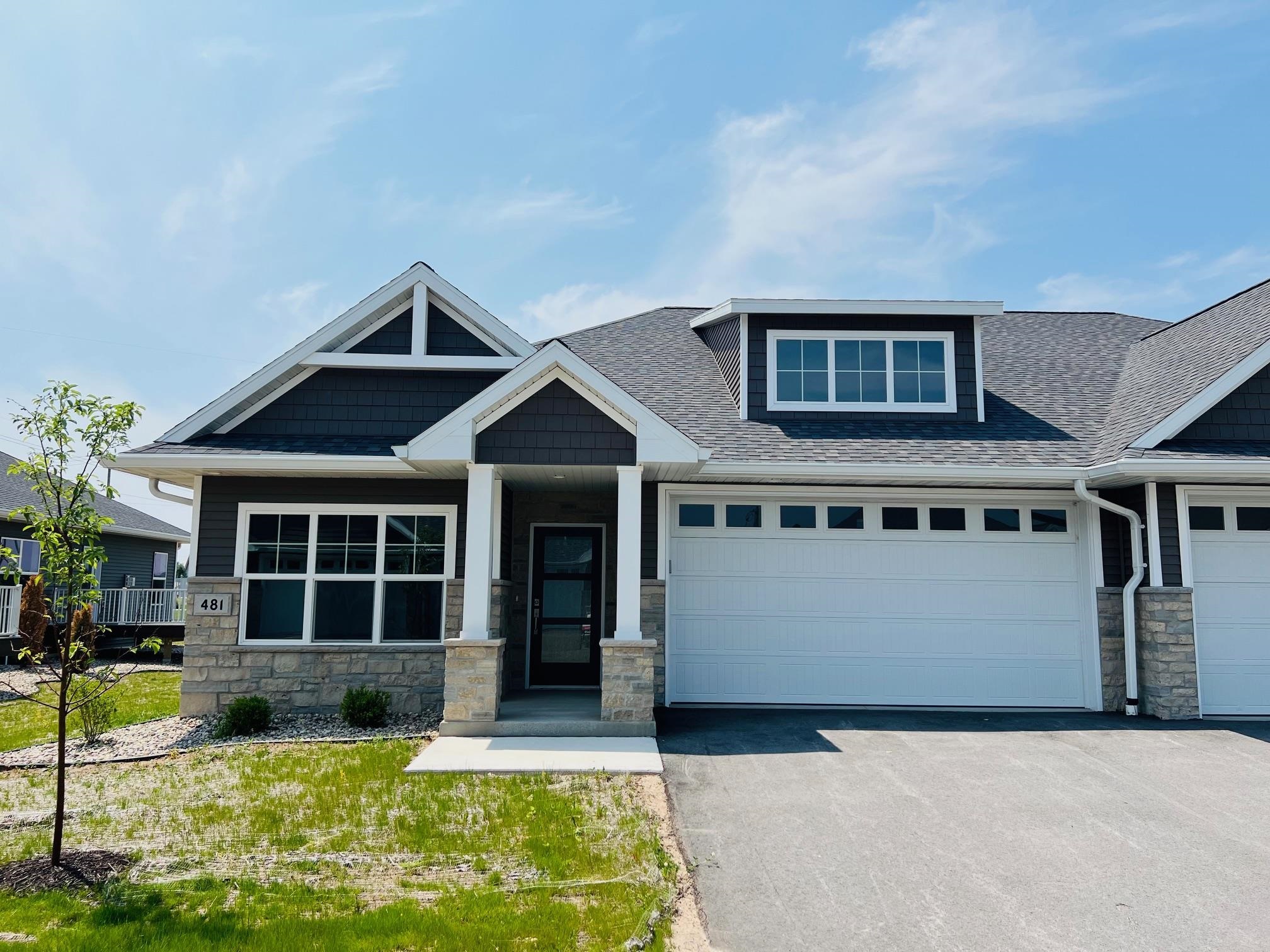
KIMBERLY, WI, 54136-0000
Adashun Jones, Inc.
Provided by: Resource One Realty, LLC

KIMBERLY, WI, 54136-0000
Adashun Jones, Inc.
Provided by: Resource One Realty, LLC

NEENAH, WI, 54956-9068
Adashun Jones, Inc.
Provided by: Century 21 Affiliated

