


3
Beds
2
Bath
1,722
Sq. Ft.
This light and bright split bdrm ranch from Oakwood Homes offers an amazing open floor pan that makes the interior space feel bigger and brighter. Step inside to the foyer that leads to the front office & unfolds to the GR washed w/windows & anchored by stone accent FP. Combination, GR, kitchen & DR space is perfect for entertaining or just relaxing. Stocked w/cabinetry the kitchen will be the hub of the home w/full appliance package, walk-in pantry, and lg center island. The Bump-out Dining area has a patio door to the covered porch. Enjoy split bdrm design w/primary suite offering dual vanity, walk-in closet & tray ceiling. Additional features include: mudrm w/FF laundry, LL w/egress, & stub for bath, LVP flooring & 3 car garage.
Your monthly payment
$0
- Total Sq Ft1722
- Above Grade Sq Ft1722
- Taxes272
- Year Built2024
- Exterior FinishVinyl
- Garage Size3
- ParkingAttached
- CountyCalumet
- ZoningResidential
- Exterior FinishVinyl
- Misc. InteriorAt Least 1 Bathtub Gas Kitchen Island One Pantry Split Bedroom Walk-in Closet(s) Walk-in Shower Wood/Simulated Wood Fl
- TypeResidential
- HeatingCentral A/C Forced Air
- WaterMunicipal/City
- SewerMunicipal Sewer
- BasementFull Full Sz Windows Min 20x24 Stubbed for Bath Sump Pump
- StyleRanch
| Room type | Dimensions | Level |
|---|---|---|
| Bedroom 1 | 14x13 | Main |
| Bedroom 2 | 12x10 | Main |
| Bedroom 3 | 12x10 | Main |
| Kitchen | 15x10 | Main |
| Living Or Great Room | 16x16 | Main |
| Dining Room | 13x12 | Main |
| Other Room | 15x06 | Main |
| Other Room 2 | 09x06 | Main |
- New Construction1
- For Sale or RentFor Sale
Contact Agency
Similar Properties
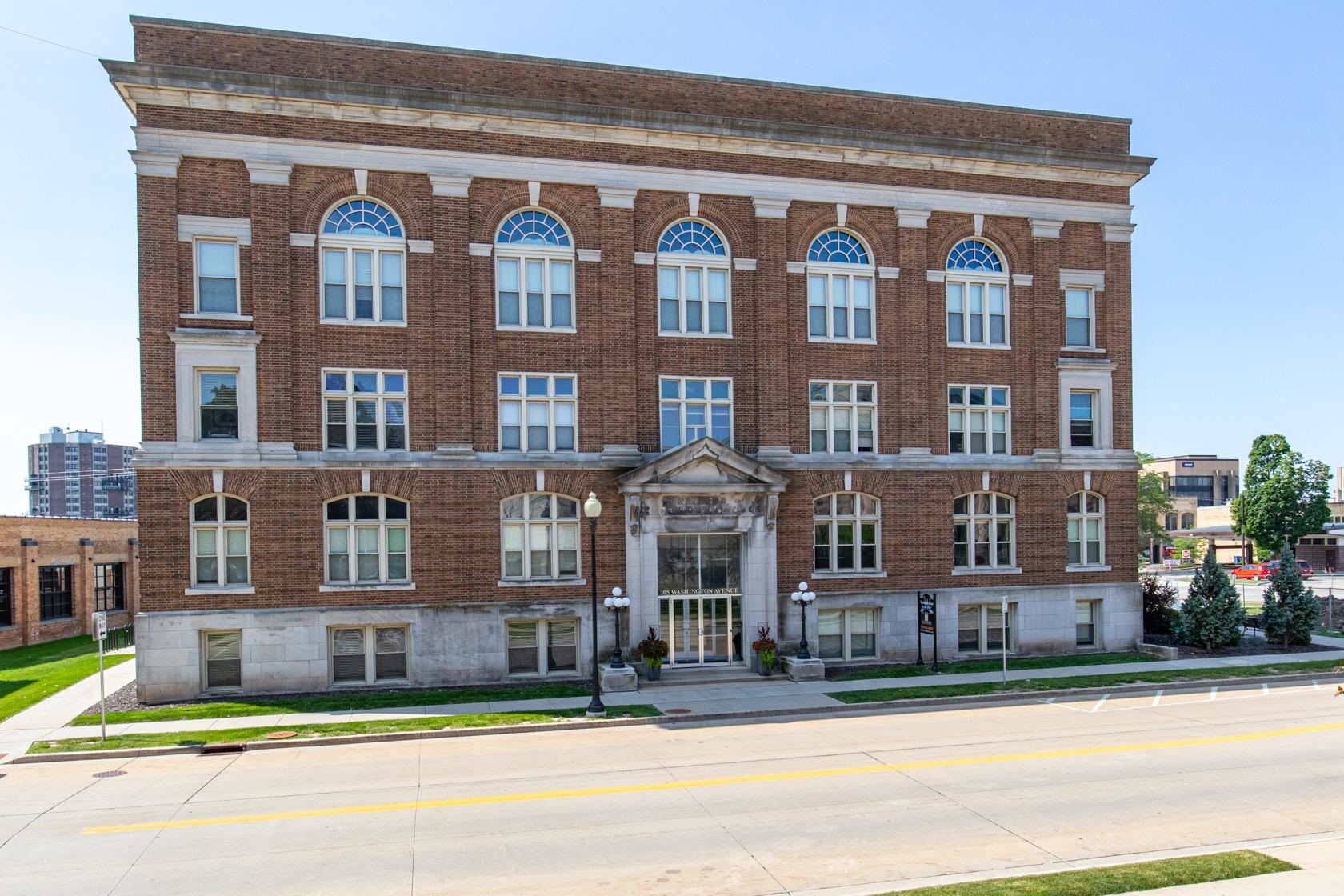
OSHKOSH, WI, 54901-4906
Adashun Jones, Inc.
Provided by: First Weber, Realtors, Oshkosh
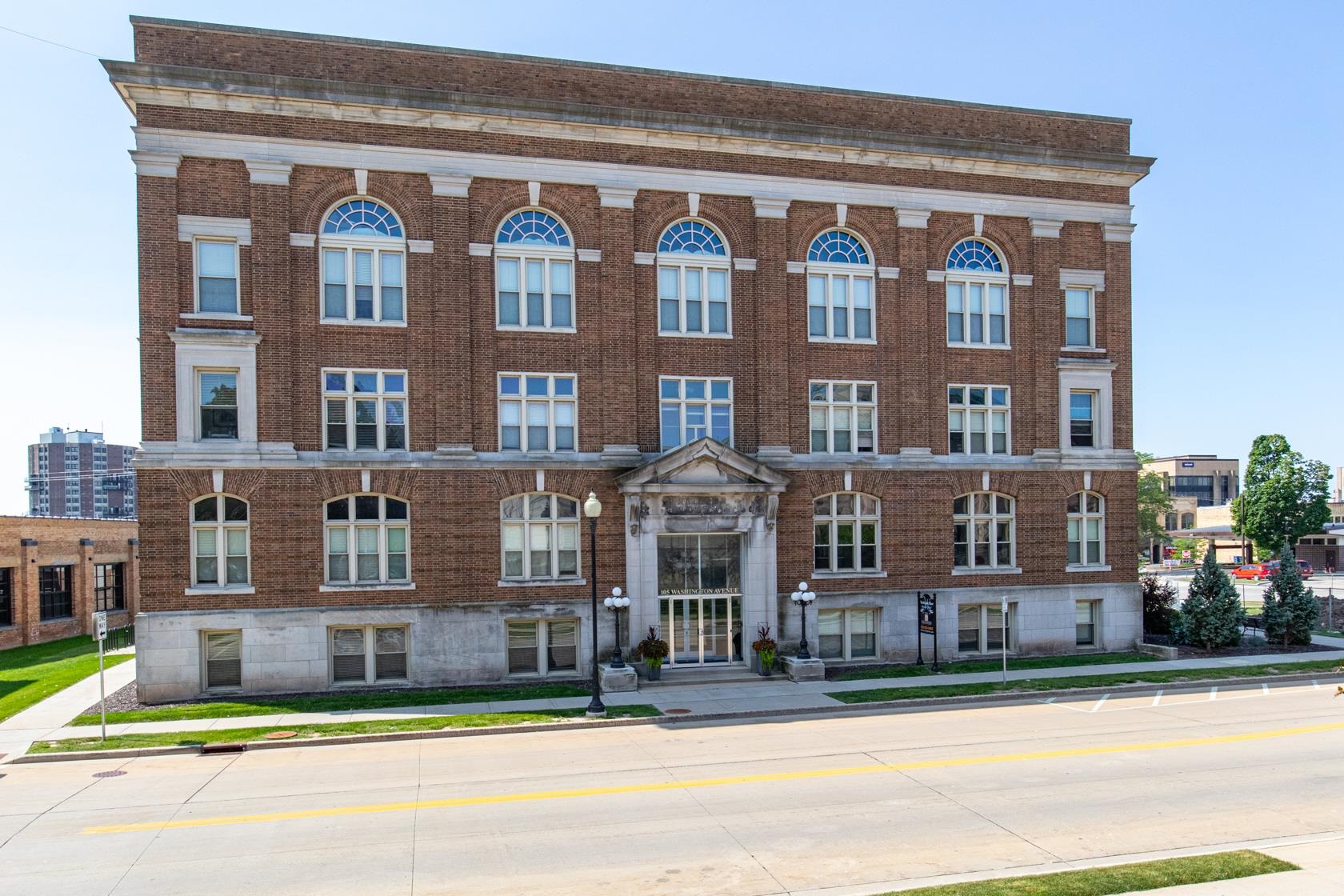
OSHKOSH, WI, 54901-4906
Adashun Jones, Inc.
Provided by: First Weber, Realtors, Oshkosh
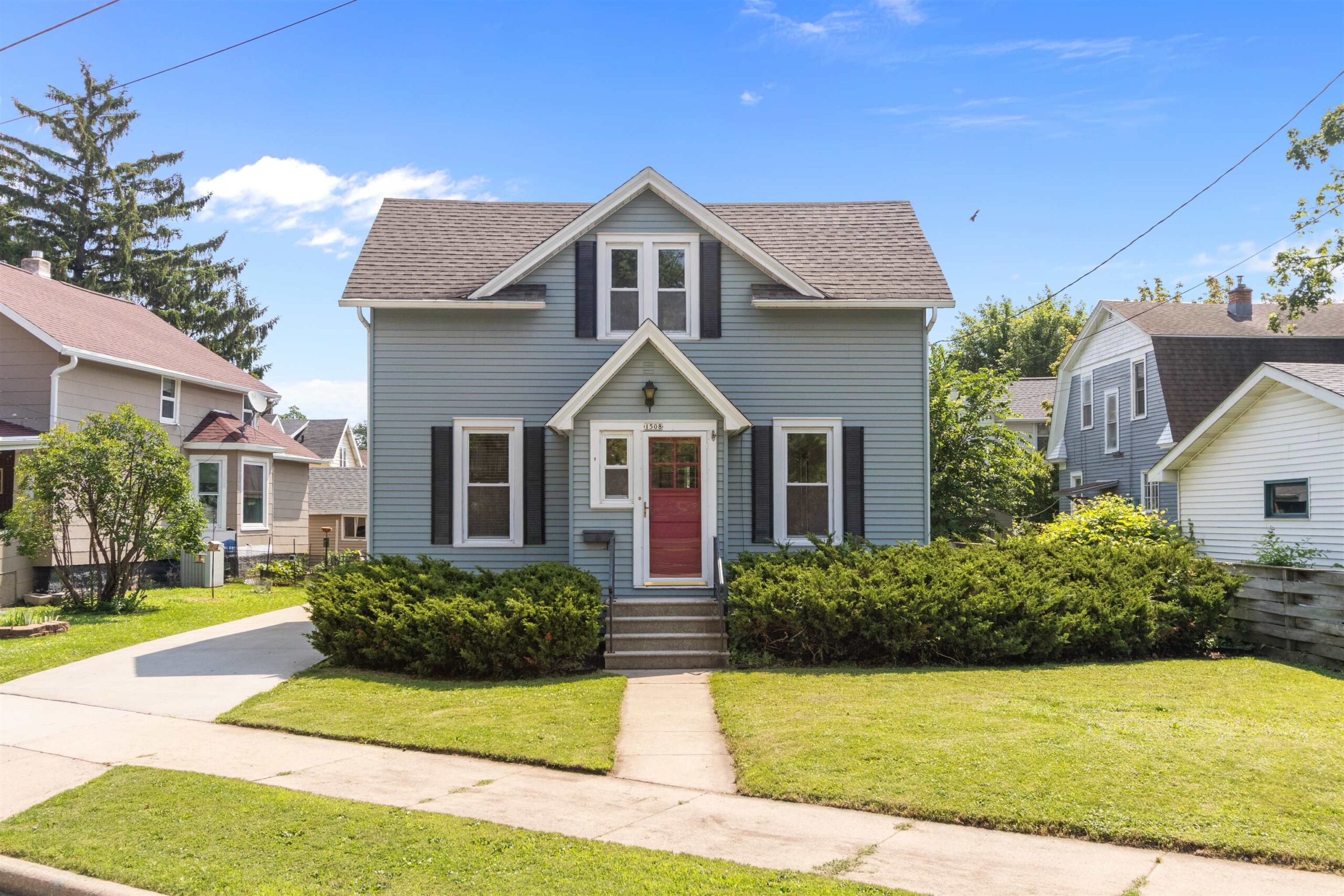
OSHKOSH, WI, 54901
Adashun Jones, Inc.
Provided by: Berkshire Hathaway HS Water City Realty
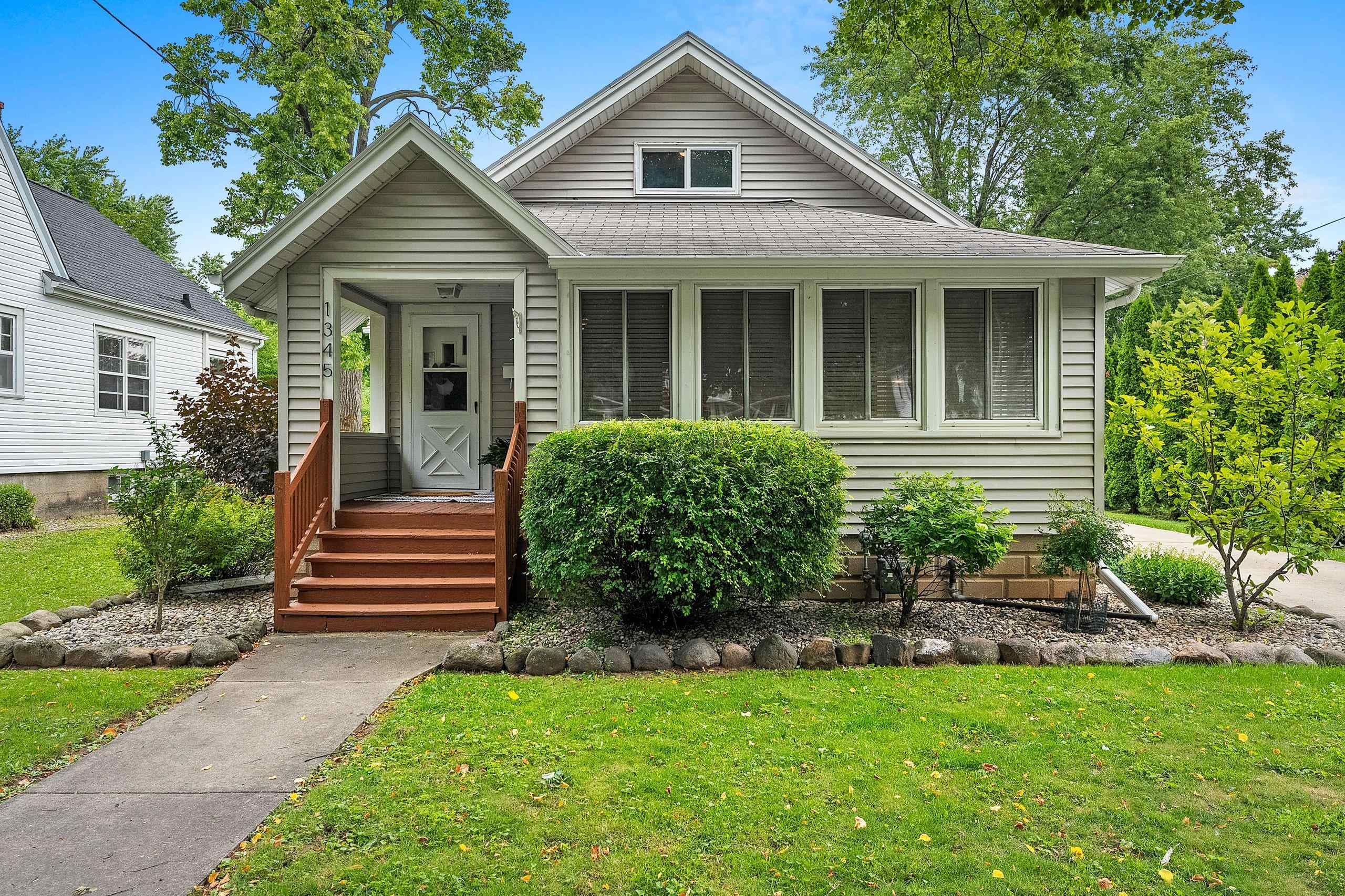
GREEN BAY, WI, 54311
Adashun Jones, Inc.
Provided by: Coldwell Banker Real Estate Group
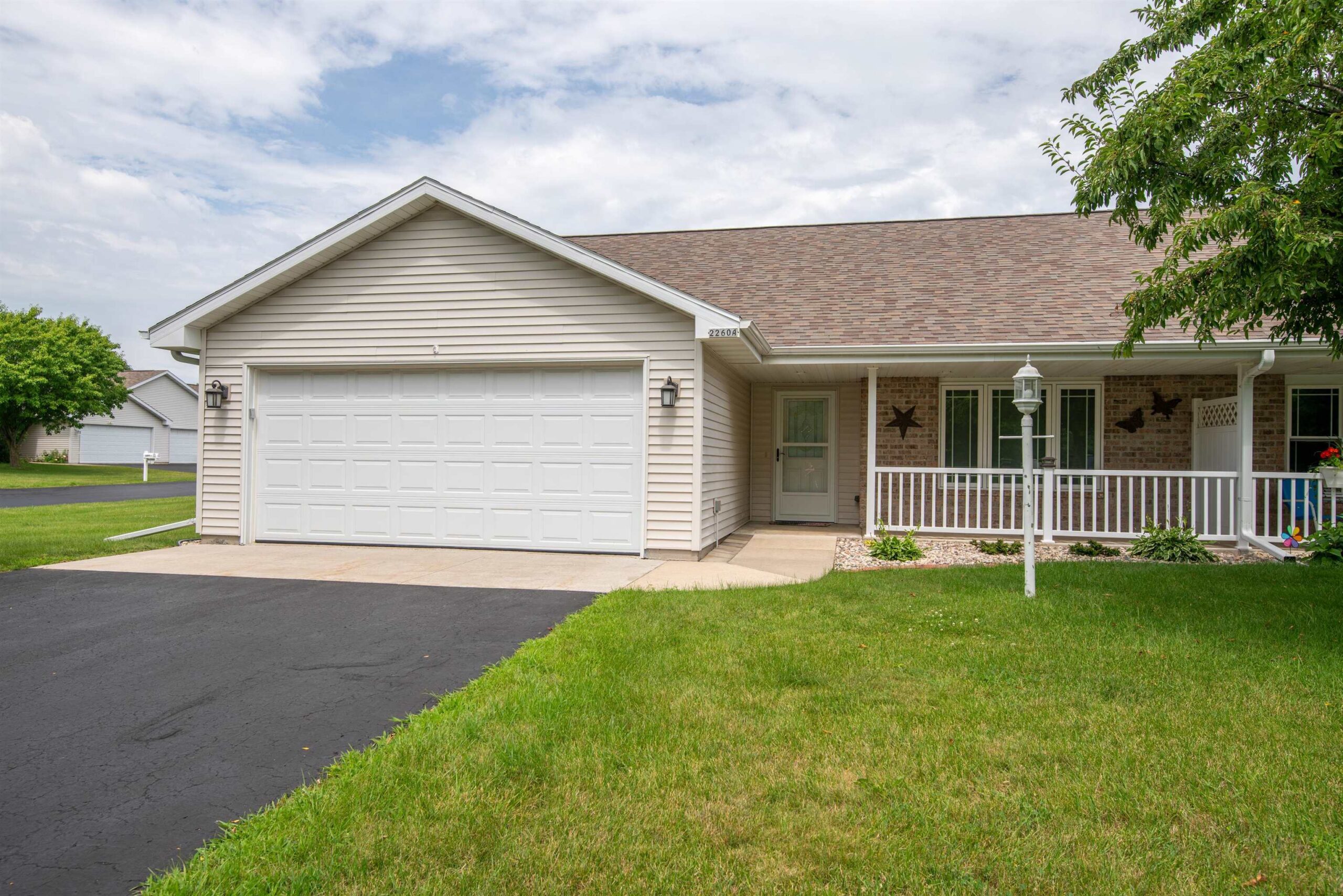
OSHKOSH, WI, 54904
Adashun Jones, Inc.
Provided by: RE/MAX 24/7 Real Estate, LLC
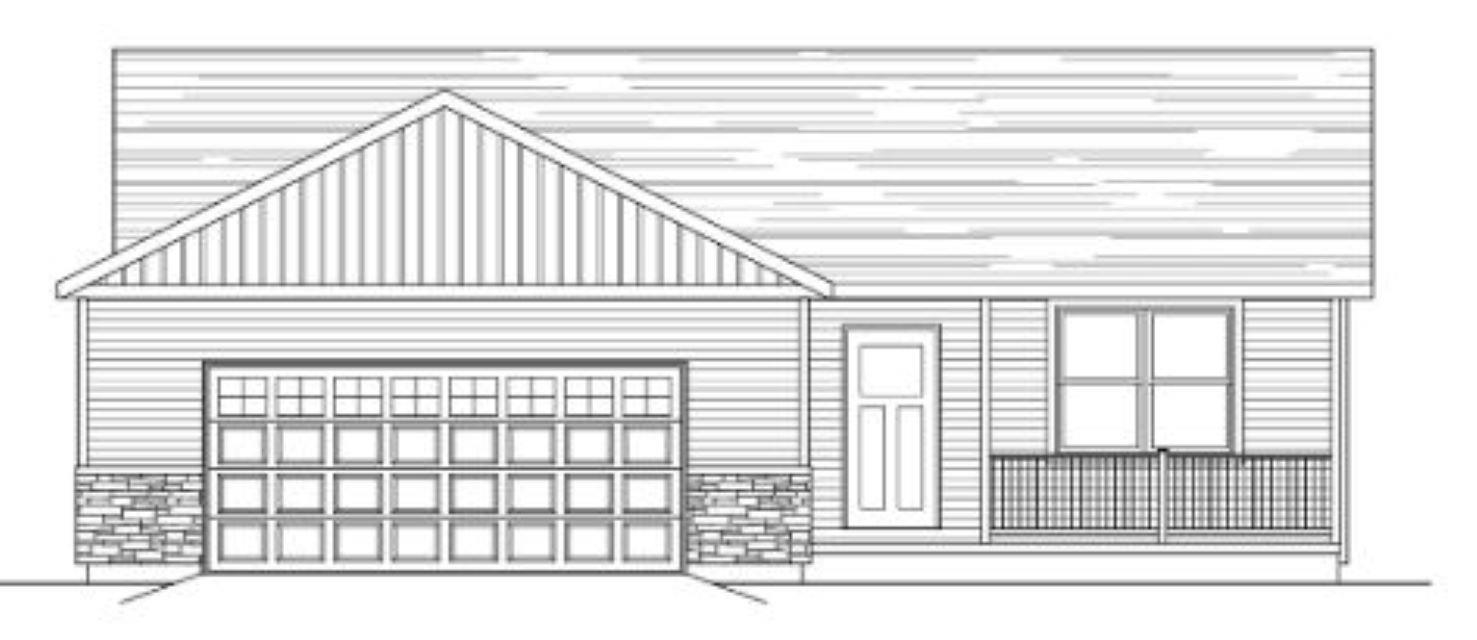
CAMPBELLSPORT, WI, 53010
Adashun Jones, Inc.
Provided by: Roberts Homes and Real Estate
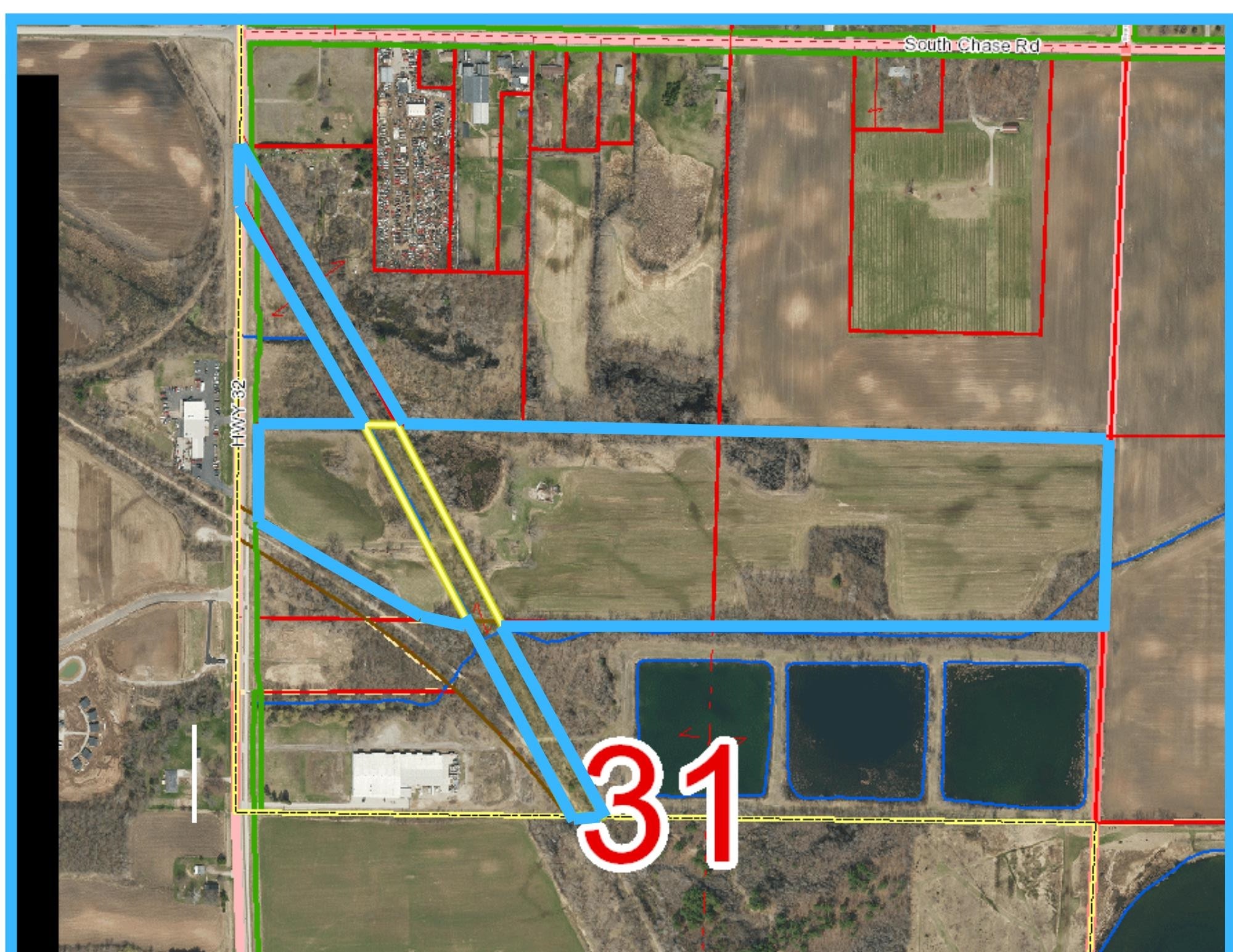
PULASKI, WI, 54162
Adashun Jones, Inc.
Provided by: Ben Bartolazzi Real Estate, Inc
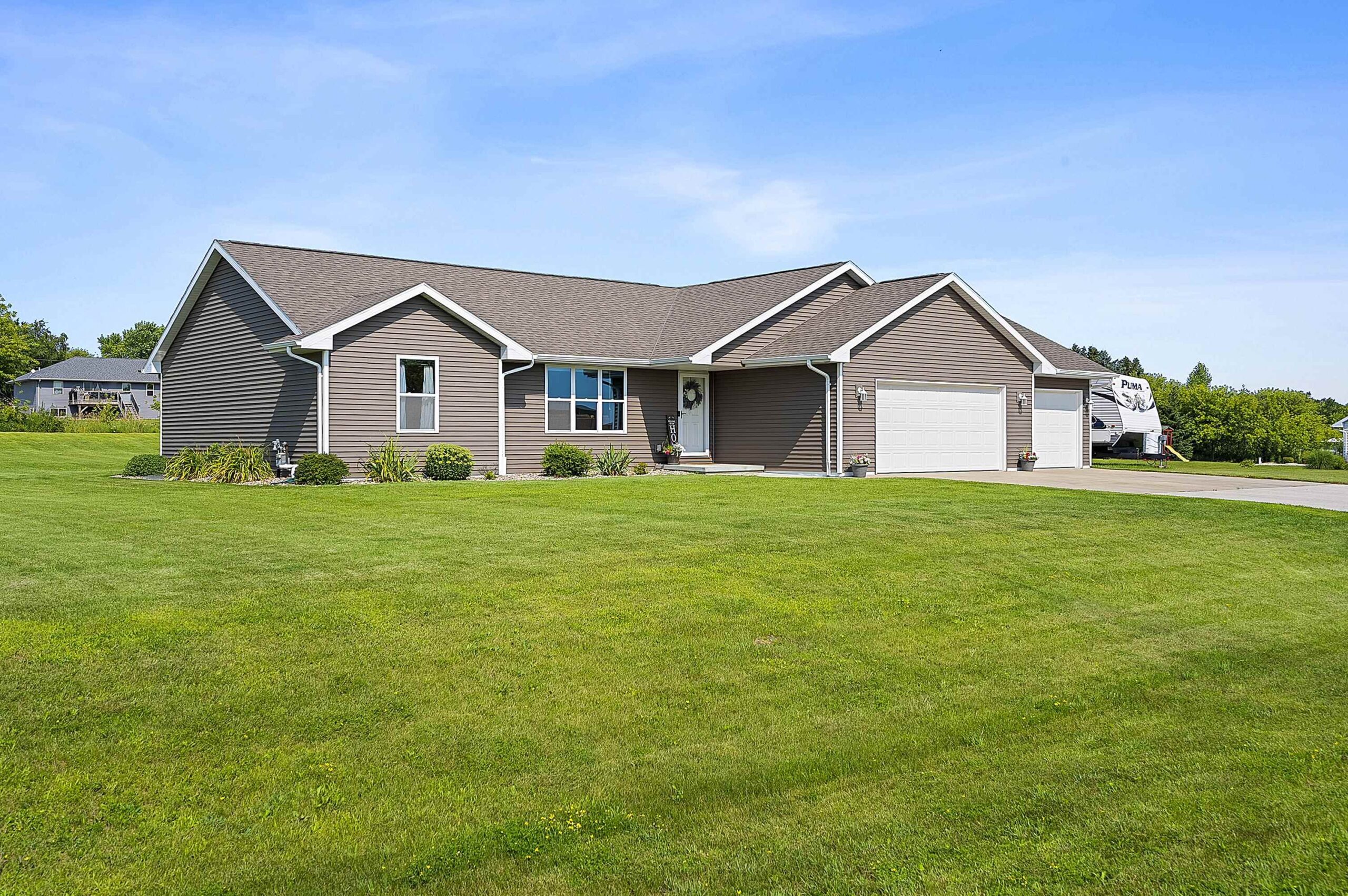
NEW FRANKEN, WI, 54229-9364
Adashun Jones, Inc.
Provided by: Match Realty Group, LLC
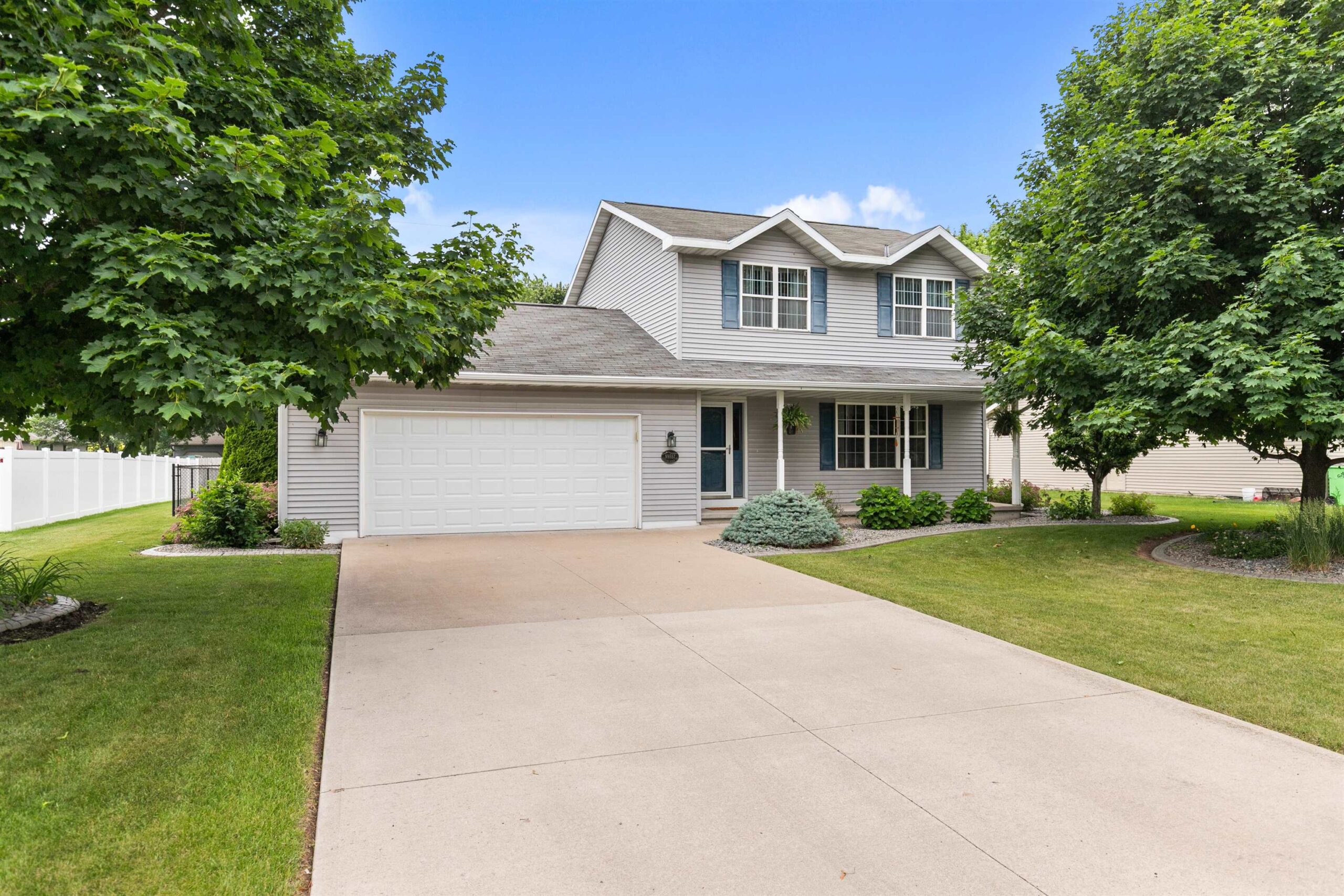
APPLETON, WI, 54915
Adashun Jones, Inc.
Provided by: Century 21 Ace Realty
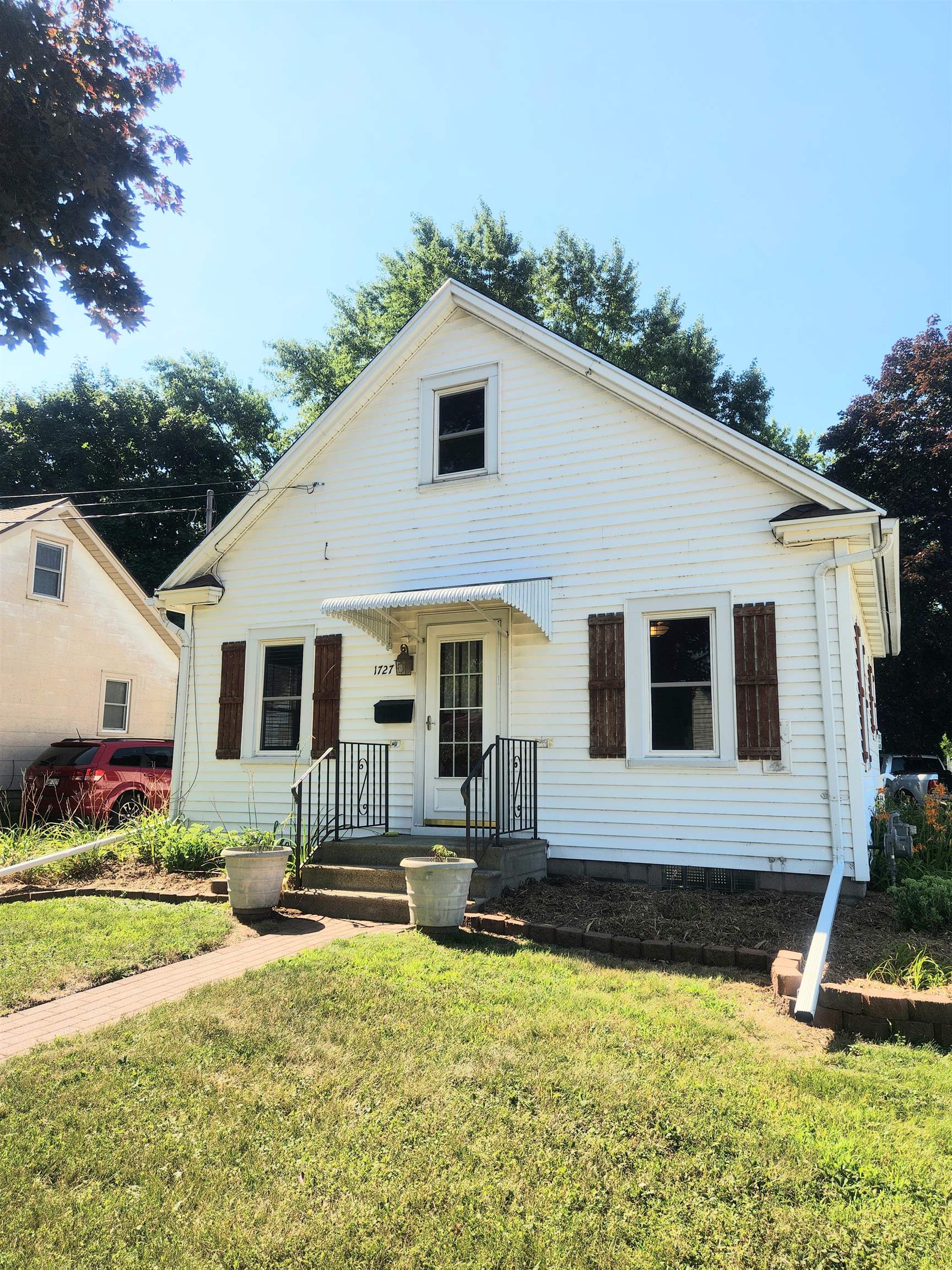
APPLETON, WI, 54914
Adashun Jones, Inc.
Provided by: Keller Williams Fox Cities

























