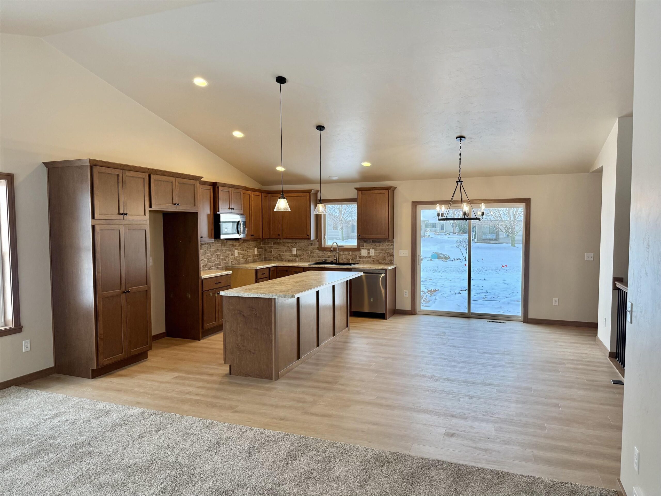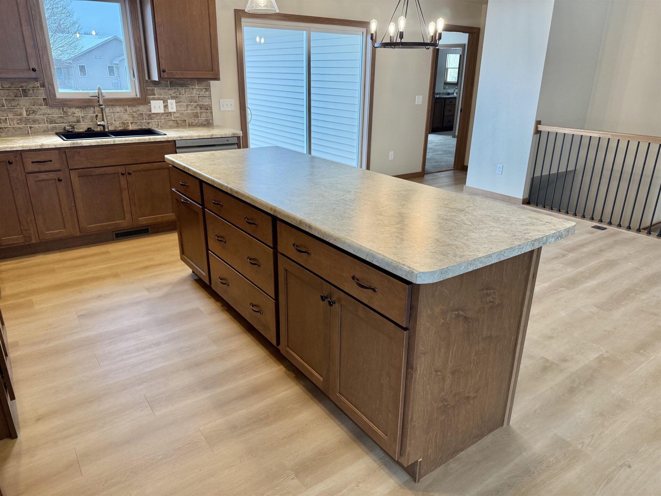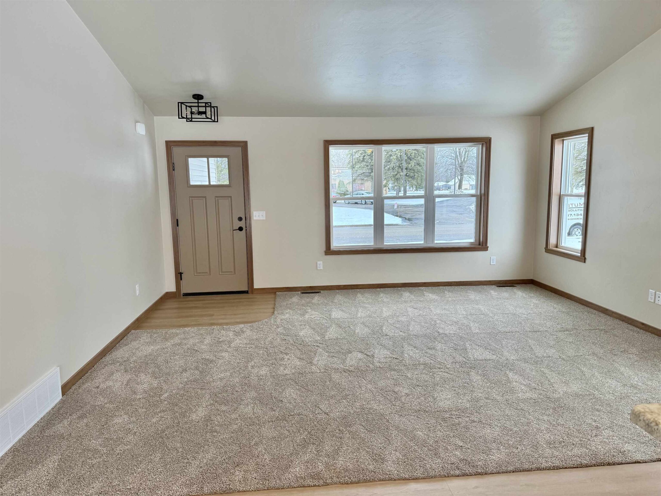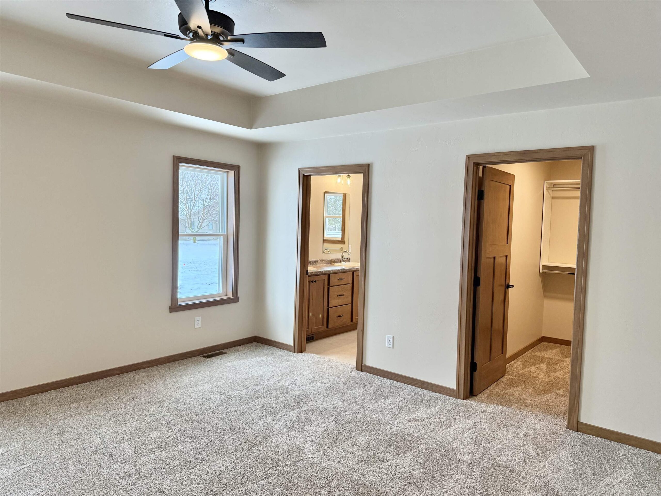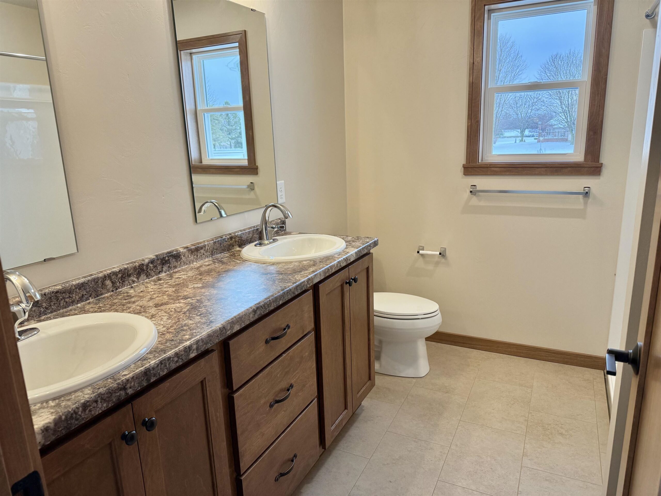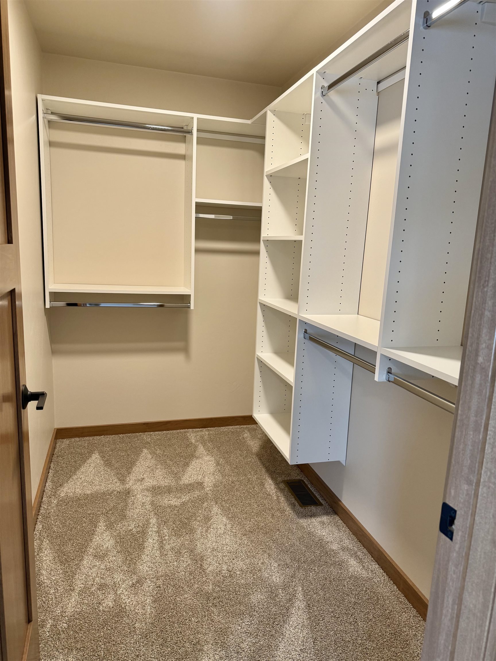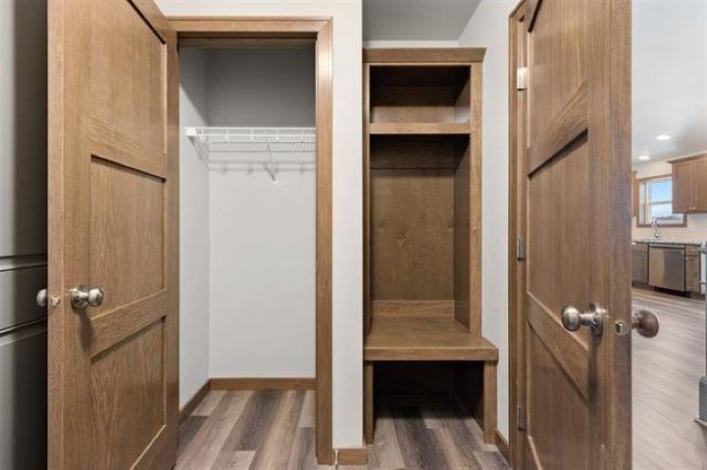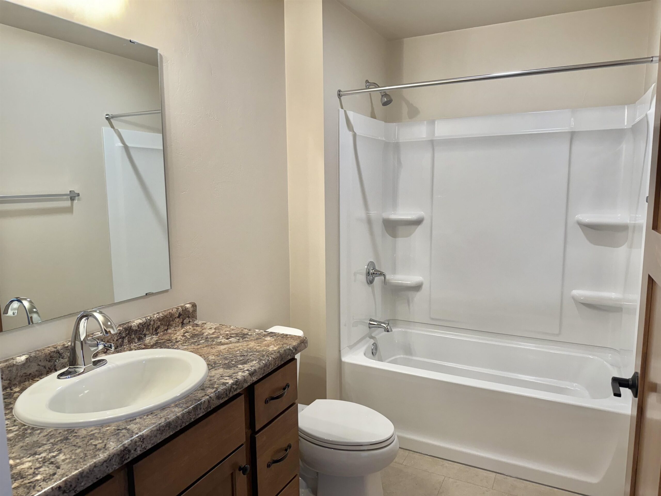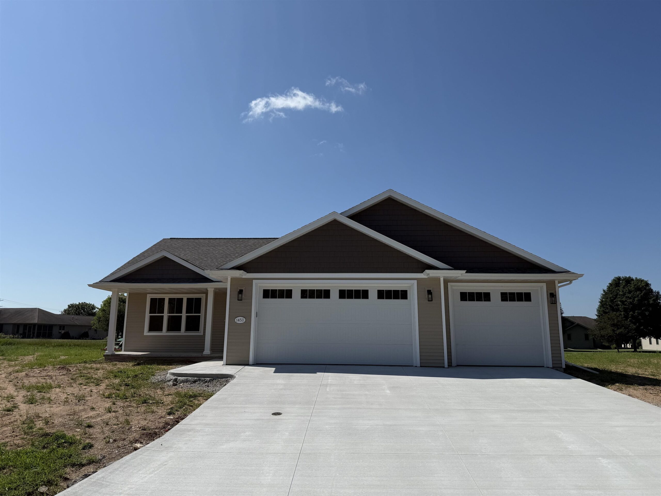
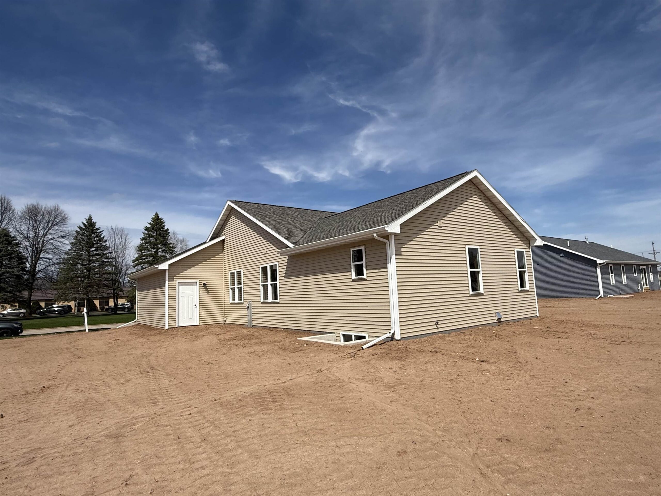
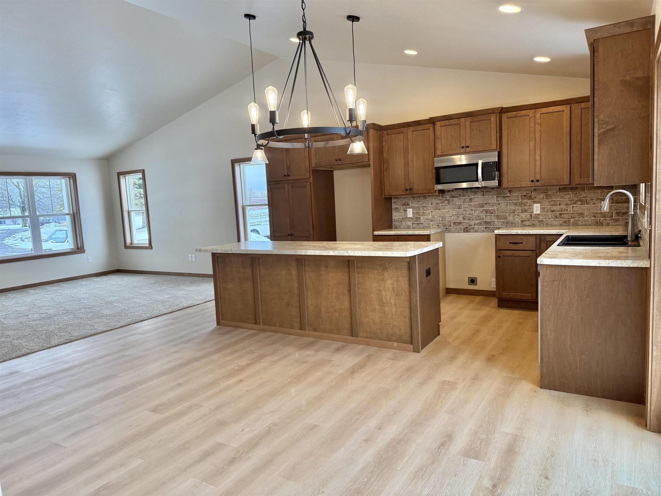
3
Beds
2
Bath
1,542
Sq. Ft.
New Construction in Shawano – “The Lauren” by Van’s Construction! You’ll fall in love with this beautifully designed 3-bedroom, 2-bath home that offers a spacious, open-concept layout with soaring vaulted ceilings. The modern kitchen features a center island, tile backsplash, and ample cabinet space—perfect for both everyday living and entertaining.The private primary suite boasts a walk-in closet and an attached full bath for your comfort and convenience. Additional highlights include main floor laundry, an attached 3-car garage, and a full lower level with an egress window and plumbing for a future bathroom—giving you room to grow. Situated on a large, level lot near area schools, medical facilities, and easy access to Hwy 29, this home offers the perfect blend of space and style!
- Total Sq Ft1542
- Above Grade Sq Ft1542
- Taxes422.6
- Year Built2025
- Exterior FinishVinyl Vinyl Siding
- Garage Size3
- ParkingAttached Garage Door Opener Opener Included
- CountyShawano
- ZoningResidential
Inclusions:
Dishwasher, Microwave Estimated Completion date 3-31-25 Builder is offering a $5,000 credit to buyer at time of closing for lawn installation!
- Exterior FinishVinyl Vinyl Siding
- Misc. InteriorAt Least 1 Bathtub Kitchen Island None Walk-in Closet(s) Walk-in Shower Wood/Simulated Wood Fl
- TypeResidential Single Family Residence
- HeatingForced Air
- CoolingCentral Air
- WaterPublic
- SewerPublic Sewer
- BasementFull Sump Pump
- StyleRanch
| Room type | Dimensions | Level |
|---|---|---|
| Bedroom 1 | 15x16 | Main |
| Bedroom 2 | 11x13 | Main |
| Bedroom 3 | 13x11 | Main |
| Kitchen | 13x19 | Main |
| Living Or Great Room | 16x18 | Main |
| Dining Room | 10x13 | Main |
| Other Room | 6x7 | Main |
- New Construction1
- For Sale or RentFor Sale
Contact Agency
Similar Properties
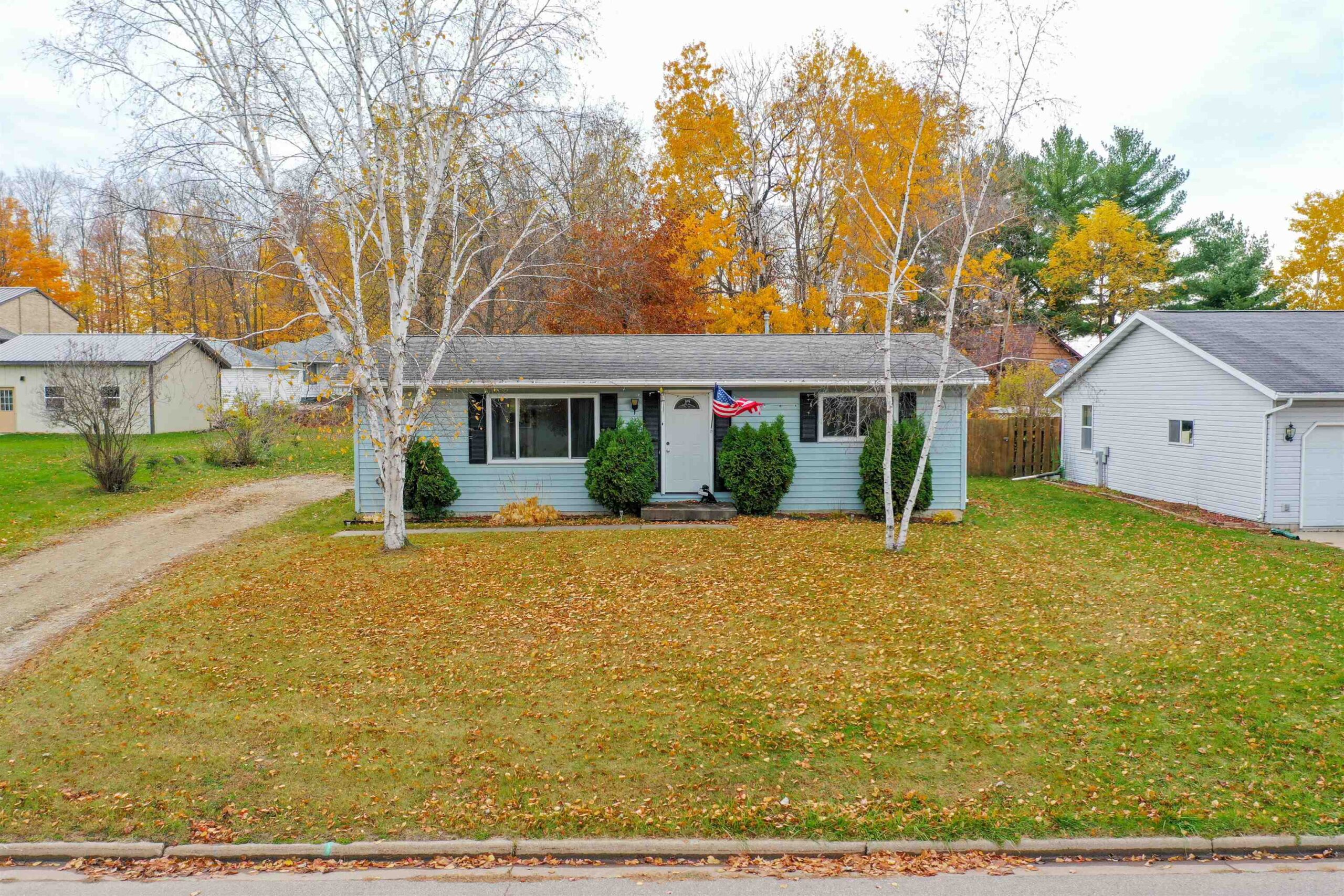
CLINTONVILLE, WI, 54929
Adashun Jones, Inc.
Provided by: Coldwell Banker Real Estate Group

APPLETON, WI, 54911
Adashun Jones, Inc.
Provided by: Coldwell Banker Real Estate Group
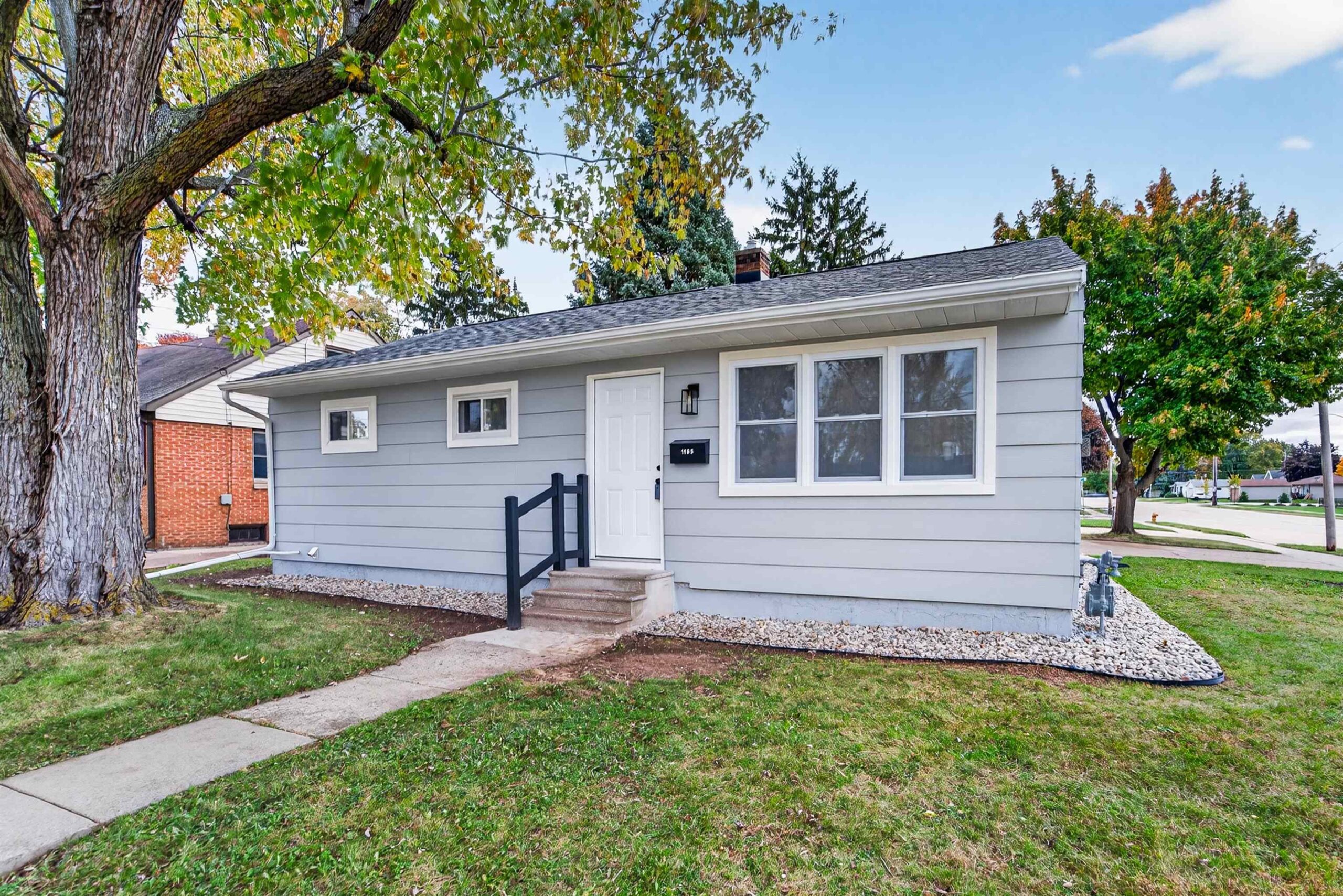
OSHKOSH, WI, 54902
Adashun Jones, Inc.
Provided by: Coldwell Banker Real Estate Group
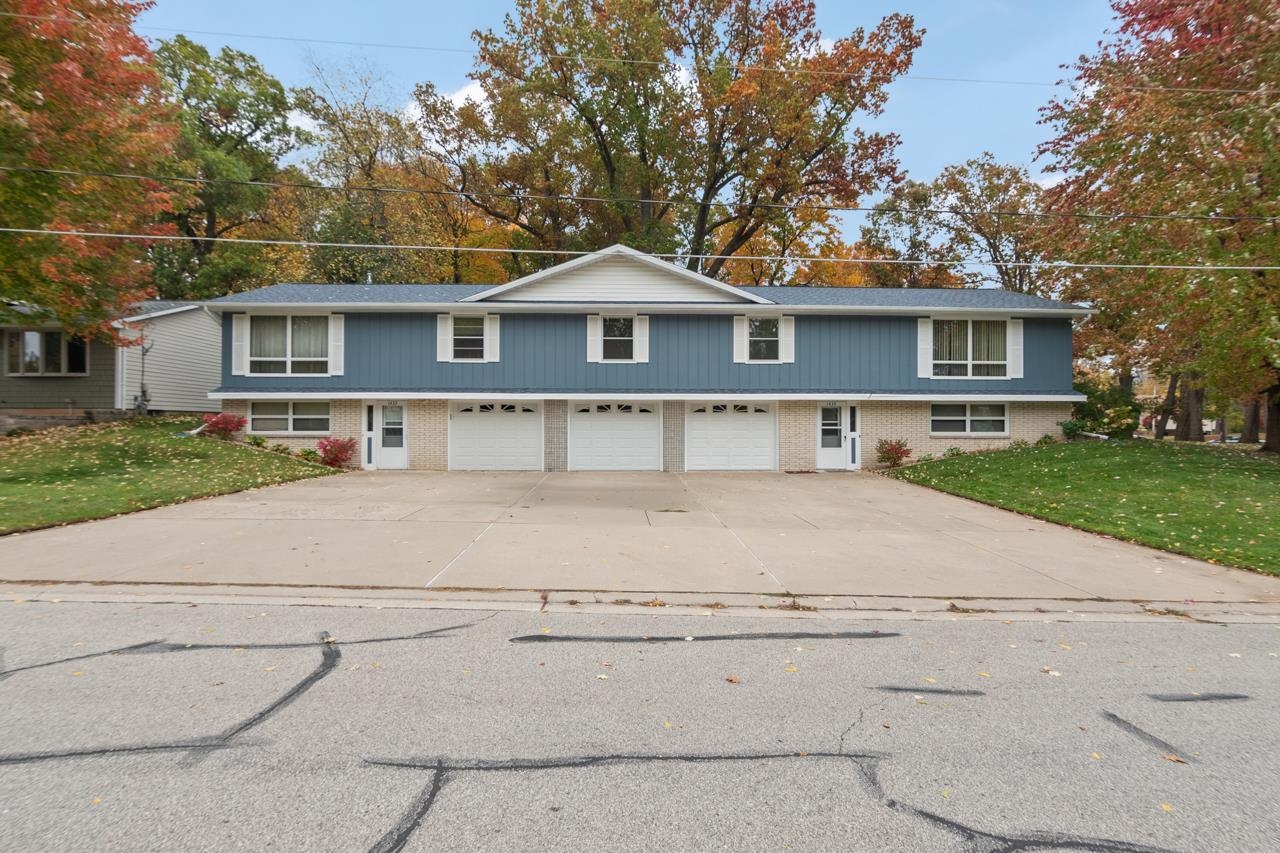
GREEN BAY, WI, 54304-1327
Adashun Jones, Inc.
Provided by: Shorewest, Realtors
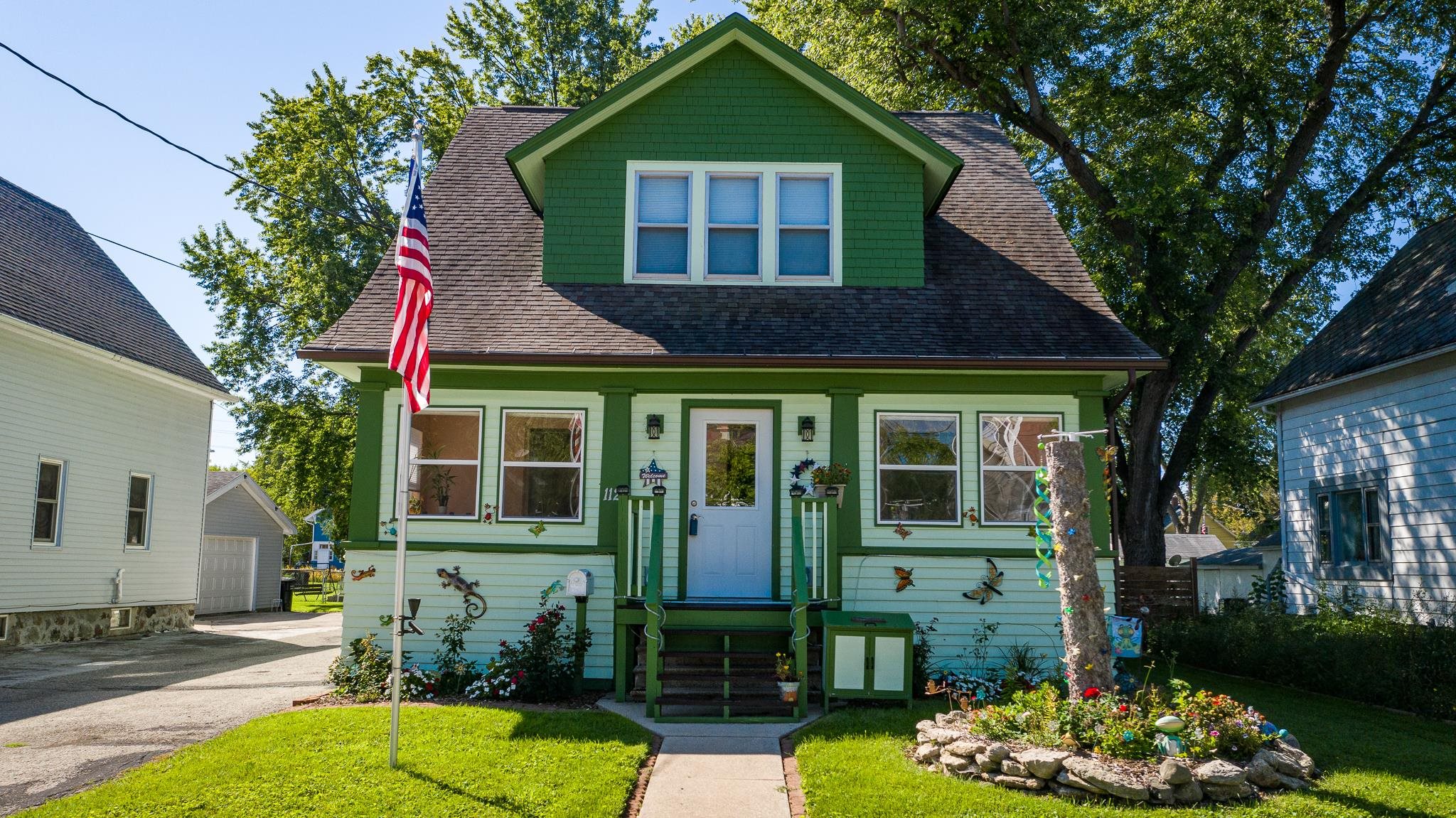
APPLETON, WI, 54914
Adashun Jones, Inc.
Provided by: Coldwell Banker Real Estate Group
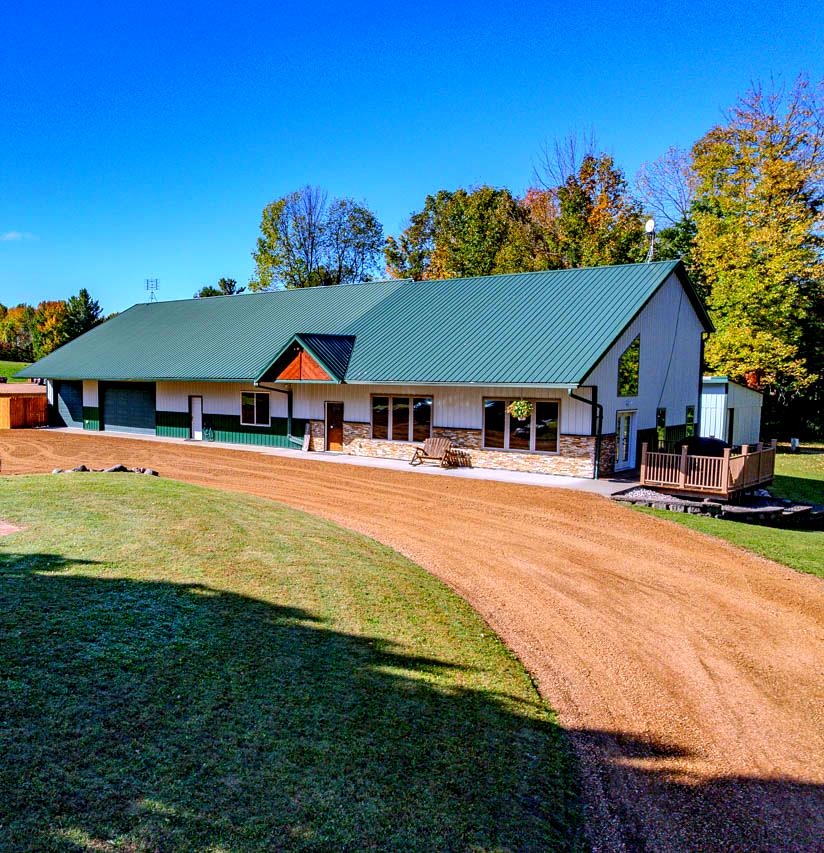
BIRNAMWOOD, WI, 54414
Adashun Jones, Inc.
Provided by: Open Road Home Real Estate
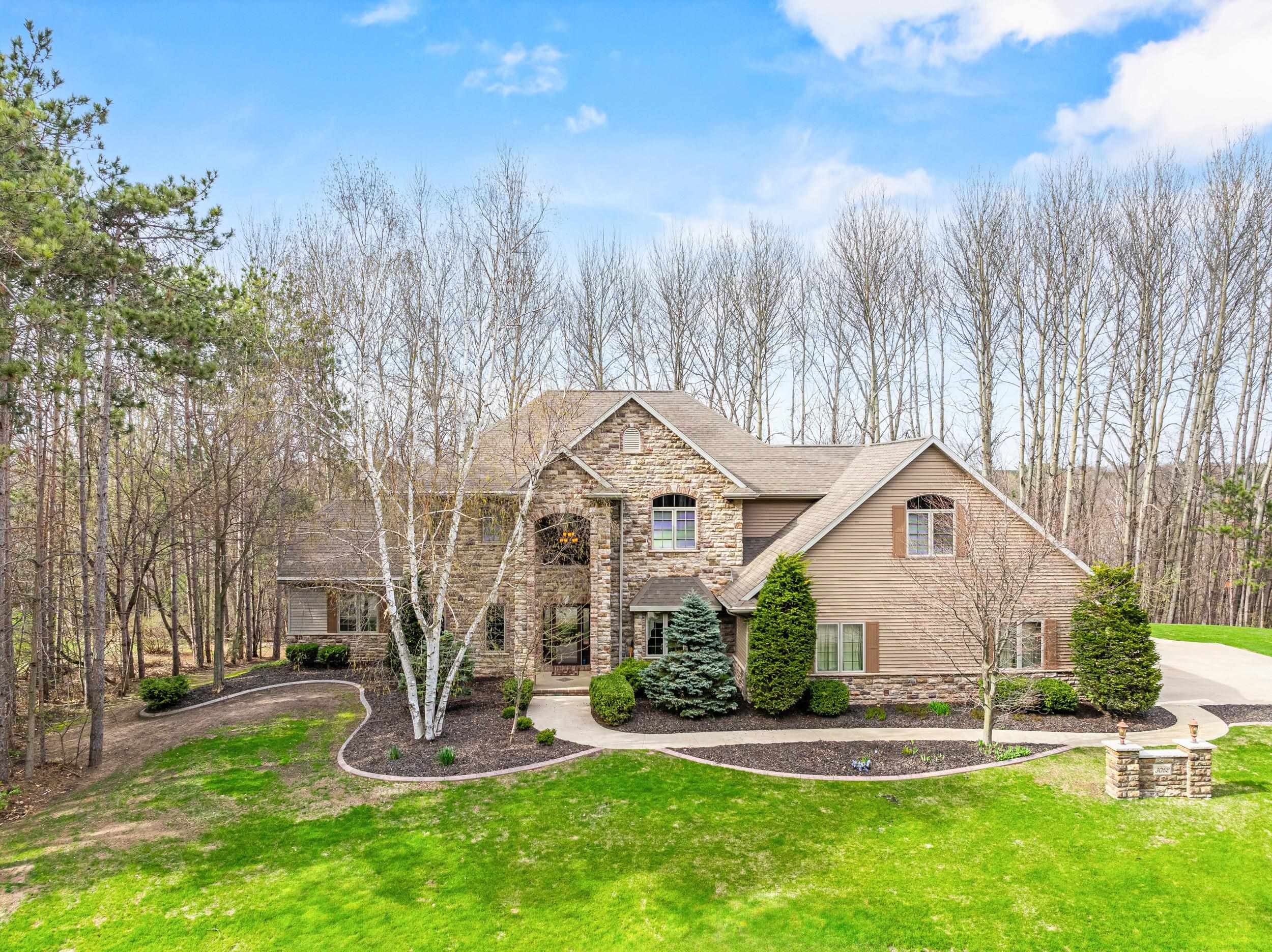
SUAMICO, WI, 54313-8378
Adashun Jones, Inc.
Provided by: Mark D Olejniczak Realty, Inc.

CHILTON, WI, 53014
Adashun Jones, Inc.
Provided by: Score Realty Group, LLC
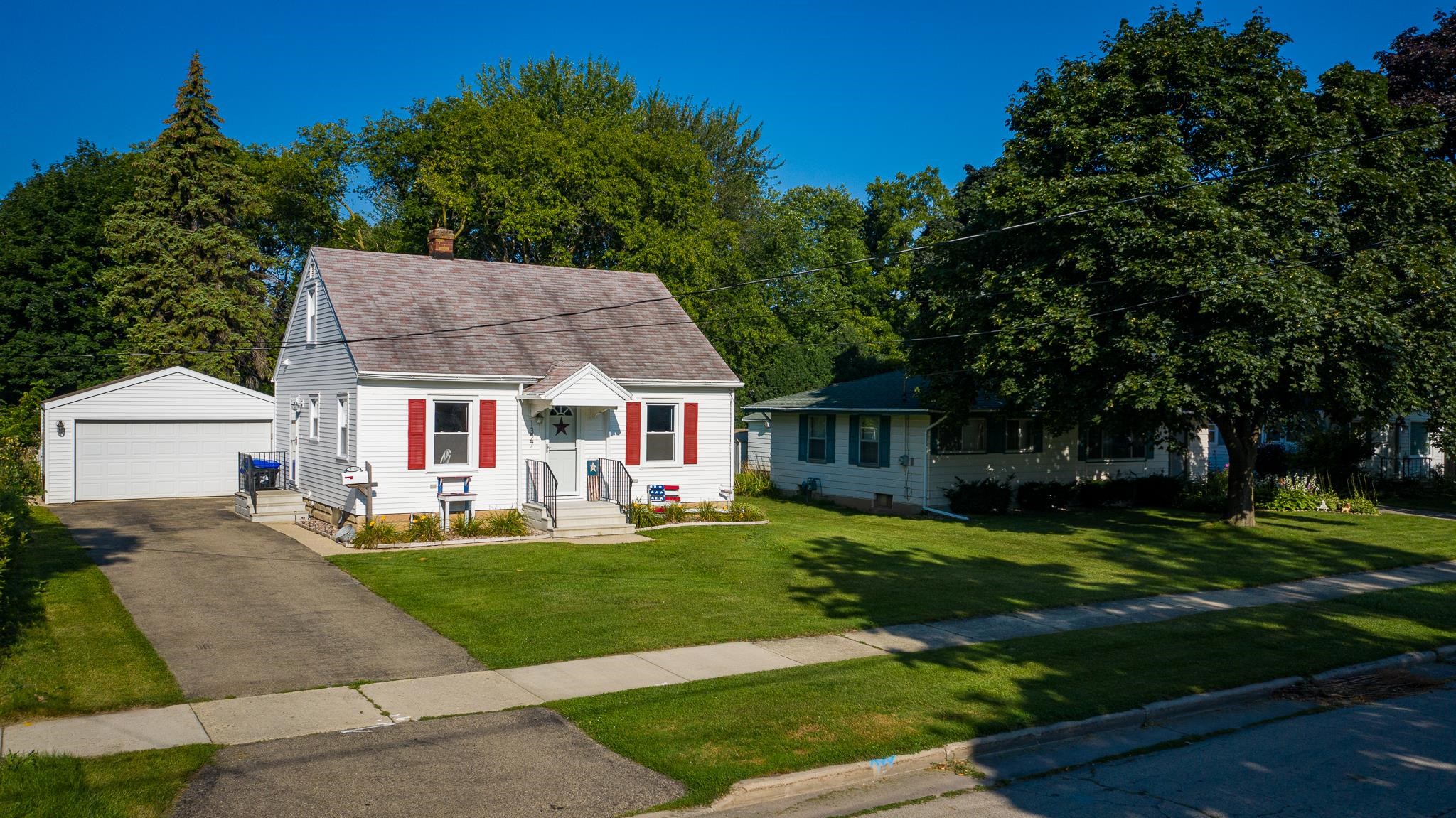
APPLETON, WI, 54911
Adashun Jones, Inc.
Provided by: Coldwell Banker Real Estate Group
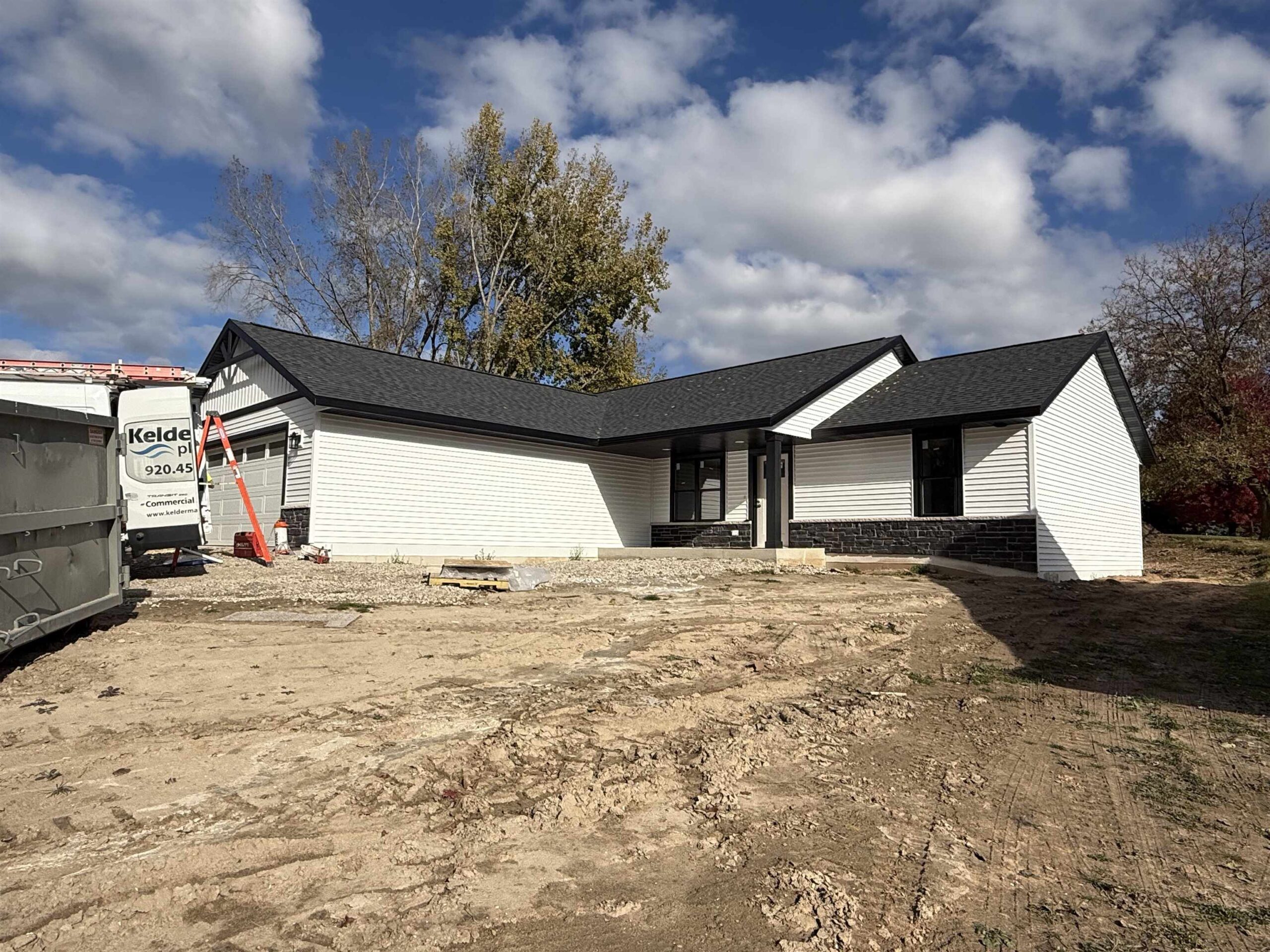
GREEN BAY, WI, 54313
Adashun Jones, Inc.
Provided by: Lannon Stone Realty, LLC

