


3
Beds
3
Bath
1,873
Sq. Ft.
Here's your opportunity for a sneak peek into the first home of Shawano’s newest subdivision. Zero step entry with a 3 bedroom, 3 bath ranch style home with a large 3 stall attached fully insulated garage. Open concept with 10' ceilings, kitchen pantry, split bedroom design with Primary bedroom suite, dual vanity, tub and walk-in shower and first floor laundry. Full basement stubbed for 4th bath and egress windows. Covered front porch and large covered composite deck in back. Great location close to schools, Hwy 29 and clinic/hospital. Photo is similar to home just under construction. Construction is scheduled to be completed by January 1, 2025.
- Total Sq Ft1873
- Above Grade Sq Ft1873
- Est. Acreage22040
- Year Built2024
- Exterior FinishDeck Stone Vinyl
- Garage Size3
- ParkingAttached
- CountyShawano
- ZoningResidential
Inclusions:
See Exhibit A for building plans. 1 Year Home Builders Warranty.
Exclusions:
All Contractors, Subs and Owners personal property.
- Exterior FinishDeck Stone Vinyl
- Misc. InteriorAt Least 1 Bathtub Cable Available Elect Built In-Not Frplc Hi-Speed Internet Availbl Kitchen Island One Pantry Split Bedroom Walk-in Closet(s) Walk-in Shower
- TypeResidential
- HeatingCentral A/C Forced Air
- WaterMunicipal/City
- SewerMunicipal Sewer
- BasementFull
- StyleRanch
| Room type | Dimensions | Level |
|---|---|---|
| Bedroom 1 | 12x14 | Main |
| Bedroom 2 | 10x12 | Main |
| Bedroom 3 | 10x12 | Main |
| Kitchen | 10x12 | Main |
| Living Or Great Room | 17x18 | Main |
| Dining Room | 9x9 | Main |
| Other Room | 6x10 | Main |
- For Sale or RentFor Sale
- SubdivisionWoodland Trails
Contact Agency
Similar Properties
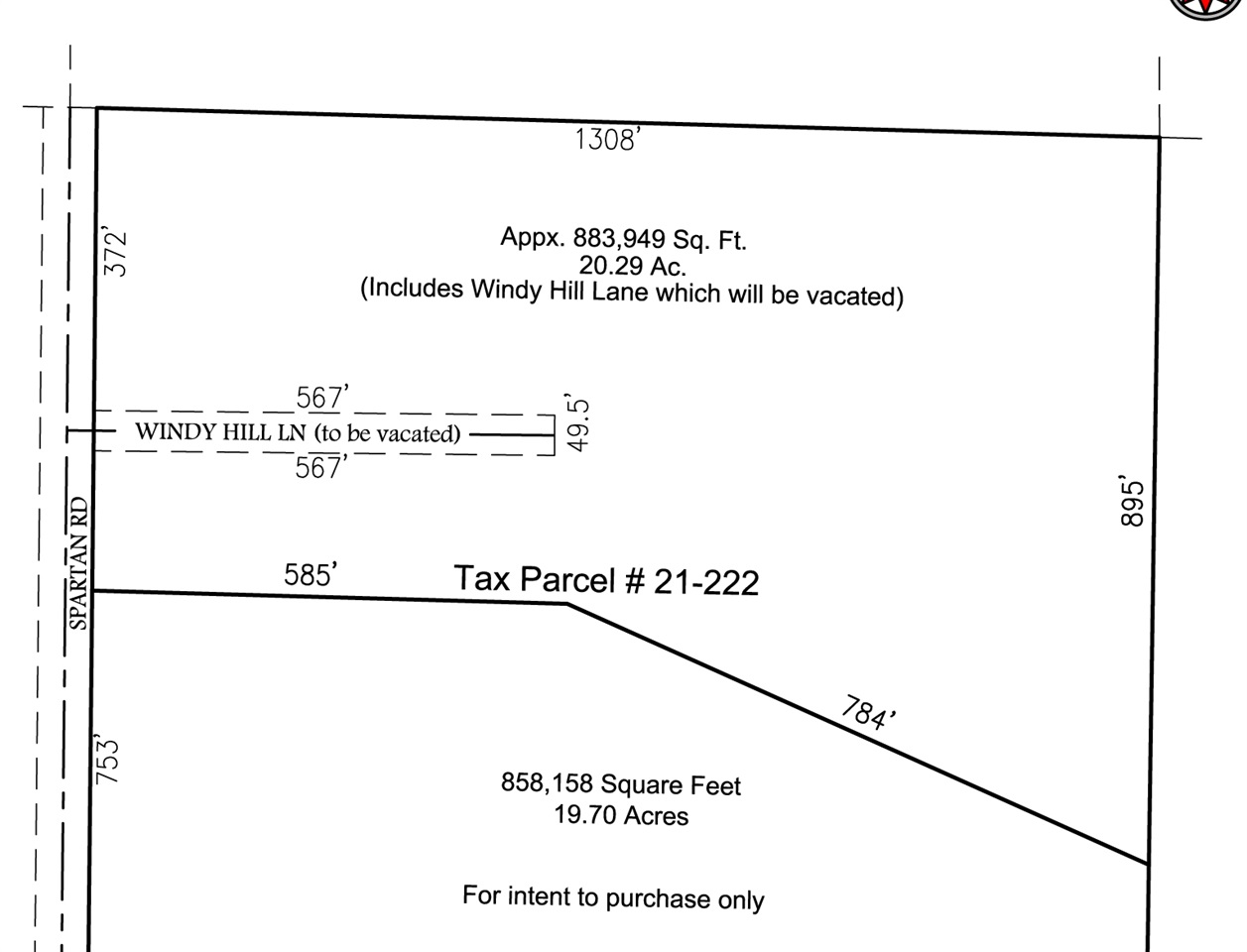
GREEN BAY, WI, 54311
Adashun Jones, Inc.
Provided by: Coldwell Banker Real Estate Group
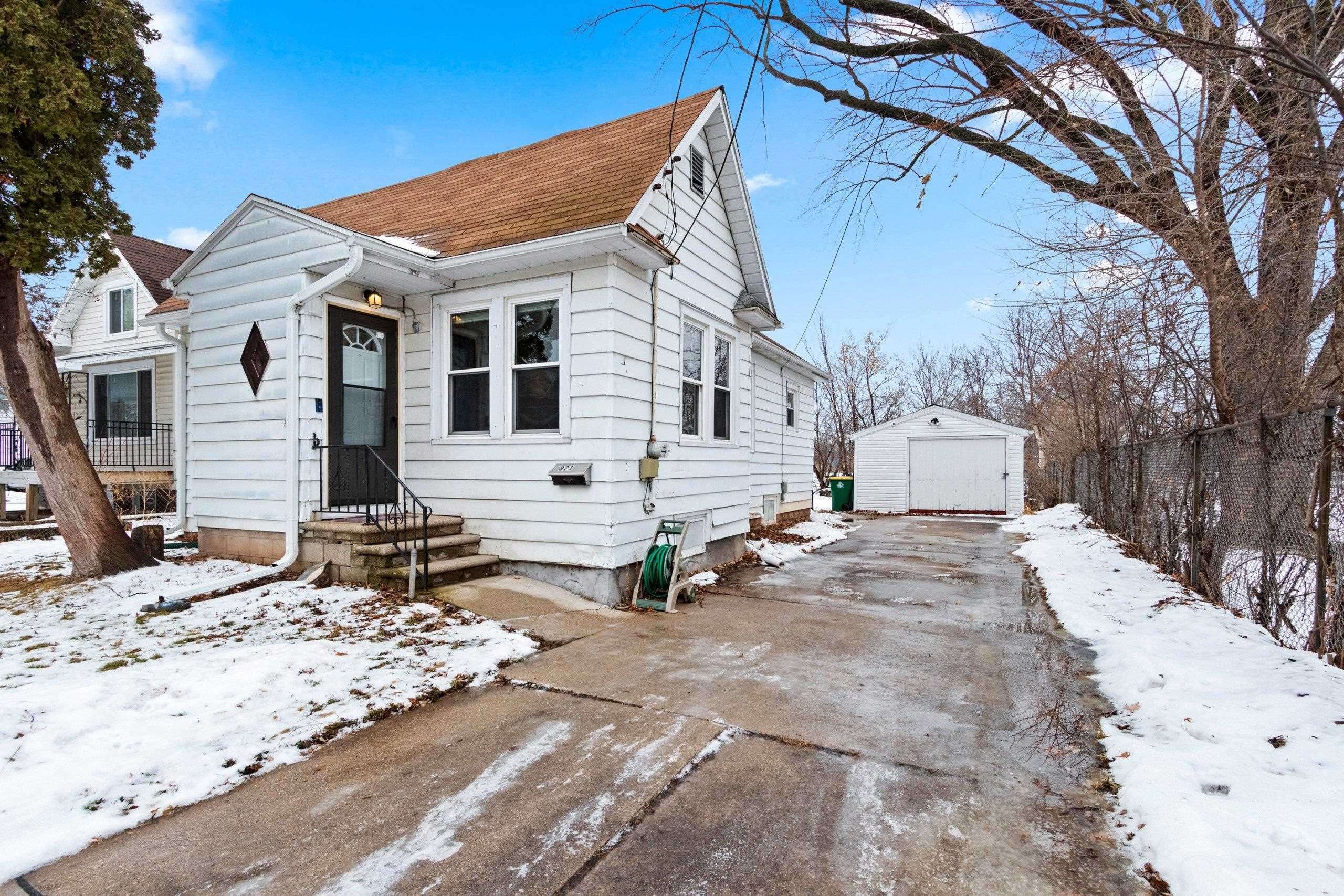
GREEN BAY, WI, 54303-1667
Adashun Jones, Inc.
Provided by: Schenk Realty, LLC
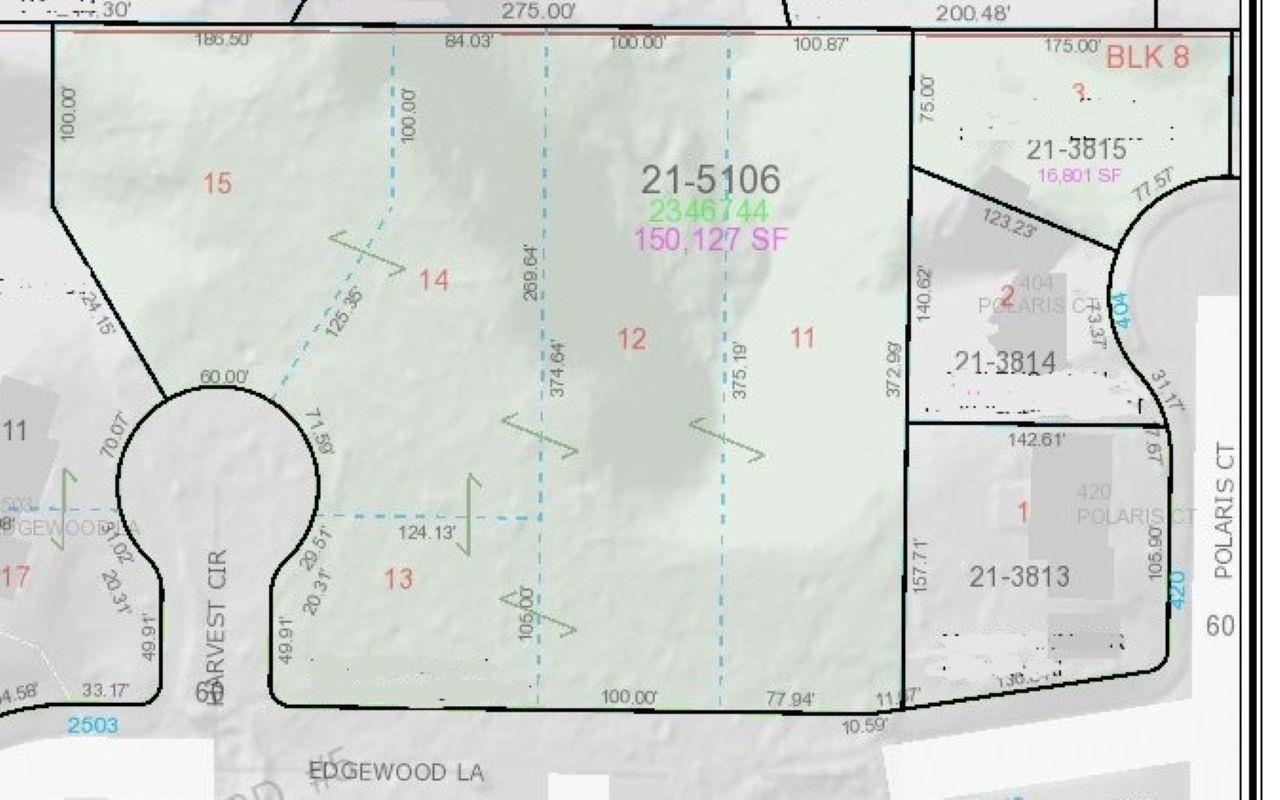
GREEN BAY, WI, 54302-4838
Adashun Jones, Inc.
Provided by: Resource One Realty, LLC
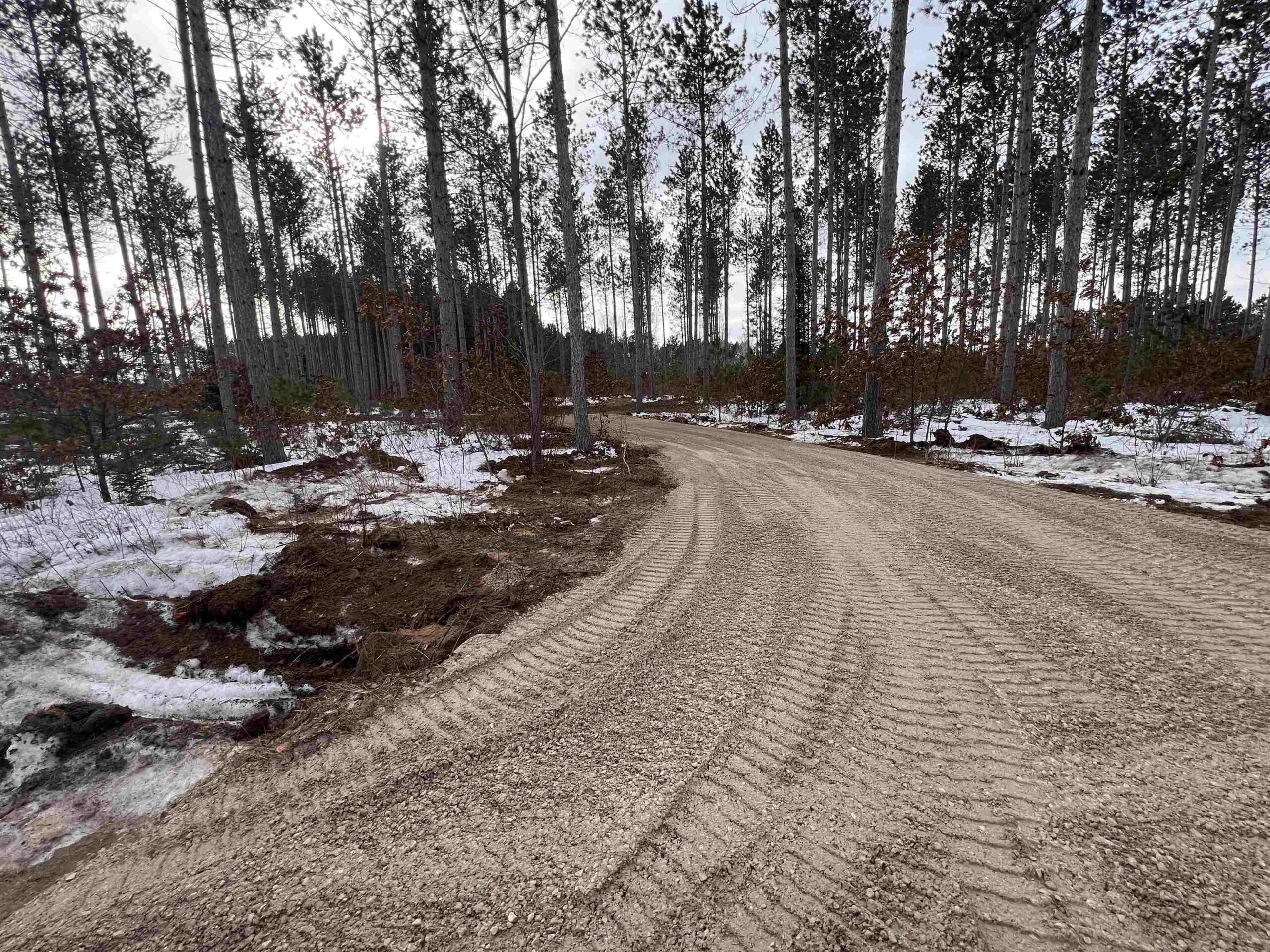
CRIVITZ, WI, 54114
Adashun Jones, Inc.
Provided by: Bigwoods Realty, Inc.
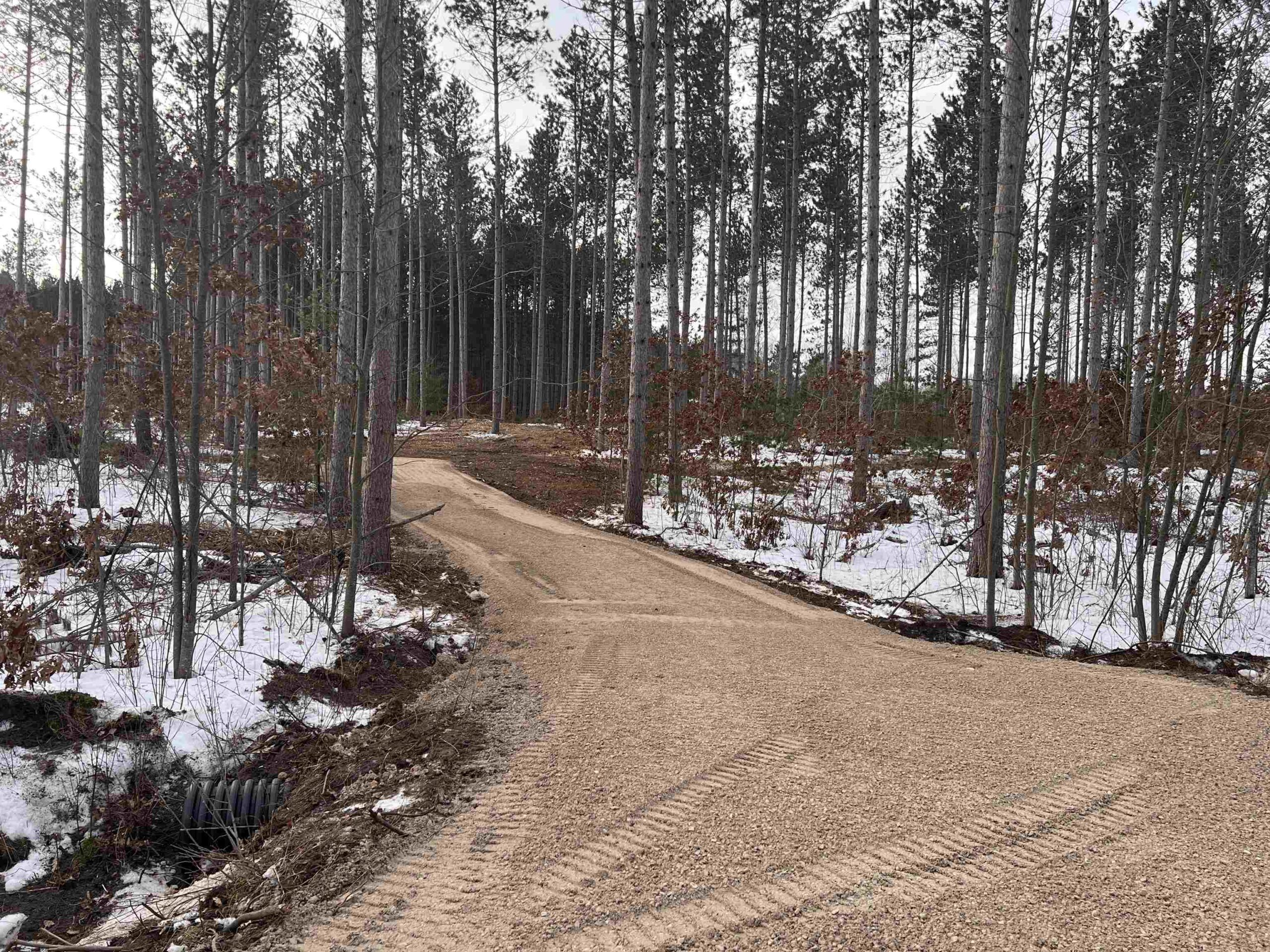
CRIVITZ, WI, 54114
Adashun Jones, Inc.
Provided by: Bigwoods Realty, Inc.
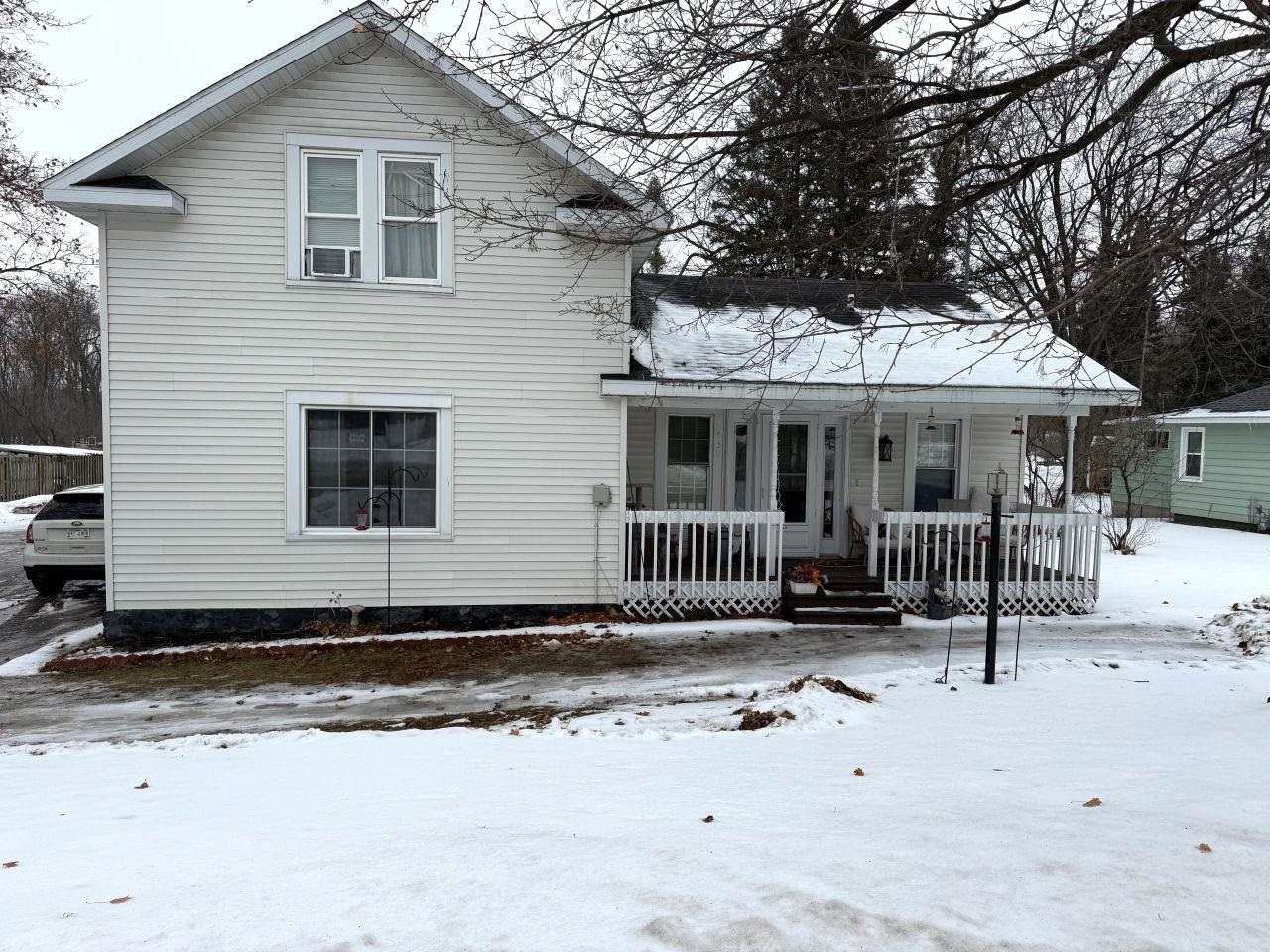
EMBARRASS, WI, 54933
Adashun Jones, Inc.
Provided by: O’Connor Realty Group
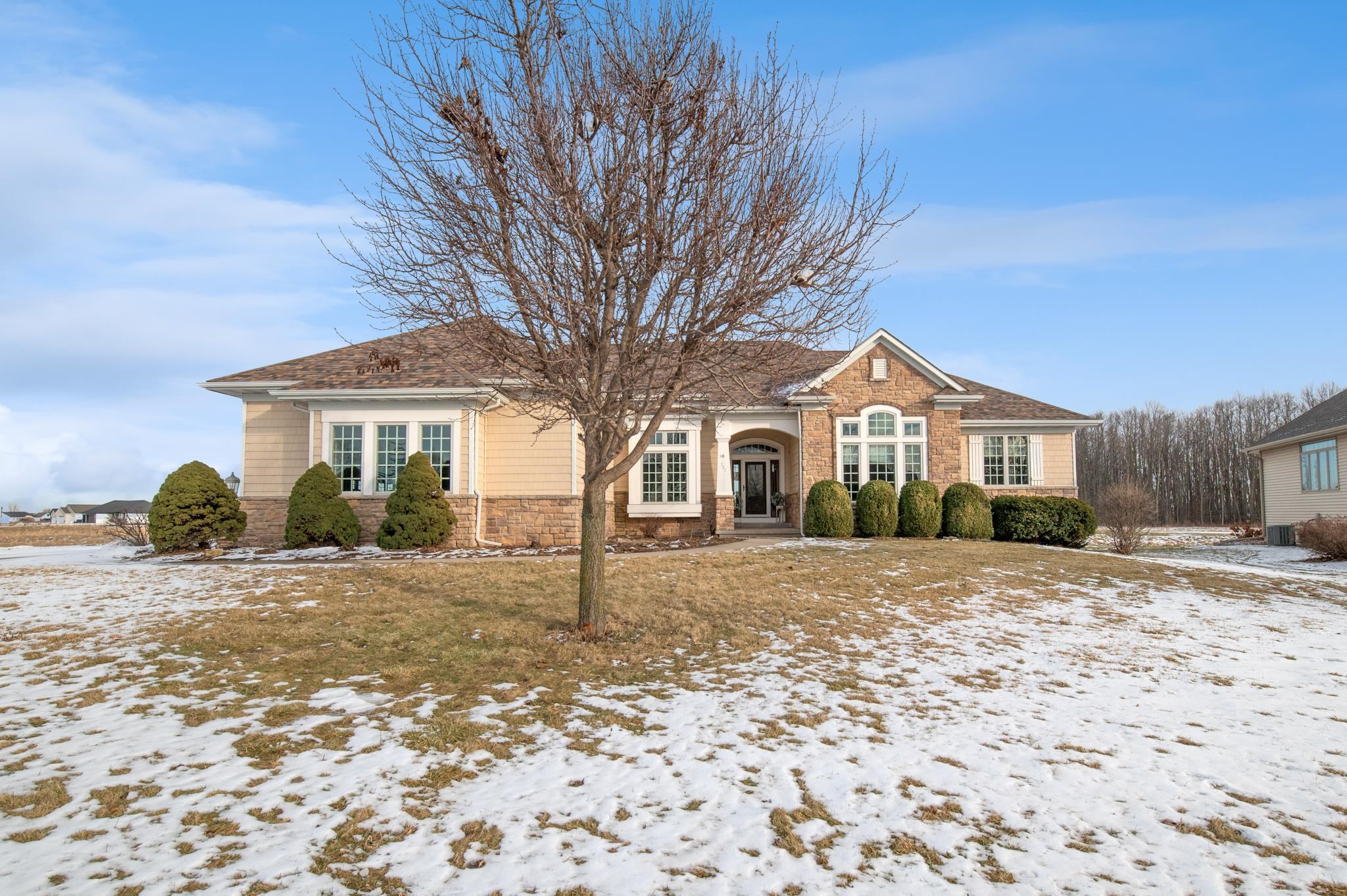
WRIGHTSTOWN, WI, 54180
Adashun Jones, Inc.
Provided by: Keller Williams Green Bay
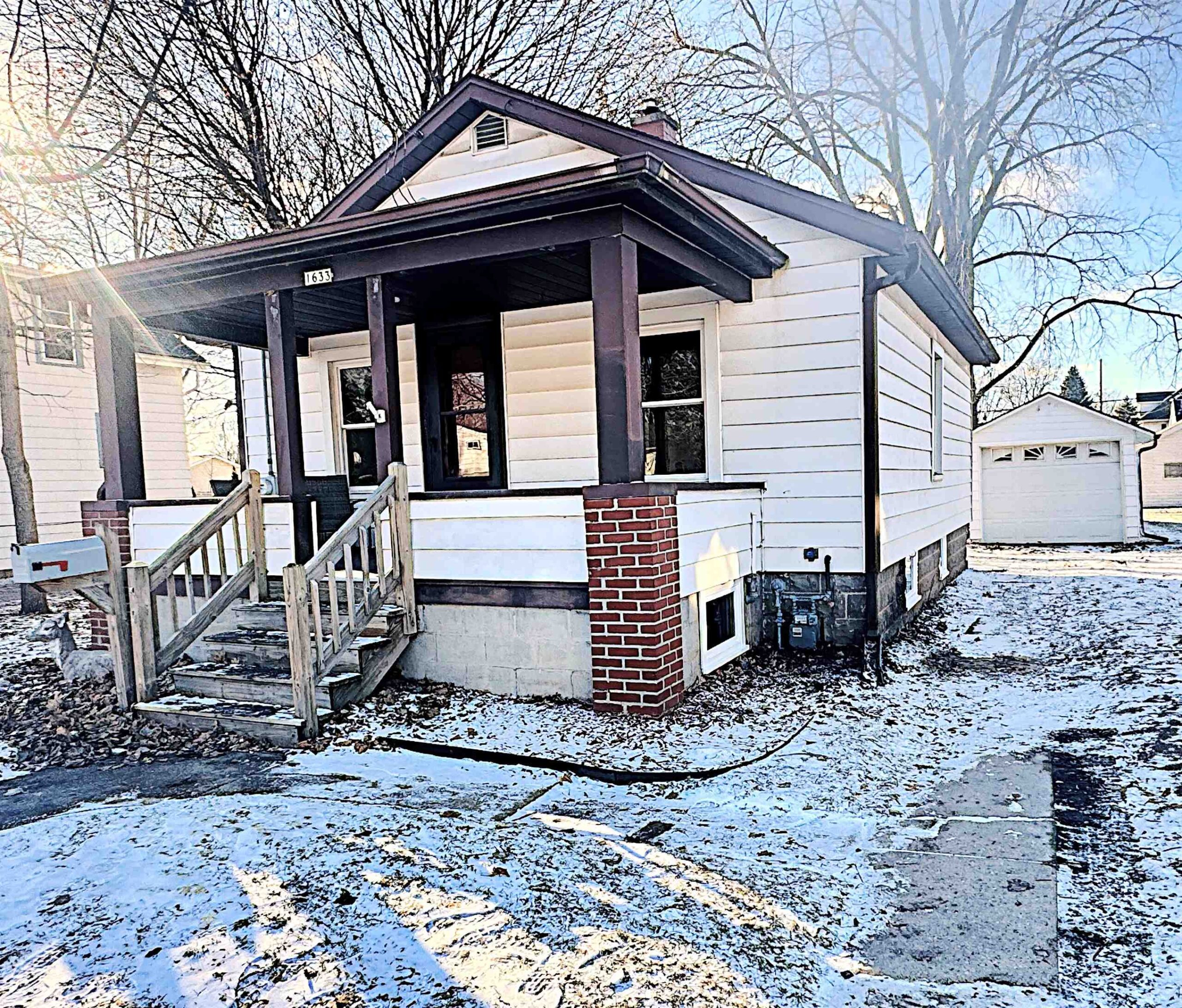
OSHKOSH, WI, 54901
Adashun Jones, Inc.
Provided by: LPT Realty
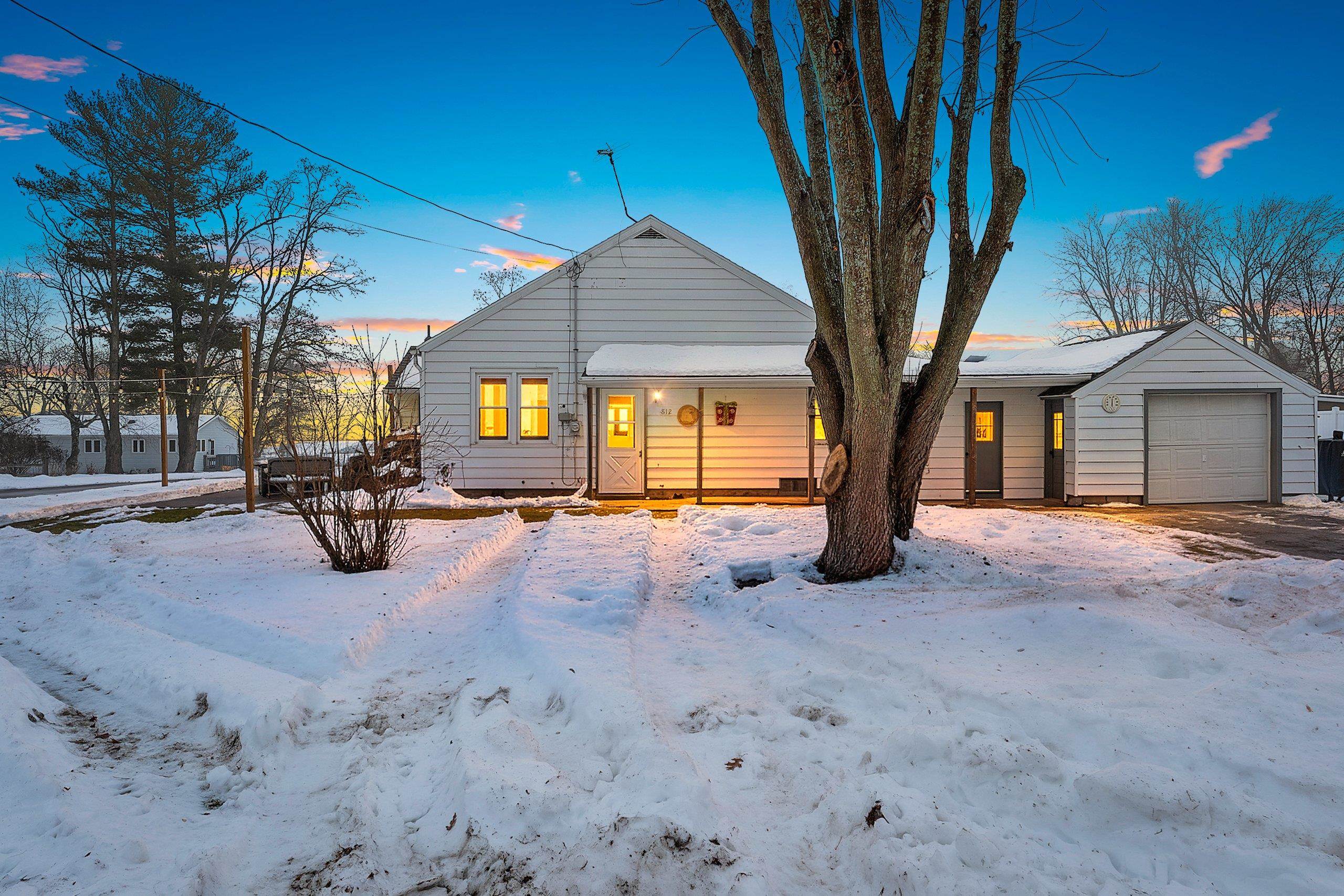
FREMONT, WI, 54940-9082
Adashun Jones, Inc.
Provided by: Coaction Real Estate, LLC
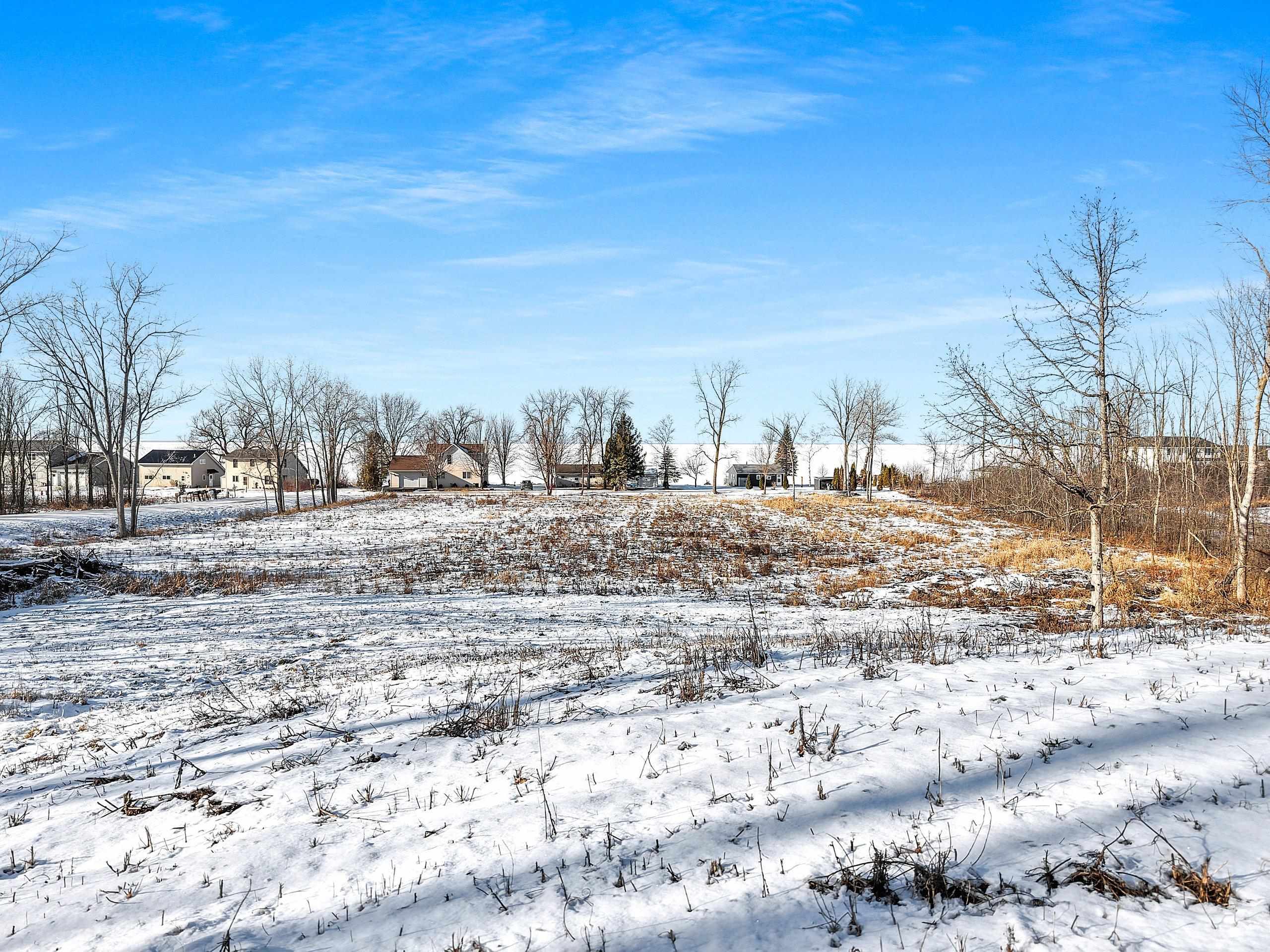
LUXEMBURG, WI, 54217-9551
Adashun Jones, Inc.
Provided by: Resource One Realty, LLC
