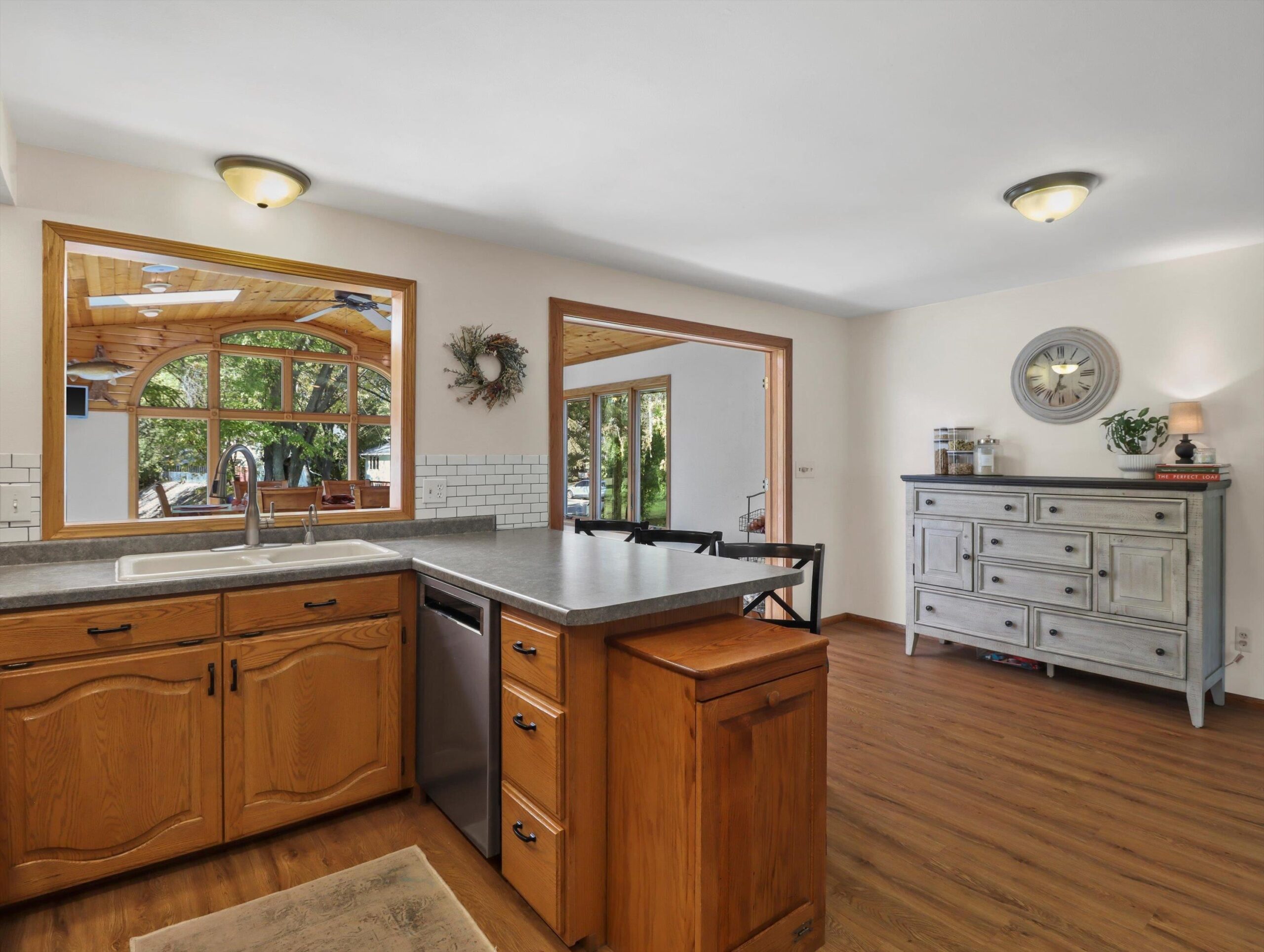

SOLD
4
Beds
3
Bath
2,540
Sq. Ft.
Welcome to your dream bi-level home in Shiocton! This bright and airy home features a beautiful open concept floor plan. The kitchen boasts stainless steel appliances, making meal prep a breeze. Relax in the sunroom, offering stunning views of your expansive yard and Wolf River. The finished basement provides two additional bedrooms and full bath, ideal for additional living space. Don't forget the heated floors in the upstairs bathroom, adding comfort to chilly mornings. Nestled on a lovely corner lot, this home also includes both an attached and detached garage, providing plenty of storage options. Don't miss your chance to make this stunning property your own! 24 hour binding acceptance preferred. Ideal closing 11/22/2024. Measurements from photography floorplan, buyer to verify.
- Total Sq Ft2540
- Above Grade Sq Ft1517
- Below Grade Sq Ft1023
- Taxes4729.88
- Year Built1977
- Exterior FinishDeck Stone Wood/Wood Shake/Cedar
- Garage Size4
- ParkingAddtl Garage(s) Attached Detached
- CountyOutagamie
- ZoningResidential
Inclusions:
Dishwasher, stove, fridge, microwave, water softener, sunroom TV (never used), sunroom speakers (never used)
Exclusions:
Seller's personal property, washer, dryer, gun safe, raised garden beds.
- Exterior FinishDeck Stone Wood/Wood Shake/Cedar
- Misc. InteriorAt Least 1 Bathtub Hi-Speed Internet Availbl None Split Bedroom Tankless Water Heater Water Softener-Own Wood/Simulated Wood Fl
- TypeResidential
- HeatingCentral A/C Forced Air
- WaterMunicipal/City
- SewerMunicipal Sewer
- Water Body NameWolf River
- BasementFinished Contiguous Full
- StyleSplit Entry
| Room type | Dimensions | Level |
|---|---|---|
| Bedroom 1 | 14x13 | Upper |
| Bedroom 2 | 14x12 | Upper |
| Bedroom 3 | 16x13 | Lower |
| Bedroom 4 | 11x13 | Lower |
| Kitchen | 10x13 | Upper |
| Living Or Great Room | 23x14 | Upper |
| Dining Room | 9x13 | Upper |
| Other Room | 18x17 | Upper |
| Other Room 2 | 28x14 | Lower |
| Other Room 3 | 15x14 | Lower |
- For Sale or RentFor Sale
Contact Agency
Similar Properties
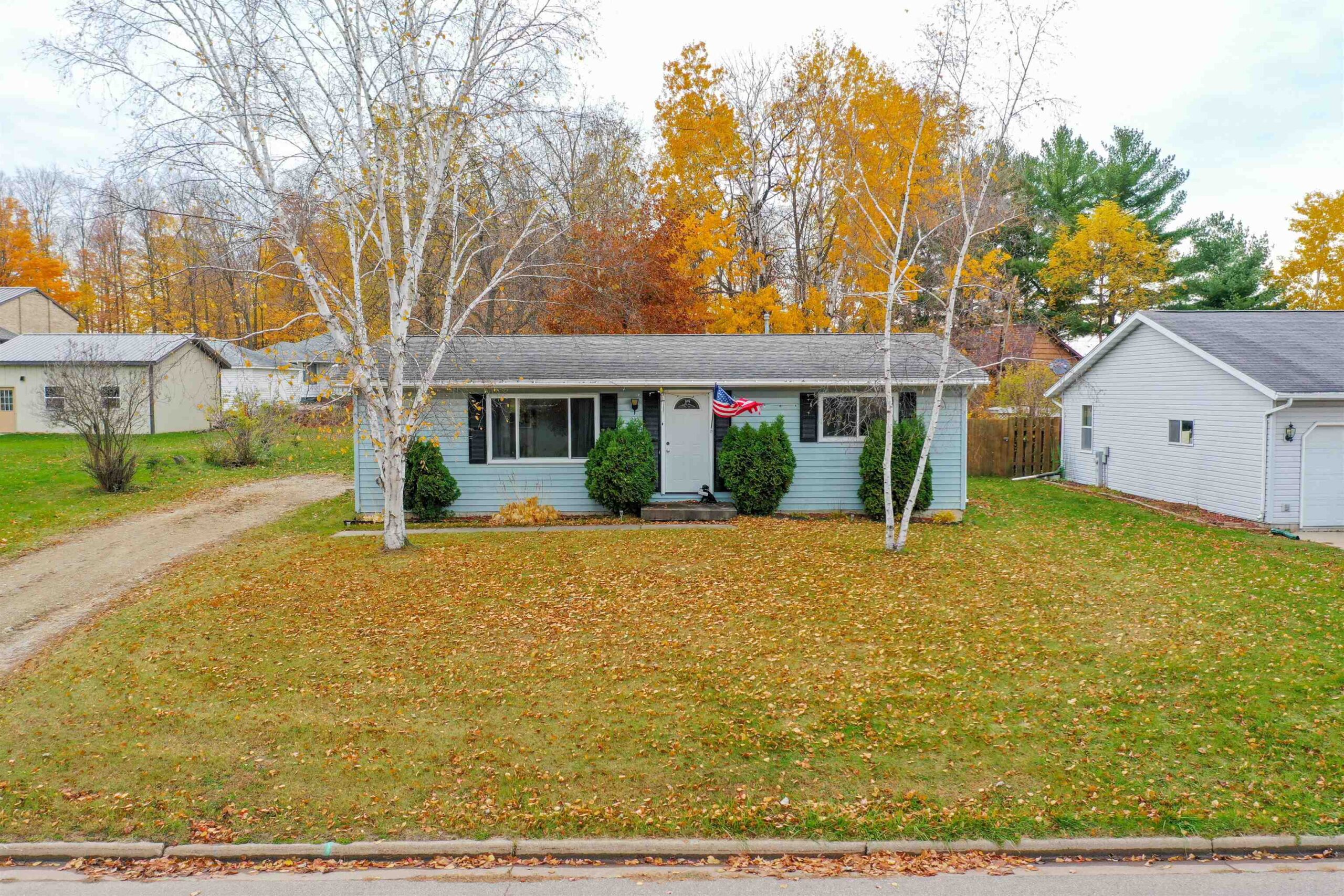
CLINTONVILLE, WI, 54929
Adashun Jones, Inc.
Provided by: Coldwell Banker Real Estate Group

APPLETON, WI, 54911
Adashun Jones, Inc.
Provided by: Coldwell Banker Real Estate Group
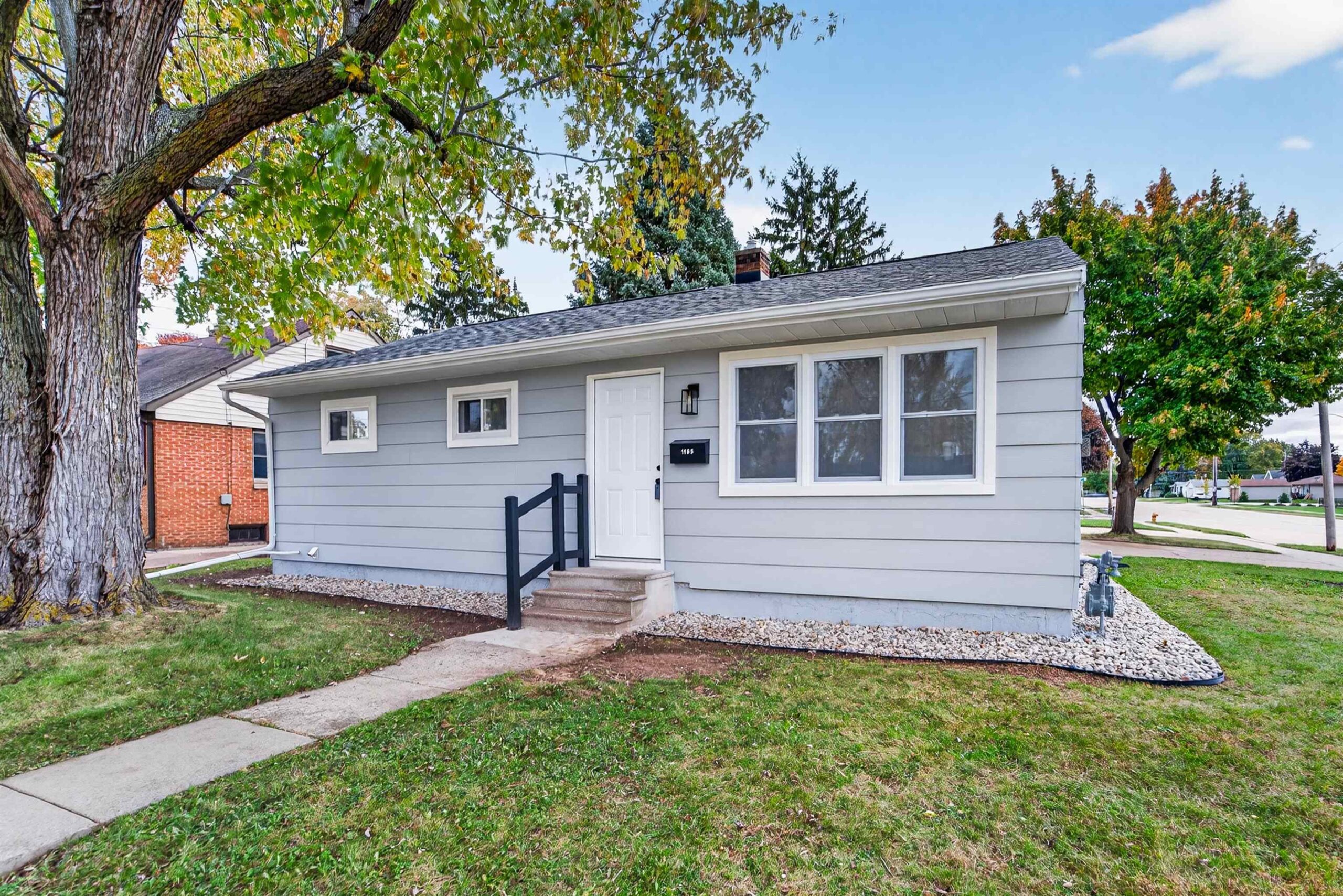
OSHKOSH, WI, 54902
Adashun Jones, Inc.
Provided by: Coldwell Banker Real Estate Group
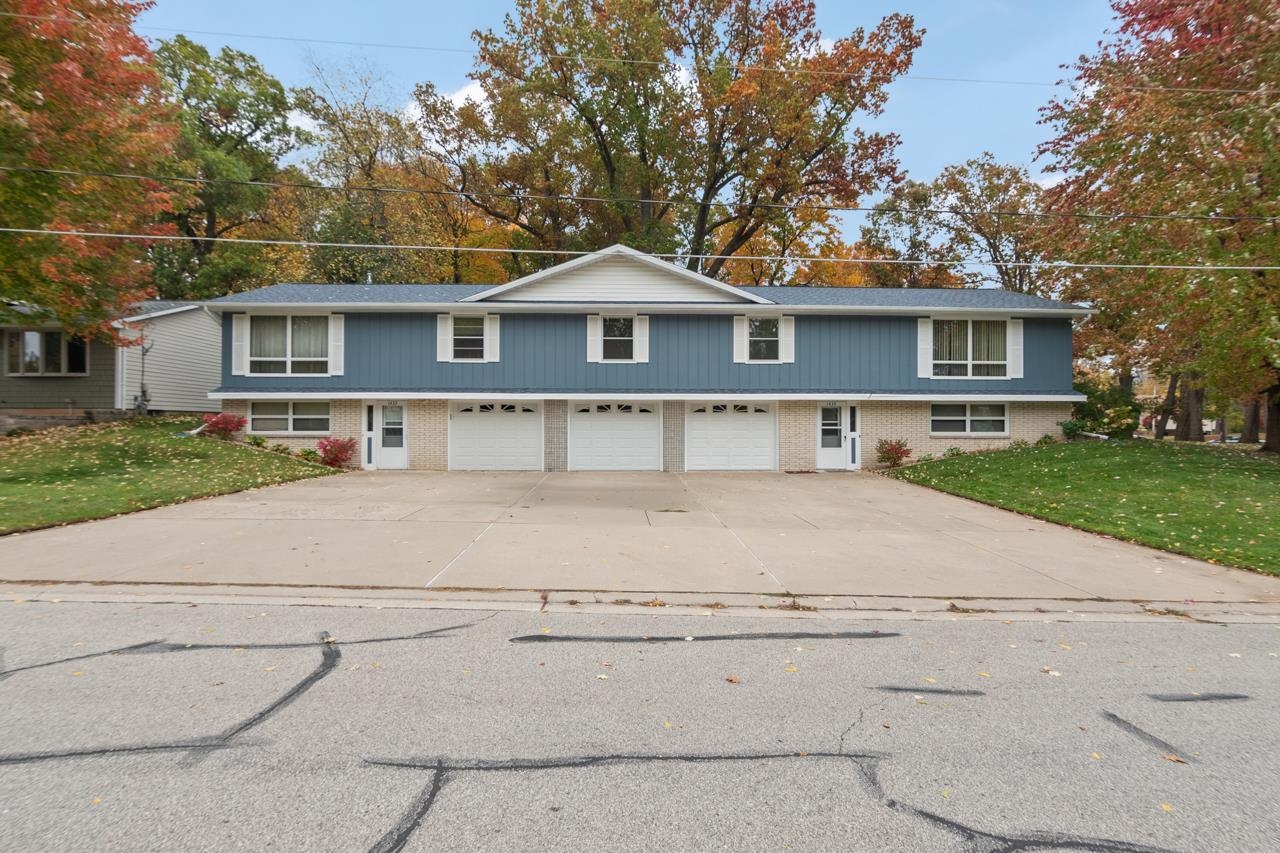
GREEN BAY, WI, 54304-1327
Adashun Jones, Inc.
Provided by: Shorewest, Realtors
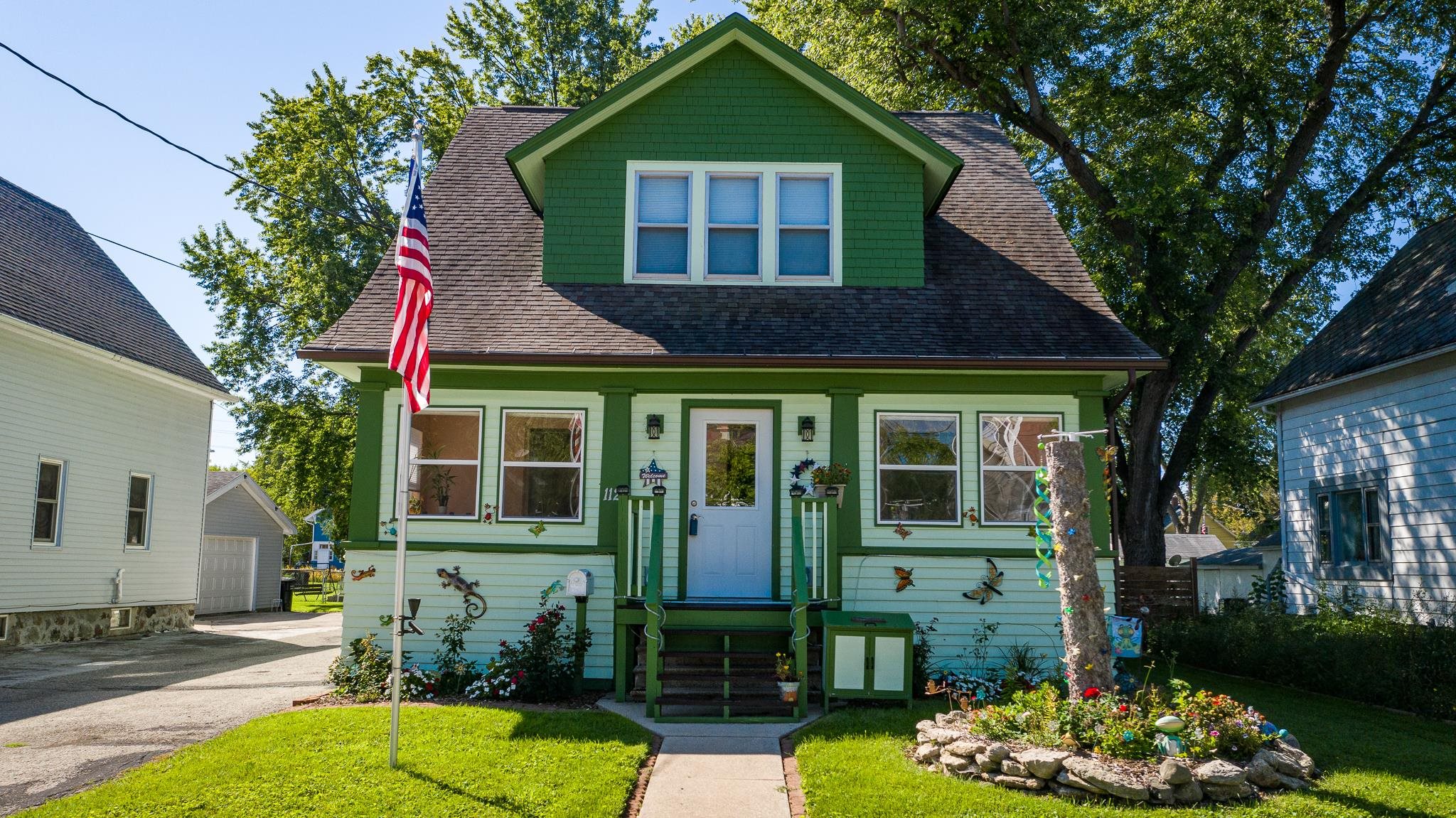
APPLETON, WI, 54914
Adashun Jones, Inc.
Provided by: Coldwell Banker Real Estate Group
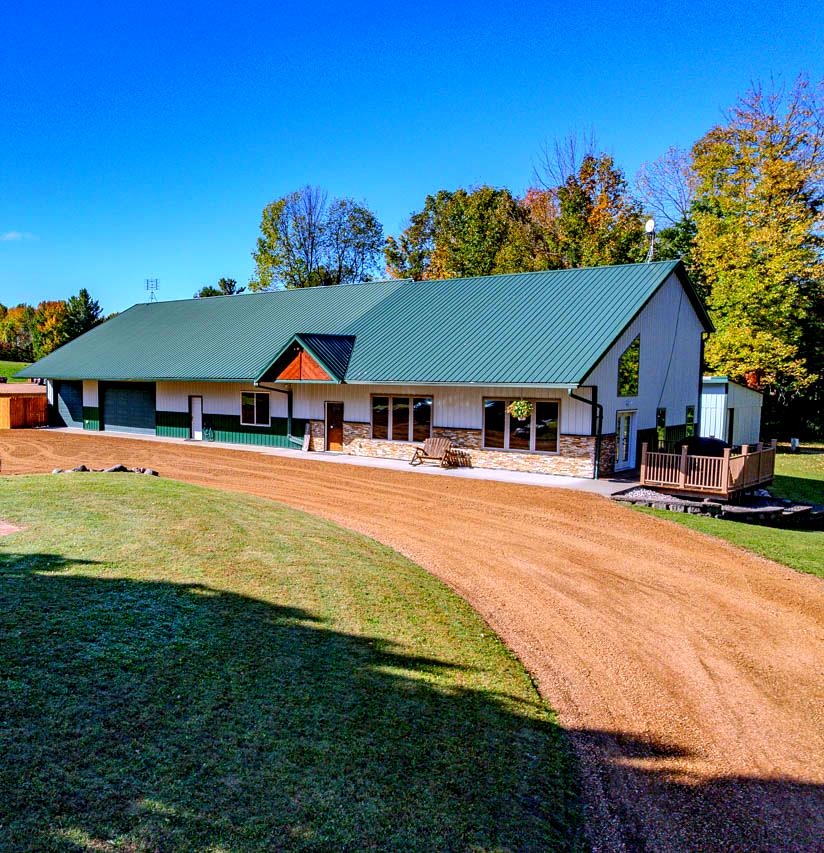
BIRNAMWOOD, WI, 54414
Adashun Jones, Inc.
Provided by: Open Road Home Real Estate
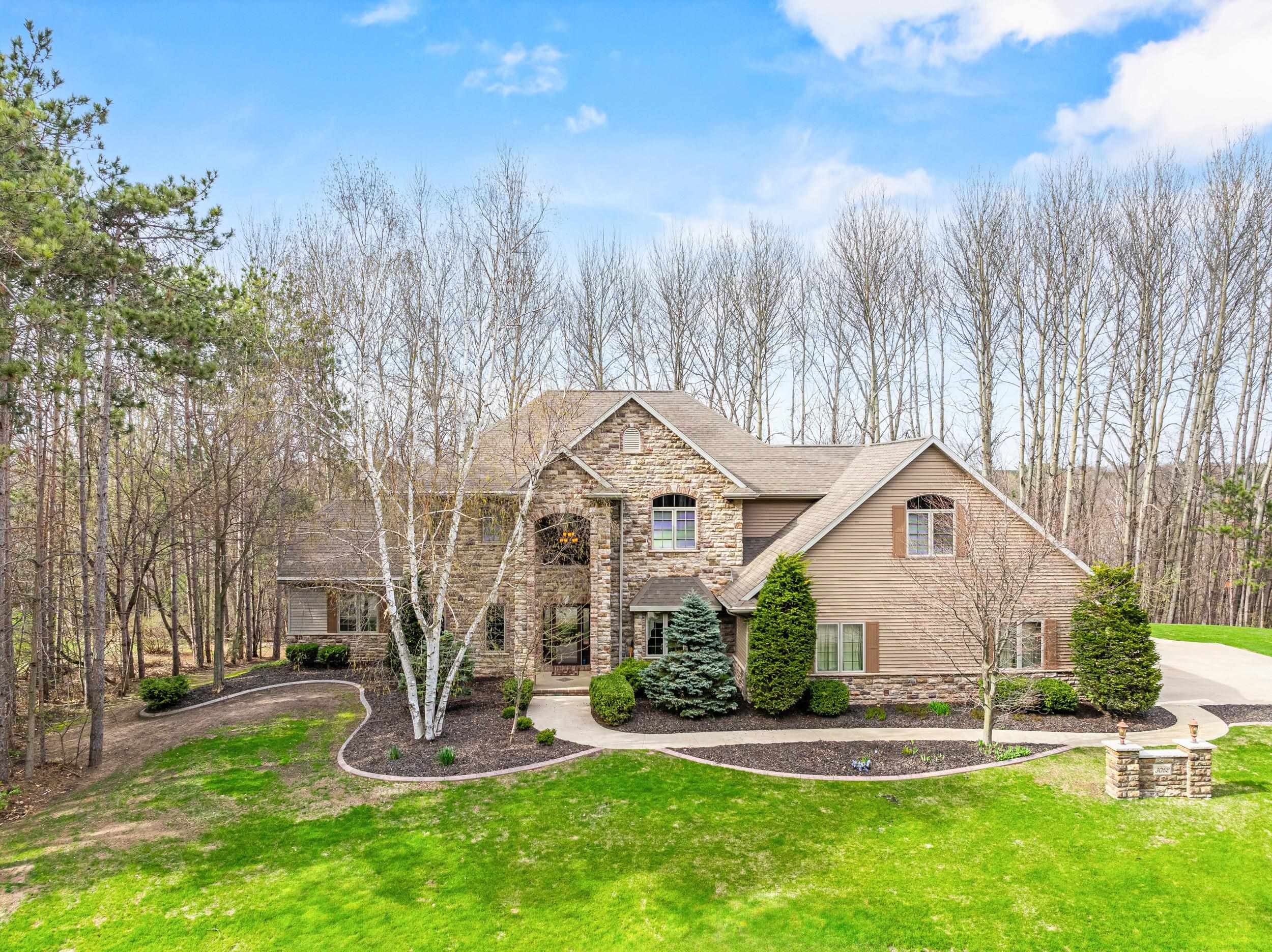
SUAMICO, WI, 54313-8378
Adashun Jones, Inc.
Provided by: Mark D Olejniczak Realty, Inc.

CHILTON, WI, 53014
Adashun Jones, Inc.
Provided by: Score Realty Group, LLC
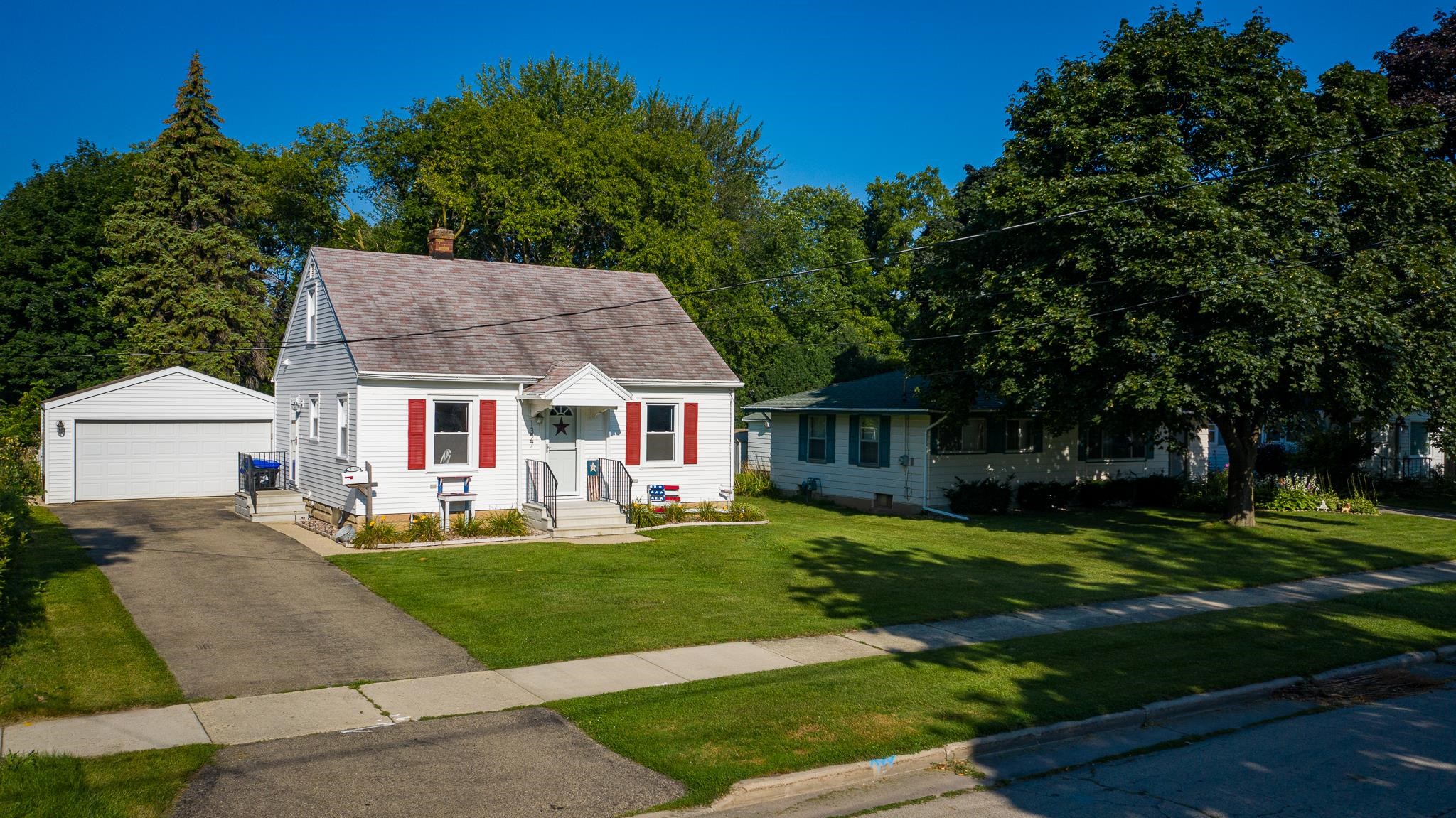
APPLETON, WI, 54911
Adashun Jones, Inc.
Provided by: Coldwell Banker Real Estate Group
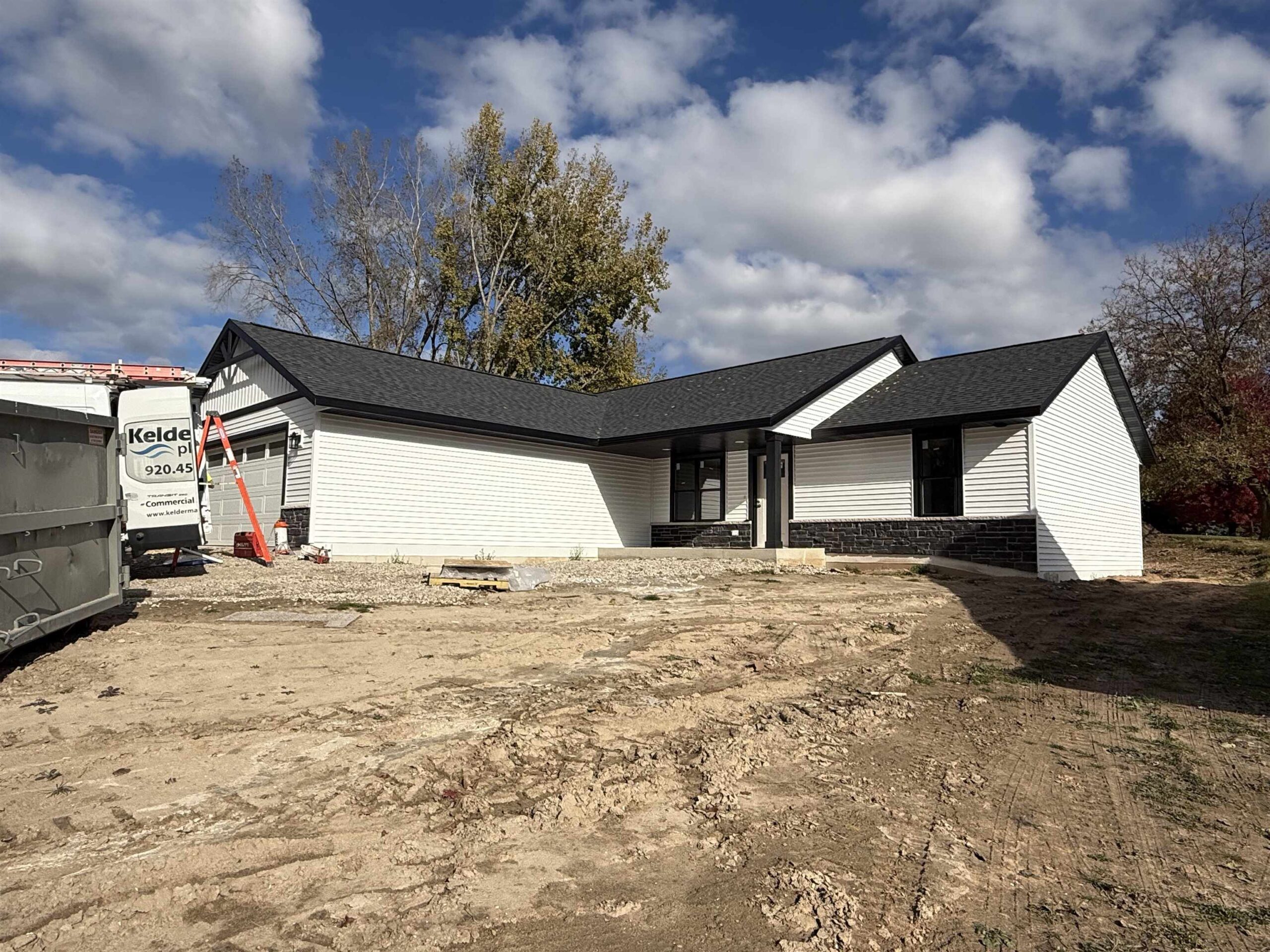
GREEN BAY, WI, 54313
Adashun Jones, Inc.
Provided by: Lannon Stone Realty, LLC







