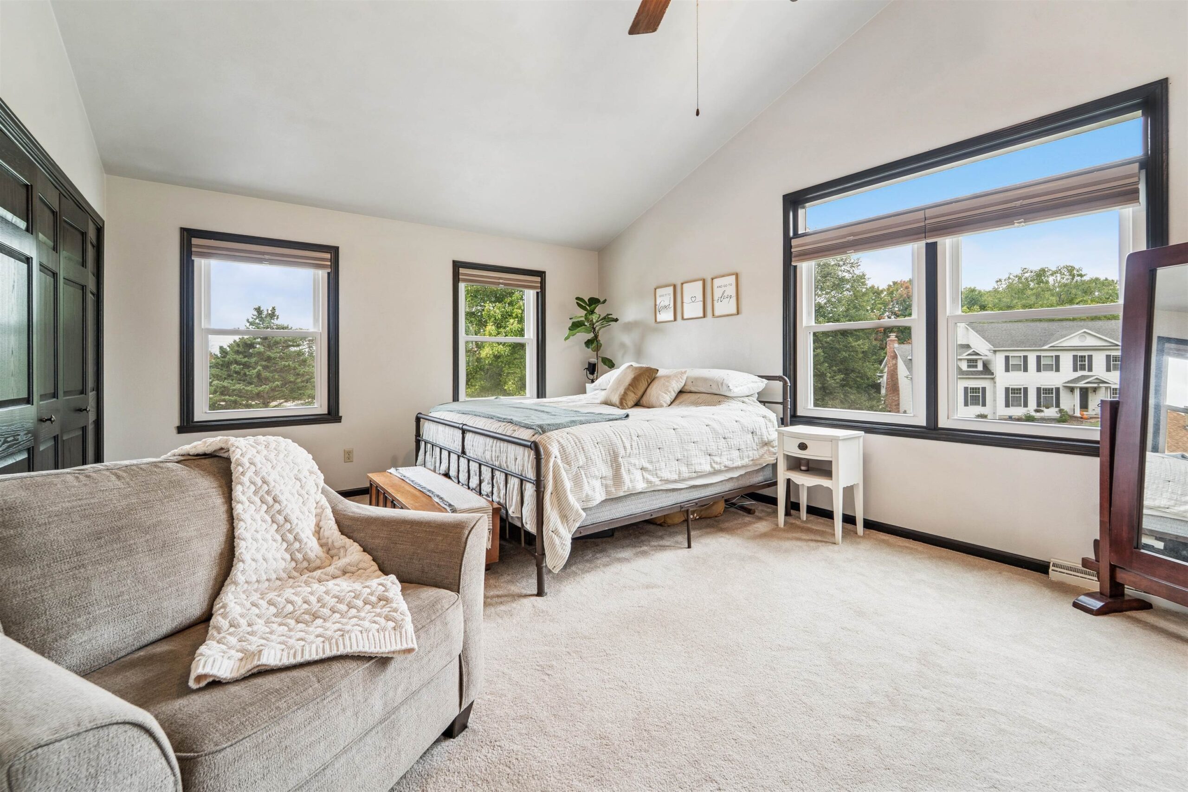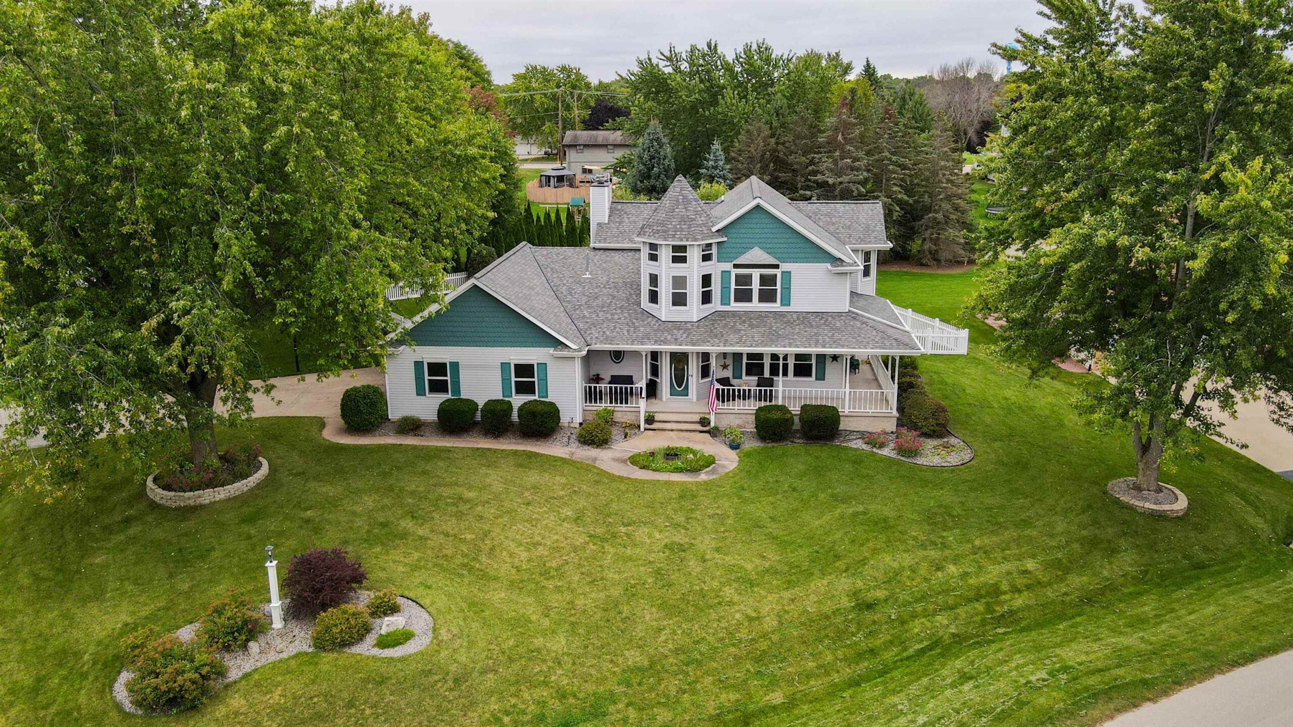
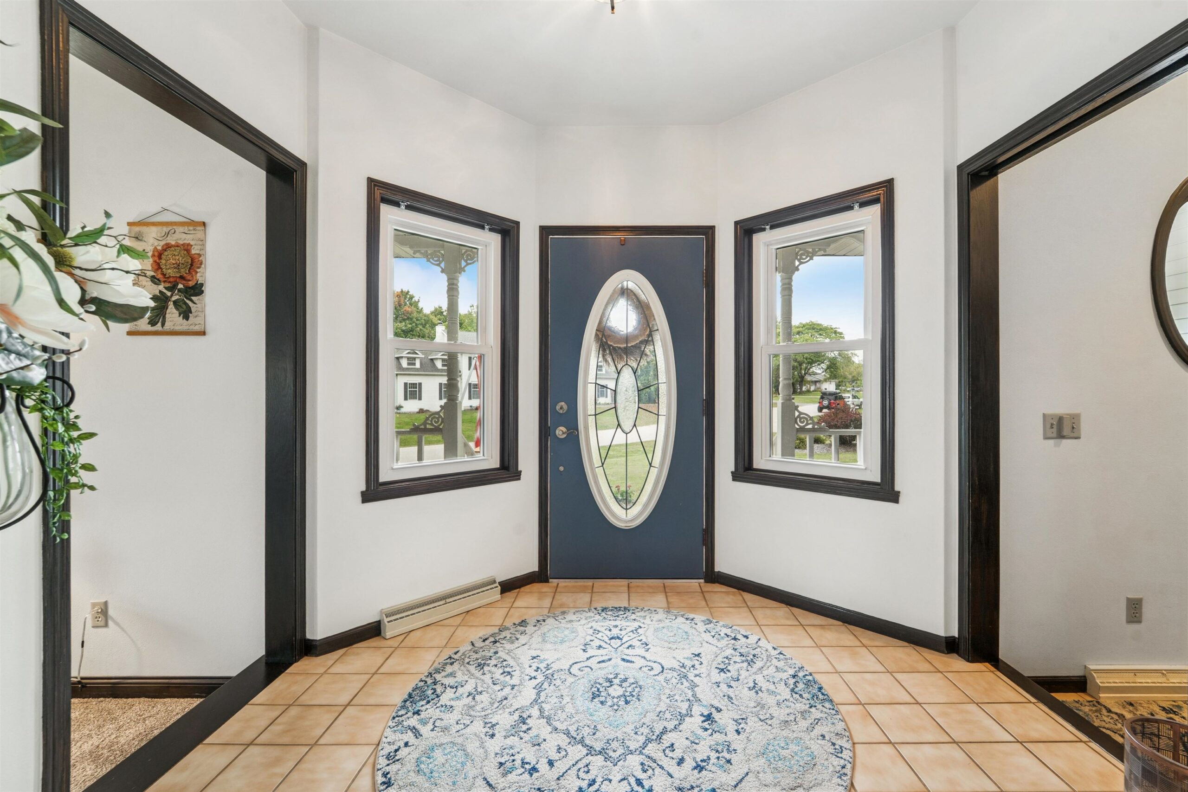
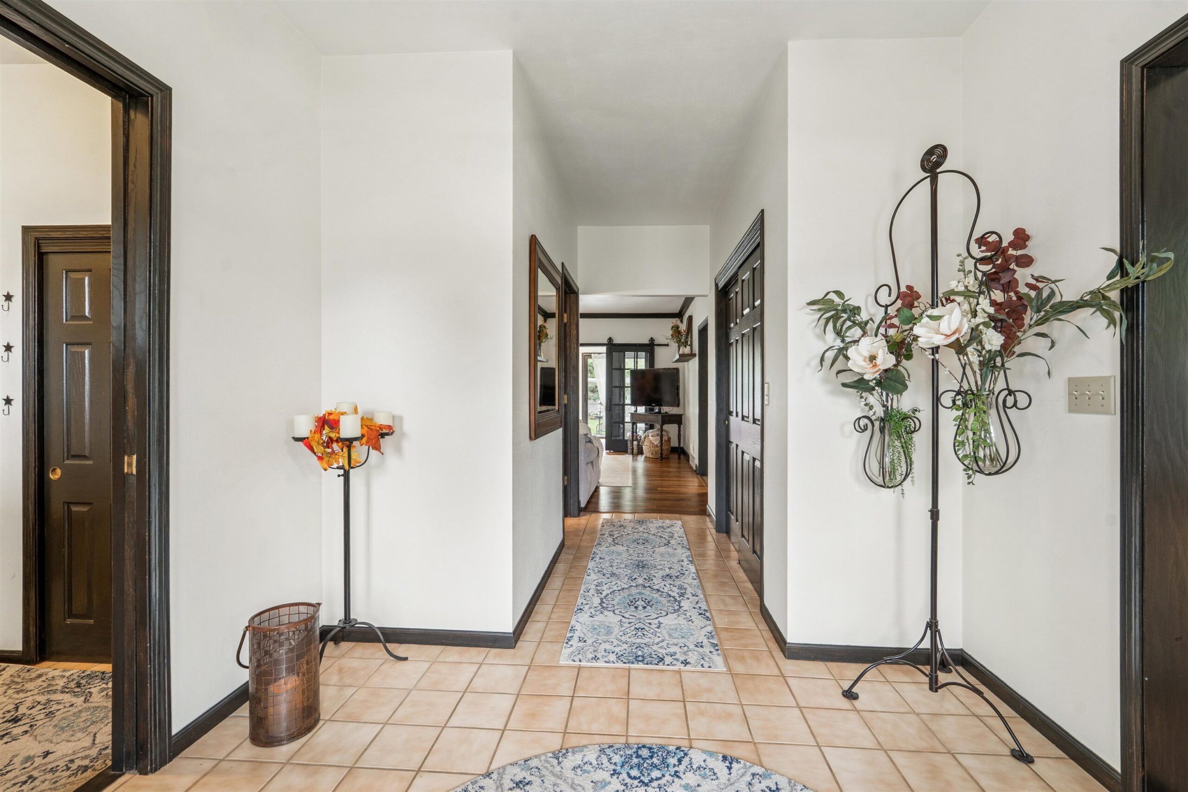
3
Beds
4
Bath
3,038
Sq. Ft.
Kimberly School District! Stunning wrap around porch greets you. Step inside to a family room that flows into the kitchen & dining area. Kitchen complete with snack bar, full appliance package & plenty of cabinet space. Living room offers hardwood floors with wood burning fireplace that leads to a cozy 4 seasons room. Upstairs find the primary bedroom with tons of windows, private bath offering a jetted tub and walk-in shower. 2 additional bedrooms, full bath & laundry room completes this level. Downstairs find a rec room with wet bar, flex room & additional full bath, 2nd laundry area and additional storage areas. 2.5 car attached garage w/ basement access, patio, fenced yard and more. Updates per seller include new windows, roof, gutters and gutter toppers, vinyl fence & more
- Total Sq Ft3038
- Above Grade Sq Ft2338
- Below Grade Sq Ft700
- Taxes4334.12
- Year Built1990
- Exterior FinishVinyl Siding
- Garage Size2
- ParkingAttached Basement Garage Door Opener
- CountyOutagamie
- ZoningResidential
- Exterior FinishVinyl Siding
- Misc. InteriorAt Least 1 Bathtub Breakfast Bar Cable Available Hi-Speed Internet Availbl One Pantry Water Softener-Own Wet Bar Wood Burning Wood/Simulated Wood Fl
- TypeResidential Single Family Residence
- HeatingForced Air
- CoolingCentral Air
- WaterPublic
- SewerPublic Sewer
- BasementFull Partial Fin. Contiguous Partially Finished
- StyleContemporary
| Room type | Dimensions | Level |
|---|---|---|
| Bedroom 1 | 15x14 | Upper |
| Bedroom 2 | 13x12 | Upper |
| Bedroom 3 | 13x11 | Upper |
| Family Room | 15x14 | Main |
| Kitchen | 12x10 | Main |
| Living Room | 17x15 | Main |
| Dining Room | 12x11 | Main |
| Other Room | 07x06 | Upper |
| Other Room 2 | 15x07 | Main |
| Other Room 3 | 21x10 | Lower |
| Other Room 4 | 15x14 | Lower |
- For Sale or RentFor Sale
- SubdivisionHillcrest
Contact Agency
Similar Properties
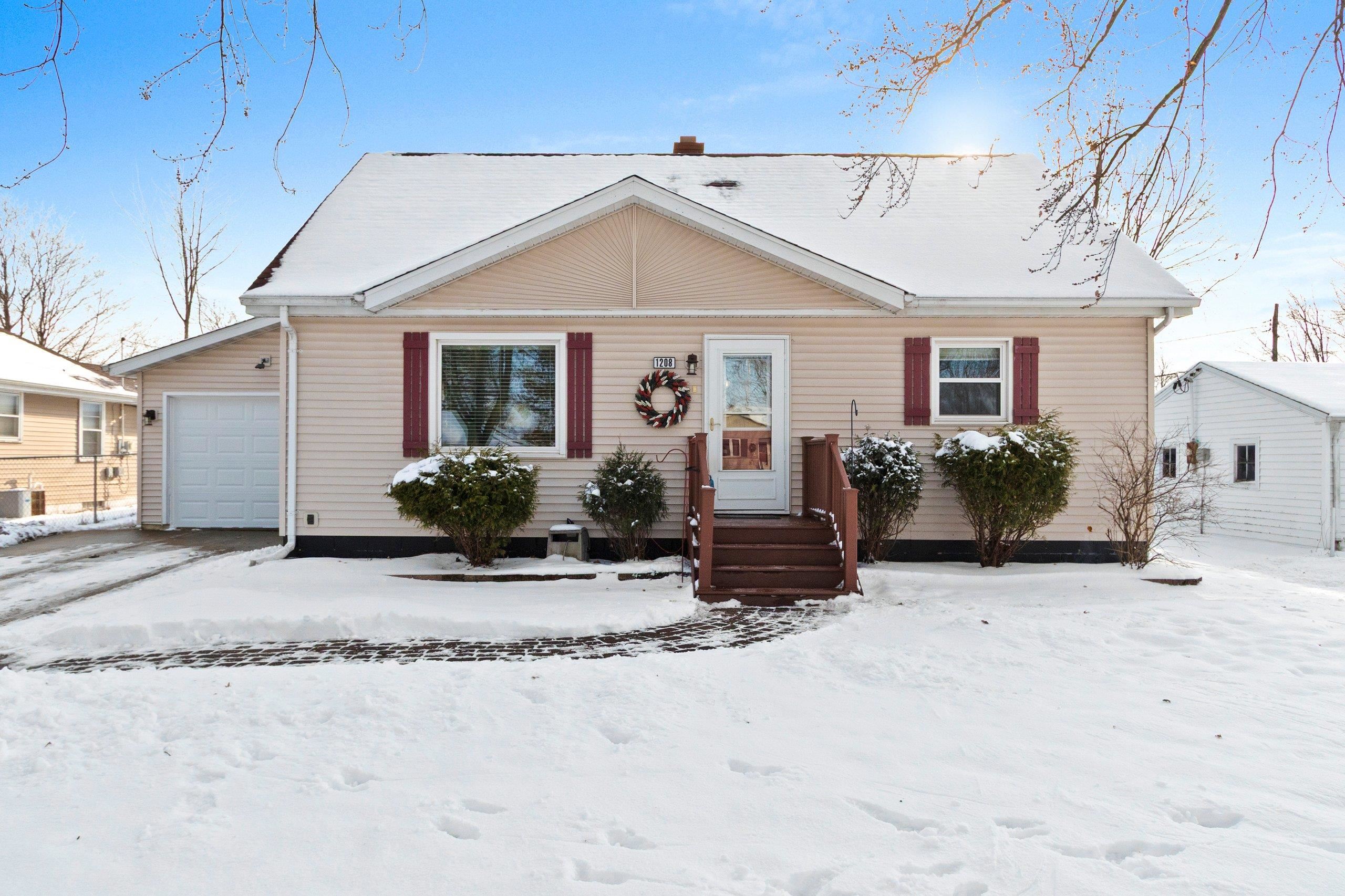
ALGOMA, WI, 54201
Adashun Jones, Inc.
Provided by: NextHome Select Realty
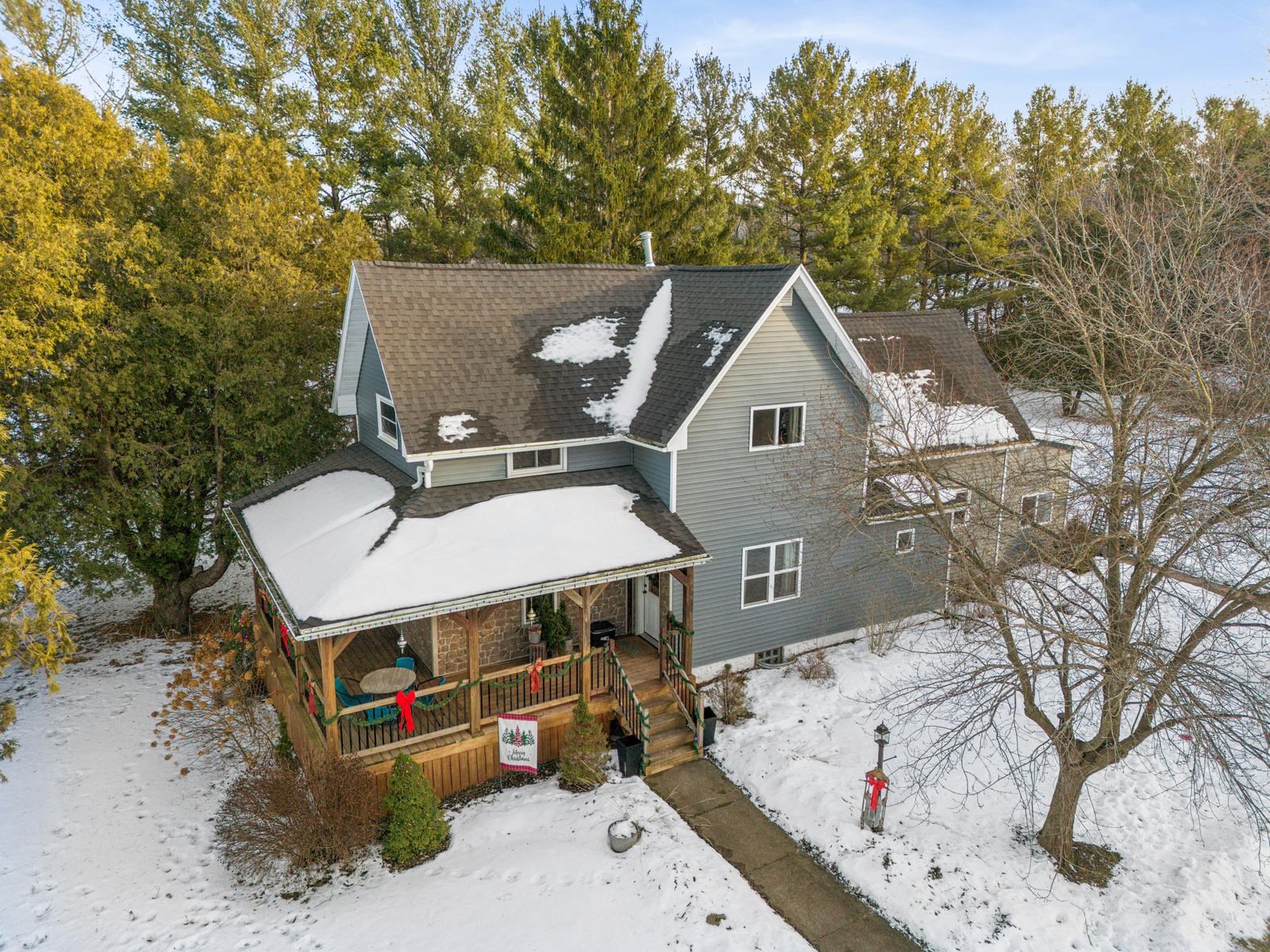
NEW LONDON, WI, 54961
Adashun Jones, Inc.
Provided by: Coldwell Banker Real Estate Group
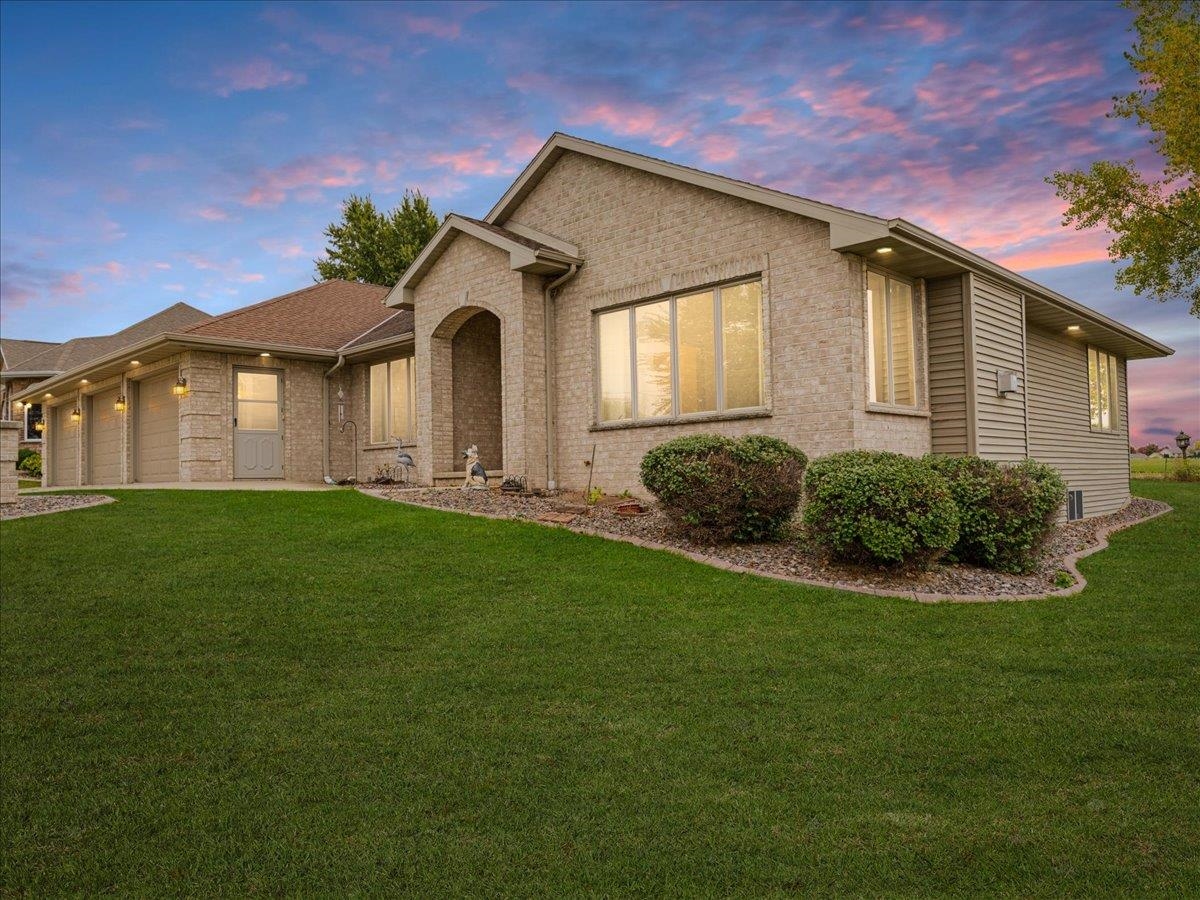
GREEN BAY, WI, 54311-9117
Adashun Jones, Inc.
Provided by: Town & Country Real Estate
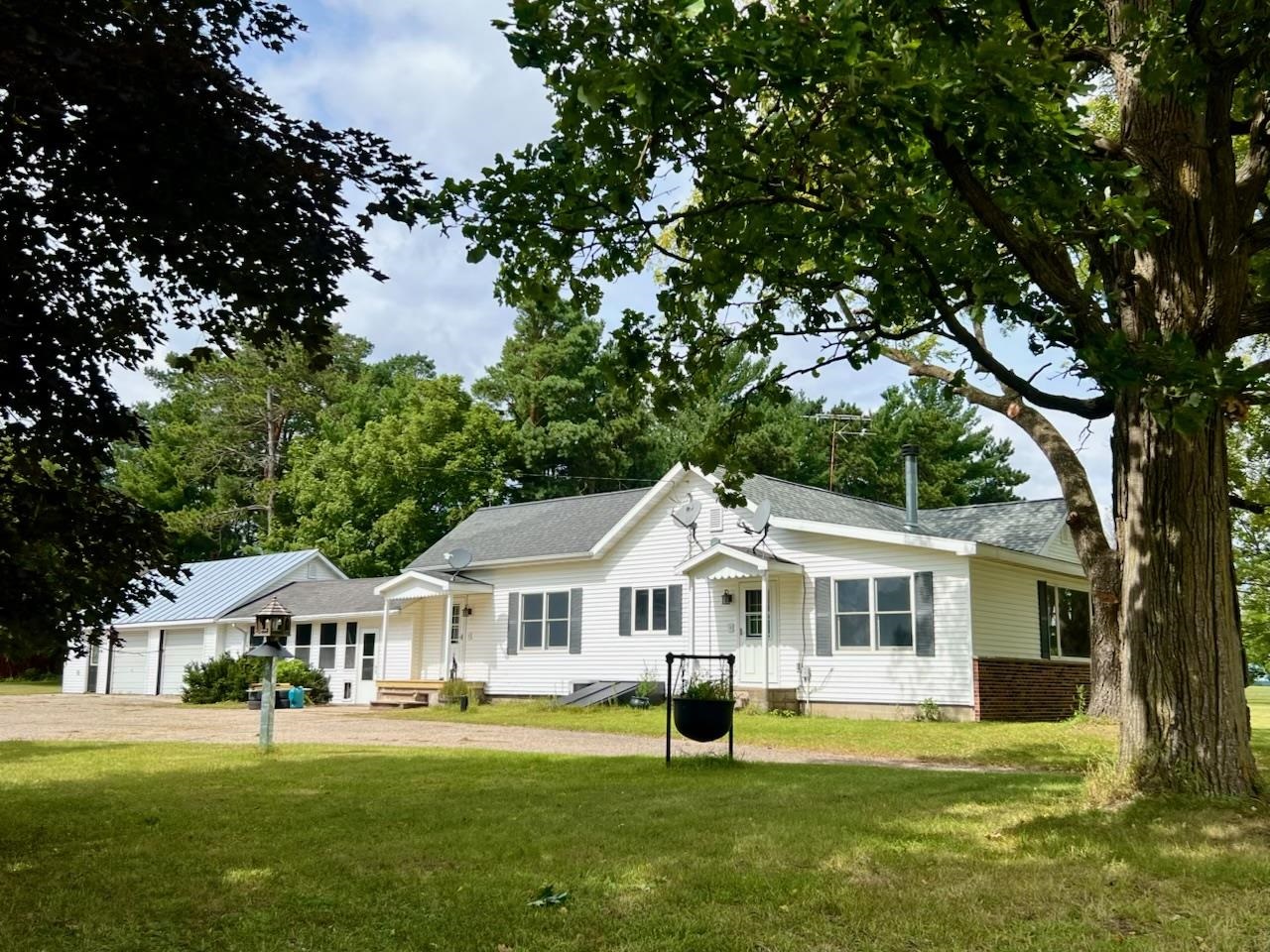
WAUPACA, WI, 54981
Adashun Jones, Inc.
Provided by: Shambeau & Grenlie Real Estate, LLC
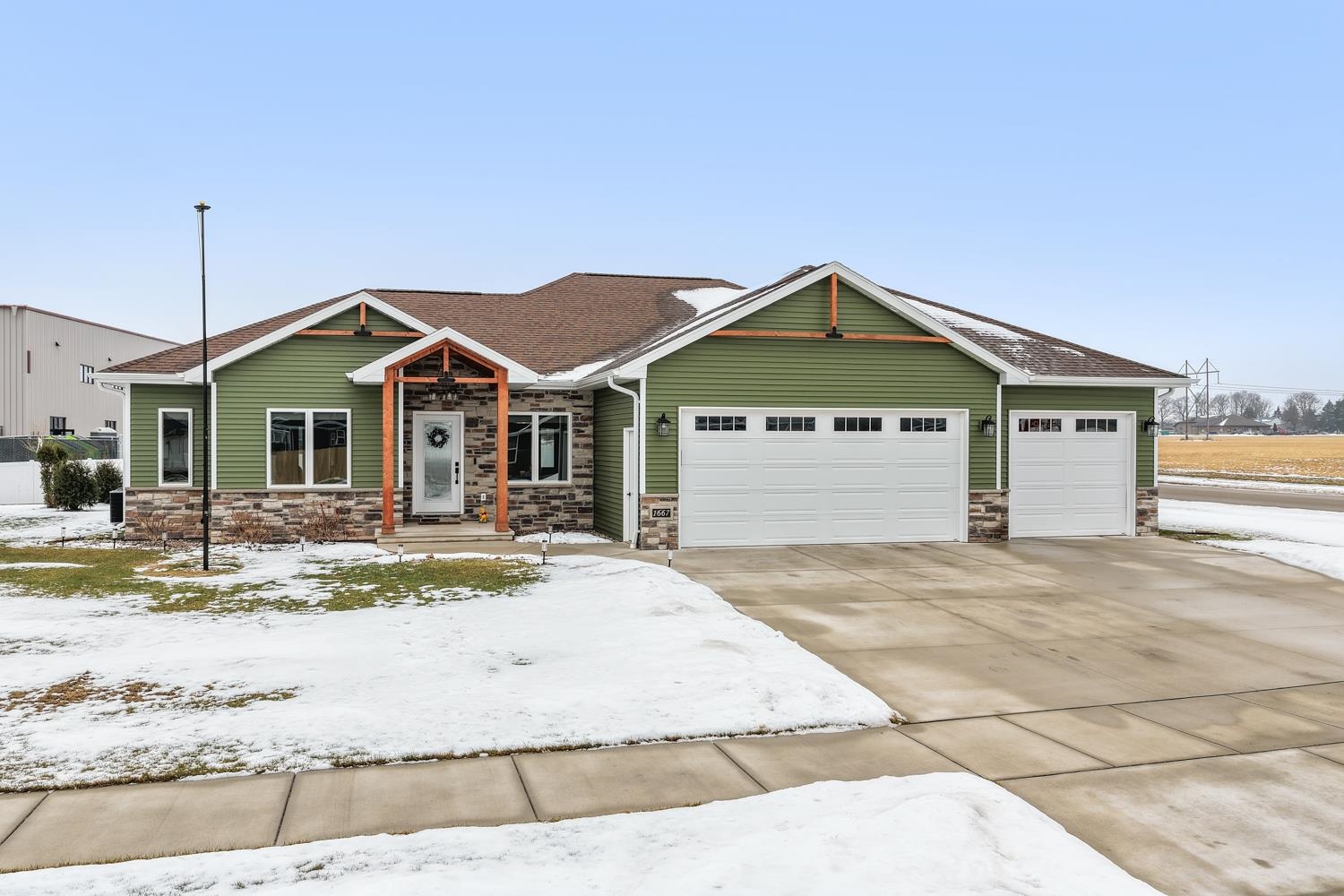
DE PERE, WI, 54115-9174
Adashun Jones, Inc.
Provided by: Dallaire Realty
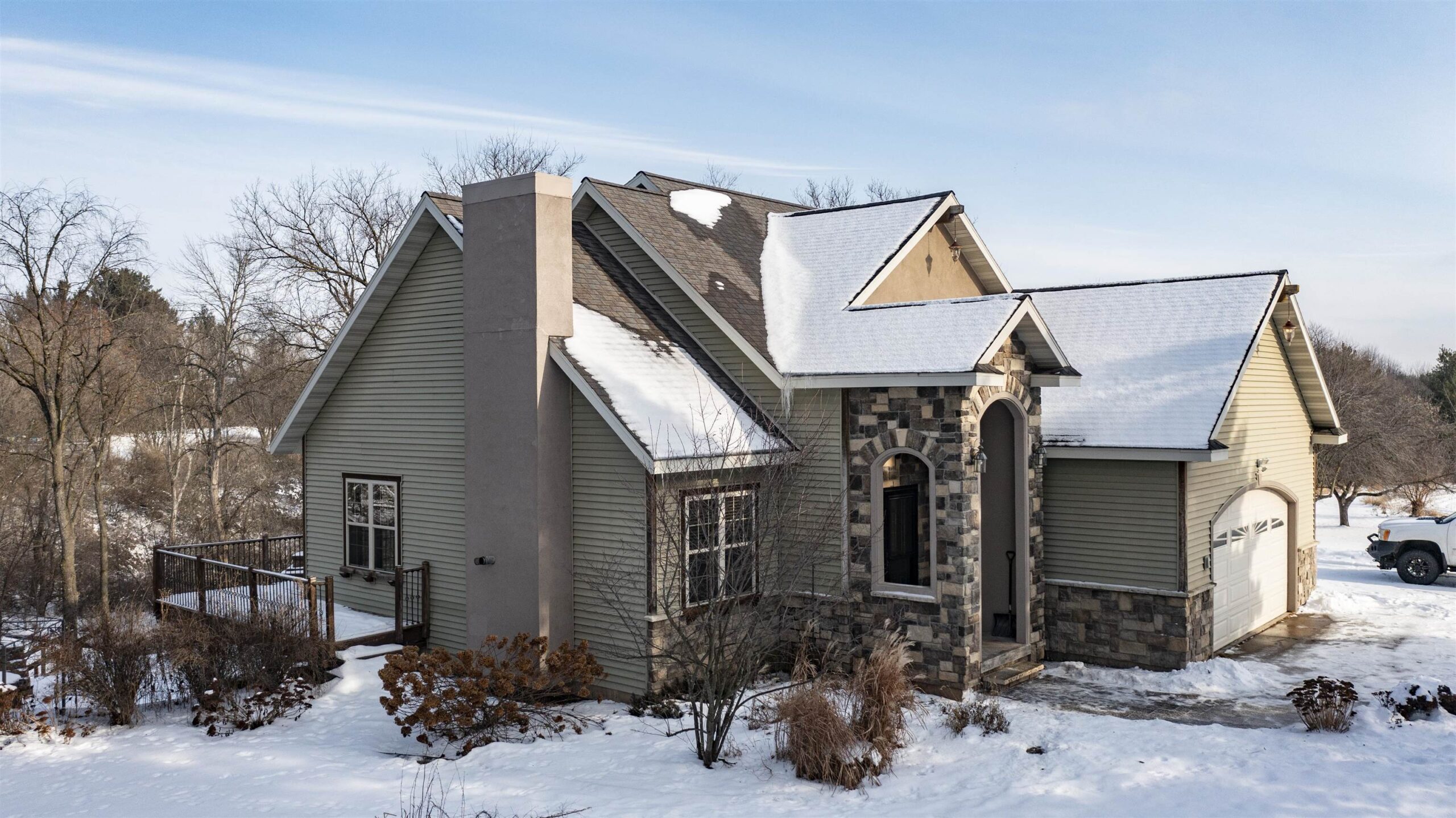
MANAWA, WI, 54949
Adashun Jones, Inc.
Provided by: RE/MAX Lyons Real Estate
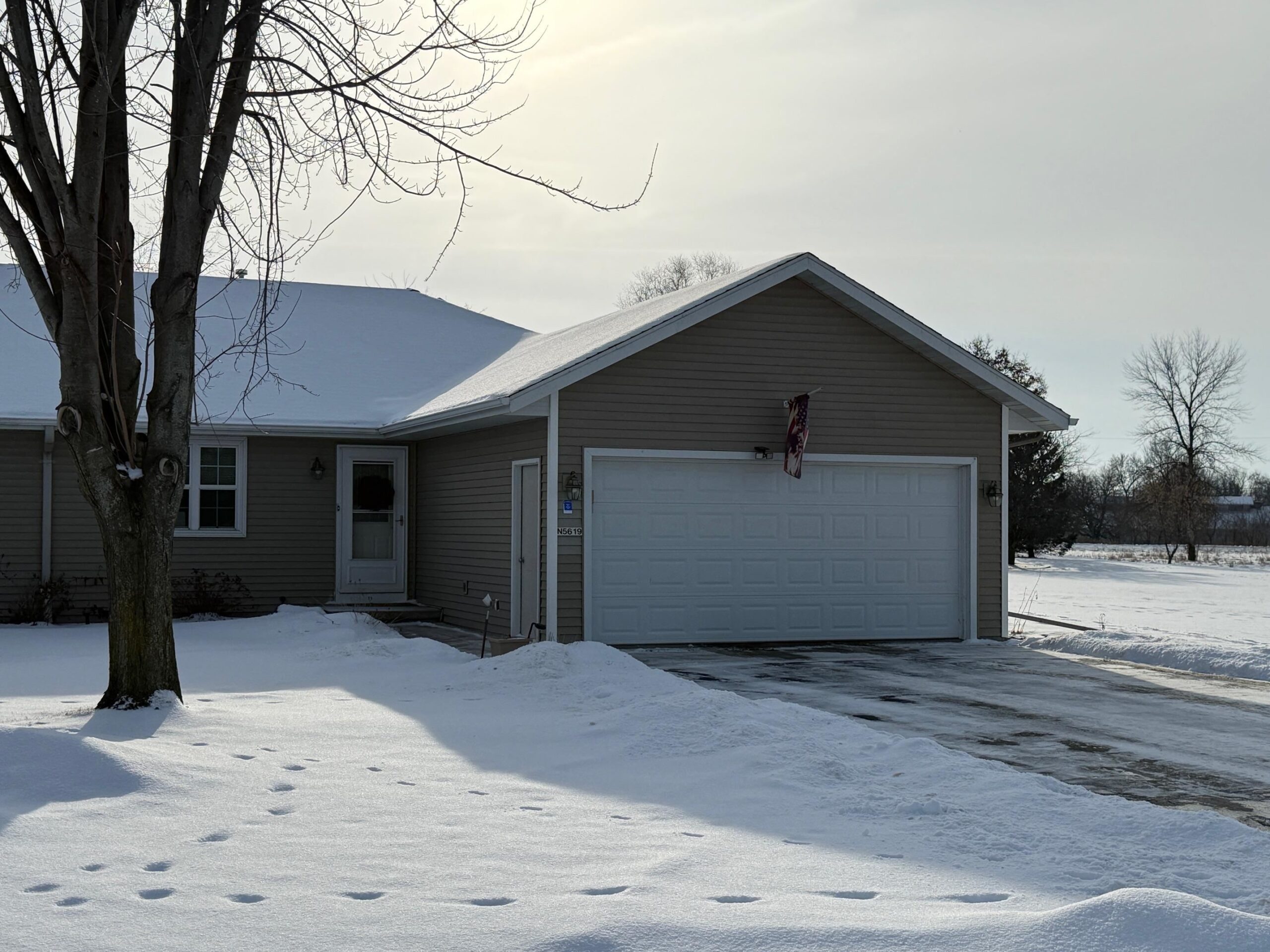
SHAWANO, WI, 54166
Adashun Jones, Inc.
Provided by: EXIT Elite Realty
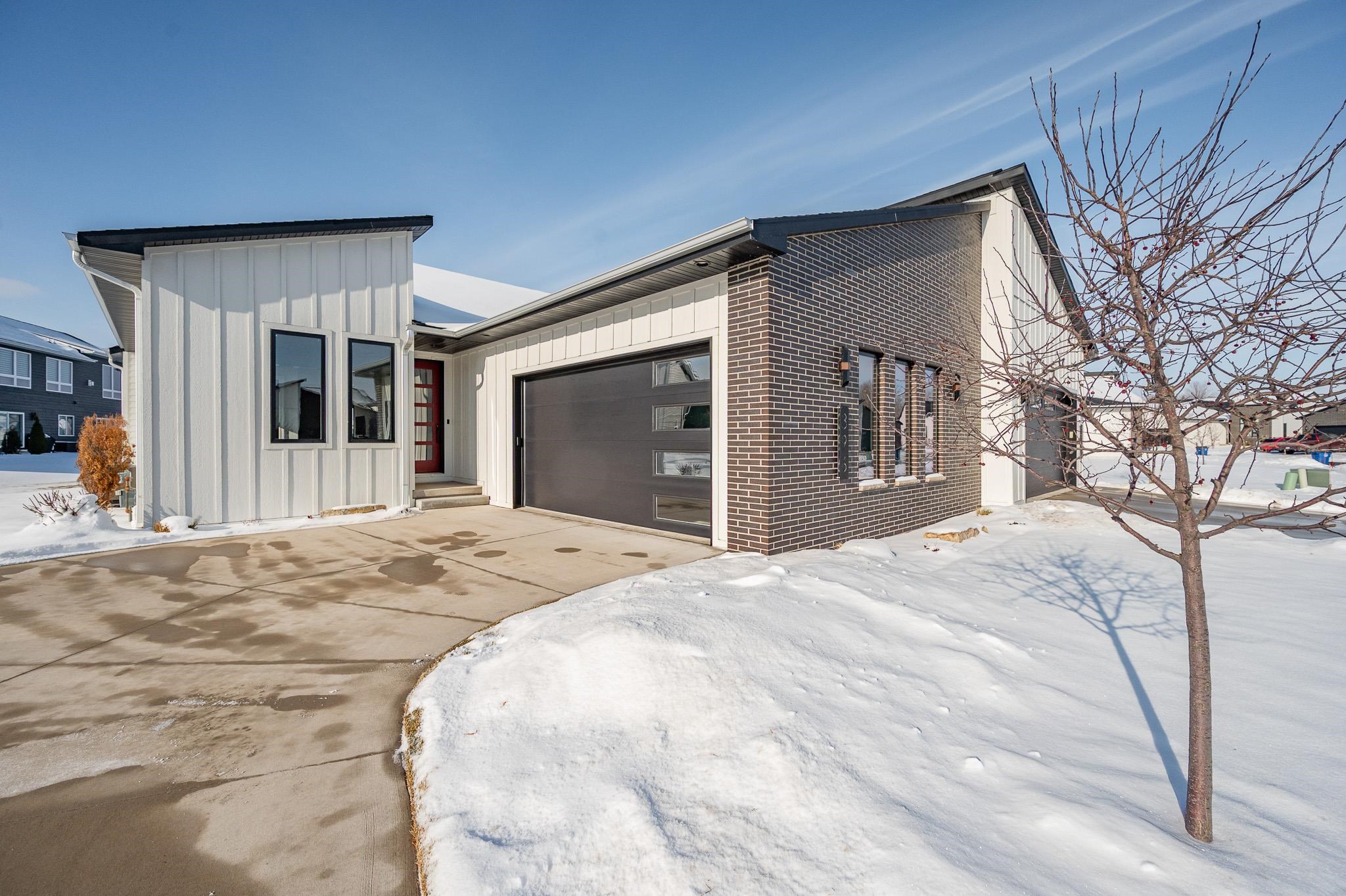
GREEN BAY, WI, 54304
Adashun Jones, Inc.
Provided by: NextHome Select Realty
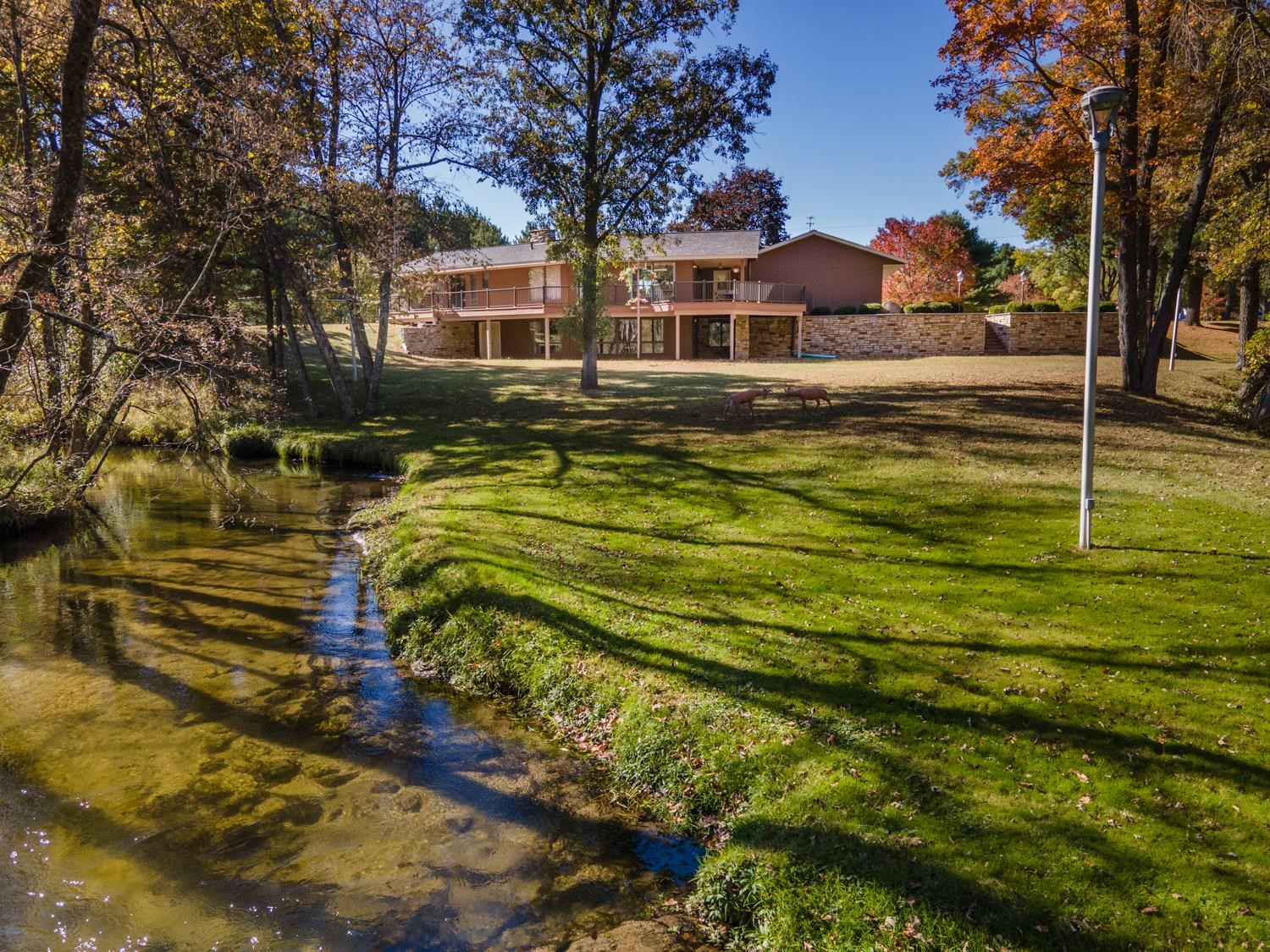
WAUTOMA, WI, 54982
Adashun Jones, Inc.
Provided by: Gaatz Real Estate
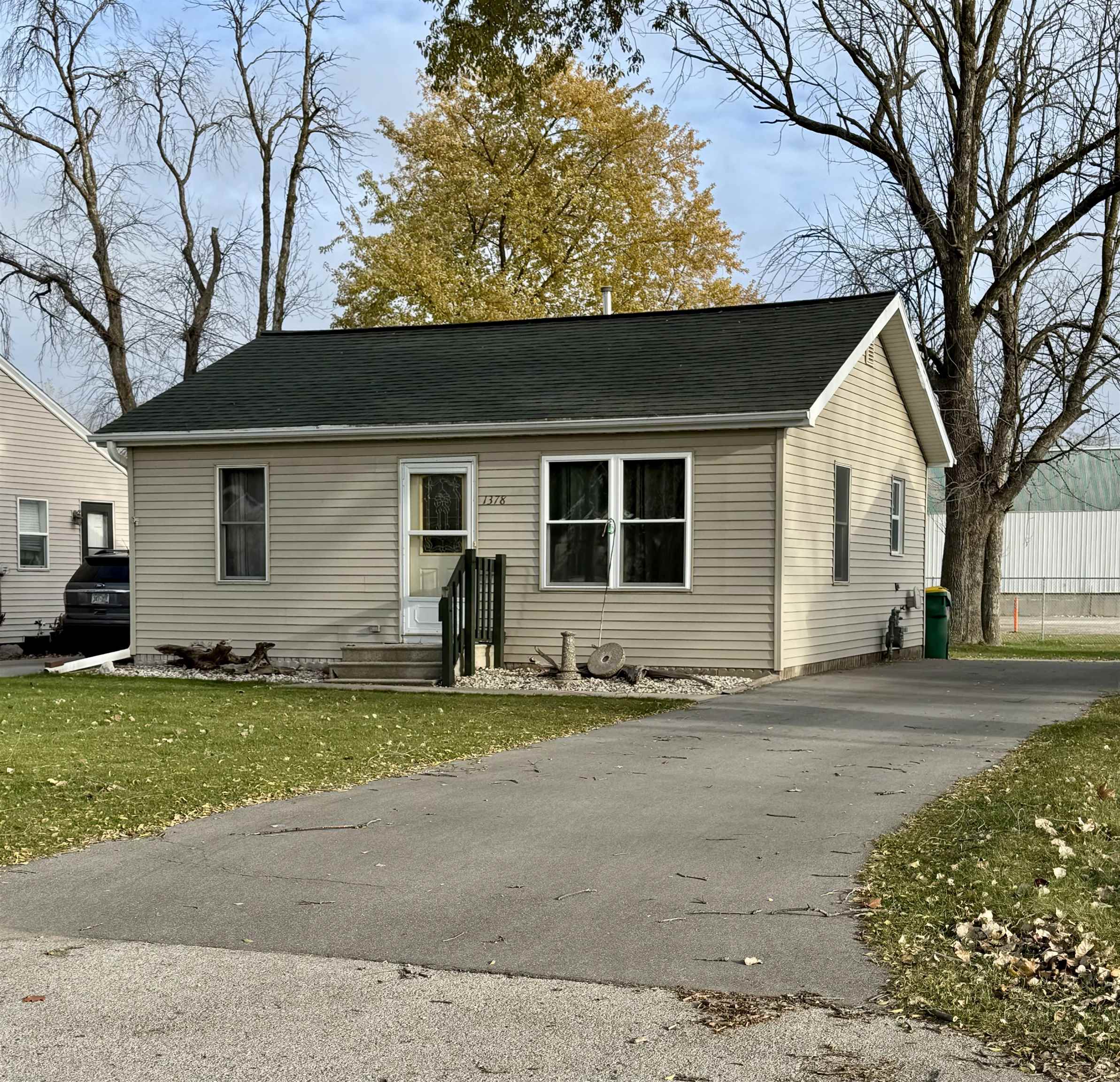
GREEN BAY, WI, 54303
Adashun Jones, Inc.
Provided by: Keller Williams Fox Cities

