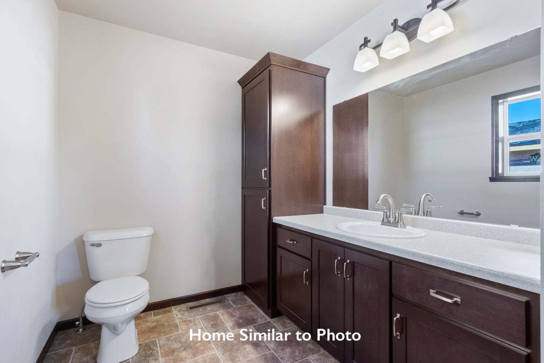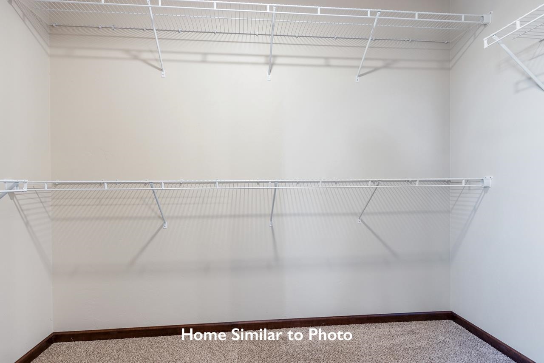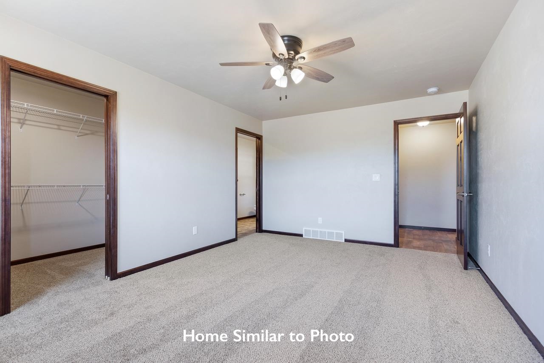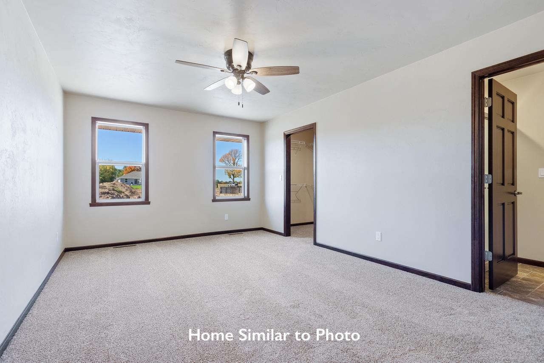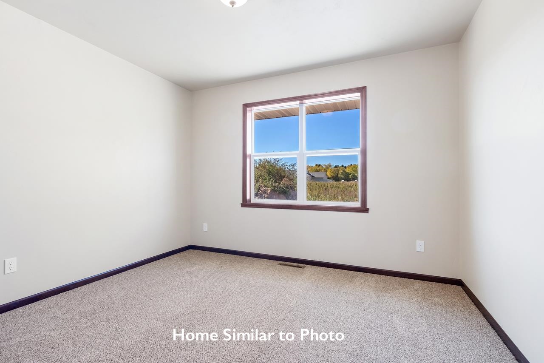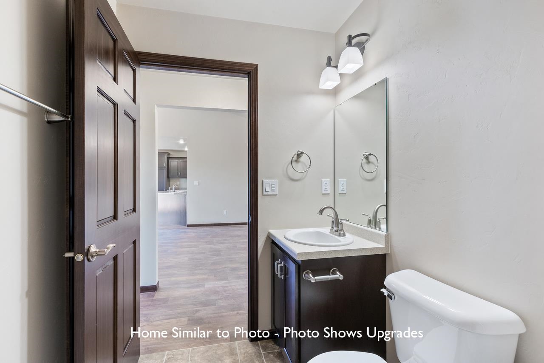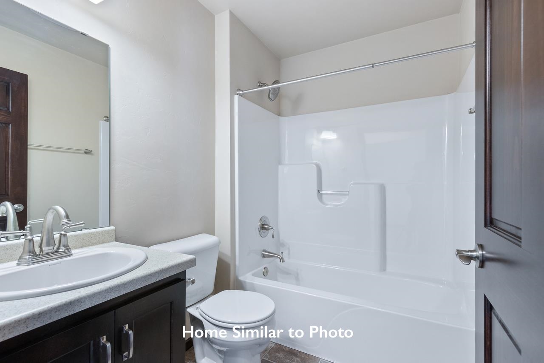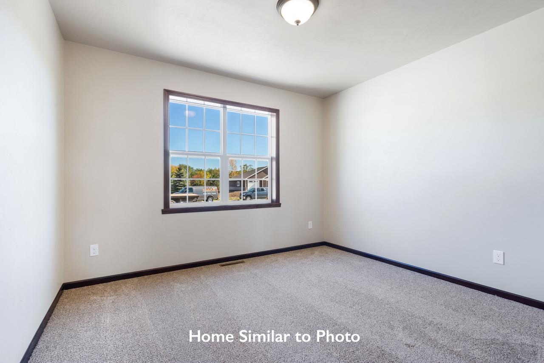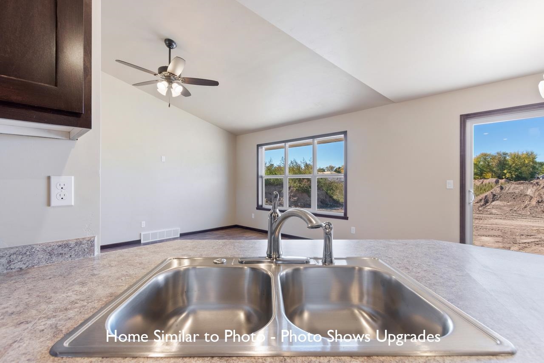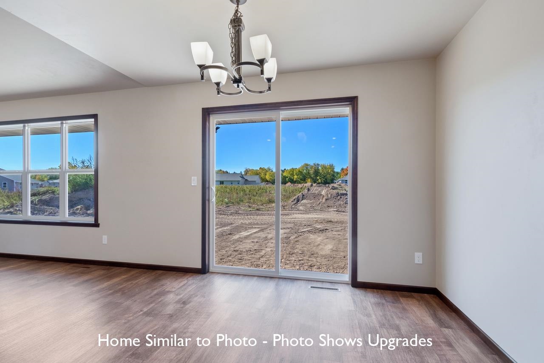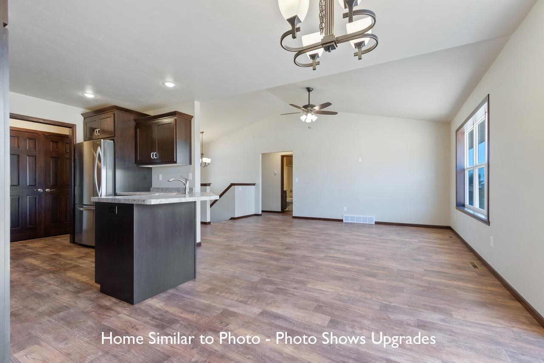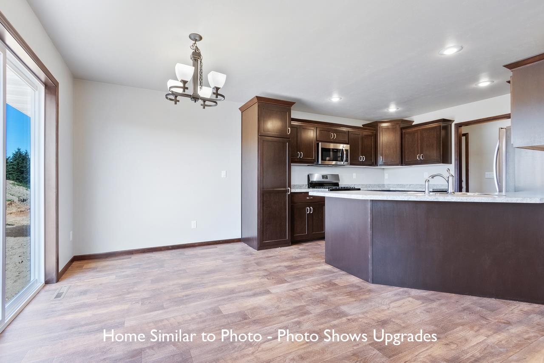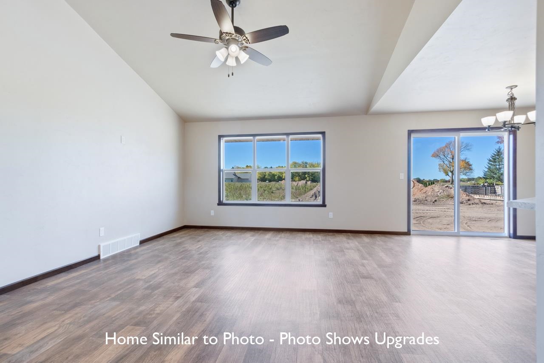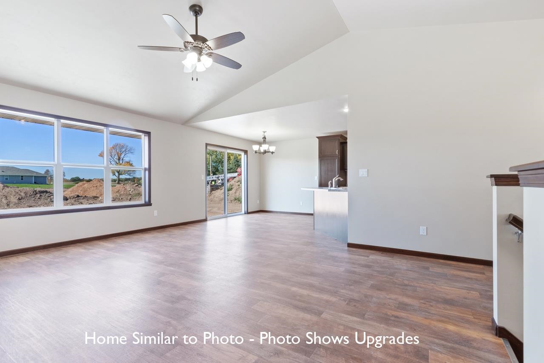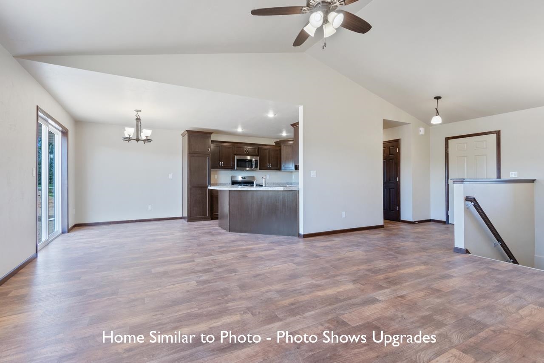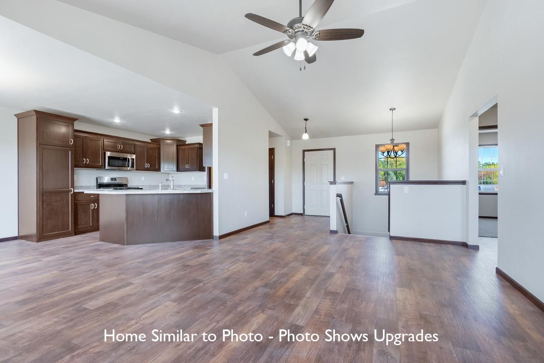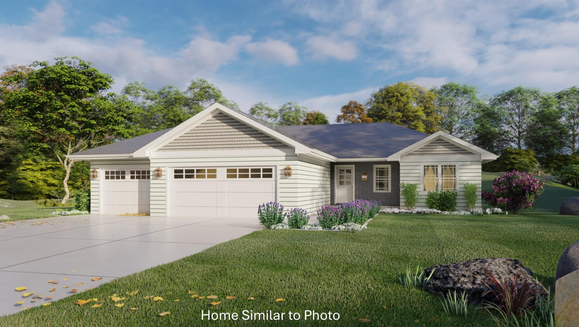
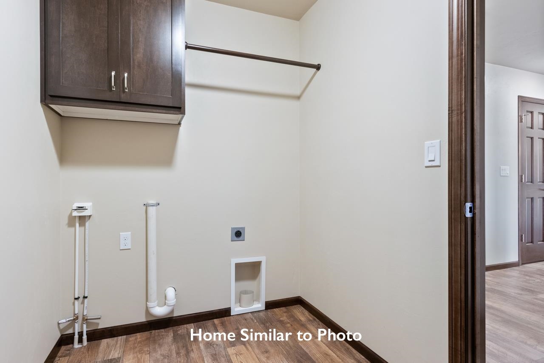
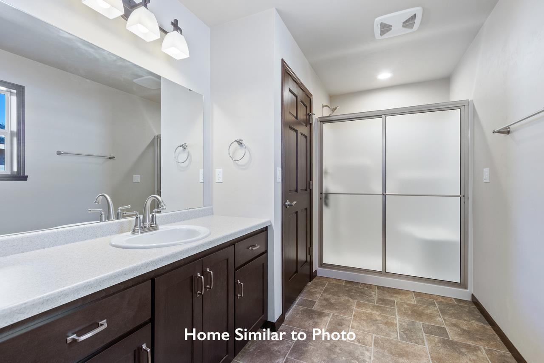
3
Beds
2
Bath
1,461
Sq. Ft.
Stunning newly built 1,461sf ranch-style home located in the Village of Howard. Home has split bdrm layout, welcoming you w/spacious foyer that leads to LR w/cathedral ceilings. Beautiful dinette & kitchen showcase custom maple cabinets, an island w/snack counter & sink & SS dishwasher & microwave. Master bdrm has WIC & private bath w/walk-in shower. Enjoy the convenience of 1st-floor laundry. Bsmnt has an egress window and plumbing in place for a future bath. Park w/ease in the att 3-stall garage. Outside, the home has vinyl siding, brick per plan, shakes in roof peaks & charming covered porch. Photos are similar but may not be exact. Virtual staging in photos.
- Total Sq Ft1461
- Above Grade Sq Ft1461
- Year Built2025
- Exterior FinishBrick Vinyl Siding
- Garage Size3
- ParkingAttached Garage Door Opener
- CountyBrown
- ZoningResidential
Inclusions:
Home includes central air, a passive radon system and a 1 year builder warranty.
- Exterior FinishBrick Vinyl Siding
- Misc. InteriorAt Least 1 Bathtub Kitchen Island None Split Bedroom Walk-in Closet(s) Walk-in Shower
- TypeResidential Single Family Residence
- HeatingForced Air
- CoolingCentral Air
- WaterPublic
- SewerPublic Sewer
- Basement8Ft+ Ceiling Full Full Sz Windows Min 20x24 Stubbed for Bath Sump Pump
- StyleRanch
| Room type | Dimensions | Level |
|---|---|---|
| Bedroom 1 | 16x11 | Main |
| Bedroom 2 | 10x11 | Main |
| Bedroom 3 | 10x11 | Main |
| Kitchen | 12x11 | Main |
| Living Room | 13x13 | Main |
| Dining Room | 8x11 | Main |
| Other Room | 7x5 | Main |
- For Sale or RentFor Sale
- SubdivisionHazel Estates
Contact Agency
Similar Properties
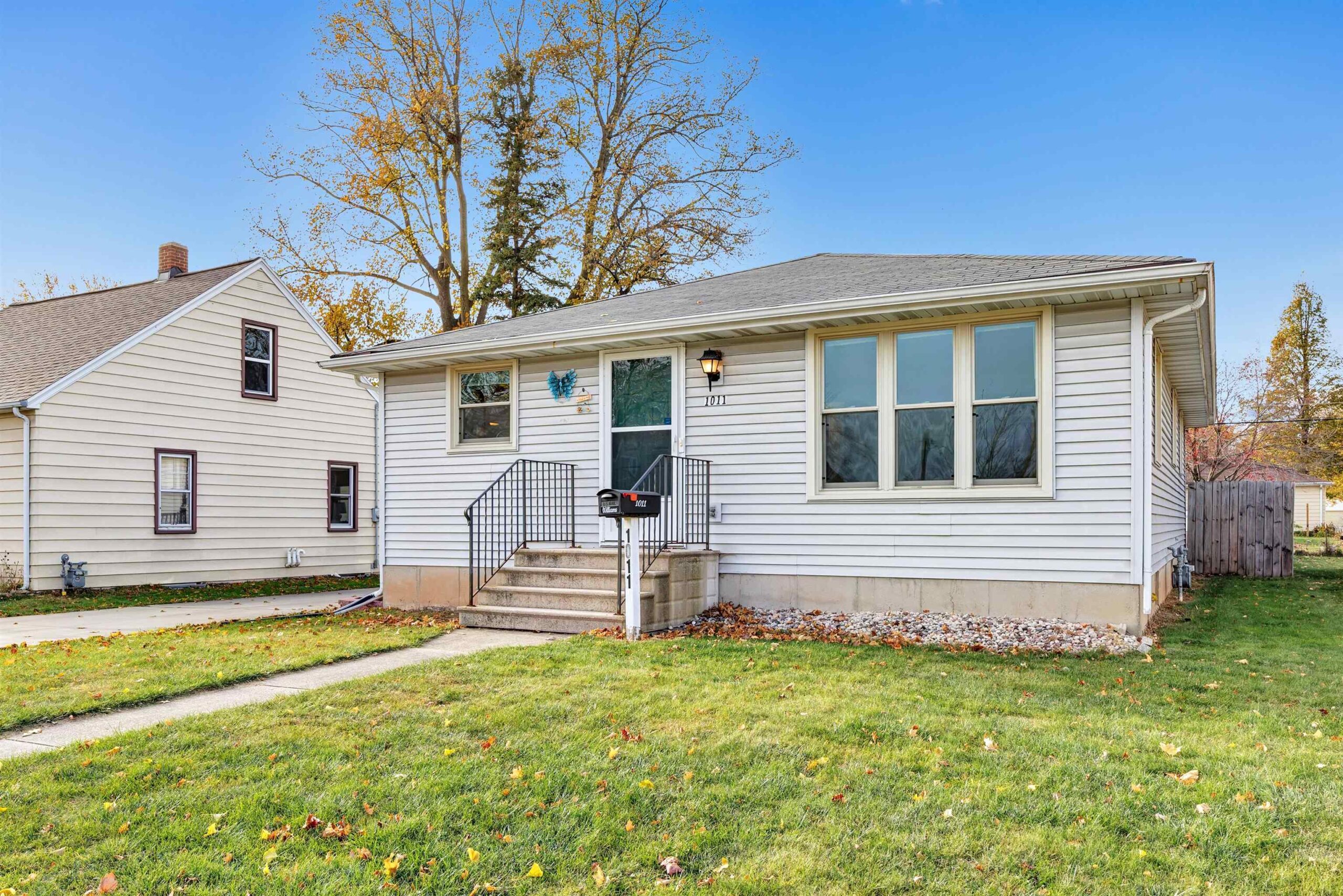
GREEN BAY, WI, 54303
Adashun Jones, Inc.
Provided by: Shorewest, Realtors
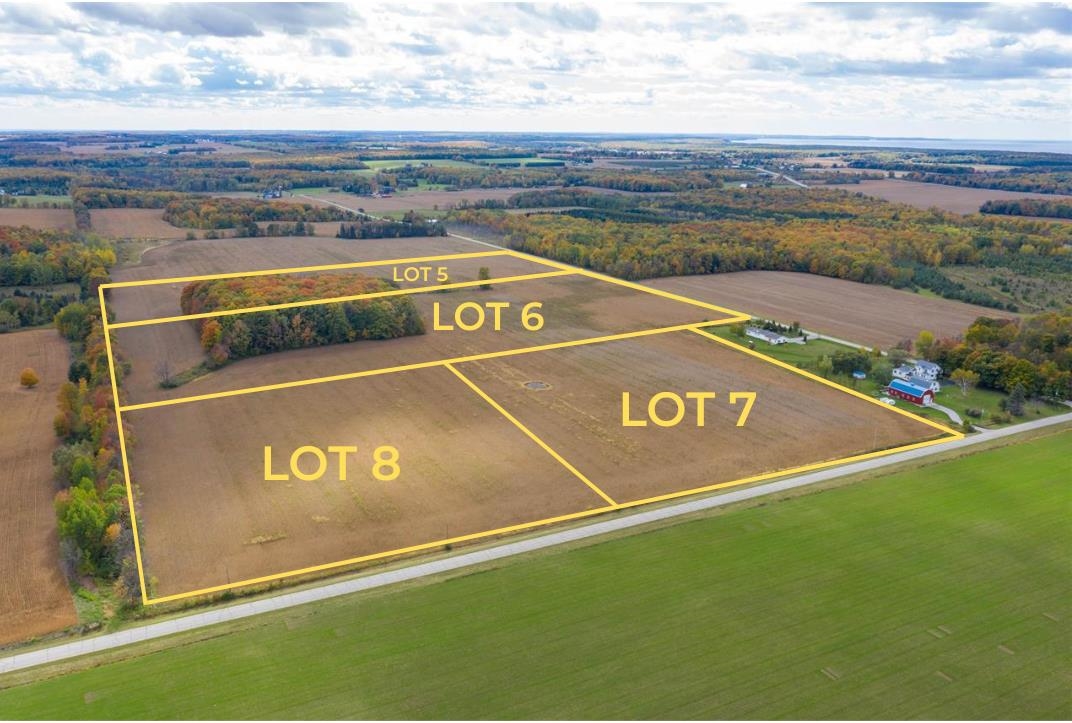
EGG HARBOR, WI, 54209
Adashun Jones, Inc.
Provided by: Take Action Realty Group, LLC
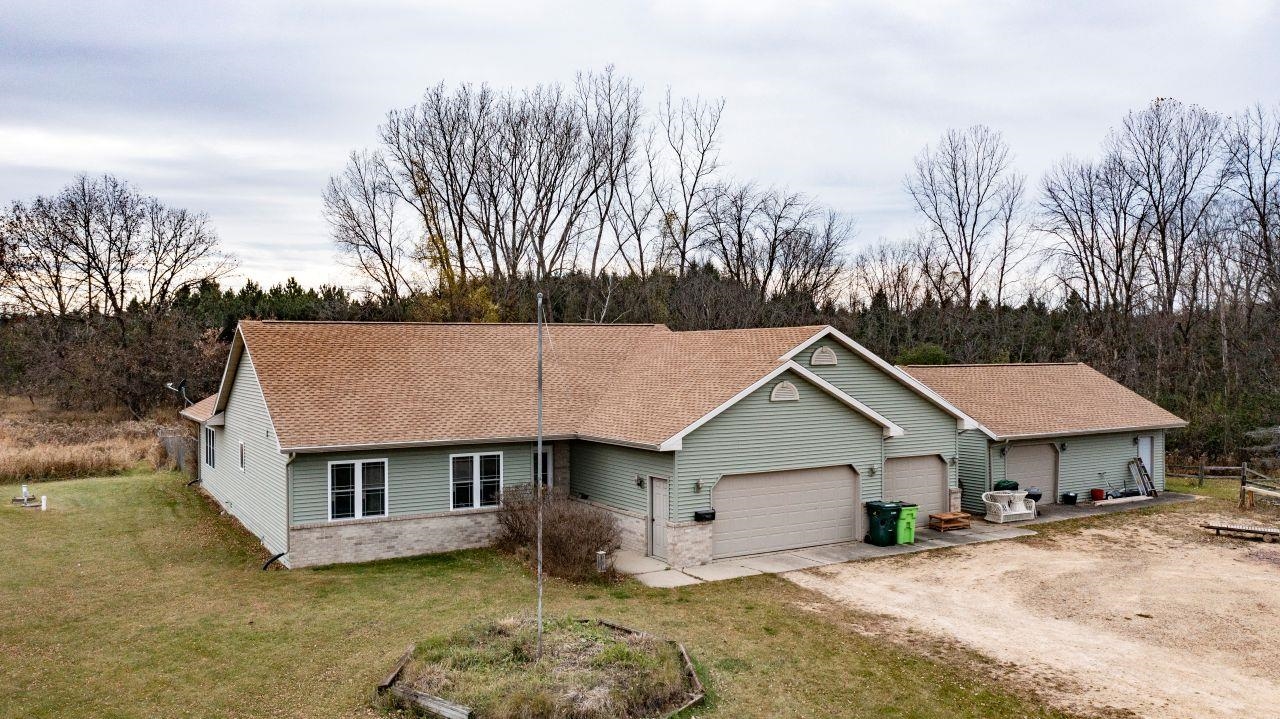
NEW LONDON, WI, 54961-8619
Adashun Jones, Inc.
Provided by: O’Connor Realty Group
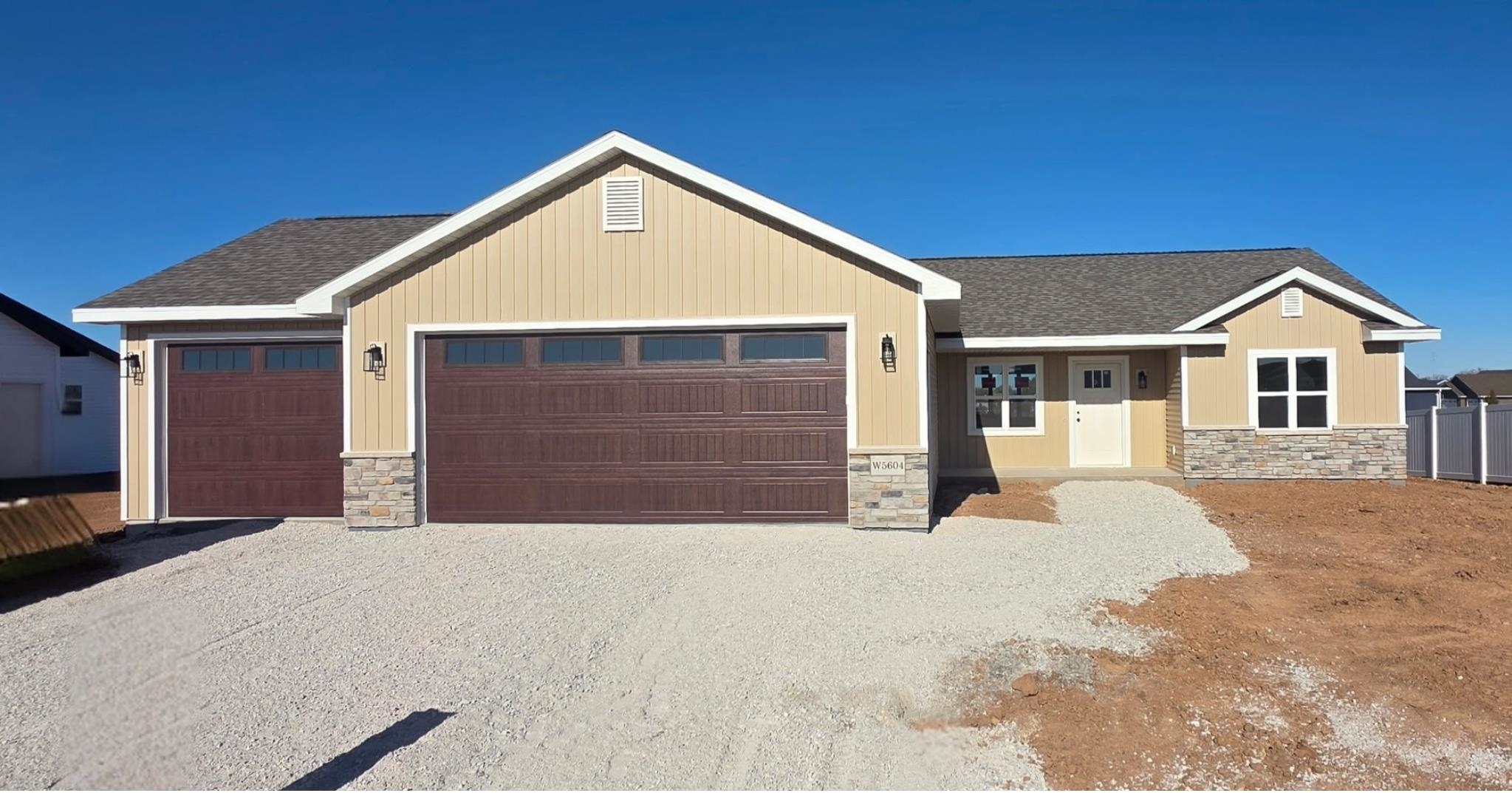
APPLETON, WI, 54915-2886
Adashun Jones, Inc.
Provided by: Keller Williams Fox Cities

IOLA, WI, 54945
Adashun Jones, Inc.
Provided by: Keller Williams Fox Cities
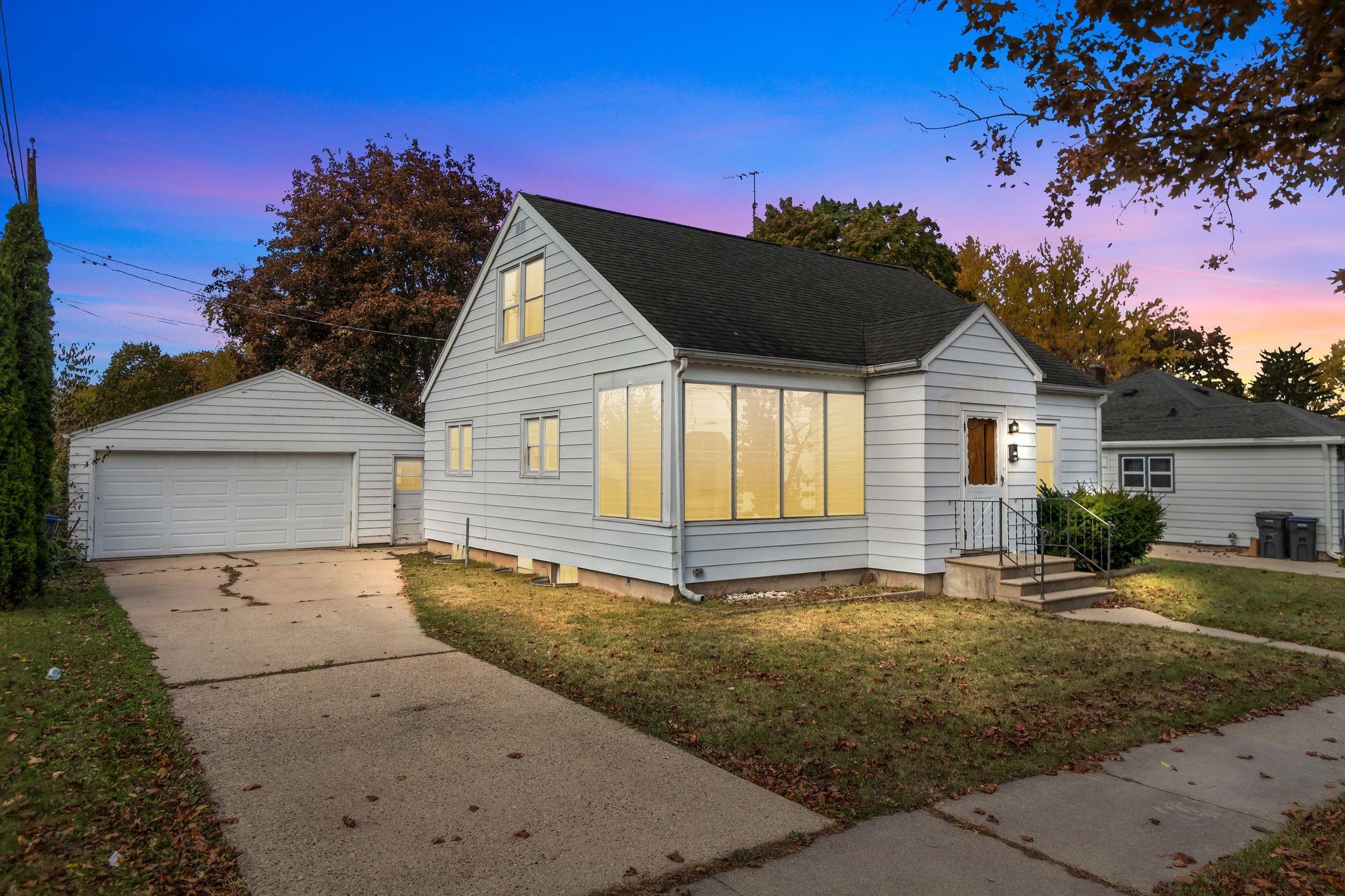
BERLIN, WI, 54923
Adashun Jones, Inc.
Provided by: RE/MAX 24/7 Real Estate, LLC
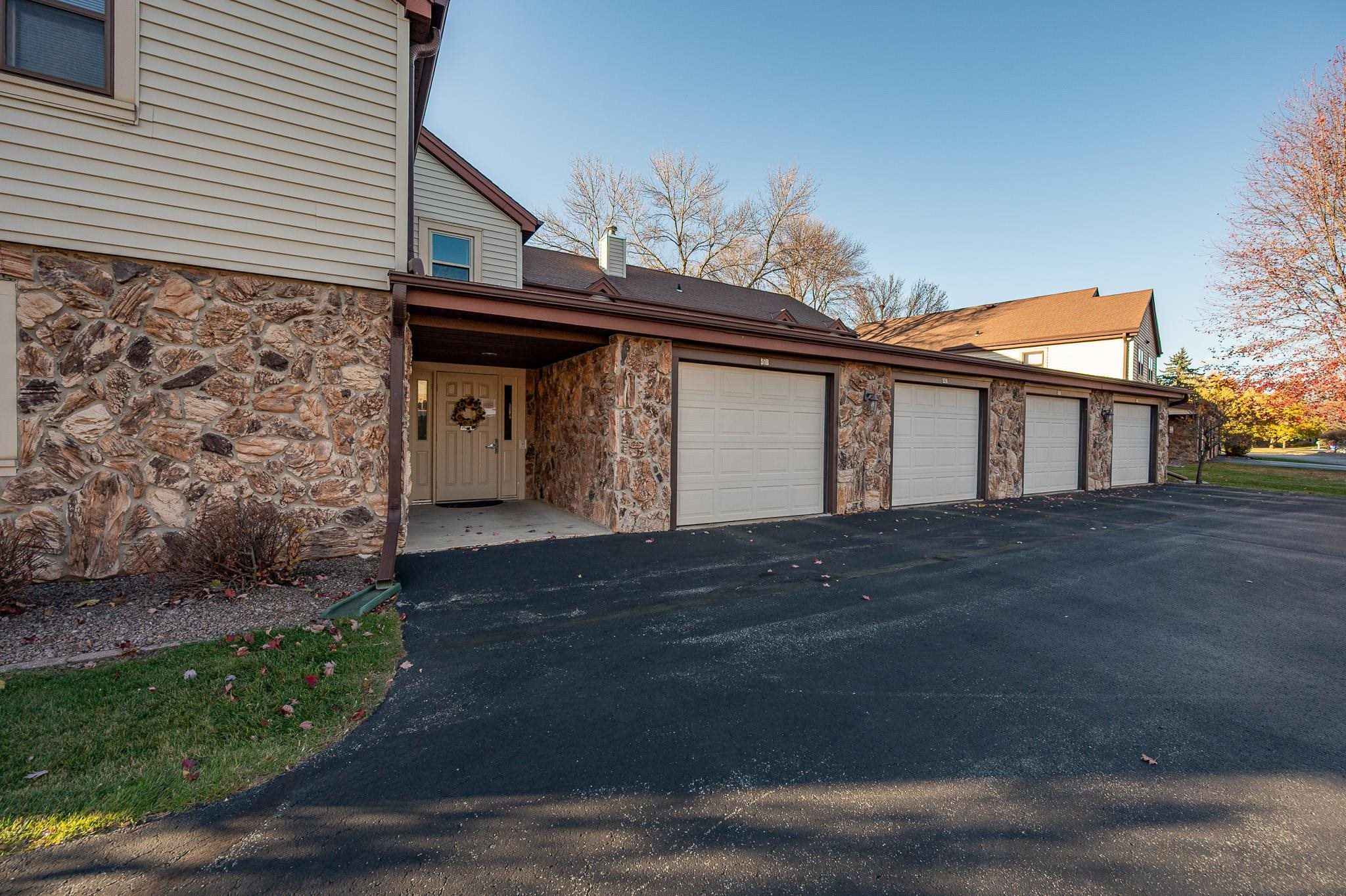
DE PERE, WI, 54115
Adashun Jones, Inc.
Provided by: Ben Bartolazzi Real Estate, Inc
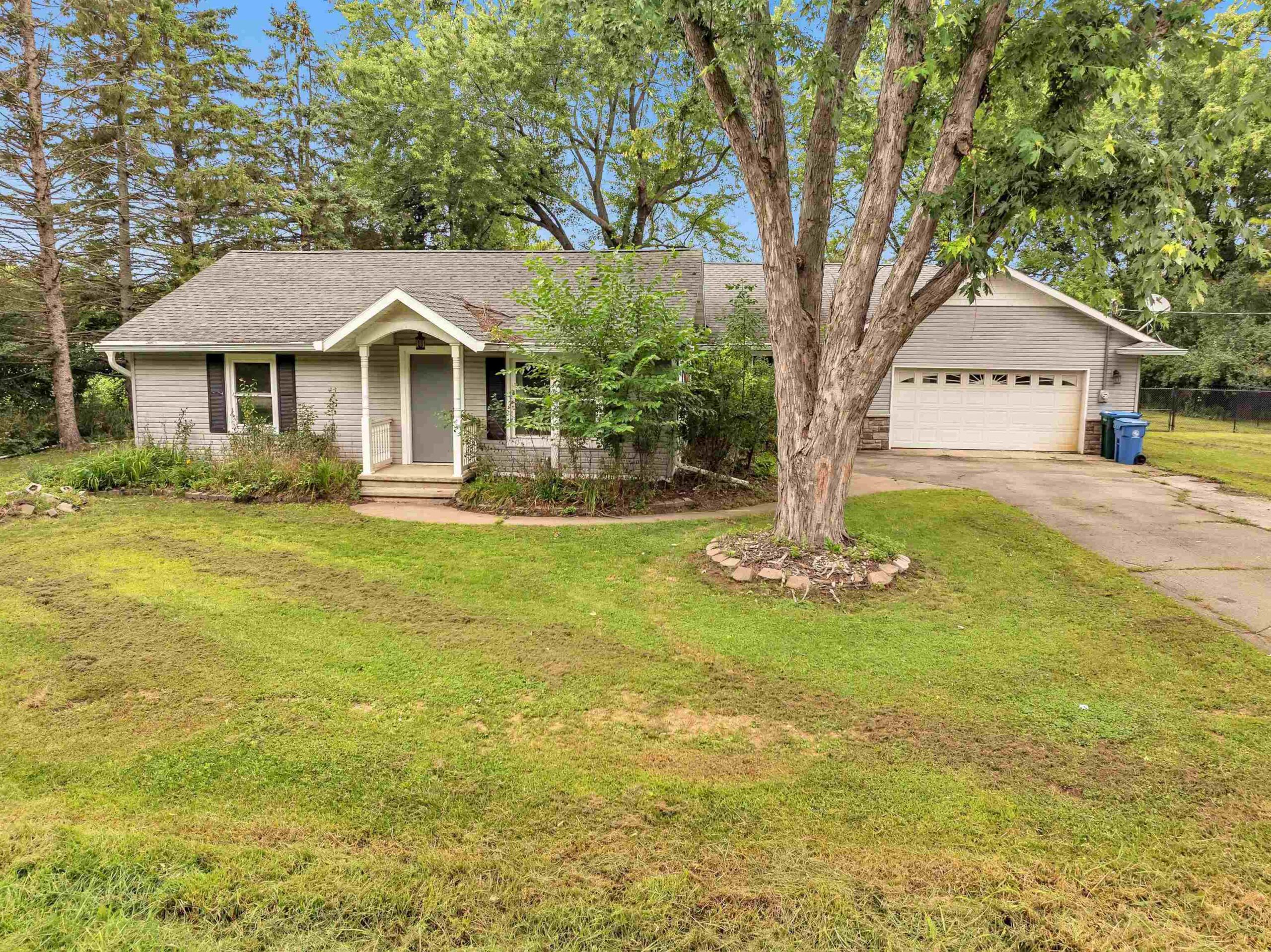
NEENAH, WI, 54956-9754
Adashun Jones, Inc.
Provided by: ICONIQ Realty, LLC
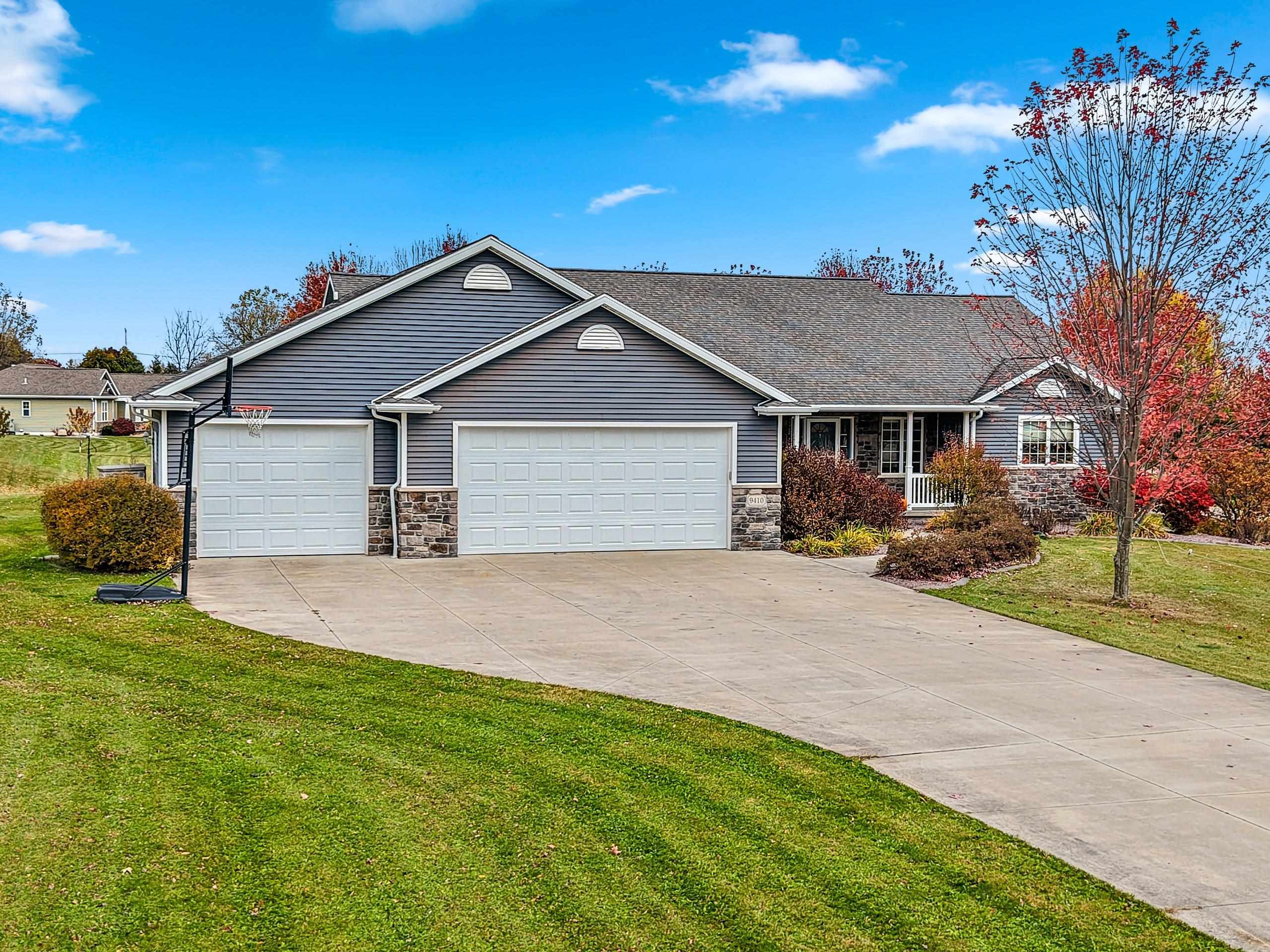
NEENAH, WI, 54956
Adashun Jones, Inc.
Provided by: Score Realty Group, LLC

BERLIN, WI, 54923
Adashun Jones, Inc.
Provided by: Keller Williams Envision

