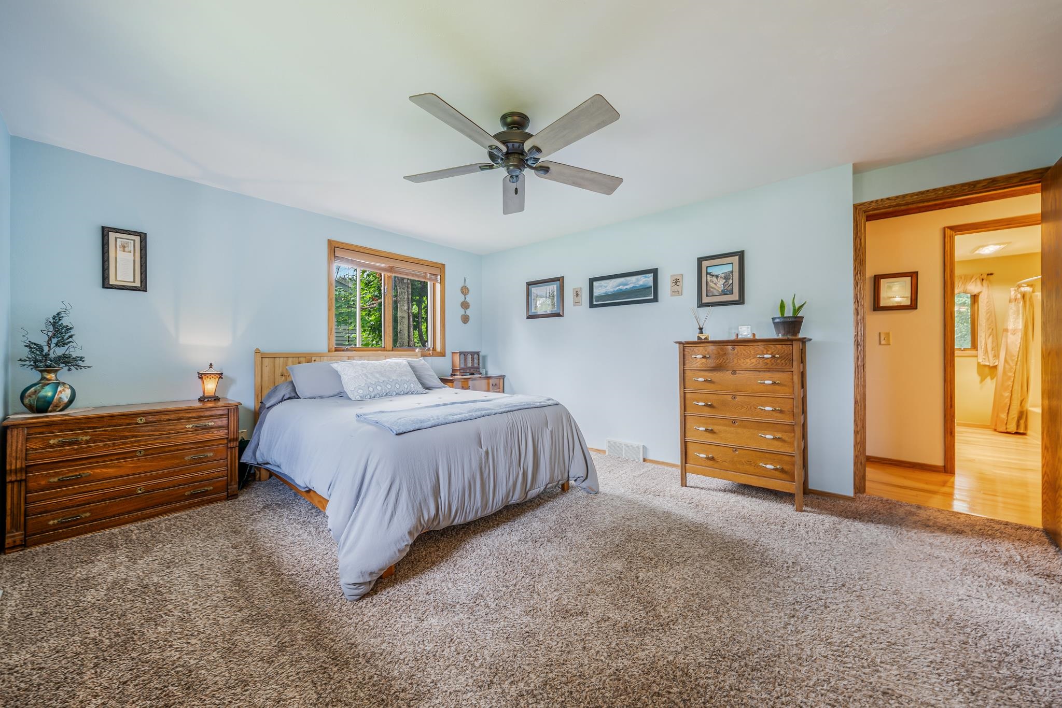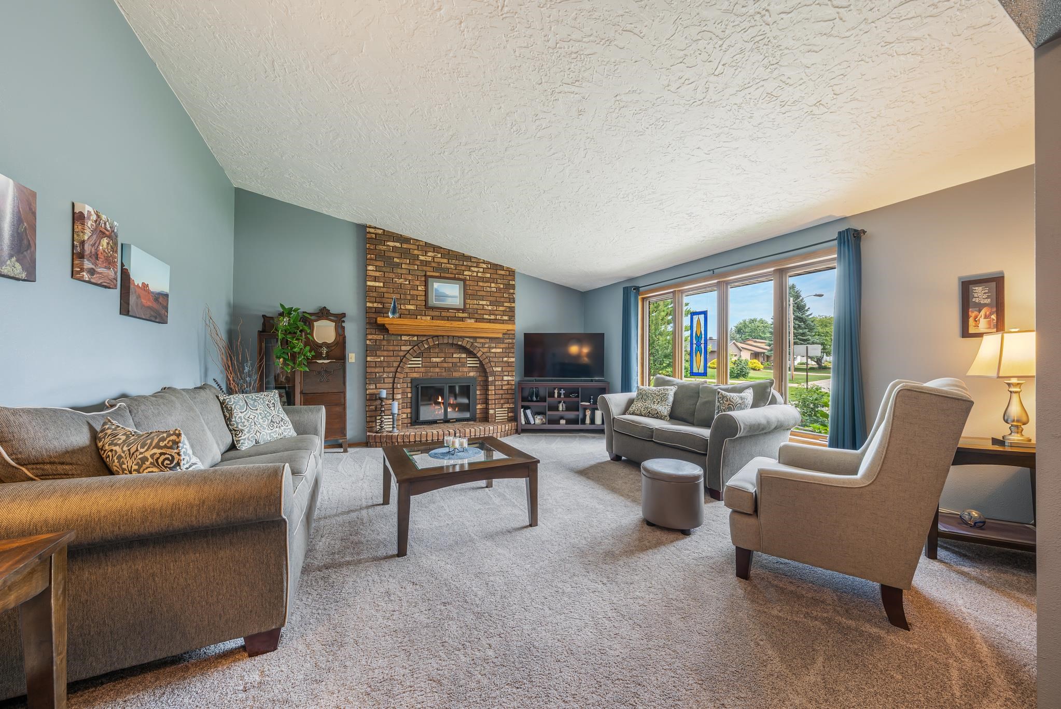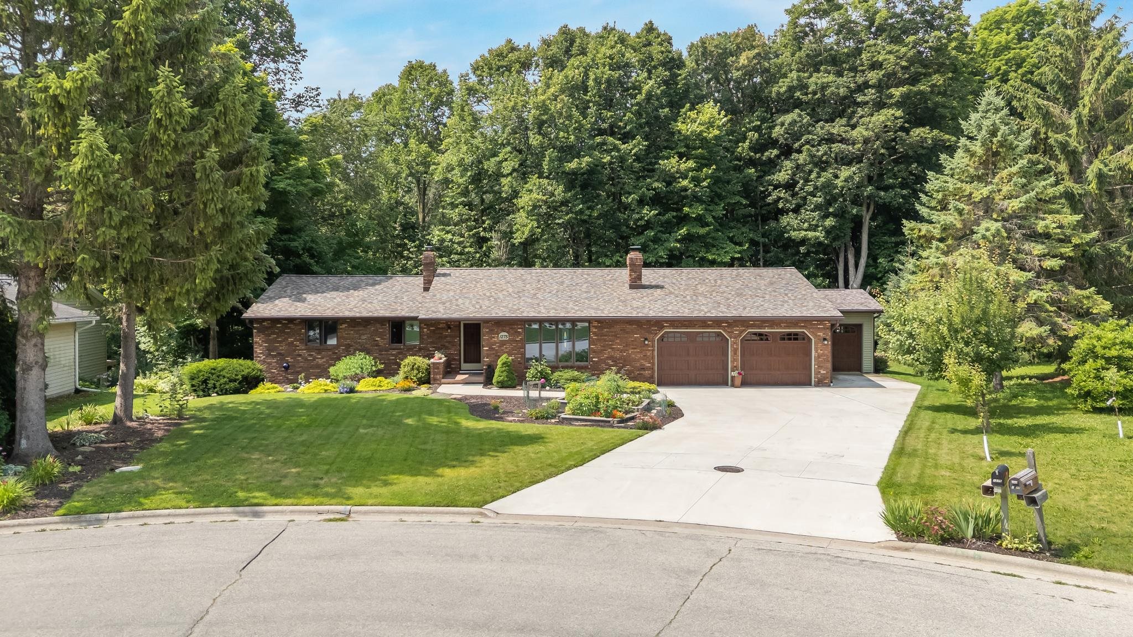
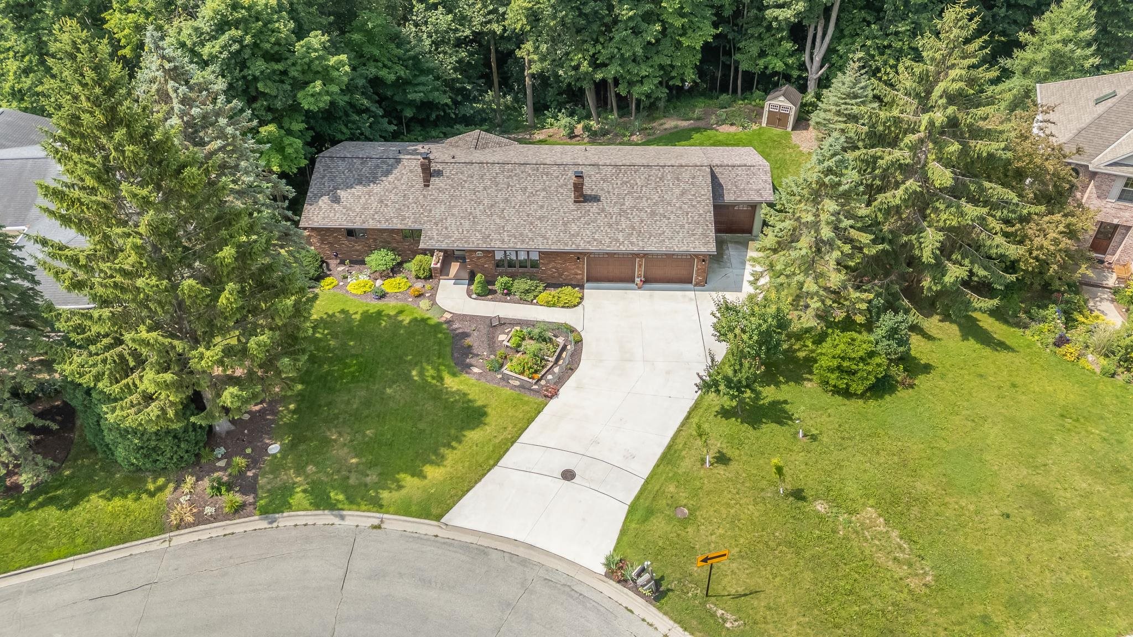
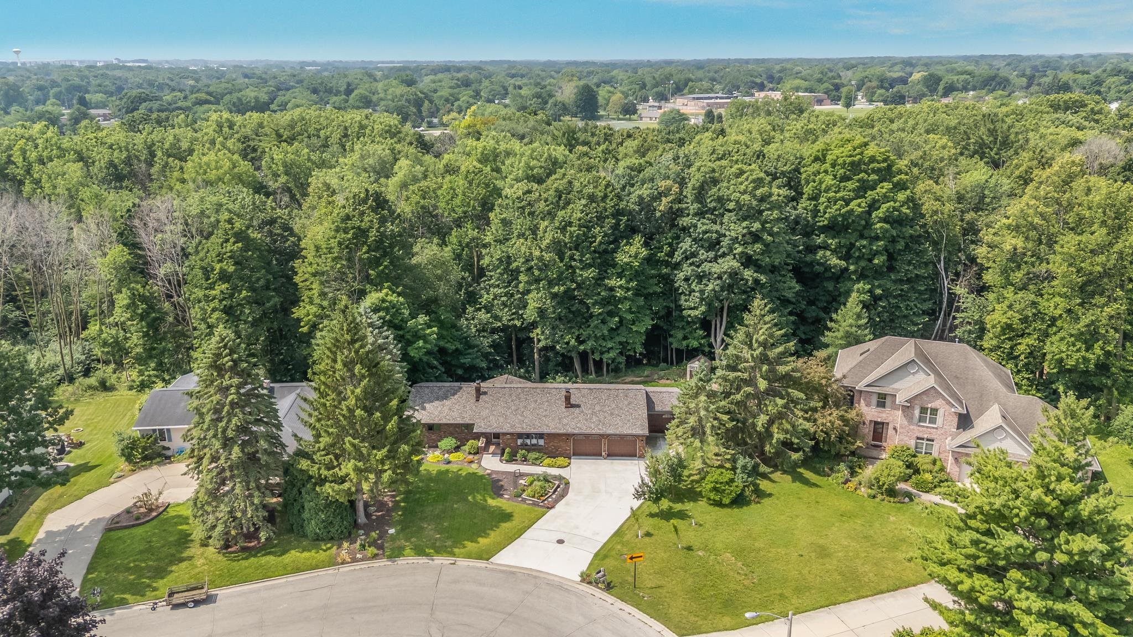
3
Beds
3
Bath
2,199
Sq. Ft.
The feel of living up north with the convenience of city living. Serene 0.95-acre wooded lot with ravine boasts this walk-out ranch featuring vaulted ceiling in LR, primary suite with walk-in closet, extra deep pantry, lots of cabinets in the kitchen which overlooks the three-level deck and wooded back yard. Family room, wet bar and third full bath in walk-out lower level. Attached three car garage. New roof, vinyl siding and much more.
- Total Sq Ft2199
- Above Grade Sq Ft1466
- Below Grade Sq Ft733
- Taxes4549.37
- Year Built1986
- Exterior FinishBrick Vinyl Siding
- Garage Size3
- ParkingAttached
- CountyBrown
- ZoningResidential
Inclusions:
Stove, refrigerator, dishasher, microwave, washer & dryer, hot tub, shed, rain barrel, garage heater, central vacuum canister and accessories.
Exclusions:
Garage cabinets.
- Exterior FinishBrick Vinyl Siding
- Misc. InteriorWood Burning
- TypeResidential Single Family Residence
- HeatingForced Air
- CoolingCentral Air
- WaterPublic
- SewerPublic Sewer
- BasementFull Partial Fin. Contiguous Partially Finished Radon Mitigation System Sump Pump Walk-Out Access
| Room type | Dimensions | Level |
|---|---|---|
| Bedroom 1 | 13x12 | Main |
| Bedroom 2 | 11x14 | Main |
| Bedroom 3 | 14x11 | Lower |
| Family Room | 12x27 | Lower |
| Kitchen | 09x12 | Main |
| Living Room | 15x16 | Main |
| Dining Room | 11x12 | Main |
| Other Room | 09x06 | Main |
- For Sale or RentFor Sale
Contact Agency
Similar Properties
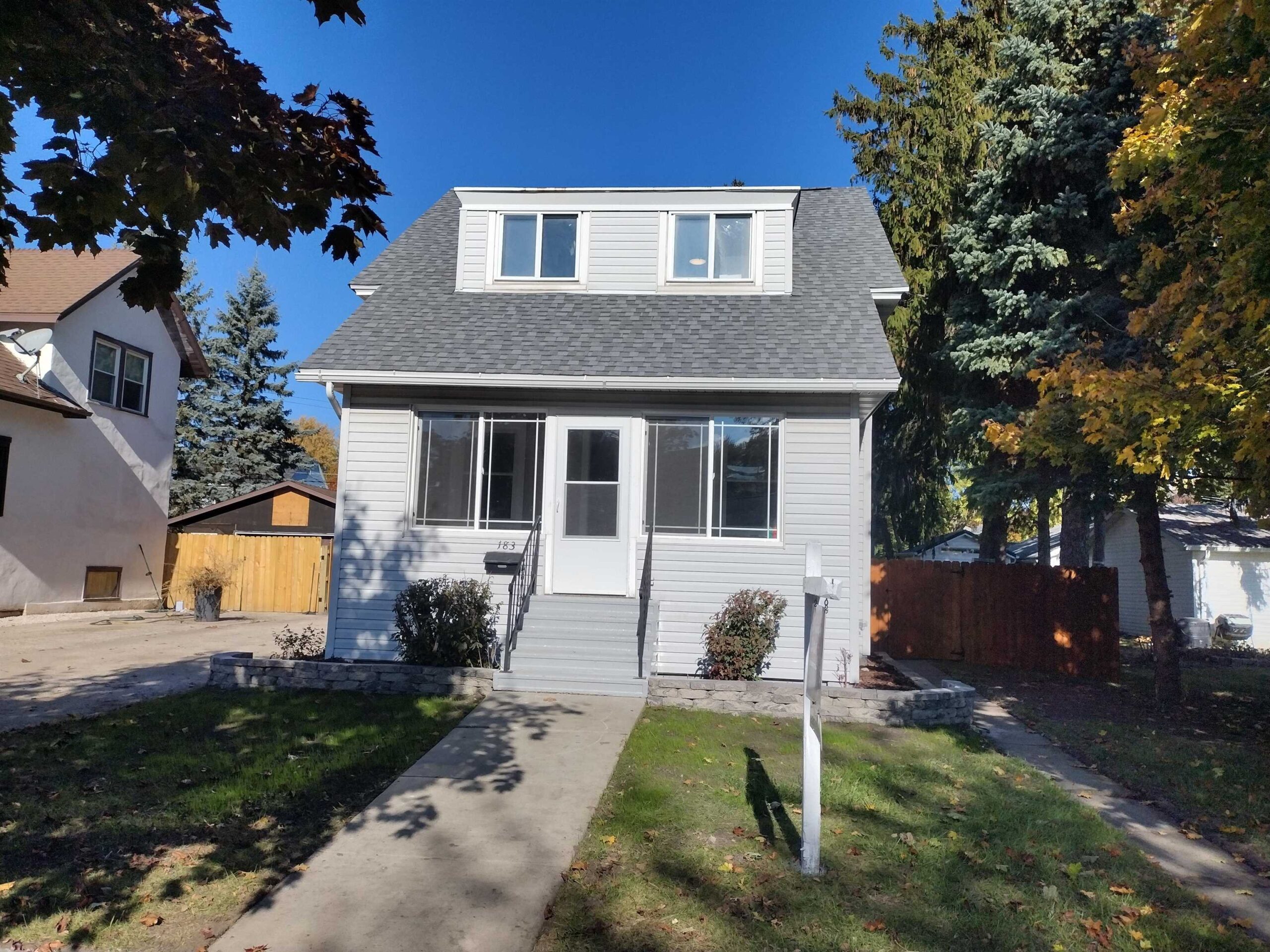
FOND DU LAC, WI, 54935

Steven
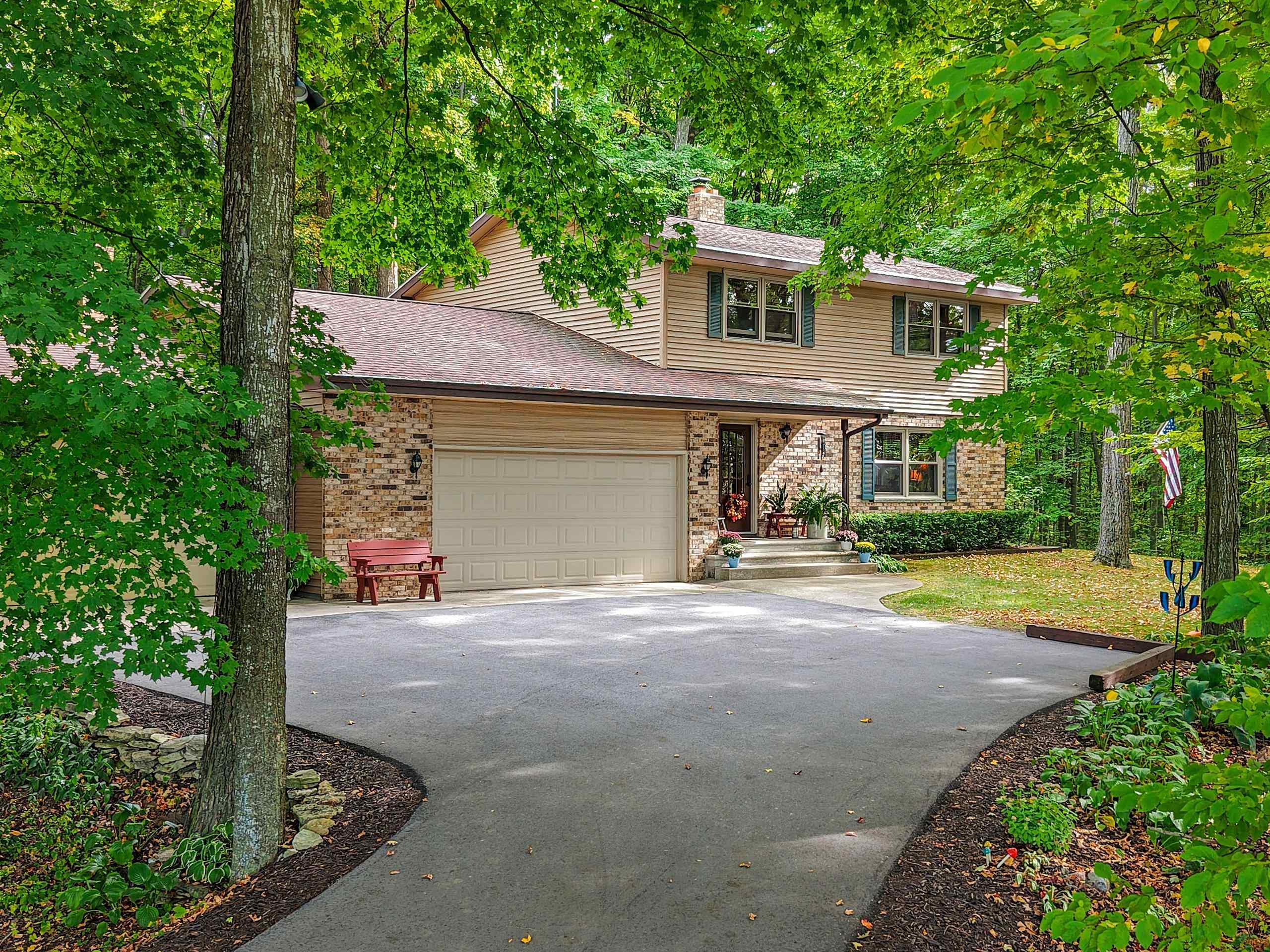
STURGEON BAY, WI, 54235
Adashun Jones, Inc.
Provided by: Shorewest, Realtors
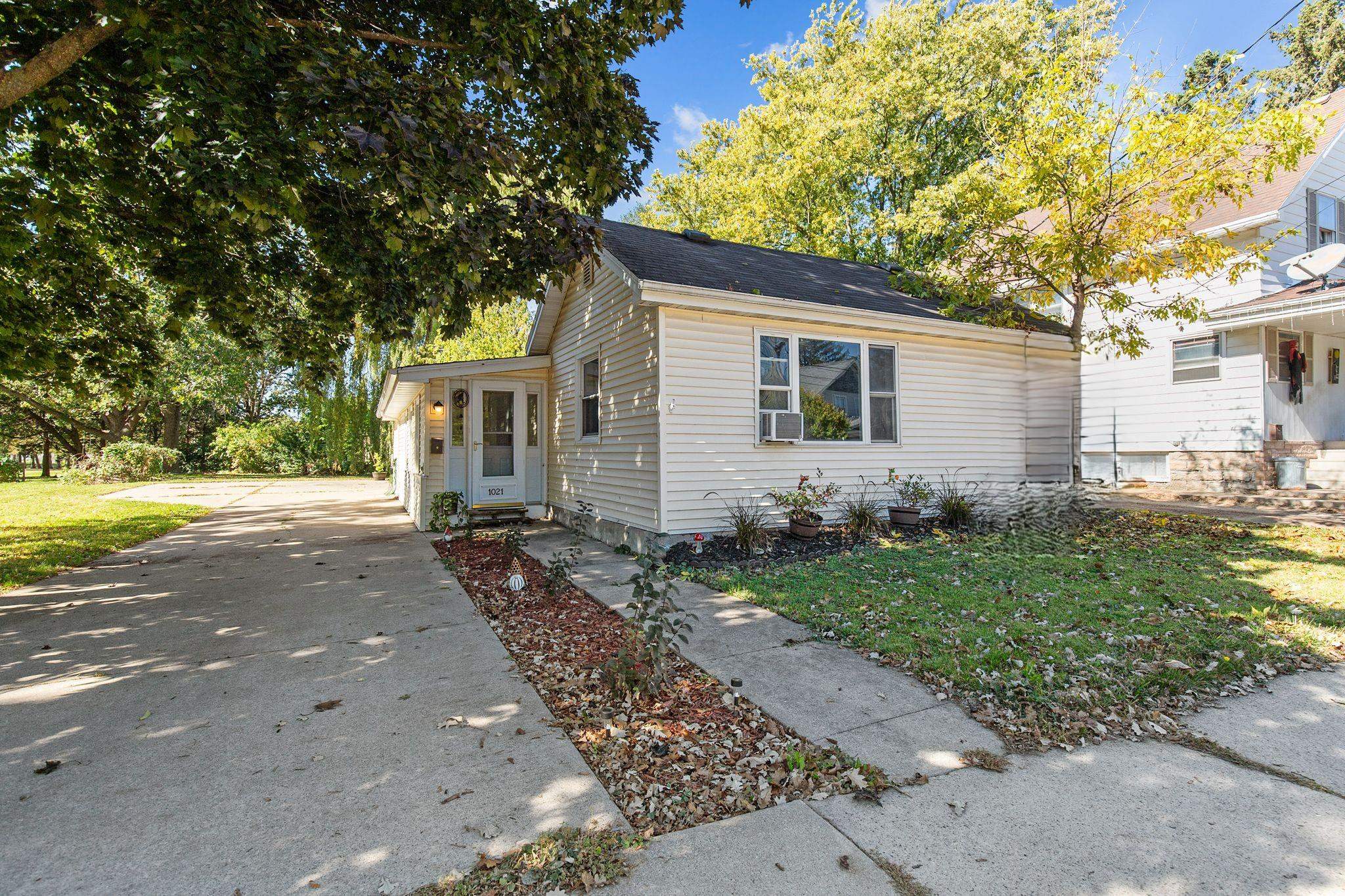
OSHKOSH, WI, 54902-6325
Adashun Jones, Inc.
Provided by: Beckman Properties
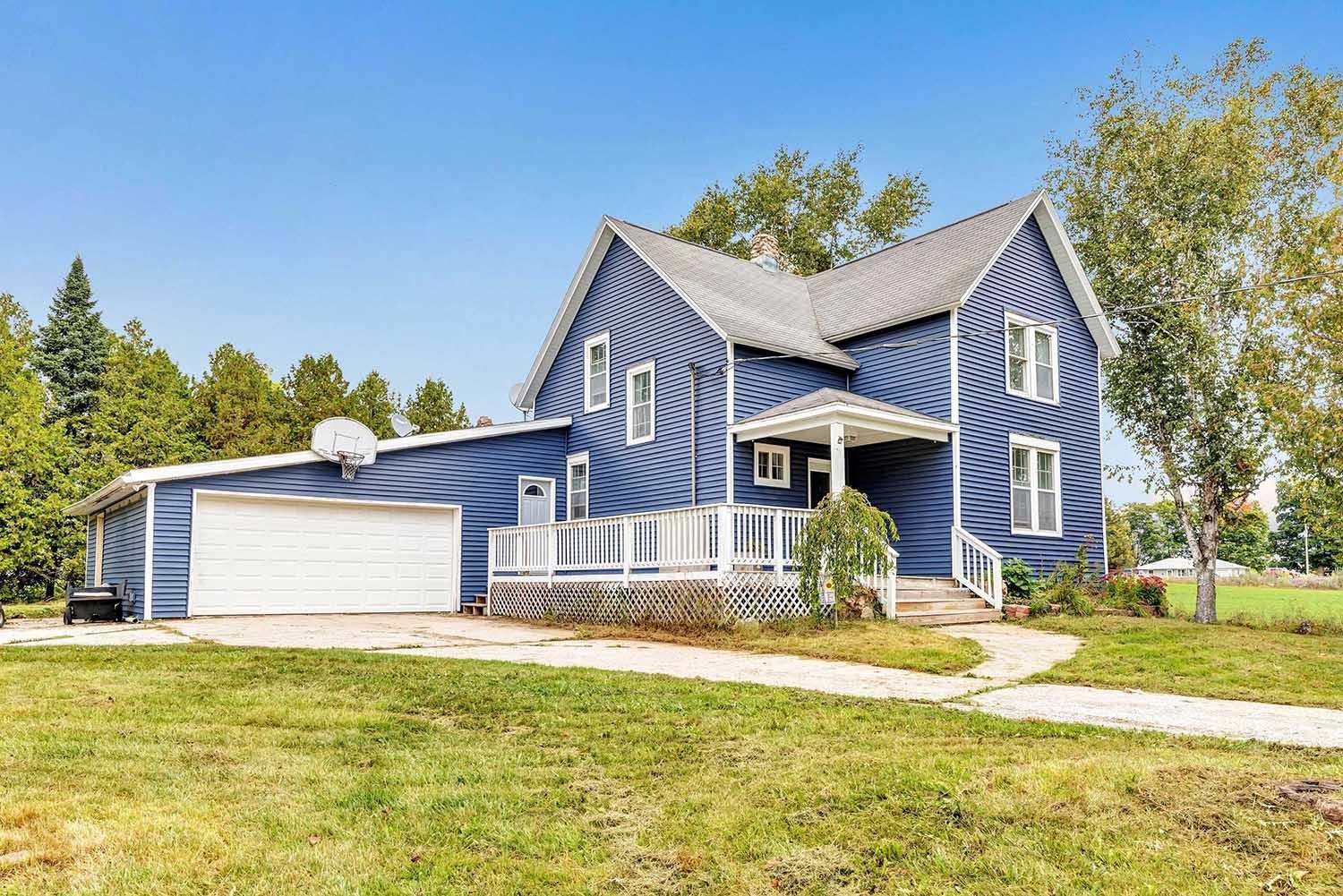
STURGEON BAY, WI, 54235
Adashun Jones, Inc.
Provided by: Todd Wiese Homeselling System, Inc.
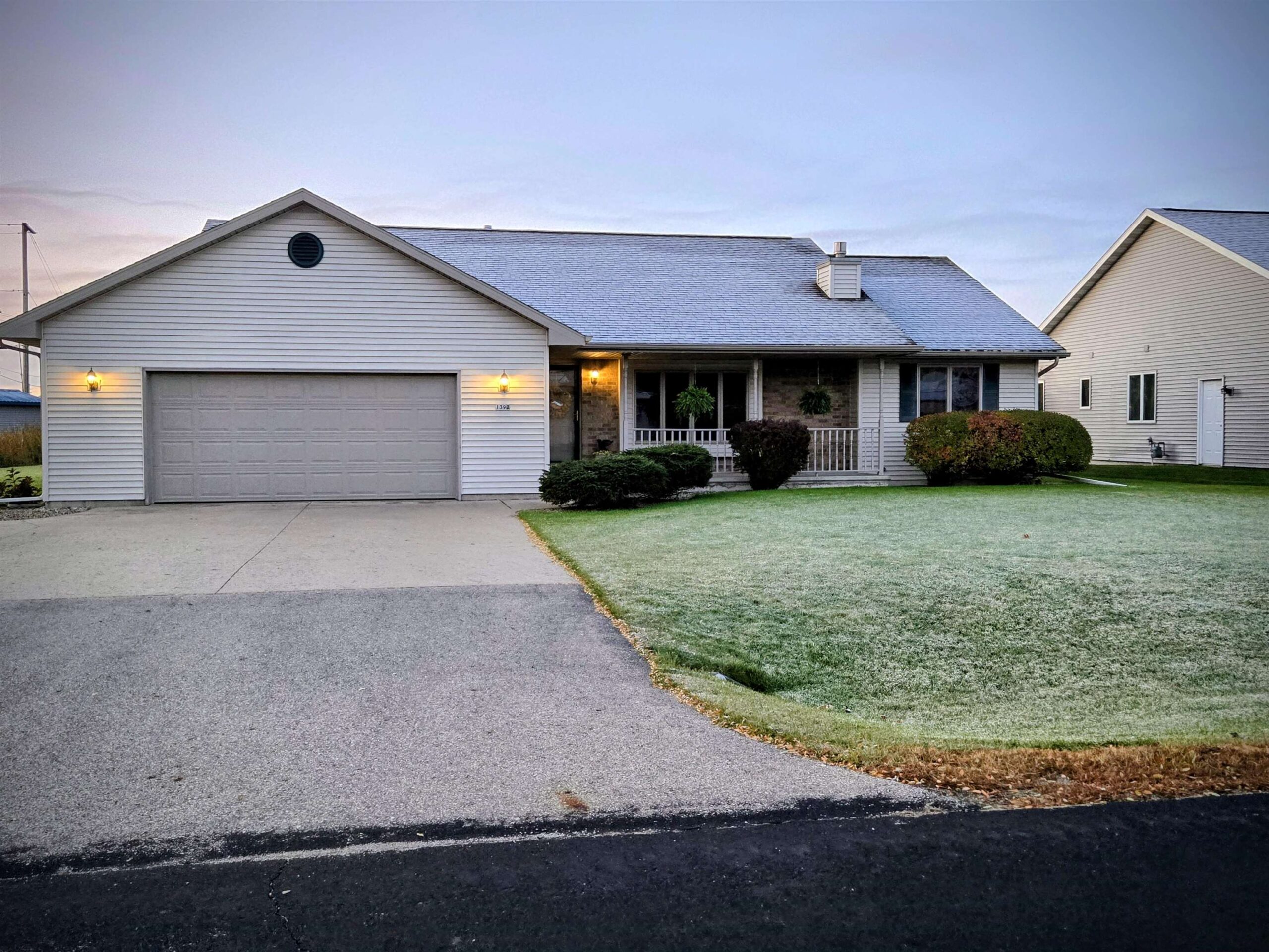
OSHKOSH, WI, 54904

Maigon
Middleton, WI, 53562
Adashun Jones, Inc.
Provided by: Sam Simon Real Estate, LLC
Richland Center, WI, 53581
Adashun Jones, Inc.
Provided by: Hansen Realty LLC
WI, 53590
Adashun Jones, Inc.
Provided by: Restaino & Associates
DeForest, WI, 53532
Adashun Jones, Inc.
Provided by: Century 21 Affiliated
Madison, WI, 53716-1507
Adashun Jones, Inc.
Provided by: First Weber Inc

