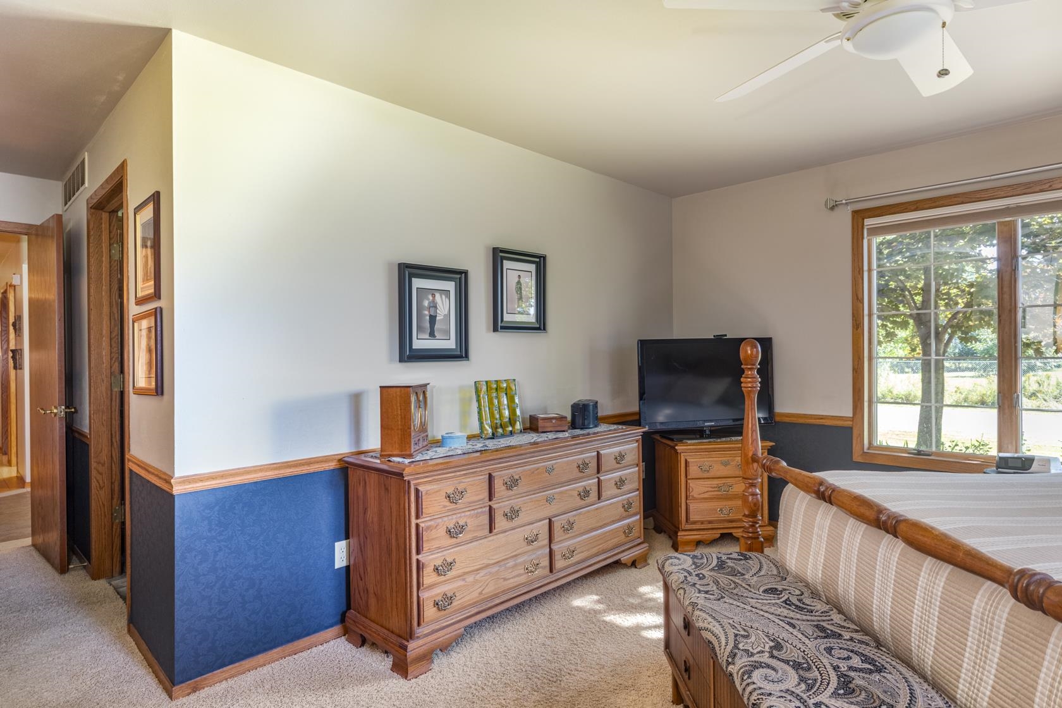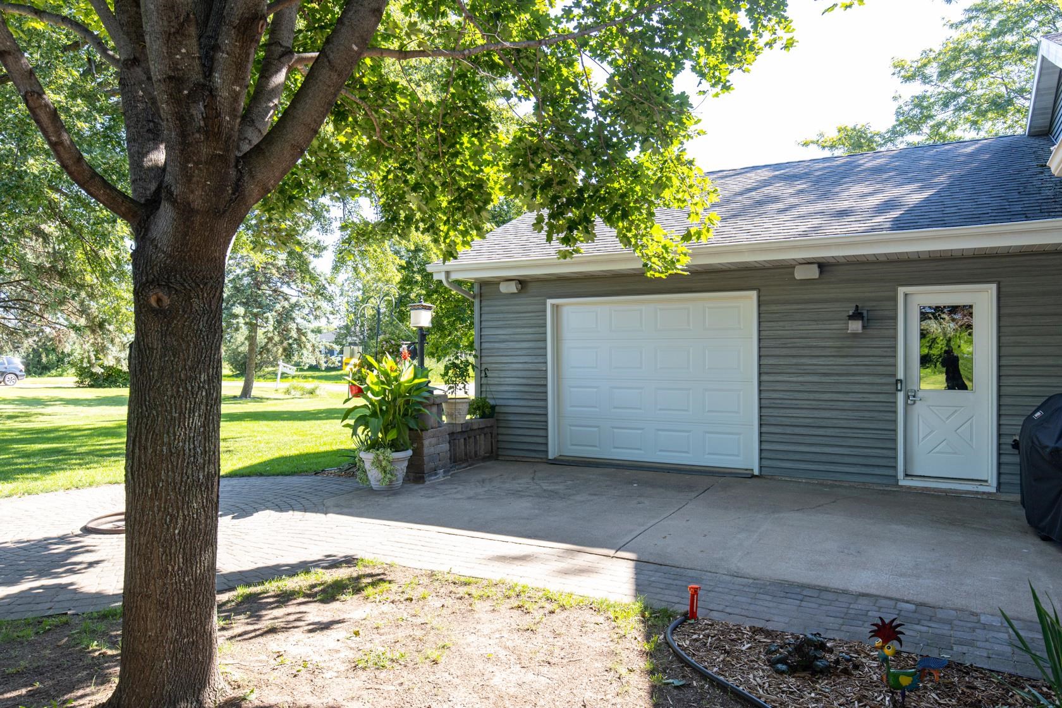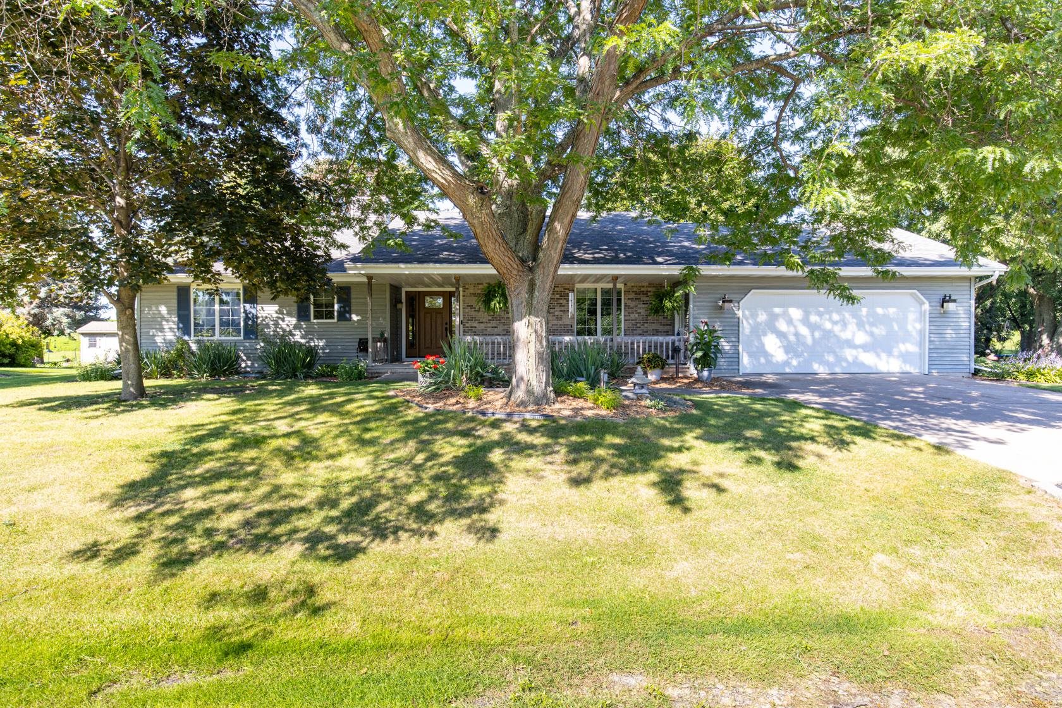
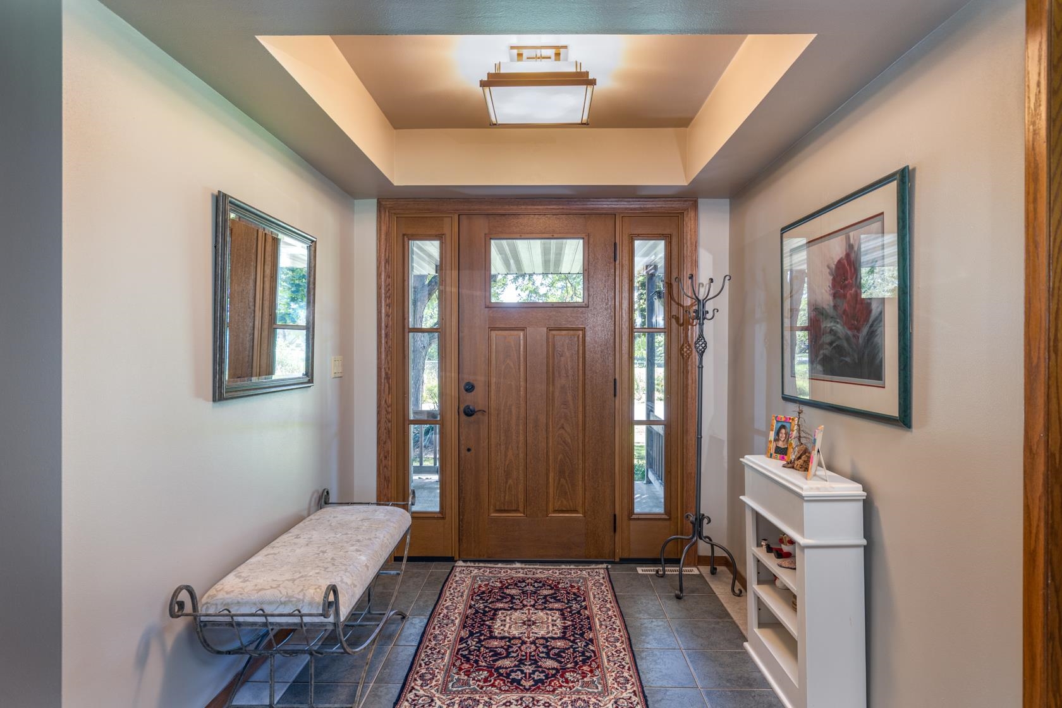
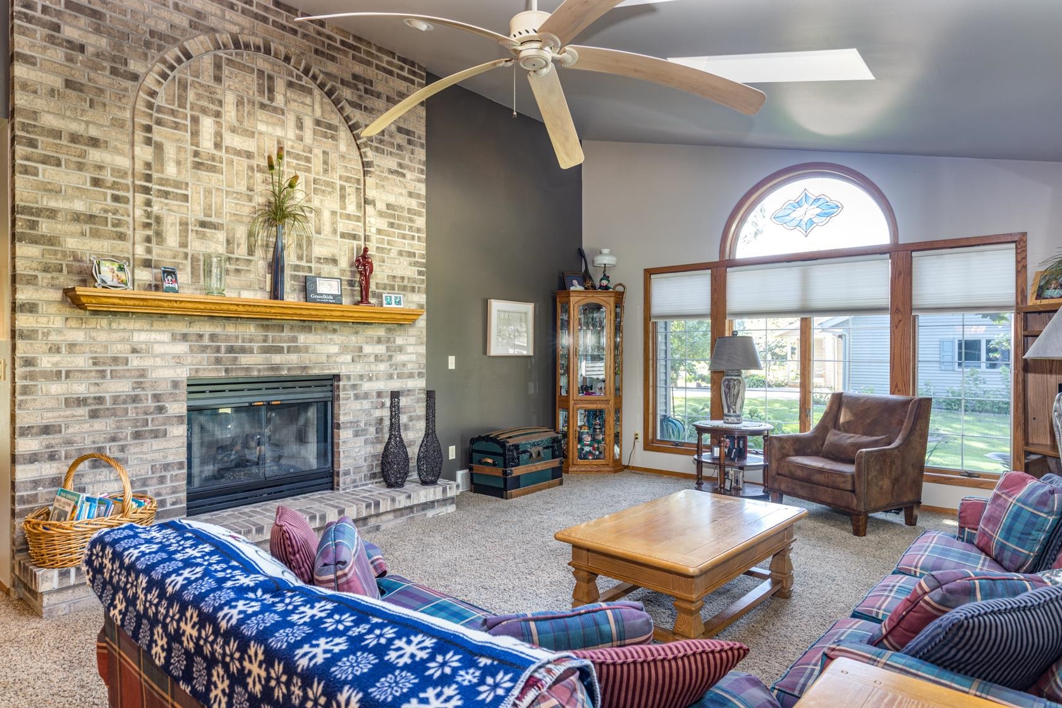
3
Beds
2
Bath
2,225
Sq. Ft.
Spacious, open-concept ranch! Wonderful layout features a great room full of natural light + vaulted ceiling + fireplace, spacious kitchen w/ island + walk-in pantry + bar area, comfortable family room overlooking yard w/ outdoor access – perfect for grilling, primary suite w/ double closets + bath w/ laundry, guest bedroom w/ direct bath access and finished lower-level rec room + bedroom w/ egress window. Well maintained, so many updates plus, great storage w/ extra deep garage + yard shed and lower-storage area. Located in a Northside Oshkosh neighborhood w/ convenient access to I-41, home has a nicely landscaped yard w/ mature trees, maintenance free deck, patio area and so much more – wow!
- Total Sq Ft2225
- Above Grade Sq Ft1864
- Below Grade Sq Ft361
- Taxes3665
- Year Built1993
- Exterior FinishBrick Vinyl Siding
- Garage Size2
- ParkingAttached Garage Door Opener
- CountyWinnebago
- ZoningResidential
Inclusions:
Window Treatments
- Exterior FinishBrick Vinyl Siding
- Misc. InteriorGas Kitchen Island One Pantry Vaulted Ceiling(s) Water Softener-Rent Wet Bar Wood/Simulated Wood Fl
- TypeResidential Single Family Residence
- HeatingForced Air
- CoolingCentral Air
- WaterWell
- SewerSeptic Tank
- BasementFinished Full Sump Pump
- StyleRanch
| Room type | Dimensions | Level |
|---|---|---|
| Bedroom 1 | 15x13 | Main |
| Bedroom 2 | 13x11 | Main |
| Bedroom 3 | 14x14 | Lower |
| Family Room | 23x11 | Main |
| Kitchen | 15x10 | Main |
| Living Room | 21x15 | Main |
| Dining Room | 11x11 | Main |
| Other Room | 15x11 | Lower |
- For Sale or RentFor Sale
Contact Agency
Similar Properties
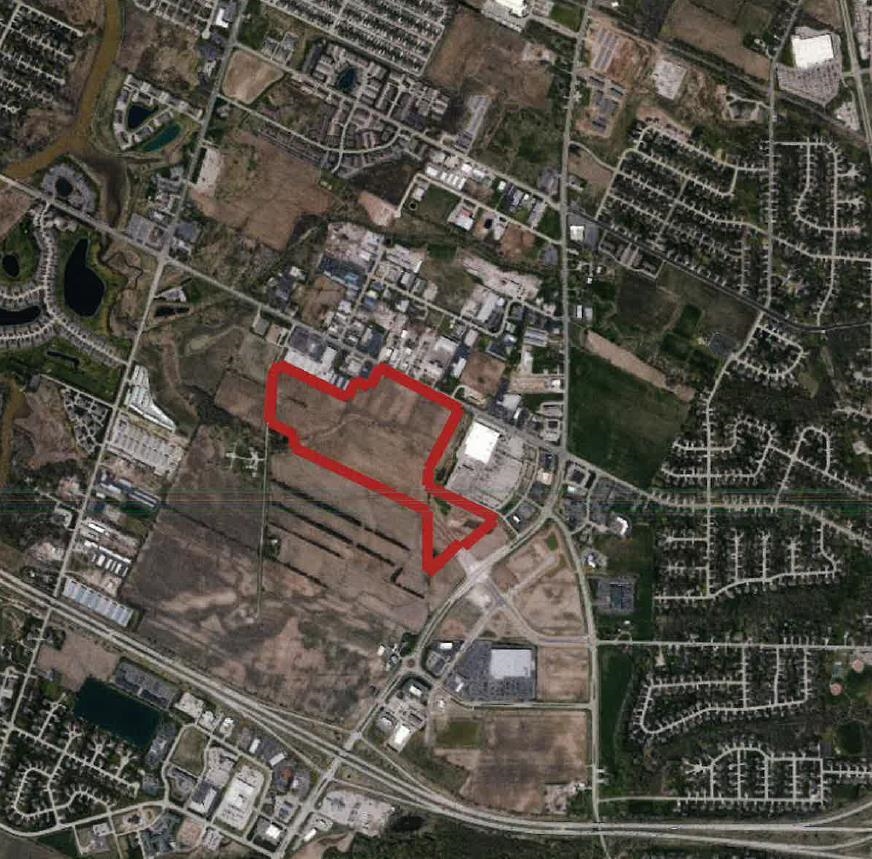
GREEN BAY, WI, 54311-6203
Adashun Jones, Inc.
Provided by: Micoley.com LLC
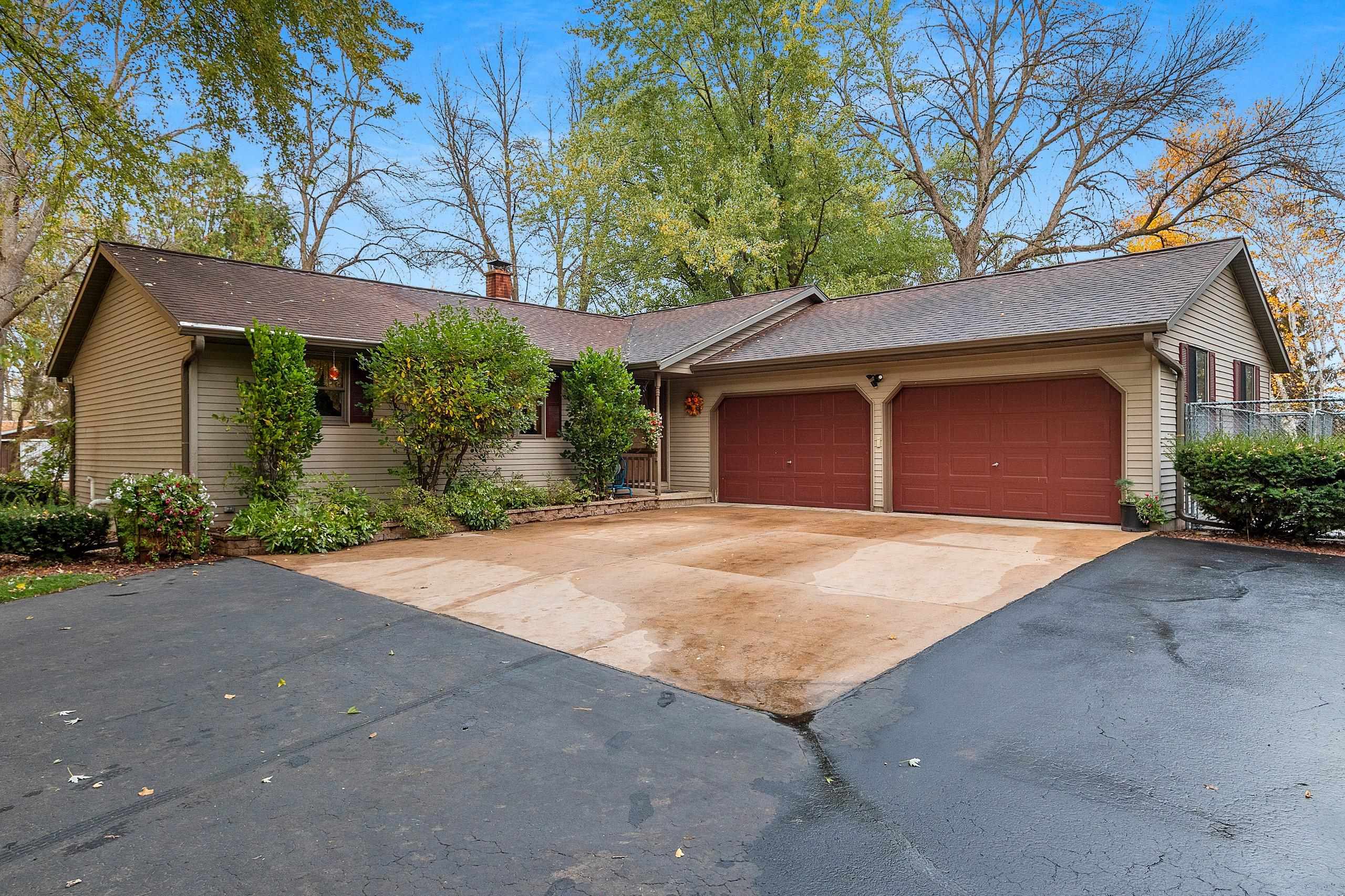
ABRAMS, WI, 54101
Adashun Jones, Inc.
Provided by: Keller Williams Green Bay

SUAMICO, WI, 54173-7725
Adashun Jones, Inc.
Provided by: Foley Real Estate Group, LLC

FOND DU LAC, WI, 54937
Adashun Jones, Inc.
Provided by: Roberts Homes and Real Estate

KAUKAUNA, WI, 54130
Adashun Jones, Inc.
Provided by: DeWitt Londre LLC
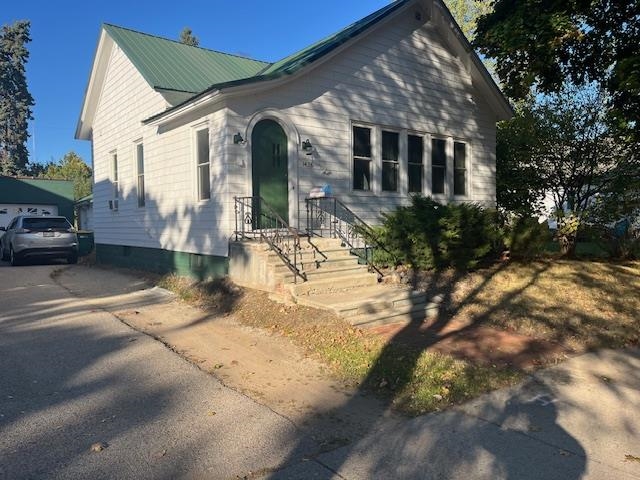
MARINETTE, WI, 54143
Adashun Jones, Inc.
Provided by: ADT Realty
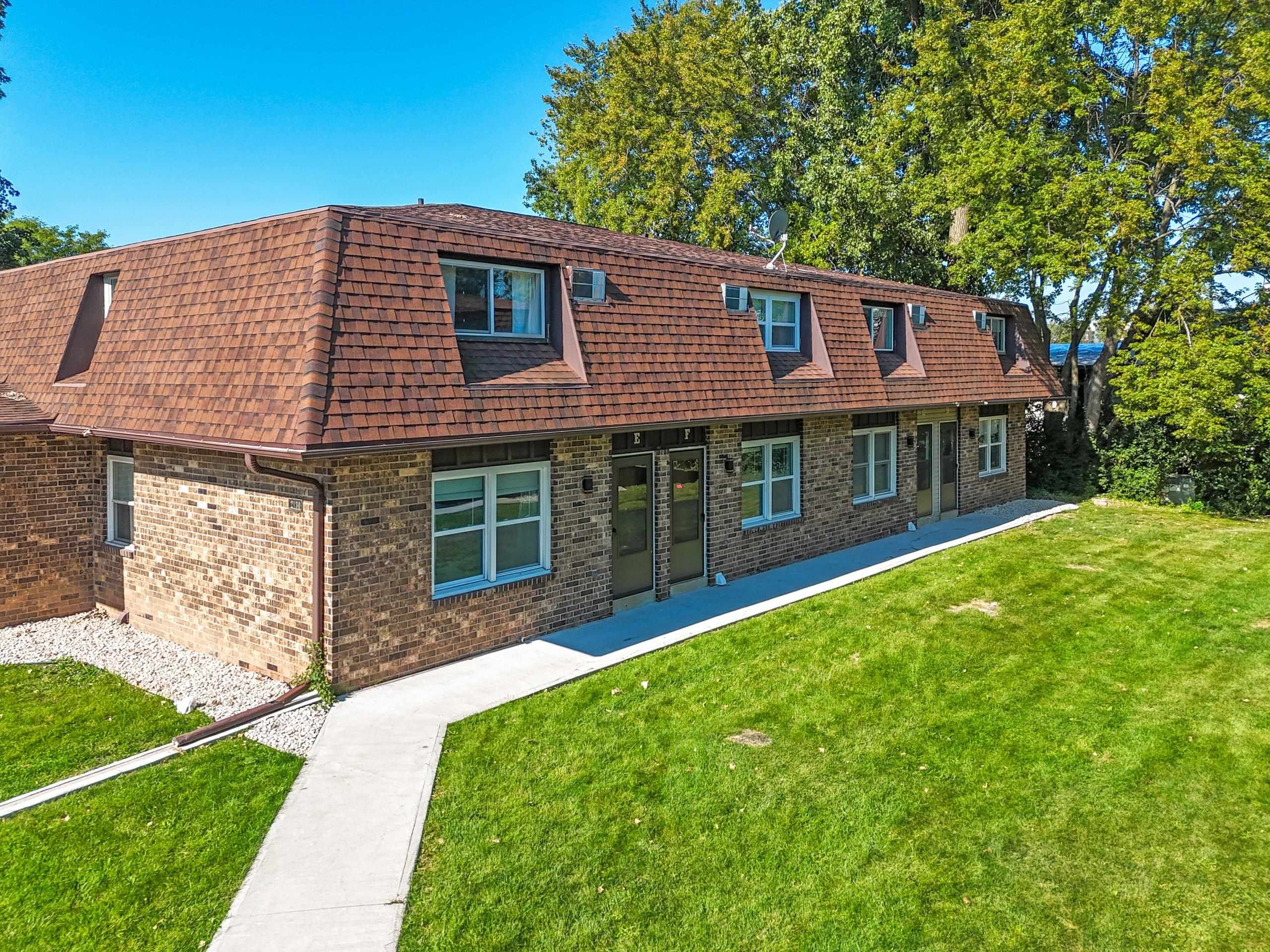
ASHWAUBENON, WI, 54304
Adashun Jones, Inc.
Provided by: NextHome Select Realty
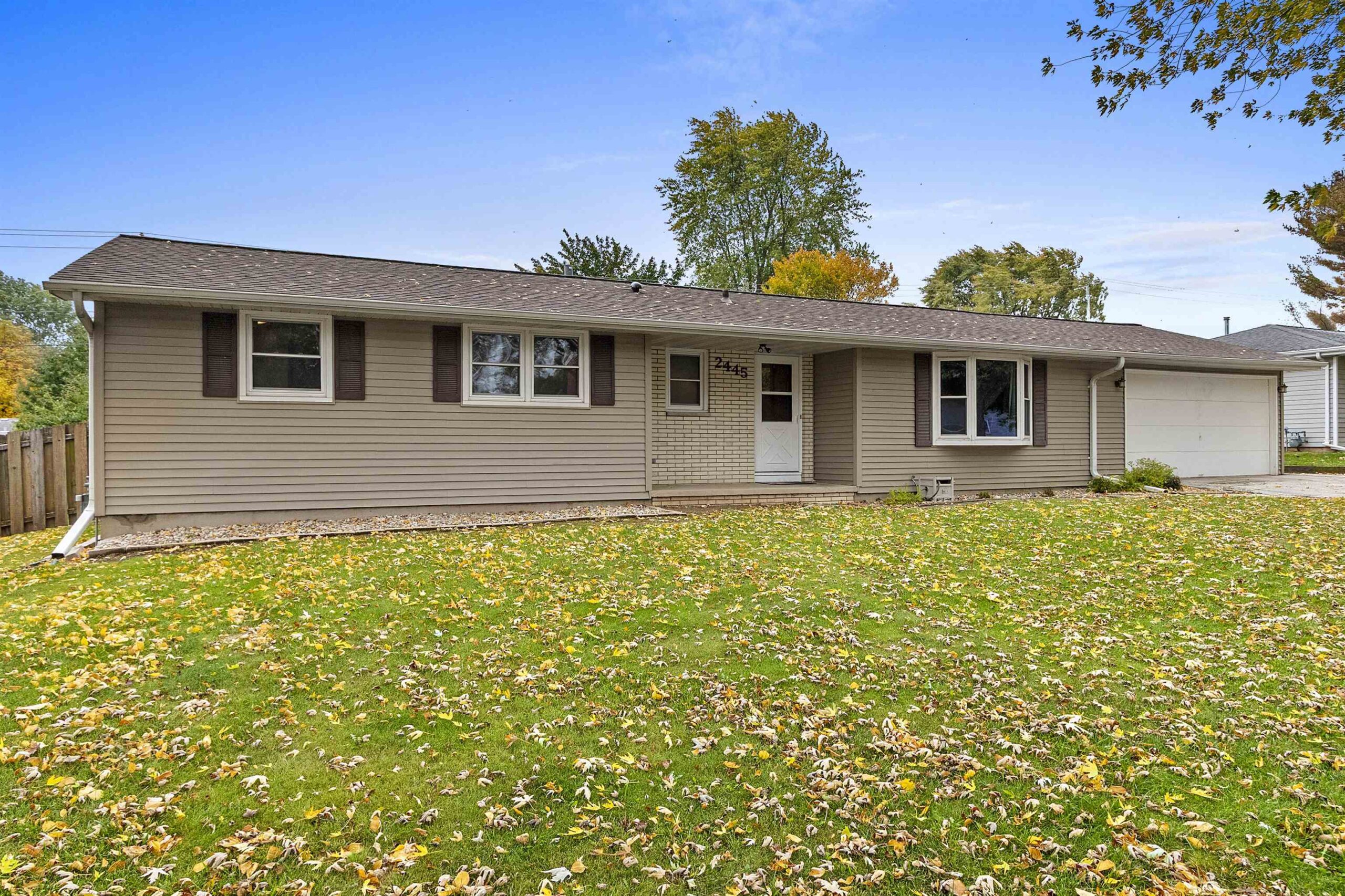
GREEN BAY, WI, 54313-5707
Adashun Jones, Inc.
Provided by: Mark D Olejniczak Realty, Inc.

NEW LONDON, WI, 54961
Adashun Jones, Inc.
Provided by: Coaction Real Estate, LLC
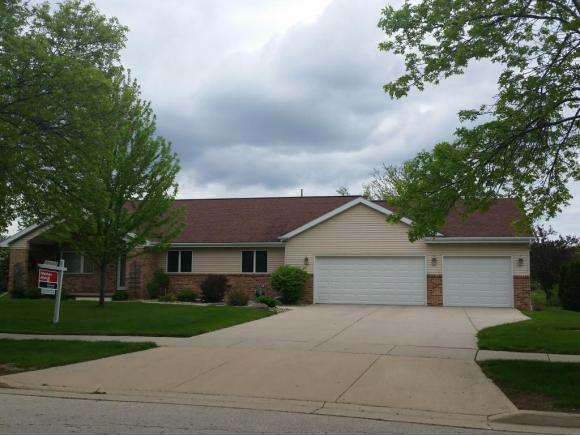
FOND DU LAC, WI, 54935-6553
Adashun Jones, Inc.

