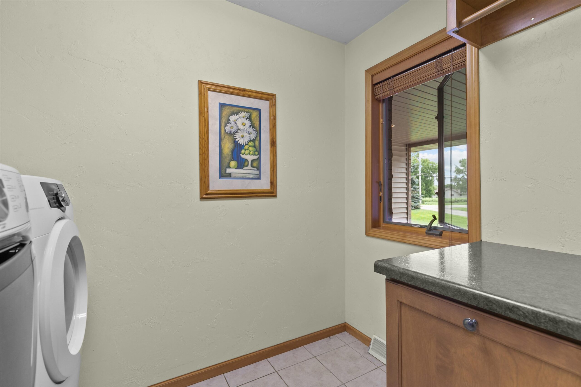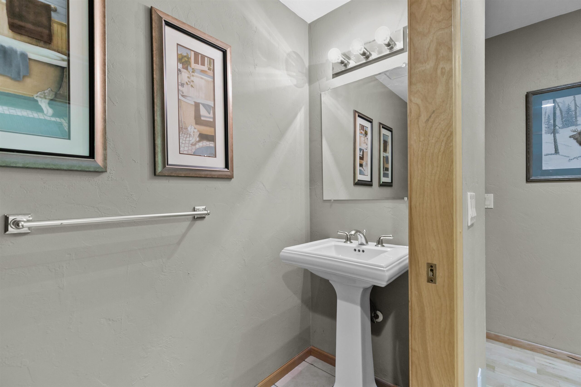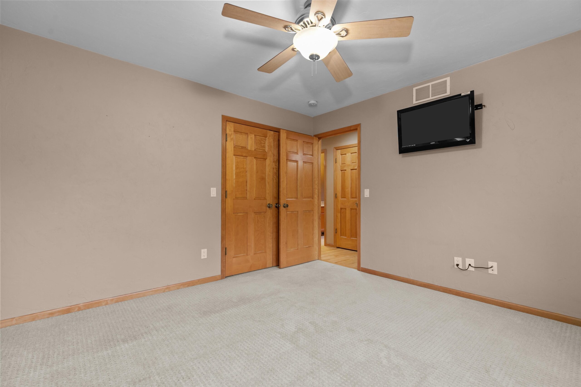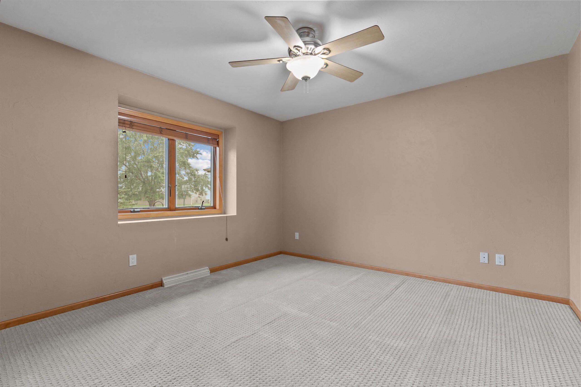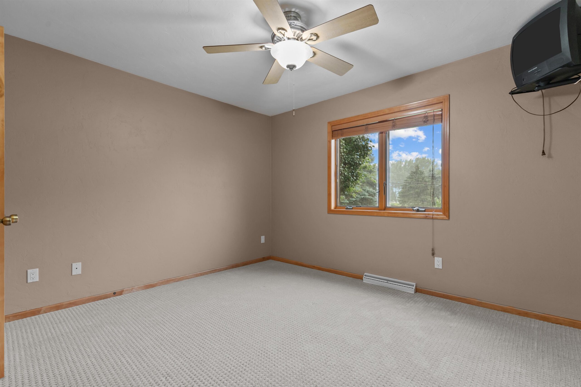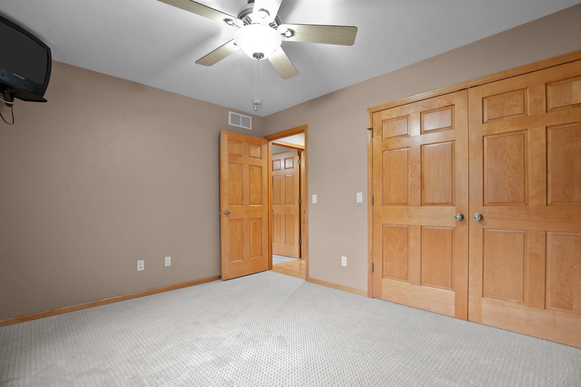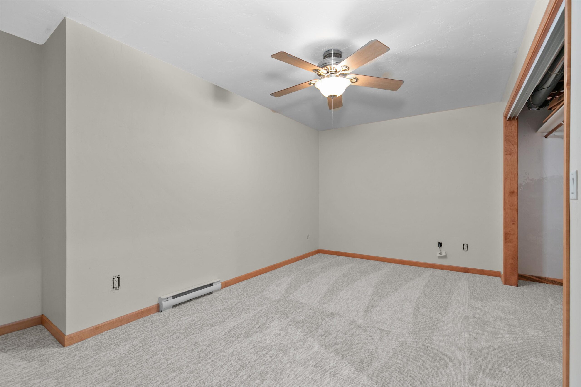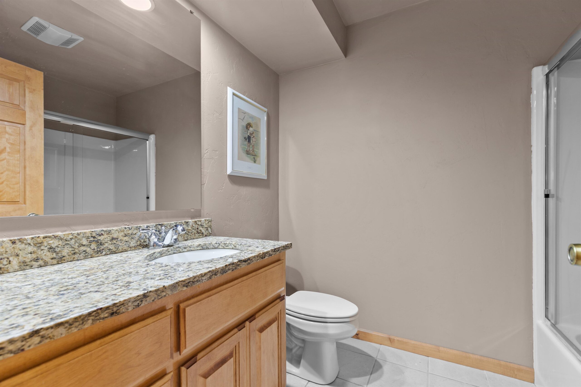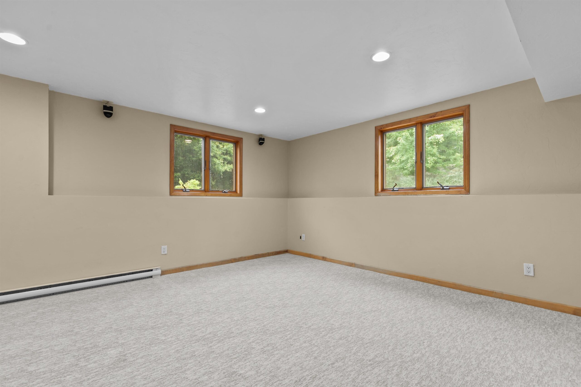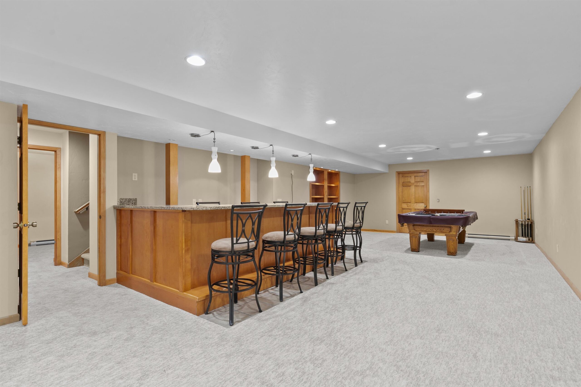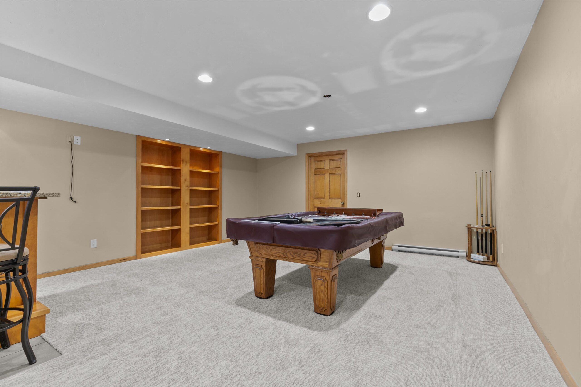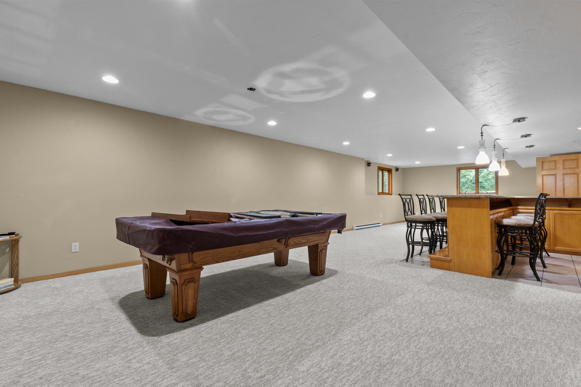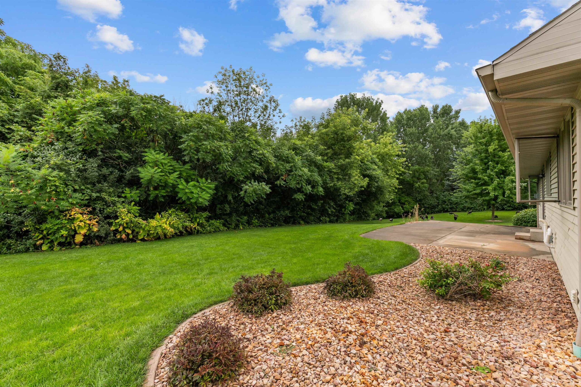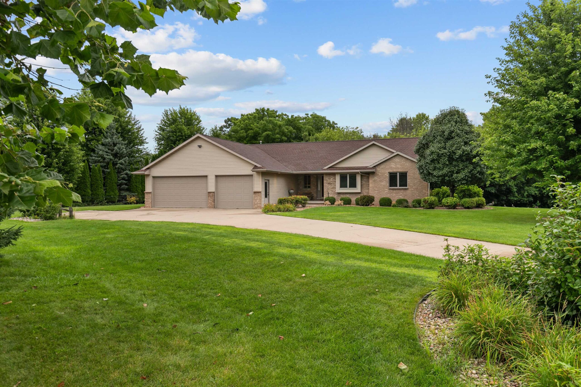
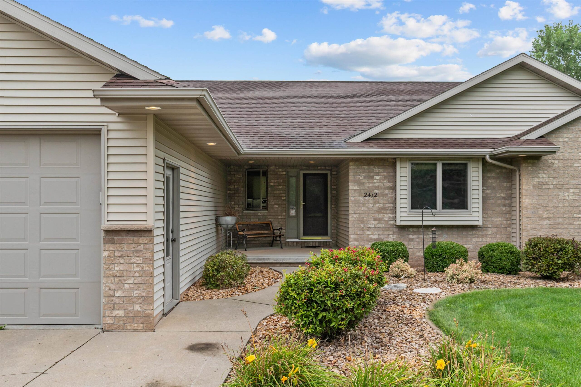
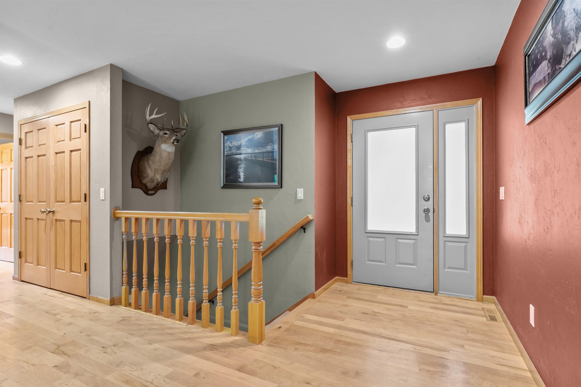
3
Beds
4
Bath
2,798
Sq. Ft.
Privacy with convenience this spacious & well cared for 3 bedroom, 3.5 bath, 3 car ranch style home is situated on a dream wooded .83 acre lot w/a creek in the Appleton school district. Open concept split bedroom floor plan offers a well appointed kitchen w/granite countertops, cathedral ceilings, & a main level laundry rm. The finished LL features a huge family rm w/bar & pool table + an adjoining den/office and full bath. Showing start 8/22, Allow 48 hours for acceptance of all offers.
- Total Sq Ft2798
- Above Grade Sq Ft1848
- Below Grade Sq Ft950
- Taxes7058.29
- Year Built2001
- Exterior FinishBrick Vinyl Siding
- Garage Size3
- ParkingAttached Garage Door Opener Heated Garage
- CountyCalumet
- ZoningResidential
Inclusions:
Range/Oven, Refrigerator, dishwasher, microwave, wine fridge in kitchen, basement freezer, pool table and accessories, washer and dryer
Exclusions:
Sellers personal property, bar stools
- Exterior FinishBrick Vinyl Siding
- Misc. InteriorAt Least 1 Bathtub Breakfast Bar Gas One Split Bedroom Vaulted Ceiling(s) Walk-in Closet(s) Walk-in Shower Wood/Simulated Wood Fl
- TypeResidential Single Family Residence
- HeatingForced Air
- CoolingCentral Air
- WaterPublic
- SewerPublic Sewer
- Basement8Ft+ Ceiling Finished Full Full Sz Windows Min 20x24 Sump Pump
- StyleRanch
| Room type | Dimensions | Level |
|---|---|---|
| Bedroom 1 | 14x16 | Main |
| Bedroom 2 | 12x12 | Main |
| Bedroom 3 | 10x12 | Main |
| Family Room | 17x41 | Lower |
| Kitchen | 12x13 | Main |
| Living Room | 15x19 | Main |
| Dining Room | 12x15 | Main |
| Other Room | 8x12 | Main |
| Other Room 2 | 6x9 | Main |
| Other Room 3 | 10x16 | Lower |
- For Sale or RentFor Sale
Contact Agency
Similar Properties
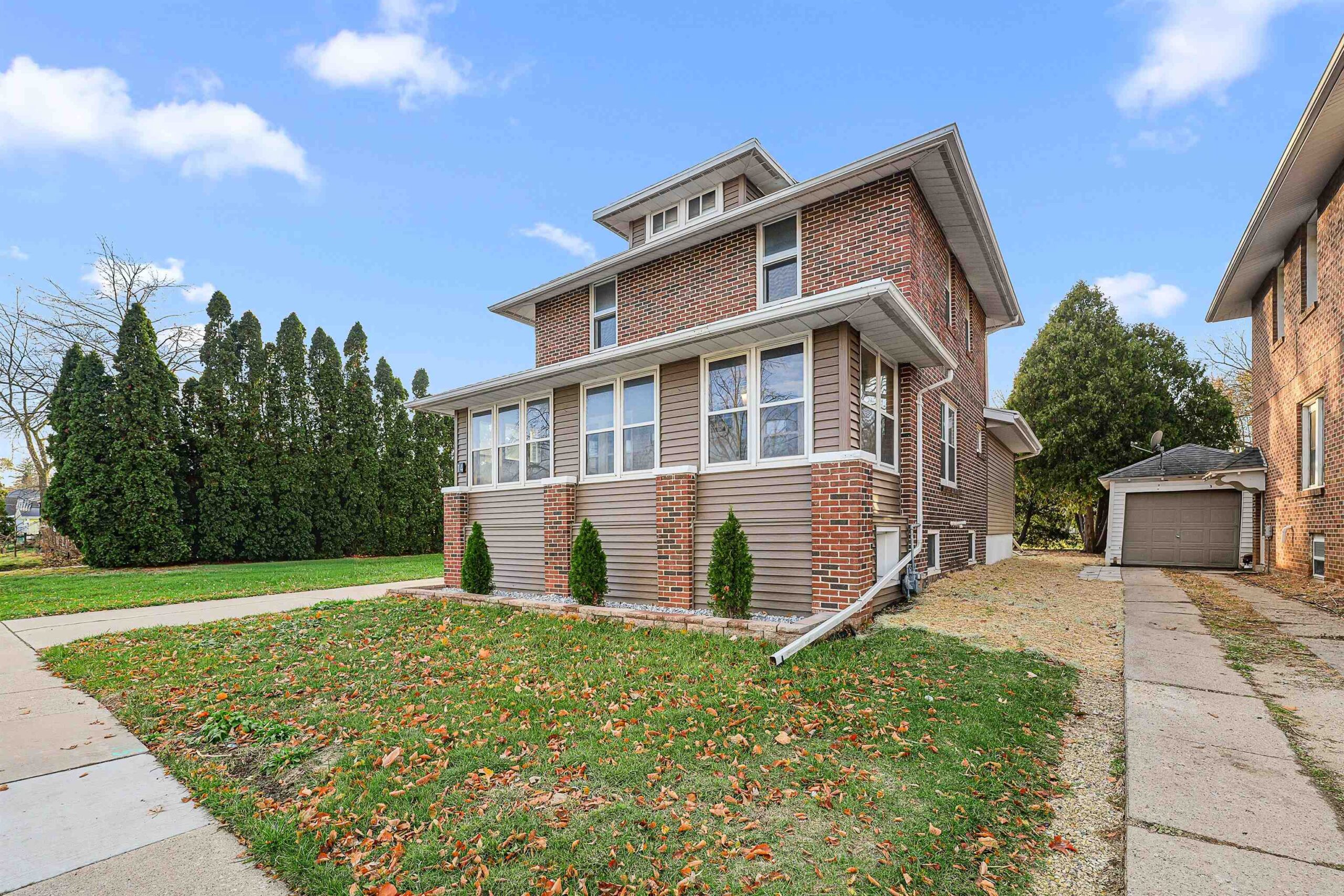
FOND DU LAC, WI, 54935

Colette
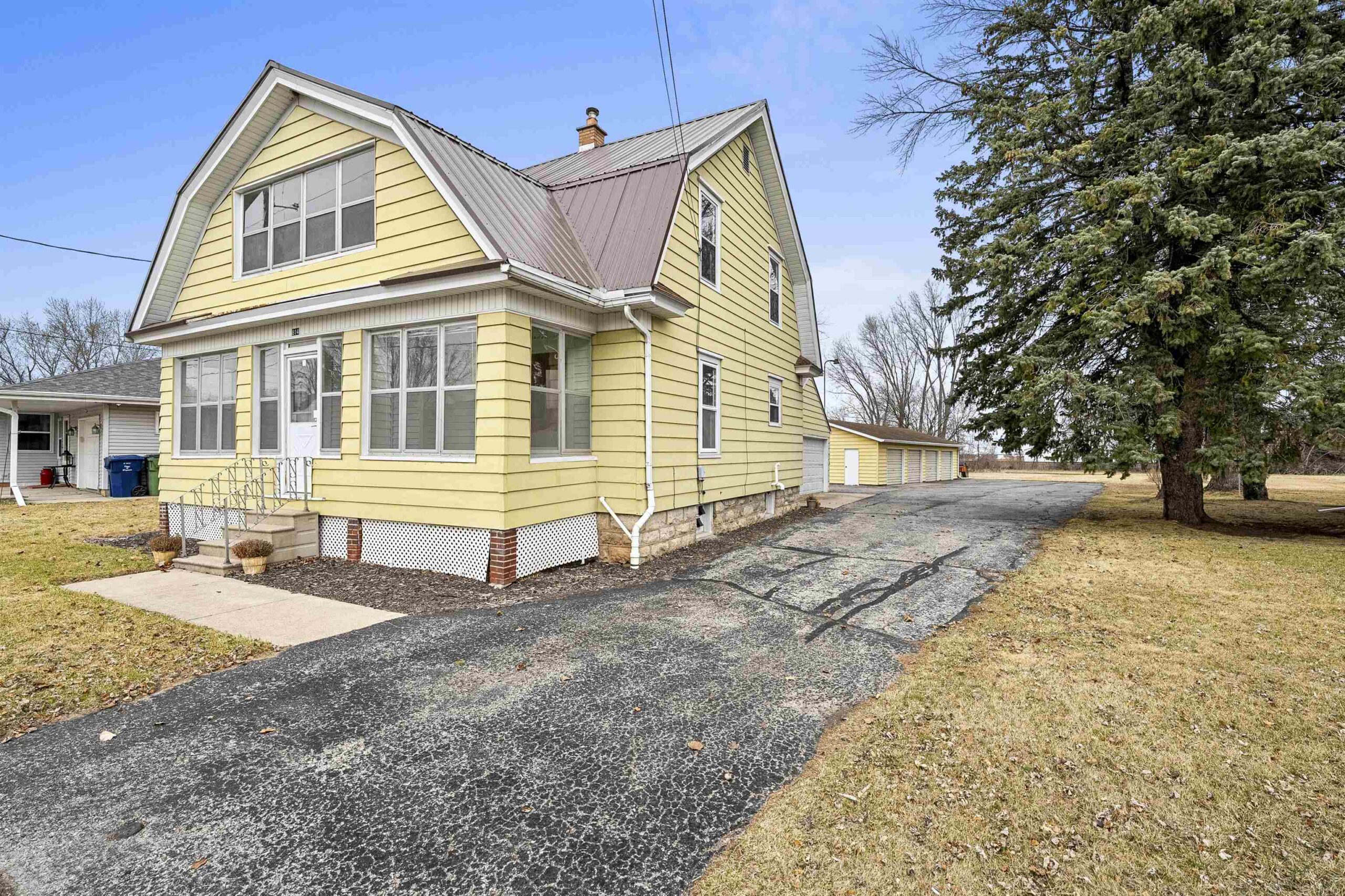
WRIGHTSTOWN, WI, 54180
Adashun Jones, Inc.
Provided by: Symes Realty, LLC

MENASHA, WI, 54952-2461
Adashun Jones, Inc.
Provided by: Century 21 Ace Realty
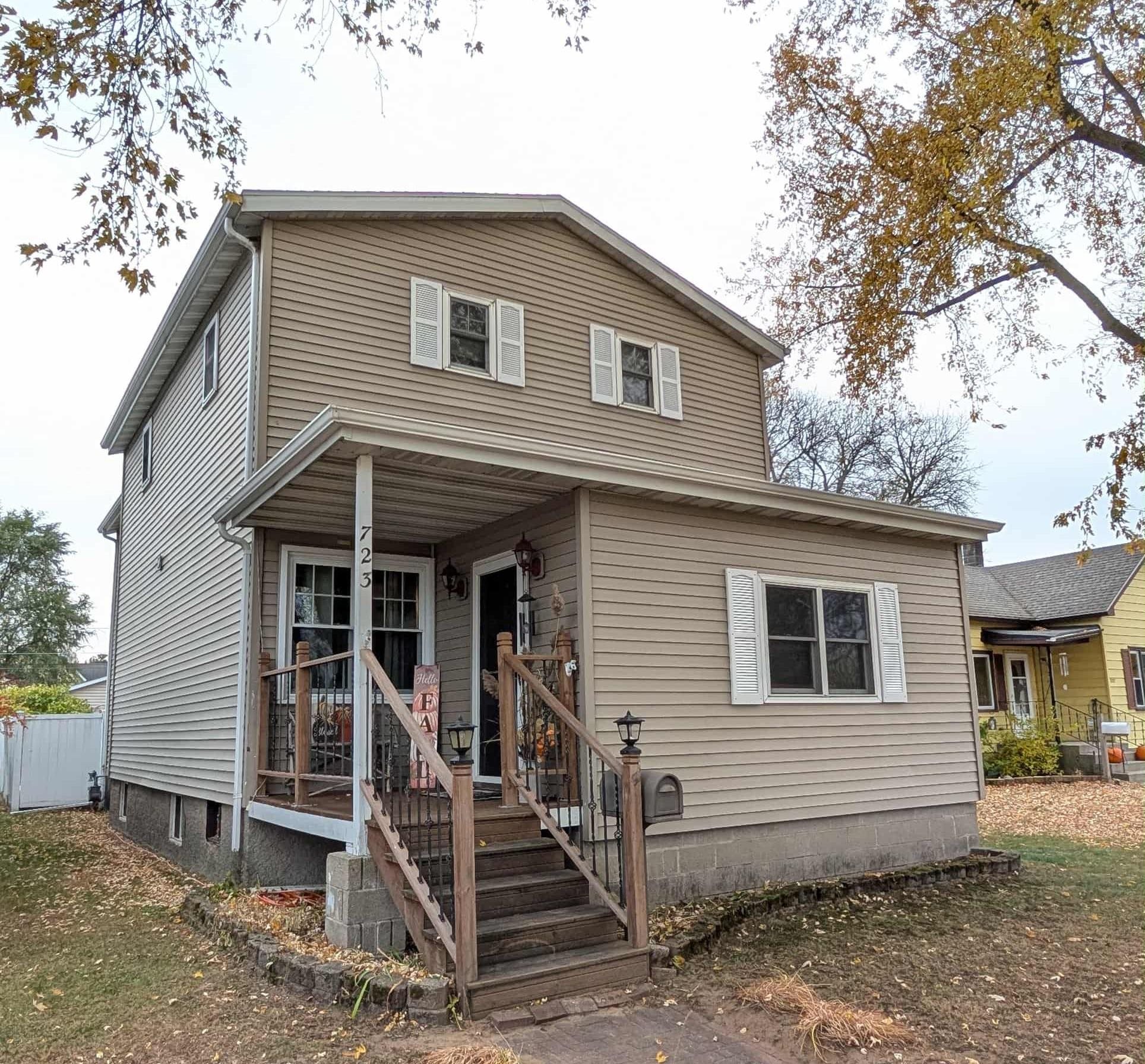
MARINETTE, WI, 54143
Adashun Jones, Inc.
Provided by: New Home Real Estate, LLC

ELTON, WI, 54430
Adashun Jones, Inc.
Provided by: Creative Results Corporation
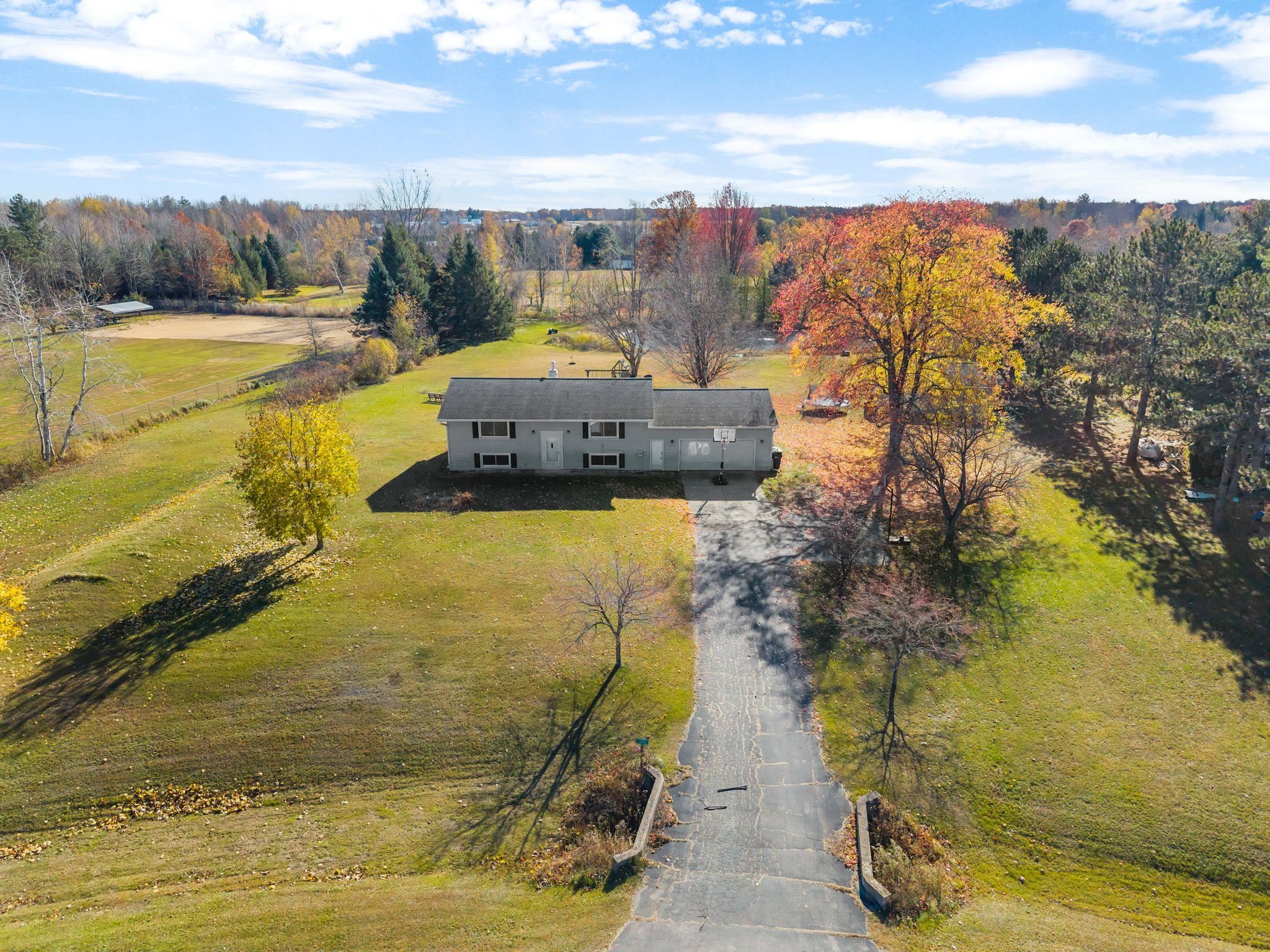
SUAMICO, WI, 54173
Adashun Jones, Inc.
Provided by: Keller Williams Fox Cities
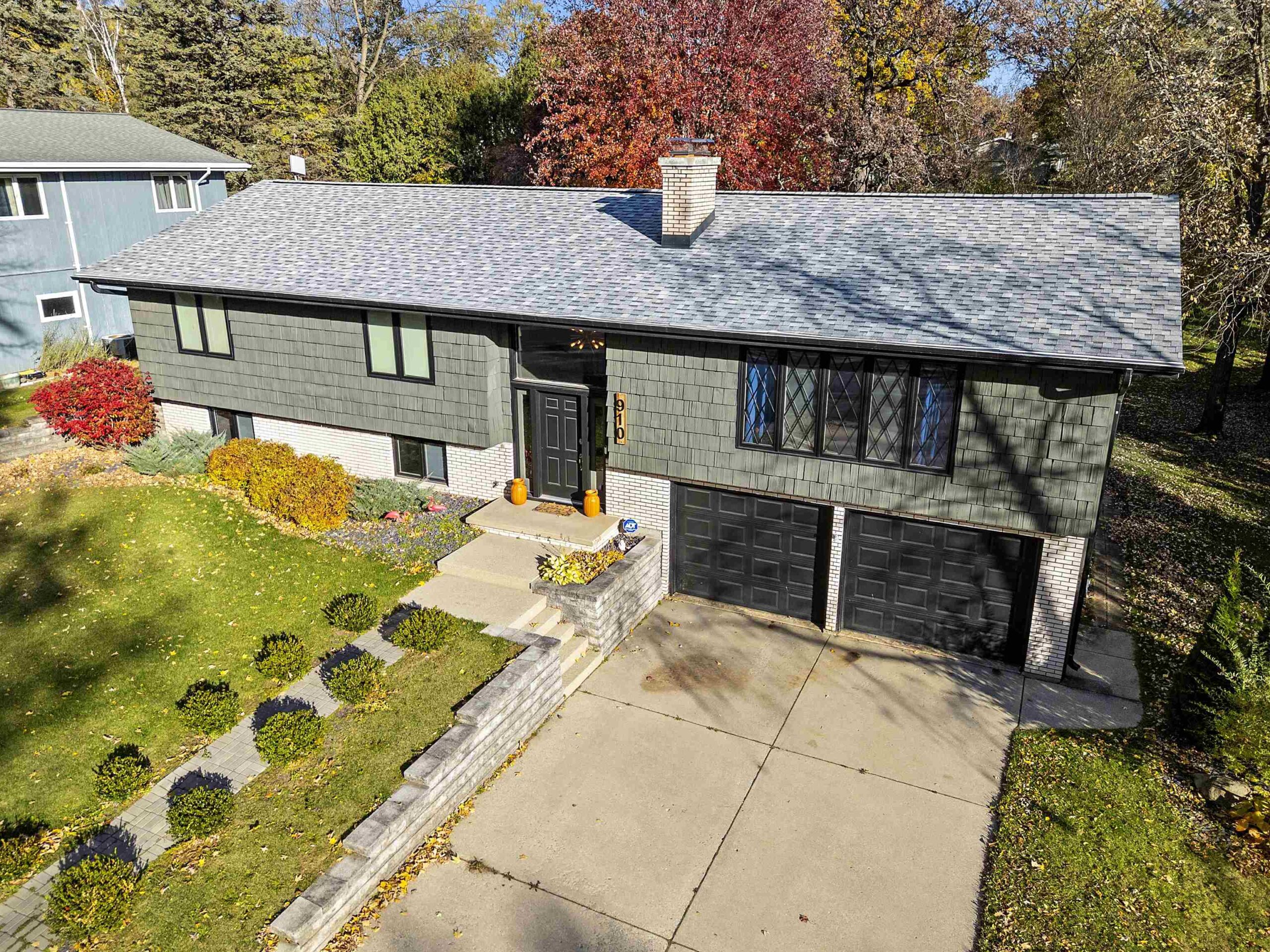
GREEN BAY, WI, 54311-5947
Adashun Jones, Inc.
Provided by: Coldwell Banker Real Estate Group
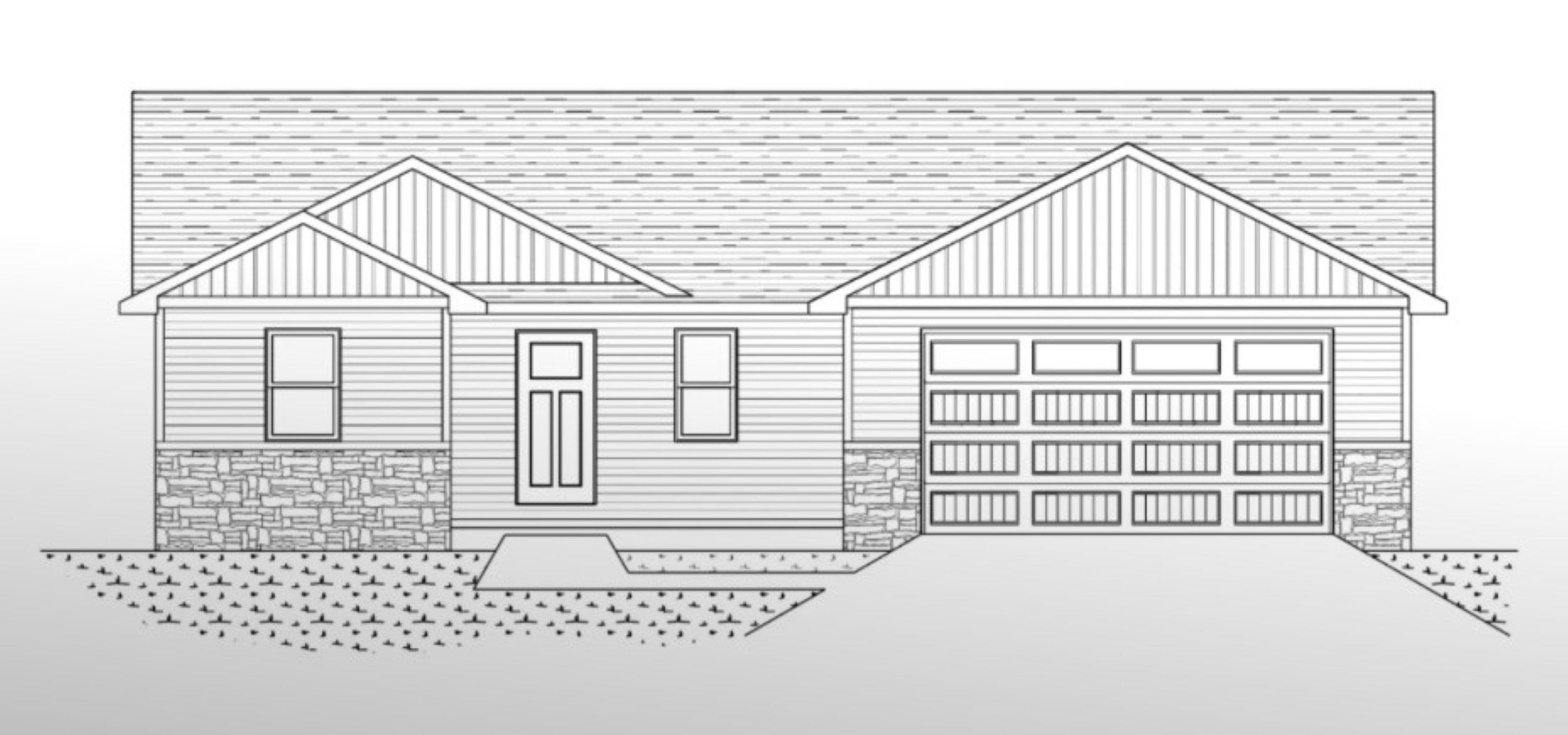
HOWARD, WI, 54313
Adashun Jones, Inc.
Provided by: Score Realty Group, LLC
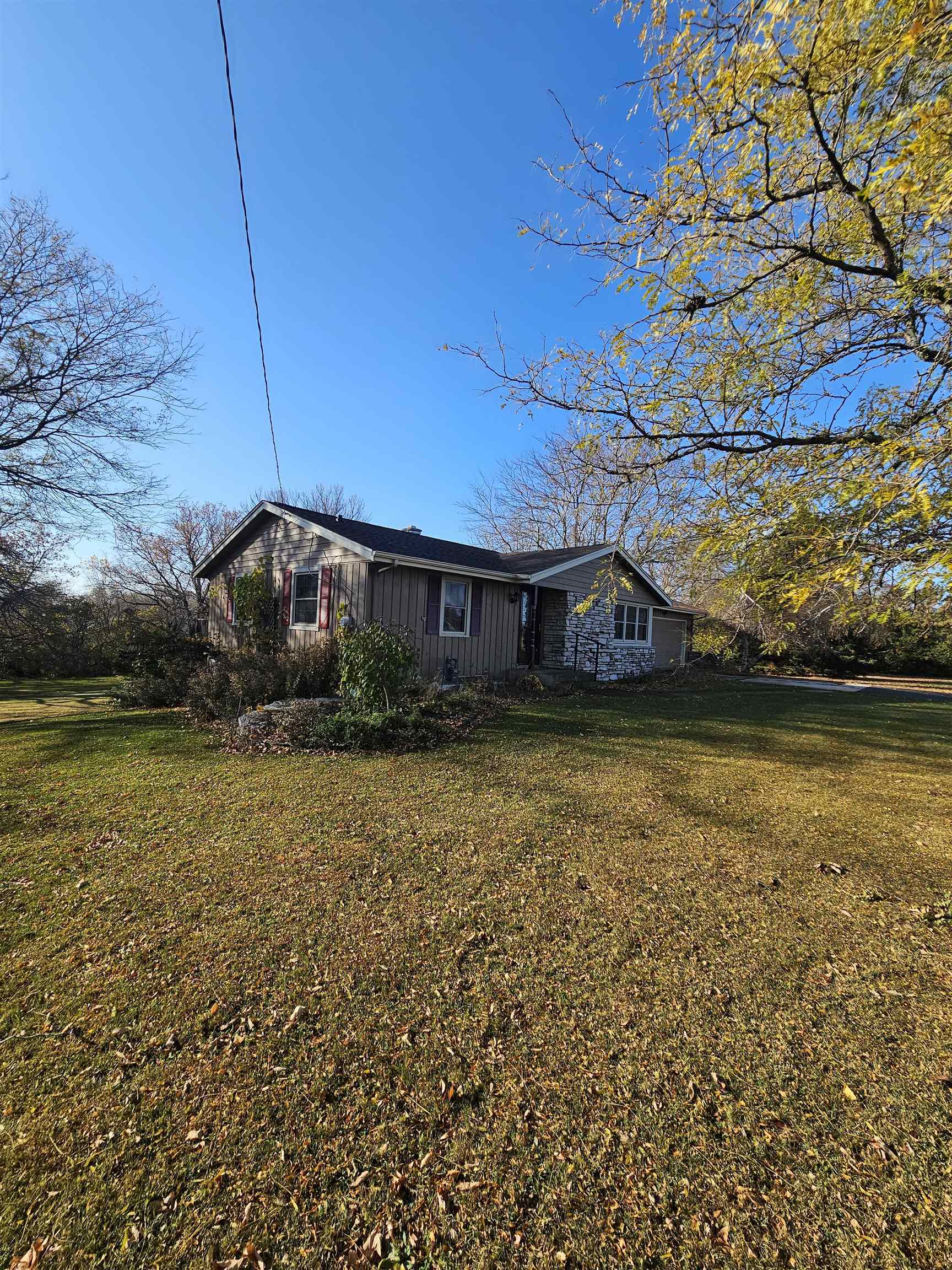
CHILTON, WI, 53014
Adashun Jones, Inc.
Provided by: AC Commercial RE
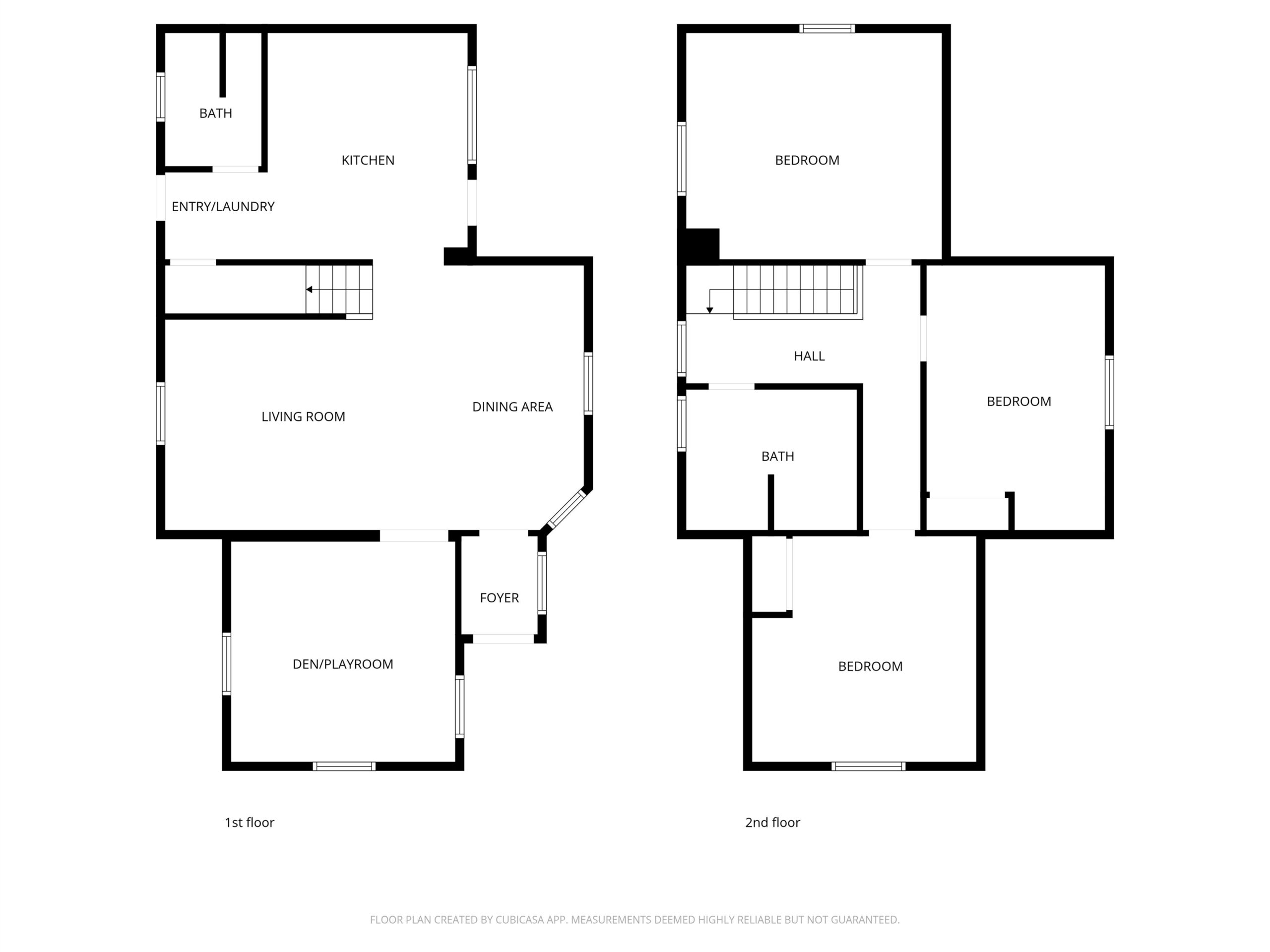
FOND DU LAC, WI, 54935

Bethany

