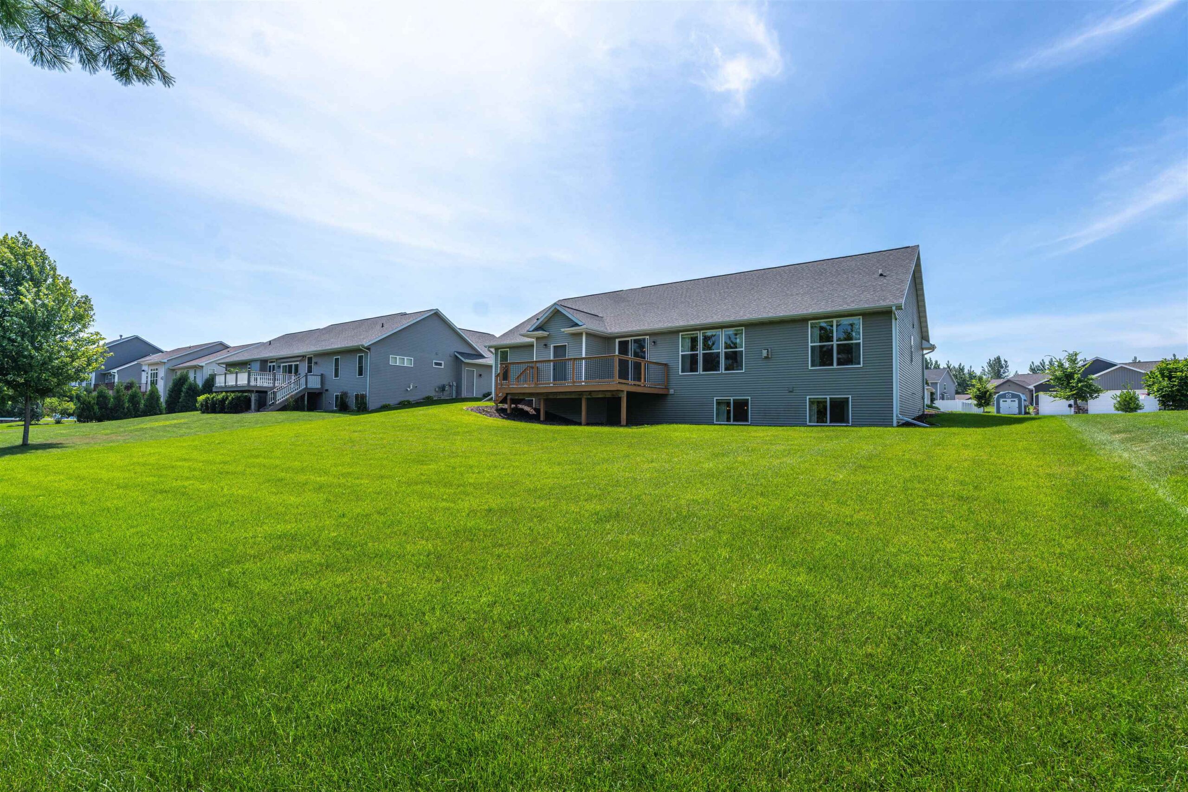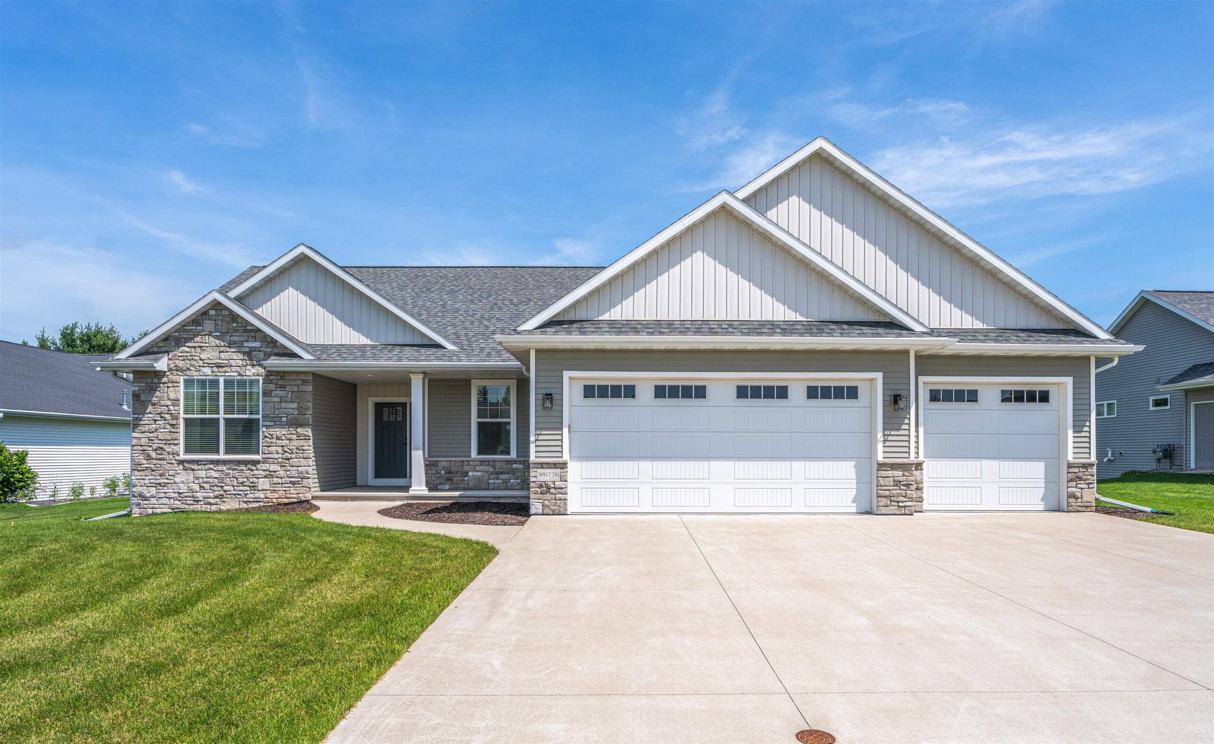
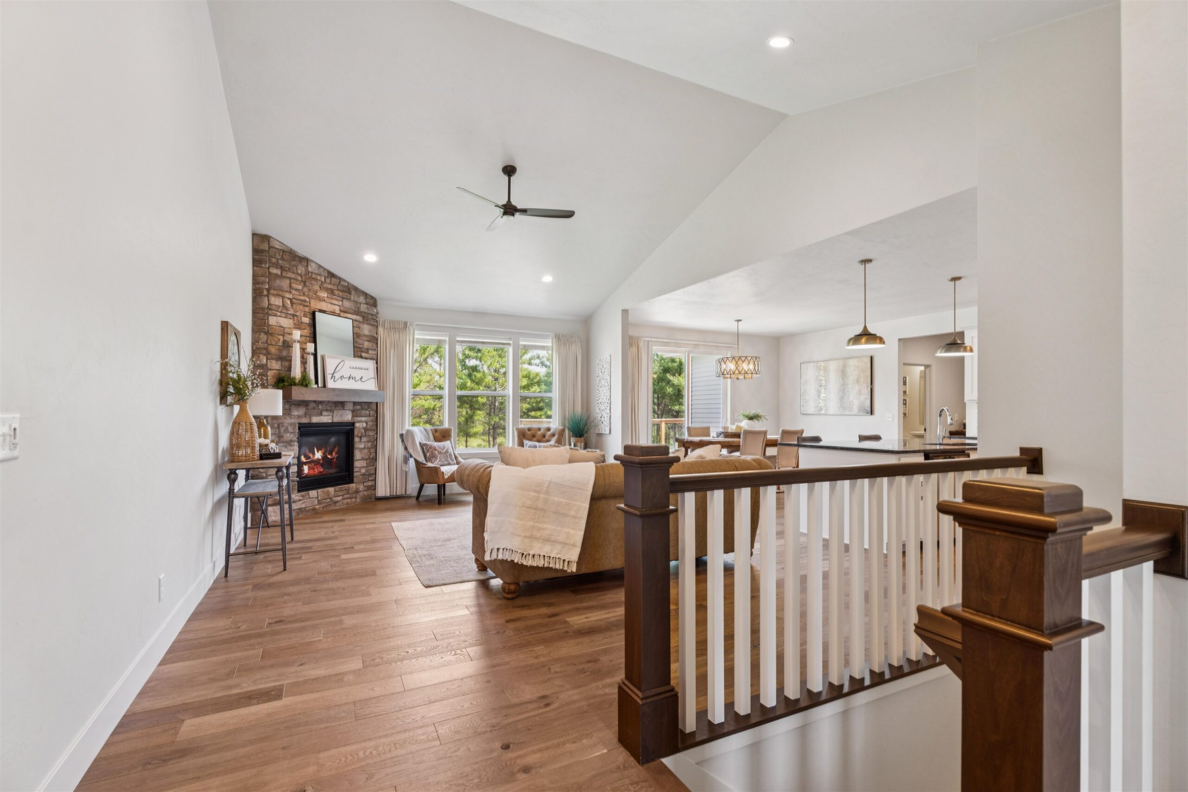
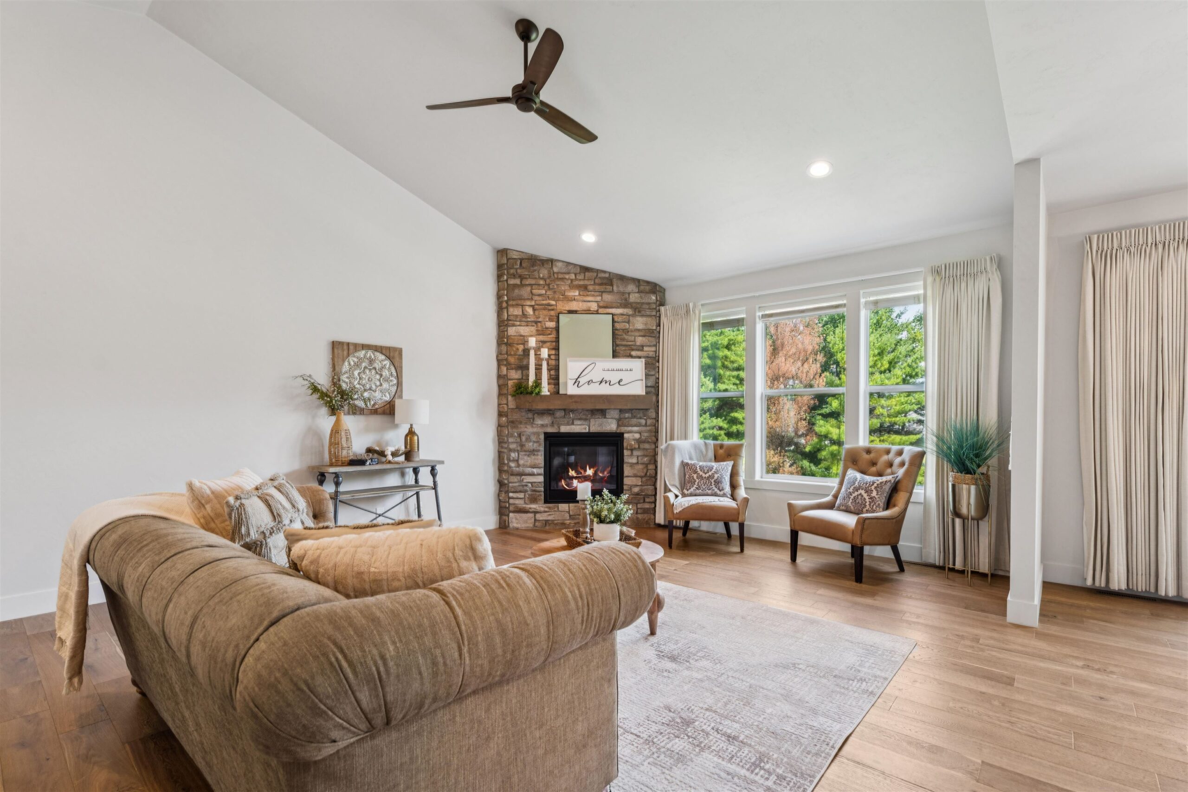
4
Beds
4
Bath
3,107
Sq. Ft.
Beautiful 4-bed, 3.5-bath ranch with split-bedroom design and finished lower level. Open-concept living room with gas fireplace overlooks a tree-lined backyard. Spacious kitchen features large island, pantry, and dining area. Primary suite offers tile shower and walk-in closet. Main floor includes mudroom, laundry, and half bath. Lower level has bedroom, full bath, bar, rec and family rooms, plus storage. 3-car garage with epoxy floors and drains—perfect for toys or tools. A must-see!
- Total Sq Ft3107
- Above Grade Sq Ft2055
- Below Grade Sq Ft1052
- Taxes8178.5
- Year Built2018
- Exterior FinishStone Vinyl Siding
- Garage Size3
- ParkingAttached Garage Door Opener
- CountyOutagamie
- ZoningResidential
- Exterior FinishStone Vinyl Siding
- Misc. InteriorGas Kitchen Island One Pantry Walk-in Closet(s) Walk-in Shower Wet Bar Wood/Simulated Wood Fl
- TypeResidential Single Family Residence
- HeatingForced Air
- CoolingCentral Air Whole House Fan
- WaterPublic
- SewerPublic Sewer
- Basement8Ft+ Ceiling Full Full Sz Windows Min 20x24 Partial Fin. Contiguous Partially Finished
- StyleRanch
| Room type | Dimensions | Level |
|---|---|---|
| Bedroom 1 | 15x14 | Main |
| Bedroom 2 | 13x12 | Main |
| Bedroom 3 | 13x12 | Main |
| Bedroom 4 | 16x15 | Lower |
| Family Room | 31x17 | Lower |
| Kitchen | 14x13 | Main |
| Living Room | 20x15 | Main |
| Dining Room | 14x12 | Main |
| Other Room | 09x08 | Main |
| Other Room 2 | 10x08 | Main |
- For Sale or RentFor Sale
Contact Agency
Similar Properties
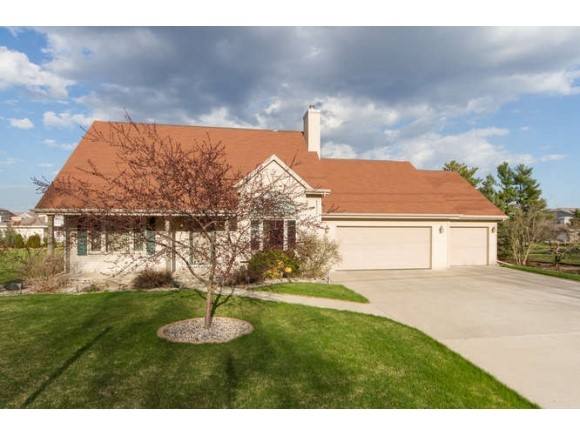
OSHKOSH, WI, 54904-7831
Adashun Jones, Inc.
Provided by: RE/MAX On The Water
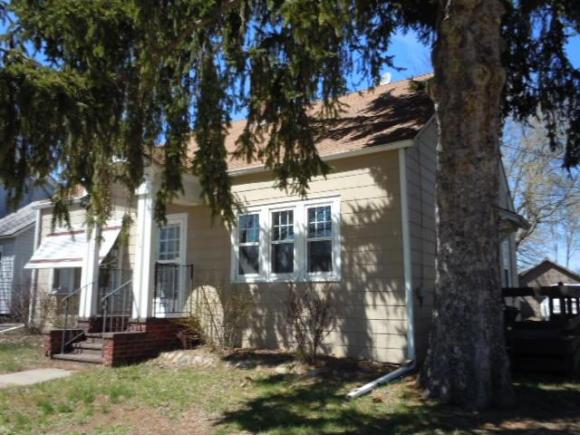
SHAWANO, WI, 54166-2907
Adashun Jones, Inc.
Provided by: Coldwell Banker Real Estate Group
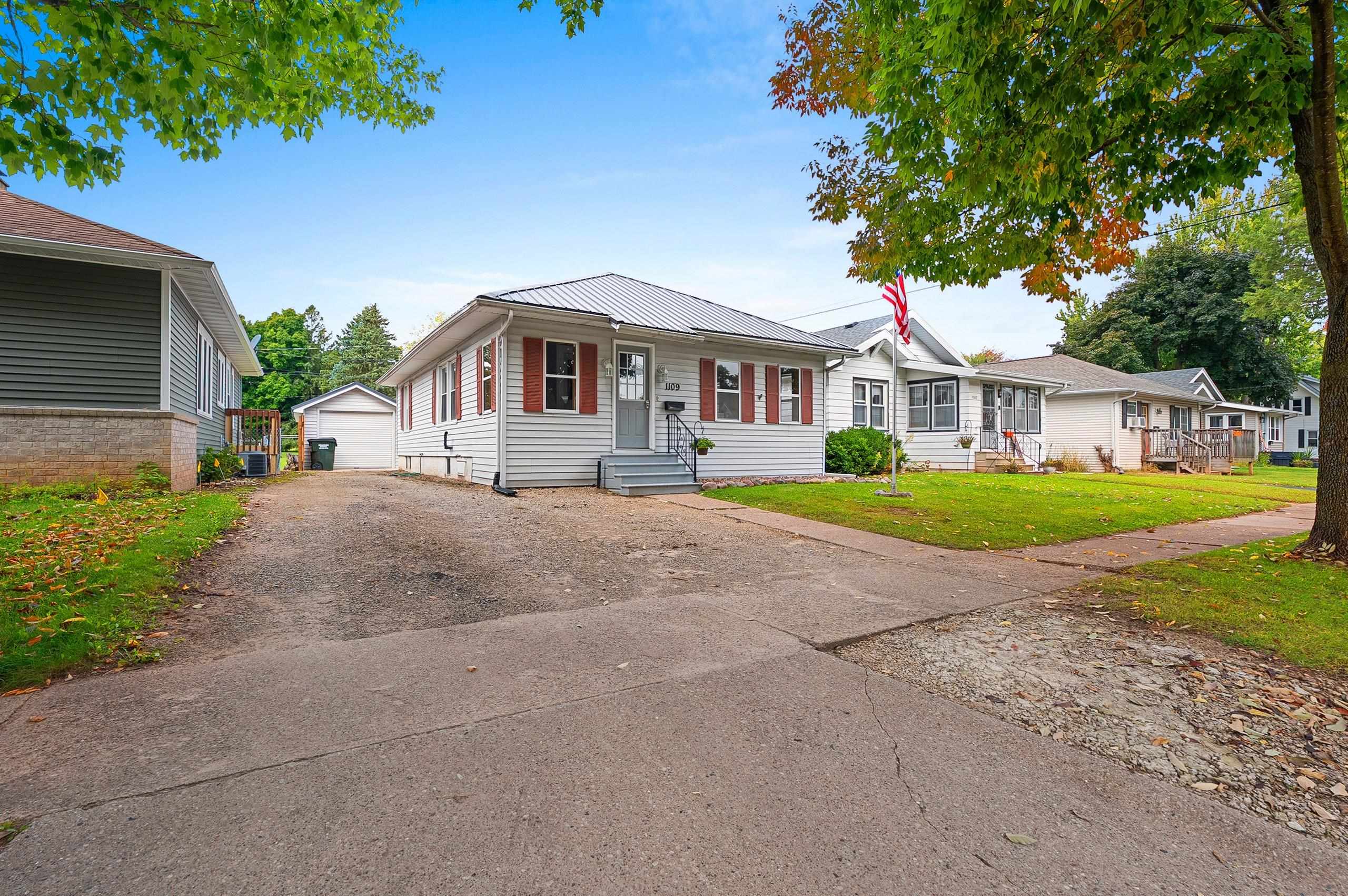
NEW LONDON, WI, 54961
Adashun Jones, Inc.
Provided by: Coaction Real Estate, LLC
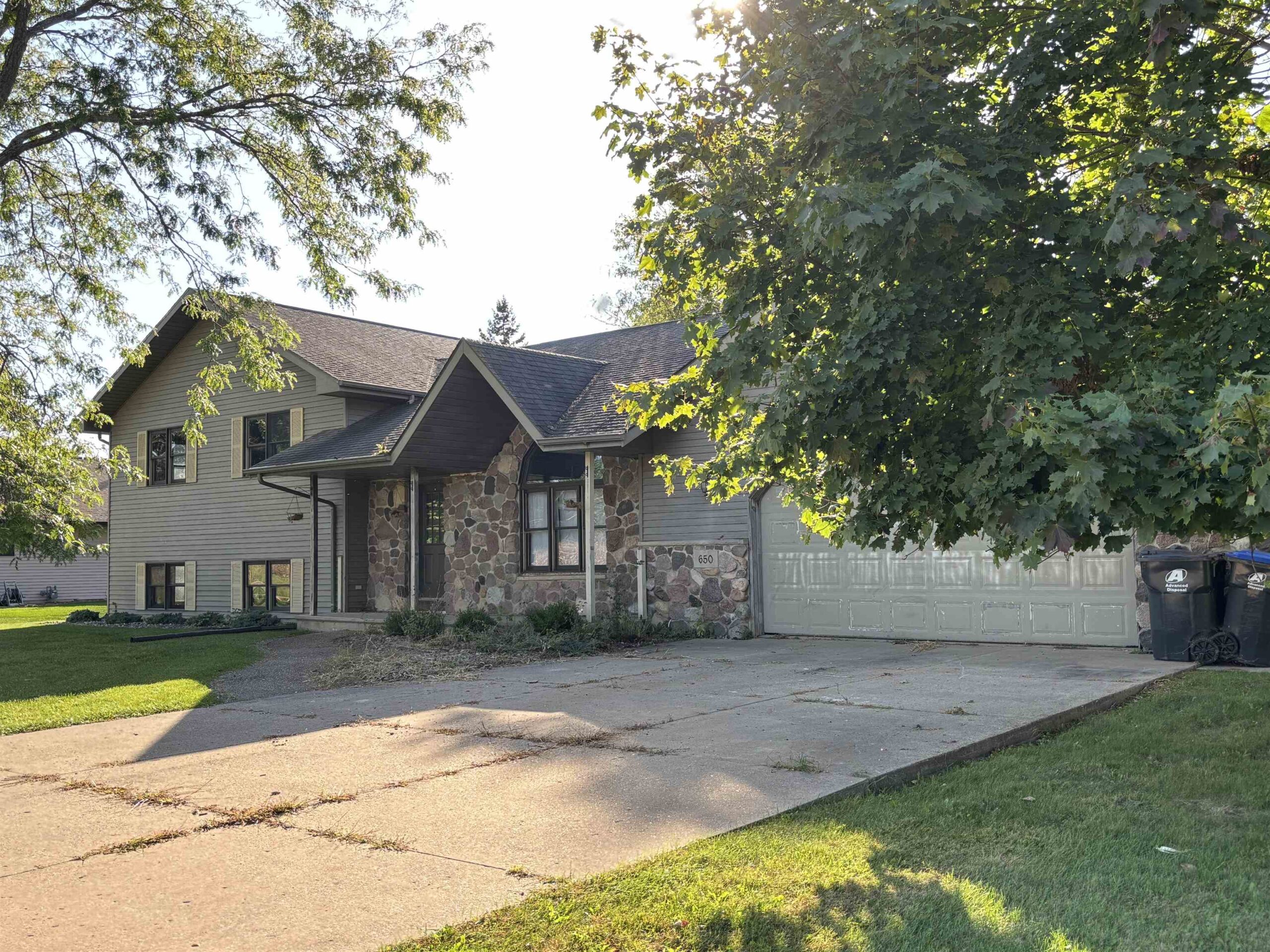
WINNECONNE, WI, 54986-9608
Adashun Jones, Inc.
Provided by: Century 21 Ace Realty
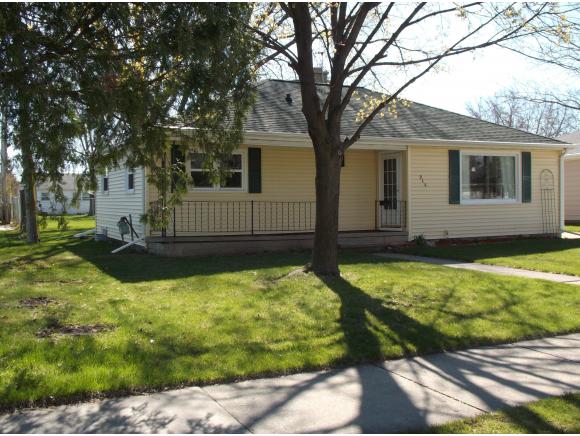
NEENAH, WI, 54956
Adashun Jones, Inc.
Provided by: Acre Realty, Ltd.
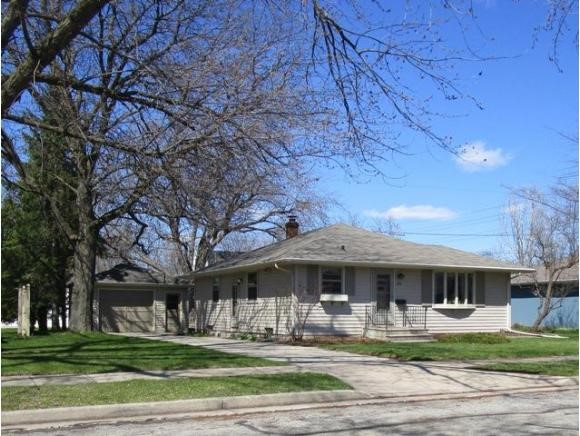
NEENAH, WI, 54956-3250
Adashun Jones, Inc.
Provided by: Coldwell Banker Real Estate Group
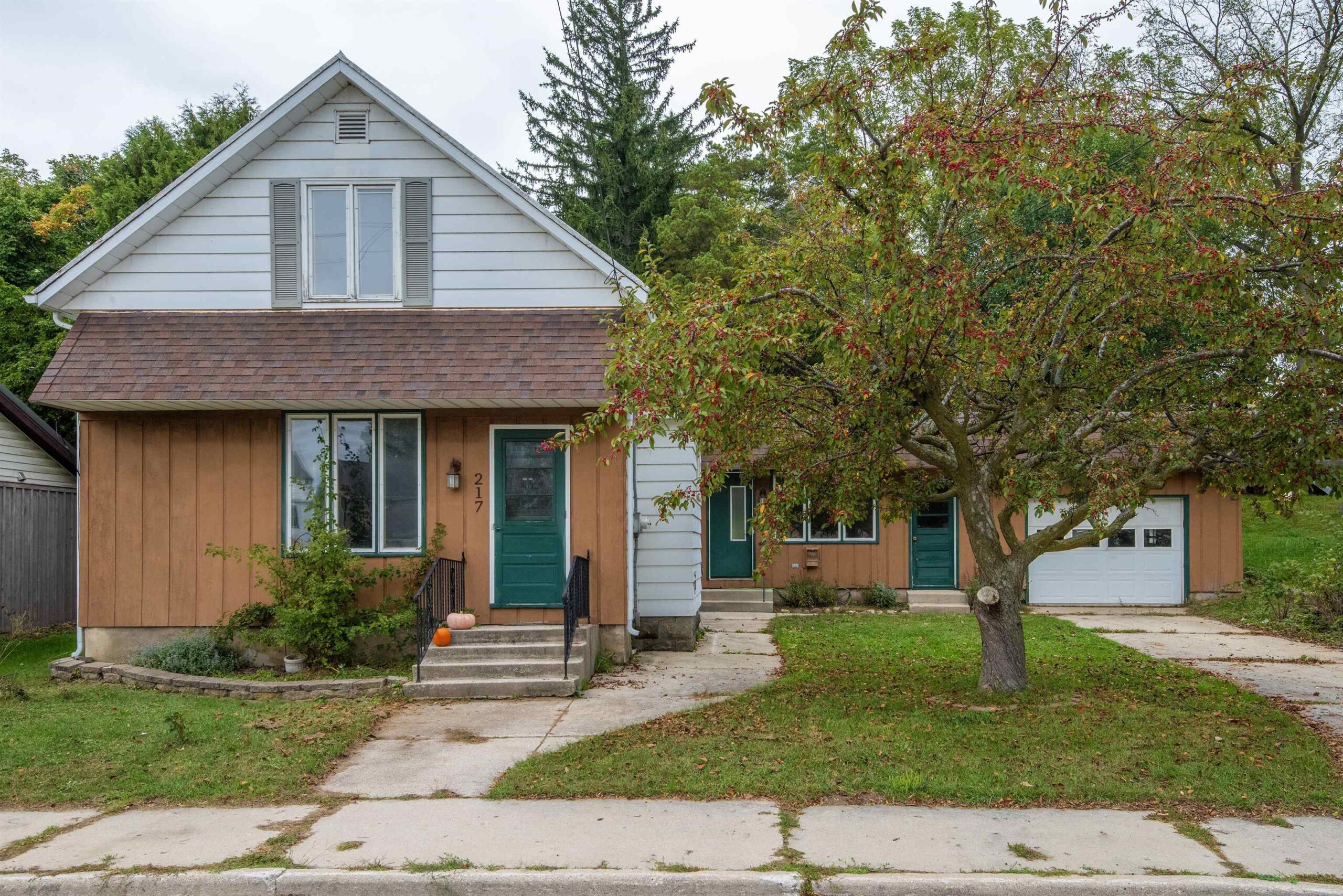
MISHICOT, WI, 54228
Adashun Jones, Inc.
Provided by: Coldwell Banker Real Estate Group
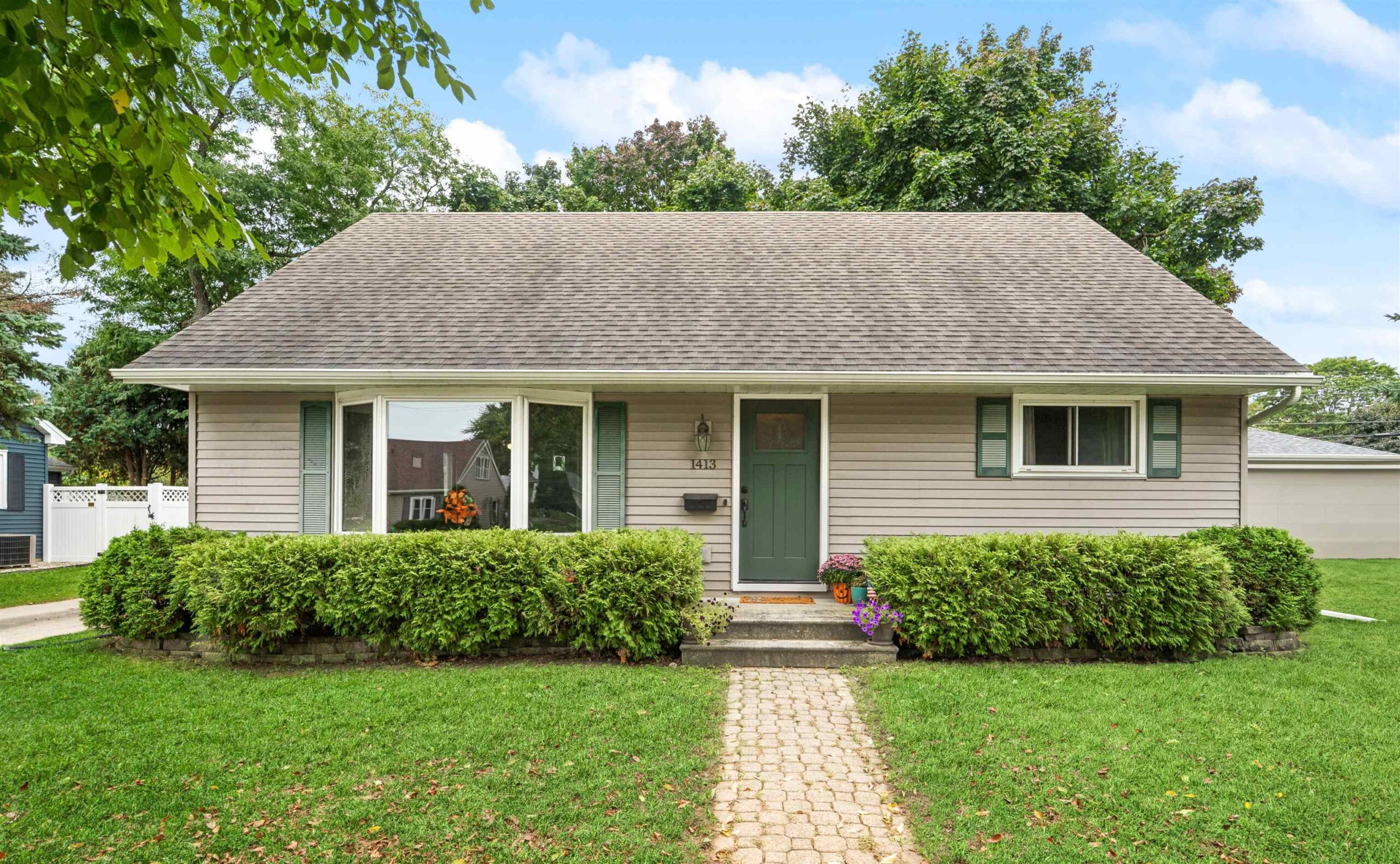
APPLETON, WI, 54911
Adashun Jones, Inc.
Provided by: Century 21 Affiliated
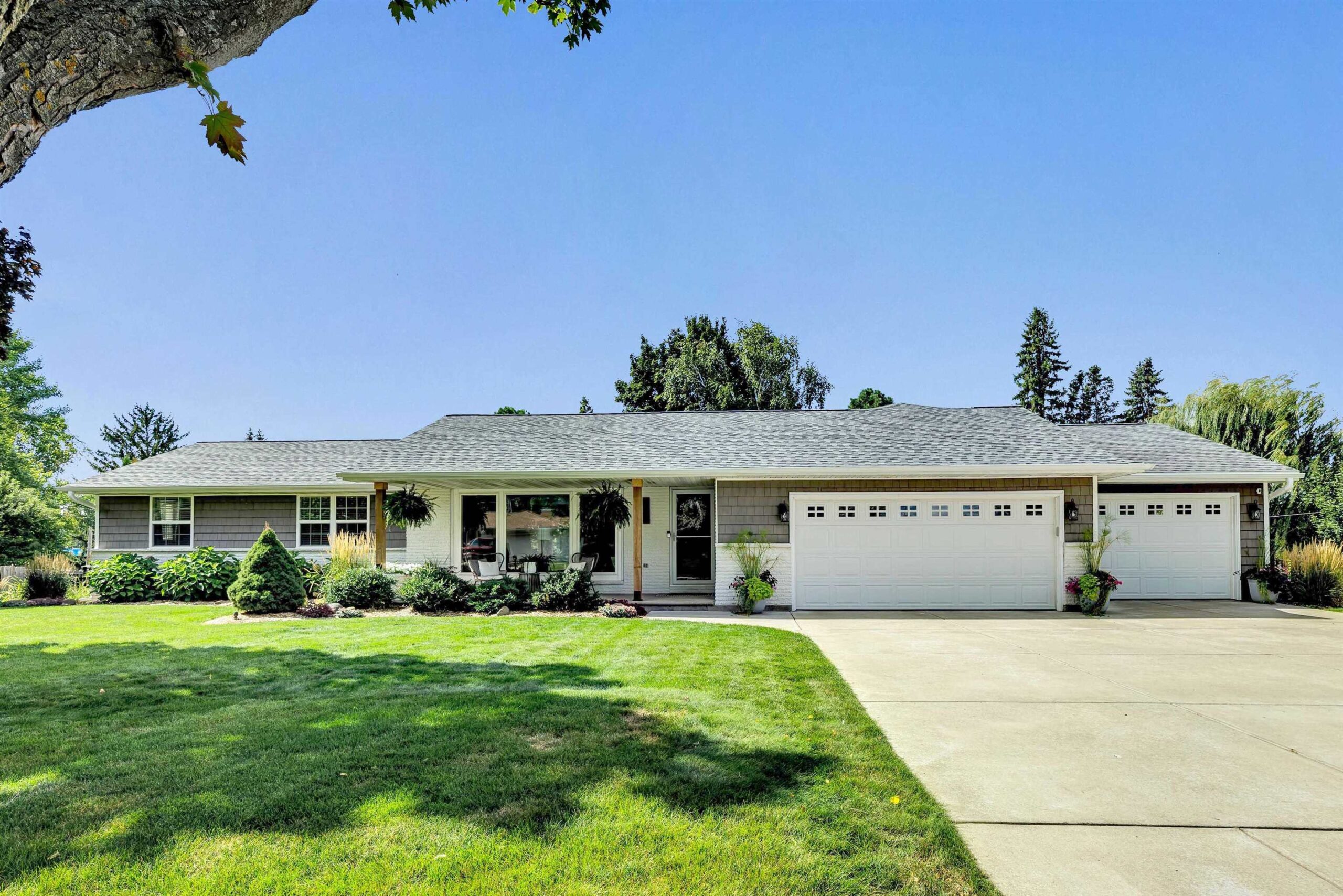
GREEN BAY, WI, 54304-4360
Adashun Jones, Inc.
Provided by: Coldwell Banker Real Estate Group
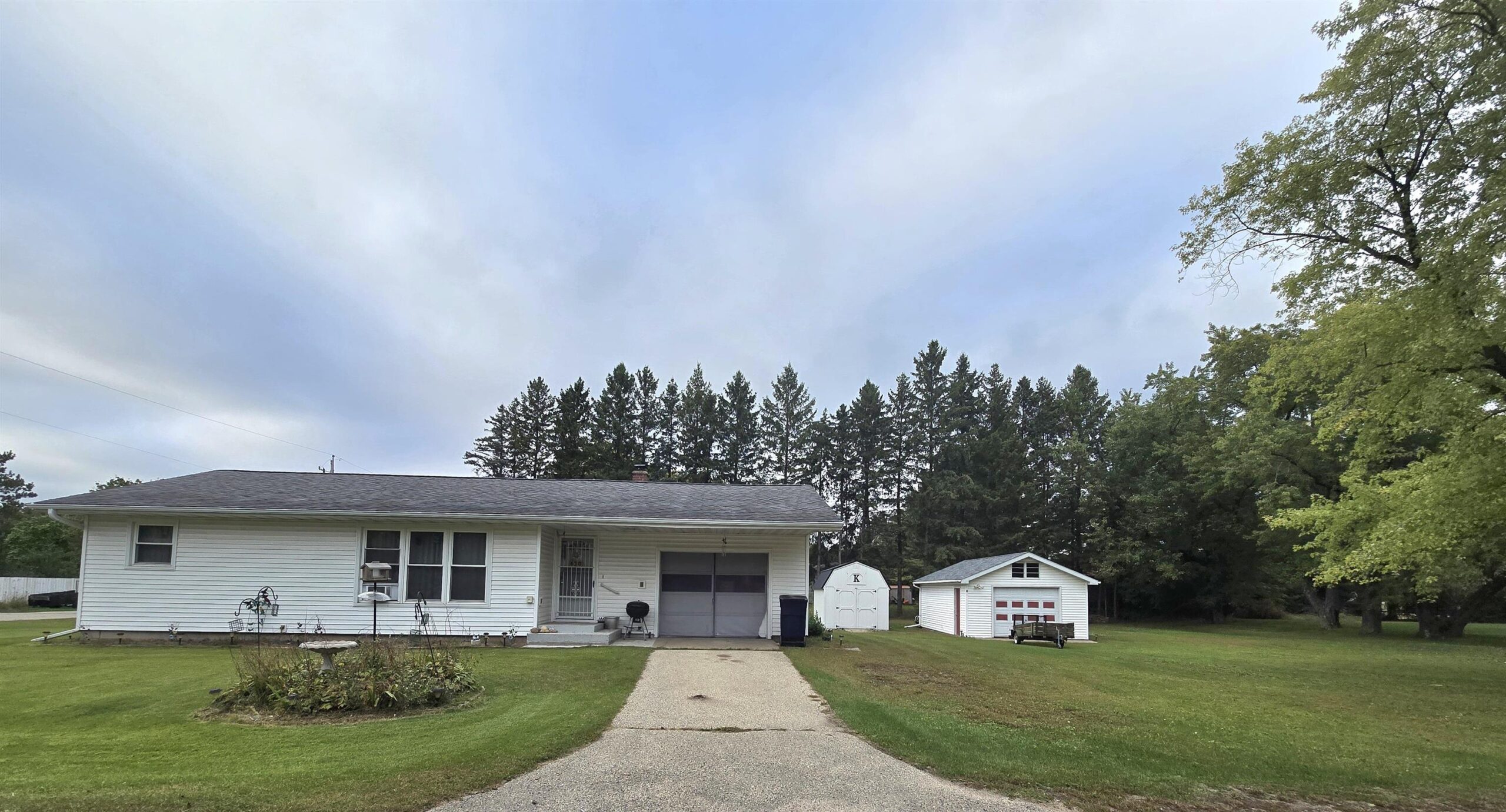
PLAINFIELD, WI, 54966-9673
Adashun Jones, Inc.
Provided by: First Weber, Inc.

