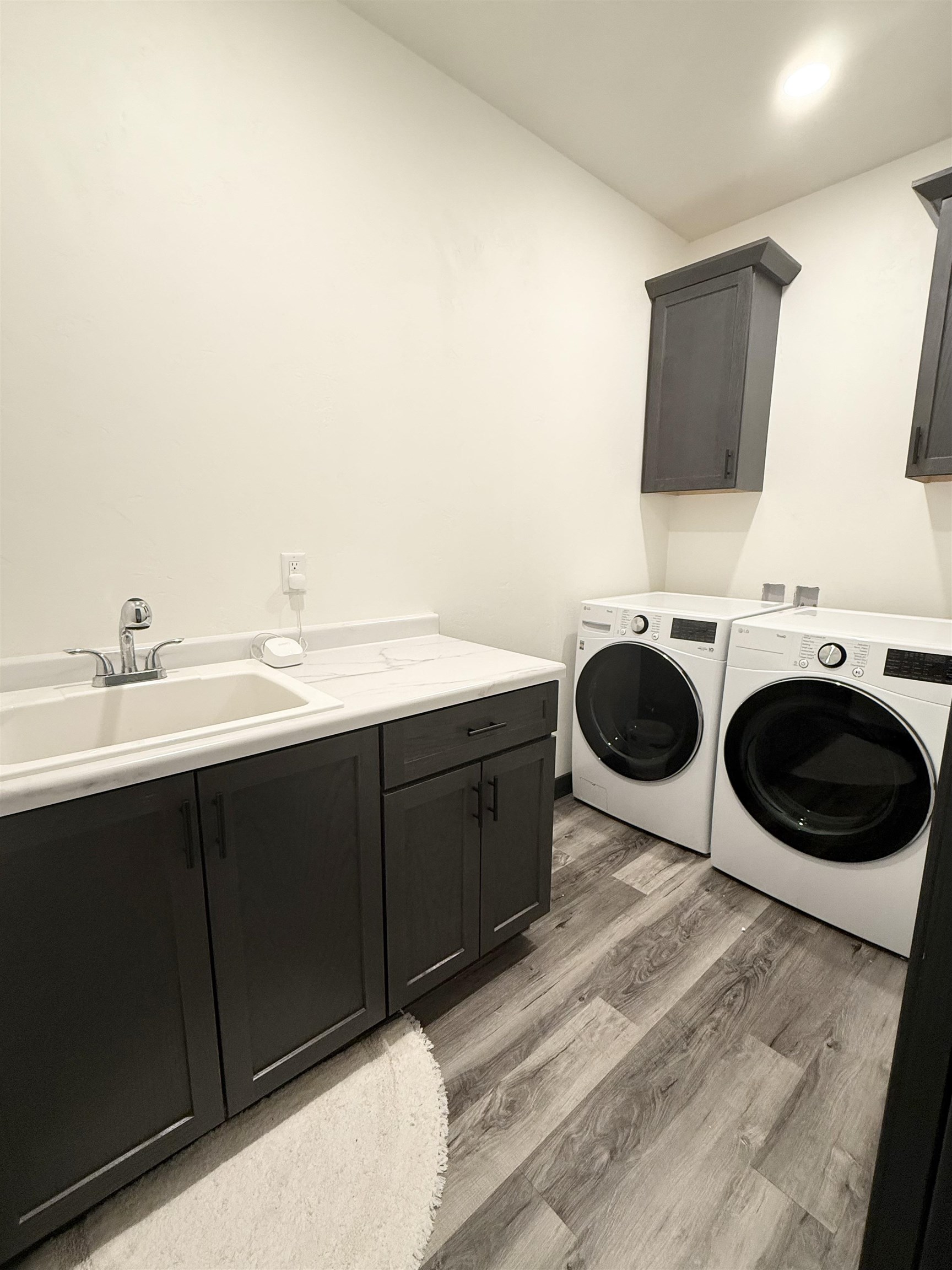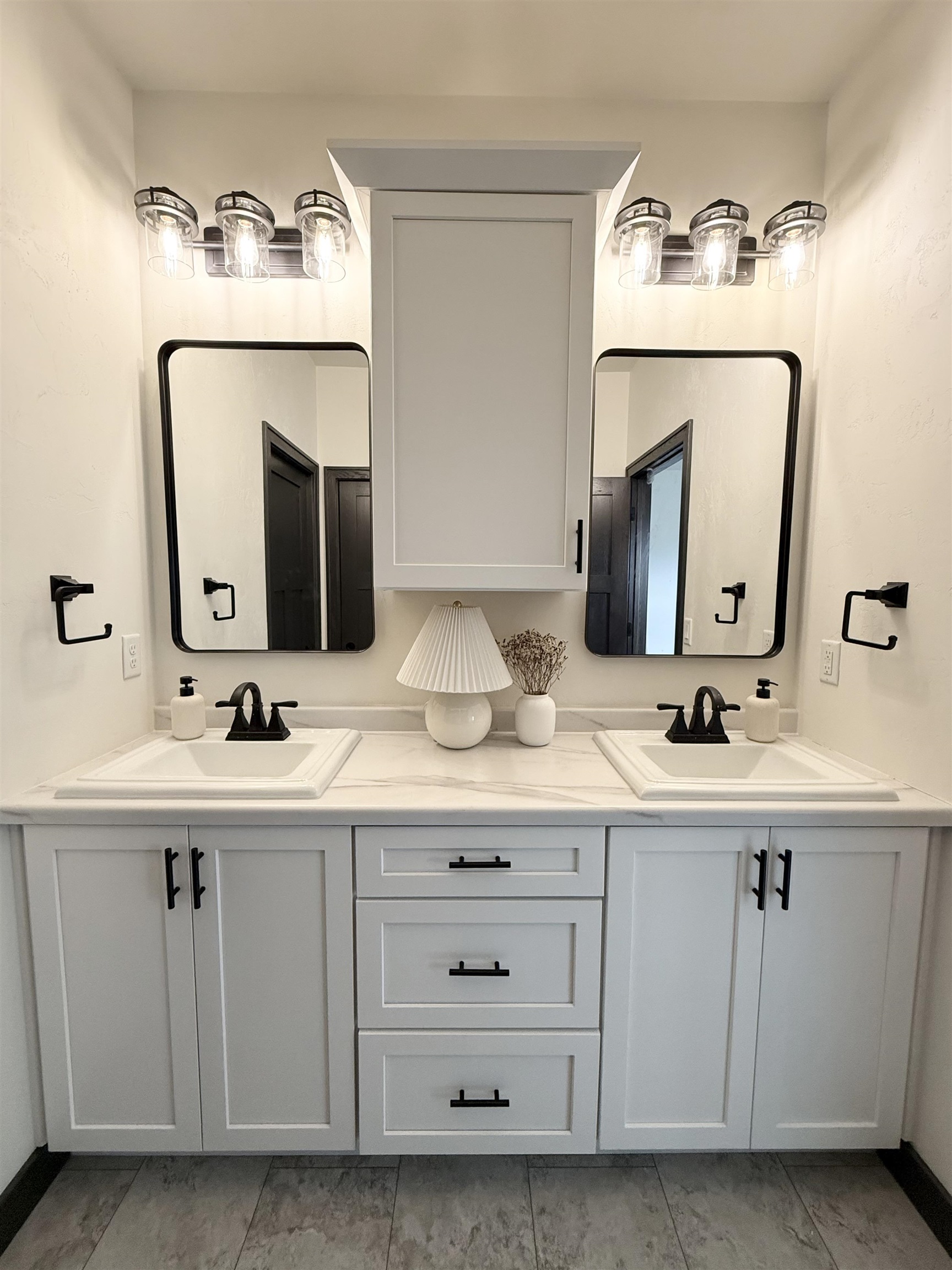


3
Beds
3
Bath
1,844
Sq. Ft.
Home built by Twin Oaks Homes construction! This home is 1844 sq ft., 3 bed, 2.5 bath quality built home with special attention to detail. It utilizes wide open spaces, cathedral ceilings up to 14 ft with beautiful wood beams, split privacy plan with 9' ceilings, master bed suite with 10’ tray ceiling, master double vanity bath with gorgeous tiled walk in shower, kitchen with silent close cabinetry, quartz countertops, walk in pantry, all like-new appliances & dishwasher along with mini fridge in walk-in pantry plus washer + dryer included. Freezer in garage NOT included. 1st floor laundry, including sink cabinetry, compliment the hallway by the master suite. Large garage at 950 sq ft. Garage has water access pipe for future sink installation. LL is stubbed for bath & has 2 daylight window
- Total Sq Ft1844
- Above Grade Sq Ft1844
- Taxes5758
- Year Built2022
- Exterior FinishVinyl
- Garage Size3
- ParkingAttached
- CountyOutagamie
- ZoningResidential
Inclusions:
Room dimensions may vary slightly from what is stated, and it is always a good idea to double-check with your own measurements.
- Exterior FinishVinyl
- Misc. InteriorElect Built In-Not Frplc One
- TypeResidential
- HeatingCentral A/C Forced Air
- WaterMunicipal/City
- SewerMunicipal Sewer
- BasementFull
| Room type | Dimensions | Level |
|---|---|---|
| Bedroom 1 | 15x14 | Main |
| Bedroom 2 | 10x11 | Main |
| Bedroom 3 | 10x11 | Main |
| Family Room | 18x16 | Main |
| Kitchen | 15x13 | Main |
| Dining Room | 10x12 | Main |
| Other Room | 8x6 | Main |
- For Sale or RentFor Sale
Contact Agency
Similar Properties
Madison, WI, 53704
Adashun Jones, Inc.
Provided by: Howard and Williams, INC.
Milton, WI, 53563
Adashun Jones, Inc.
Provided by: Allen Realty, Inc
Monroe, WI, 53566
Adashun Jones, Inc.
Provided by: First Weber Hedeman Group
Madison, WI, 53705
Adashun Jones, Inc.
Provided by: Stark Company, REALTORS
Albany, WI, 53502
Adashun Jones, Inc.
Provided by: First Weber Hedeman Group
Rome, WI, 54457
Adashun Jones, Inc.
Provided by: Ebbe Realty
Sun Prairie, WI, 53590
Adashun Jones, Inc.
Provided by: First Weber, Inc

OSHKOSH, WI, 54901-2944
Adashun Jones, Inc.
Provided by: Wizards of Real Estate
Bristol, WI, 53590
Adashun Jones, Inc.
Provided by: First Weber Inc
Hazel Green, WI, 53811
Adashun Jones, Inc.
Provided by: Century 21 Affiliated























