


4
Beds
4
Bath
3,093
Sq. Ft.
BUILT BY LEXINGTON HOMES, INC.- A FOCUS ON ENERGY CERTIFIED HOME- LOT 24- Offering over 3000 sqft, 4 bdrms, 3 1/2 baths, an office, & many amenities! Kitchen with painted cabinets, huge walk in pantry, and an island with a snack counter. Great room features a vaulted ceiling & gas log FP with stone surround. First floor primary suite features a private bath w/ walk in tile shower, dual sinks, & private toilet. Upstairs boasts a spacious loft area, w/ addt'l 3 bdrms all with walk in closets. Bedrooms 2 & 3 feature a private shared bath each with their own sink area. First floor laundry. Garage w/ basement access and mud rm entrance. Builder warranty is NOT included. ***All offers received after 12:00 pm on Fridays will be addressed by the seller on Monday***
Your monthly payment
$0
- Total Sq Ft3093
- Above Grade Sq Ft3093
- Taxes9002
- Est. Acreage10640
- Year Built2023
- Exterior FinishStone Vinyl
- Garage Size3
- ParkingAttached Basement Access Opener Included
- CountyCalumet
- ZoningResidential
- Exterior FinishStone Vinyl
- Misc. InteriorAt Least 1 Bathtub Gas Kitchen Island One Pantry Vaulted Ceiling Walk-in Closet(s) Walk-in Shower
- TypeResidential
- HeatingCentral A/C Forced Air
- WaterMunicipal/City
- SewerMunicipal Sewer
- BasementFull Sump Pump
| Room type | Dimensions | Level |
|---|---|---|
| Bedroom 1 | 14x16 | Main |
| Bedroom 2 | 11x15 | Upper |
| Bedroom 3 | 11x15 | Upper |
| Bedroom 4 | 11x12 | Upper |
| Kitchen | 13x15 | Main |
| Living Or Great Room | 16x17 | Main |
| Dining Room | 11x15 | Main |
| Other Room | 10x21 | Upper |
| Other Room 2 | 12x14 | Main |
| Other Room 3 | 5x9 | Main |
- For Sale or RentFor Sale
- SubdivisionStargazer Estates
Contact Agency
Similar Properties
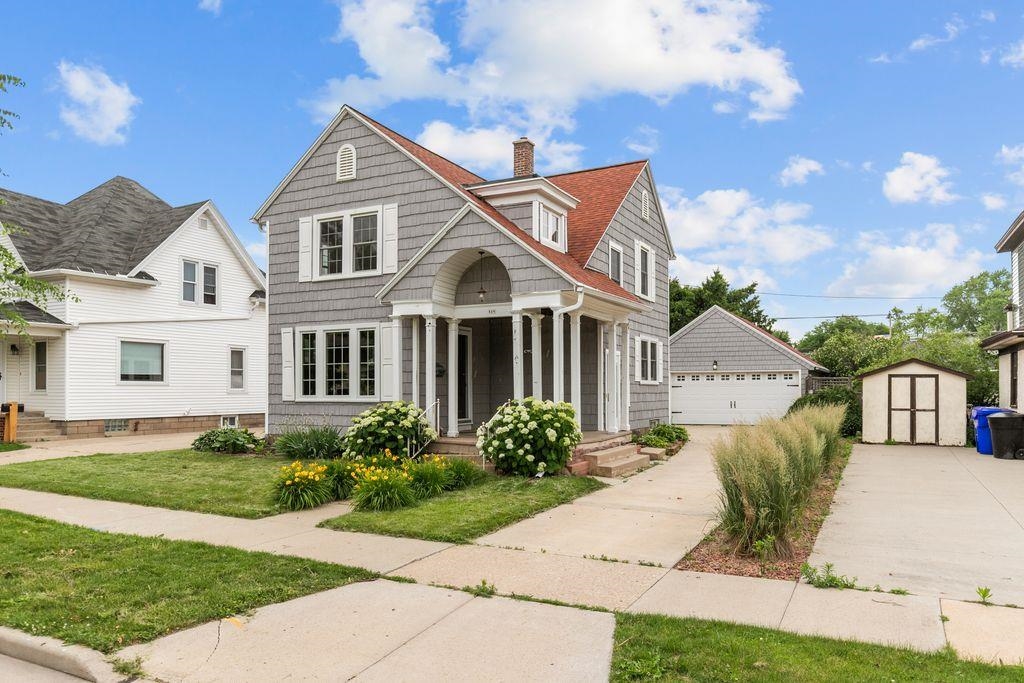
APPLETON, WI, 54911-4842
Adashun Jones, Inc.
Provided by: RE/MAX 24/7 Real Estate, LLC
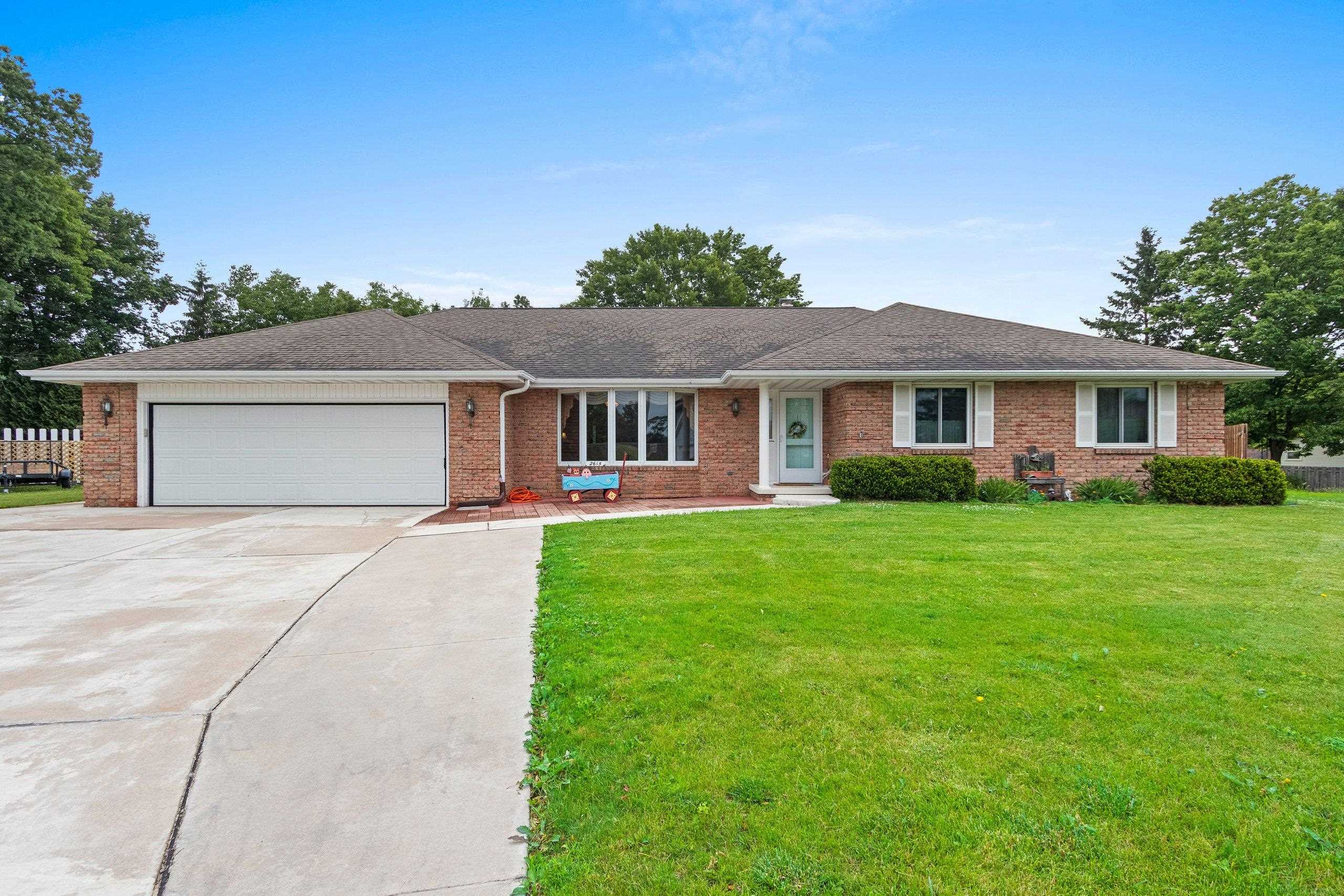
GREEN BAY, WI, 54302
Adashun Jones, Inc.
Provided by: Express Realty LLC
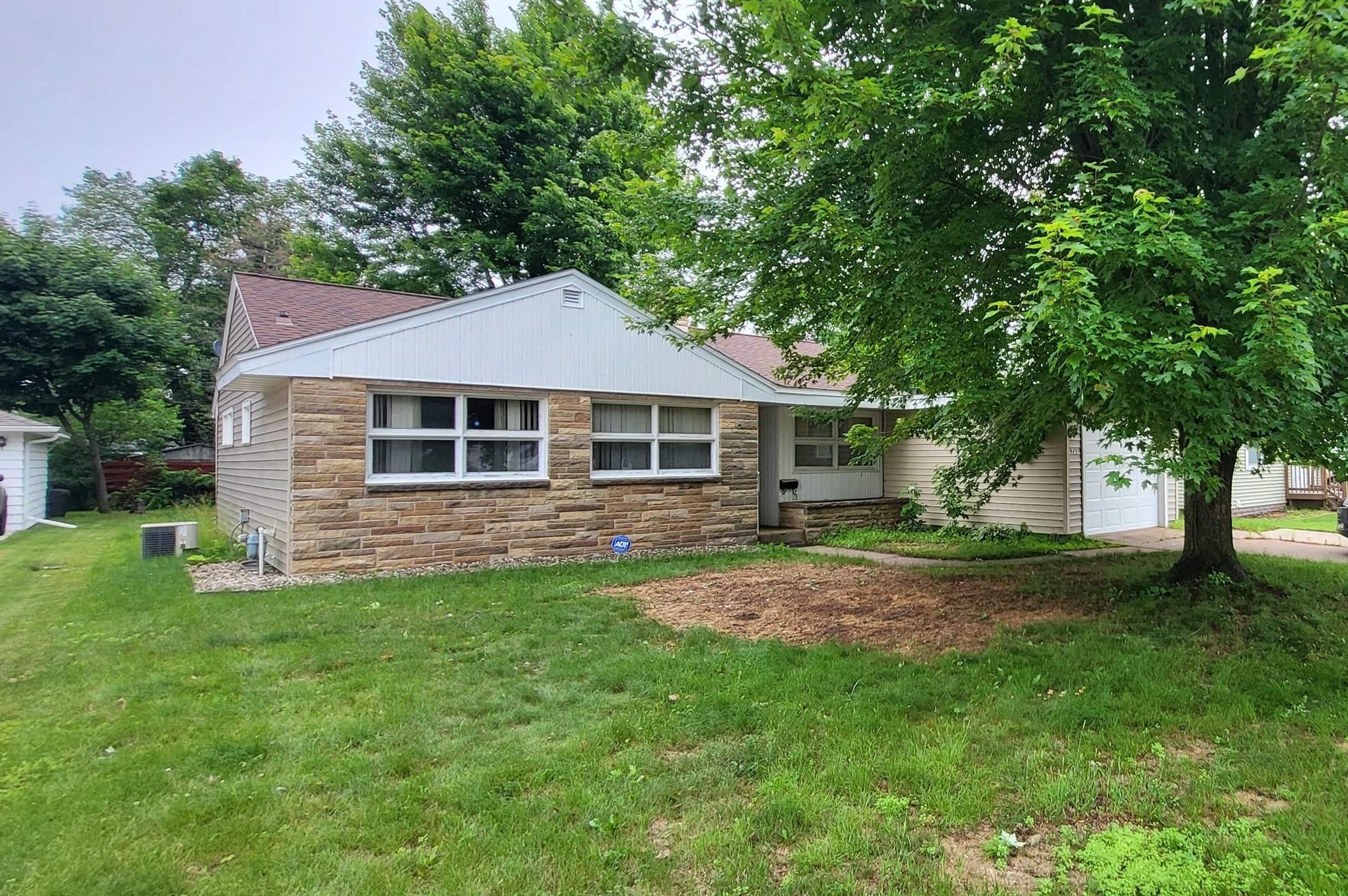
WISCONSIN RAPIDS, WI, 54494
Adashun Jones, Inc.
Provided by: Coldwell Banker Real Estate Group
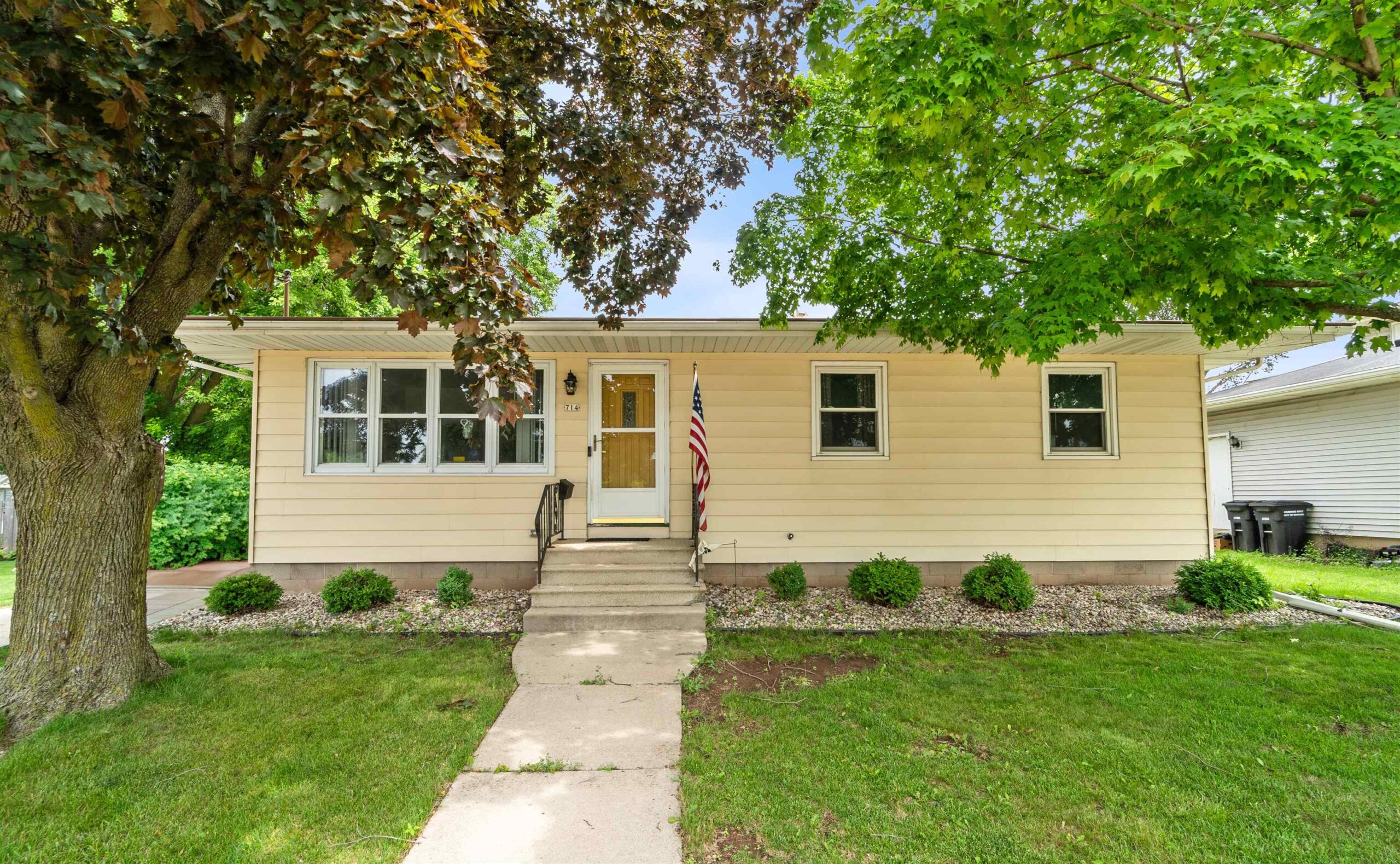
OSHKOSH, WI, 54902
Adashun Jones, Inc.
Provided by: Coldwell Banker Real Estate Group
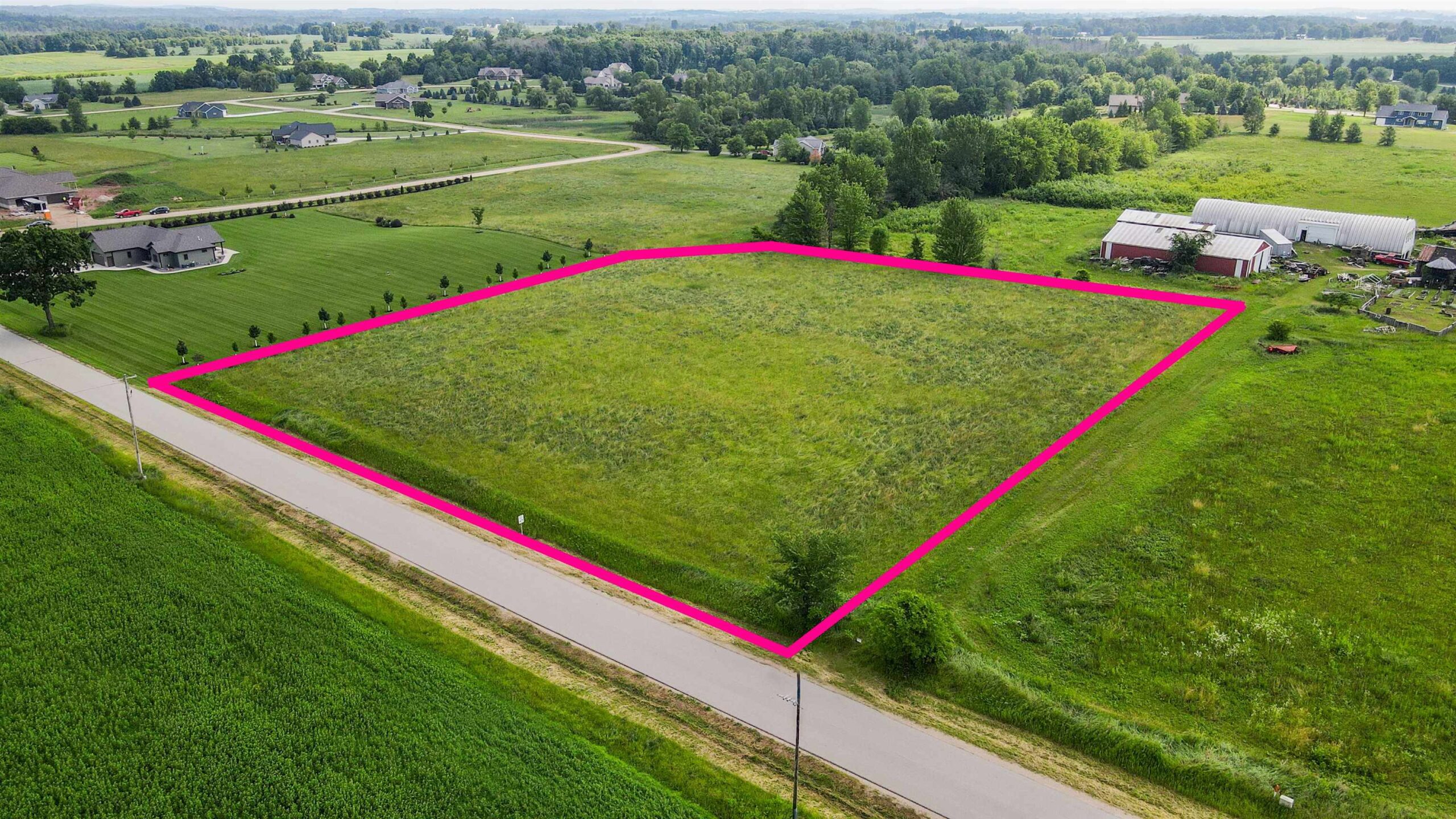
FREMONT, WI, 54940
Adashun Jones, Inc.
Provided by: Coldwell Banker Real Estate Group
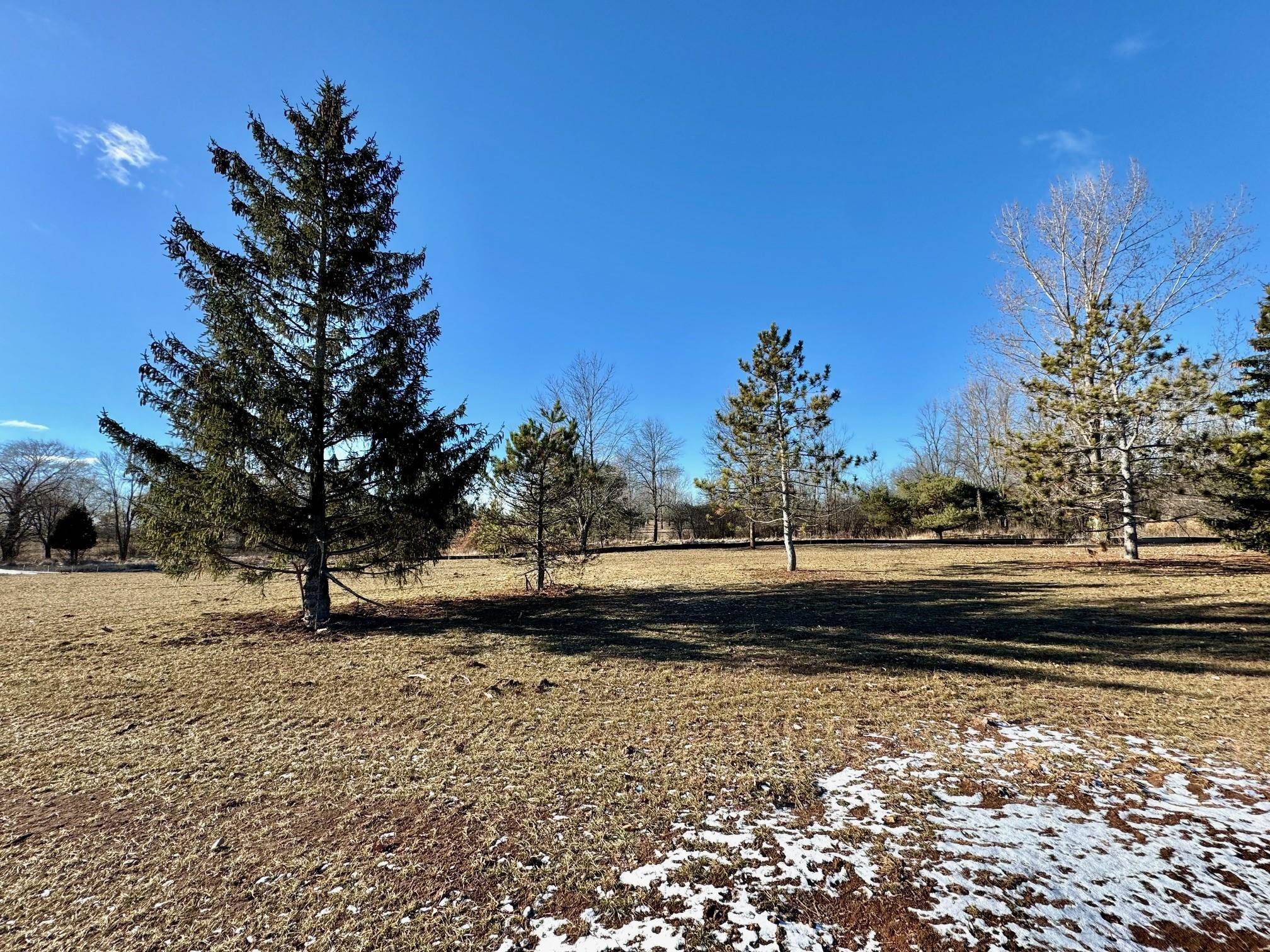
DE PERE, WI, 54115
Adashun Jones, Inc.
Provided by: Moua Real Estate, LLC
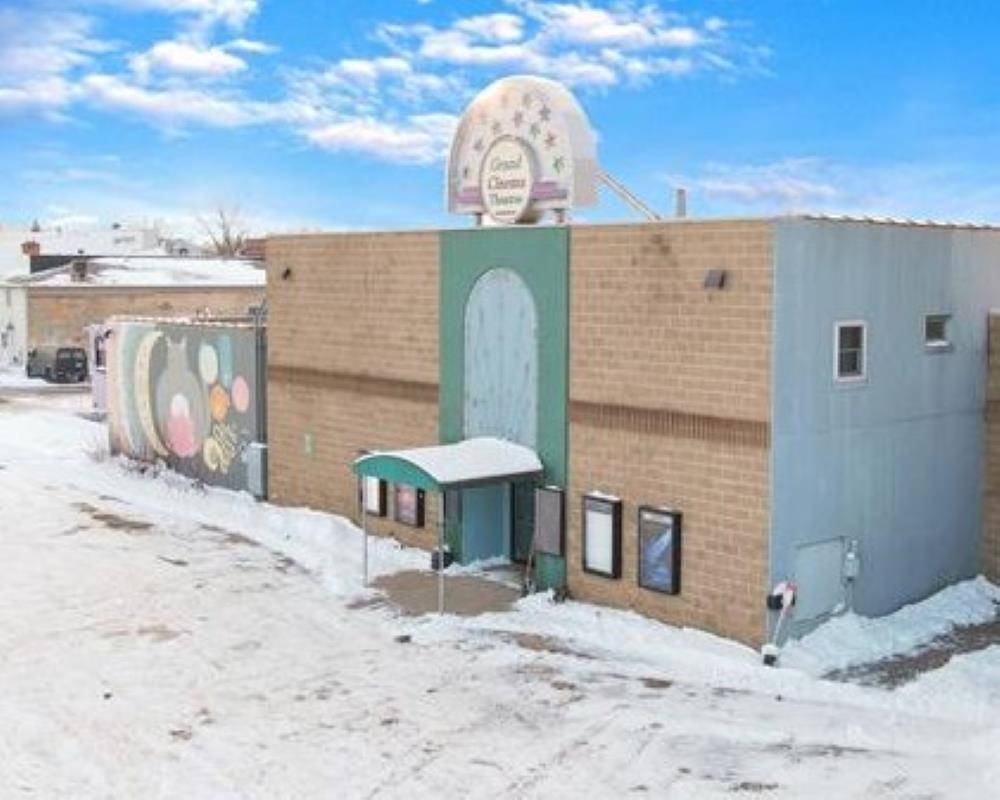
NEW LONDON, WI, 54961
Adashun Jones, Inc.
Provided by: LPT Realty
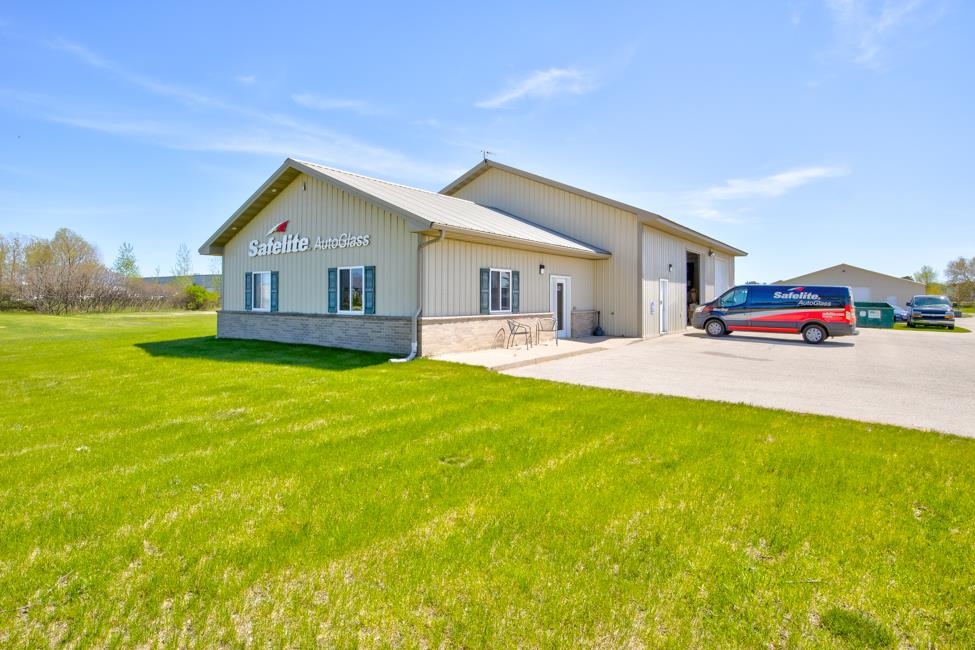
PESHTIGO, WI, 54157
Adashun Jones, Inc.
Provided by: Assist 2 Sell Buyers & Sellers Realty, LLC
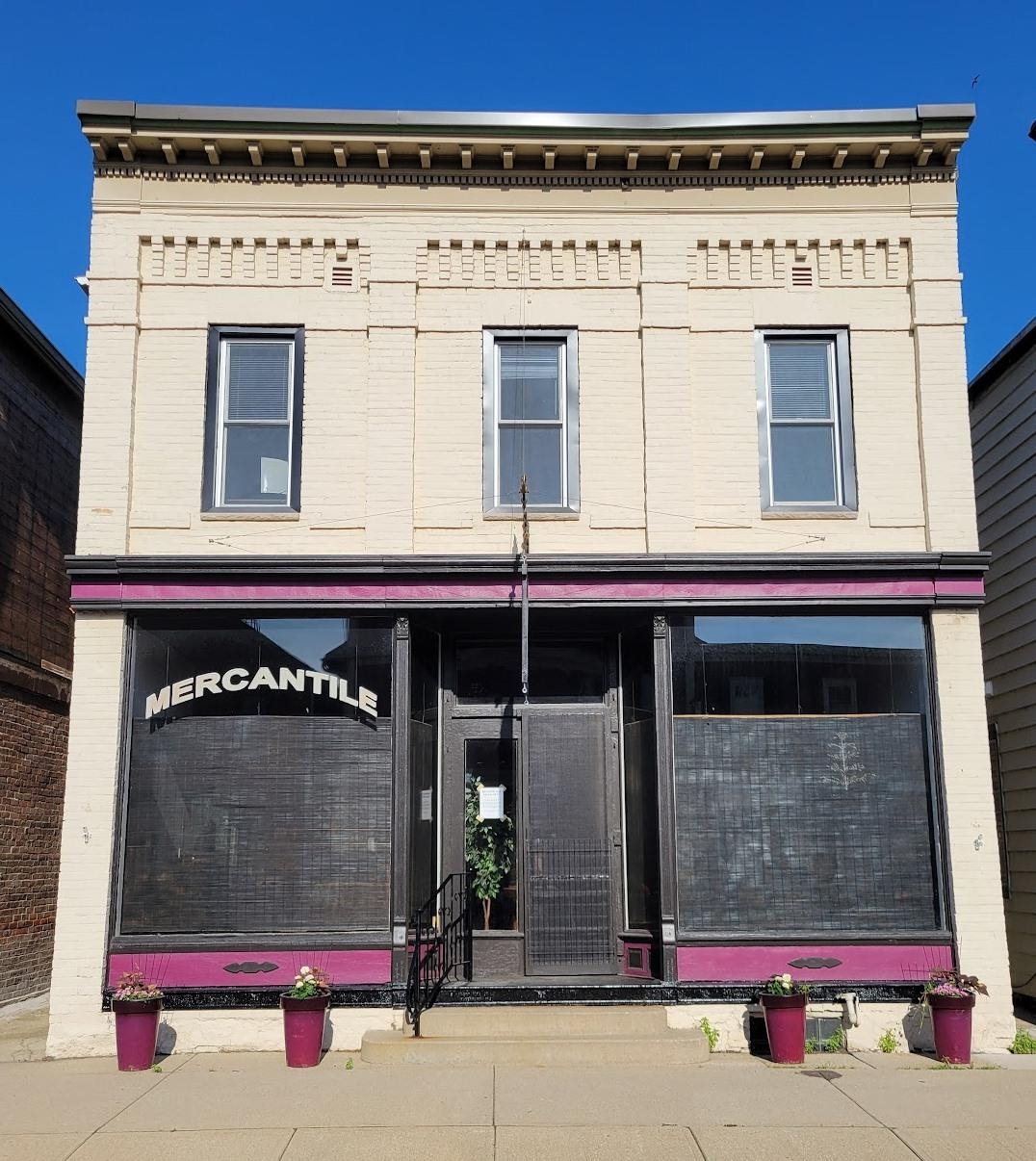
HUSTISFORD, WI, 53034
Adashun Jones, Inc.
Provided by: OK Realty
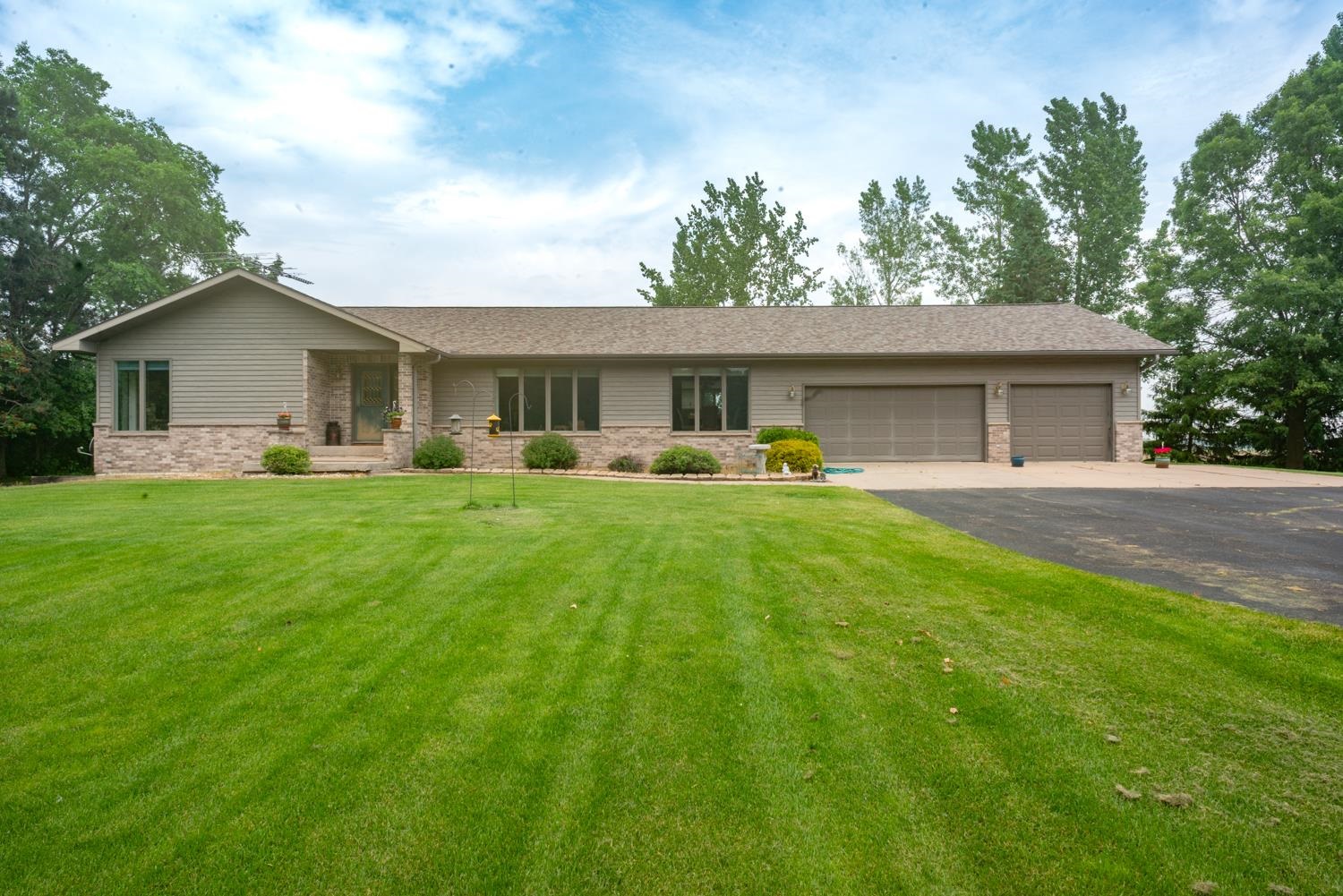
PLAINFIELD, WI, 54966
Adashun Jones, Inc.
Provided by: Gaatz Real Estate






























