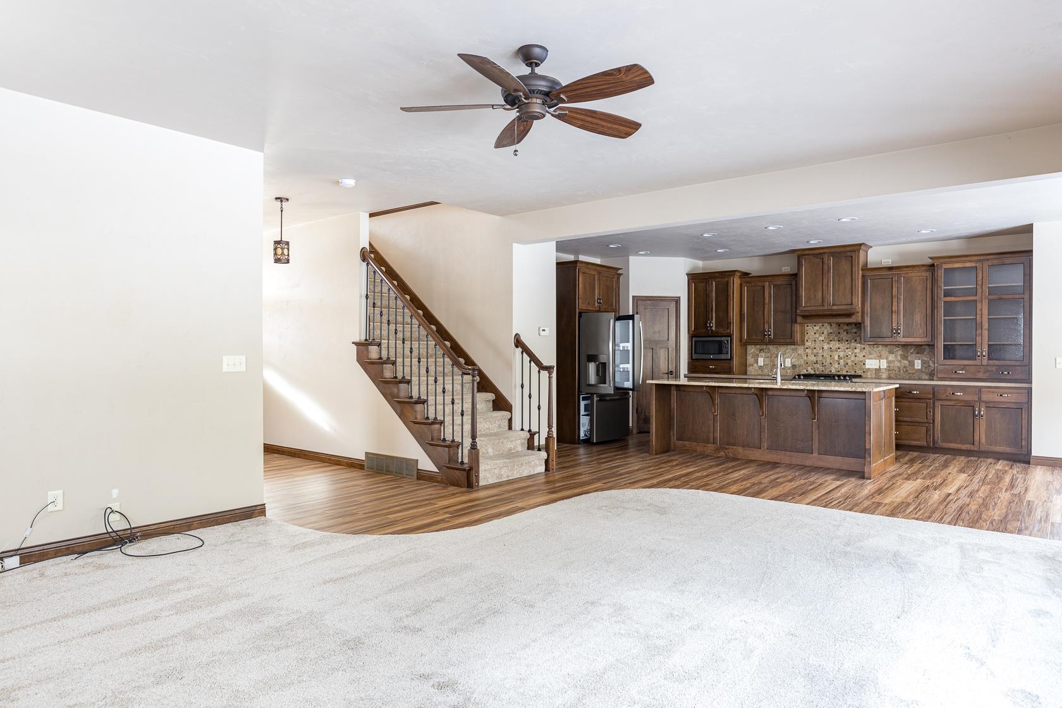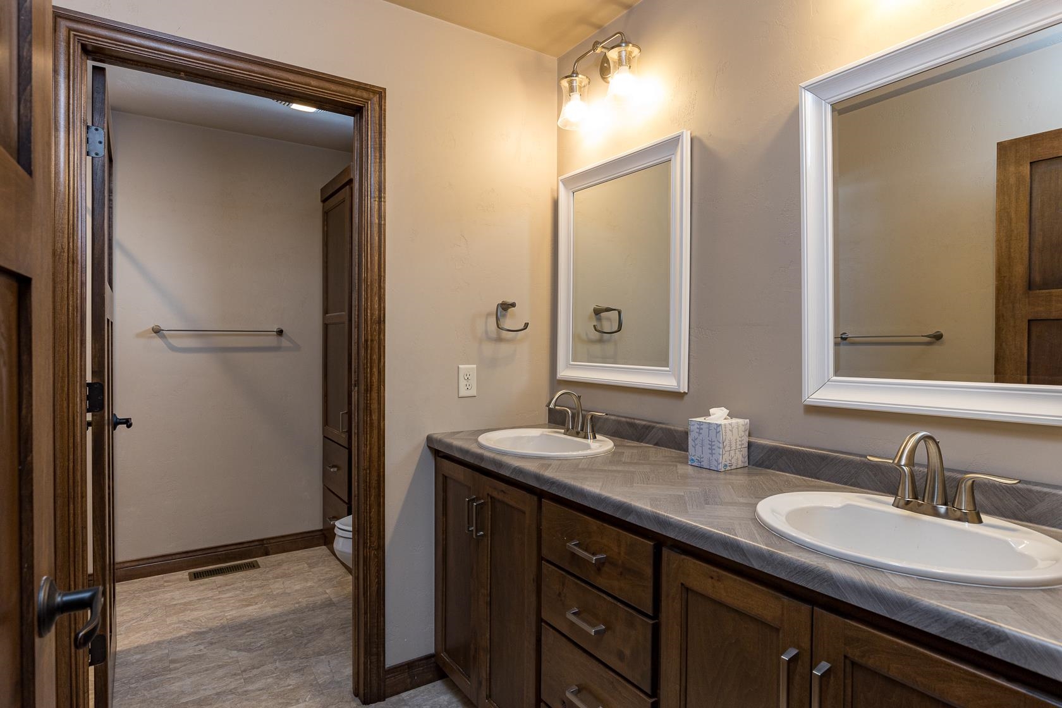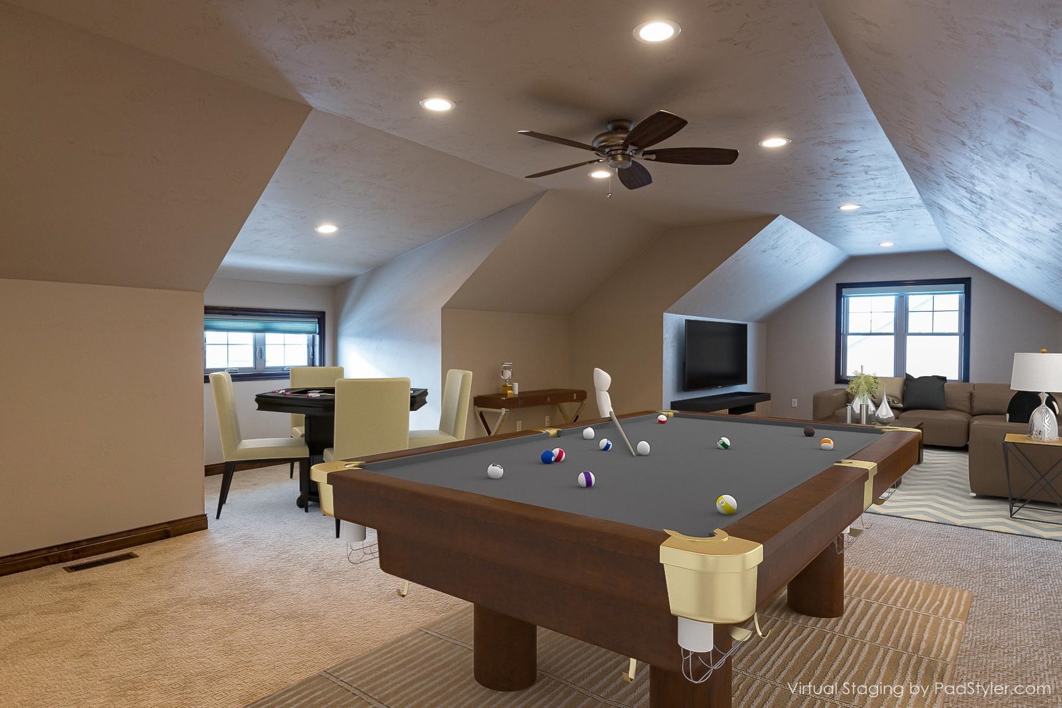
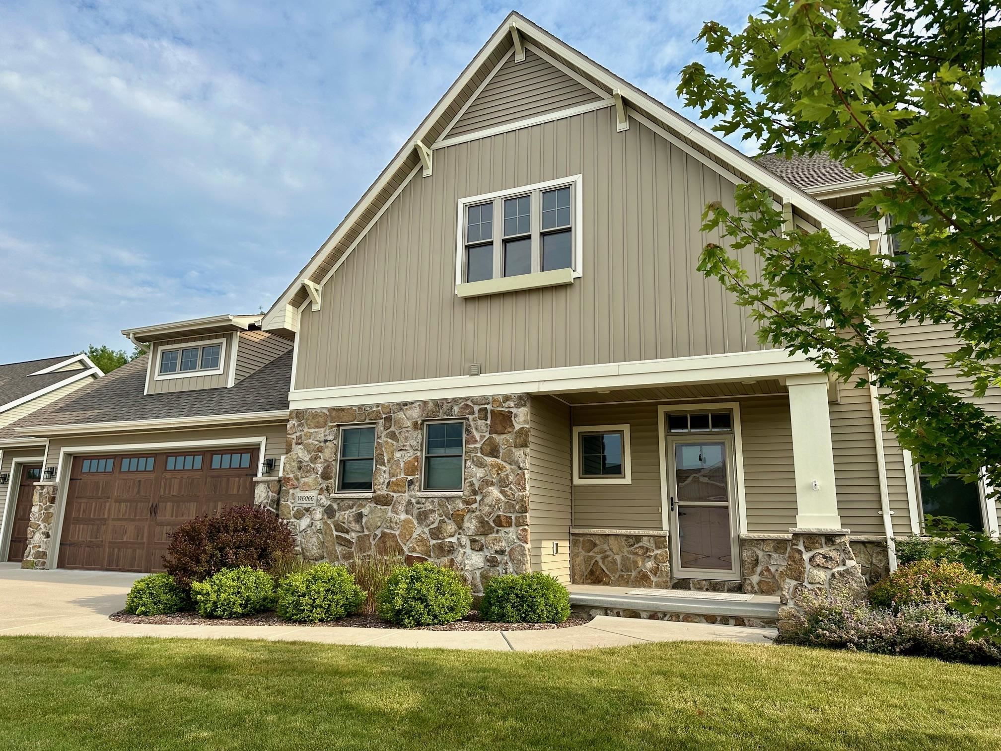
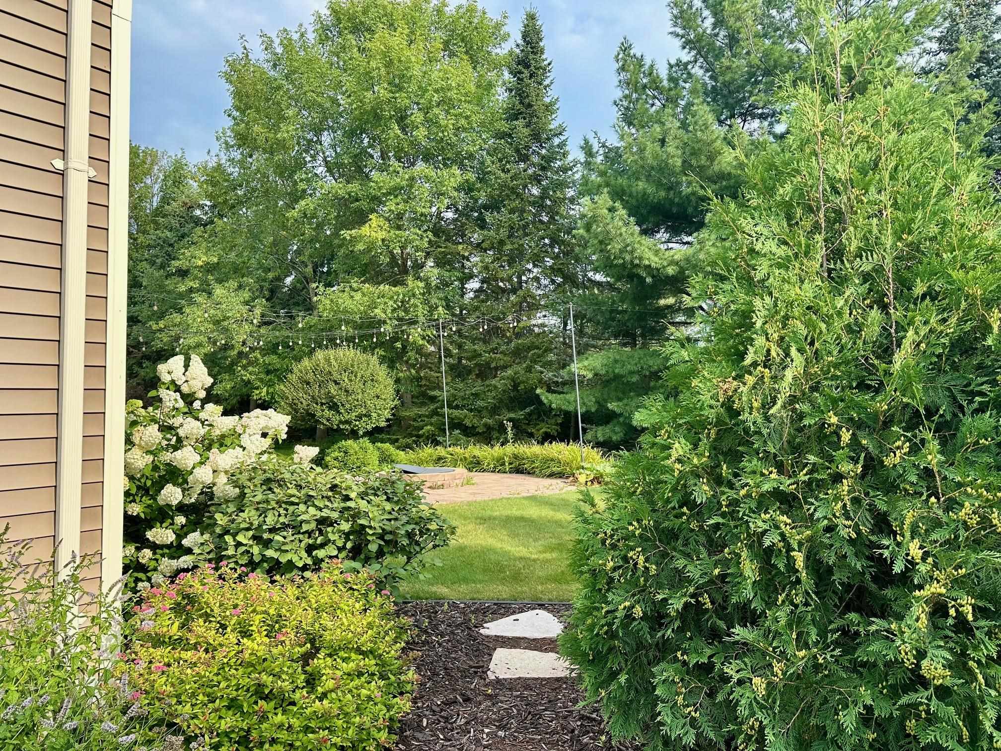
4
Beds
3
Bath
3,146
Sq. Ft.
This former 2017 Parade home built by Ken Mader will be sure to impress! Features include heated garage, floor drain, basement access; spacious paver patio and firepit, professional landscaping, mature trees/cedars. The back of the yard is tree-lined offering the beauty of nature and privacy. The kitchen features walnut cabinetry, center island, walk-in pantry, coffee bar and granite counters. Main floor office. Main AND second floor laundry for added convenience. Upstairs find the primary ensuite with cathedral ceiling, walk-in tile shower, 2 walk-in closets, private toilet room, cozy niche/loft space, 3 additional bedrooms one being 16x35 bonus room space. Zoned heating. The lower level is unfinished offering an additional 1200 SF, has an egress window and is plumbed for future bath.
Your monthly payment
$0
- Total Sq Ft3146
- Above Grade Sq Ft3146
- Taxes6993.36
- Est. Acreage10000
- Year Built2017
- Exterior FinishPatio Stone Vinyl
- Garage Size3
- ParkingAttached Basement Access Heated Opener Included
- CountyCalumet
- ZoningResidential
Inclusions:
Range, Refrigerator, Dishwasher, Microwave, Bathroom Mirrors, Washer, Dryer, Window Treatments
- Exterior FinishPatio Stone Vinyl
- Misc. InteriorAt Least 1 Bathtub Cable Available Gas Hi-Speed Internet Availbl Kitchen Island One Pantry Vaulted Ceiling Walk-in Closet(s) Walk-in Shower Wood/Simulated Wood Fl
- TypeResidential
- HeatingCentral A/C Forced Air
- WaterMunicipal/City
- SewerMunicipal Sewer
- BasementFull Stubbed for Bath Sump Pump
| Room type | Dimensions | Level |
|---|---|---|
| Bedroom 1 | 14x16 | Upper |
| Bedroom 2 | 11x12 | Upper |
| Bedroom 3 | 11x11 | Upper |
| Bedroom 4 | 16x35 | Upper |
| Kitchen | 15x18 | Main |
| Living Or Great Room | 17x20 | Main |
| Dining Room | 8x13 | Main |
| Other Room | 10x14 | Main |
| Other Room 2 | 7x10 | Upper |
| Other Room 3 | 7x10 | Main |
- For Sale or RentFor Sale
- SubdivisionKambura Acres
Contact Agency
Similar Properties

REDGRANITE, WI, 54970-9590
Adashun Jones, Inc.
Provided by: Coldwell Banker Real Estate Group

WAUTOMA, WI, 54982
Adashun Jones, Inc.
Provided by: Gaatz Real Estate

DE PERE, WI, 54115
Adashun Jones, Inc.
Provided by: Mark D Olejniczak Realty, Inc.

ADAMS, WI, 53910
Adashun Jones, Inc.
Provided by: First Weber, Inc.

CLINTONVILLE, WI, 54929-1403
Adashun Jones, Inc.
Provided by: Keller Williams Fox Cities

CRIVITZ, WI, 54114
Adashun Jones, Inc.
Provided by: Symes Realty, LLC

PEMBINE, WI, 54156
Adashun Jones, Inc.
Provided by: Coldwell Banker Real Estate Group
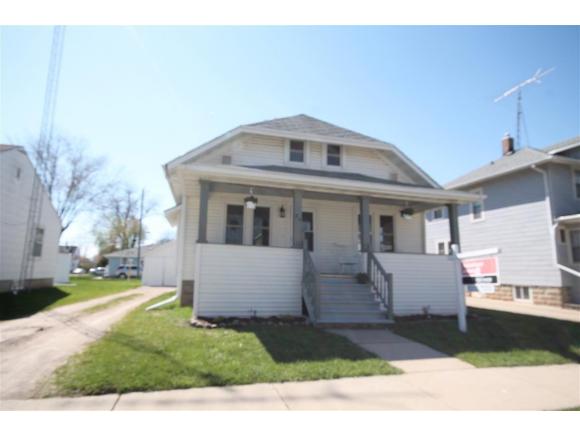
FOND DU LAC, WI, 54935
Adashun Jones, Inc.

ARMSTRONG CREEK, WI, 54103
Adashun Jones, Inc.
Provided by: Berkshire Hathaway HomeServices Starck Real Estate








