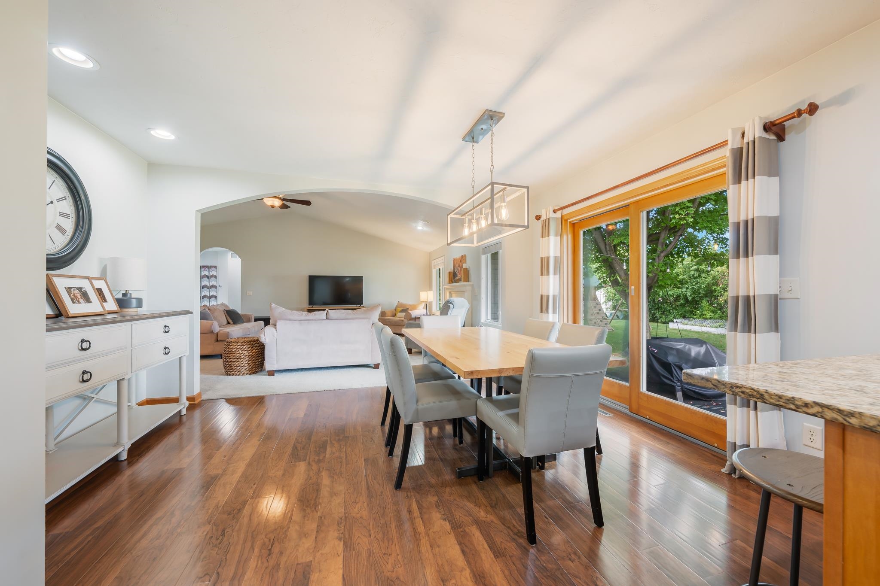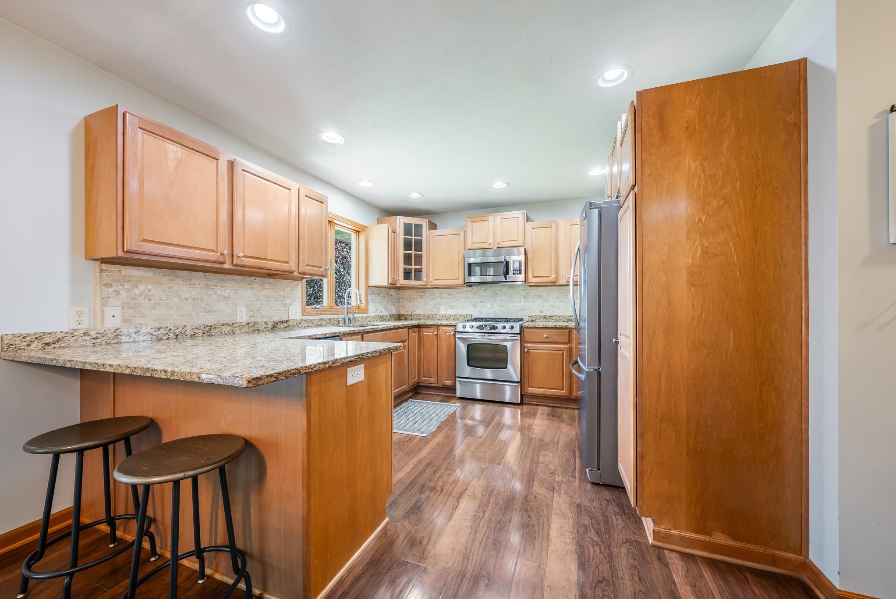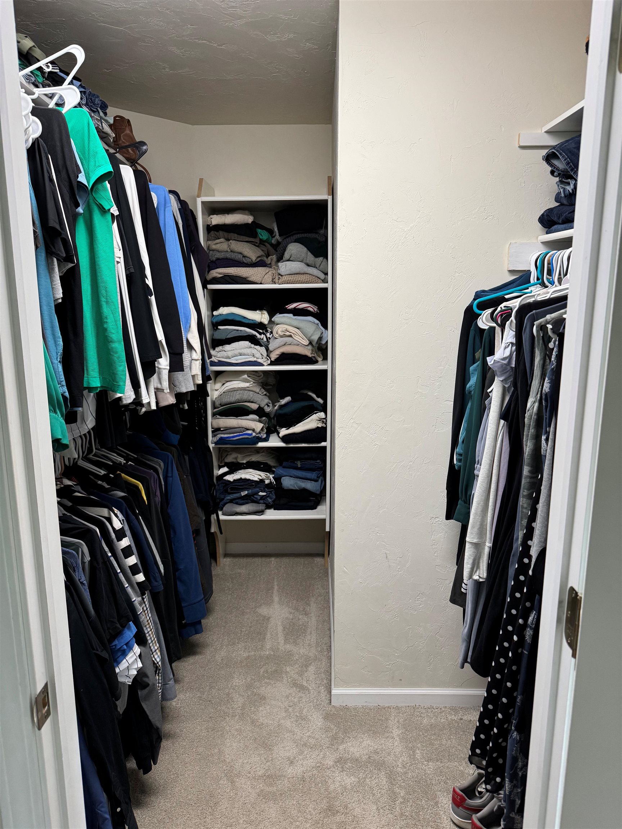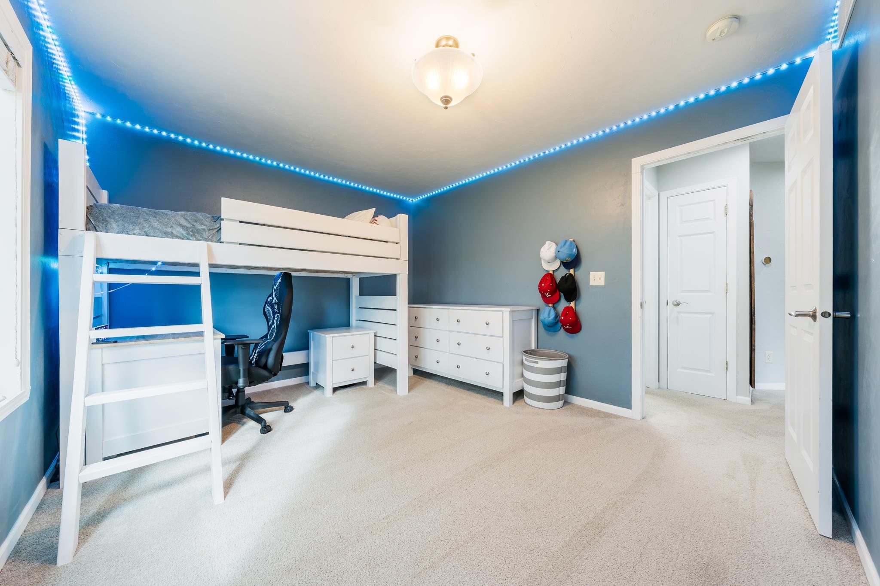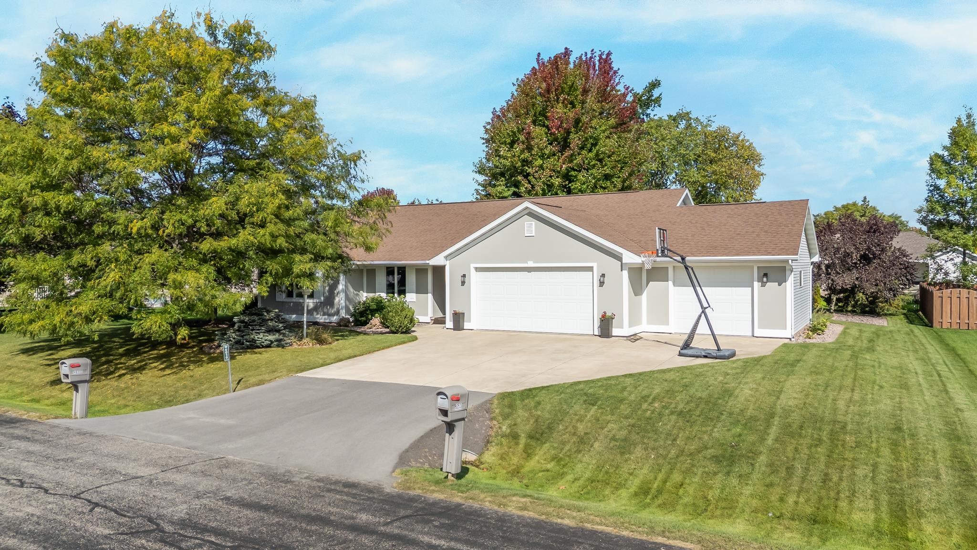
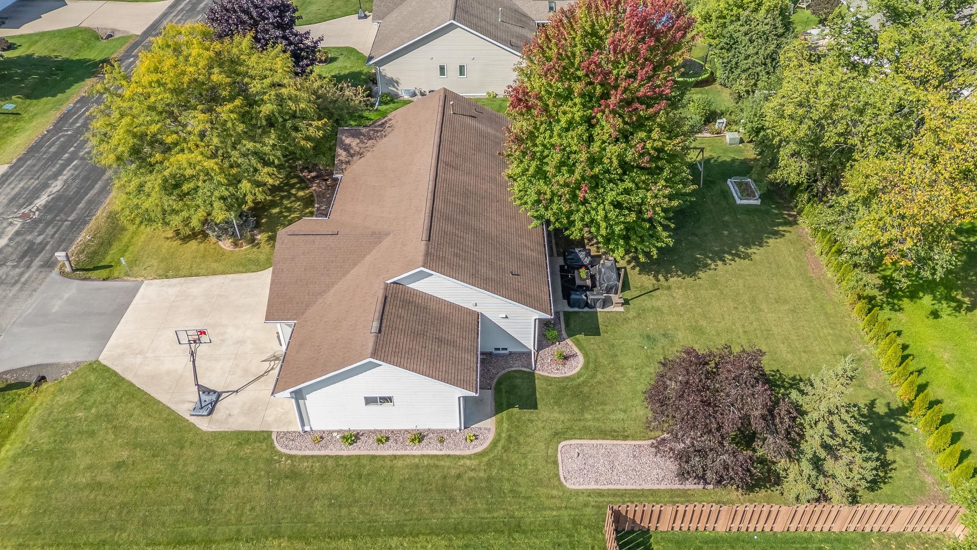
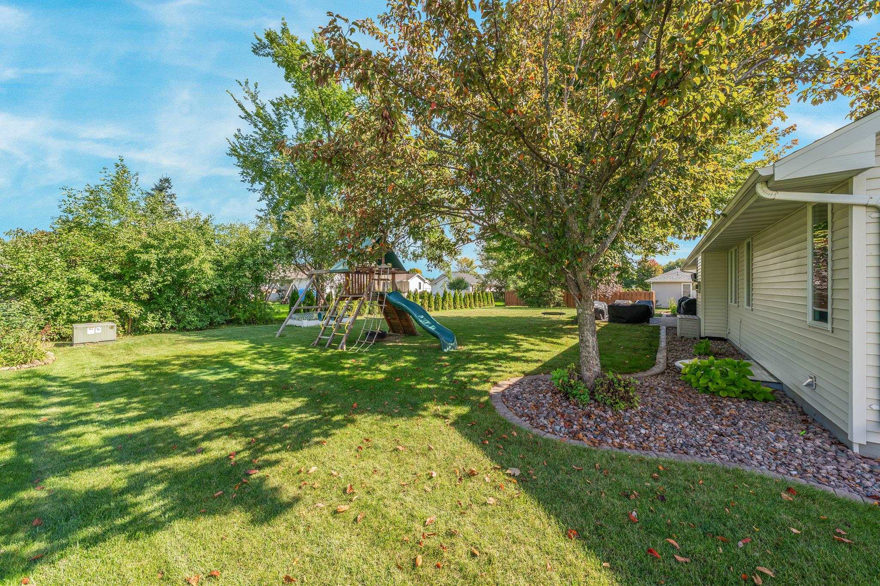
4
Beds
4
Bath
2,189
Sq. Ft.
An open concept house with 4 bedrooms and 3.5 baths features a spacious, modern layout seamlessly connecting the living, dining, and kitchen areas. The living space is enhanced by a cozy gas fireplace, providing warmth and ambiance. The home includes four bedrooms, with the primary bedroom having an en-suite bathroom and large walk-in closet. The 3.5 bathrooms provide convenience for family and guests. The finished basement adds extra living or recreation space, there is second set of stairs that connects directly to the garage for easy access. Sellers prefer a flexible december closing date.
- Total Sq Ft2189
- Above Grade Sq Ft1628
- Below Grade Sq Ft561
- Taxes4451
- Year Built2001
- Exterior FinishStucco Vinyl Siding
- Garage Size3
- ParkingAttached Garage Door Opener
- CountyCalumet
- ZoningResidential
Inclusions:
stove, fridge, washer, dryer, blinds and drapes
Exclusions:
front door coat hooks
- Exterior FinishStucco Vinyl Siding
- Misc. InteriorGas One Walk-in Closet(s) Walk-in Shower Water Softener-Own
- TypeResidential Single Family Residence
- HeatingForced Air
- CoolingCentral Air
- WaterPublic
- SewerPublic Sewer
- BasementFinished Full
- StyleRanch
| Room type | Dimensions | Level |
|---|---|---|
| Bedroom 1 | 16x12 | Main |
| Bedroom 2 | 11x11 | Main |
| Bedroom 3 | 12x11 | Main |
| Bedroom 4 | 13x10 | Lower |
| Family Room | 25x17 | Lower |
| Kitchen | 23x11 | Main |
| Living Room | 20x9 | Main |
- For Sale or RentFor Sale
Contact Agency
Similar Properties
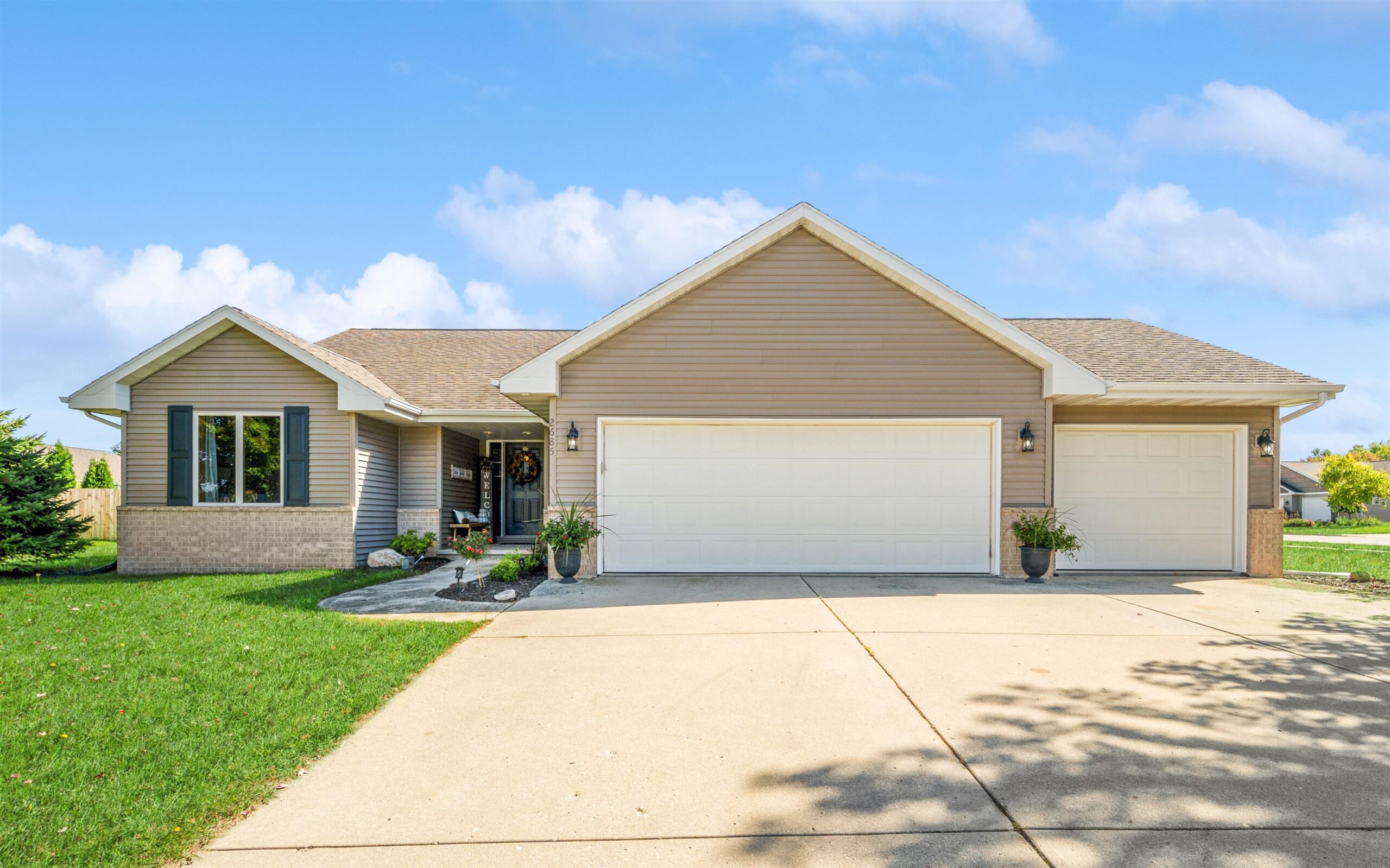
GREEN BAY, WI, 54311
Adashun Jones, Inc.
Provided by: Coldwell Banker Real Estate Group
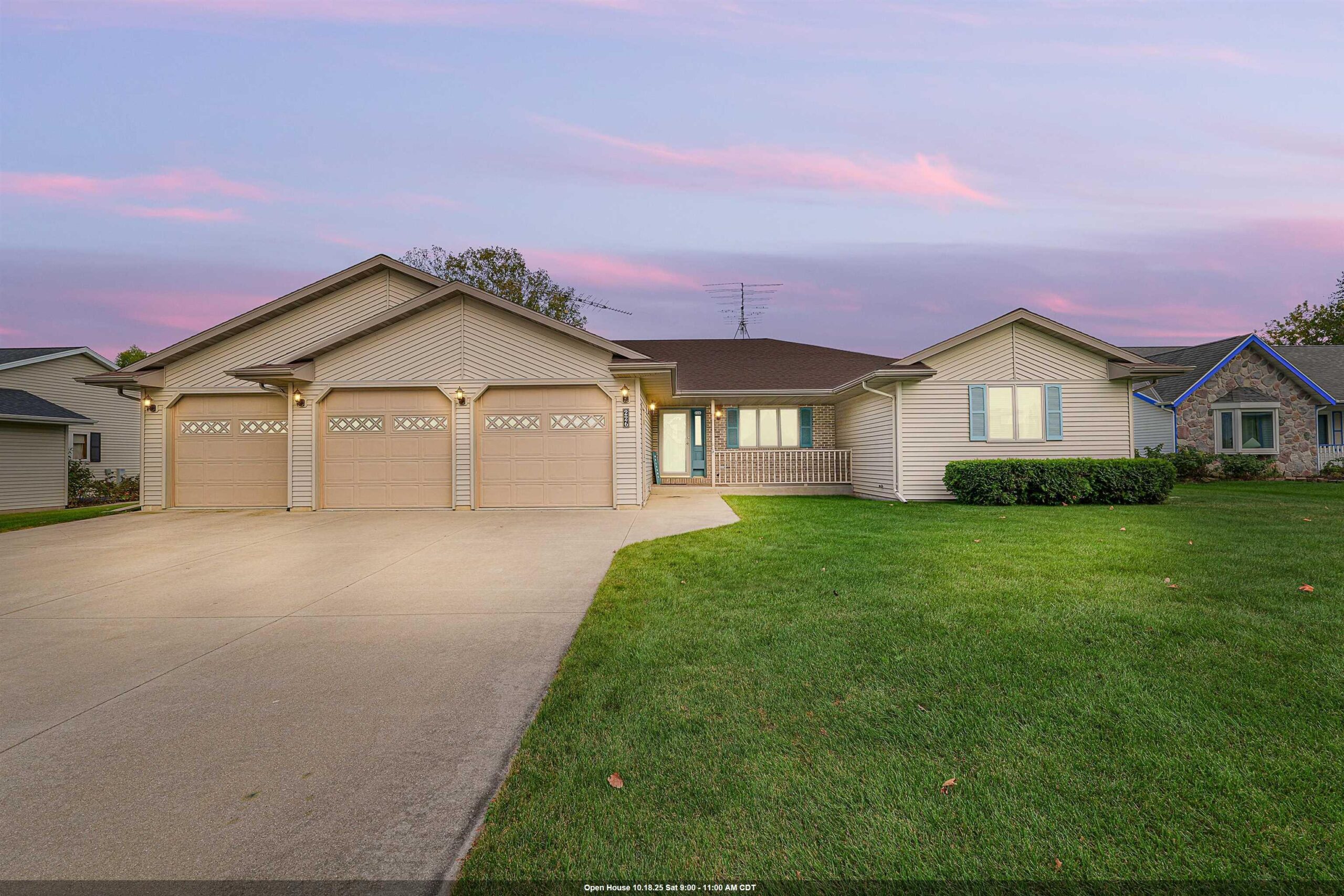
CAMPBELLSPORT, WI, 53010
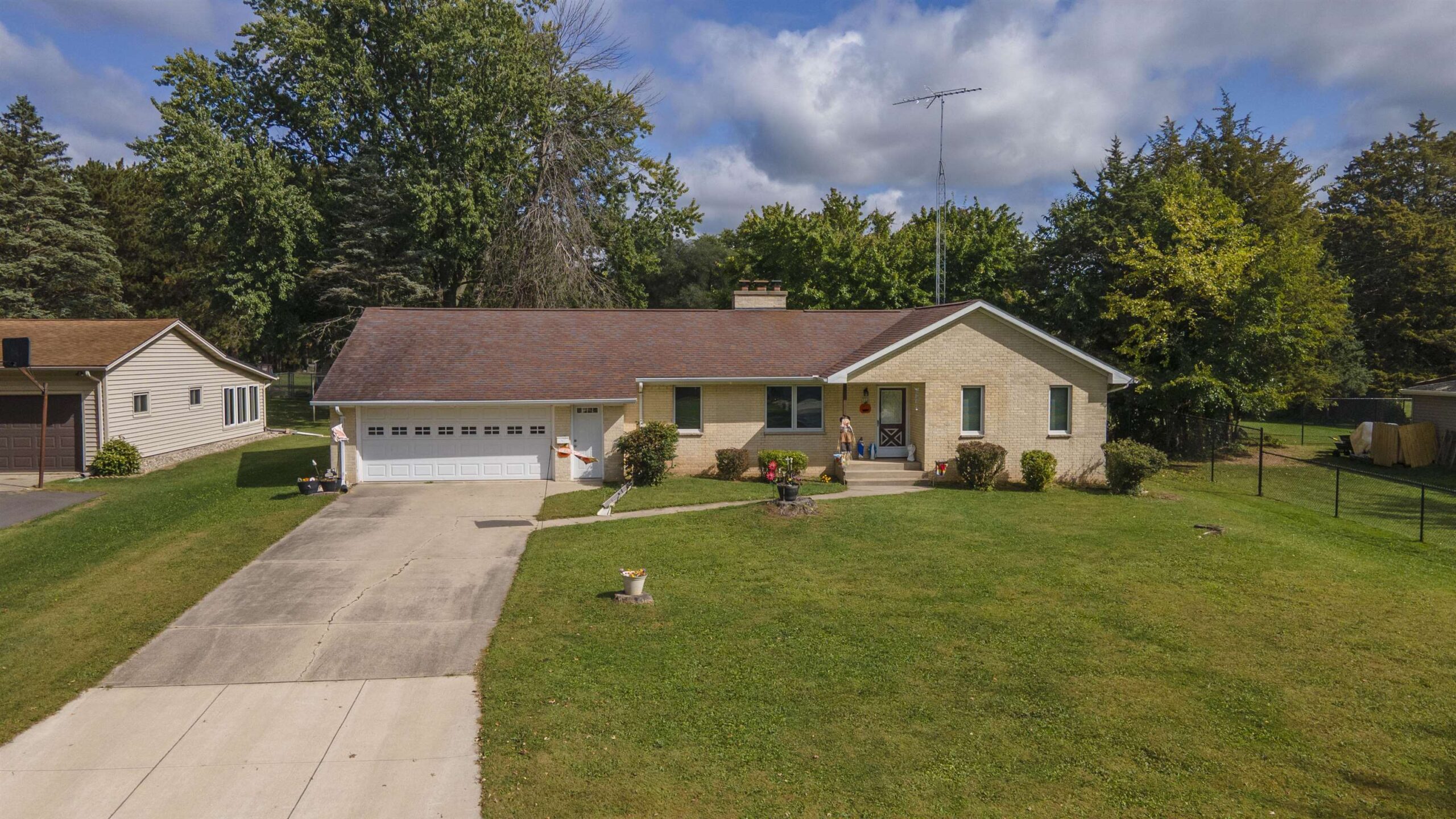
BERLIN, WI, 54923
Adashun Jones, Inc.
Provided by: First Weber, Inc.
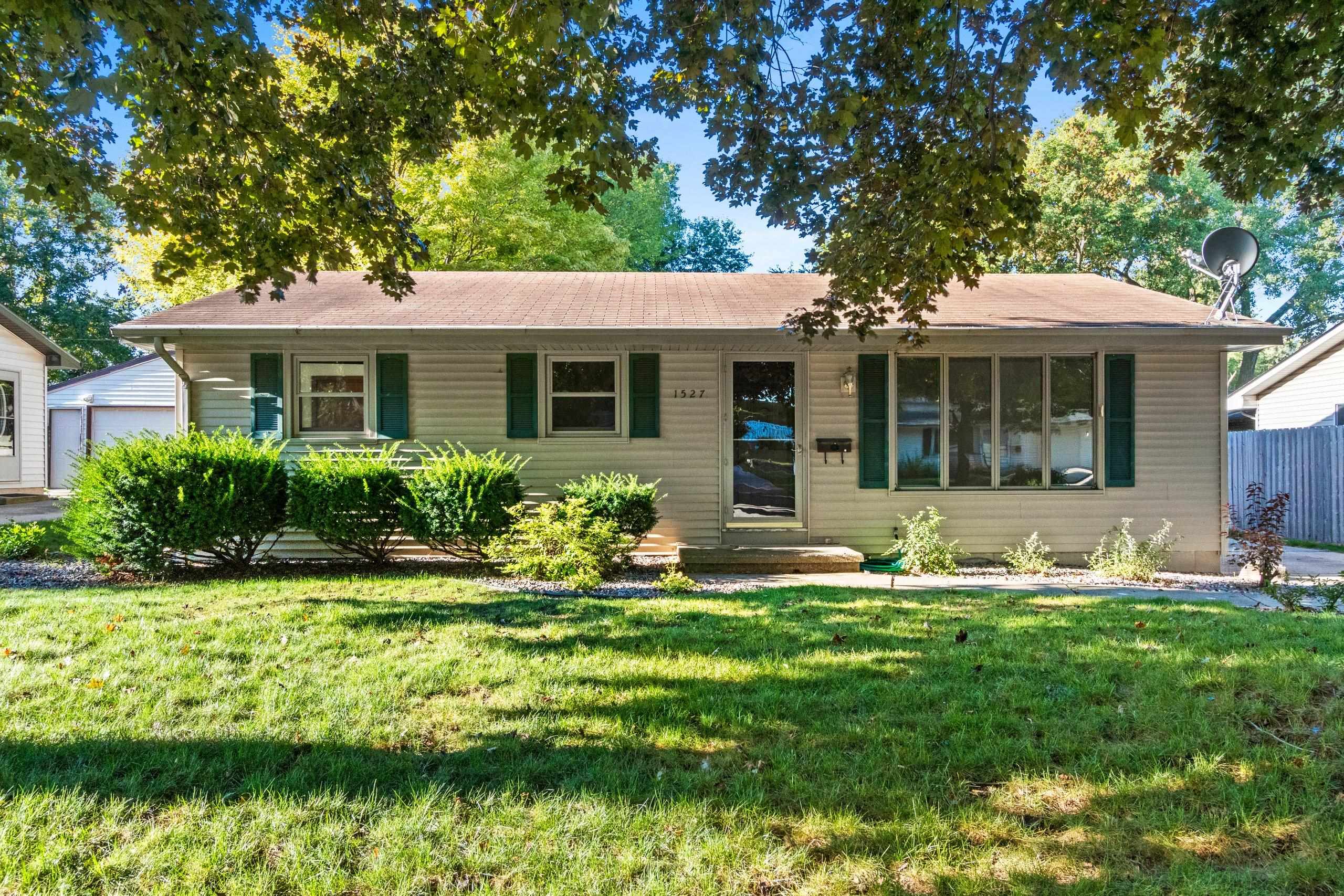
GREEN BAY, WI, 54304-2233
Adashun Jones, Inc.
Provided by: Schenk Realty, LLC
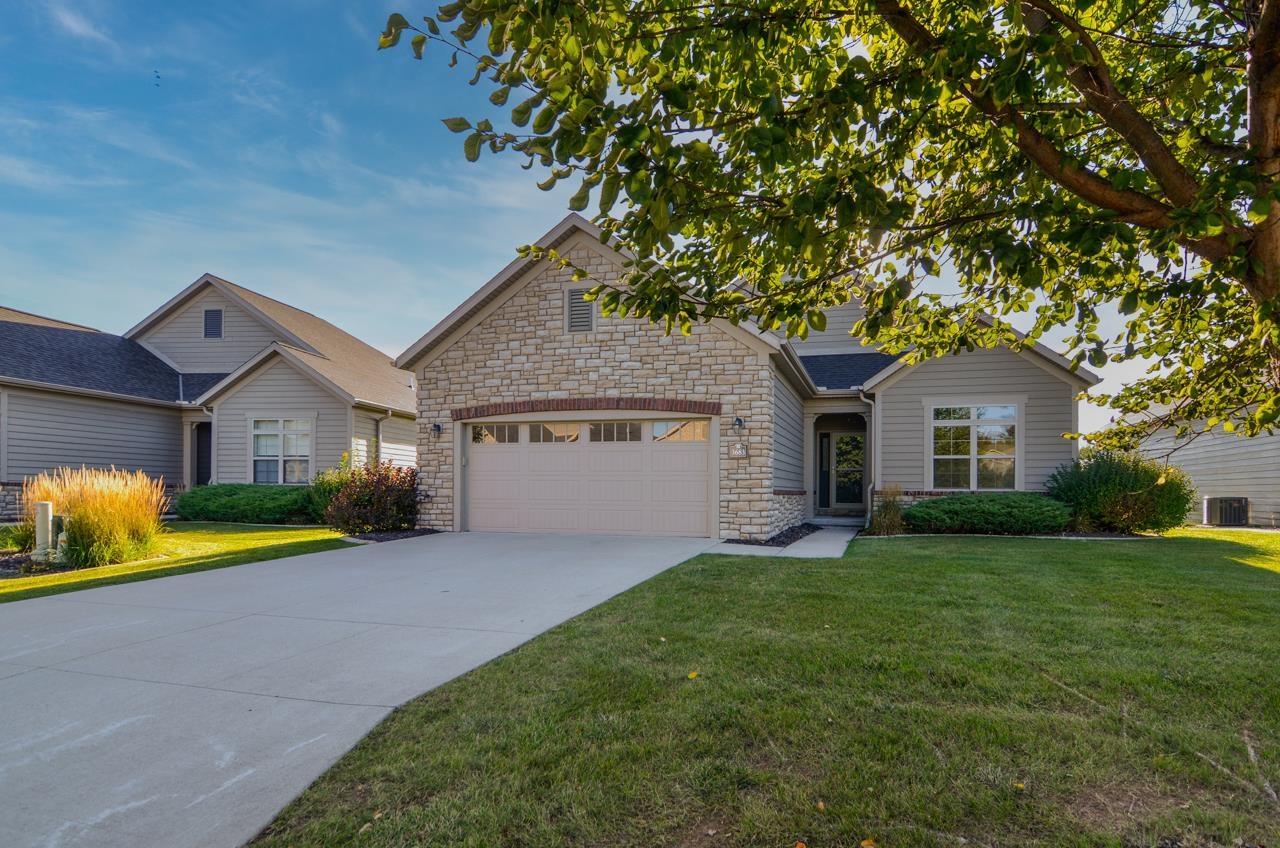
DE PERE, WI, 54115
Adashun Jones, Inc.
Provided by: Keller Williams Green Bay
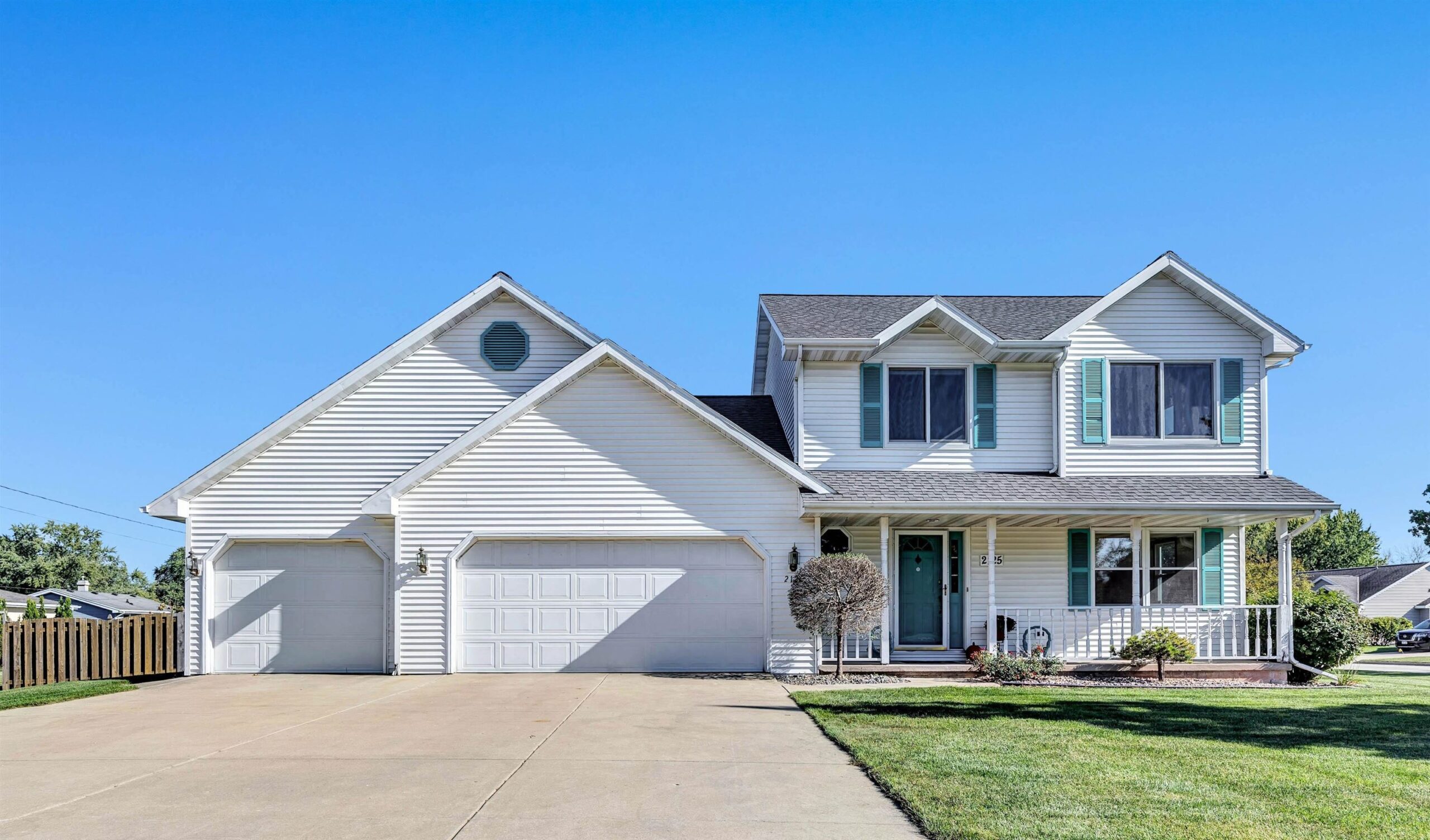
GREEN BAY, WI, 54301-2279
Adashun Jones, Inc.
Provided by: Resource One Realty, LLC
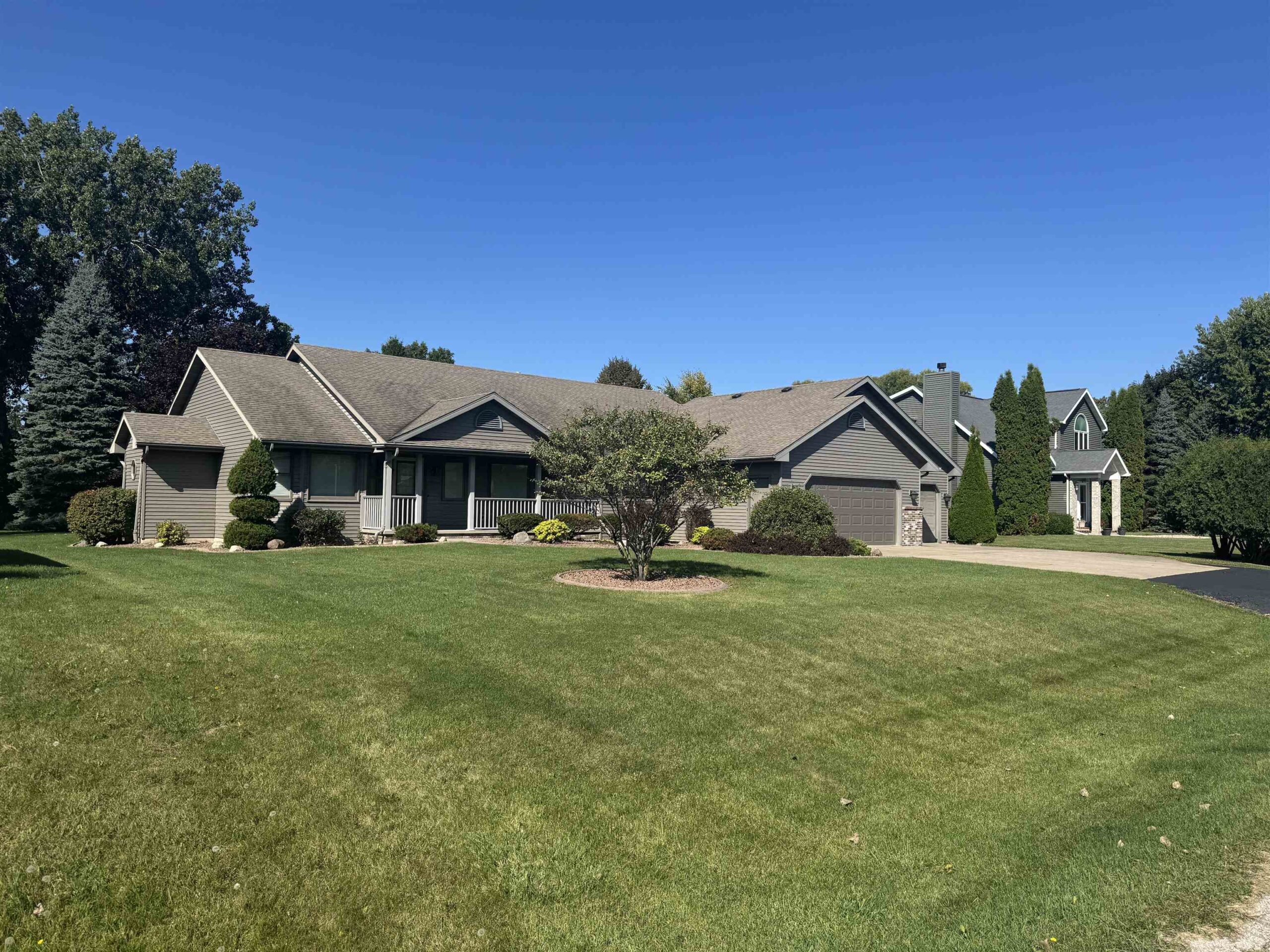
OSHKOSH, WI, 54904
Adashun Jones, Inc.
Provided by: RE/MAX Heritage
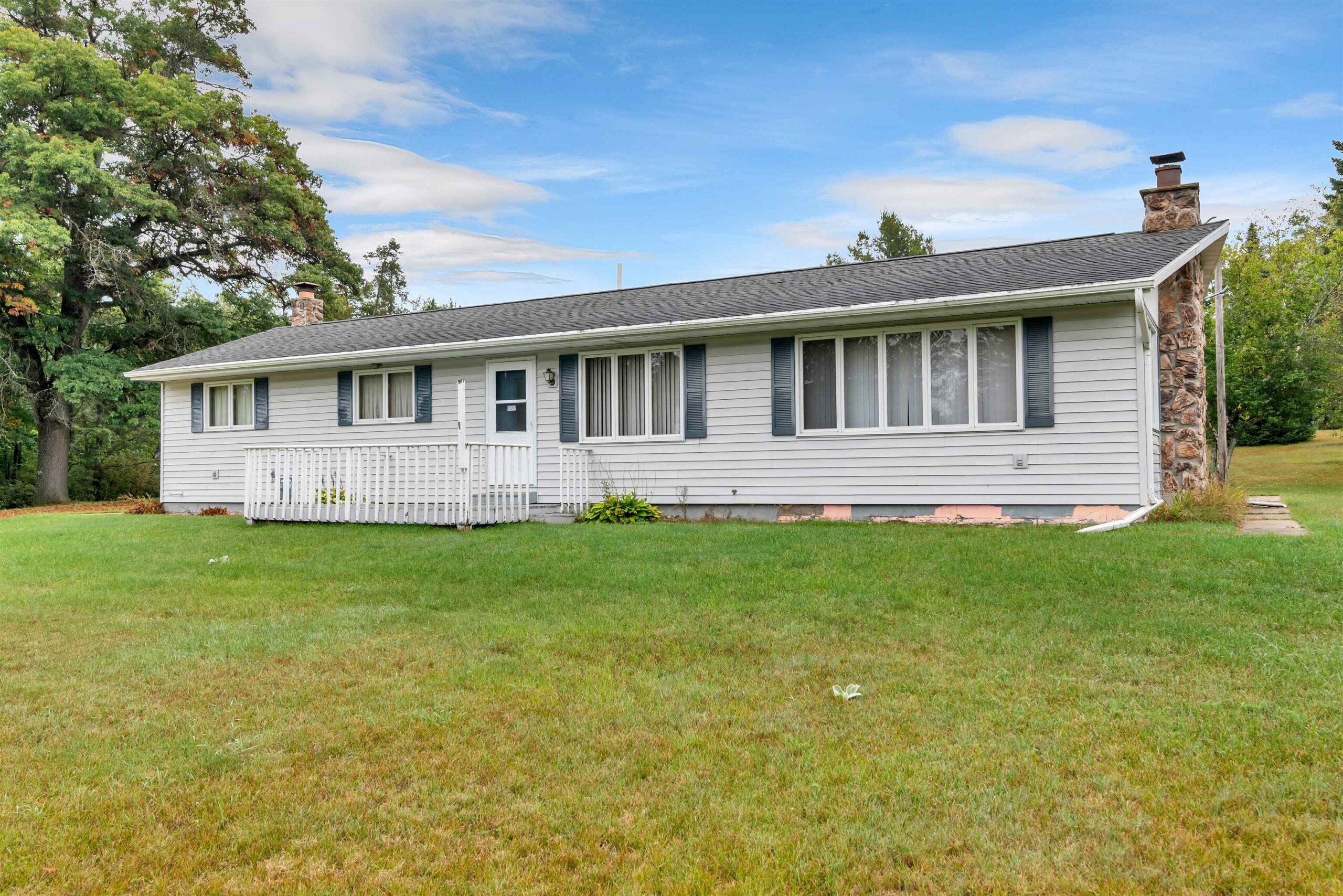
CRIVITZ, WI, 54114
Adashun Jones, Inc.
Provided by: Trimberger Realty, LLC
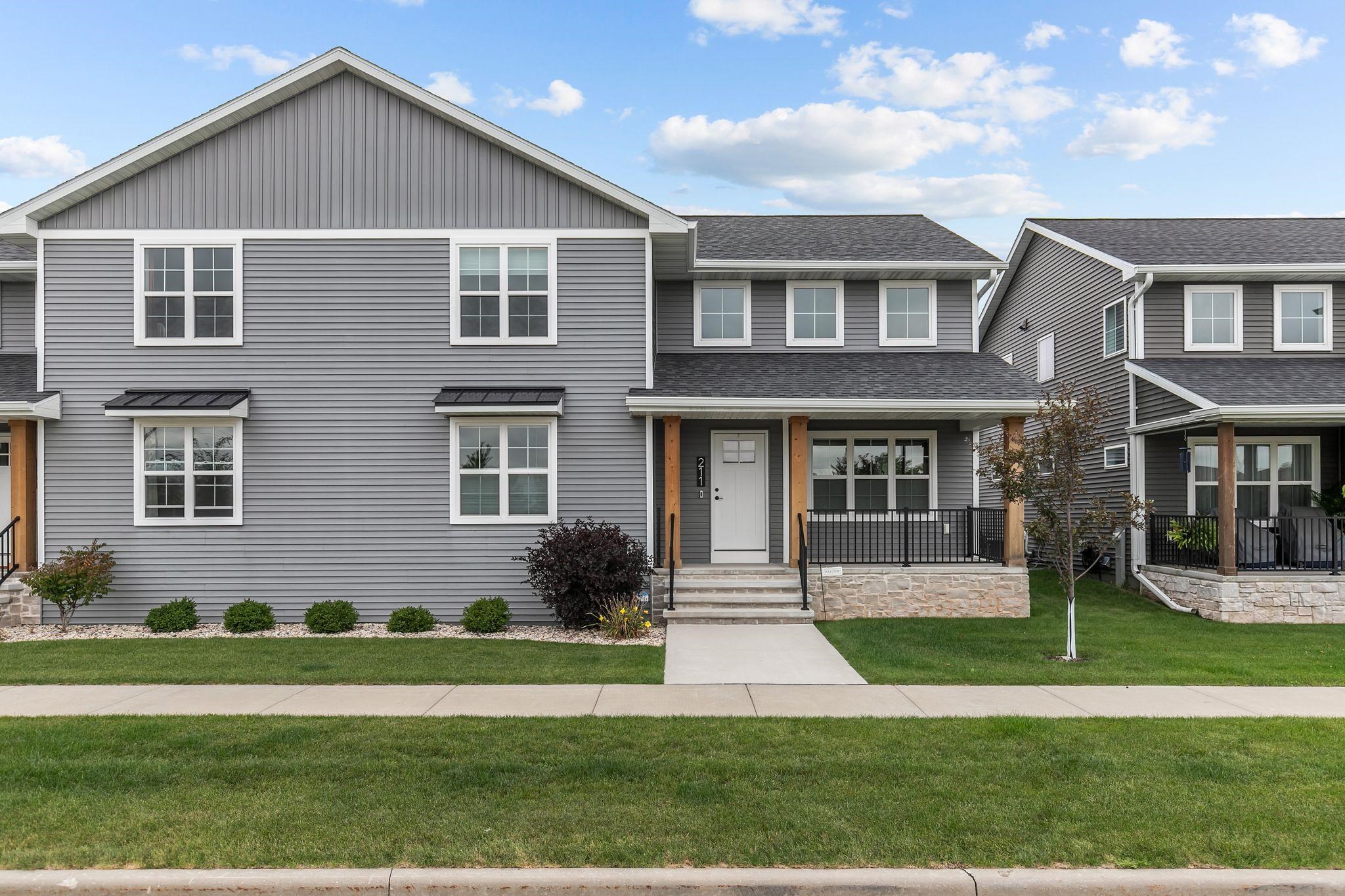
KIMBERLY, WI, 54136
Adashun Jones, Inc.
Provided by: Coldwell Banker Real Estate Group
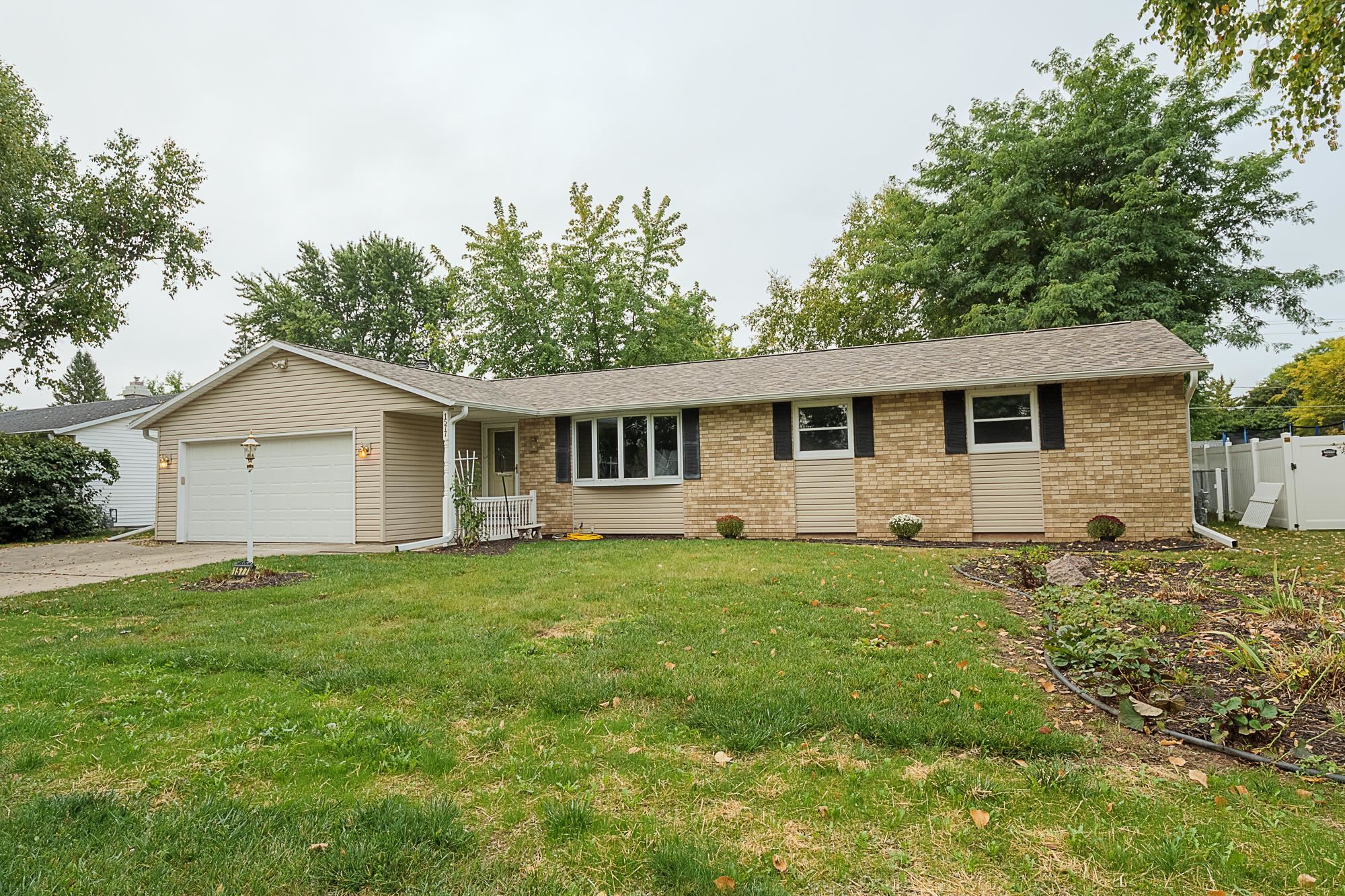
GREEN BAY, WI, 54313
Adashun Jones, Inc.
Provided by: Symes Realty, LLC

