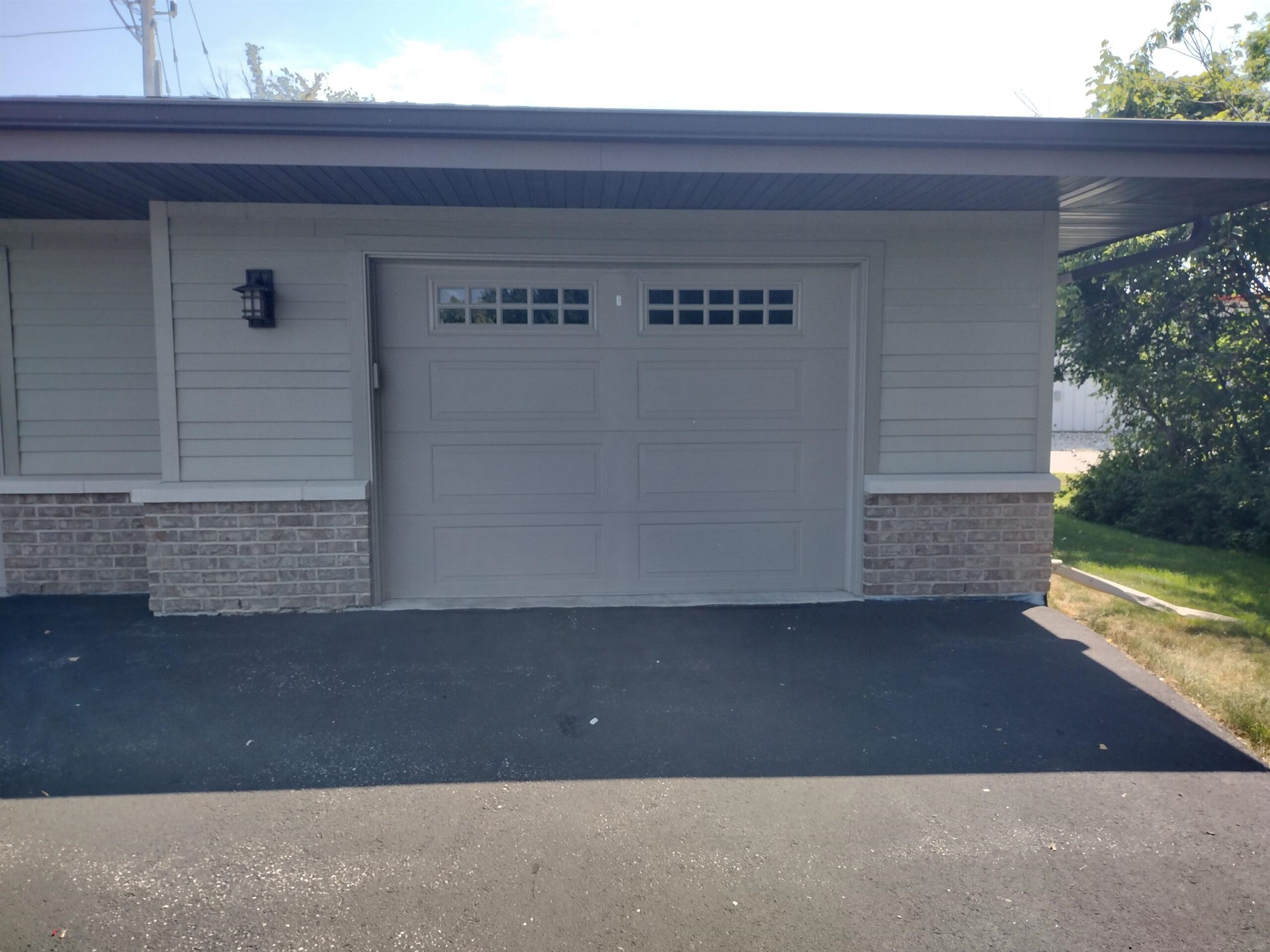


3
Beds
4
Bath
2,623
Sq. Ft.
Welcome to this inviting 3-bedroom, 3.5-bath ranch home located in the Kimberly School District. Spacious open-concept living room flows effortlessly into the dining area & kitchen. Breakfast bar w/ seating adds casual dining space & separates the kitchen from the dining area. The kitchen is fully equipped w/ great storage and full appliance package. A patio door off the dining area leads to a landscaped backyard & patio perfect for outdoor relaxation. The primary bedroom features a private en suite bath & walk-in closet. Two additional bedrooms, full bath & laundry room which includes a half bath completes this level. Lower level offers family room featuring a wet bar kitchenette, exercise area, full bath & flex room. Attached 3-car garage adds to the home's convenience & storage options.
Your monthly payment
$0
- Total Sq Ft2623
- Above Grade Sq Ft1628
- Below Grade Sq Ft995
- Taxes4355.15
- Year Built1998
- Exterior FinishBrick Vinyl Siding
- Garage Size3
- ParkingAttached
- CountyCalumet
- ZoningResidential
- Exterior FinishBrick Vinyl Siding
- Misc. InteriorAt Least 1 Bathtub Breakfast Bar Gas One Vaulted Ceiling(s) Wet Bar
- TypeResidential Single Family Residence
- HeatingForced Air
- CoolingCentral Air
- WaterPublic
- SewerPublic Sewer
- BasementFull Partial Fin. Contiguous Partially Finished
- StyleRanch
| Room type | Dimensions | Level |
|---|---|---|
| Bedroom 1 | 16x11 | Main |
| Bedroom 2 | 14x14 | Main |
| Bedroom 3 | 12x10 | Main |
| Family Room | 31x18 | Lower |
| Kitchen | 22x11 | Main |
| Living Room | 20x19 | Main |
| Other Room | 15x10 | Lower |
| Other Room 2 | 14x10 | Lower |
| Other Room 3 | 11x09 | Lower |
- For Sale or RentFor Sale
- SubdivisionWoodsedge
Contact Agency
Similar Properties
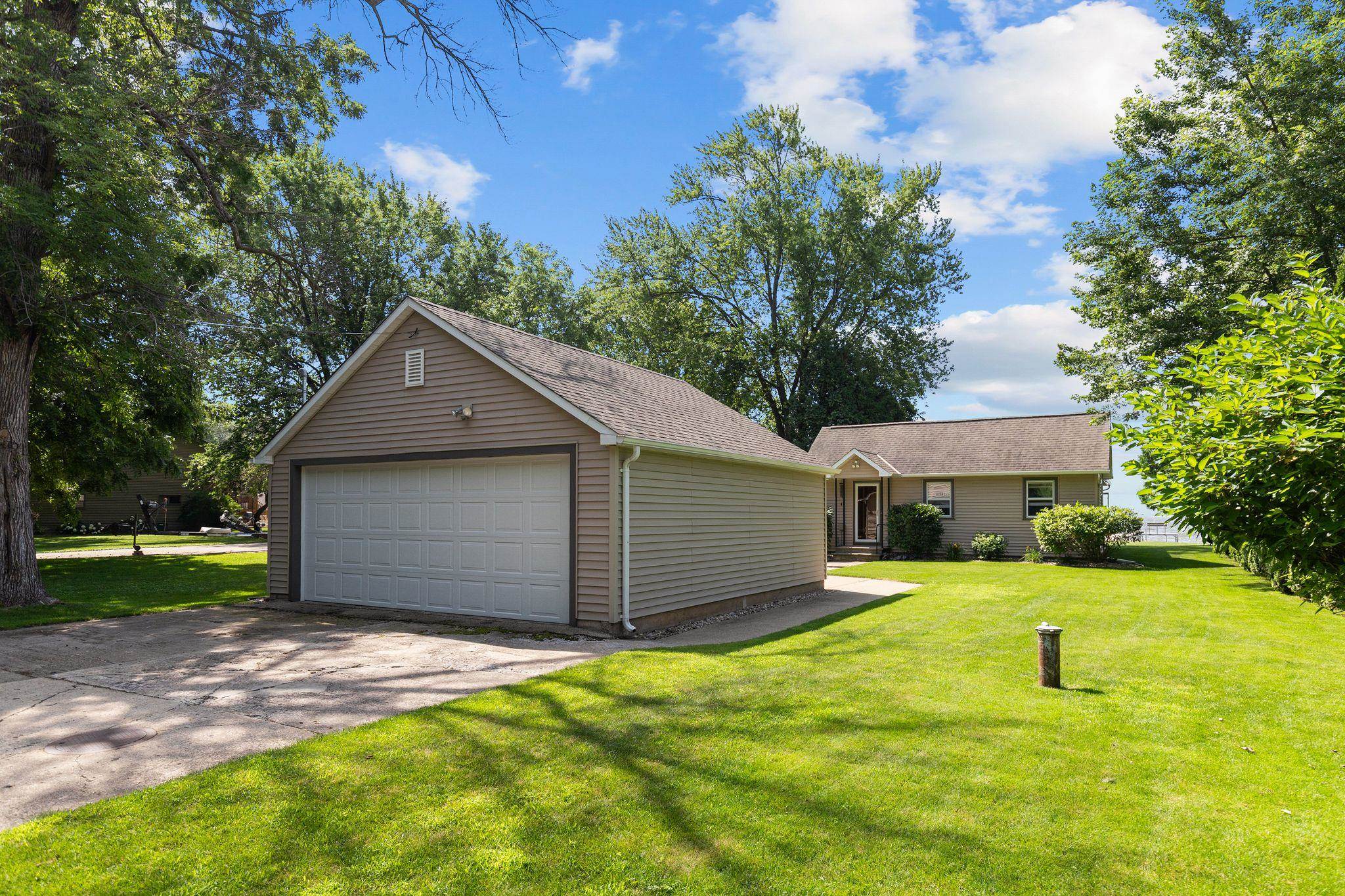
OSHKOSH, WI, 54901-1360
Adashun Jones, Inc.
Provided by: Coaction Real Estate, LLC
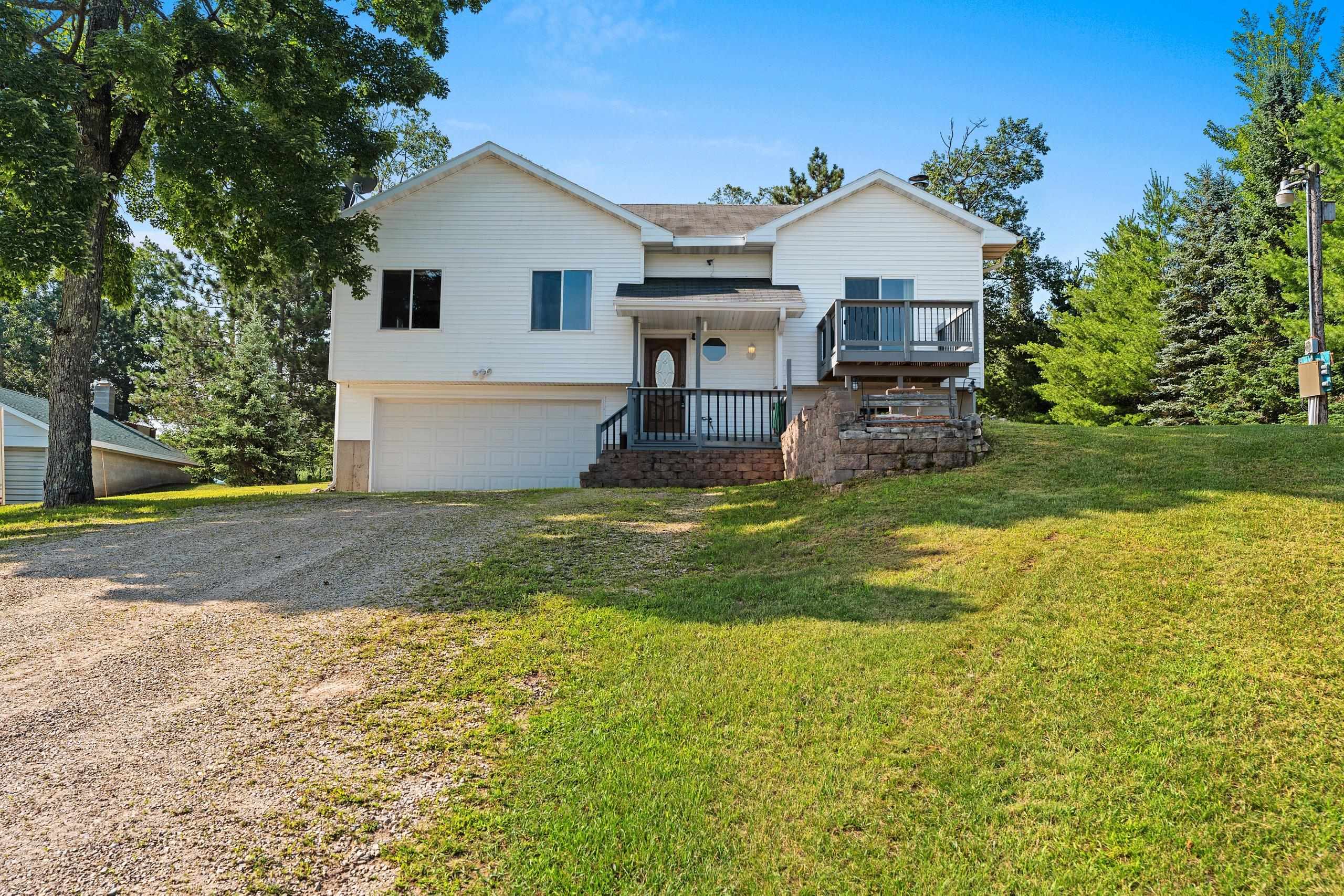
CRIVITZ, WI, 54114
Adashun Jones, Inc.
Provided by: NextHome Select Realty
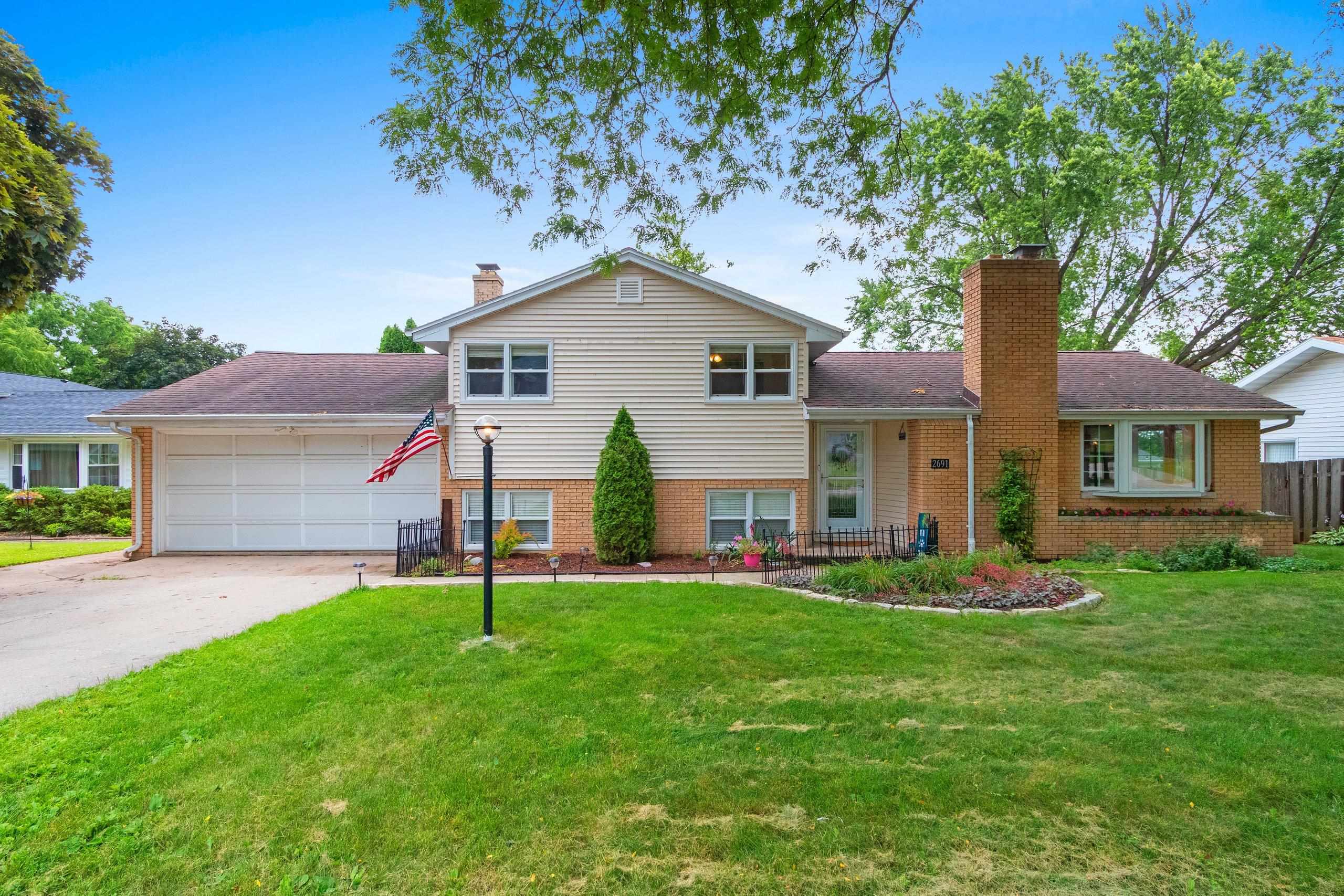
GREEN BAY, WI, 54301
Adashun Jones, Inc.
Provided by: NextHome Select Realty
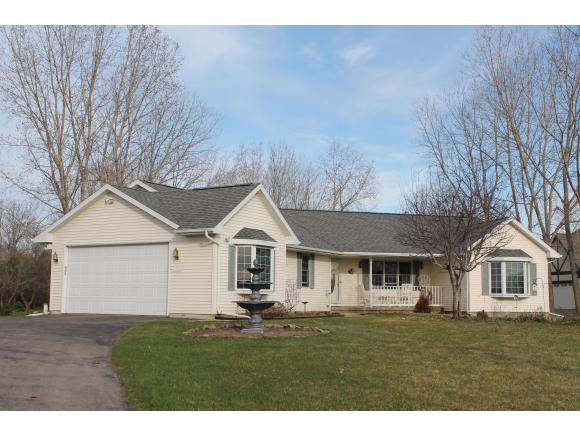
NEENAH, WI, 54956-4942
Adashun Jones, Inc.
Provided by: RE/MAX 24/7 Real Estate, LLC
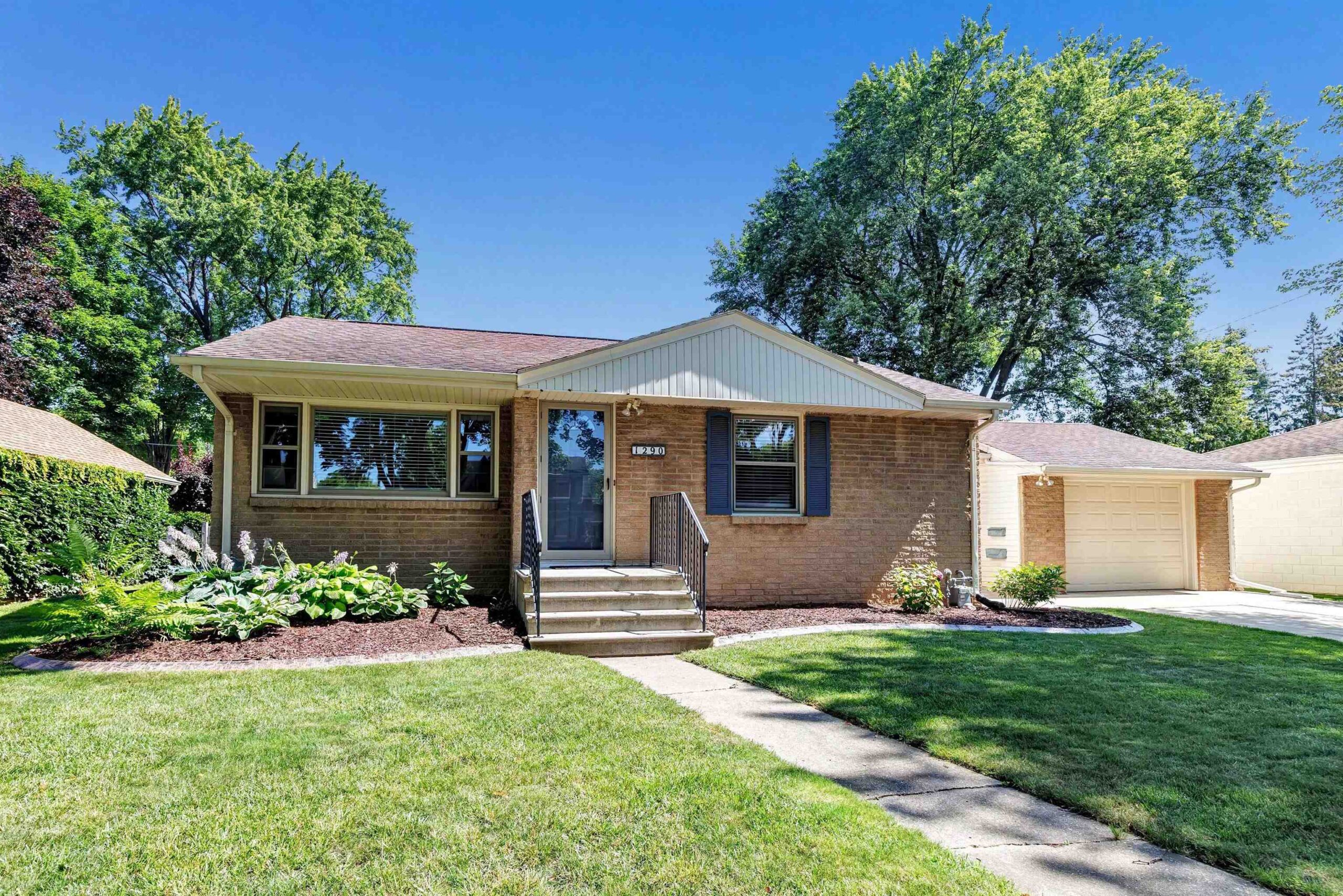
GREEN BAY, WI, 54303-3047
Adashun Jones, Inc.
Provided by: Keller Williams Green Bay
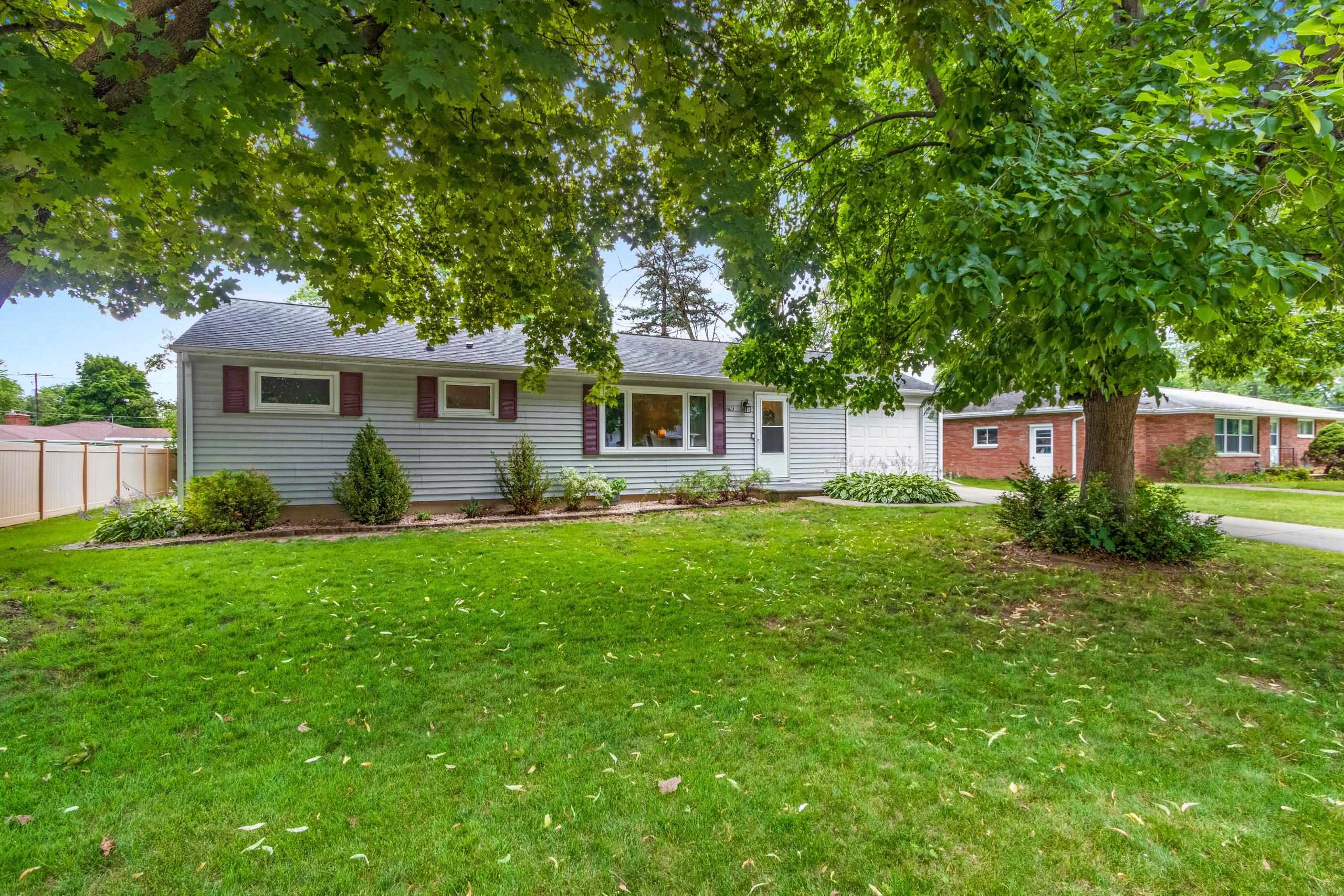
GREEN BAY, WI, 54301
Adashun Jones, Inc.
Provided by: Express Realty LLC
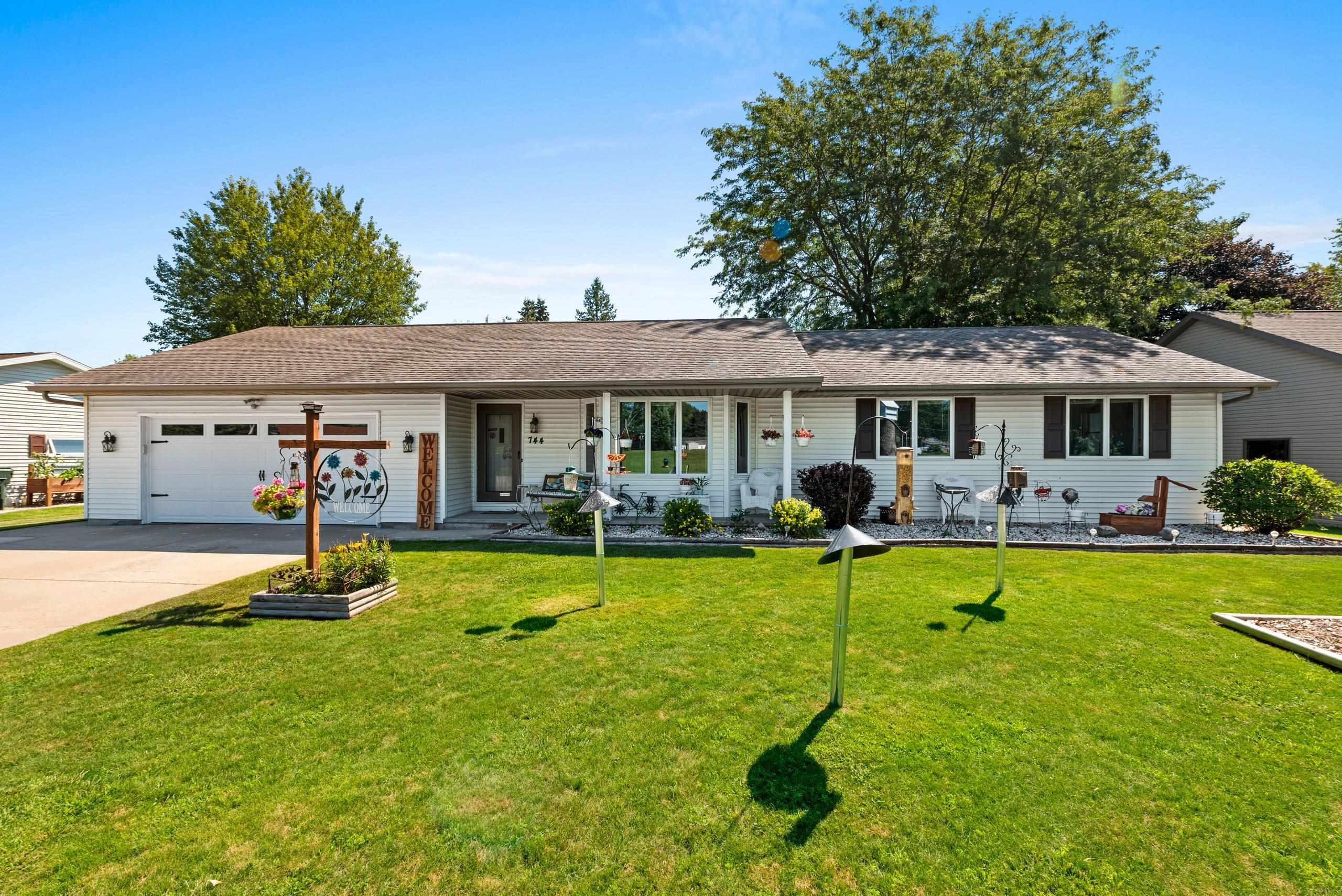
SEYMOUR, WI, 54165
Adashun Jones, Inc.
Provided by: Keller Williams Green Bay
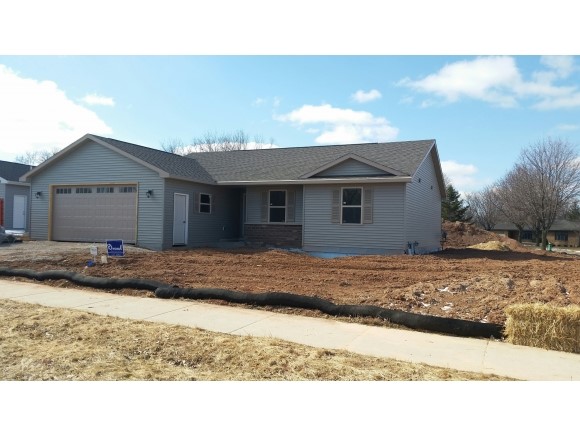
KAUKAUNA, WI, 54130-0000
Adashun Jones, Inc.
Provided by: Century 21 Ace Realty
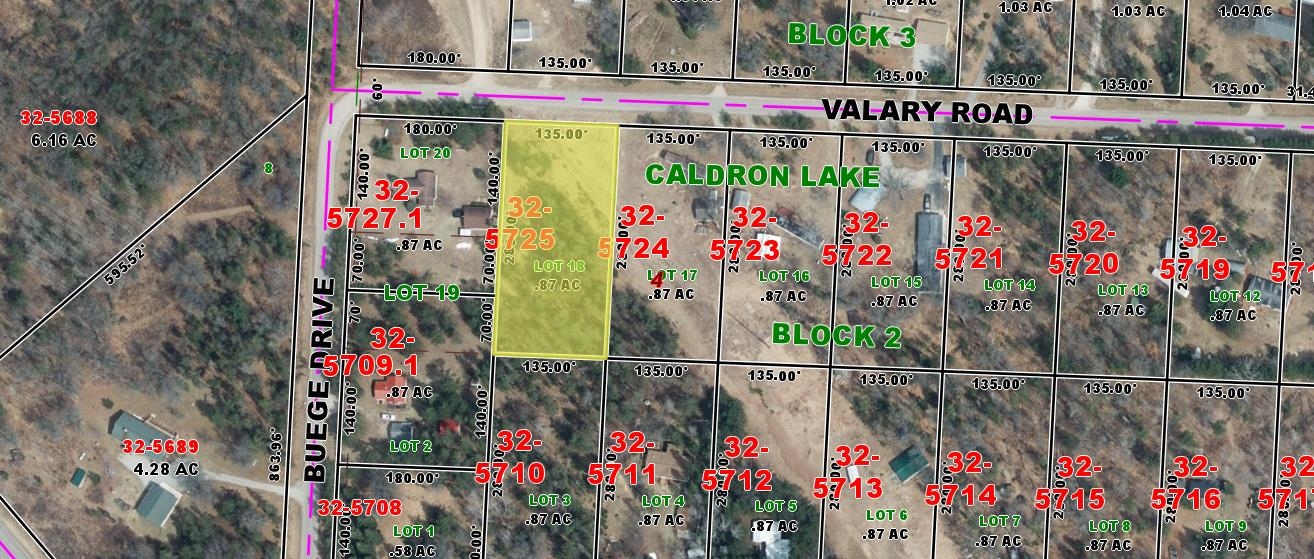
ATHELSTANE, WI, 54104
Adashun Jones, Inc.
Provided by: Bigwoods Realty, Inc.


