


3
Beds
3
Bath
1,886
Sq. Ft.
New construction in Kimberly school district with low Village of Harrison taxes! This split bedroom custom design home offers almost 1900 sq. ft. with 3 bedrooms, 2.5 baths, quartz countertops and 9ft. ceilings throughout. Kitchen has custom cabinets with large island and snack counter with a large walk-in pantry. Living/main room has vaulted ceiling, gas fireplace and open staircase to the basement. Primary suite complete with private bath w/walk-in shower, dual sinks and large walk-in closet. Insulated and plastered garage is 1077 sq. ft. with 2 service doors, hot/cold faucet for car/pet wash, oversized garage doors and steps to the basement.
- Total Sq Ft1886
- Above Grade Sq Ft1886
- Taxes268.4
- Year Built2024
- Exterior FinishStone Vinyl
- Garage Size3
- ParkingOpener Included
- CountyCalumet
- ZoningResidential
Inclusions:
Price includes concrete driveway and sidewalk in the spring.
Exclusions:
Driveway apron when the road is completed.
- Exterior FinishStone Vinyl
- Misc. InteriorGas One
- TypeResidential
- HeatingForced Air
- WaterMunicipal/City
- SewerMunicipal Sewer
- BasementFull
- StyleRanch
| Room type | Dimensions | Level |
|---|---|---|
| Bedroom 1 | 14x13 | Main |
| Bedroom 2 | 12x11 | Main |
| Bedroom 3 | 12x11 | Main |
| Kitchen | 14x13 | Main |
| Living Or Great Room | 19x14 | Main |
| Dining Room | 11x13 | Main |
| Other Room | 7x5 | Main |
| Other Room 2 | 11x8 | Main |
- New Construction1
- For Sale or RentFor Sale
Contact Agency
Similar Properties
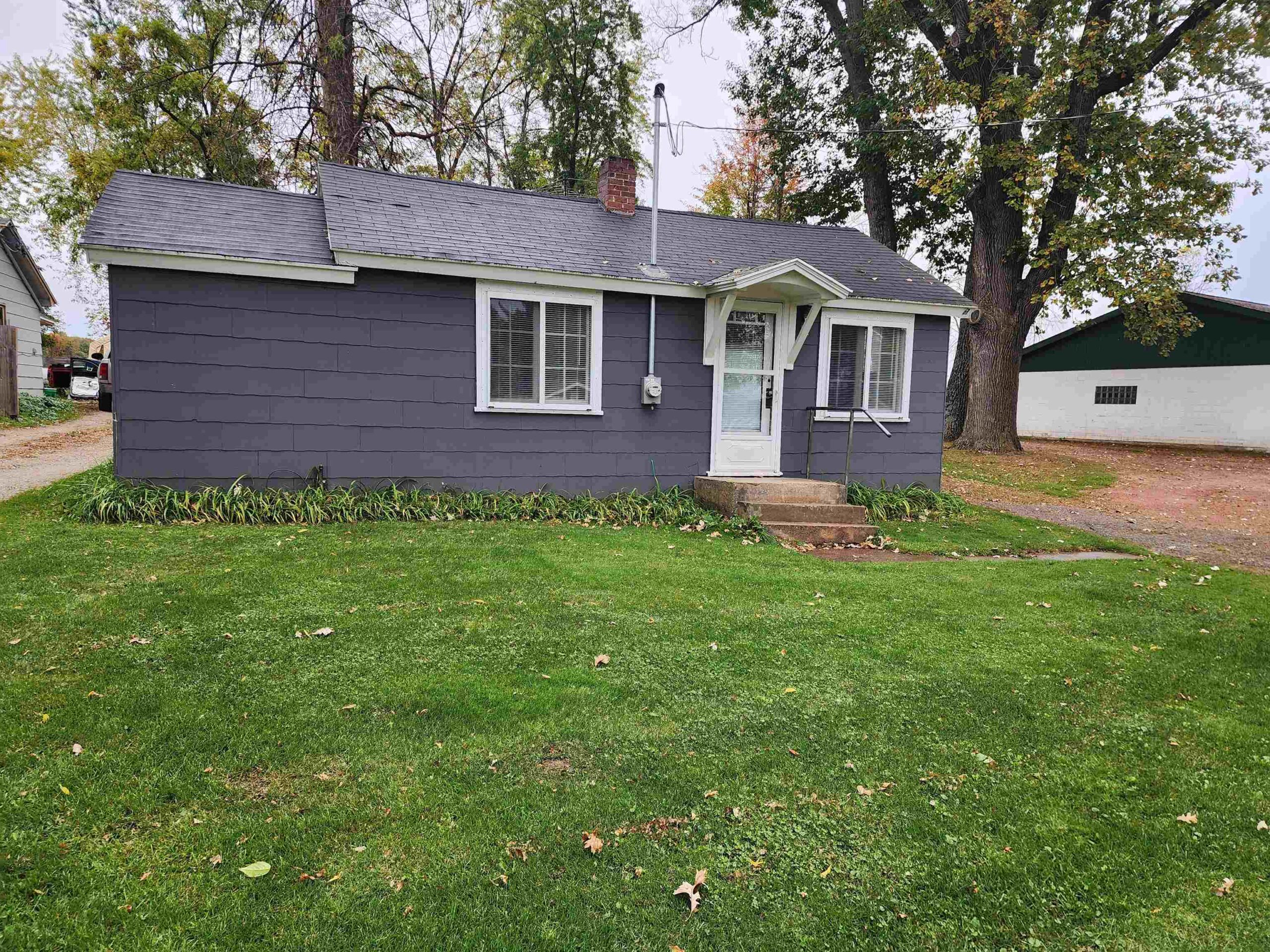
MANAWA, WI, 54949
Adashun Jones, Inc.
Provided by: United Country-Udoni & Salan Realty
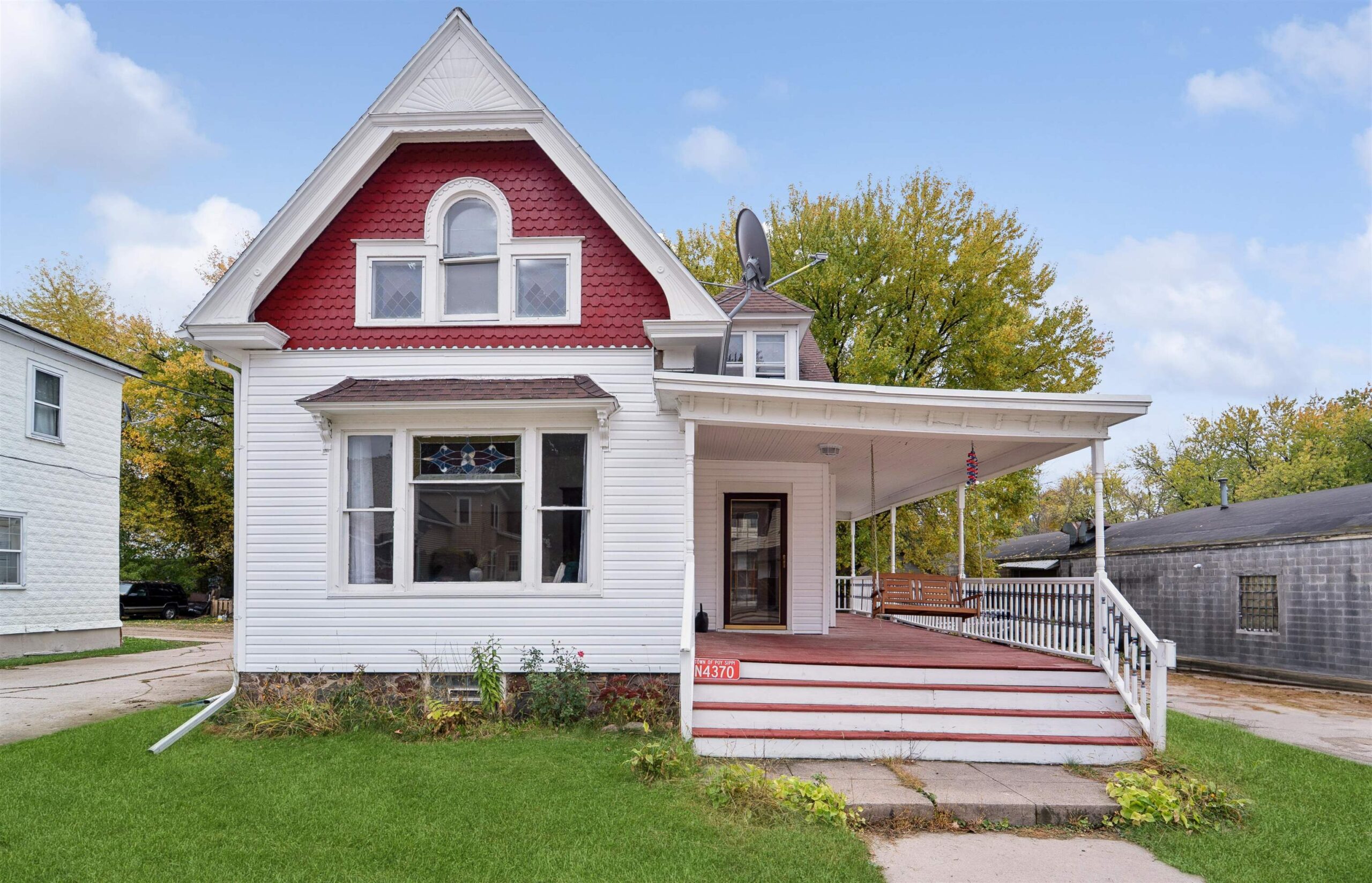
POY SIPPI, WI, 54967
Adashun Jones, Inc.
Provided by: Coldwell Banker Real Estate Group
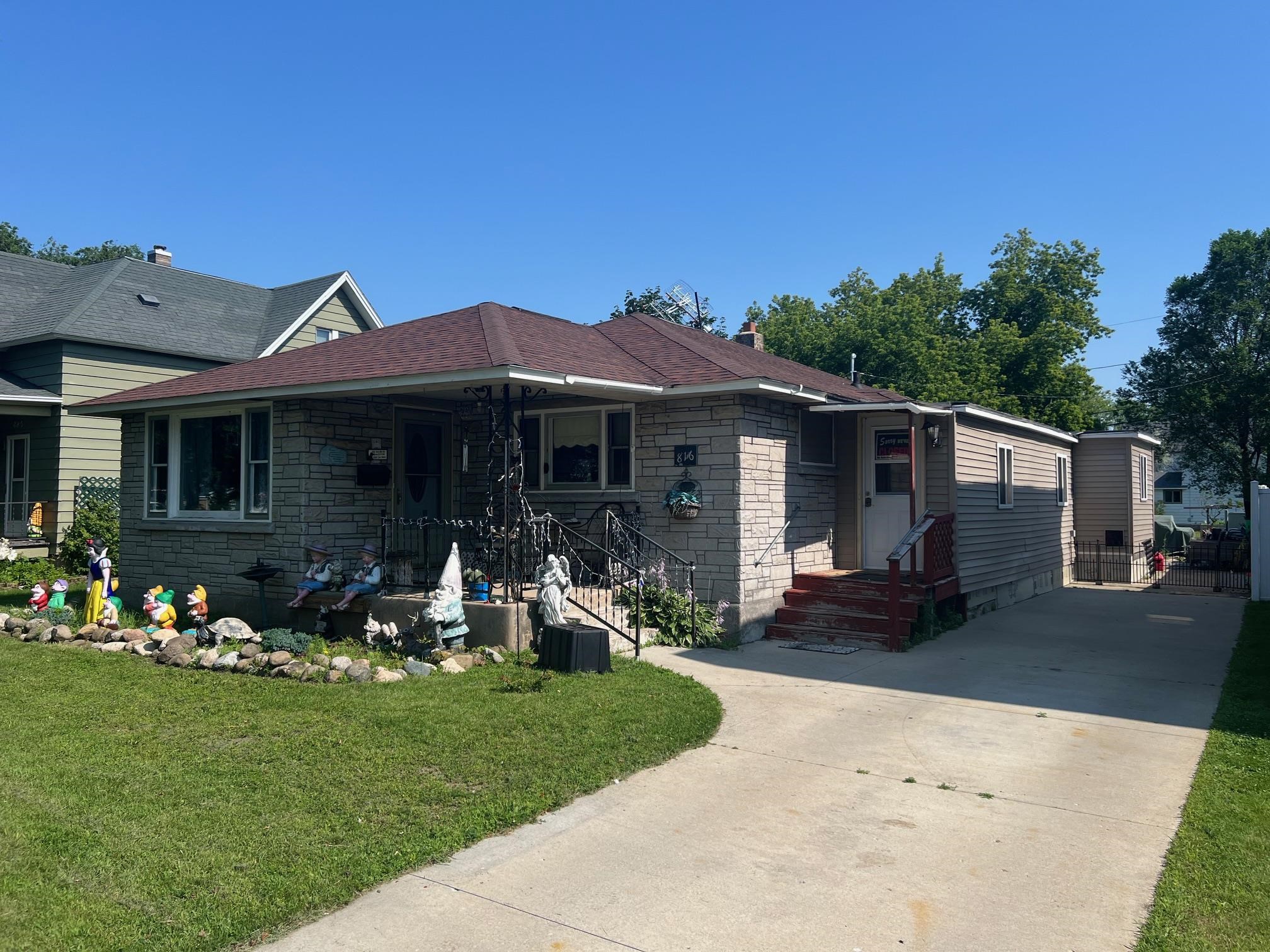
MARINETTE, WI, 54143
Adashun Jones, Inc.
Provided by: 1st Class Real Estate the Road Home
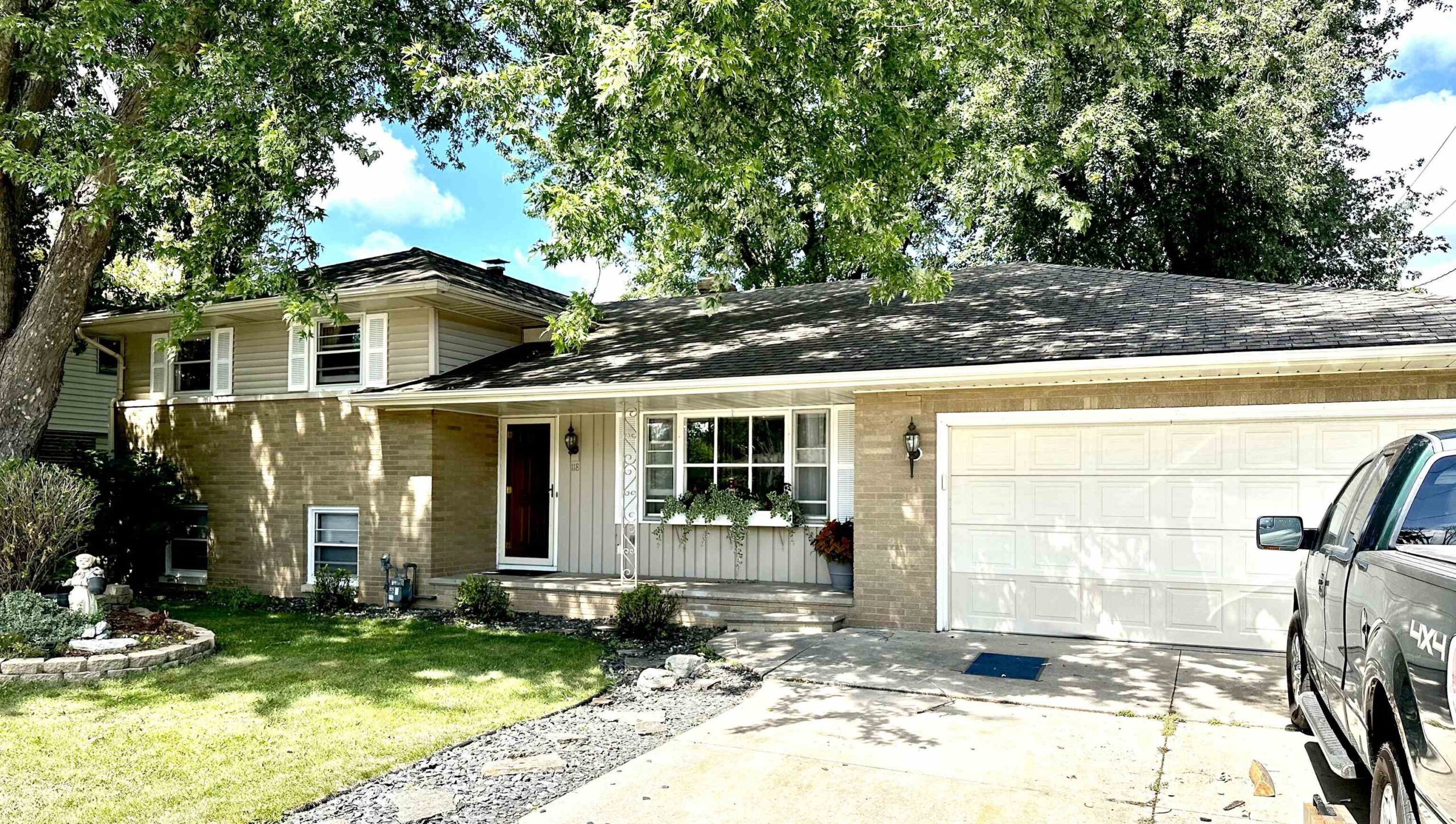
LITTLE CHUTE, WI, 54140-1133
Adashun Jones, Inc.
Provided by: foxcityhomes.com, LLC
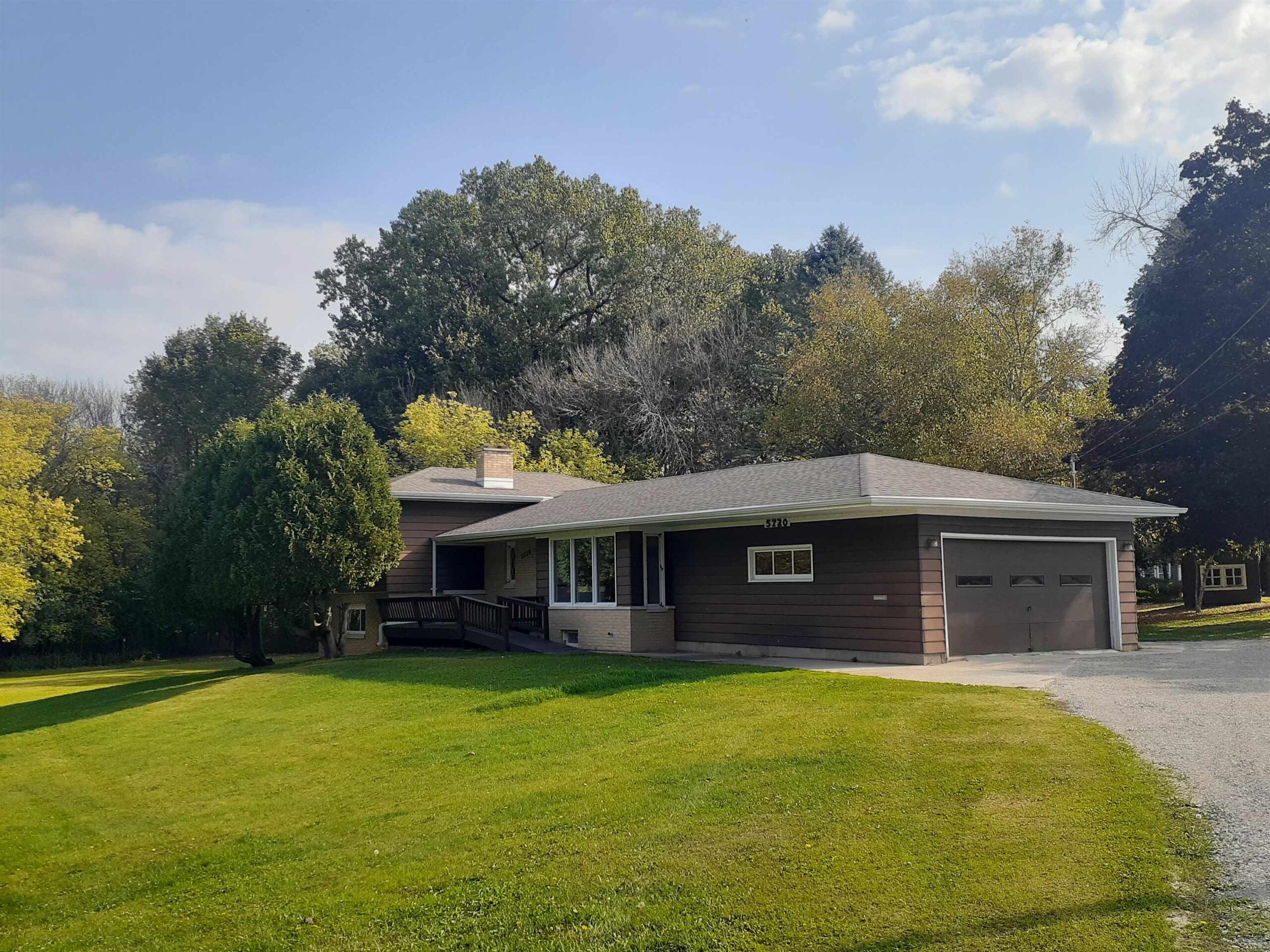
APPLETON, WI, 54913
Adashun Jones, Inc.
Provided by: Coldwell Banker Real Estate Group
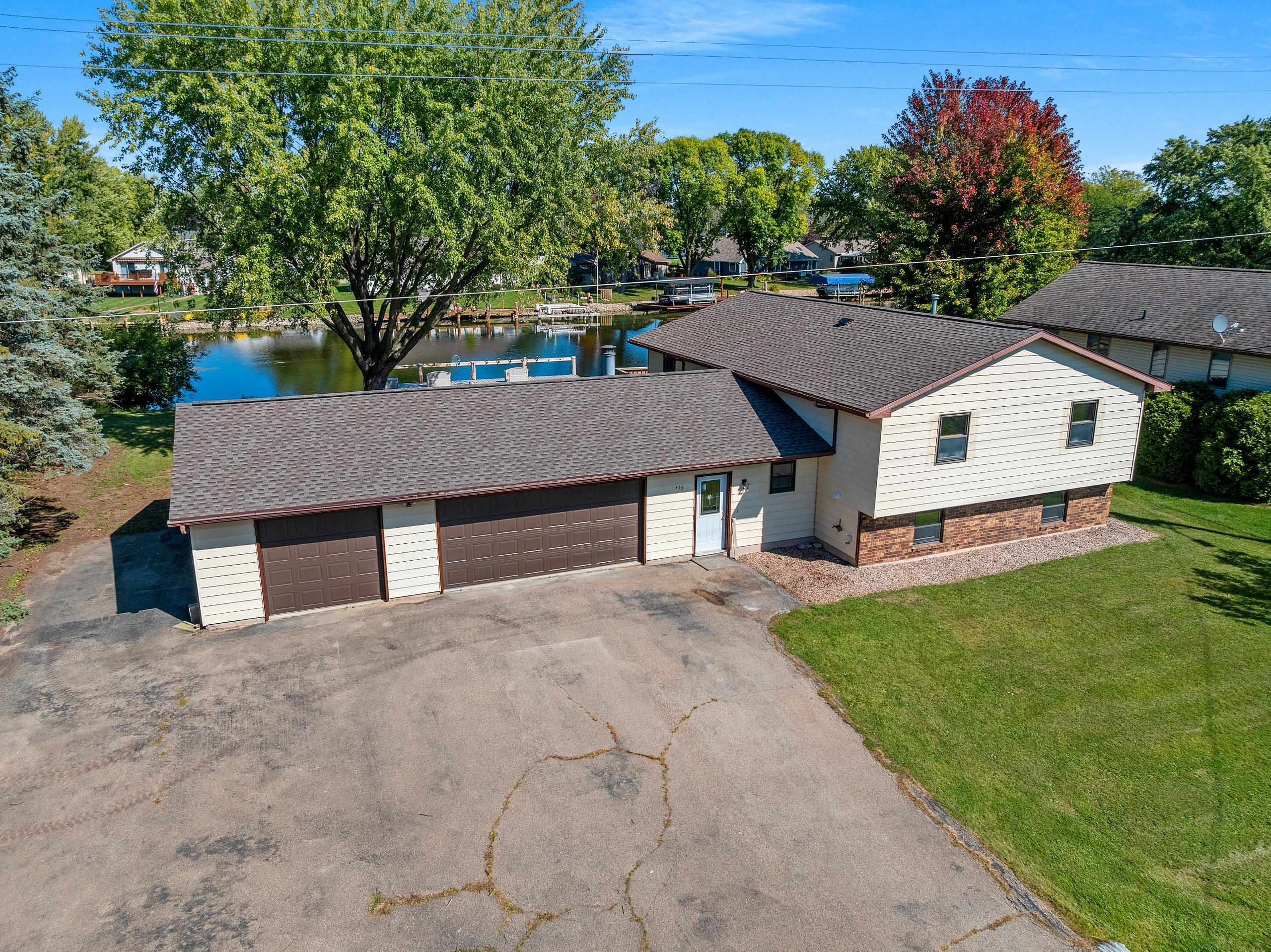
WINNECONNE, WI, 54986-0141
Adashun Jones, Inc.
Provided by: Score Realty Group, LLC
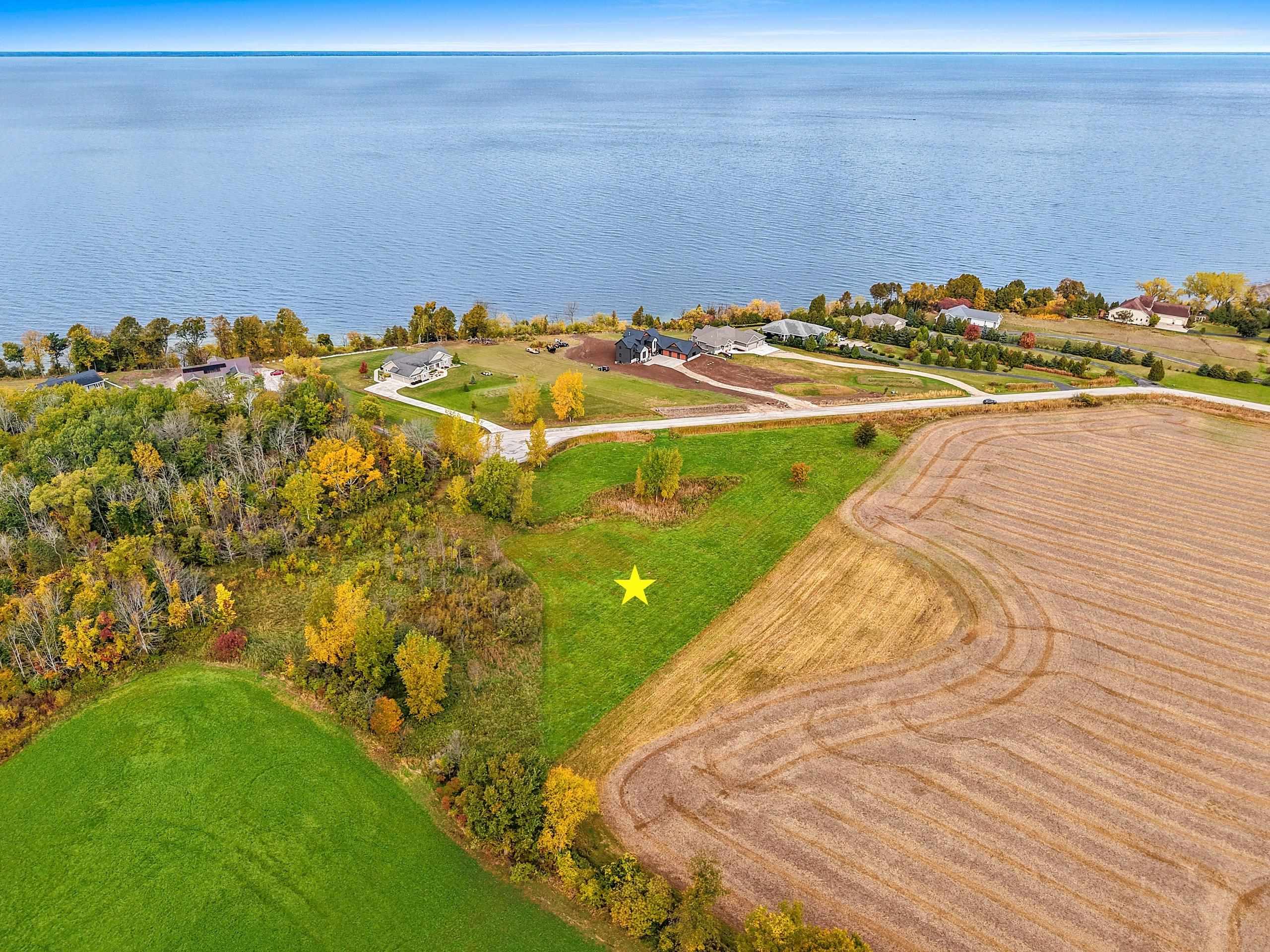
BRUSSELS, WI, 54204
Adashun Jones, Inc.
Provided by: NextHome Select Realty
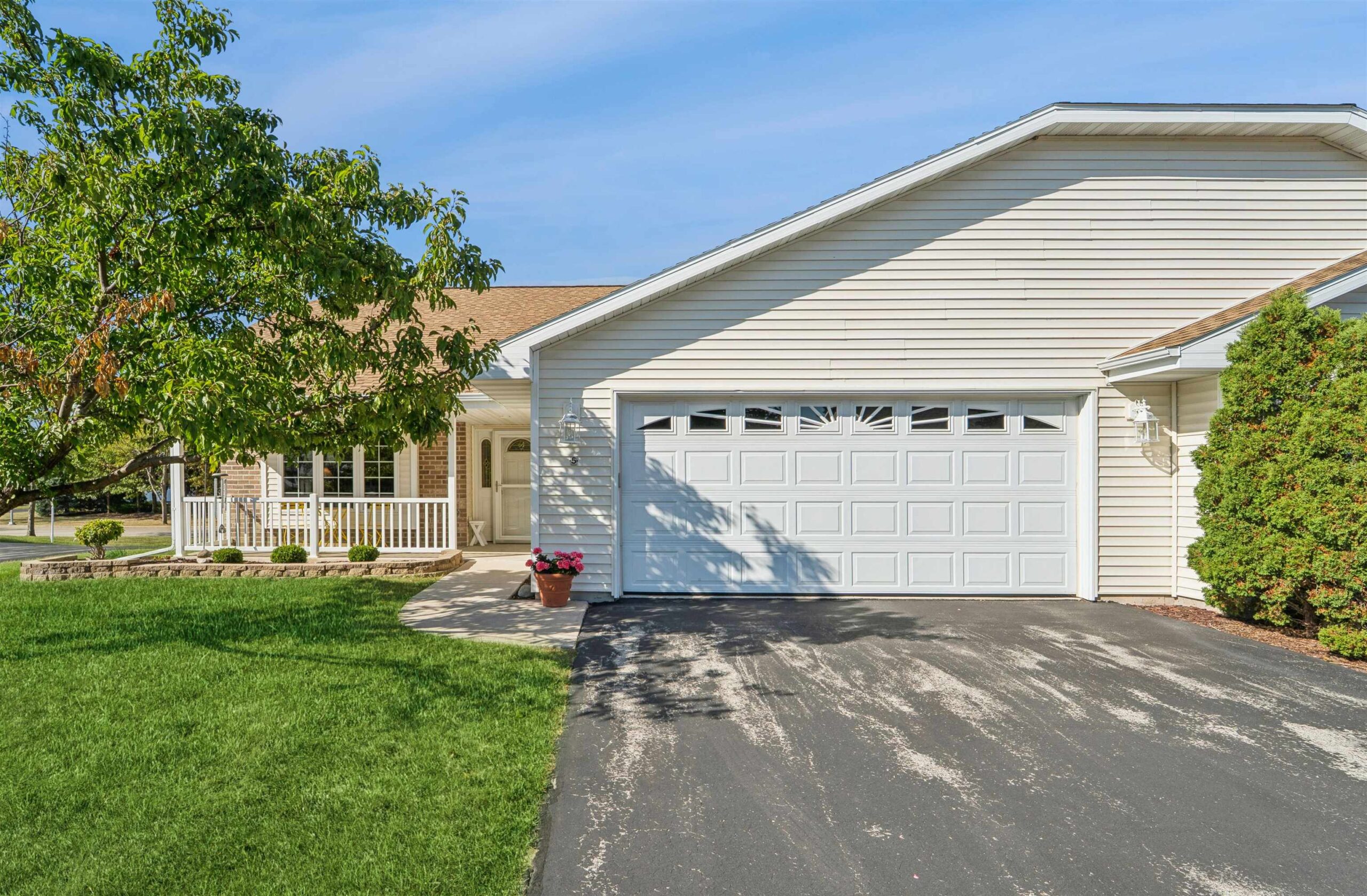
FOND DU LAC, WI, 54935-8024
Adashun Jones, Inc.
Provided by: First Weber, Inc.
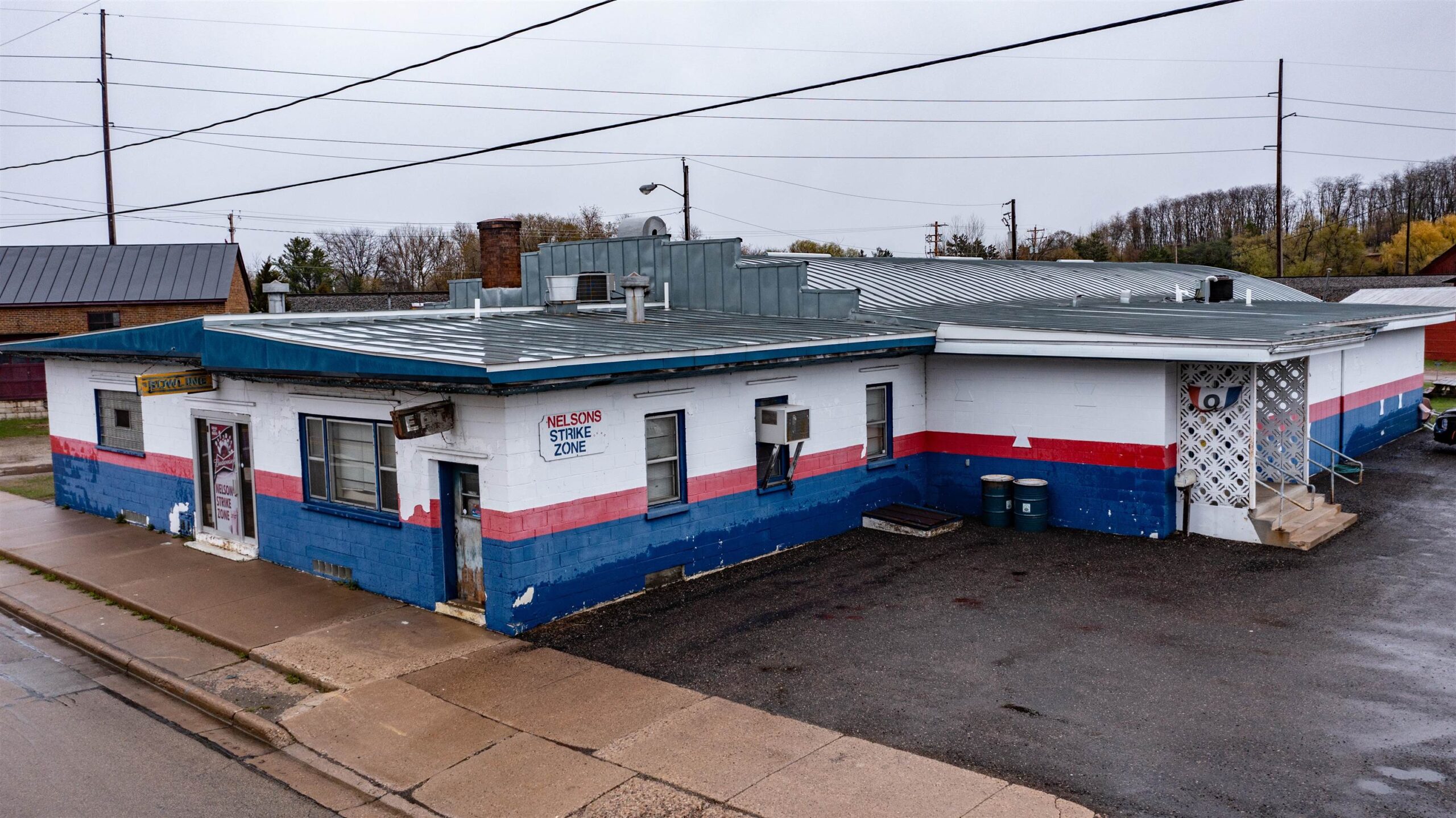
WAUPACA, WI, 54981
Adashun Jones, Inc.
Provided by: RE/MAX Lyons Real Estate
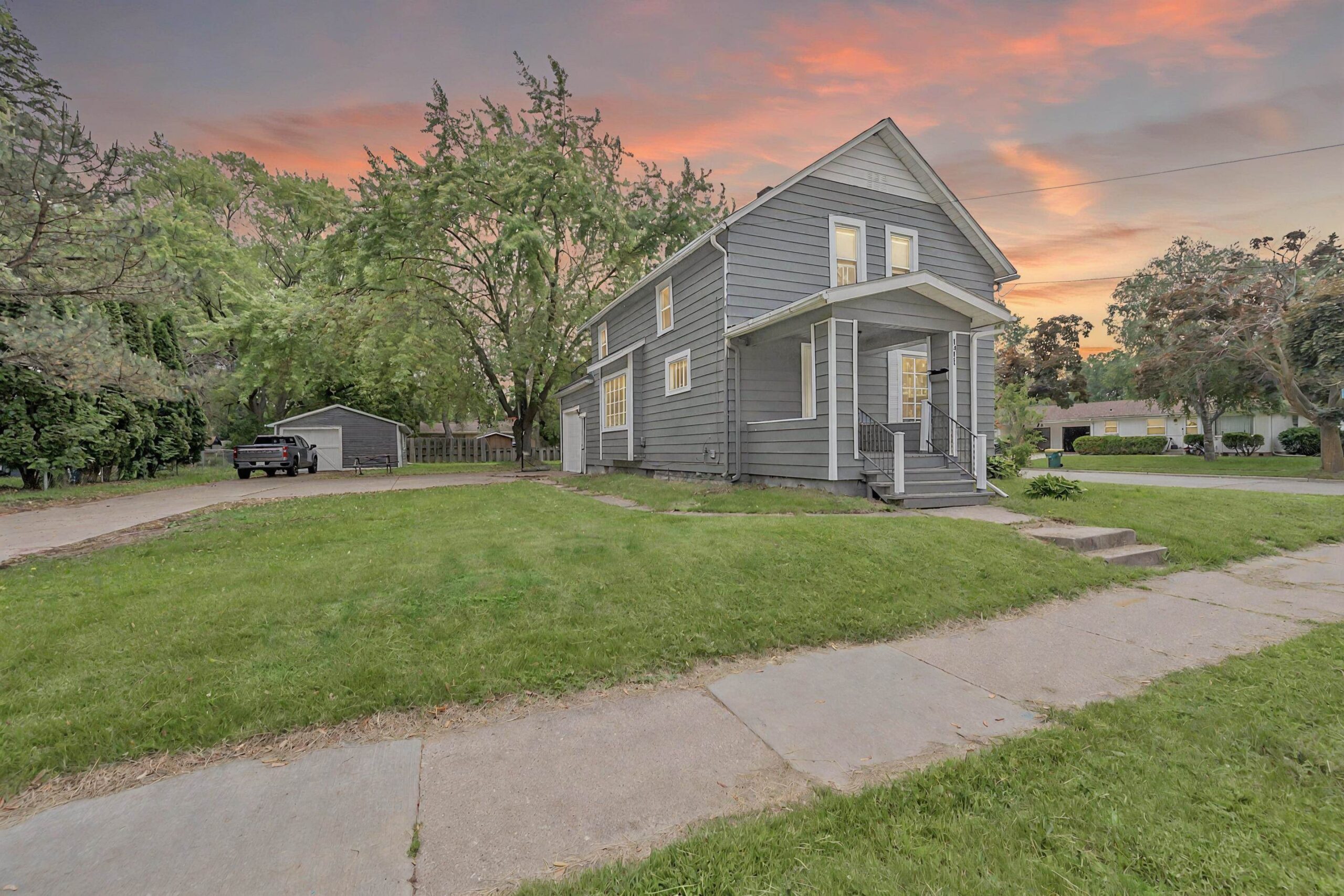
GREEN BAY, WI, 54303-3111
Adashun Jones, Inc.
Provided by: Ben Bartolazzi Real Estate, Inc















