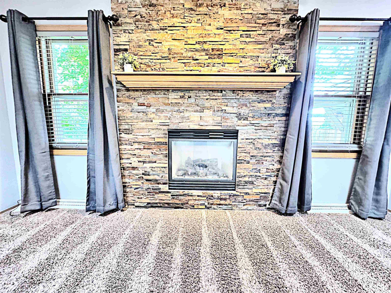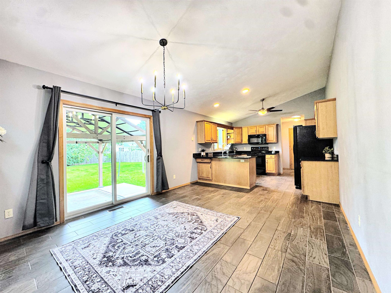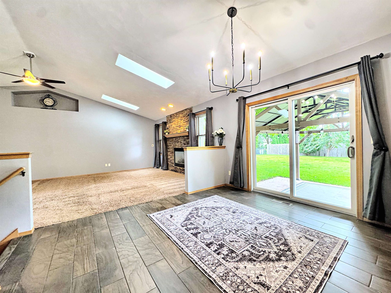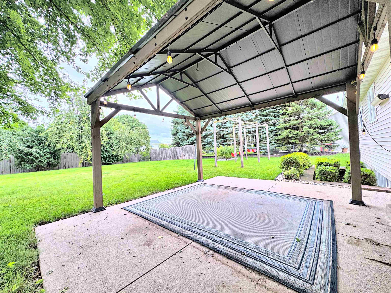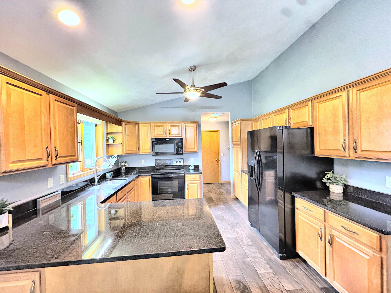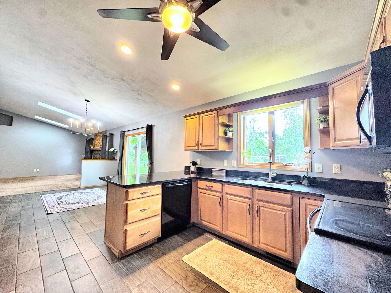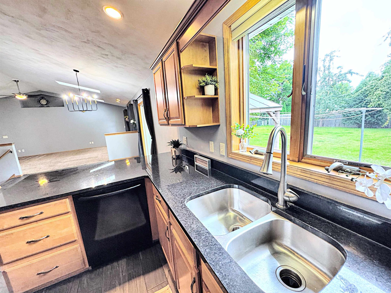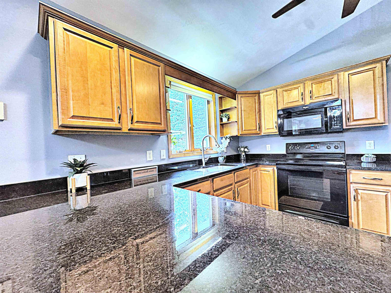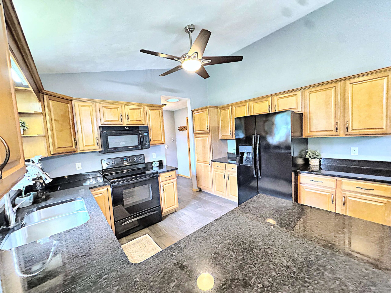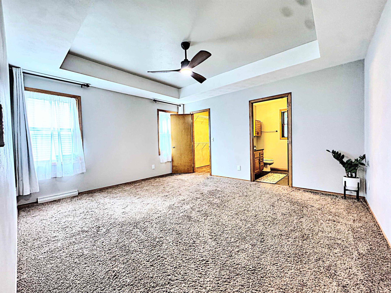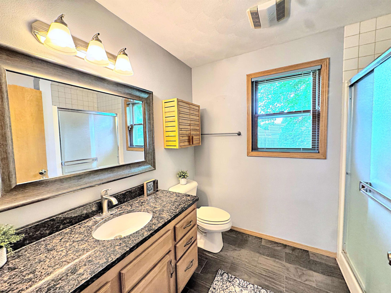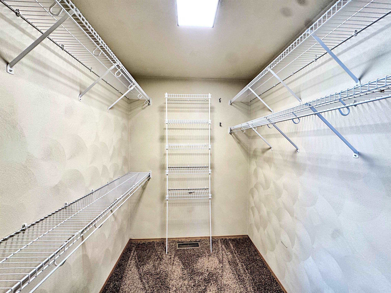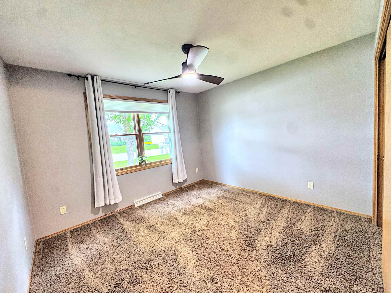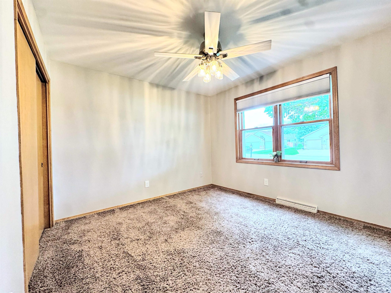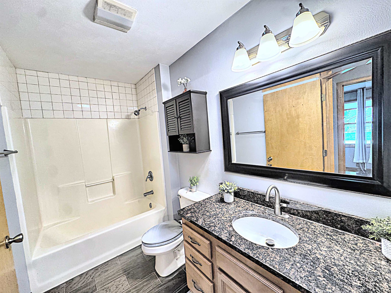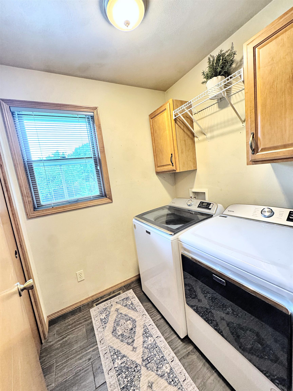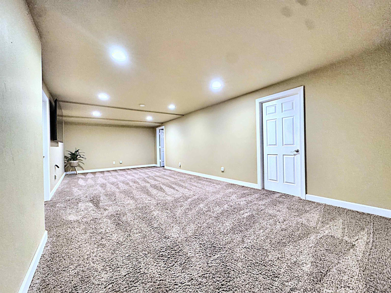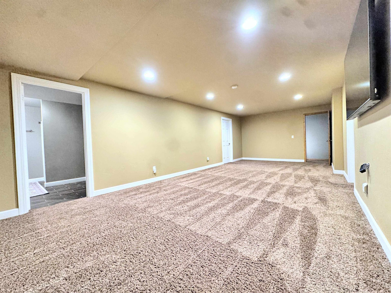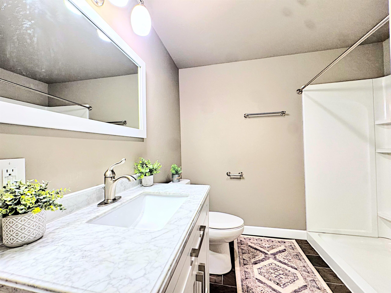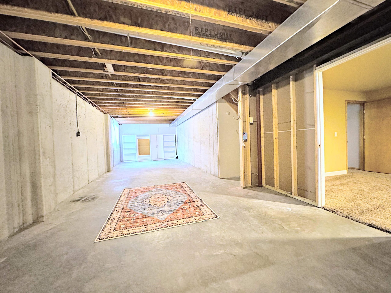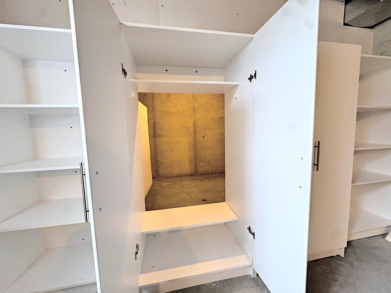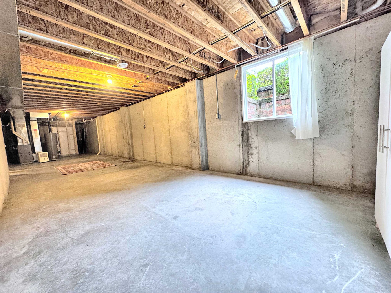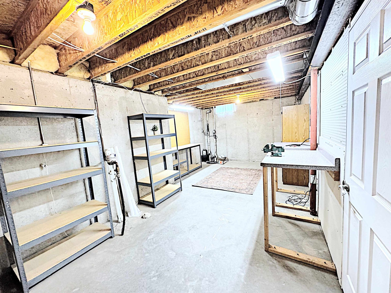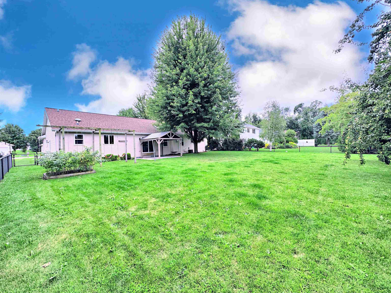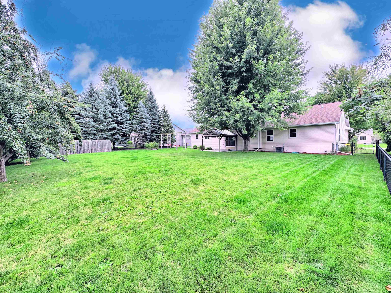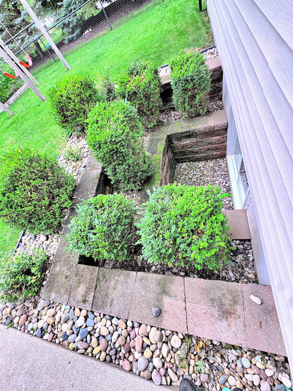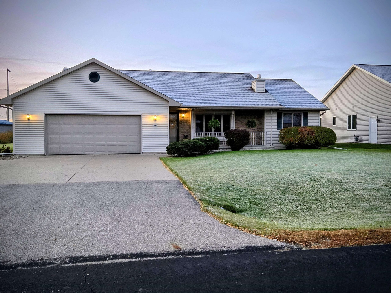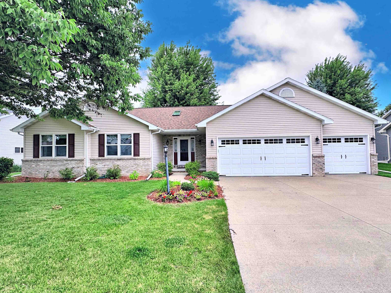
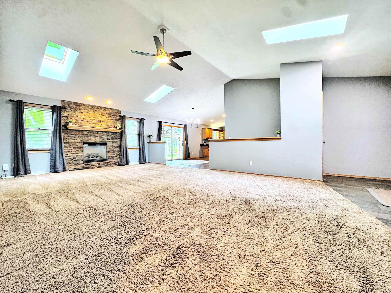
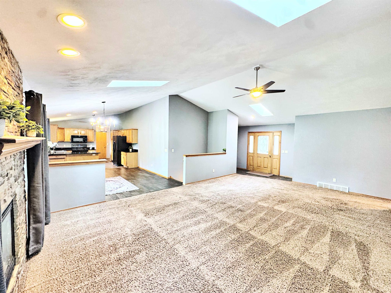
3
Beds
3
Bath
2,120
Sq. Ft.
Beautifully maintained 3 bedroom 3 full bathroom ranch in the Village of Harrison is designed for effortless main level living. This home provides an open concept flow from the inviting living room with a cozy gas fireplace to the kitchen featuring granite countertops, breakfast bar and maple cabinets. The primary suite includes a full bath and walk-in closet offering a retreat for relaxation. Spacious lower level room provides extra living space for entertaining. Large egress window for additional bedroom or living space. Step outside to enjoy your patio with covered pergola, fully fenced in yard for outdoor gatherings. Newer roof and furnace. Located in the highly desirable Kimberly School District. This is the one you have been waiting for to call home!
- Total Sq Ft2120
- Above Grade Sq Ft1590
- Below Grade Sq Ft530
- Taxes3633
- Year Built2003
- Exterior FinishBrick Vinyl Siding
- Garage Size3
- ParkingAttached Garage Door Opener
- CountyCalumet
- ZoningResidential
Inclusions:
Fridge, range, microwave, dishwasher, washer, dryer and 70 inch TV.
- Exterior FinishBrick Vinyl Siding
- Misc. InteriorGas One
- TypeResidential Single Family Residence
- HeatingForced Air
- CoolingCentral Air
- WaterPublic
- SewerPublic Sewer
- Basement8Ft+ Ceiling Full Partial Fin. Contiguous Radon Mitigation System Sump Pump
- StyleRanch
| Room type | Dimensions | Level |
|---|---|---|
| Bedroom 1 | 13x15 | Main |
| Bedroom 2 | 11x11 | Main |
| Bedroom 3 | 11x11 | Main |
| Family Room | 35x12 | Lower |
| Kitchen | 12x12 | Main |
| Living Room | 23x15 | Main |
| Dining Room | 12x12 | Main |
| Other Room | 09x06 | Main |
- For Sale or RentFor Sale
Contact Agency
Similar Properties
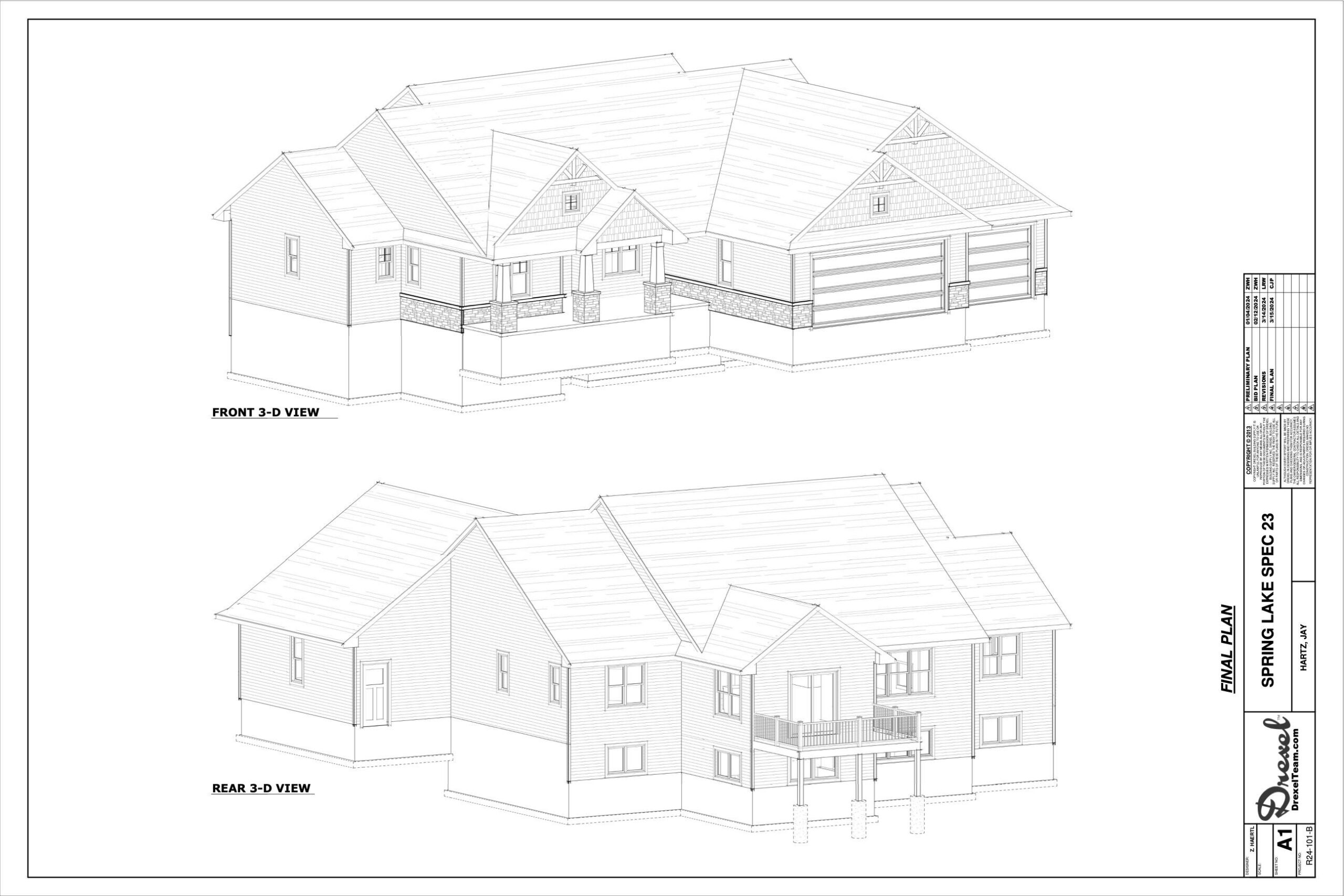
WAUTOMA, WI, 54982
Adashun Jones, Inc.
Provided by: First Weber, Inc.
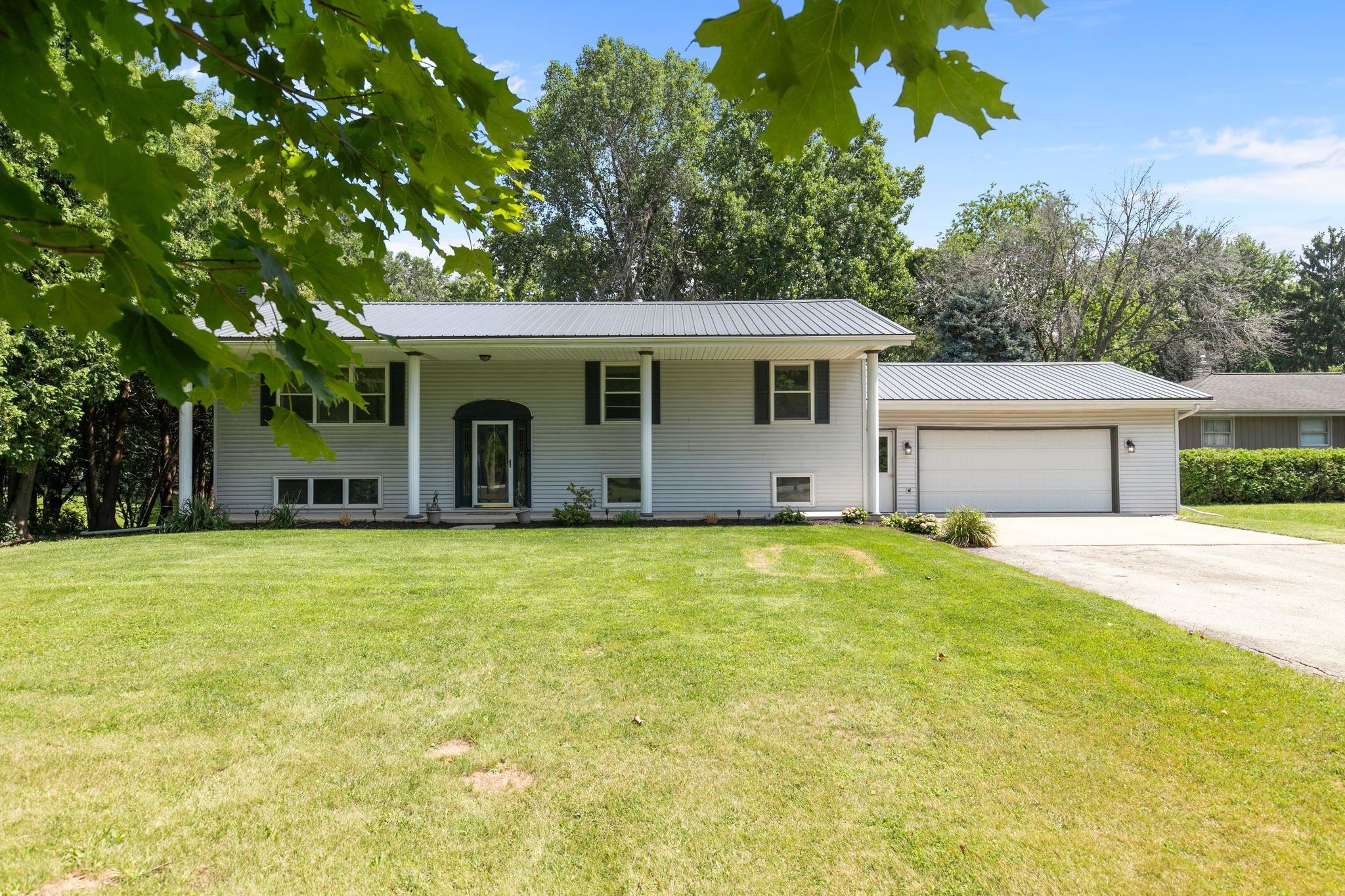
APPLETON, WI, 54914
Adashun Jones, Inc.
Provided by: Century 21 Ace Realty
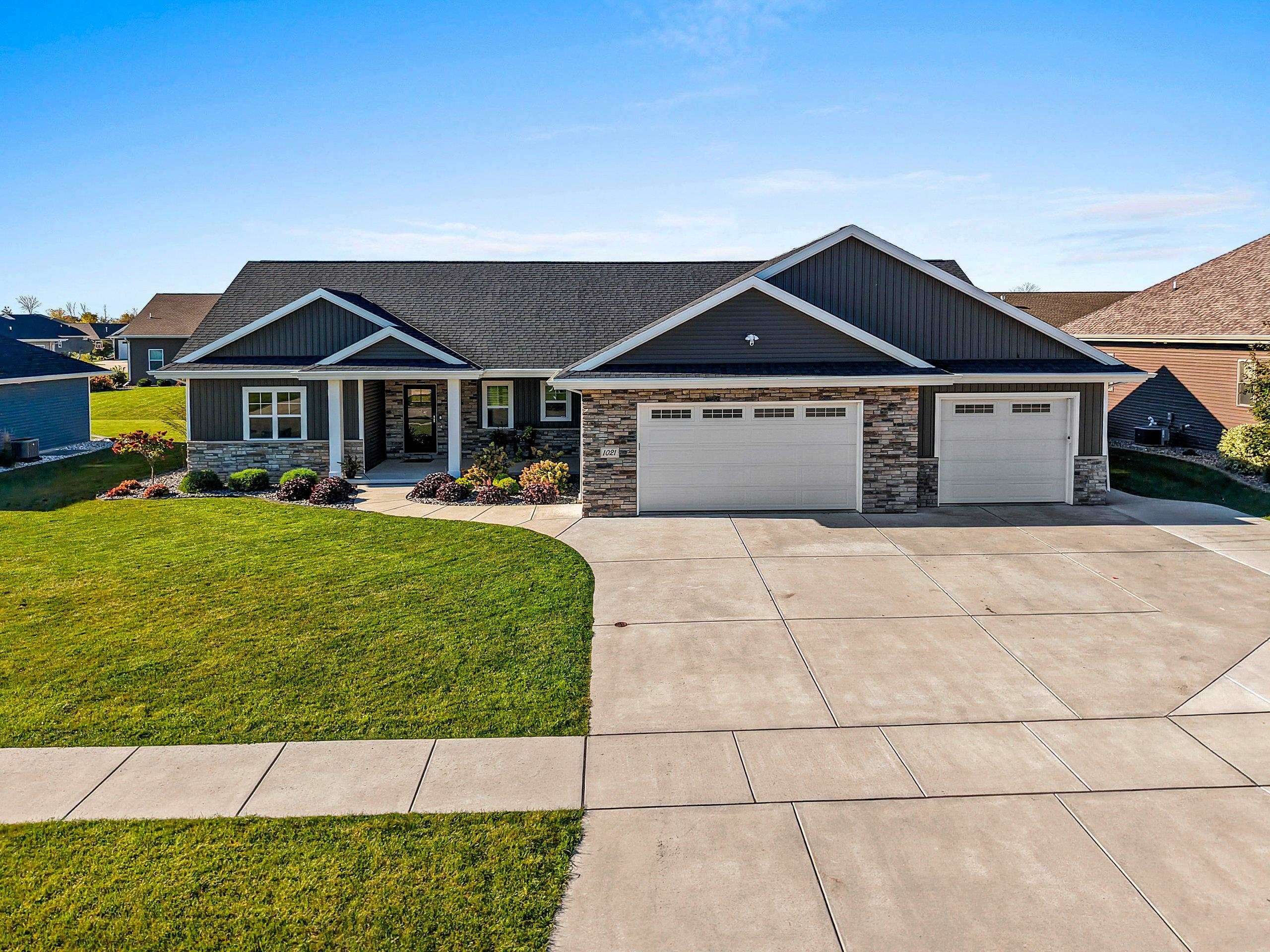
DE PERE, WI, 54115
Adashun Jones, Inc.
Provided by: Century 21 In Good Company
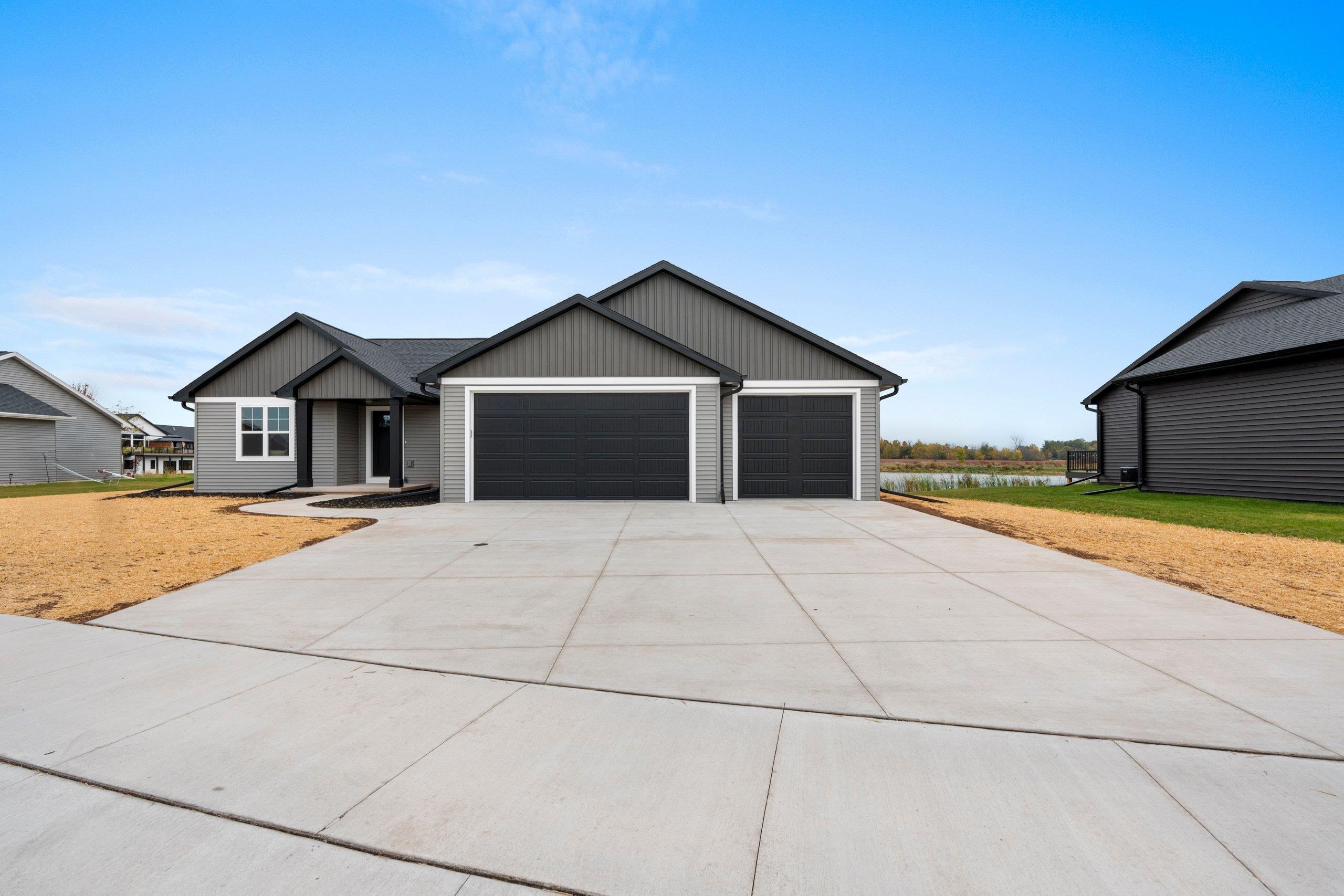
KAUKAUNA, WI, 54130
Adashun Jones, Inc.
Provided by: First Weber, Inc.
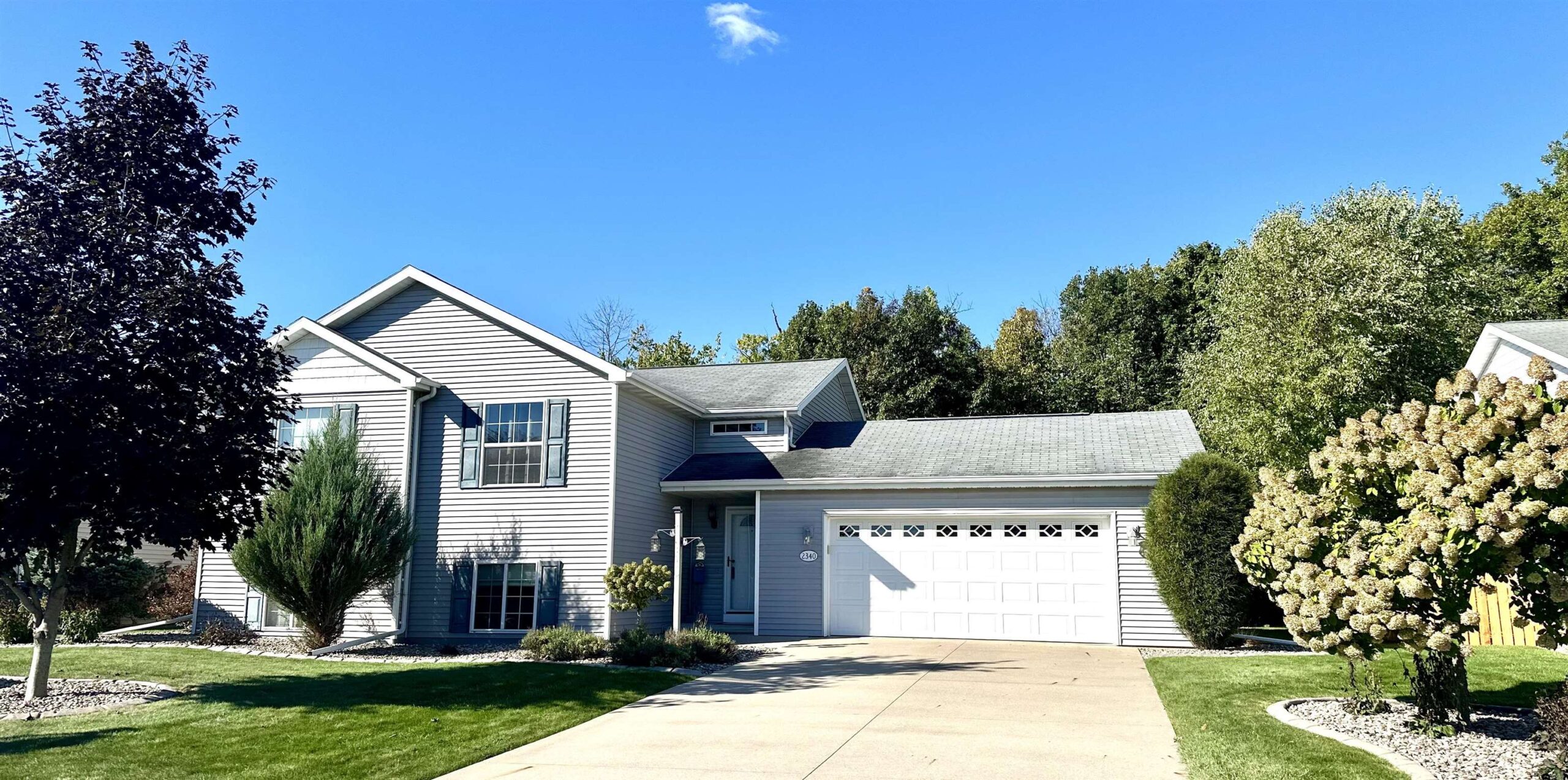
NEENAH, WI, 54956-5697
Adashun Jones, Inc.
Provided by: foxcityhomes.com, LLC
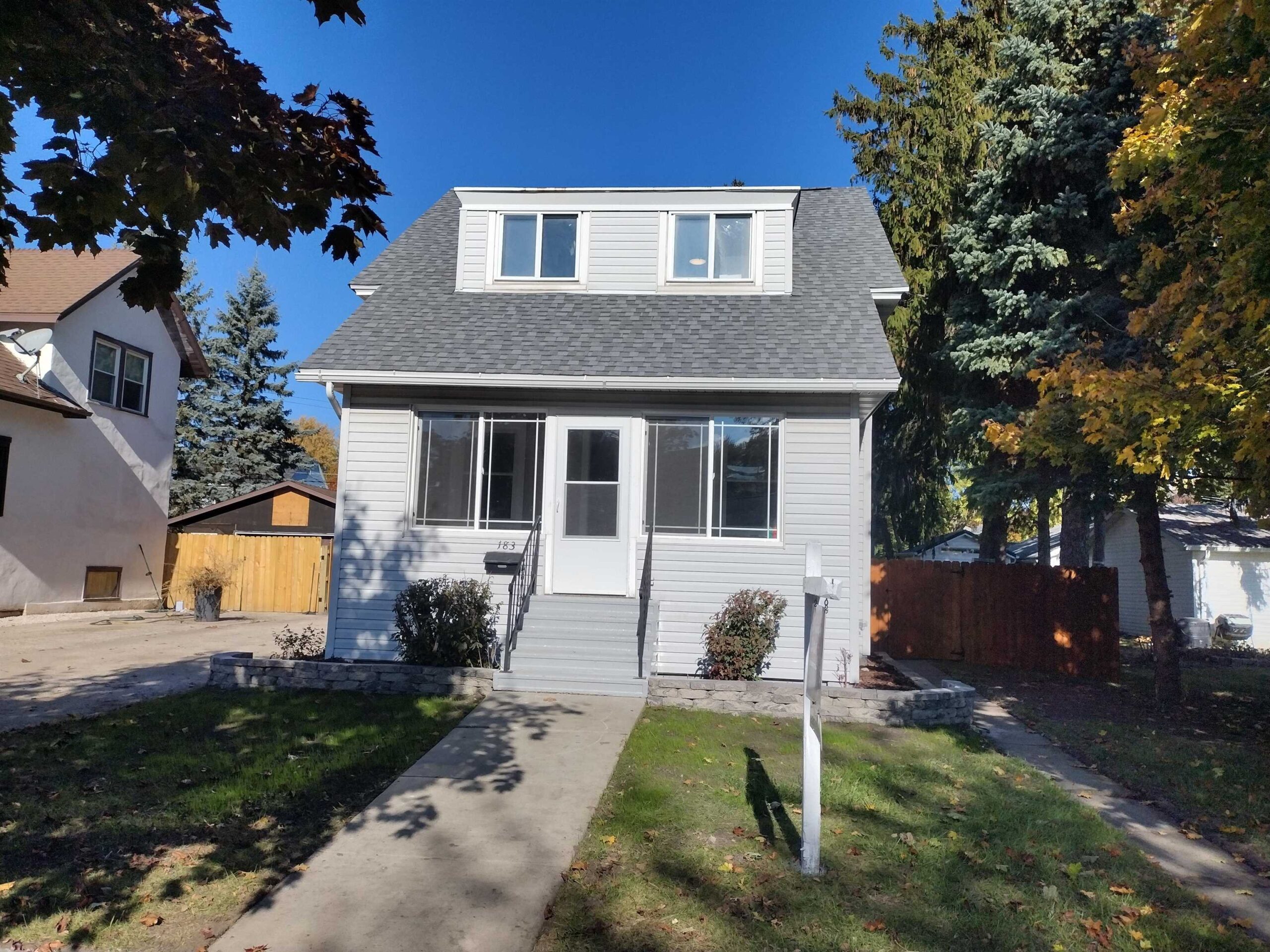
FOND DU LAC, WI, 54935

Steven
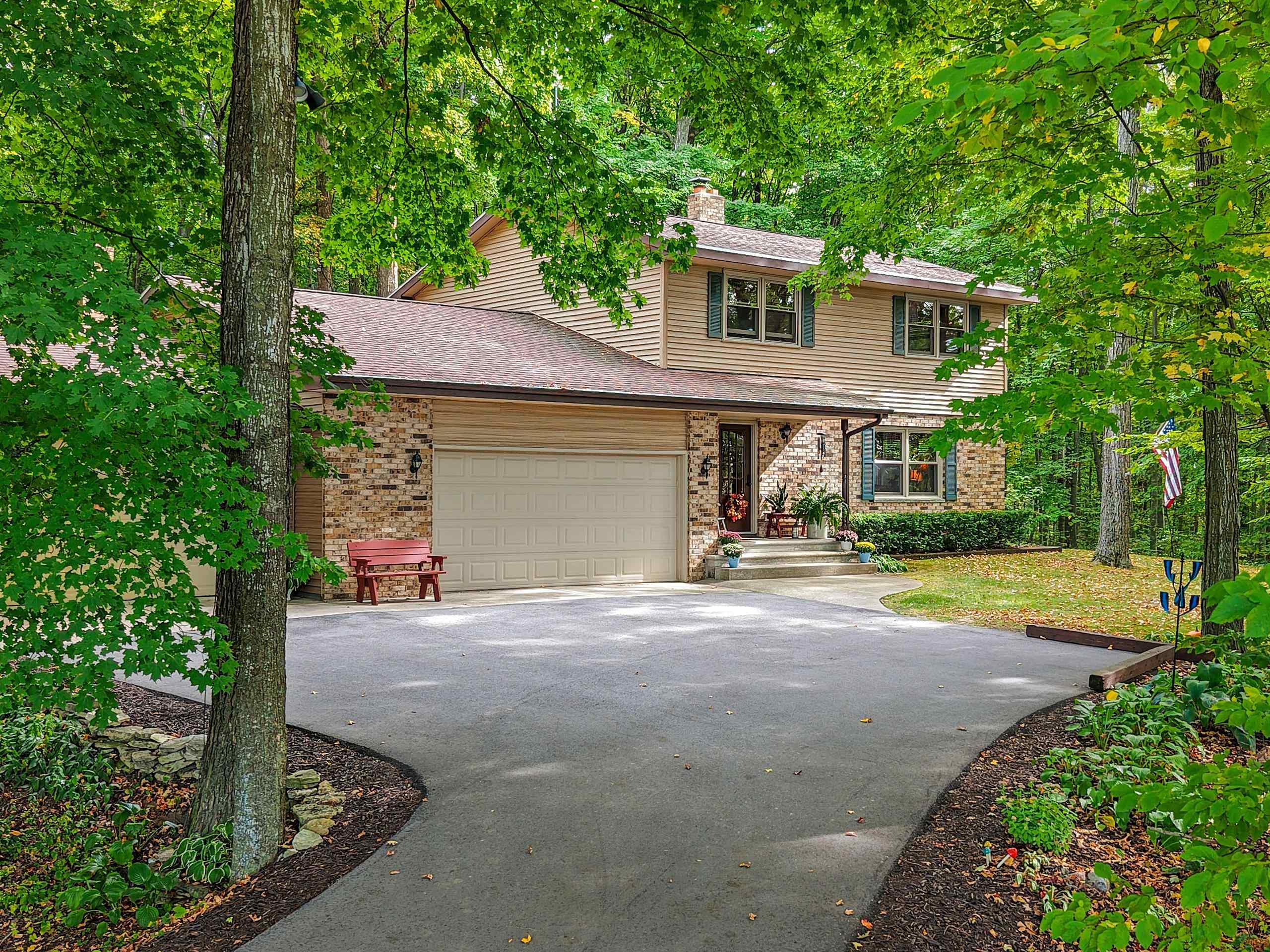
STURGEON BAY, WI, 54235
Adashun Jones, Inc.
Provided by: Shorewest, Realtors
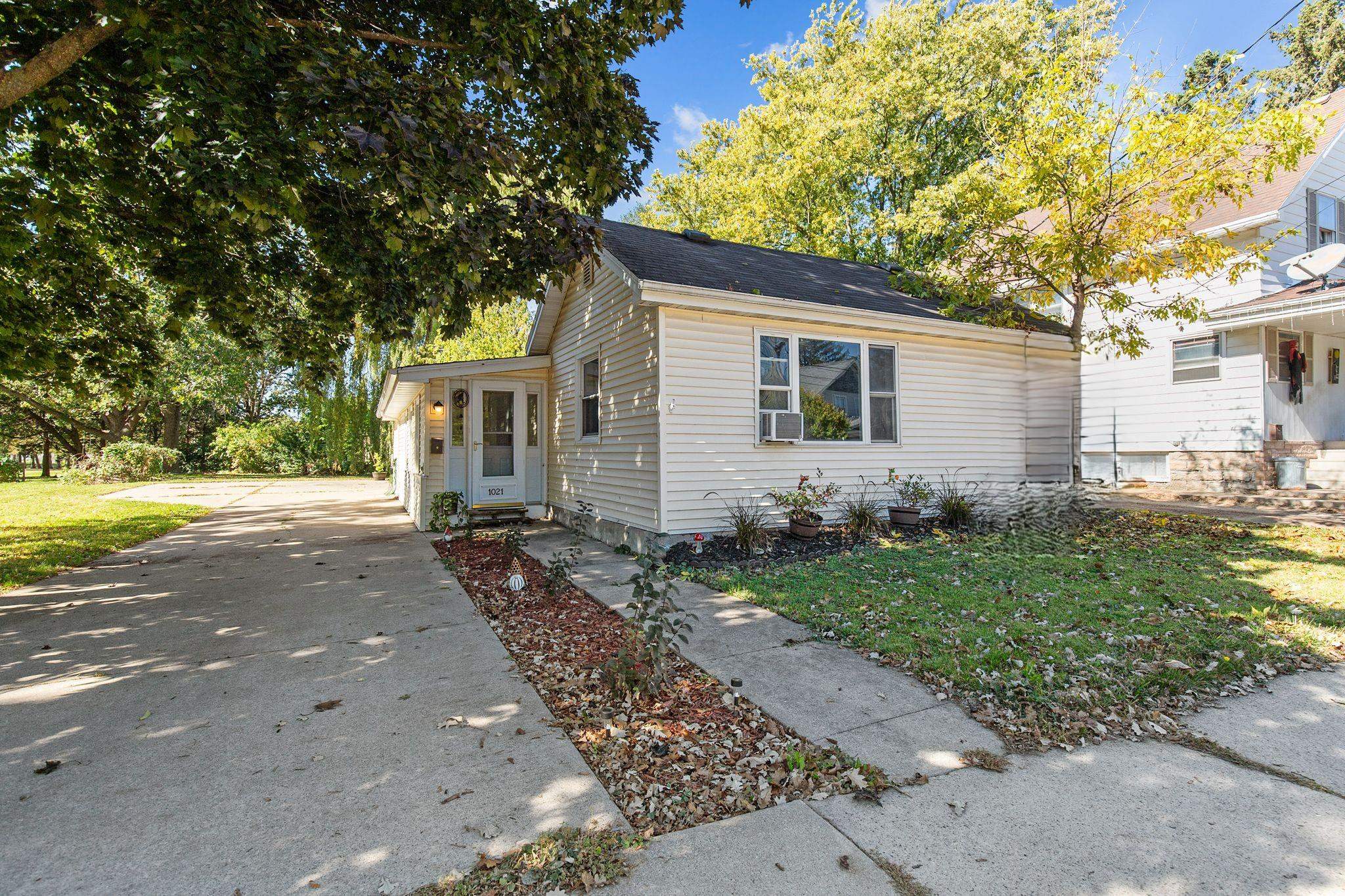
OSHKOSH, WI, 54902-6325
Adashun Jones, Inc.
Provided by: Beckman Properties
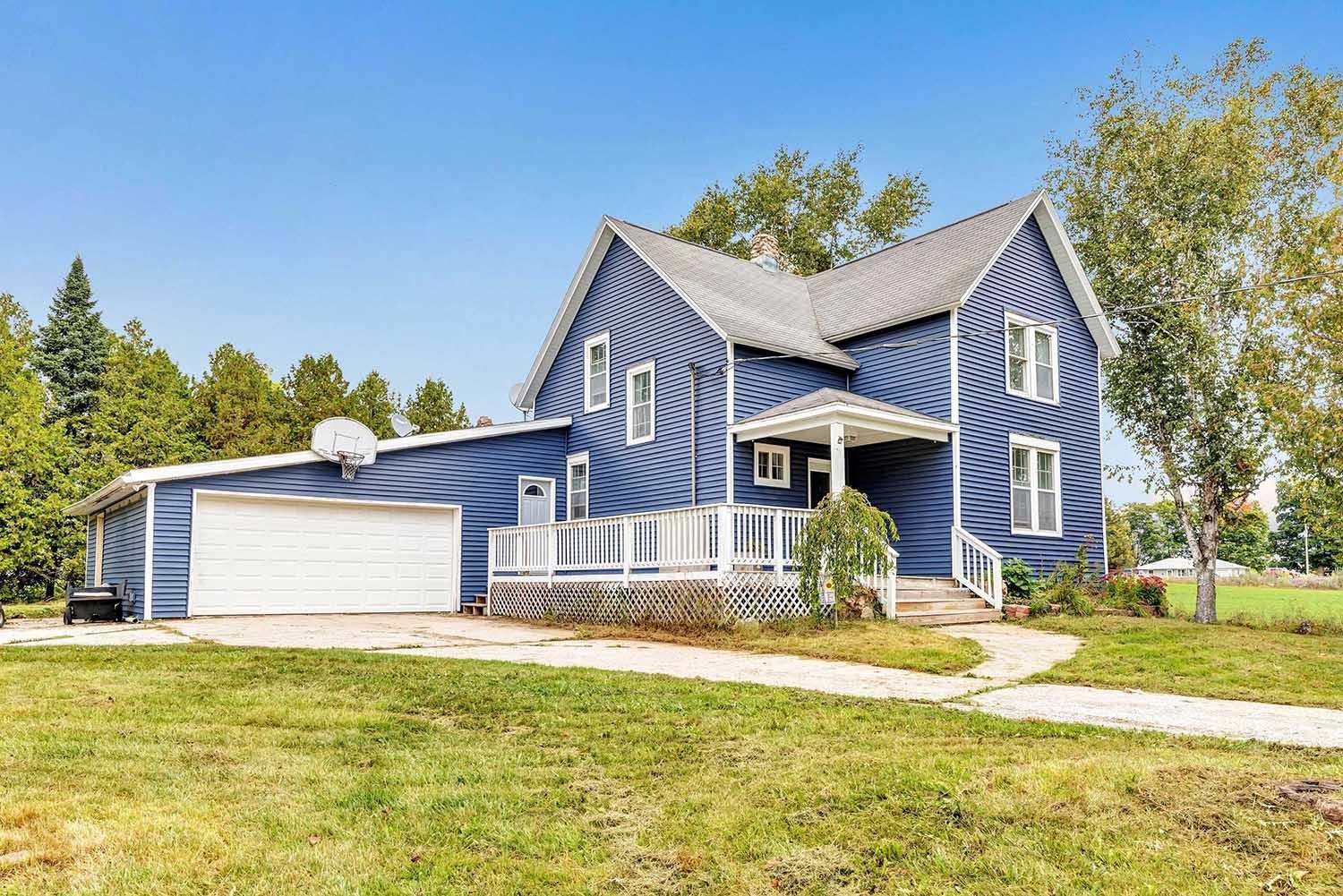
STURGEON BAY, WI, 54235
Adashun Jones, Inc.
Provided by: Todd Wiese Homeselling System, Inc.

