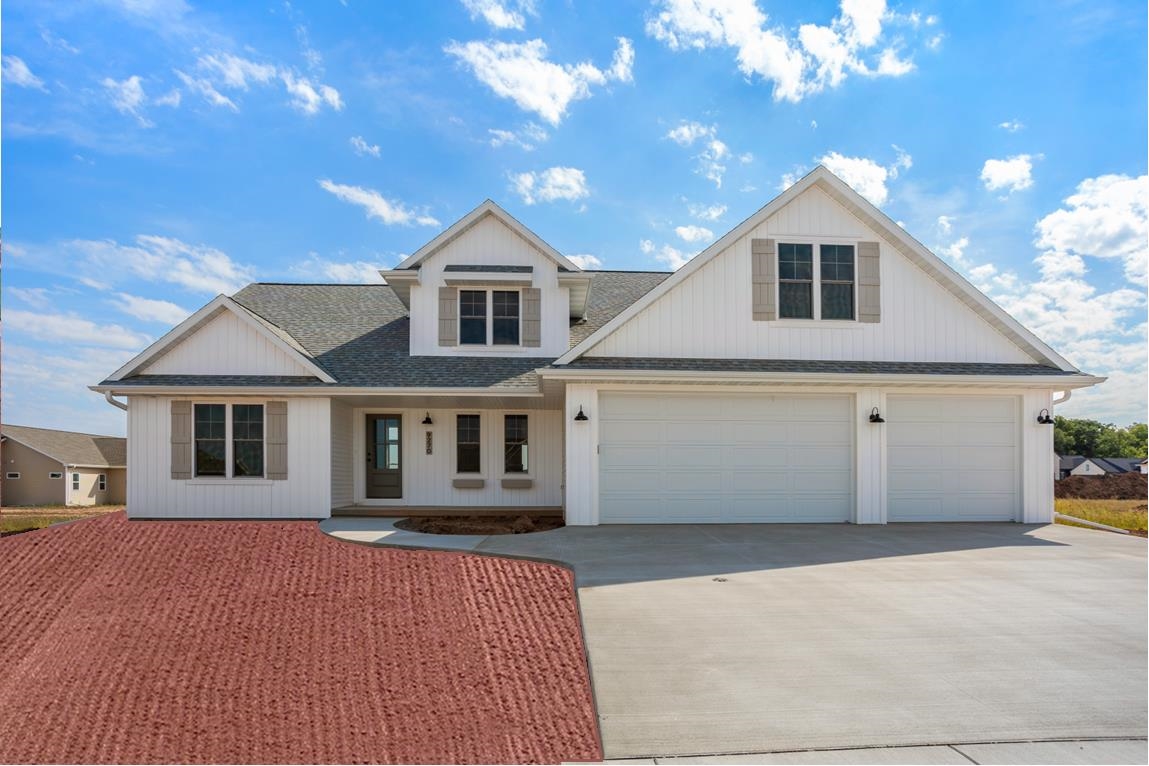
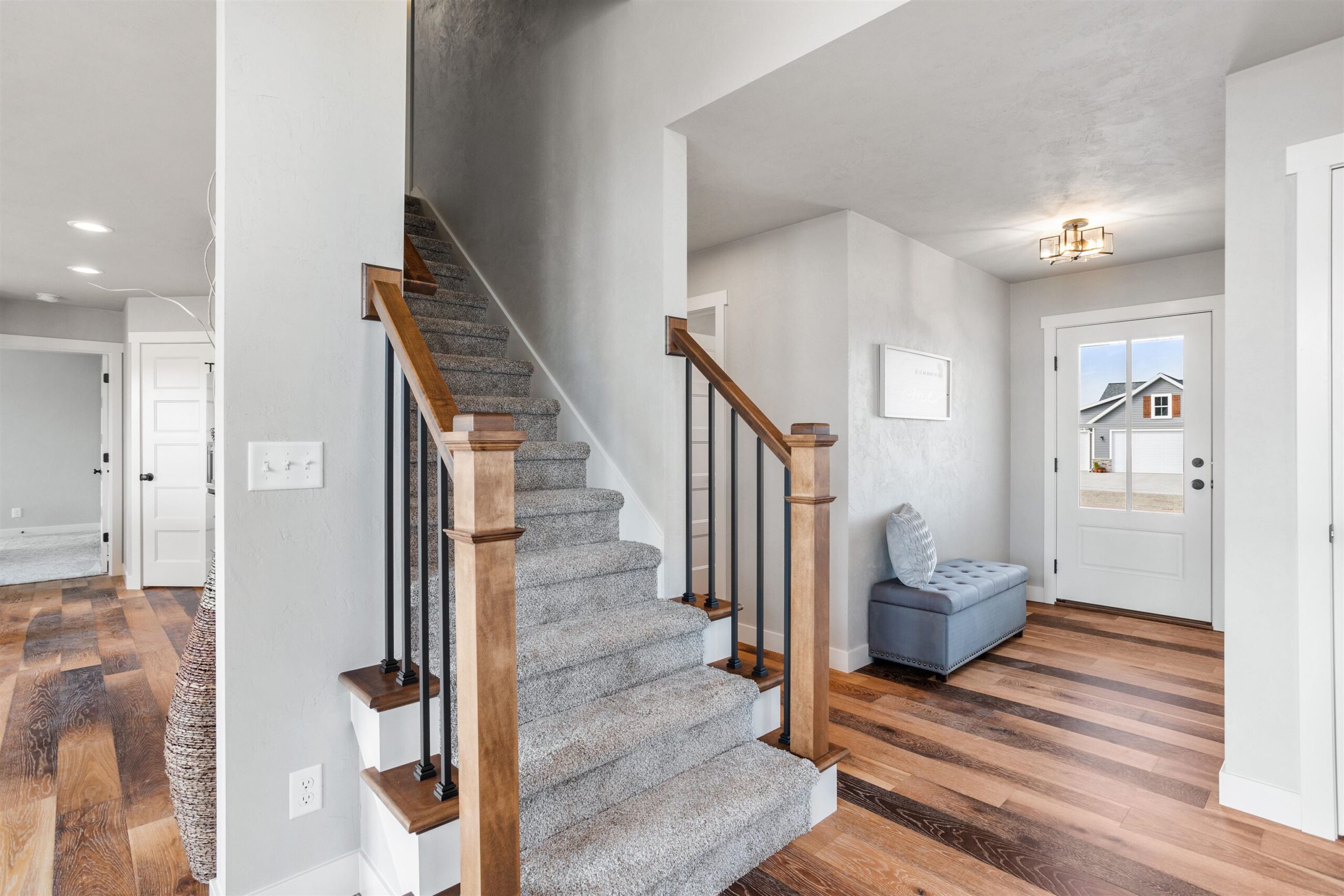
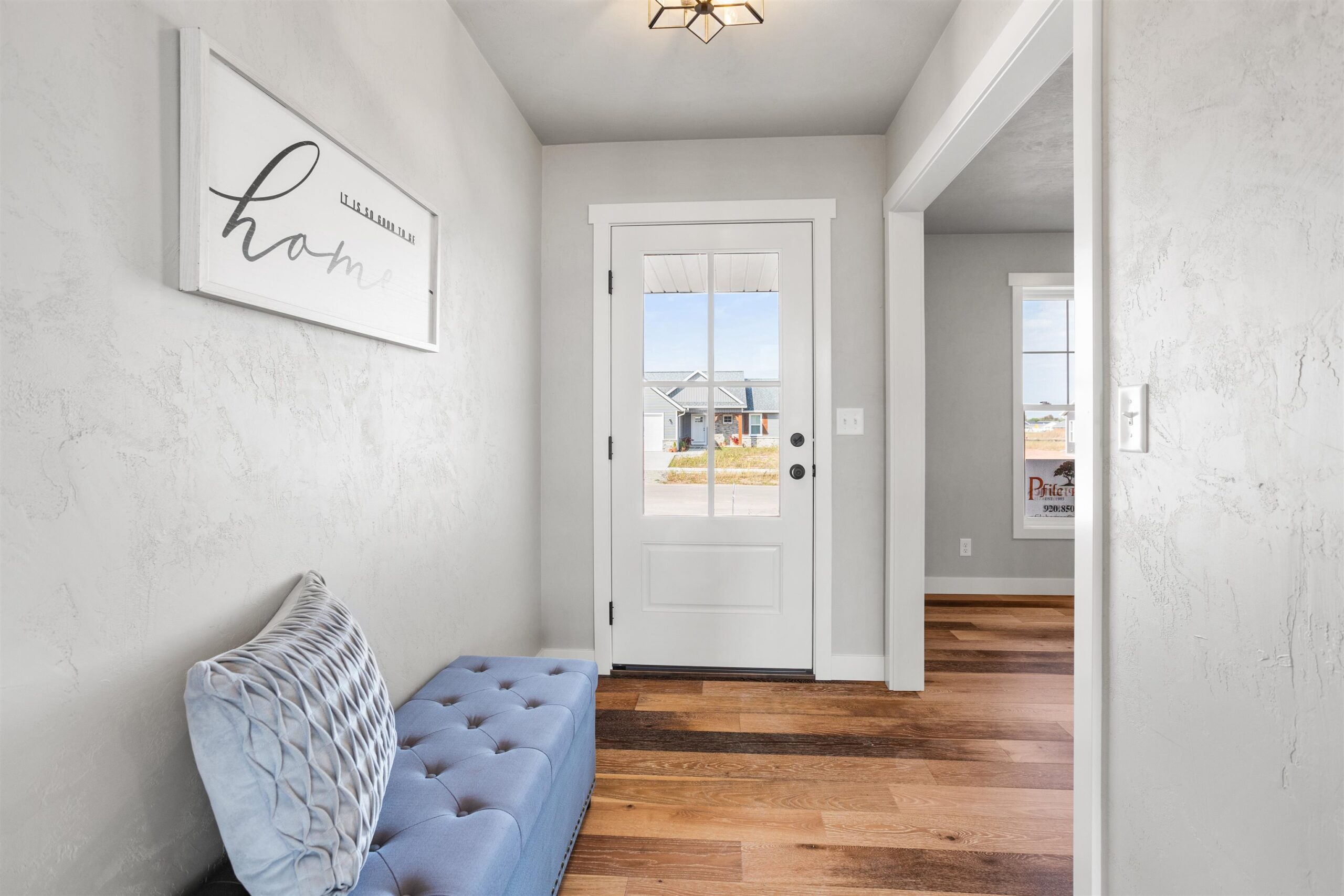
5
Beds
3
Bath
2,674
Sq. Ft.
This striking 1.5 story built by Pfile Homes is bright & light w/a dramatic floor plan is washed w/windows. Step inside to be greeted by an ample foyer w/access to a home office & a half bath. Open concept design includes GR w/a volume ceiling anchored by a gas FP, stunning kitchen w/SS appliances, stocked w/soft close cabinetry, quartz counters, subway backsplash, center island, walk-in pantry, mudroom w/bench & hooks, & separate laundry. Main floor primary suite has dual vanity, custom tile shower, and California closet. The 2nd floor consists of 4 bdrms and an oversized bath w/dual vanity. Additional features include: LL stub for bath, egress window, 3 car garage w/stairs to basement, C/A, full concrete driveway & much more! Kimberly Schools. Photos of similar home.
- Total Sq Ft2674
- Above Grade Sq Ft2674
- Year Built2025
- Exterior FinishStone Vinyl Siding
- Garage Size3
- ParkingAttached Basement
- CountyCalumet
- ZoningResidential
- Exterior FinishStone Vinyl Siding
- Misc. InteriorAt Least 1 Bathtub Gas Kitchen Island One Pantry Walk-in Closet(s) Walk-in Shower Wood/Simulated Wood Fl
- TypeResidential Single Family Residence
- HeatingForced Air
- CoolingCentral Air
- WaterPublic
- SewerPublic Sewer
- BasementFull Full Sz Windows Min 20x24 Stubbed for Bath Sump Pump
- StylePrairie
| Room type | Dimensions | Level |
|---|---|---|
| Bedroom 1 | 13x13 | Main |
| Bedroom 2 | 13x12 | Upper |
| Bedroom 3 | 13x11 | Upper |
| Bedroom 4 | 11x11 | Upper |
| Bedroom 5 | 23x13 | Upper |
| Kitchen | 14x10 | Main |
| Living Room | 18x18 | Main |
| Dining Room | 14x10 | Main |
| Other Room | 07x05 | Main |
| Other Room 2 | 07x05 | Main |
| Other Room 3 | 13x10 | Main |
- For Sale or RentFor Sale
Contact Agency
Similar Properties

Adashun Jones, Inc.
Provided by: 4553 PARKWAY BLVD APPLETON WI 54911
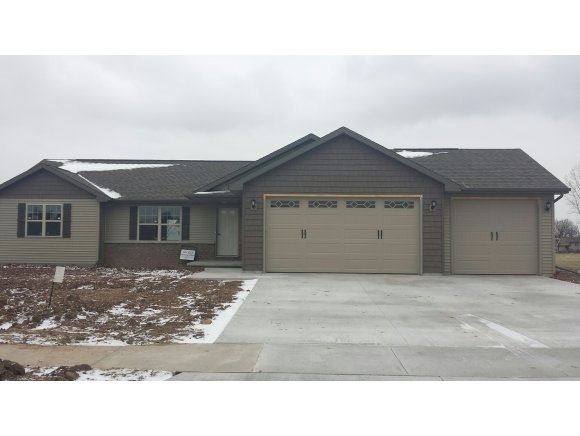
COMBINED LOCKS, WI, 54113-1411
Adashun Jones, Inc.
Provided by: Century 21 Ace Realty
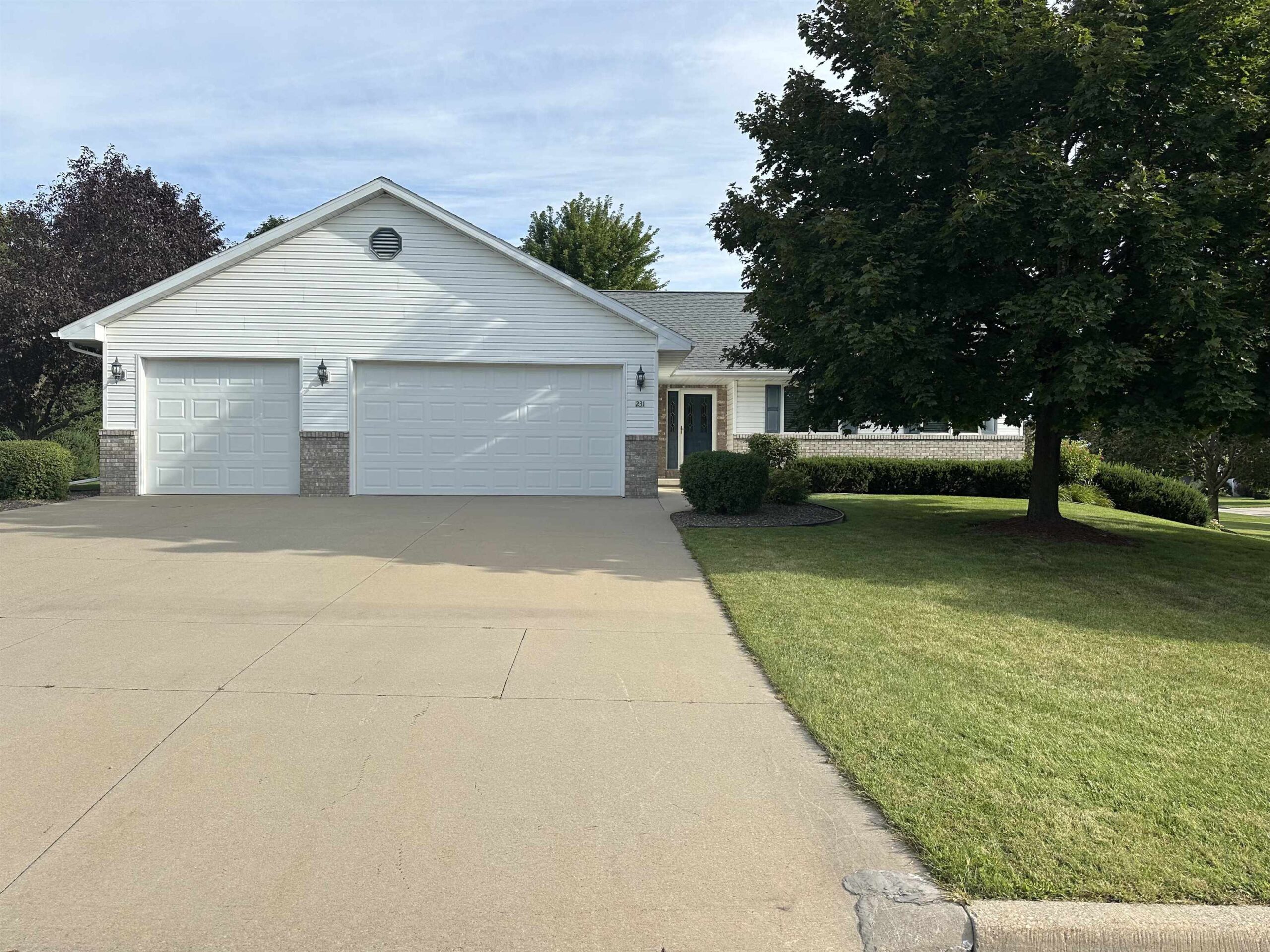
SEYMOUR, WI, 54165
Adashun Jones, Inc.
Provided by: Make A Move Realty, LLC
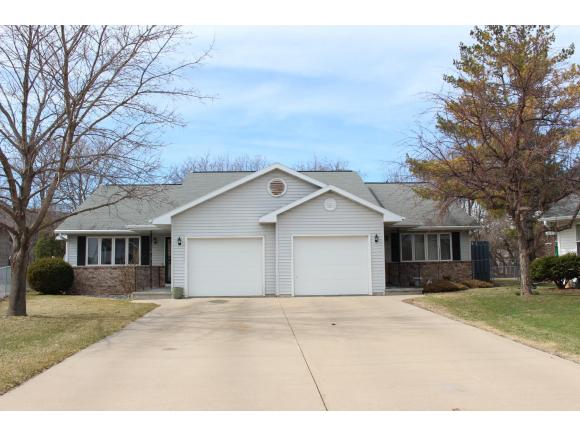
OSHKOSH, WI, 54902-6652
Adashun Jones, Inc.
Provided by: First Weber, Realtors, Oshkosh
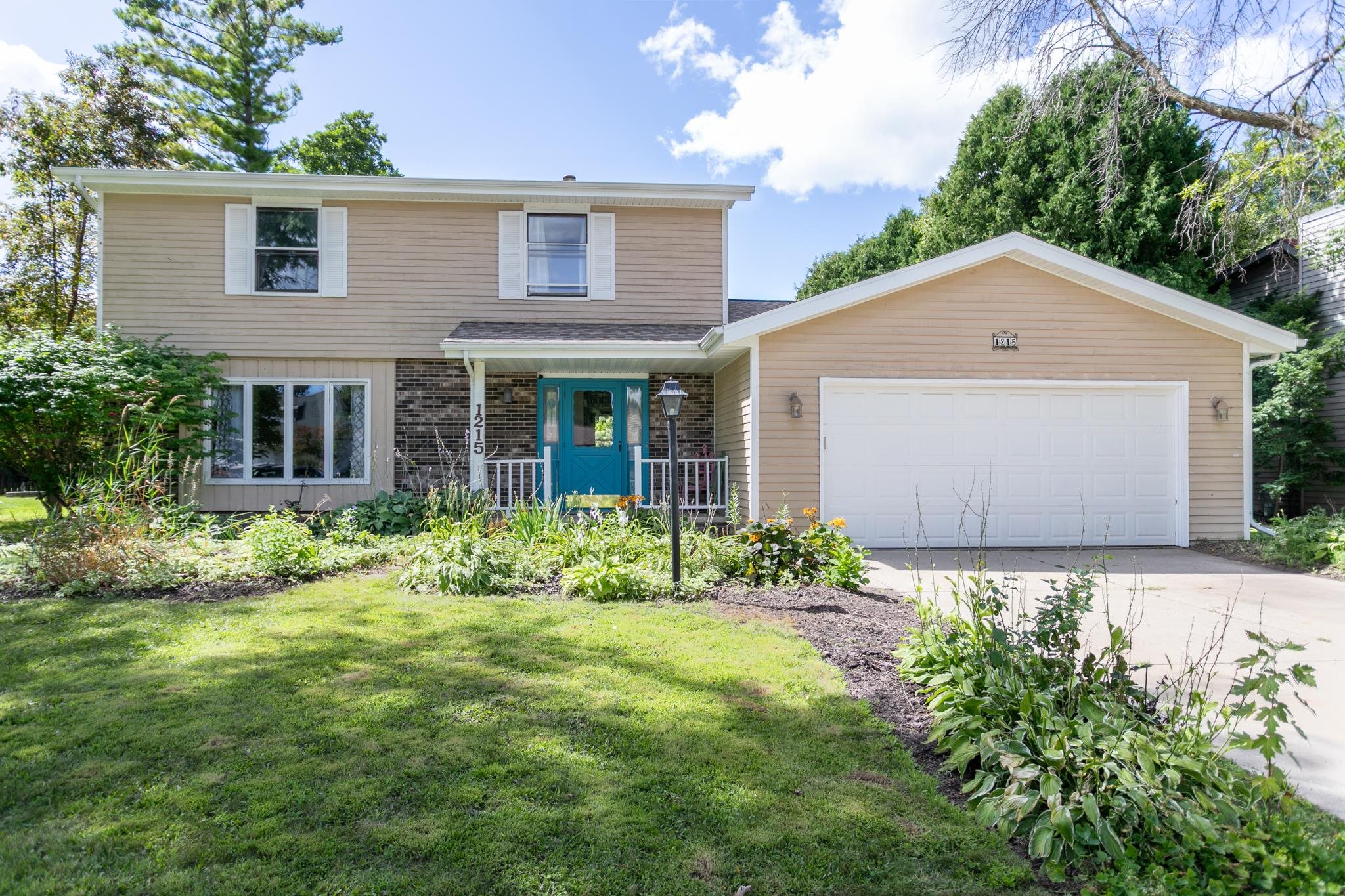
APPLETON, WI, 54915
Adashun Jones, Inc.
Provided by: Acre Realty, Ltd.
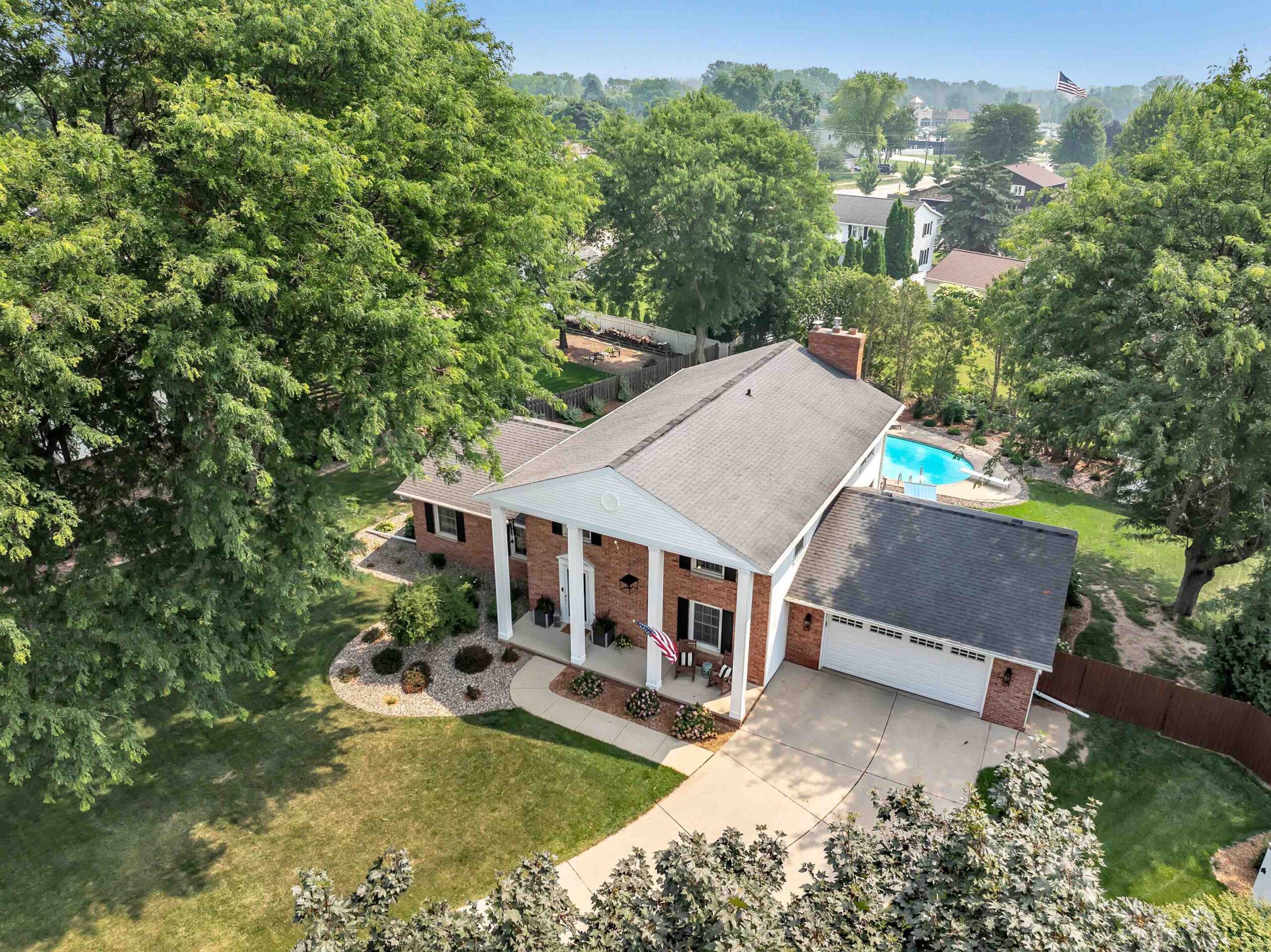
GREEN BAY, WI, 54301-1420
Adashun Jones, Inc.
Provided by: Coldwell Banker Real Estate Group
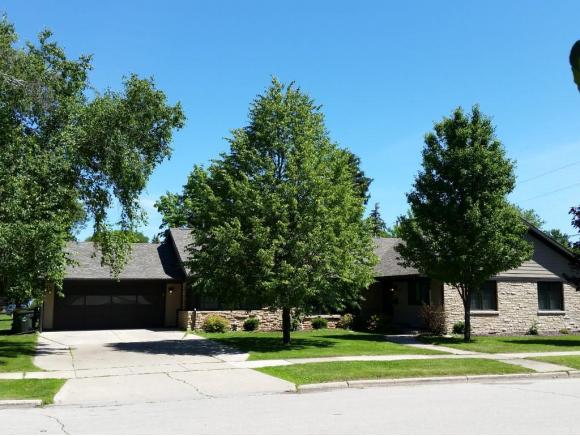
FOND DU LAC, WI, 54935-3674
Adashun Jones, Inc.
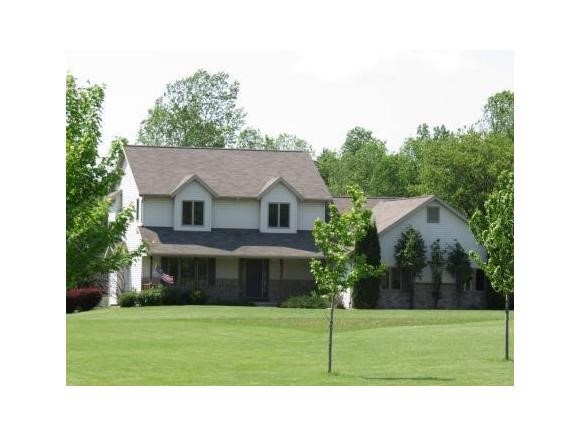
BLACK CREEK, WI, 54106-8319
Adashun Jones, Inc.
Provided by: DeWitt Londre LLC
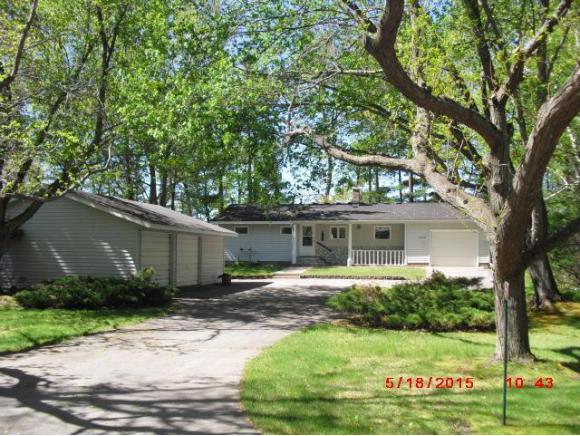
POUND, WI, 54161
Adashun Jones, Inc.
Provided by: Laes Real Estate
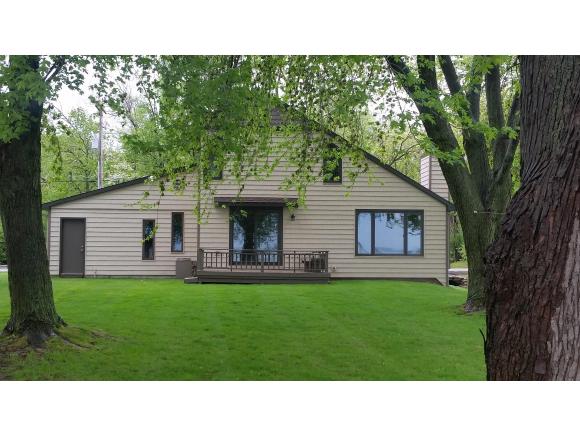
OSHKOSH, WI, 54904
Adashun Jones, Inc.
Provided by: Beiser Realty, LLC
