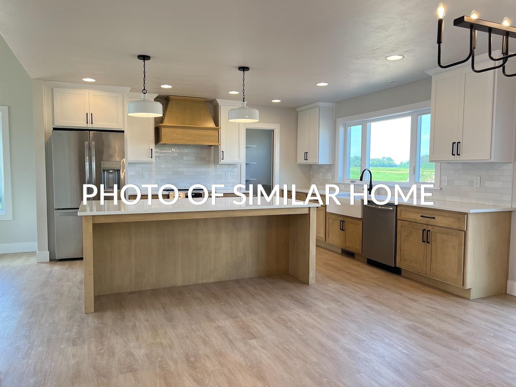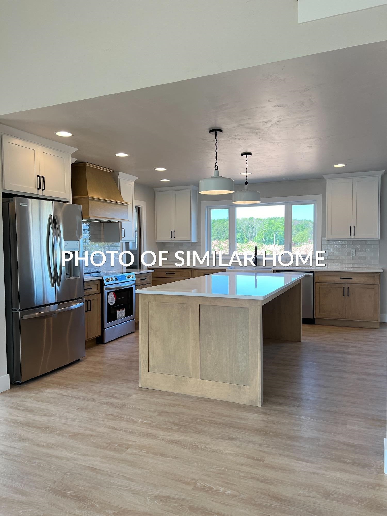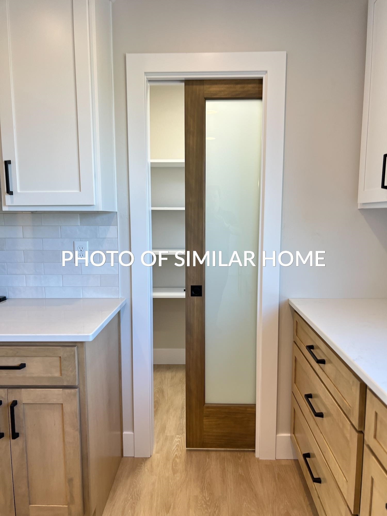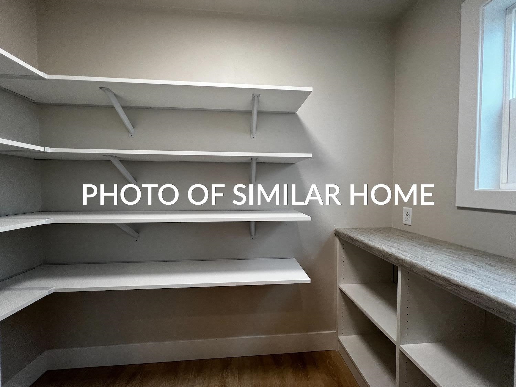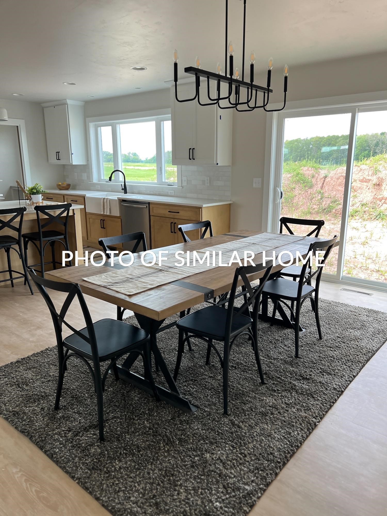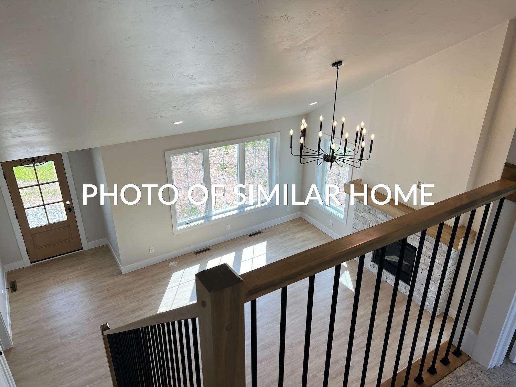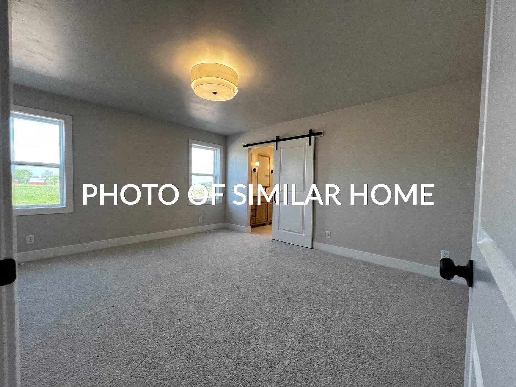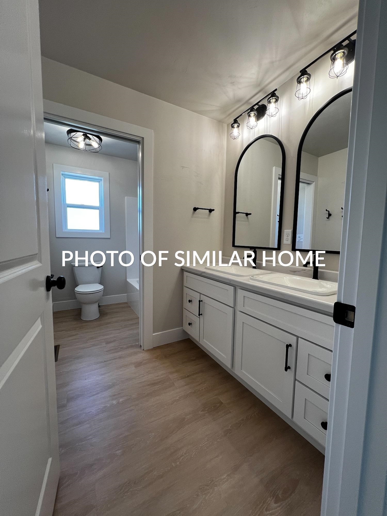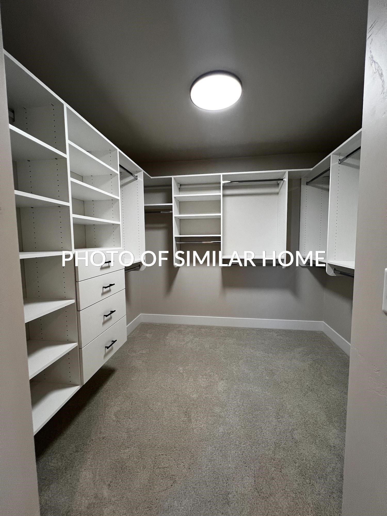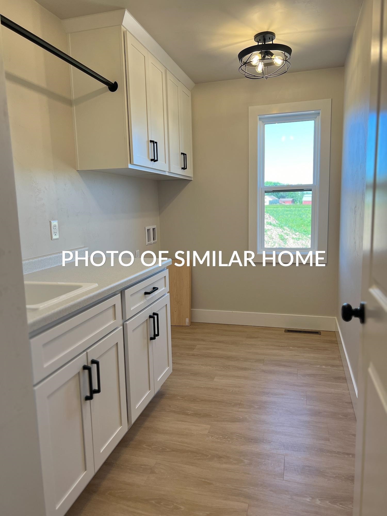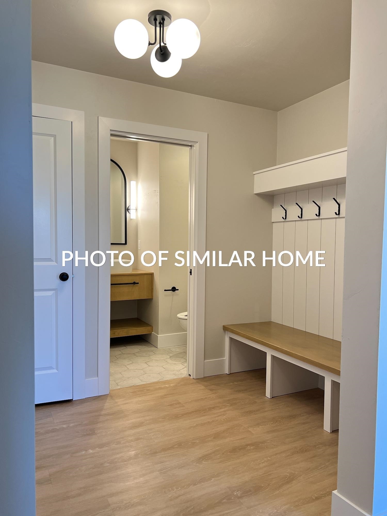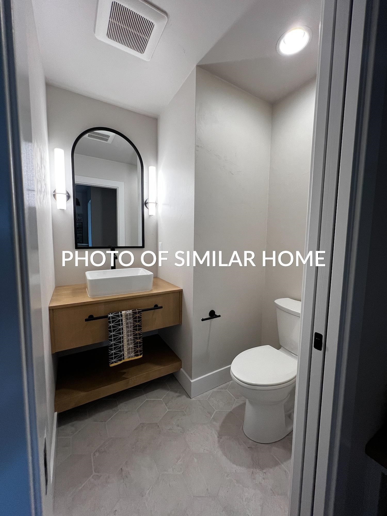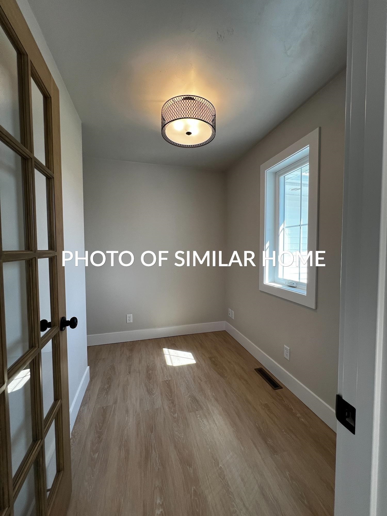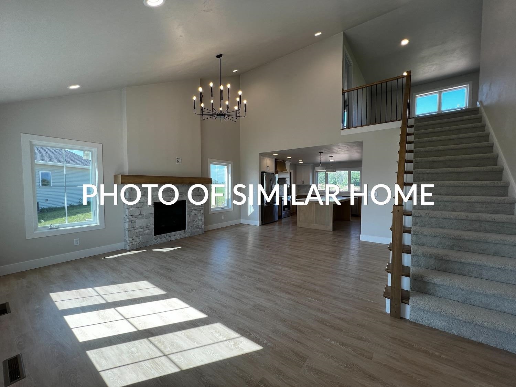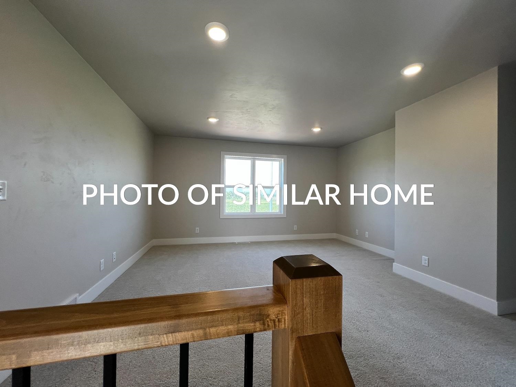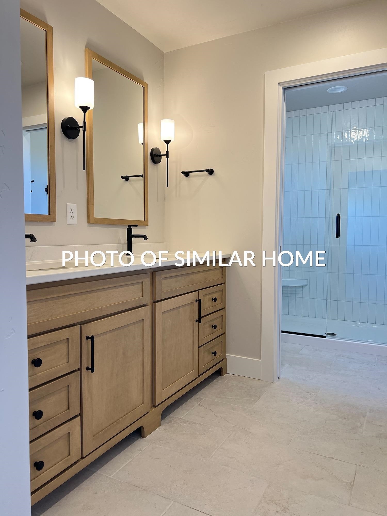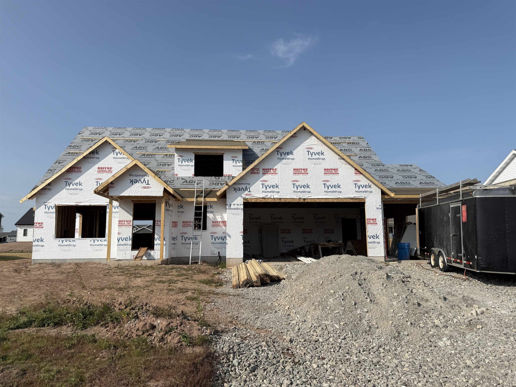
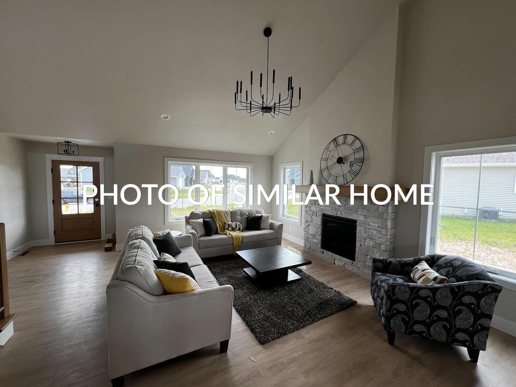
4
Beds
3
Bath
2,426
Sq. Ft.
**Photos and virtual tour are of a similar home. Selections may vary.**
- Total Sq Ft2426
- Above Grade Sq Ft2426
- Year Built2025
- Exterior FinishStone Vinyl Siding
- Garage Size3
- ParkingAttached Basement Garage Door Opener
- CountyCalumet
- ZoningResidential
Inclusions:
Kitchen Appliances, concrete driveway to future city walk
Exclusions:
City walk, driveway apron
- Exterior FinishStone Vinyl Siding
- Misc. InteriorAt Least 1 Bathtub Cable Available Gas Hi-Speed Internet Availbl Kitchen Island One Pantry Smart Home Split Bedroom Vaulted Ceiling(s) Walk-in Closet(s) Walk-in Shower Wood/Simulated Wood Fl
- TypeResidential Single Family Residence
- HeatingForced Air
- CoolingCentral Air
- WaterPublic
- SewerPublic Sewer
- BasementFull Stubbed for Bath Sump Pump
| Room type | Dimensions | Level |
|---|---|---|
| Bedroom 1 | 13x15 | Main |
| Bedroom 2 | 11x11 | Upper |
| Bedroom 3 | 11x11 | Upper |
| Bedroom 4 | 10z12 | Upper |
| Kitchen | 13x15 | Main |
| Living Room | 15x18 | Main |
| Dining Room | 10x15 | Main |
| Other Room | 8x6 | Main |
| Other Room 2 | 8x6 | Main |
| Other Room 3 | 6x11 | Main |
| Other Room 4 | 15x15 | Upper |
- For Sale or RentFor Sale
- SubdivisionHarrison Heights
Contact Agency
Similar Properties
WI, 53593
Adashun Jones, Inc.
Provided by: First Weber Inc
Madison, WI, 53593
Adashun Jones, Inc.
Provided by: Stark Company, REALTORS
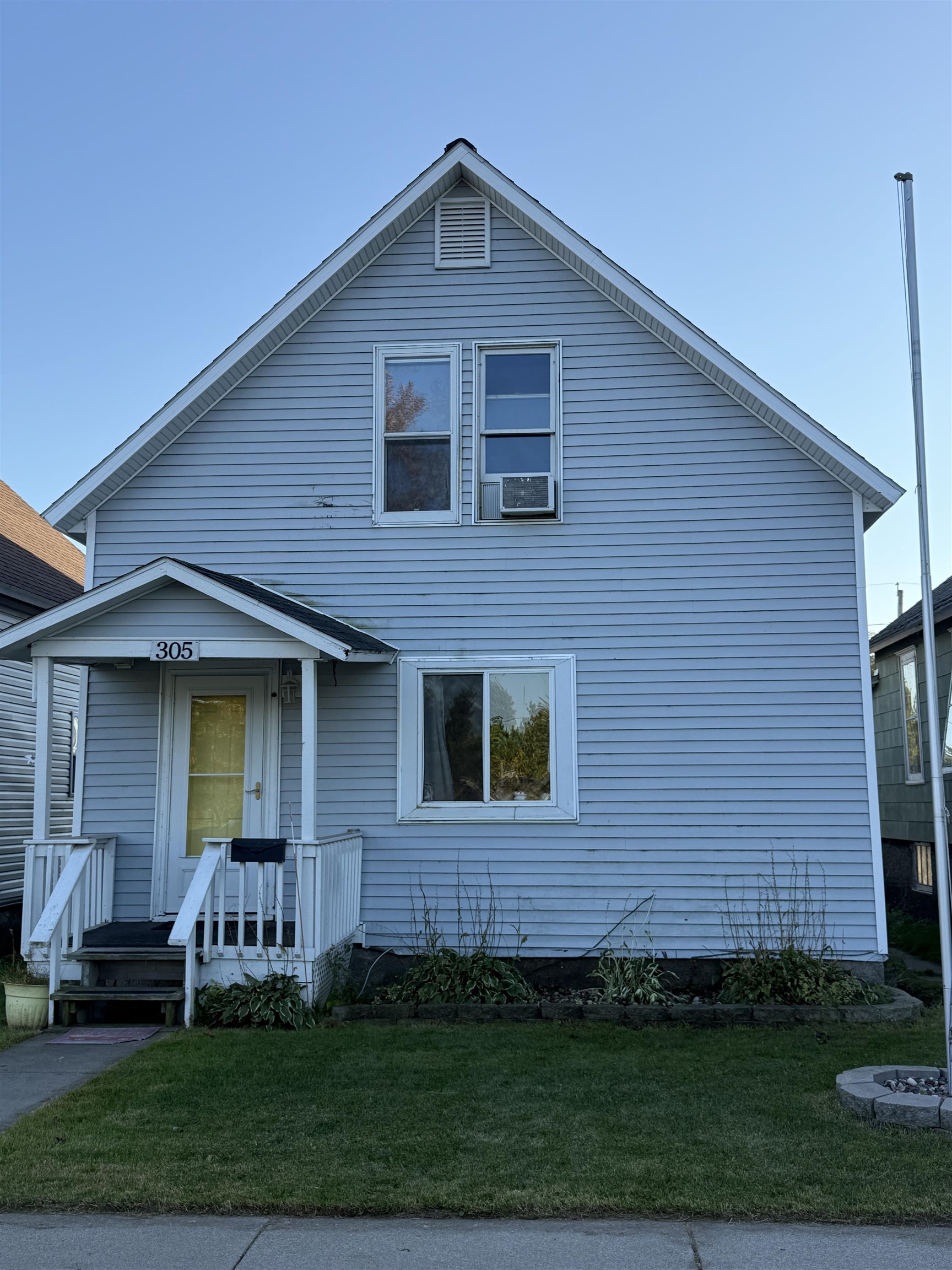
MARINETTE, WI, 54143
Adashun Jones, Inc.
Provided by: Weichert, Realtors-Your Home Team
Black Earth, WI, 53560
Adashun Jones, Inc.
Provided by: First Weber, Inc
Fitchburg, WI, 53719
Adashun Jones, Inc.
Provided by: First Weber Inc
Reedsburg, WI, 53959
Adashun Jones, Inc.
Provided by: Brenda Bunbury Realty LLC
Janesville, WI, 53545
Adashun Jones, Inc.
Provided by: Shorewest, REALTORS
Brodhead, WI, 53520
Adashun Jones, Inc.
Provided by: Homestead Realty
Springdale, WI, 53593
Adashun Jones, Inc.
Provided by: First Weber Inc
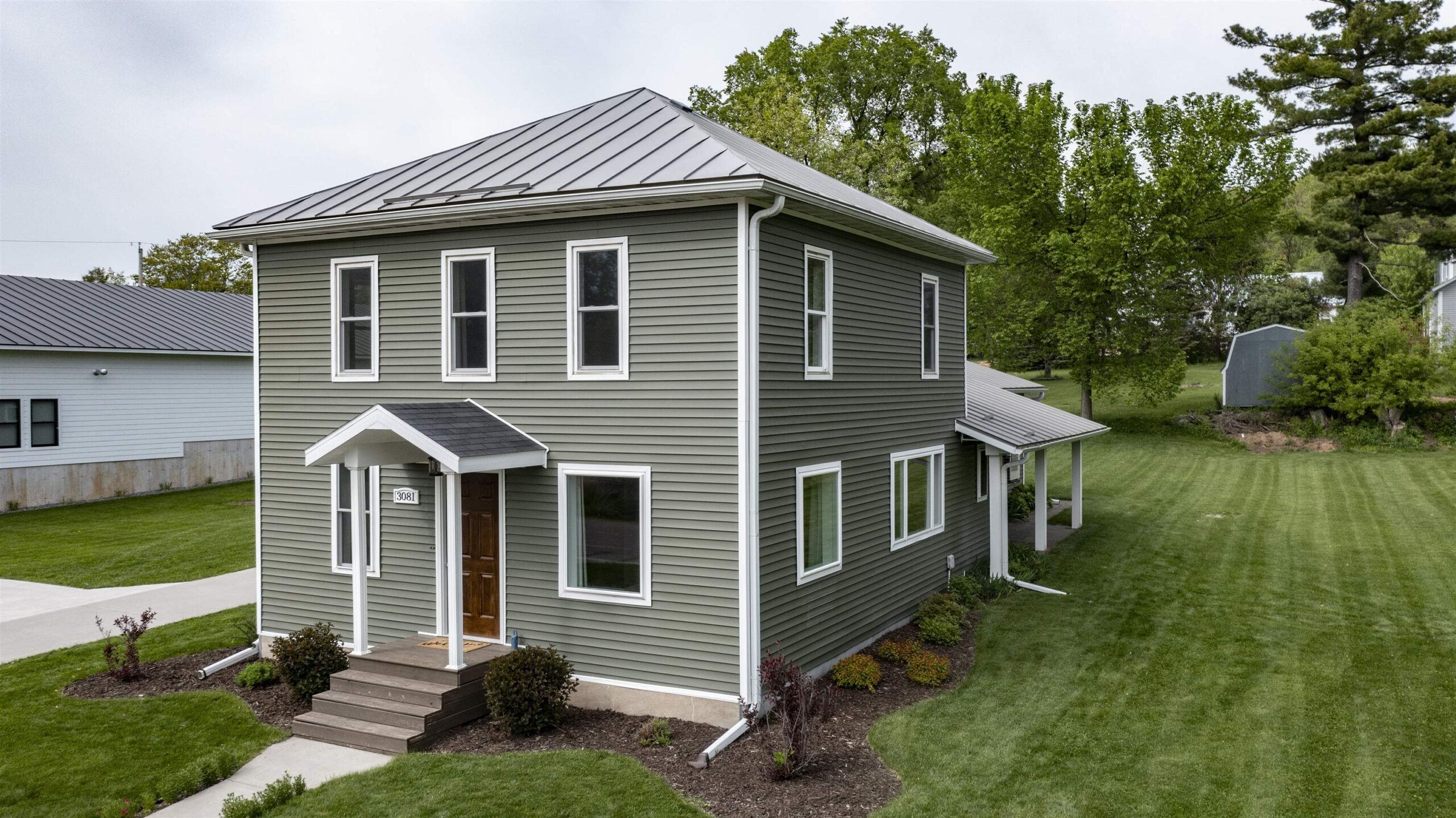
NELSONVILLE, WI, 54458
Adashun Jones, Inc.
Provided by: RE/MAX Lyons Real Estate

