


SOLD
3
Beds
2
Bath
1,650
Sq. Ft.
Brand new Schmidt Bros. Custom Homes, Inc, 3 bedroom ranch. 10' high ceilings in great room, kitchen and dining area. The kitchen, drop center and bathrooms have granite countertops. Kitchen includes a walk in pantry, black stainless appliances and white cabinets. The large walk in closet in the master suite is connected to the laundry room. Mudroom has lockers, broom closet, coat closet and a drop center. Painted doors and trim. There's a gas fireplace in the great room. Concrete driveway, patio and public sidewalk included. Active dampness and radon control system included. Estimated completion date is Sept 30, 2024.
- Total Sq Ft1650
- Above Grade Sq Ft1650
- Est. Acreage14848
- Year Built2024
- Exterior FinishStone Vinyl
- Garage Size3
- ParkingAttached Opener Included
- CountyCalumet
- ZoningResidential
- Exterior FinishStone Vinyl
- Misc. InteriorGas One
- TypeResidential
- HeatingCentral A/C Forced Air
- WaterMunicipal/City
- SewerMunicipal Sewer
- BasementFull Radon Mitigation System Stubbed for Bath Sump Pump
| Room type | Dimensions | Level |
|---|---|---|
| Bedroom 1 | 13x14 | Main |
| Bedroom 2 | 11x10 | Main |
| Bedroom 3 | 12x10 | Main |
| Kitchen | 11x14 | Main |
| Living Or Great Room | 15x18 | Main |
| Dining Room | 11x12 | Main |
| Other Room | 5x6 | Main |
| Other Room 2 | 5x7 | Main |
- New Construction1
- For Sale or RentFor Sale
Contact Agency
Similar Properties
Madison, WI, 53705
Adashun Jones, Inc.
Provided by: Restaino & Associates
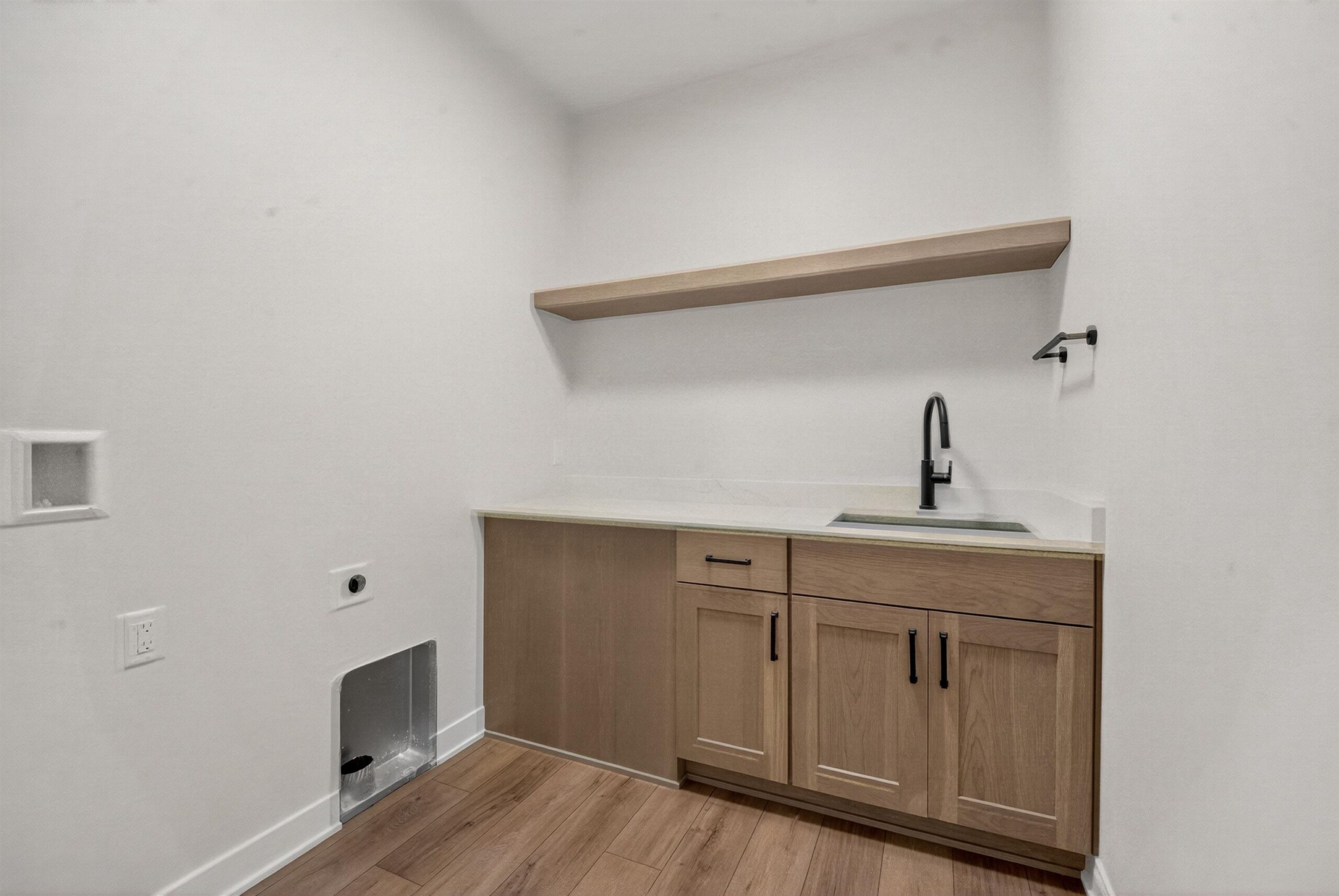
FOND DU LAC, WI, 54937-7602

Colette
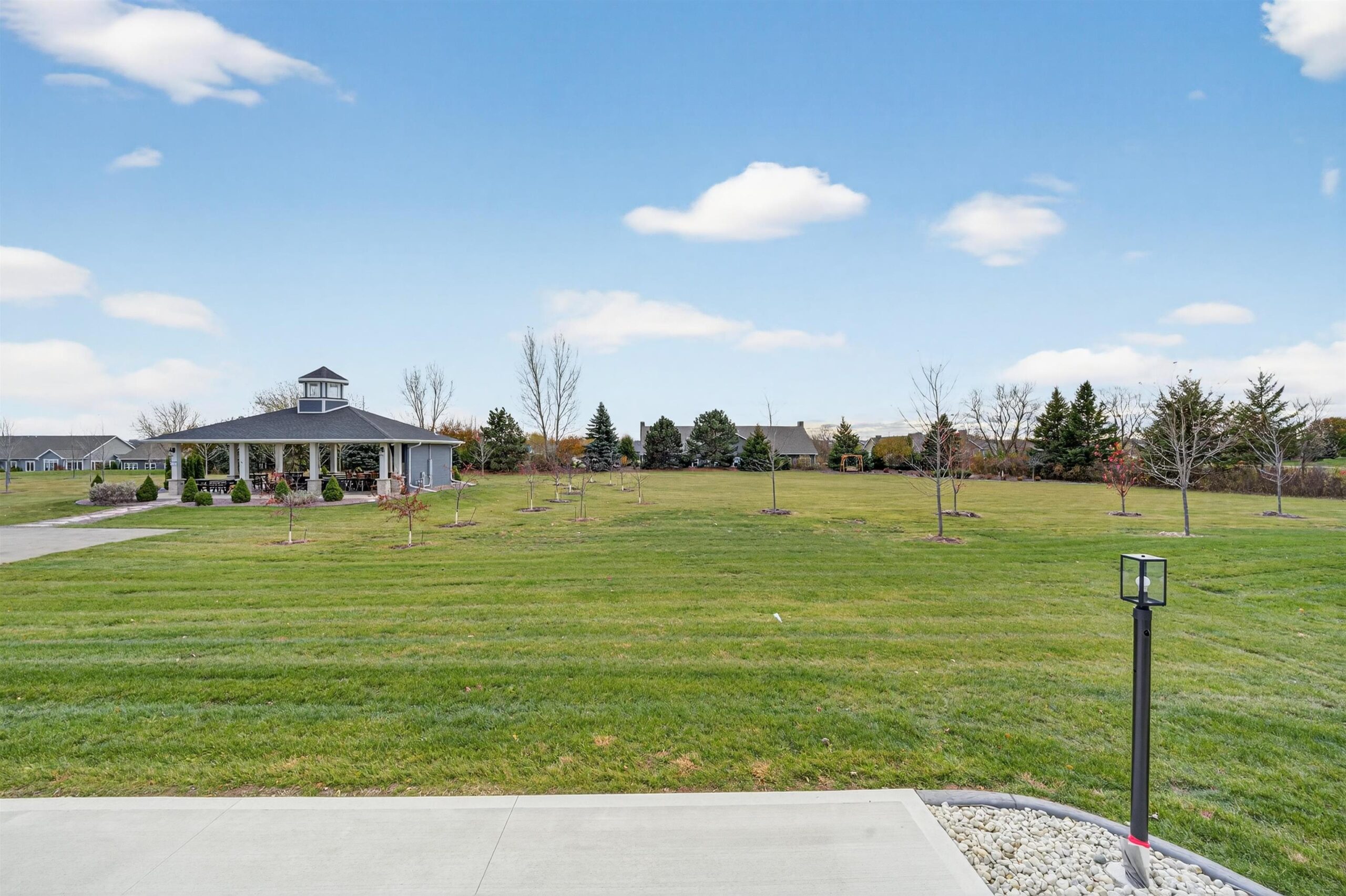
FOND DU LAC, WI, 54937-7602

Colette
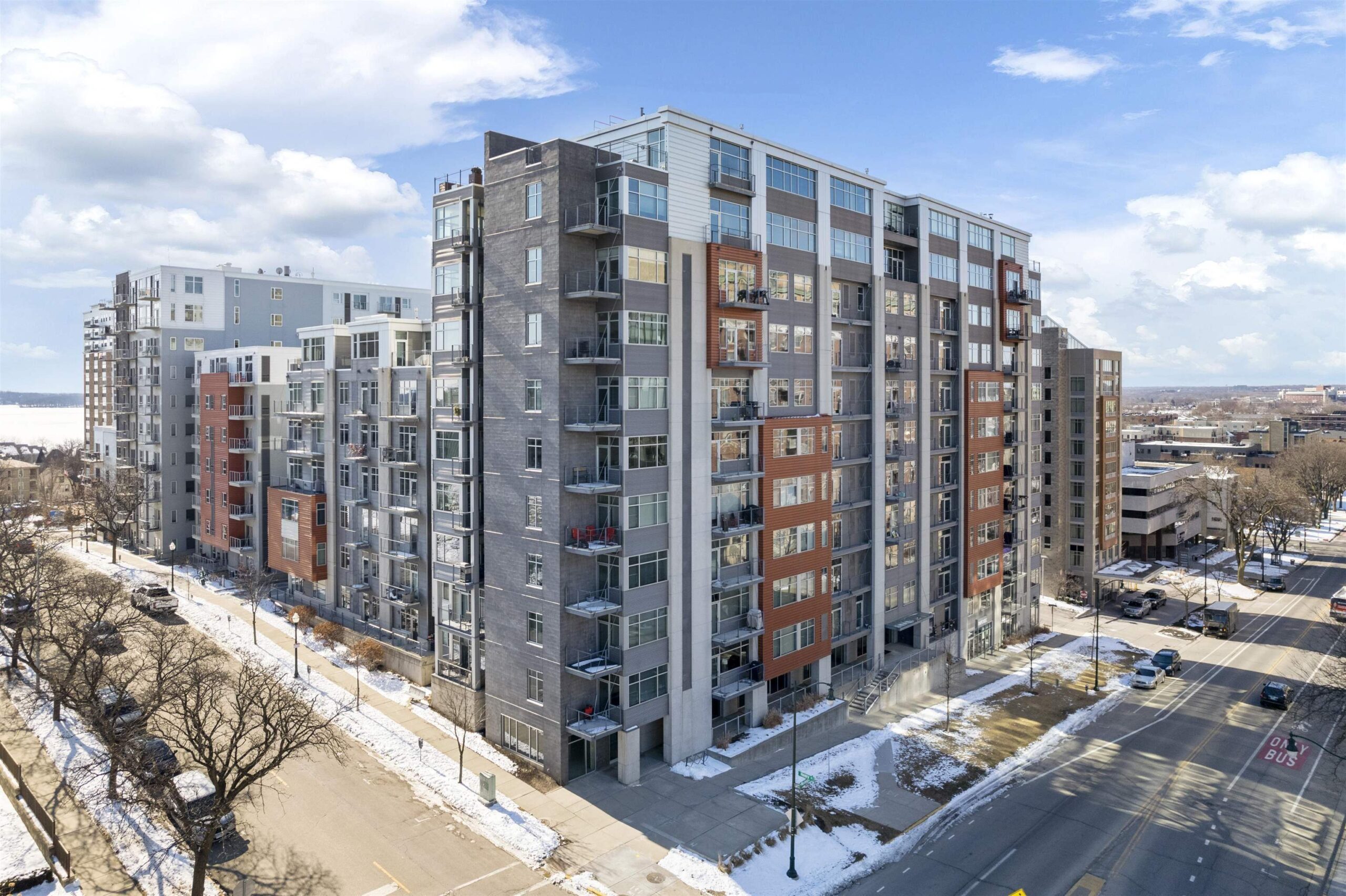
MADISON, WI, 53703
Adashun Jones, Inc.
Provided by: Coldwell Banker Real Estate Group
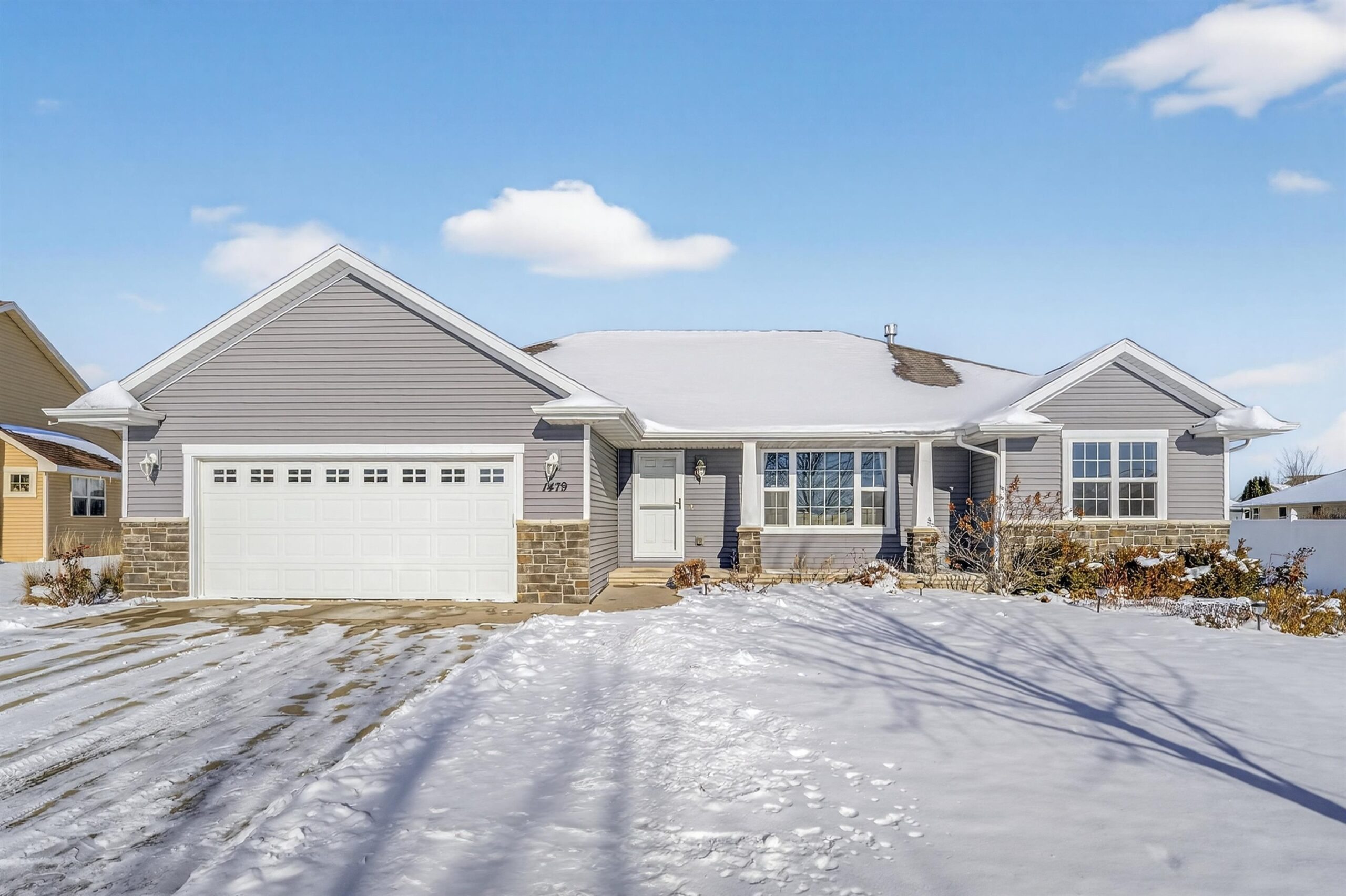
DE PERE, WI, 54115
Adashun Jones, Inc.
Provided by: Coldwell Banker Real Estate Group
Brooklyn, WI, 54941
Adashun Jones, Inc.
Provided by: Better Homes and Gardens Real Estate Special Properties
Brooklyn, WI, 54941
Adashun Jones, Inc.
Provided by: Better Homes and Gardens Real Estate Special Properties
Green Lake, WI, 54971
Adashun Jones, Inc.
Provided by: Better Homes and Gardens Real Estate Special Properties
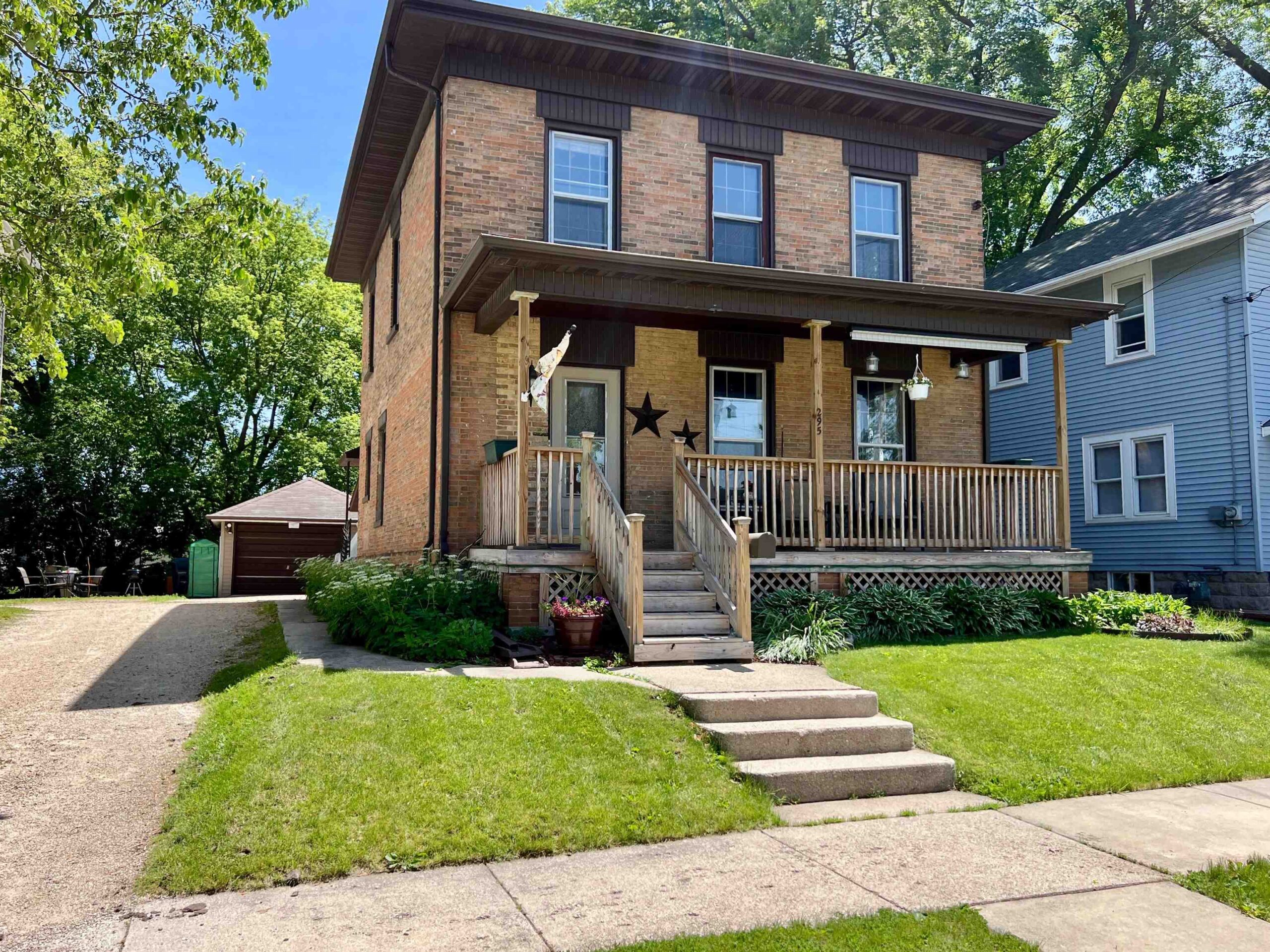
FOND DU LAC, WI, 54935
Adashun Jones, Inc.
Provided by: RE/MAX Heritage
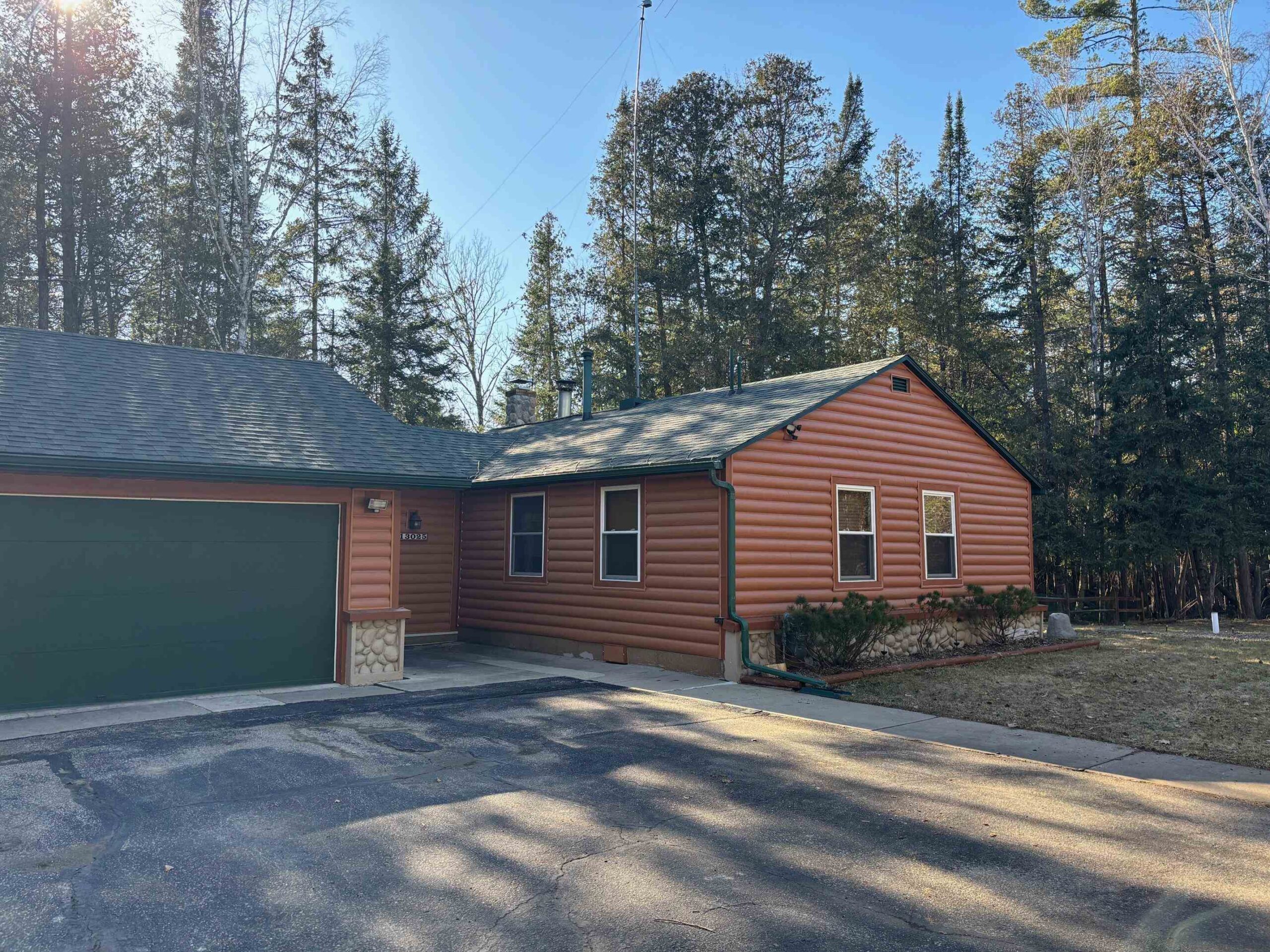
MOUNTAIN, WI, 54149
Adashun Jones, Inc.
Provided by: Signature Realty, Inc.







