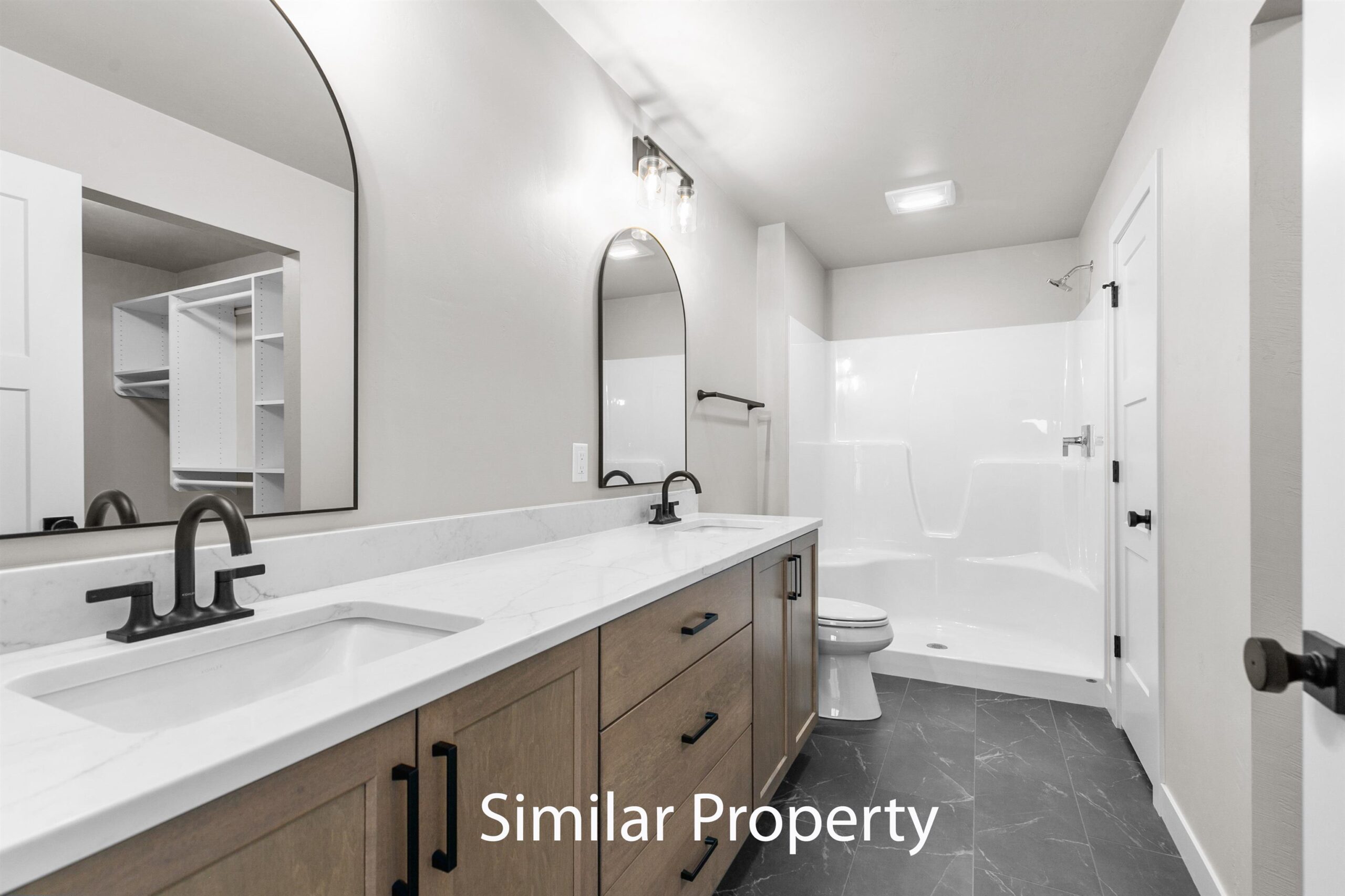


3
Beds
3
Bath
1,682
Sq. Ft.
Keystone Homes offers its Sequoia Floorplan: open-concept 3 bed 2.5 bath Ranch in Kimberly School District. Kitchen showcases stunning center island, tile backsplash, and walk-in pantry. Quartz countertops throughout. Floorplan also includes pocket office and powder room. 3.5 Car Garage has basement access. Basement has egress, plumbing stubbed in, and plenty of room for future living space. Street assessment included. Call to discuss options today and experience the Keystone Difference!
- Total Sq Ft1682
- Above Grade Sq Ft1682
- Year Built2024
- Exterior FinishPatio Stone Vinyl
- Garage Size3
- ParkingAttached Basement Access Opener Included
- CountyCalumet
- ZoningResidential
- Exterior FinishPatio Stone Vinyl
- Misc. InteriorAt Least 1 Bathtub Breakfast Bar Gas Kitchen Island One Pantry Walk-in Closet(s) Walk-in Shower Wood/Simulated Wood Fl
- TypeResidential
- HeatingCentral A/C Forced Air
- WaterMunicipal/City
- SewerMunicipal Sewer
- BasementFull Full Sz Windows Min 20x24 Radon Mitigation System Stubbed for Bath Sump Pump
- StyleRanch
| Room type | Dimensions | Level |
|---|---|---|
| Bedroom 1 | 15x12 | Main |
| Bedroom 2 | 11x10 | Main |
| Bedroom 3 | 11x10 | Main |
| Kitchen | 11x11 | Main |
| Living Or Great Room | 15x15 | Main |
| Dining Room | 11x11 | Main |
| Other Room | 9x6 | Main |
| Other Room 2 | 6x6 | Main |
- For Sale or RentFor Sale
Contact Agency
Similar Properties

DE PERE, WI, 54115-7138
Adashun Jones, Inc.
Provided by: Resource One Realty, LLC
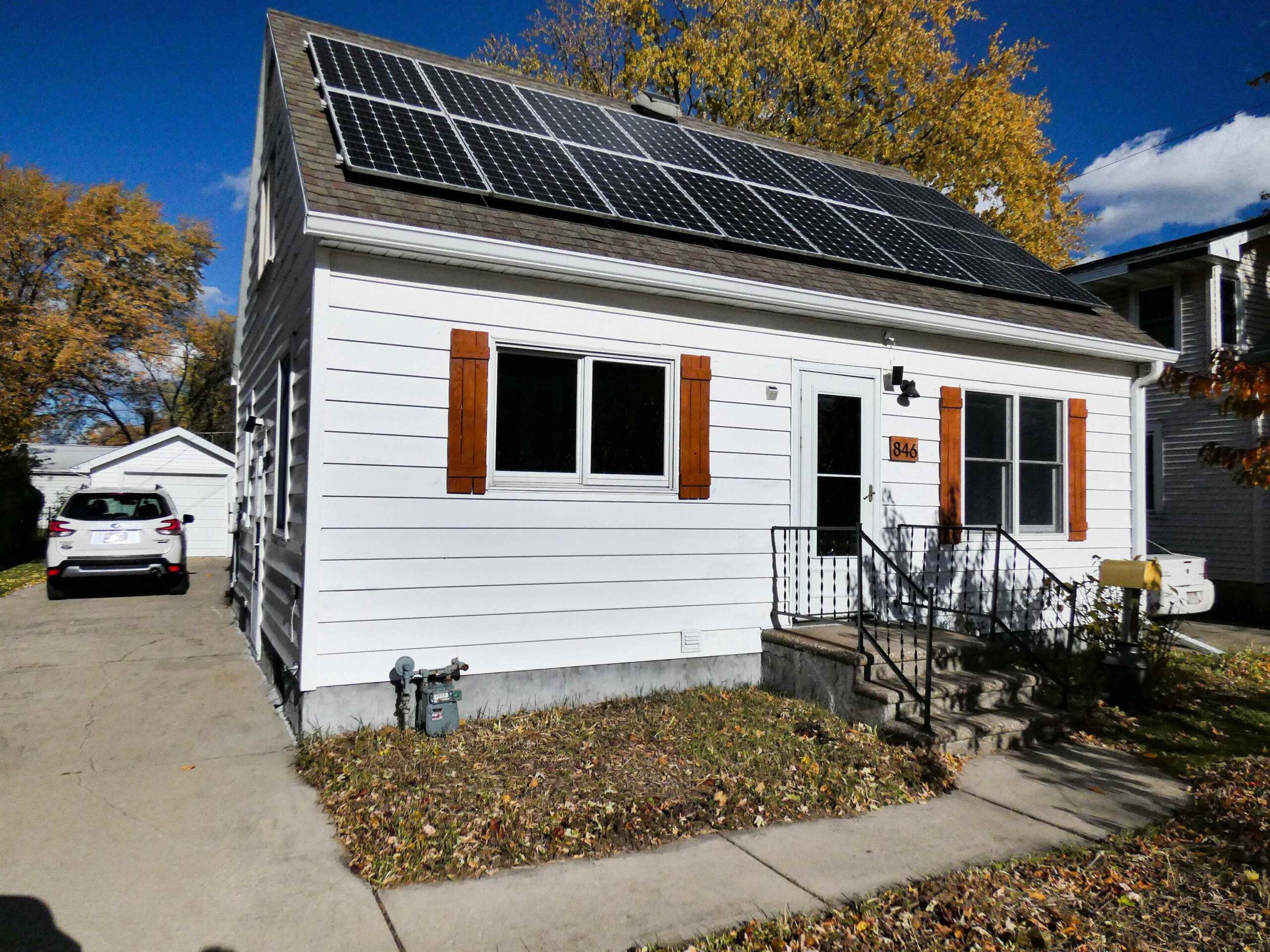
GREEN BAY, WI, 54304
Adashun Jones, Inc.
Provided by: GoJimmer Real Estate
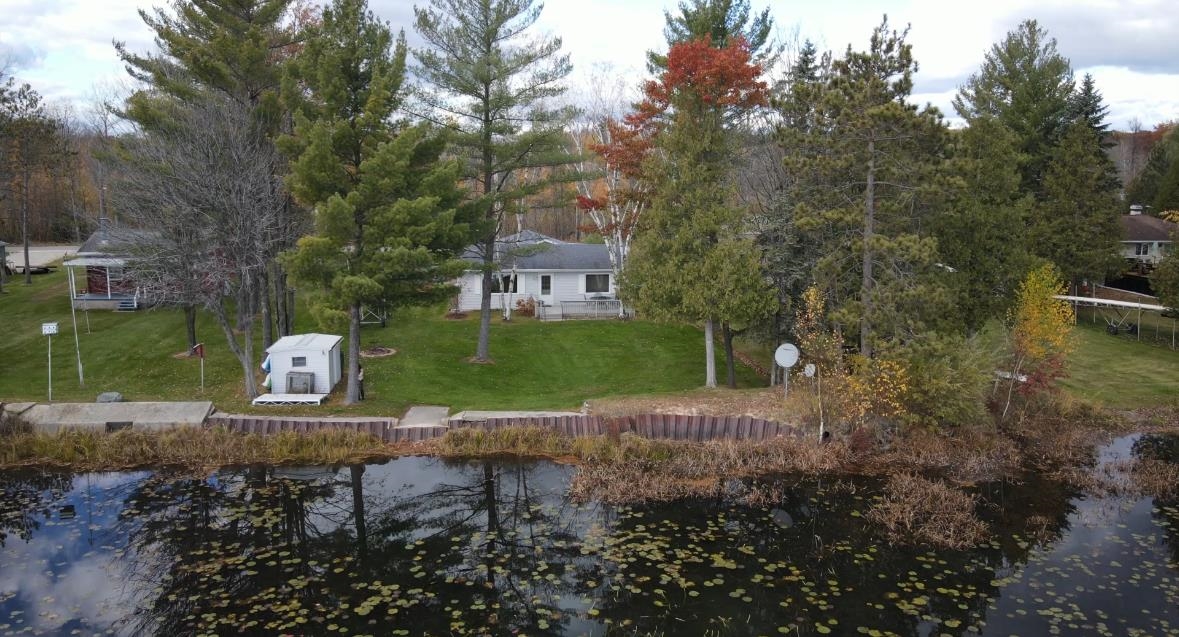
POUND, WI, 54161
Adashun Jones, Inc.
Provided by: Trimberger Realty, LLC
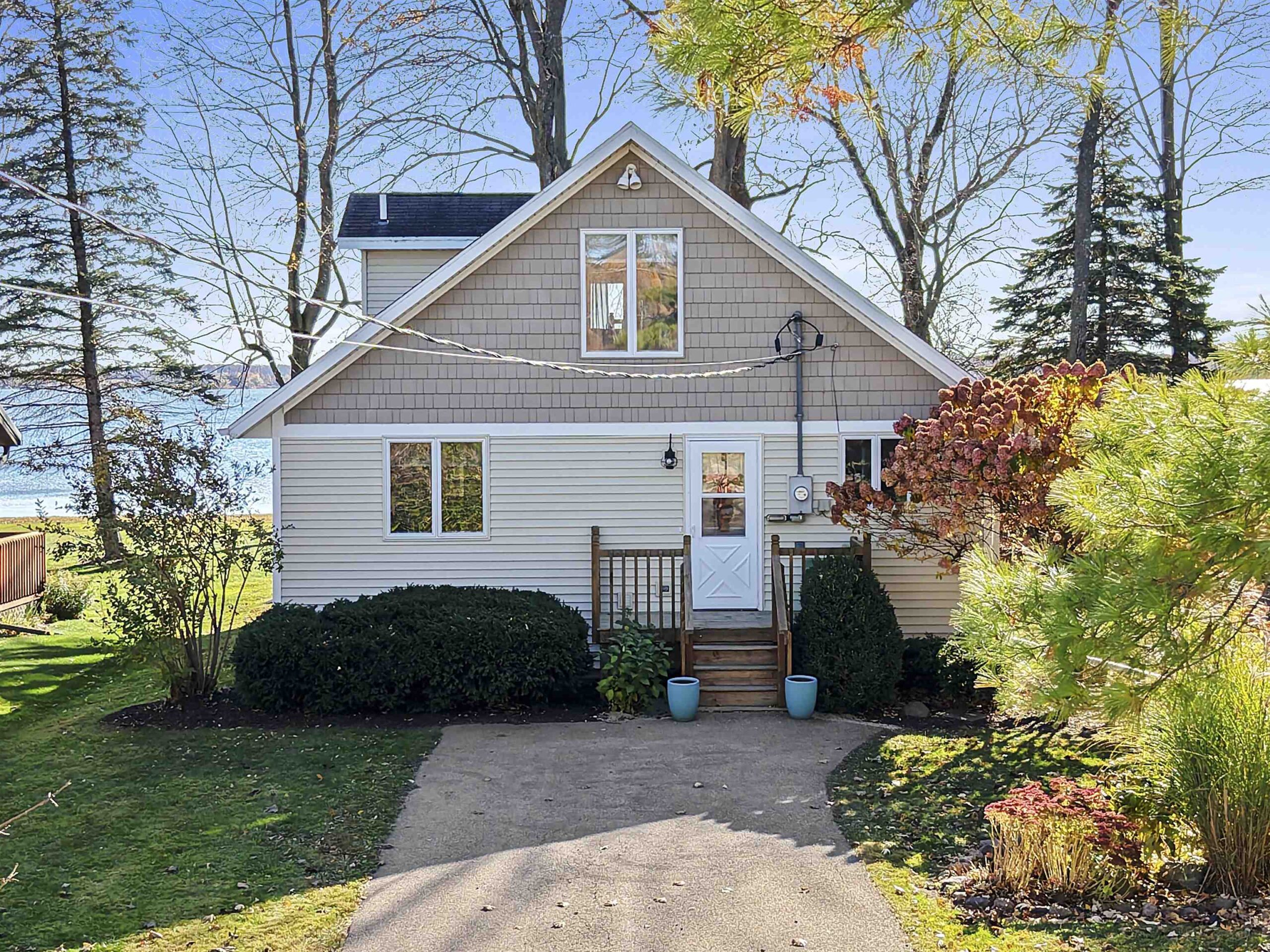
SHAWANO, WI, 54166
Adashun Jones, Inc.
Provided by: Coldwell Banker Real Estate Group
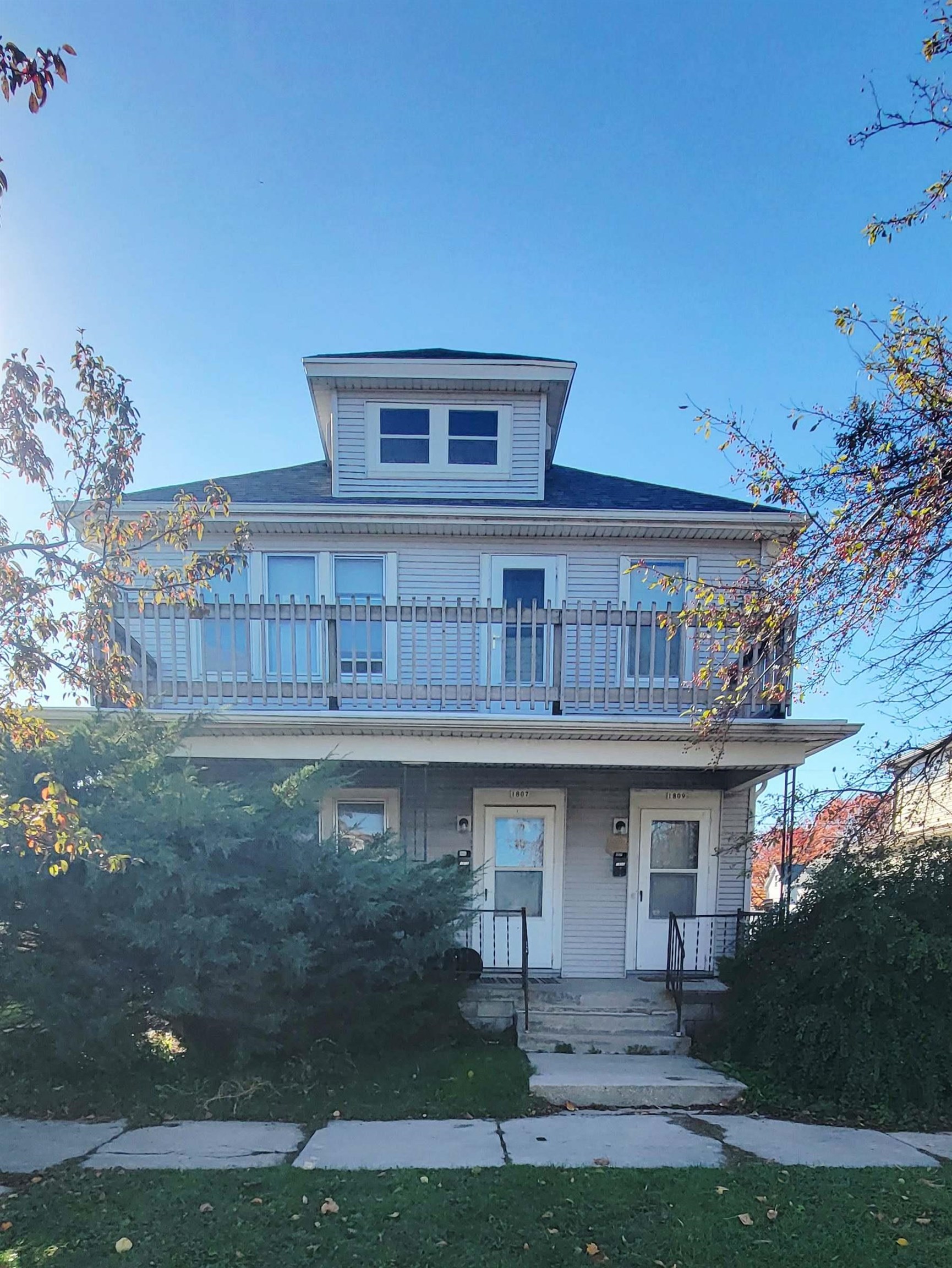
SHEBOYGAN, WI, 53081
Adashun Jones, Inc.
Provided by: Creative Results Corporation

GREEN BAY, WI, 54301
Adashun Jones, Inc.
Provided by: Coldwell Banker Real Estate Group

APPLETON, WI, 54911
Adashun Jones, Inc.
Provided by: Coldwell Banker Real Estate Group
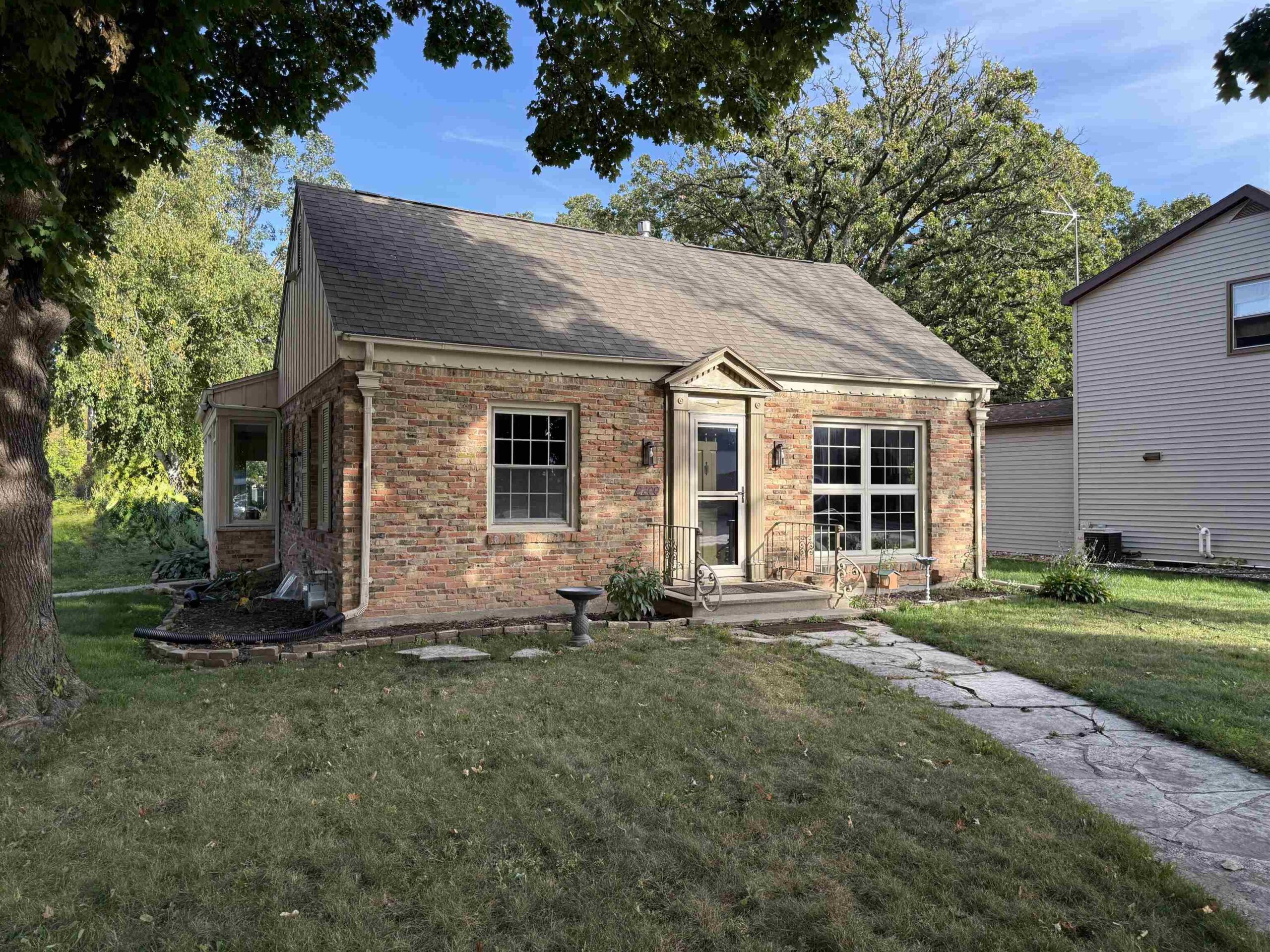
OSHKOSH, WI, 54902
Adashun Jones, Inc.
Provided by: RE/MAX On The Water
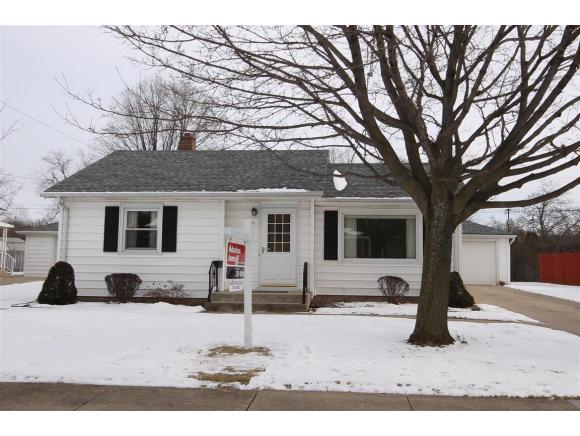
OSHKOSH, WI, 54901-3157
Adashun Jones, Inc.
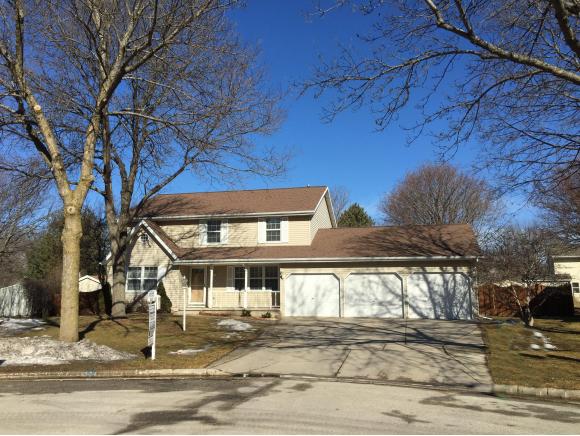
GREEN BAY, WI, 54313
Adashun Jones, Inc.
Provided by: Coldwell Banker Real Estate Group









