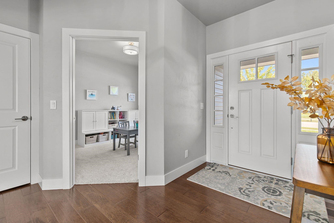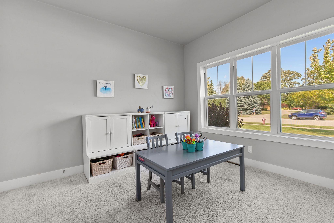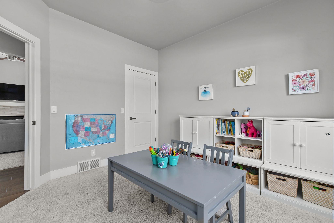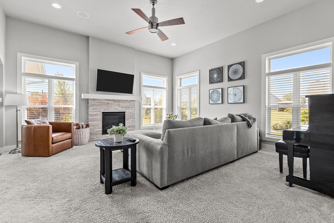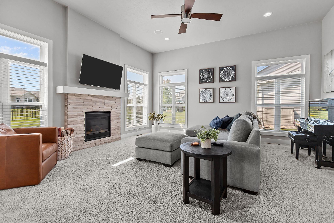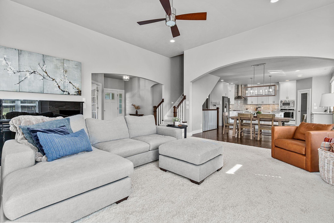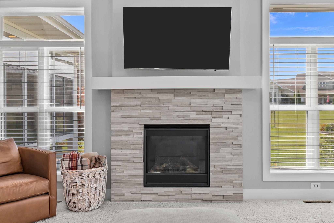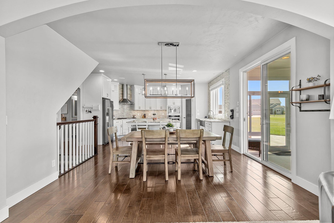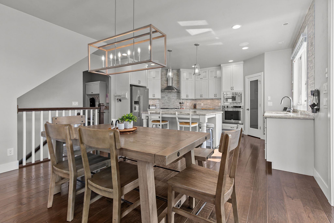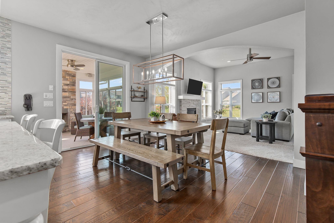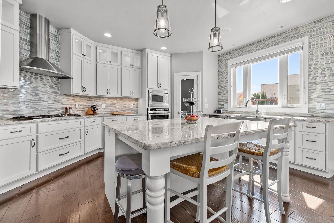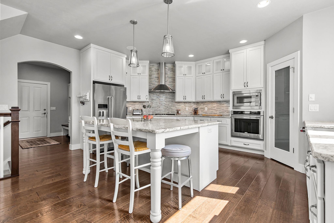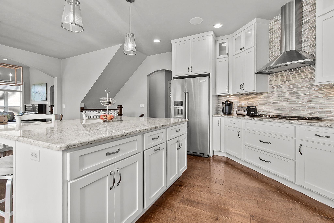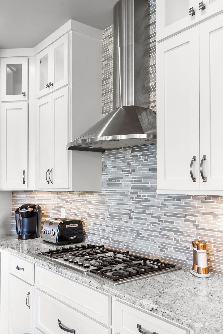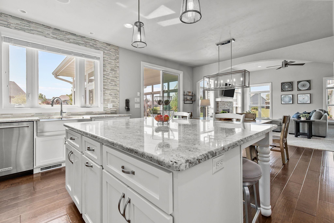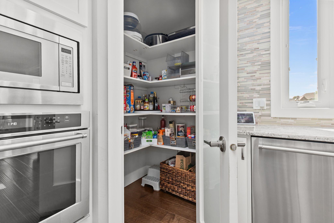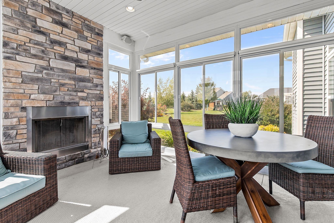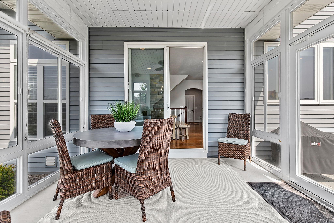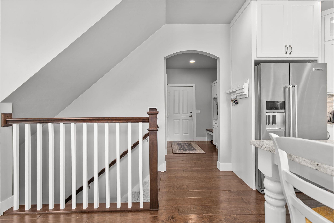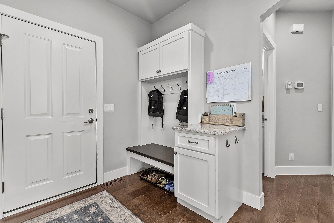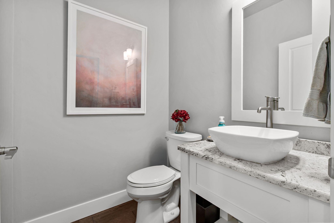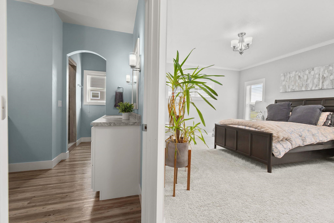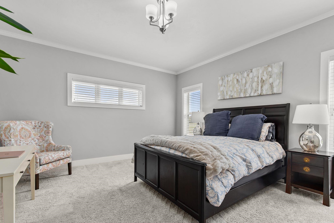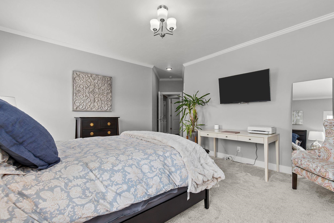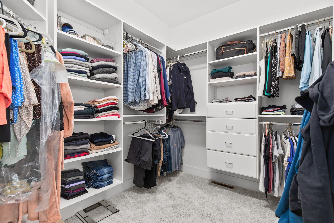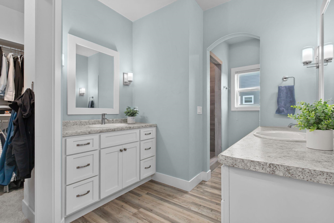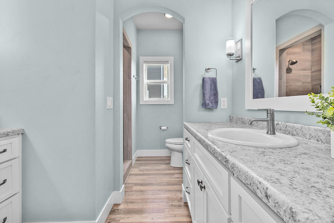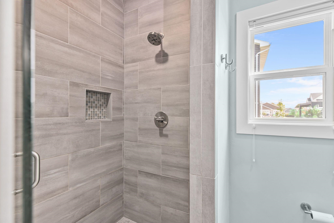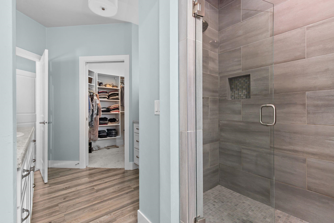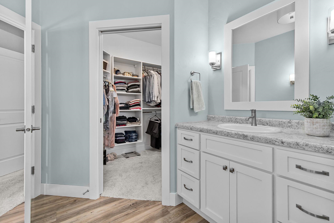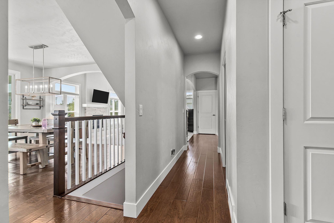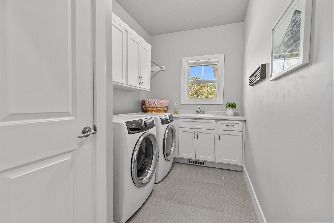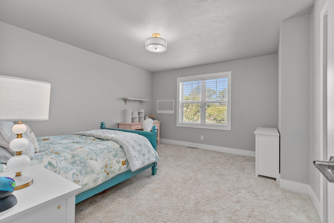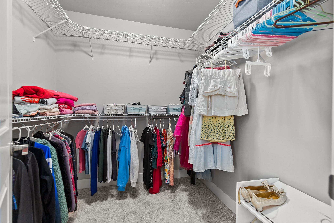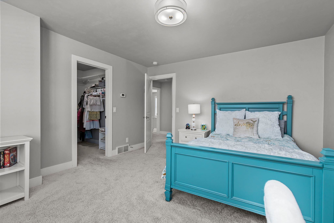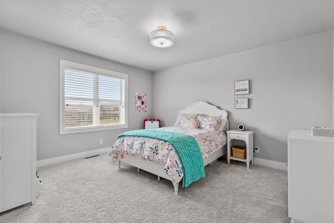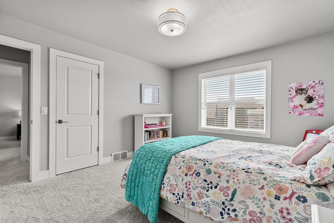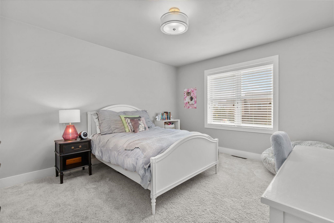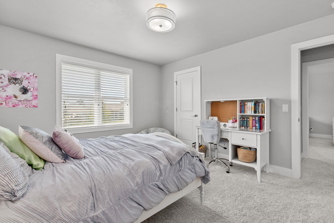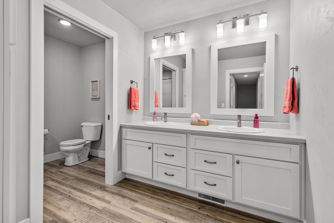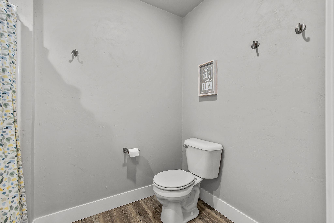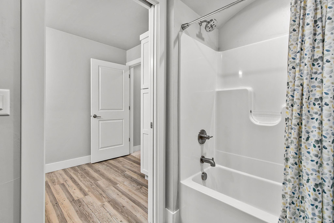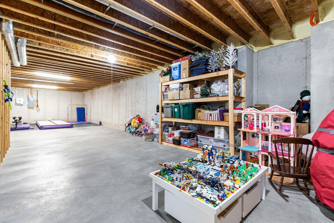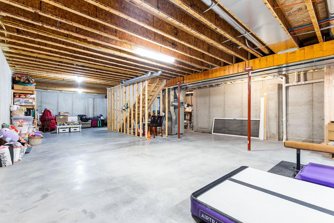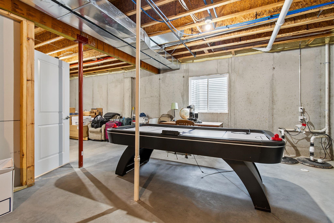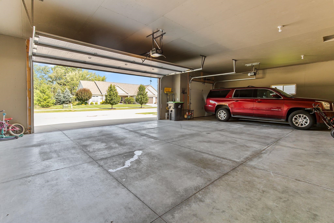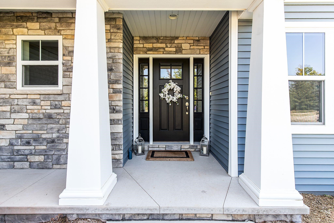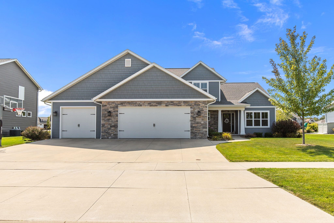
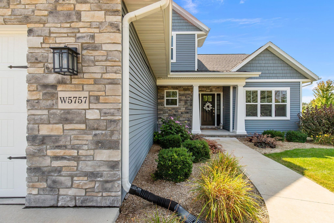
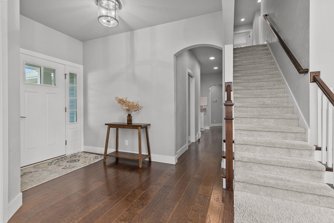
4
Beds
3
Bath
2,607
Sq. Ft.
Welcome to this nearly new custom 2-story home with soaring ceilings and an open concept design. The bright kitchen features white cabinetry, pantry, island, and eat-in dining that flows into the living room. Enjoy a versatile flex room, sunroom with fireplace, first-floor laundry, and primary suite with walk-in closet, dual sinks, and tiled dual-head shower. Upstairs bedrooms all have walk-in closets. Energy-saving solar panels, radon mitigation, water softener, and professional landscaping included. Lower level with egress window ready for finishing.
- Total Sq Ft2607
- Above Grade Sq Ft2607
- Taxes6781.13
- Year Built2016
- Exterior FinishBrick Vinyl Siding
- Garage Size3
- ParkingAttached Basement Garage Door Opener
- CountyCalumet
- ZoningResidential
Inclusions:
Oven, cooktop, refrigerator, microwave, dishwasher, washer, and dryer.
Exclusions:
Seller's personal property.
- Exterior FinishBrick Vinyl Siding
- Misc. InteriorGas Two Wood Burning
- TypeResidential Single Family Residence
- HeatingForced Air Other
- CoolingCentral Air
- WaterPublic
- SewerPublic Sewer
- BasementFull Partial Fin. Non-contig Stubbed for Bath Sump Pump
| Room type | Dimensions | Level |
|---|---|---|
| Bedroom 1 | 16x14 | Main |
| Bedroom 2 | 14x13 | Upper |
| Bedroom 3 | 14x12 | Upper |
| Bedroom 4 | 14x12 | Upper |
| Kitchen | 15x15 | Main |
| Living Room | 18x18 | Main |
| Dining Room | 14x11 | Main |
| Other Room | 11x11 | Main |
| Other Room 2 | 10x6 | Main |
| Other Room 3 | 9x5 | Main |
| Other Room 4 | 12x14 | Main |
- For Sale or RentFor Sale
Contact Agency
Similar Properties
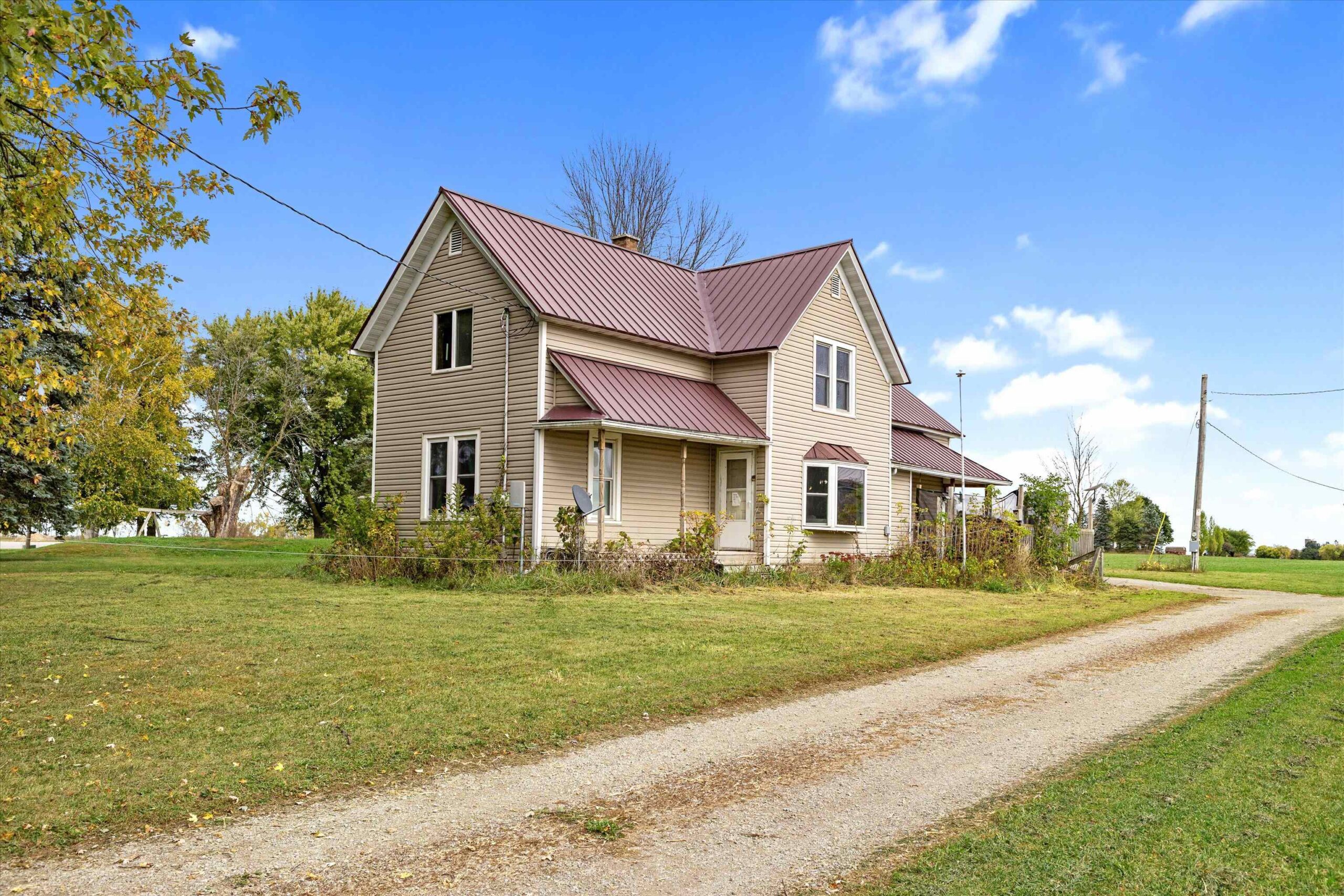
SEYMOUR, WI, 54165
Adashun Jones, Inc.
Provided by: Realty One Group Haven
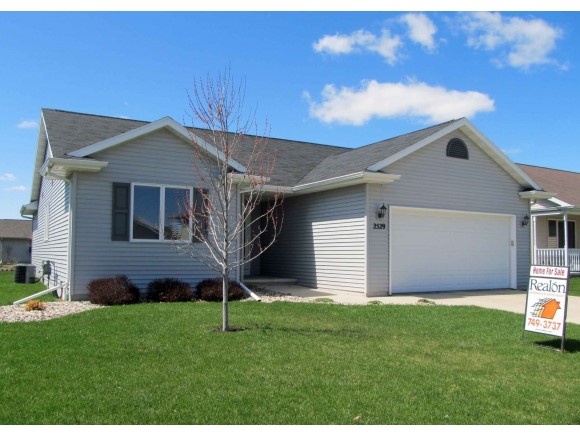
NEENAH, WI, 54956-6104
Adashun Jones, Inc.
Provided by: Realon
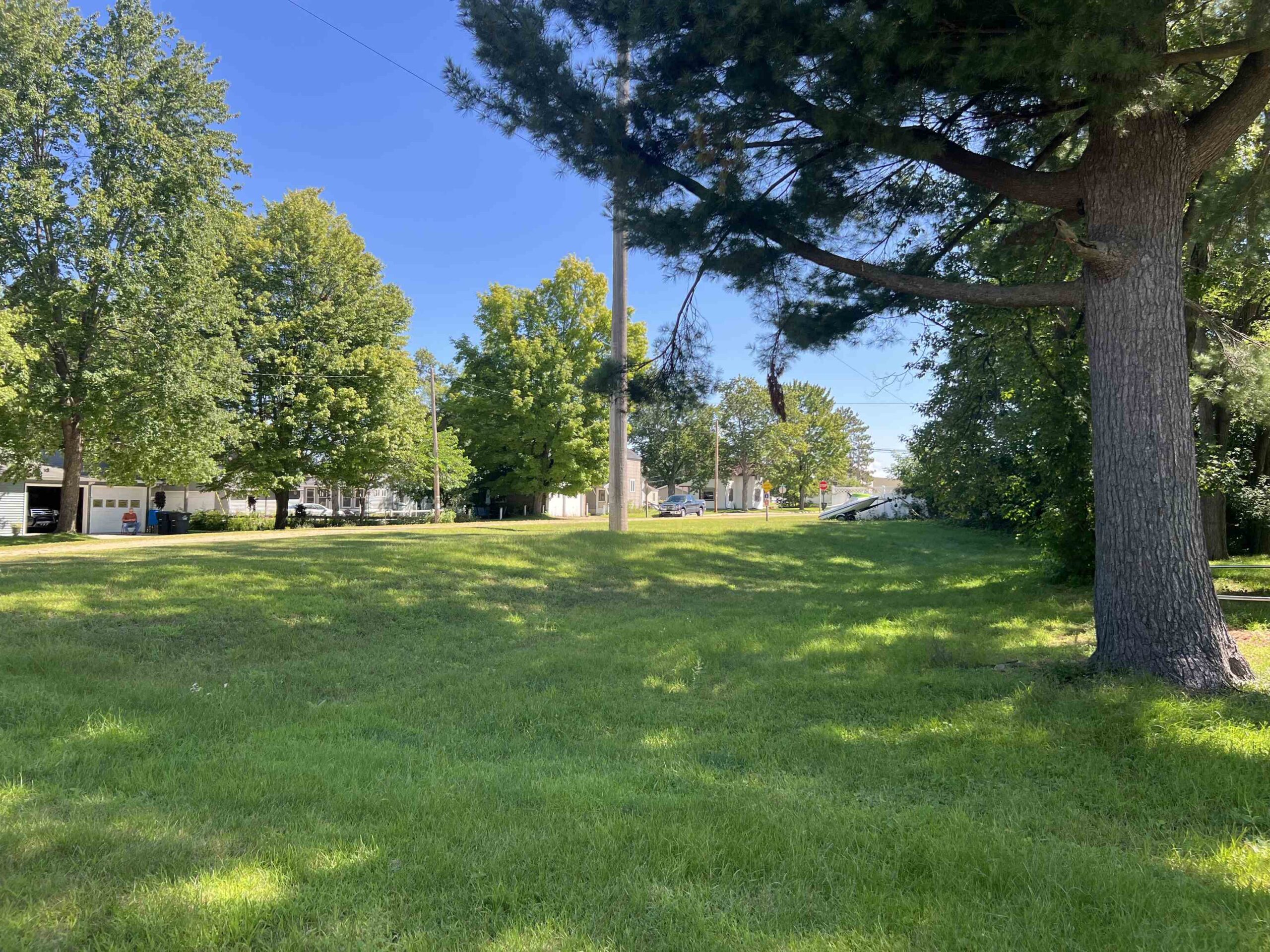
SHAWANO, WI, 54166-0000
Adashun Jones, Inc.
Provided by: Berkshire Hathaway HS Lakes & Land Real Estate
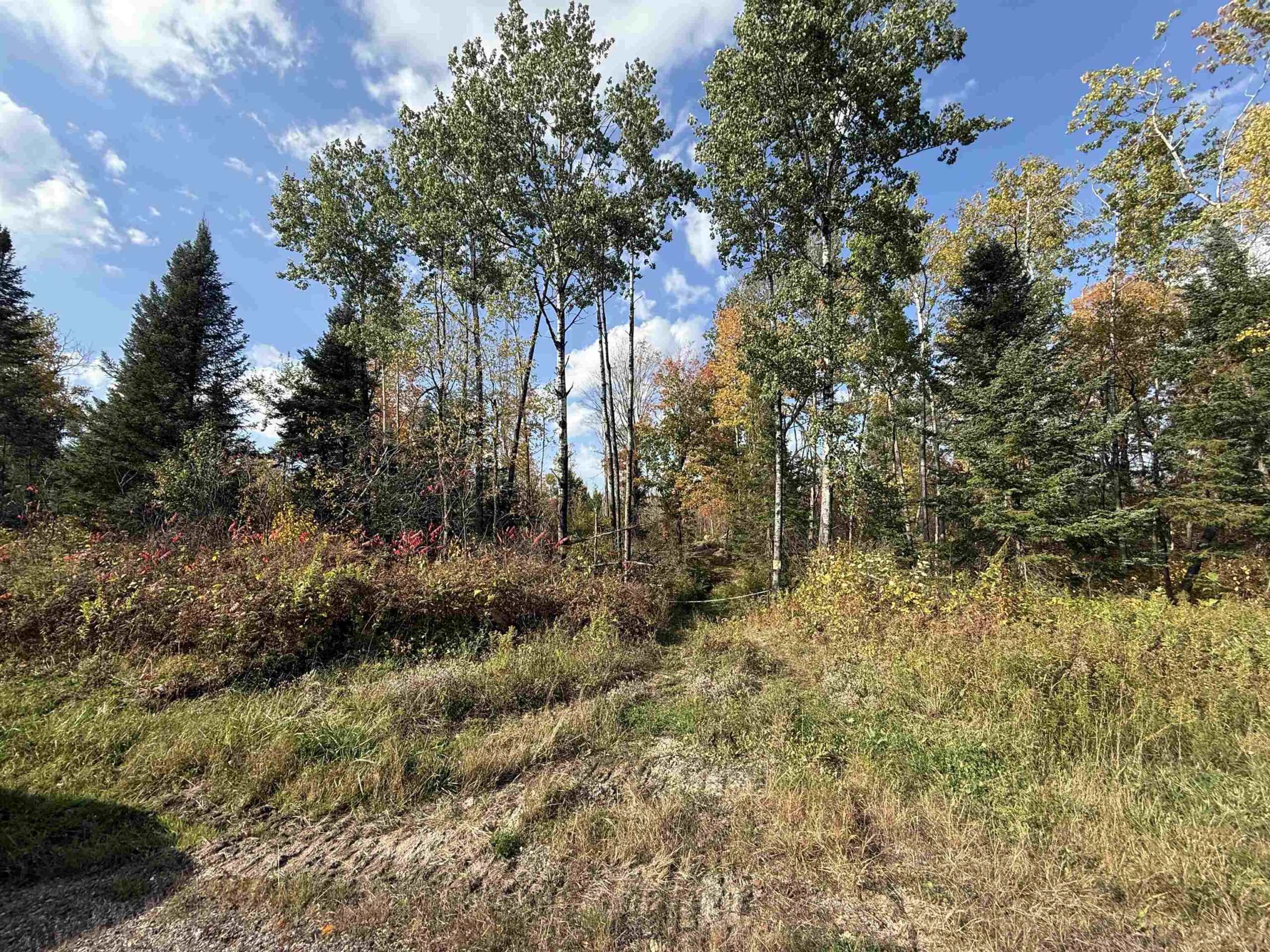
LILY, WI, 54491-0000
Adashun Jones, Inc.
Provided by: Berkshire Hathaway HS Lakes & Land Real Estate
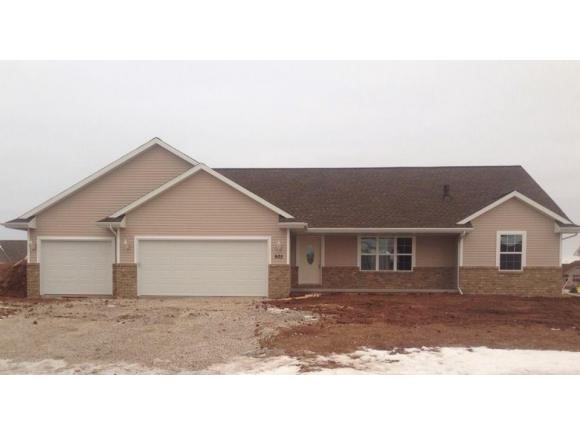
DE PERE, WI, 54115
Adashun Jones, Inc.
Provided by: Jongma Homes, LLC
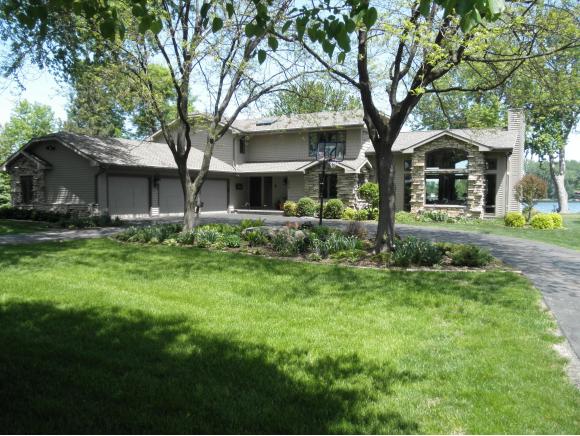
MENASHA, WI, 54952-3419
Adashun Jones, Inc.
Provided by: First Weber, Inc.
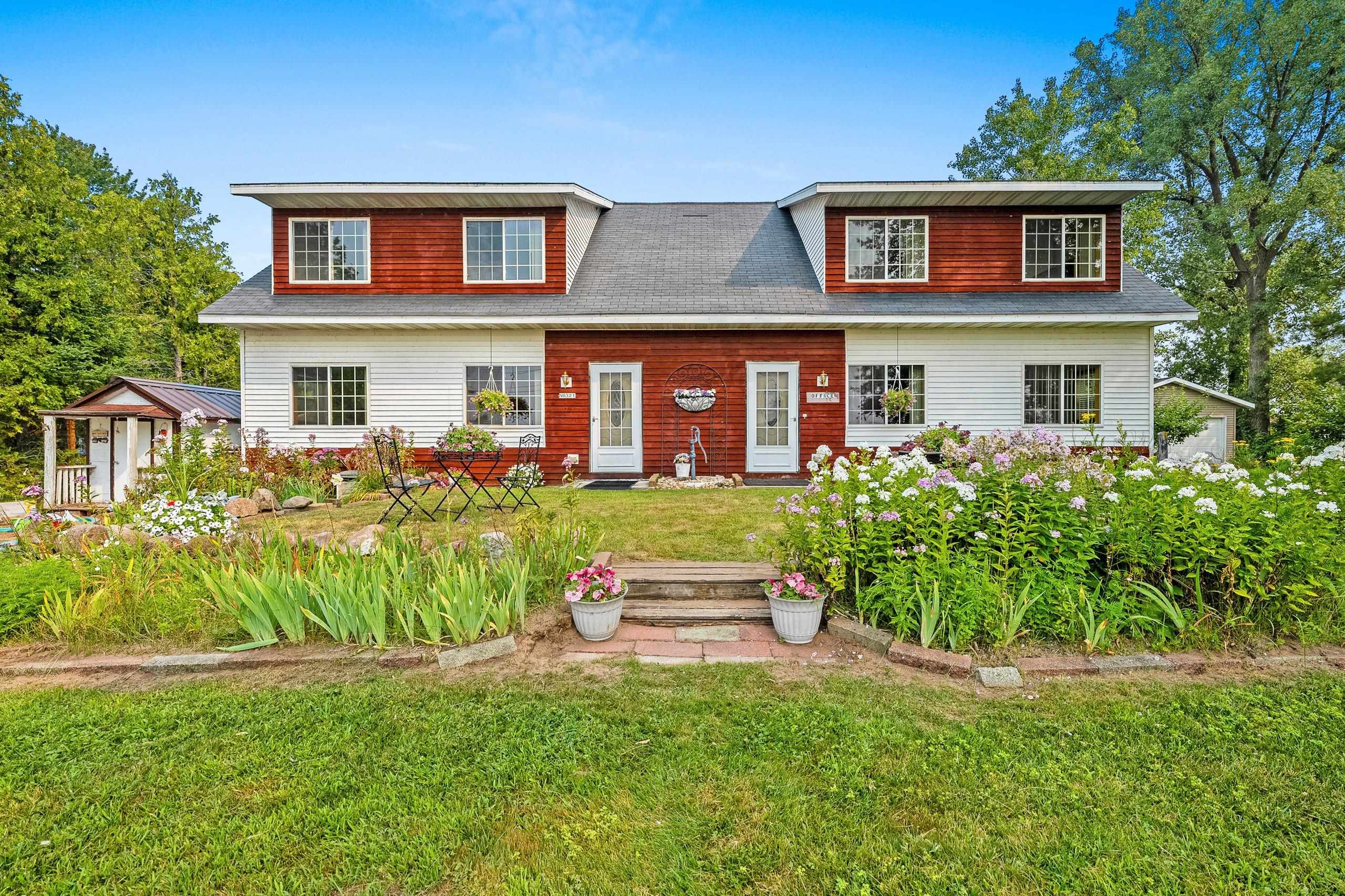
SHAWANO, WI, 54166
Adashun Jones, Inc.
Provided by: Berkshire Hathaway HS Northern Real Estate Group
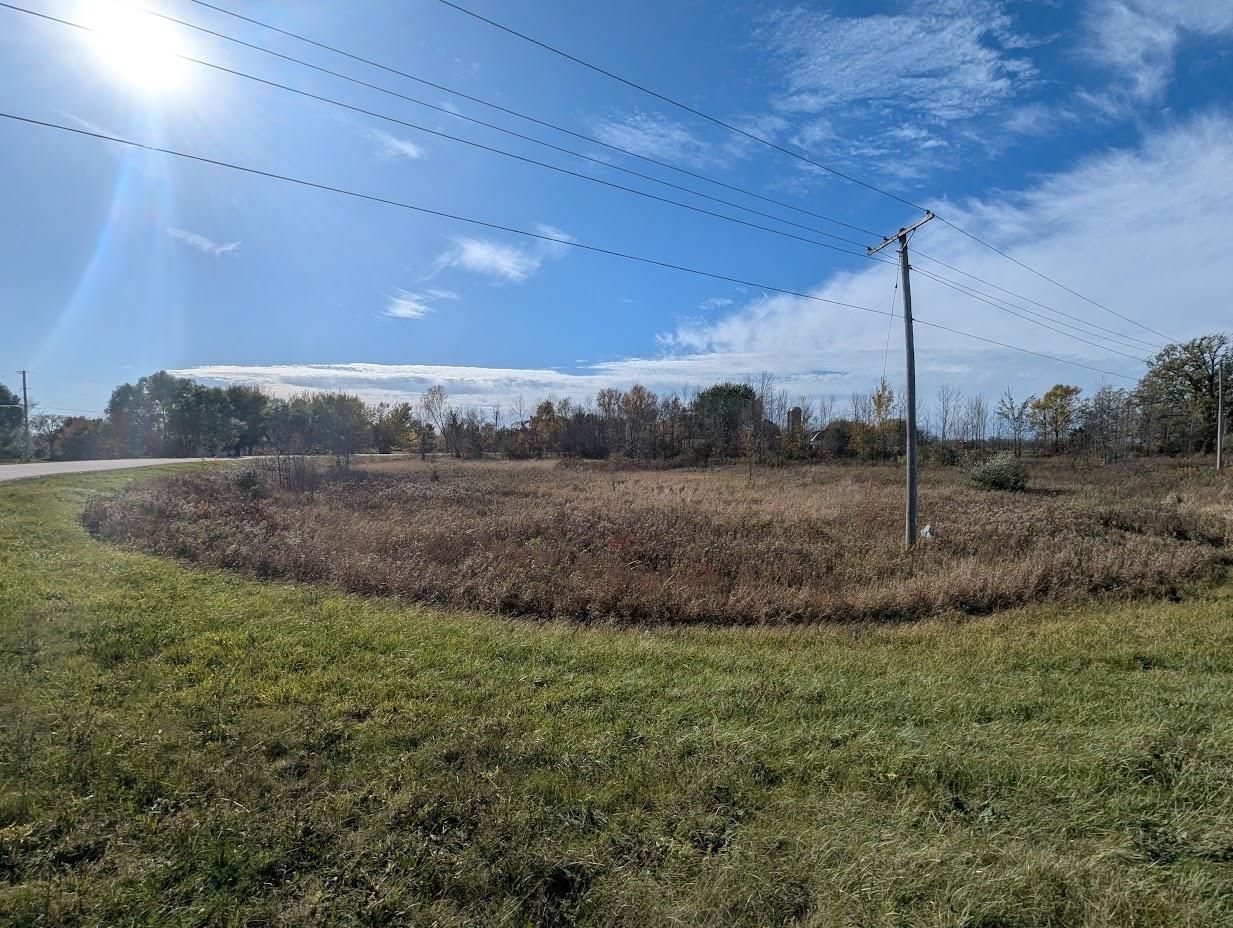
OMRO, WI, 54963
Adashun Jones, Inc.
Provided by: Real Marketing
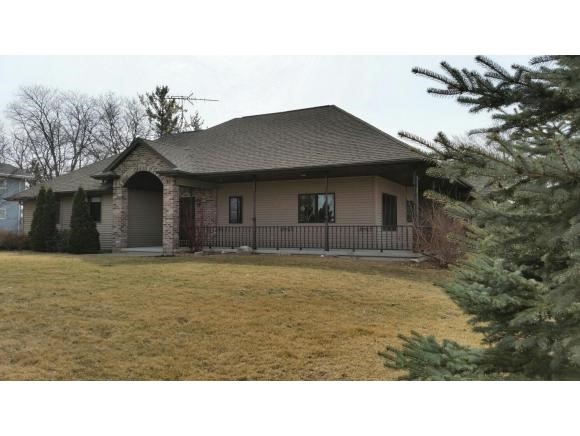
FOND DU LAC, WI, 54937-8128
Adashun Jones, Inc.
Provided by: First Weber, Inc.

GREEN BAY, WI, 54303-3032
Adashun Jones, Inc.
Provided by: Trimberger Realty, LLC

