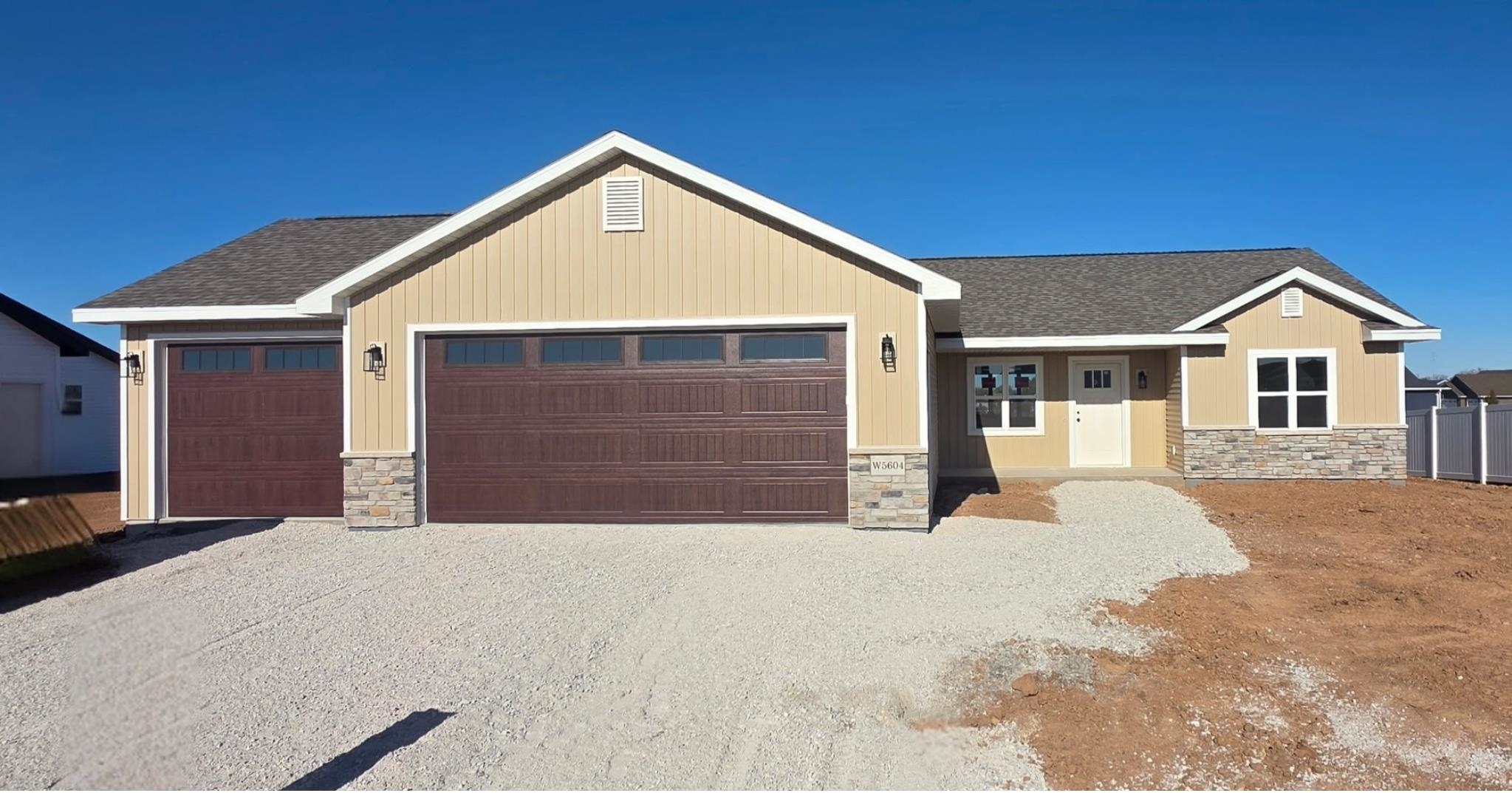
3
Beds
2
Bath
1,498
Sq. Ft.
Some homes just feel different—and this is one of them. From the ZERO STEP ENTRY and cozy gas fireplace to the KOHLER fixtures that elevate every detail, this new VW Homes Phoenix floorplan in the Village of Harrison is where comfort meets intention. The garage is ready for every Wisconsin season with insulated doors and is stubbed for a gas heater. Step outside and you’re moments from parks, trails, shopping, fitness, and entertainment making it easy to live life fully. And the cherry on top: this home is in the Kimberly School District! This home defines the lifestyle everyone’s after: modern, connected, and effortlessly refined.
- Total Sq Ft1498
- Above Grade Sq Ft1498
- Year Built2025
- Exterior FinishStone Vinyl Siding
- Garage Size3
- ParkingAttached
- CountyCalumet
- ZoningResidential
Inclusions:
Microwave, Dishwahser, passive radon system, stubbed for a gas garage heater, insulated garage doors
- Exterior FinishStone Vinyl Siding
- Misc. InteriorBreakfast Bar Elect Built In-Not Frplc Split Bedroom Walk-in Closet(s) Walk-in Shower
- TypeResidential Single Family Residence
- HeatingForced Air
- CoolingCentral Air
- WaterPublic
- SewerPublic Sewer
- BasementFull Radon Mitigation System Stubbed for Bath Sump Pump
| Room type | Dimensions | Level |
|---|---|---|
| Bedroom 1 | 13x12 | Main |
| Bedroom 2 | 11x10 | Main |
| Bedroom 3 | 11x10 | Main |
| Kitchen | 12x12 | Main |
| Living Room | 23x16 | Main |
| Dining Room | 12x10 | Main |
| Other Room | 10x5 | Main |
| Other Room 2 | 10x4 | Main |
- For Sale or RentFor Sale
Contact Agency
Similar Properties

APPLETON, WI, 54915-2886
Adashun Jones, Inc.
Provided by: Keller Williams Fox Cities

IOLA, WI, 54945
Adashun Jones, Inc.
Provided by: Keller Williams Fox Cities
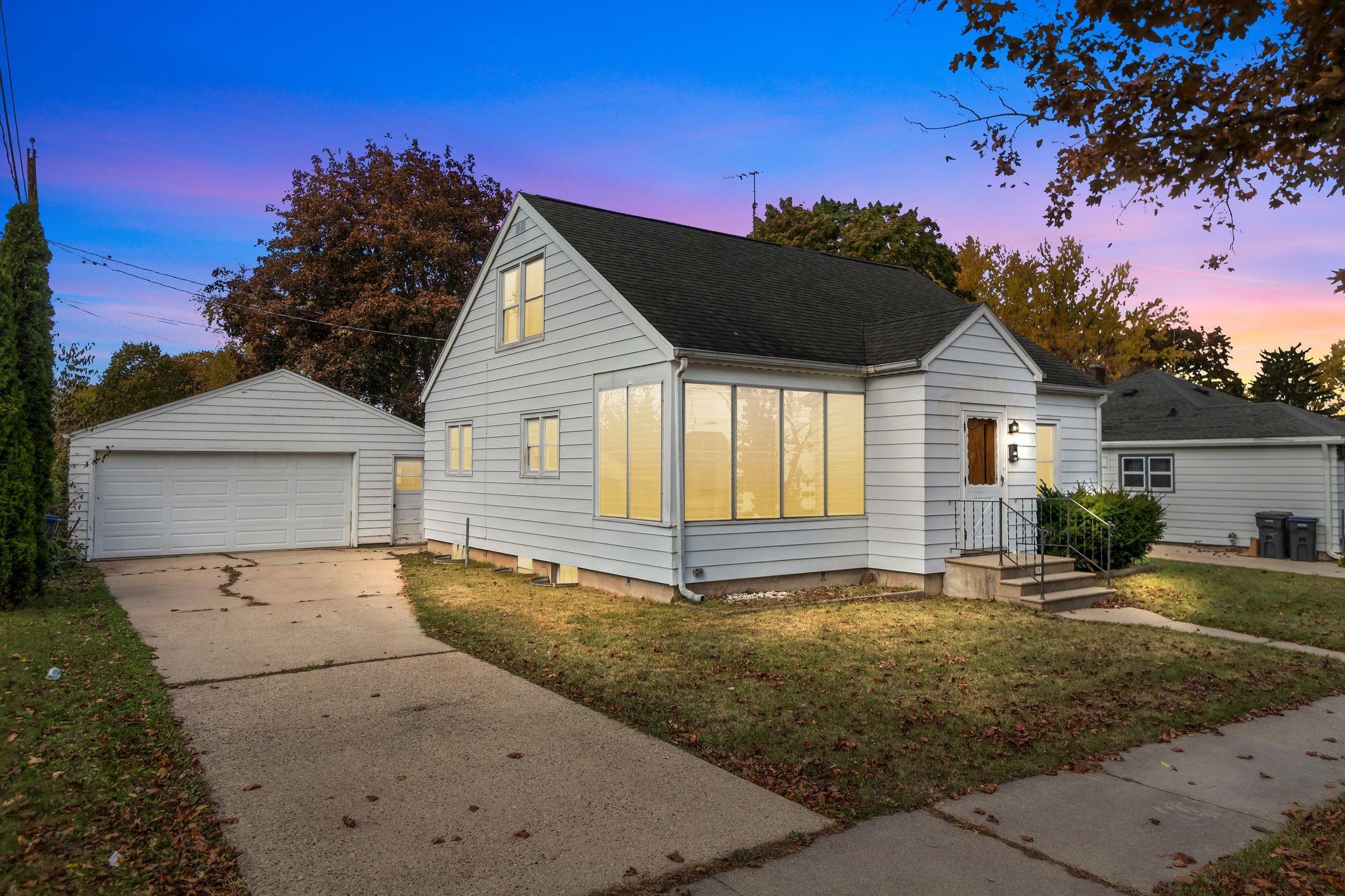
BERLIN, WI, 54923
Adashun Jones, Inc.
Provided by: RE/MAX 24/7 Real Estate, LLC
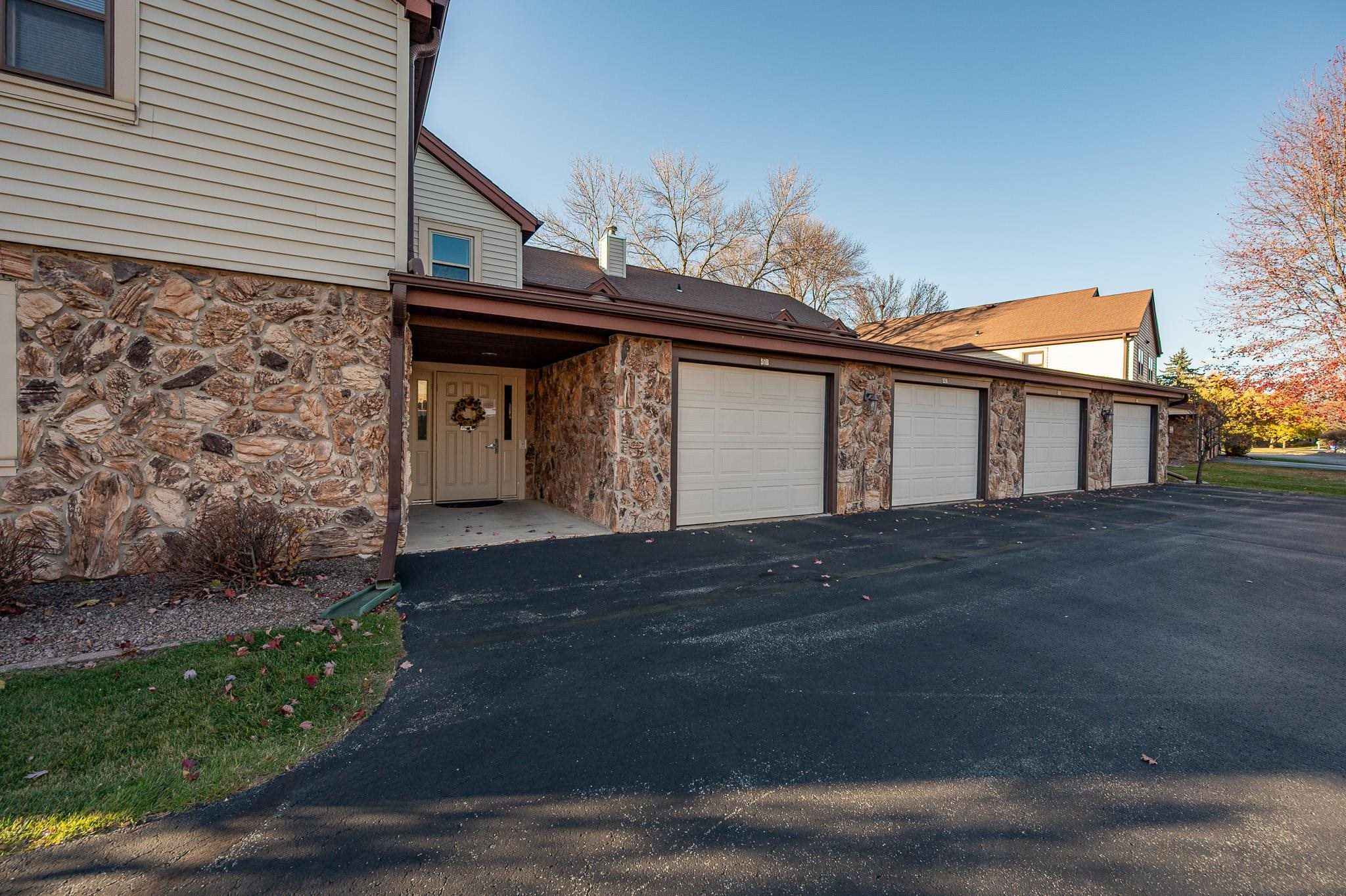
DE PERE, WI, 54115
Adashun Jones, Inc.
Provided by: Ben Bartolazzi Real Estate, Inc
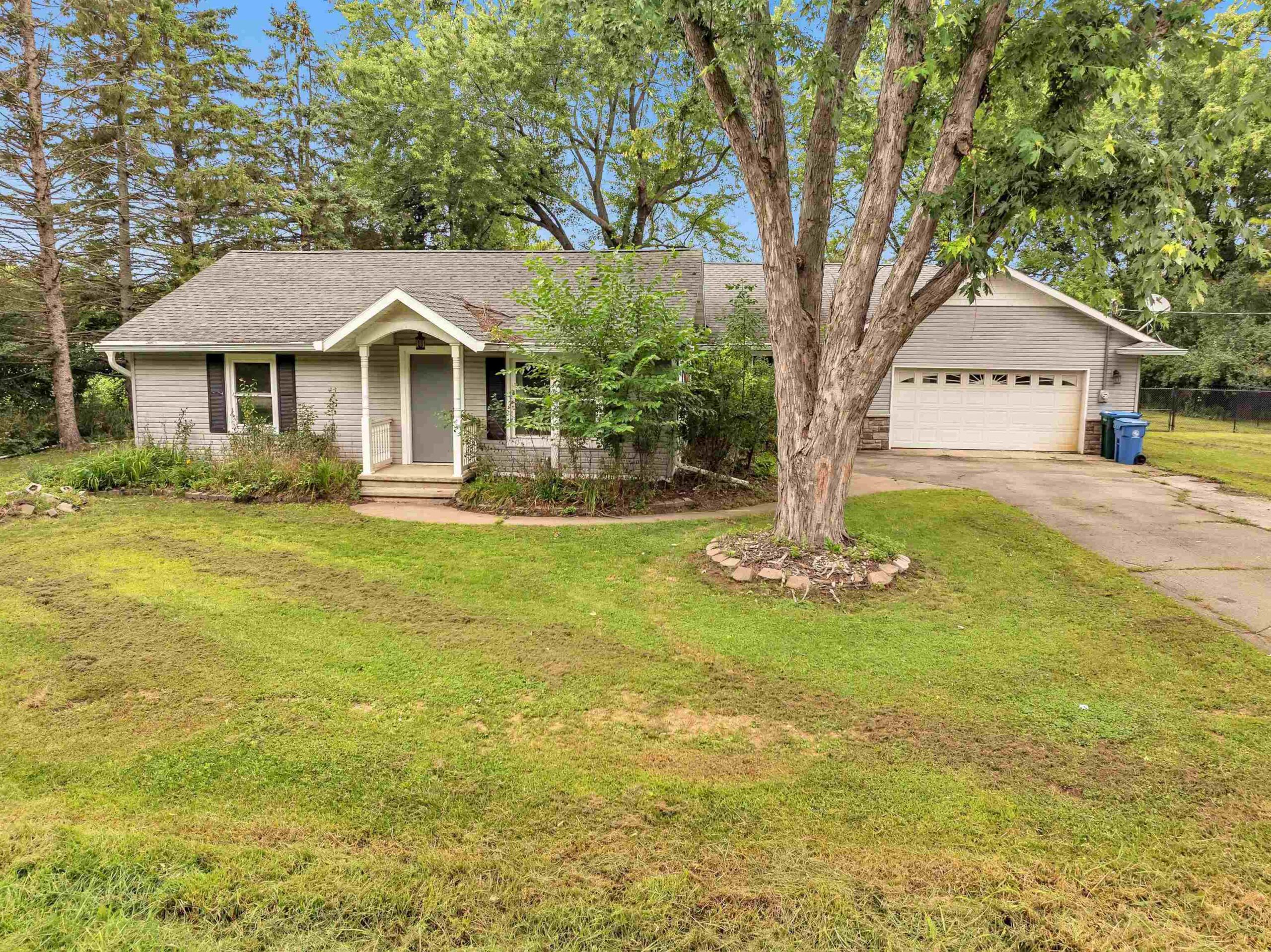
NEENAH, WI, 54956-9754
Adashun Jones, Inc.
Provided by: ICONIQ Realty, LLC
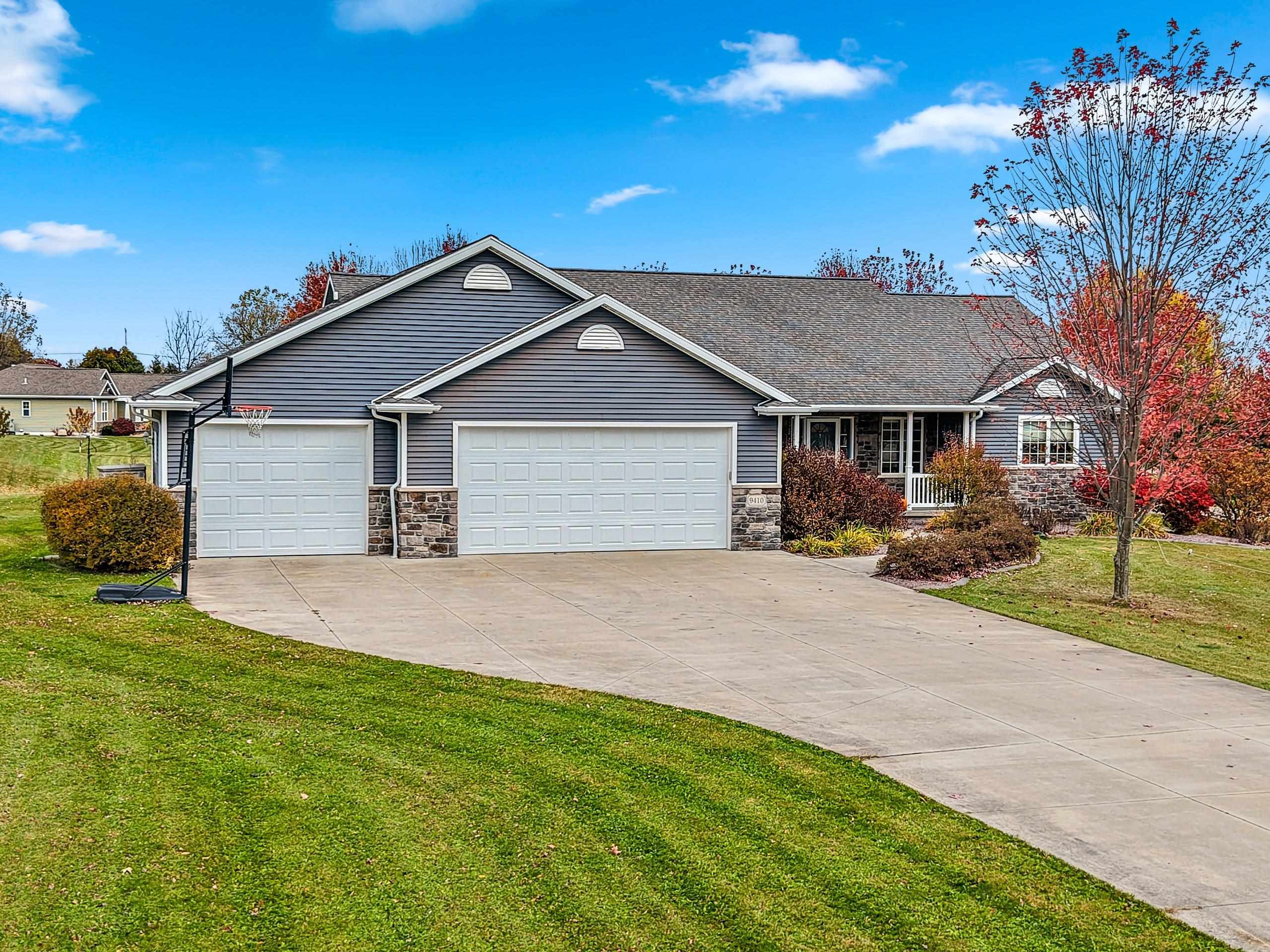
NEENAH, WI, 54956
Adashun Jones, Inc.
Provided by: Score Realty Group, LLC

BERLIN, WI, 54923
Adashun Jones, Inc.
Provided by: Keller Williams Envision
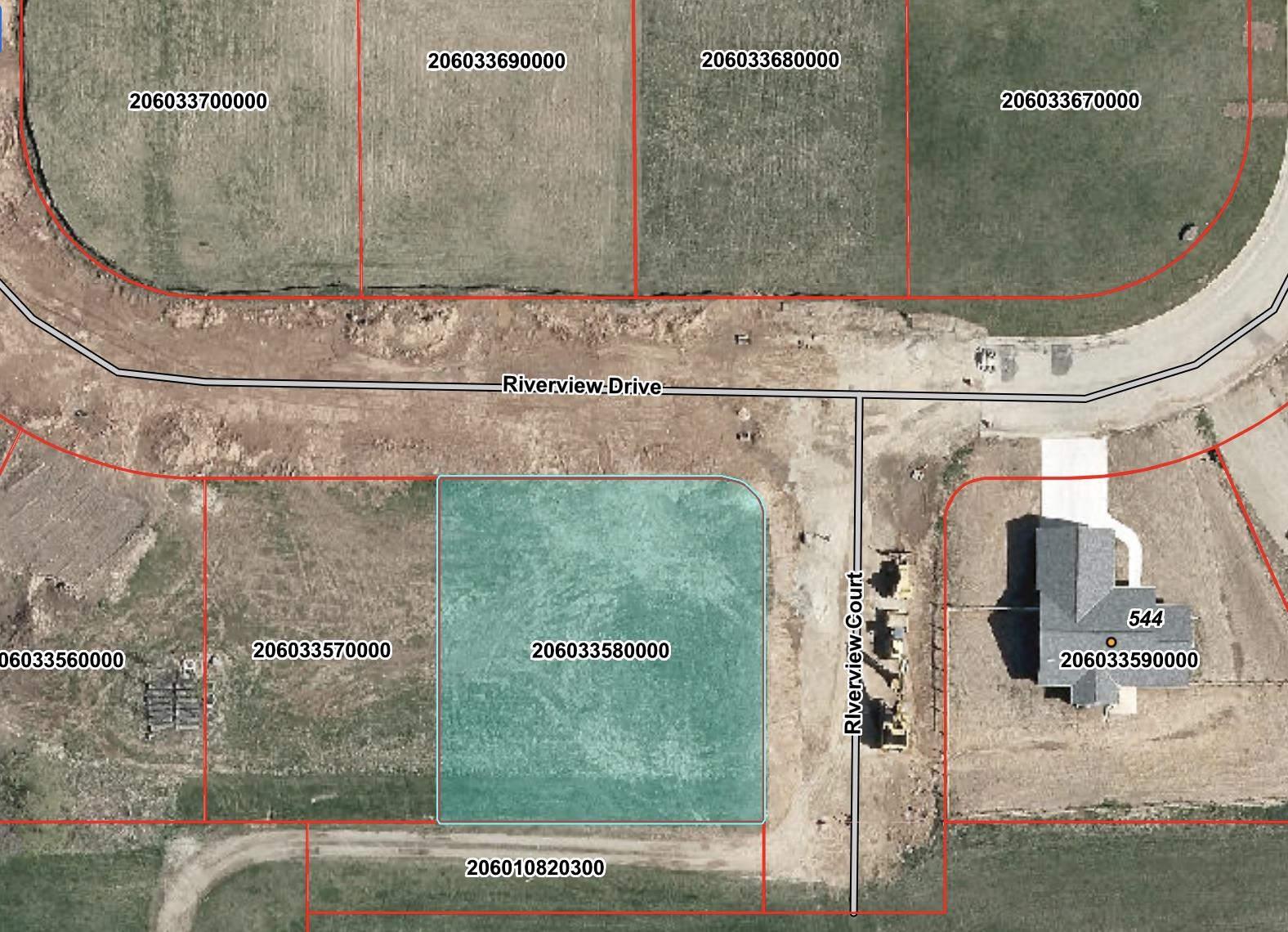
BERLIN, WI, 54923
Adashun Jones, Inc.
Provided by: Keller Williams Envision
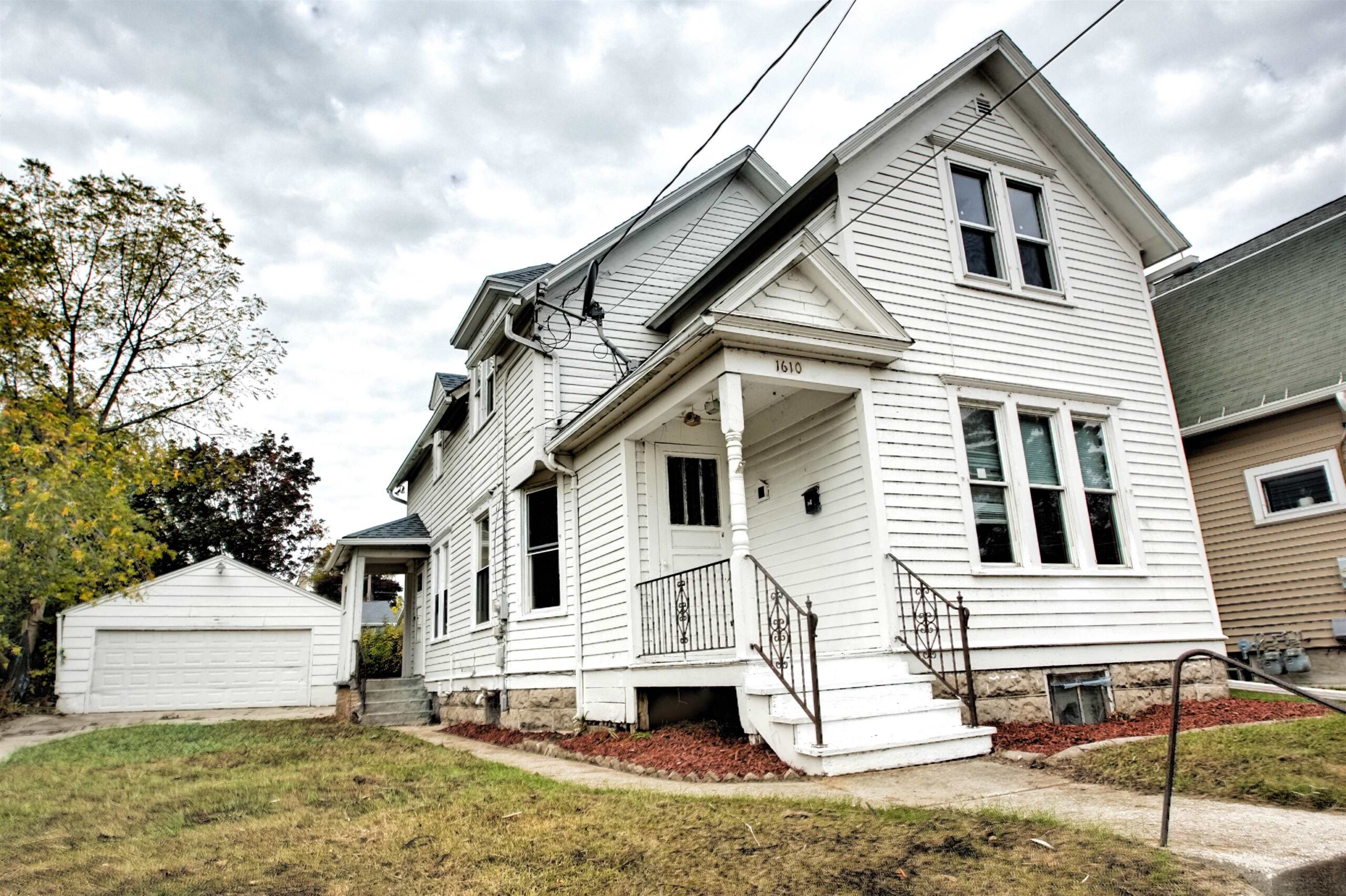
MANITOWOC, WI, 54220
Adashun Jones, Inc.
Provided by: RE/MAX 24/7 Real Estate, LLC
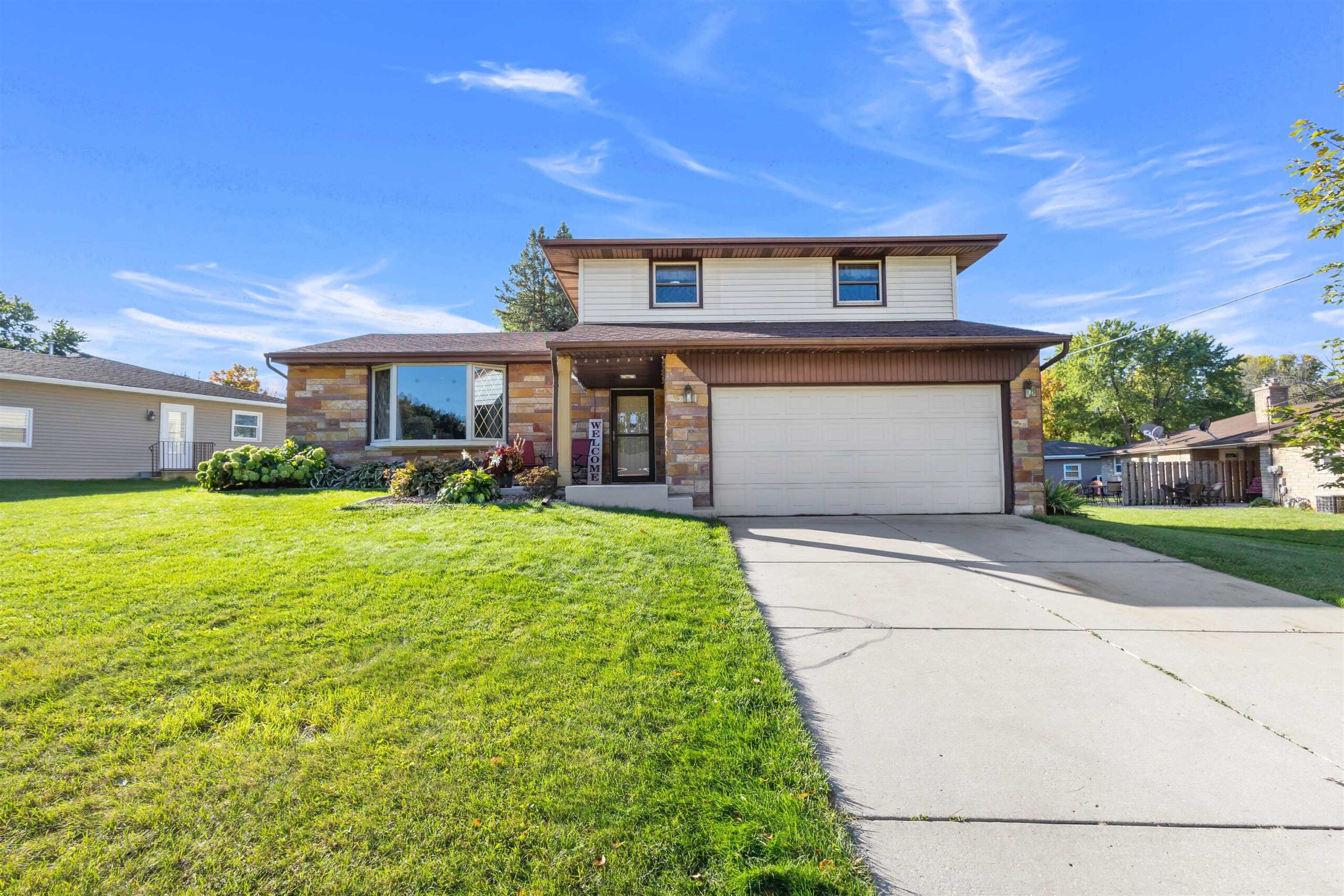
GREEN BAY, WI, 54311-7401
Adashun Jones, Inc.
Provided by: Shorewest, Realtors
