


4
Beds
4
Bath
4,809
Sq. Ft.
Welcome to this stunning 4-bedroom, 3.5-bath luxury residence nestled in one of the most distinguished neighborhoods. This meticulously designed home seamlessly blends timeless elegance with modern sophistication. From the grand entrance with soaring ceilings to the expansive open-concept living areas, every detail has been thoughtfully curate for comfort and style. Offers granite counters, maple hardwood floors, Kohler sinks, granite pedestal sink, granite fireplace surround, two laundry rooms, wood burning and gas fireplace, finished lower level with kitchenette, family room and access from the garage to the basement. All this situated on a beautiful 5+ acre setting with wildlife, gorgeous sunsets and sunrises with peace and tranquility you will never want to leave. A must see home!
Your monthly payment
$0
- Total Sq Ft4809
- Above Grade Sq Ft3852
- Below Grade Sq Ft957
- Taxes7561
- Year Built2002
- Exterior FinishBrick Vinyl Siding
- Garage Size3
- ParkingAttached Basement Garage Door Opener
- CountyFond du Lac
- ZoningResidential
Inclusions:
Window Treatments, Stove, Refrigerator, Kitchen Bar Stools, Washer & Dryer, Microwave, Water Softener, Dishwasher
Exclusions:
Seller's Personal Property
- Exterior FinishBrick Vinyl Siding
- Misc. InteriorCable Available Formal Dining Gas Hi-Speed Internet Availbl Kitchen Island Pantry Two Vaulted Ceiling(s) Walk-in Closet(s) Walk-in Shower Water Softener-Own Wood Burning Wood/Simulated Wood Fl
- TypeResidential Single Family Residence
- HeatingForced Air
- CoolingCentral Air
- WaterWell
- SewerConventional Septic
- BasementFinished Full Full Sz Windows Min 20x24 Sump Pump Walk-Out Access
- StyleColonial
| Room type | Dimensions | Level |
|---|---|---|
| Bedroom 1 | 20x14 | Upper |
| Bedroom 2 | 12x11 | Upper |
| Bedroom 3 | 12x11 | Upper |
| Bedroom 4 | 11x11 | Upper |
| Family Room | 46x15 | Lower |
| Formal Dining Room | 13x11 | Main |
| Kitchen | 16x15 | Main |
| Living Room | 20x15 | Main |
| Dining Room | 14x13 | Main |
| Other Room | 13x11 | Main |
| Other Room 2 | 15x11 | Main |
| Other Room 3 | 25x16 | Upper |
| Other Room 4 | 13x6 | Upper |
- For Sale or RentFor Sale
- SubdivisionNiagra Estates
Contact Agency
Similar Properties
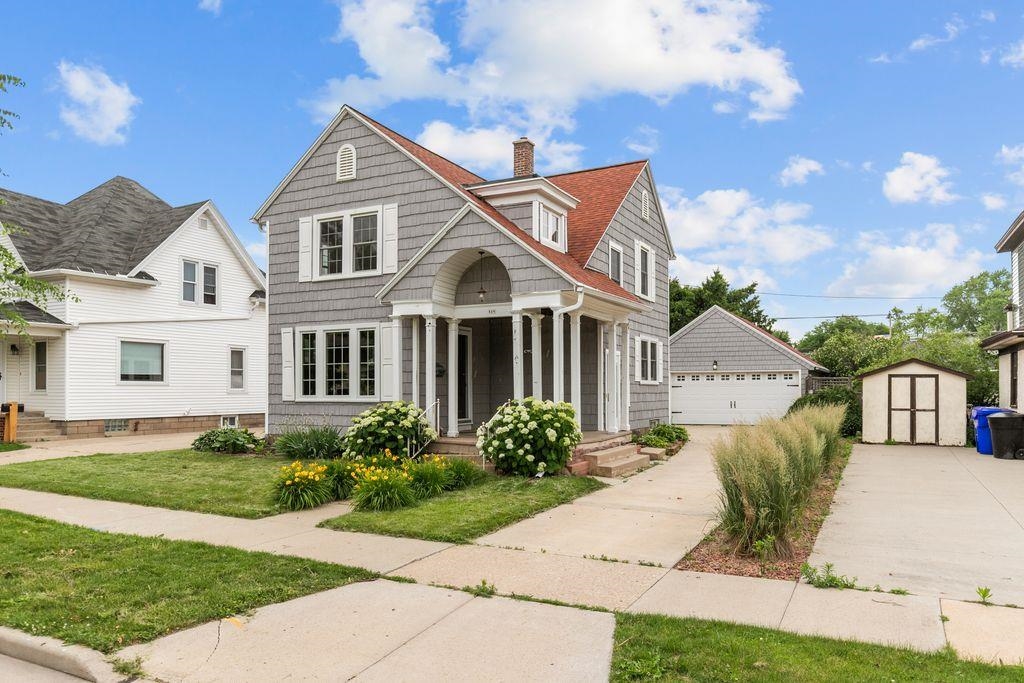
APPLETON, WI, 54911-4842
Adashun Jones, Inc.
Provided by: RE/MAX 24/7 Real Estate, LLC
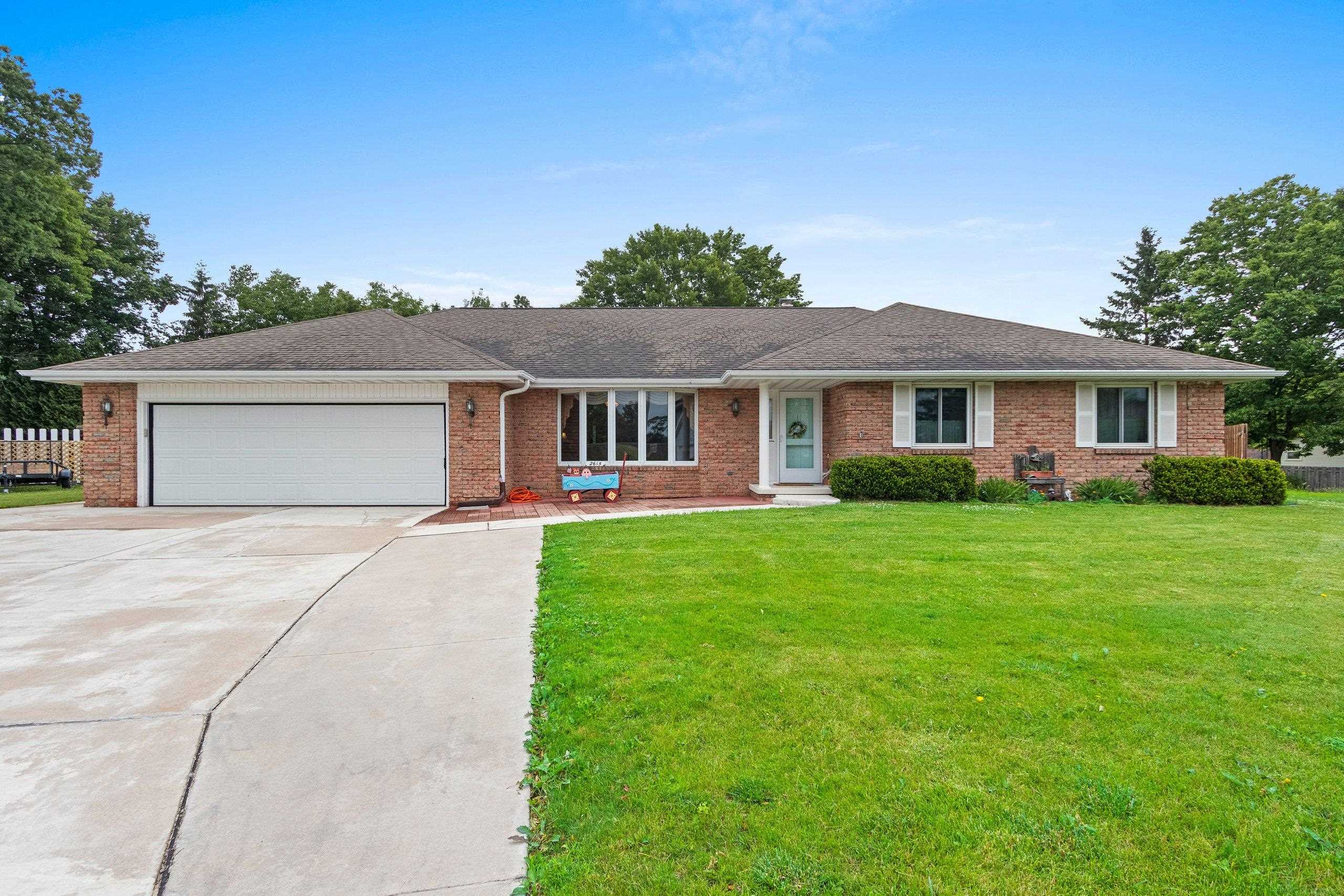
GREEN BAY, WI, 54302
Adashun Jones, Inc.
Provided by: Express Realty LLC
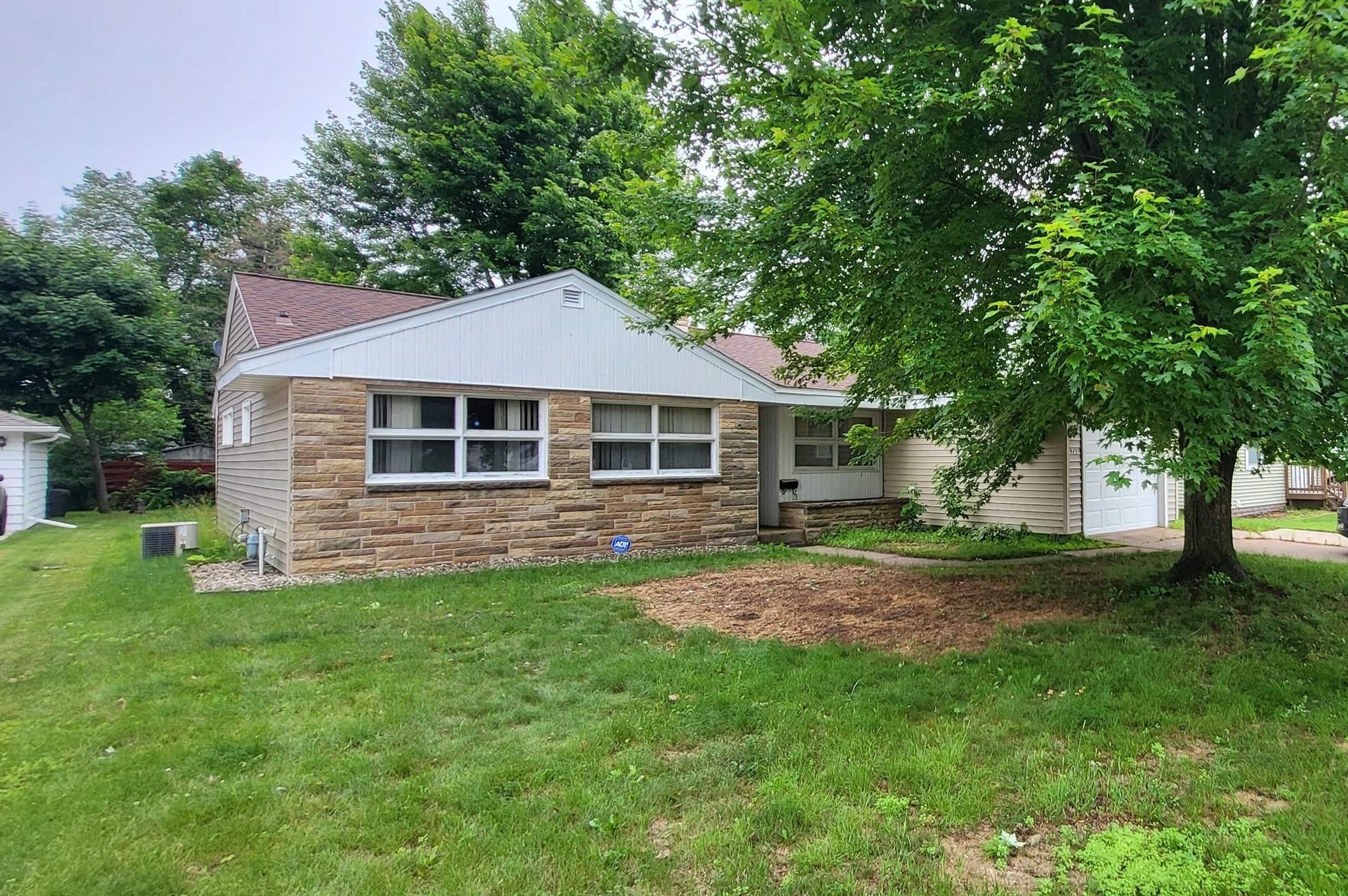
WISCONSIN RAPIDS, WI, 54494
Adashun Jones, Inc.
Provided by: Coldwell Banker Real Estate Group
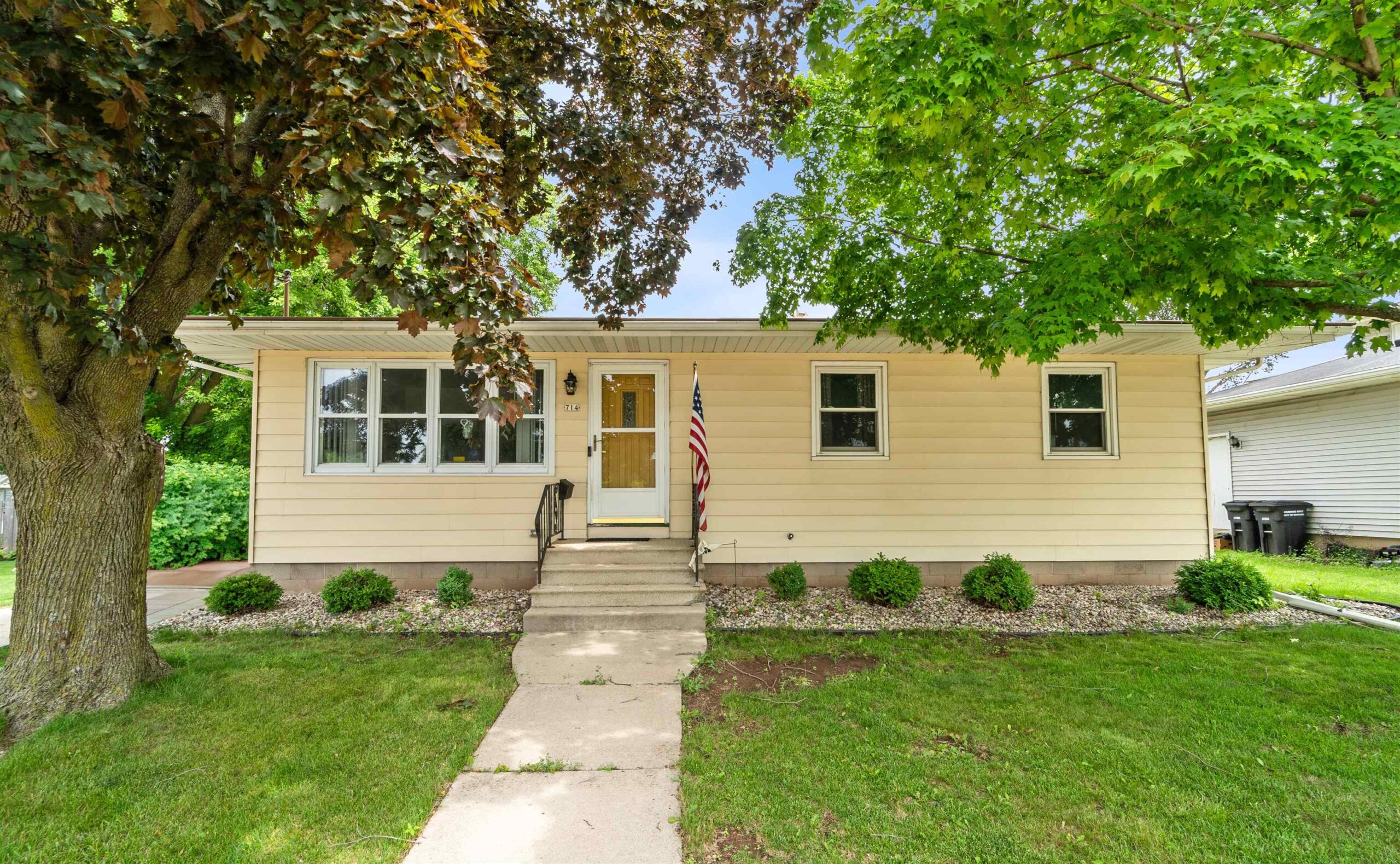
OSHKOSH, WI, 54902
Adashun Jones, Inc.
Provided by: Coldwell Banker Real Estate Group
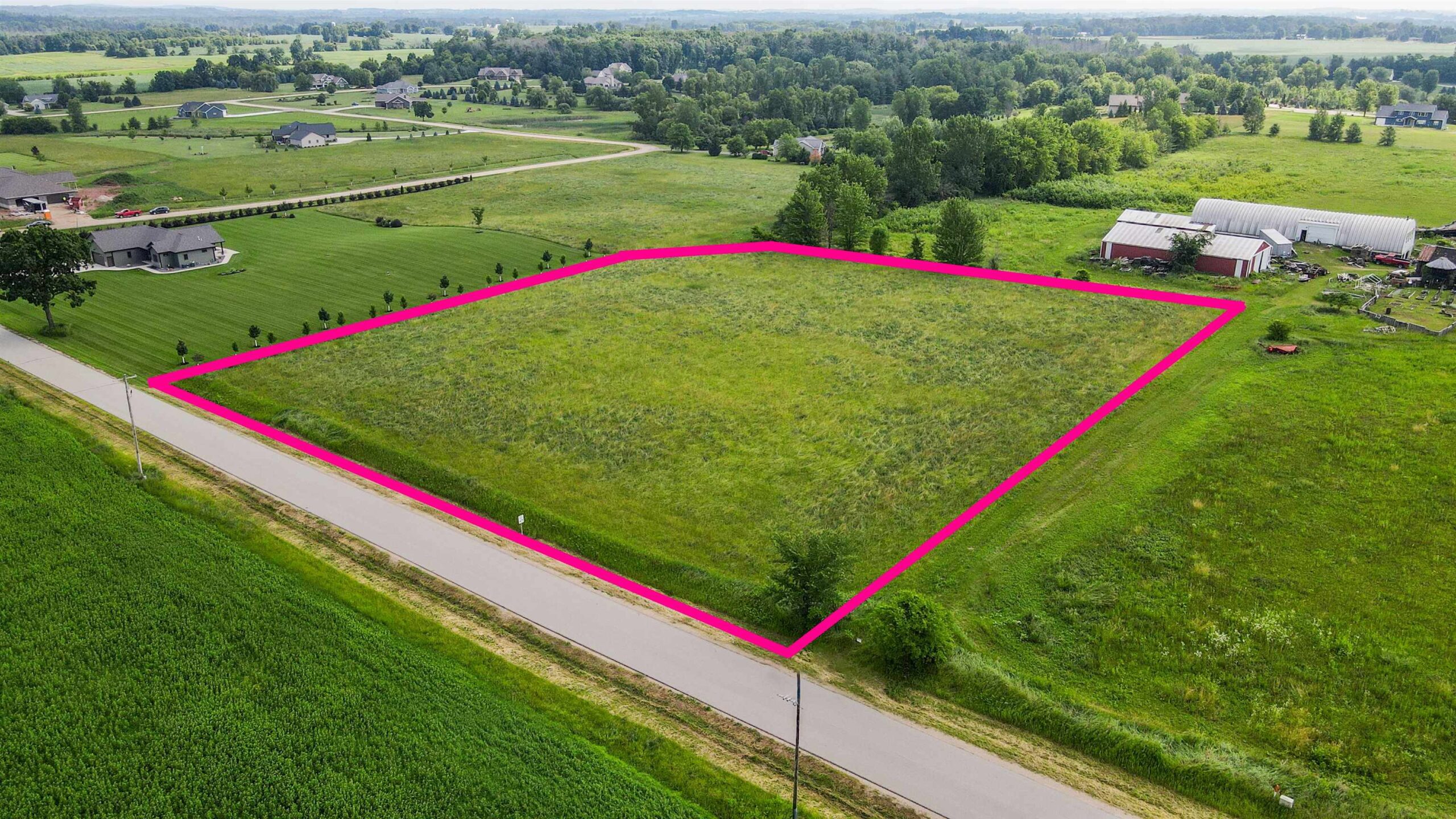
FREMONT, WI, 54940
Adashun Jones, Inc.
Provided by: Coldwell Banker Real Estate Group
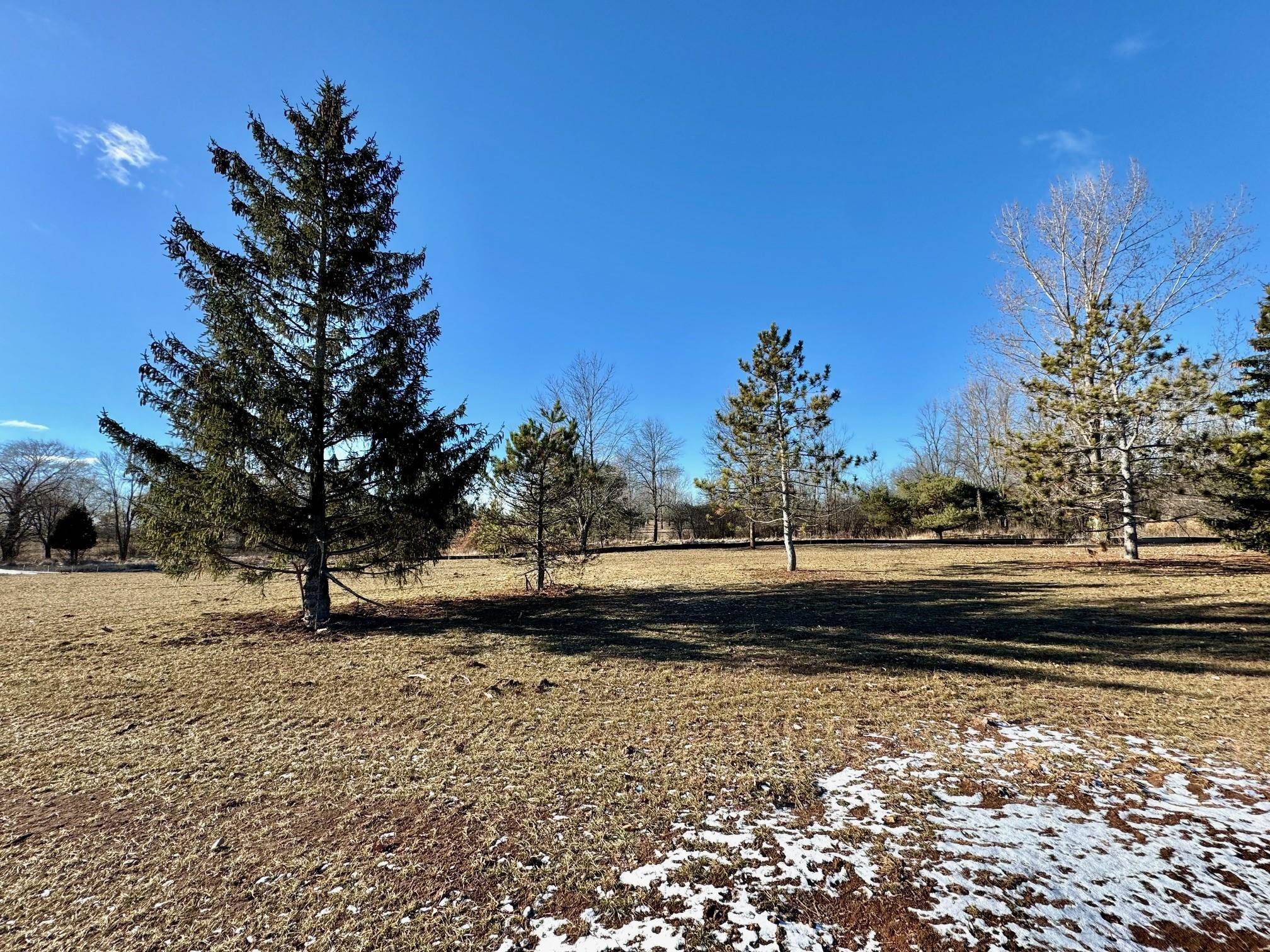
DE PERE, WI, 54115
Adashun Jones, Inc.
Provided by: Moua Real Estate, LLC
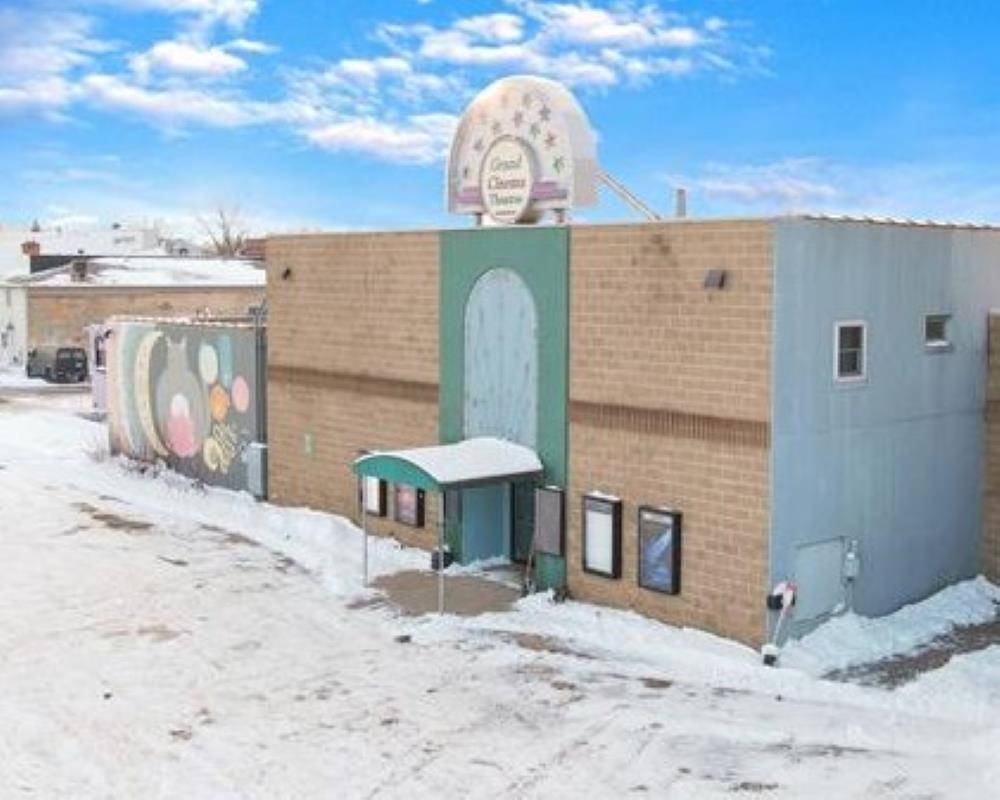
NEW LONDON, WI, 54961
Adashun Jones, Inc.
Provided by: LPT Realty
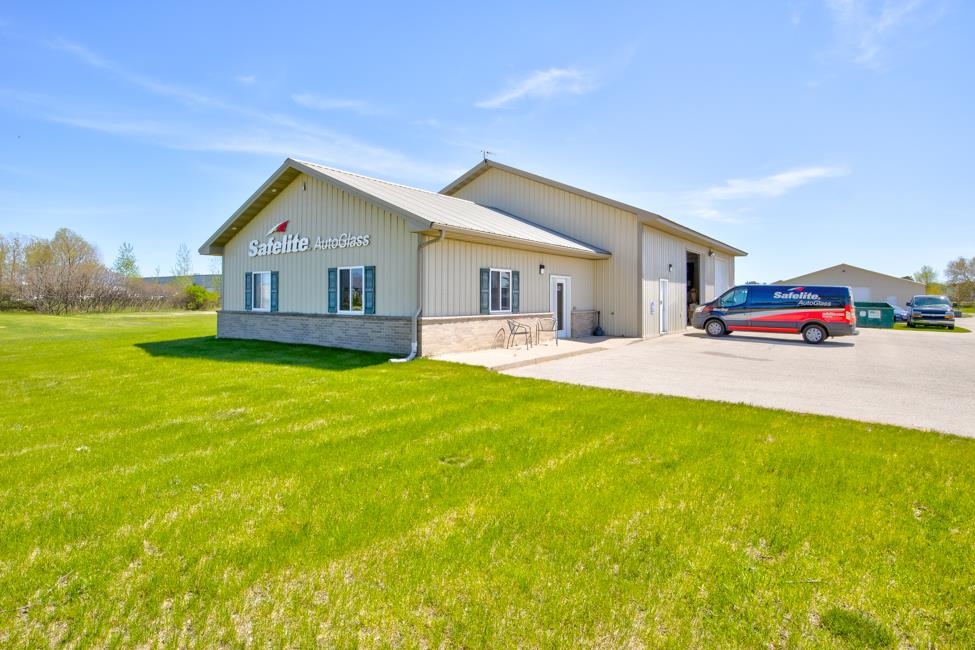
PESHTIGO, WI, 54157
Adashun Jones, Inc.
Provided by: Assist 2 Sell Buyers & Sellers Realty, LLC
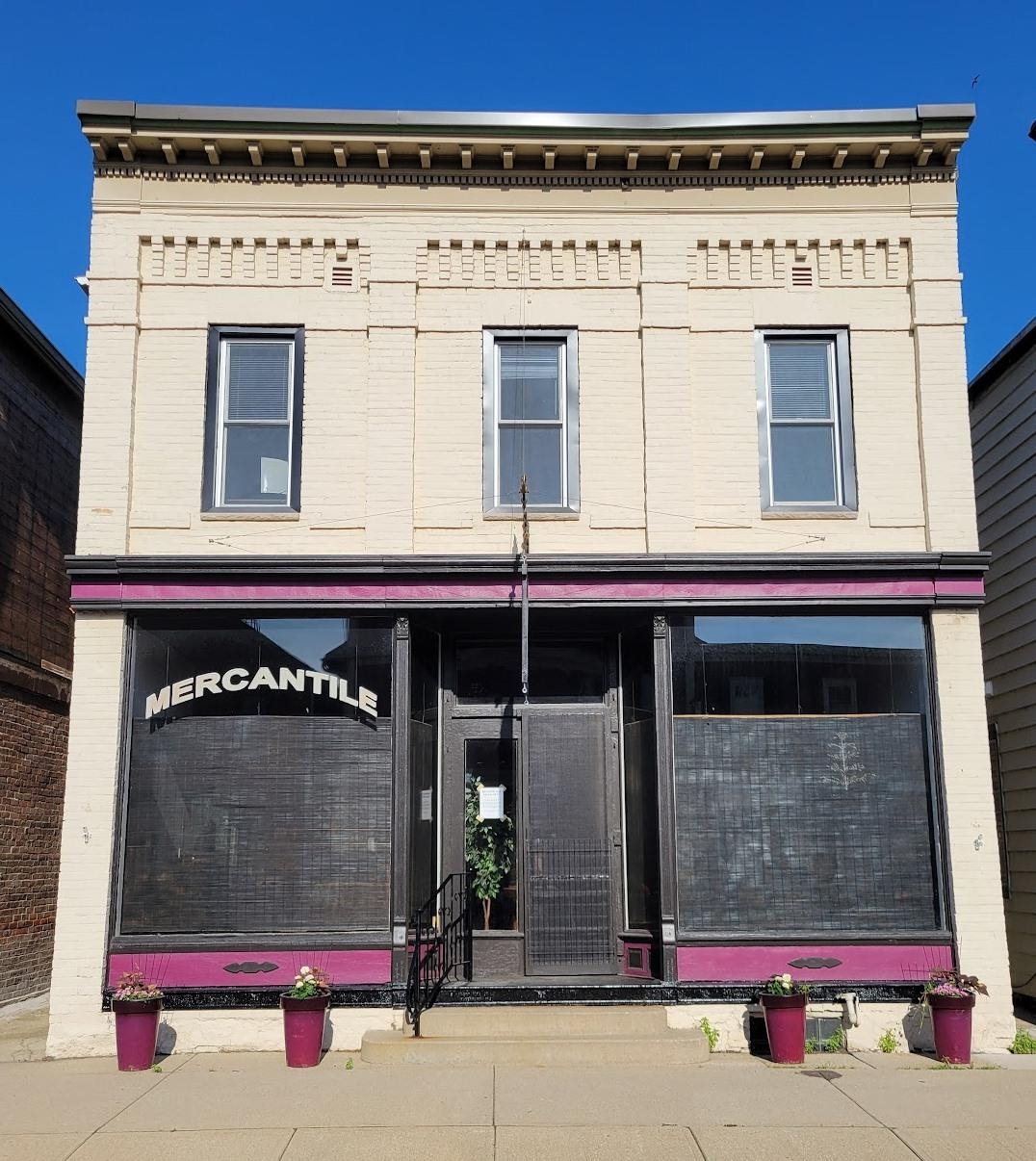
HUSTISFORD, WI, 53034
Adashun Jones, Inc.
Provided by: OK Realty
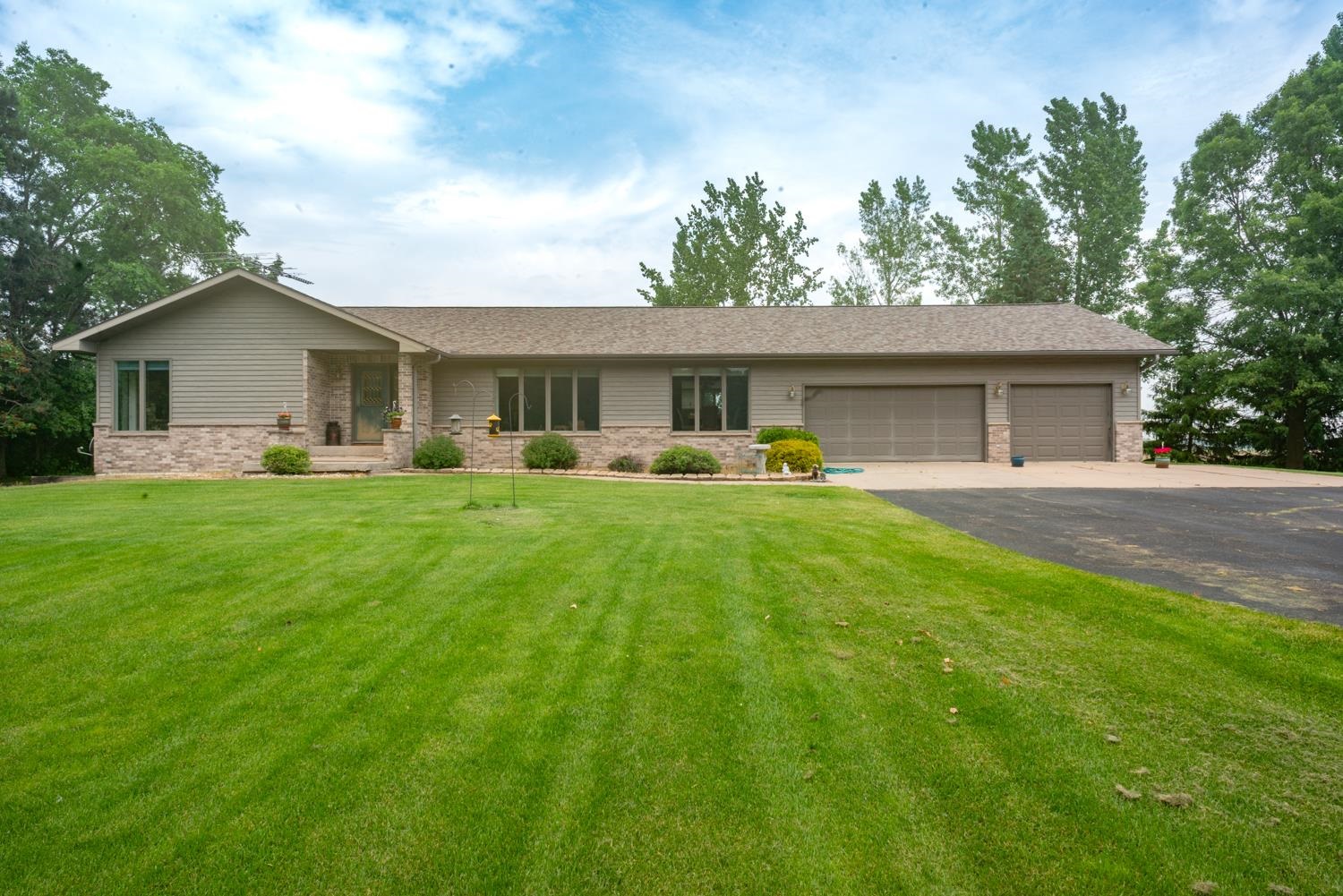
PLAINFIELD, WI, 54966
Adashun Jones, Inc.
Provided by: Gaatz Real Estate


























