


SOLD
4
Beds
3
Bath
2,698
Sq. Ft.
Welcome to this beautifully cared-for home located in the Kimberly School District, just minutes from shopping and key amenities. With its spacious layout, this home is great for entertaining. The main level features an inviting living room that flows seamlessly into an open-concept kitchen. Downstairs, enjoy a cozy family room, an additional bedroom, and a full bath with convenient laundry access. The primary suite includes a walk-in closet and an ensuite bathroom. Outside, you'll find a large fenced-in backyard with a patio, ideal for outdoor gatherings. The attached garage is deeper and offers extra storage space. Furnace and water heater were updated in 2020. Sellers will be replacing roof, gutters and facia!
- Total Sq Ft2698
- Above Grade Sq Ft2204
- Below Grade Sq Ft494
- Taxes3662.19
- Year Built1994
- Exterior FinishFenced Yard Patio Sprinkler System Vinyl
- Garage Size2
- ParkingAttached
- CountyOutagamie
- ZoningResidential
Inclusions:
Window valances, window treatments, mantle in kitchen, refrigerator, microwave, dishwasher, oven/range, and more! See documents.
Exclusions:
Garage bar, mini fridge, garage refrigerator, garage freezer, washer, dryer, shelves in first bedroom on upper level.
- Exterior FinishFenced Yard Patio Sprinkler System Vinyl
- Misc. InteriorAt Least 1 Bathtub Gas One Pantry Vaulted Ceiling Walk-in Closet(s) Walk-in Shower
- TypeResidential
- HeatingCentral A/C Forced Air
- WaterMunicipal/City
- SewerMunicipal Sewer
- BasementFull Partial Fin. Contiguous Partial Finished Pre2020
| Room type | Dimensions | Level |
|---|---|---|
| Bedroom 1 | 13x16 | Upper |
| Bedroom 2 | 11x12 | Upper |
| Bedroom 3 | 11x12 | Upper |
| Bedroom 4 | 10x12 | Lower |
| Family Room | 17x24 | Lower |
| Kitchen | 14x13 | Main |
| Living Or Great Room | 24x13 | Main |
| Dining Room | 14x13 | Main |
- For Sale or RentFor Sale
Contact Agency
Similar Properties

Adashun Jones, Inc.
Provided by: 1605 9TH Street MARINETTE WI 54153
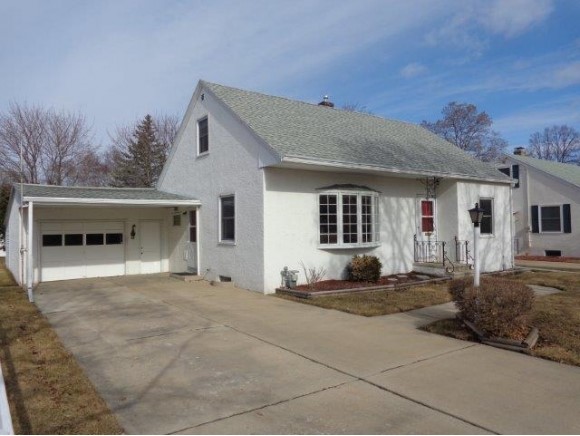
GREEN BAY, WI, 54303-4317
Adashun Jones, Inc.
Provided by: Coldwell Banker Real Estate Group
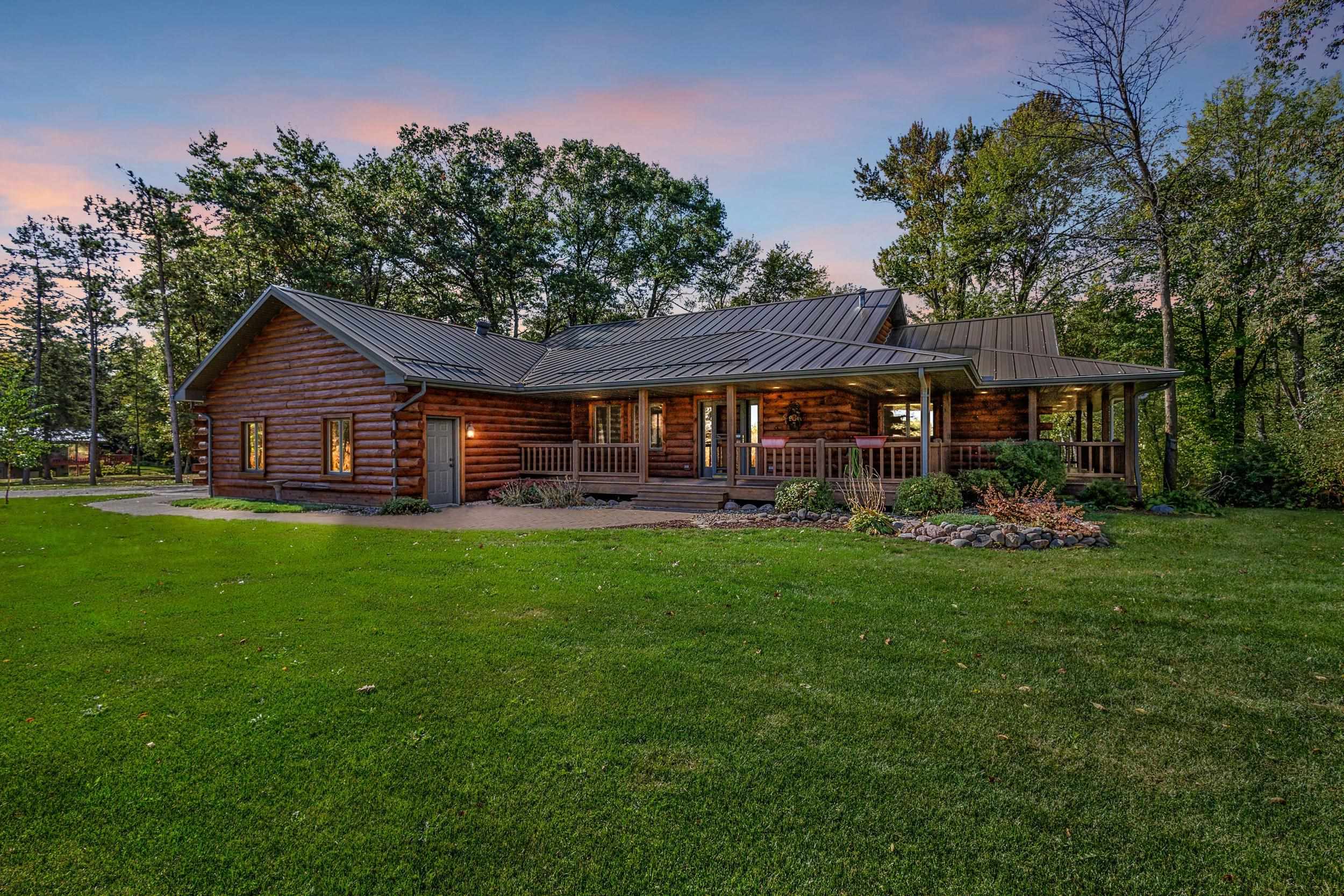
EMBARRASS, WI, 54933
Adashun Jones, Inc.
Provided by: Berkshire Hathaway HS Lakes & Land Real Estate
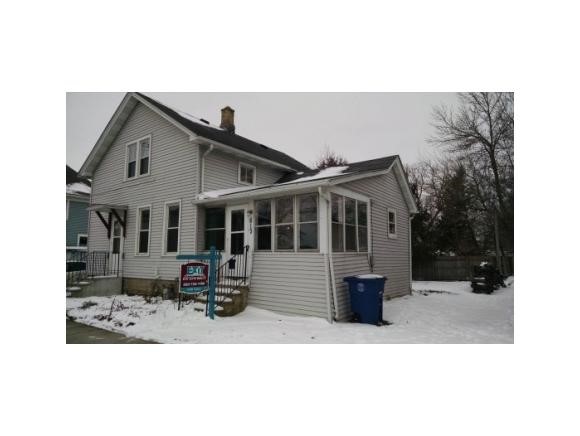
OSHKOSH, WI, 54901-3018
Adashun Jones, Inc.
Provided by: Exit Elite Realty
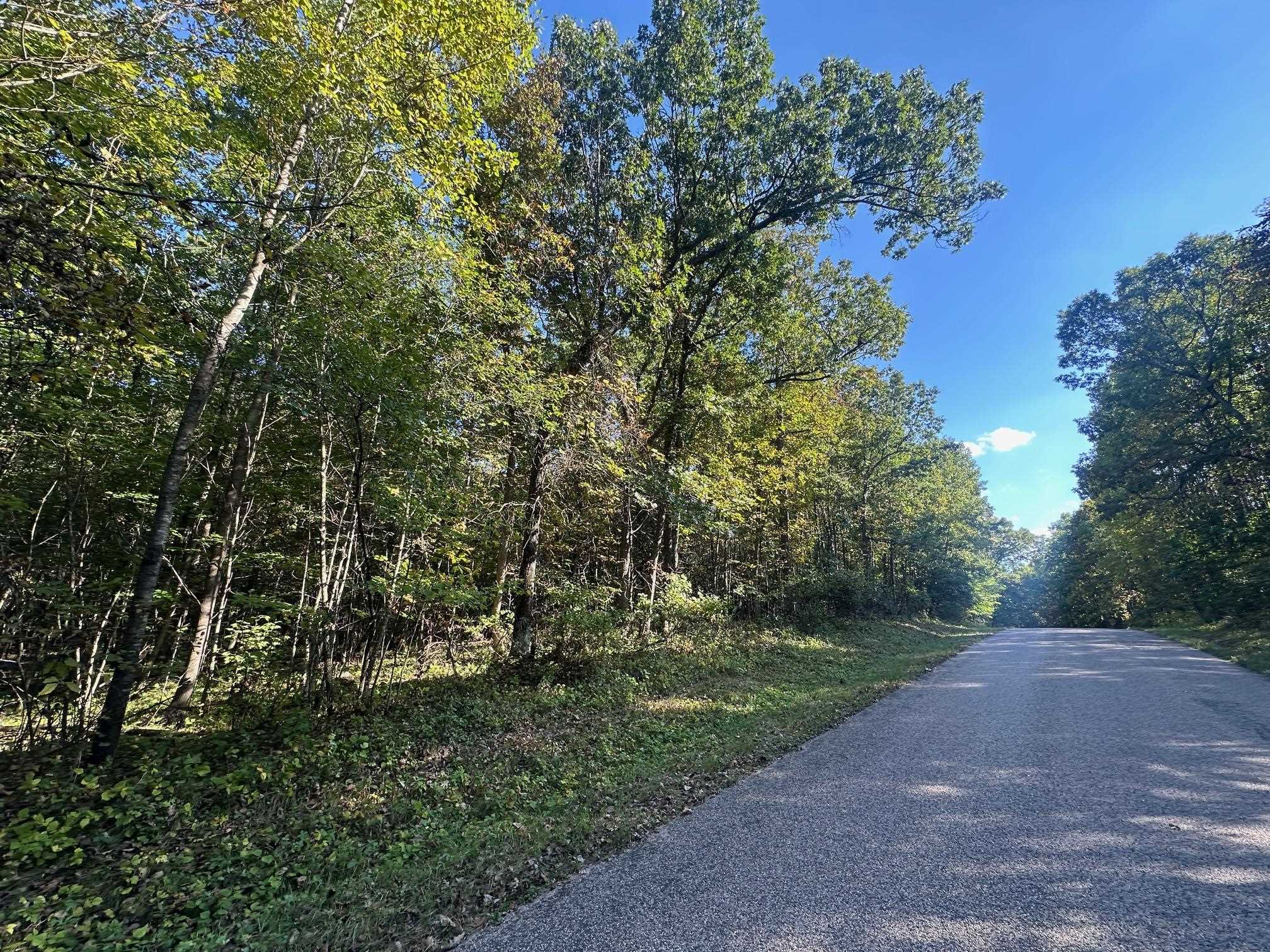
WAUPACA, WI, 54981
Adashun Jones, Inc.
Provided by: United Country-Udoni & Salan Realty
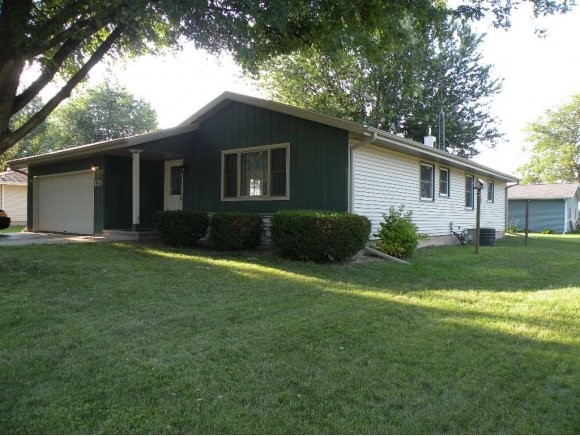
RIPON, WI, 54971
Adashun Jones, Inc.
Provided by: Century 21 Properties Unlimited
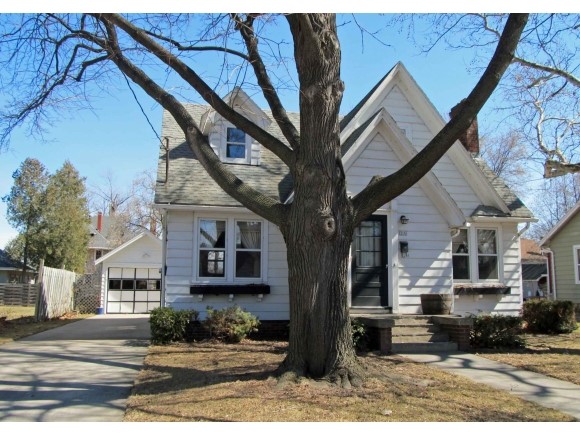
MENASHA, WI, 54952
Adashun Jones, Inc.
Provided by: Realon
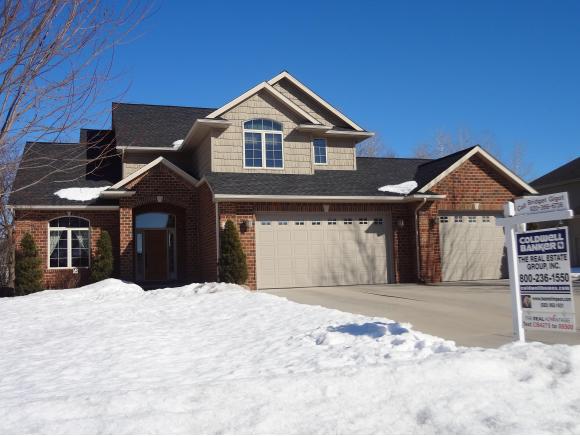
GREEN BAY, WI, 54313
Adashun Jones, Inc.
Provided by: Coldwell Banker Real Estate Group
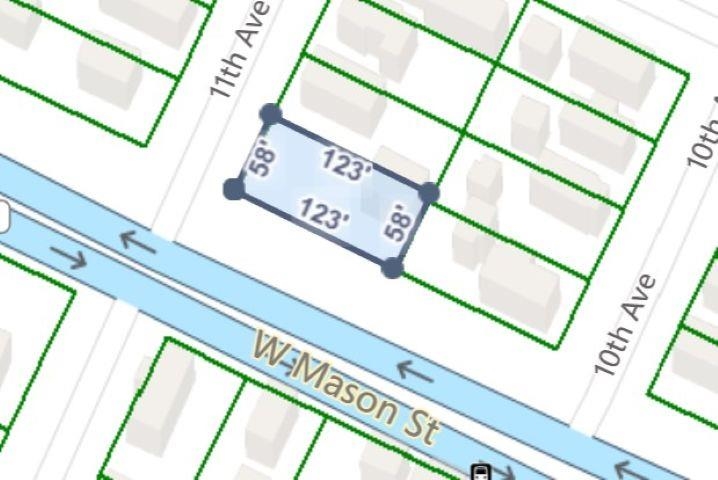
GREEN BAY, WI, 54303
Adashun Jones, Inc.
Provided by: Beckman Properties
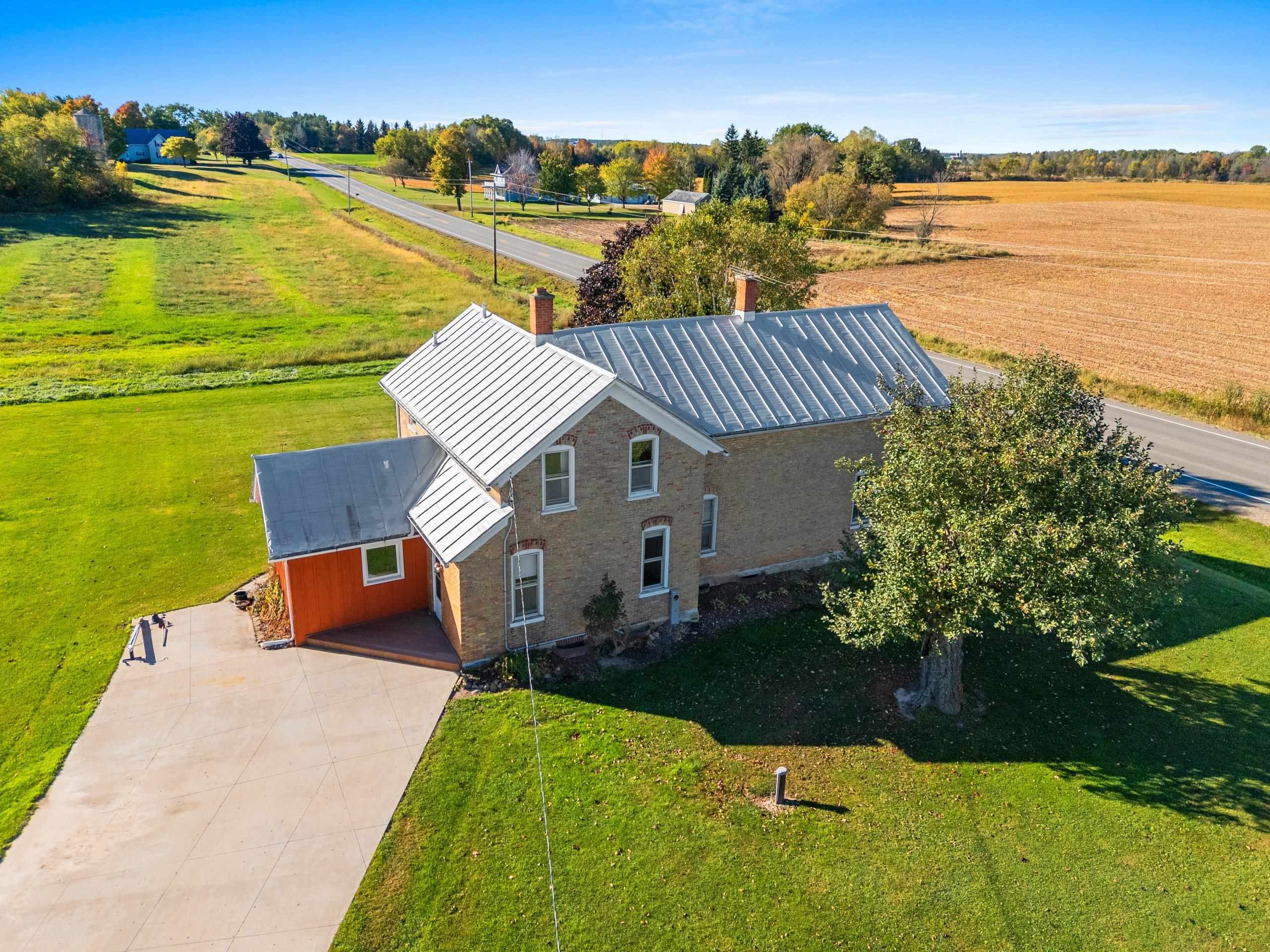
GREENLEAF, WI, 54123-9218
Adashun Jones, Inc.
Provided by: Coldwell Banker Real Estate Group







