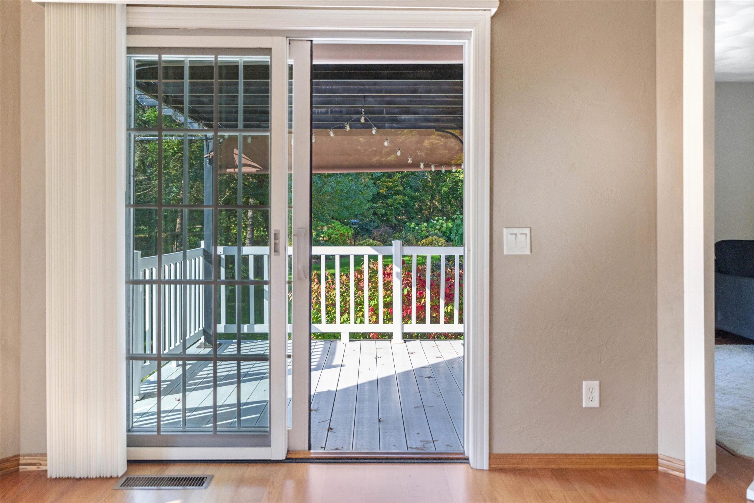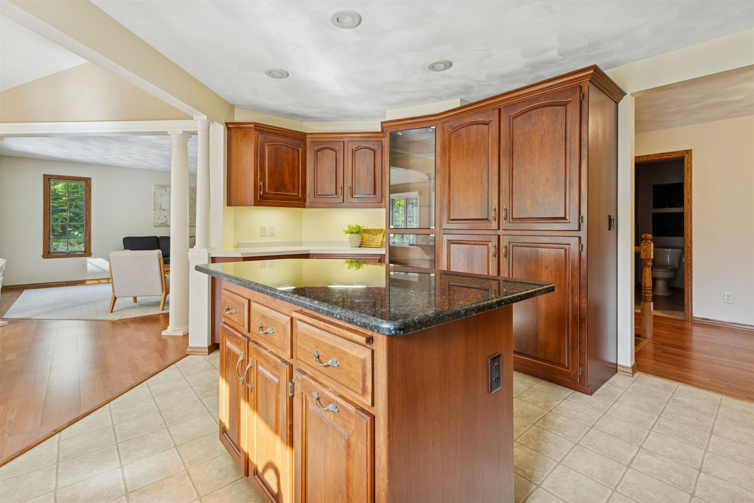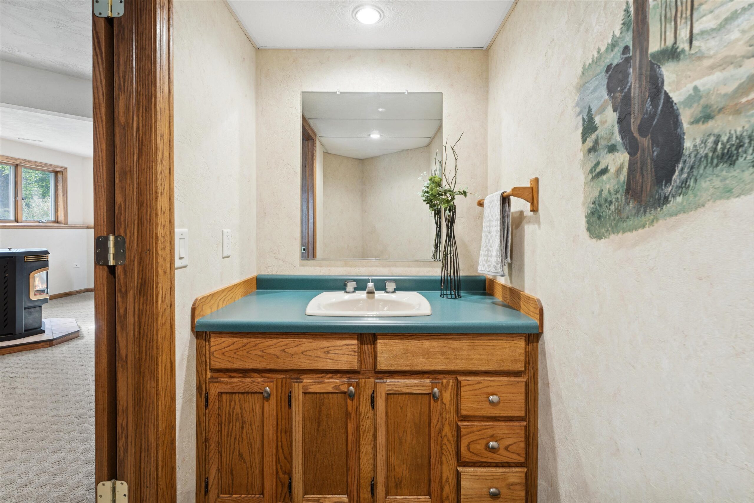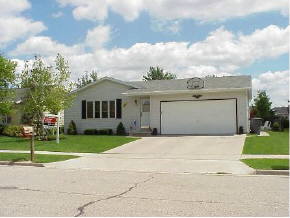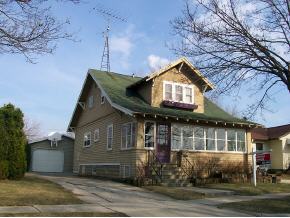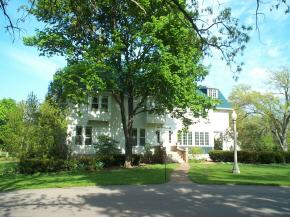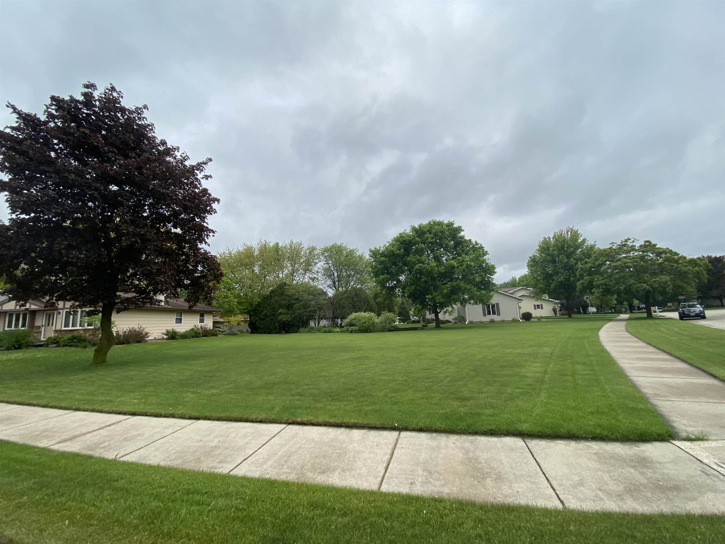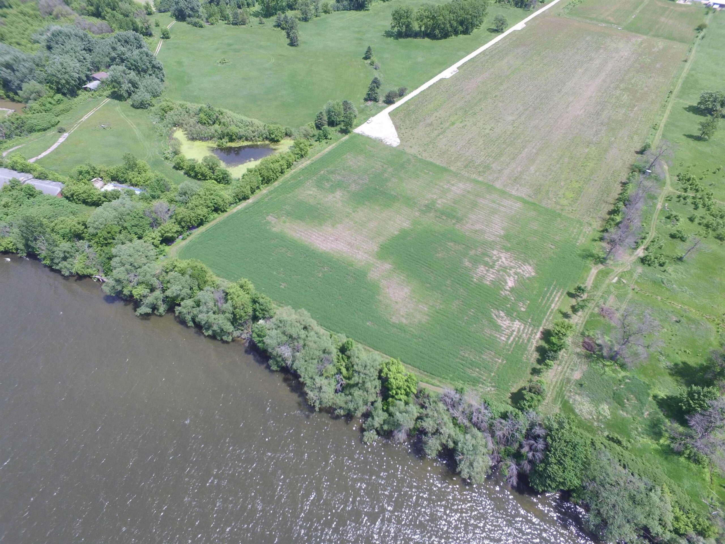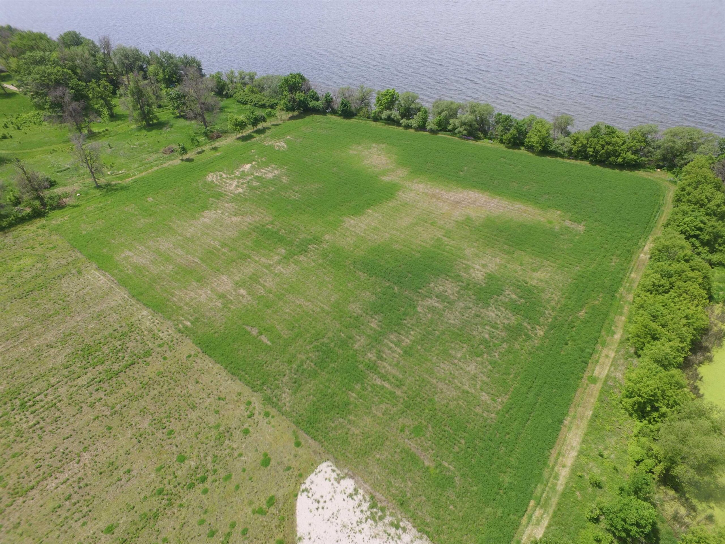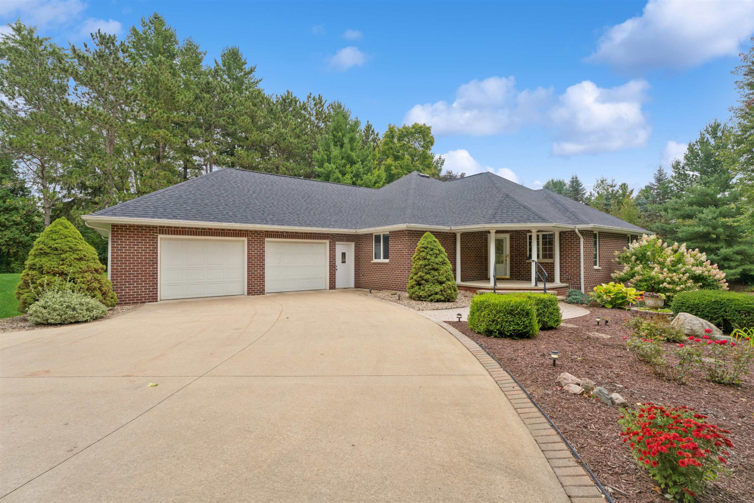
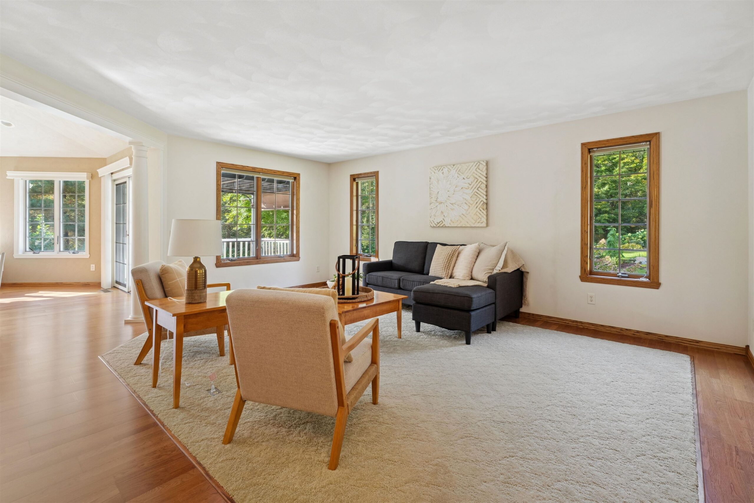
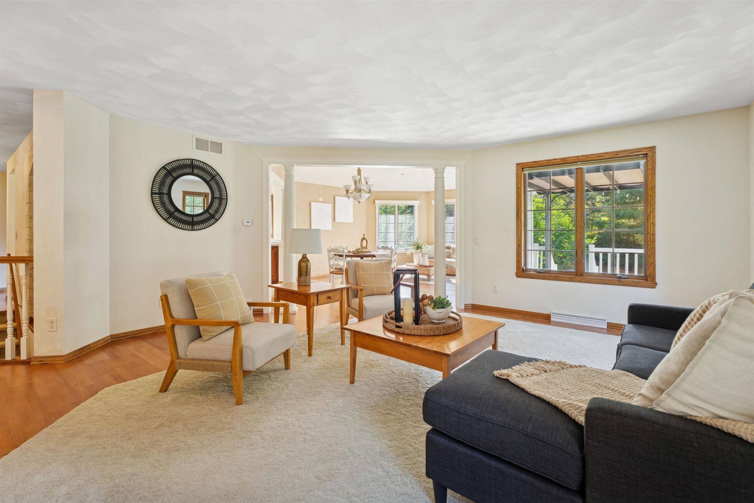
2
Beds
3
Bath
2,609
Sq. Ft.
Custom built, one-owner home tucked away on 1.60+/- acres with a beautifully landscaped yard, mature trees and pond. The kitchen offers cherry cabinetry, granite center island, opening to the dining area and sunroom with access to a composite deck overlooking the private backyard. Pillars accent the living room with an elegant touch. The primary suite boasts a tray ceiling, walk-in closet and private bath with jetted tub and separate shower. Throughout the home, 36-inch six-panel oak doors add warmth and character. A second bedroom, laundry room and mudroom complete the main level. The LL includes a family room with daylight windows, pellet stove, half bath and stairway access to the attached 2-car garage with rear overhead door. A 12x24 utility shed provides extra storage.
- Total Sq Ft2609
- Above Grade Sq Ft1957
- Below Grade Sq Ft652
- Taxes5213.68
- Year Built2001
- Exterior FinishBrick Vinyl Siding
- Garage Size2
- ParkingAttached Basement
- CountyOutagamie
- ZoningResidential
- Exterior FinishBrick Vinyl Siding
- Misc. InteriorCentral Vacuum Kitchen Island One Pantry Pellet Stove Walk-in Closet(s) Walk-in Shower Water Softener-Own Wood/Simulated Wood Fl
- TypeResidential Single Family Residence
- HeatingForced Air
- CoolingCentral Air
- WaterWell
- SewerSeptic Mound
- BasementFull Full Sz Windows Min 20x24 Partial Fin. Contiguous Partially Finished Sump Pump
- StyleRanch
| Room type | Dimensions | Level |
|---|---|---|
| Bedroom 1 | 17x13 | Main |
| Bedroom 2 | 13x10 | Main |
| Kitchen | 13x12 | Main |
| Living Room | 18x17 | Main |
| Dining Room | 17x15 | Main |
| Other Room | 14x06 | Main |
| Other Room 2 | 05x04 | Main |
| Other Room 3 | 19x13 | Lower |
| Other Room 4 | 18x10 | Lower |
- For Sale or RentFor Sale
Contact Agency
Similar Properties
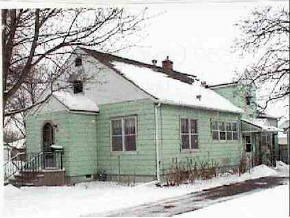
FOND DU LAC, WI, 54935
Adashun Jones, Inc.
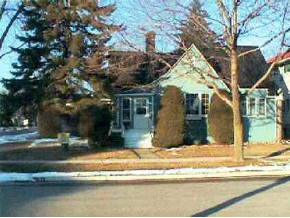
FOND DU LAC, WI, 54935-5234
Adashun Jones, Inc.
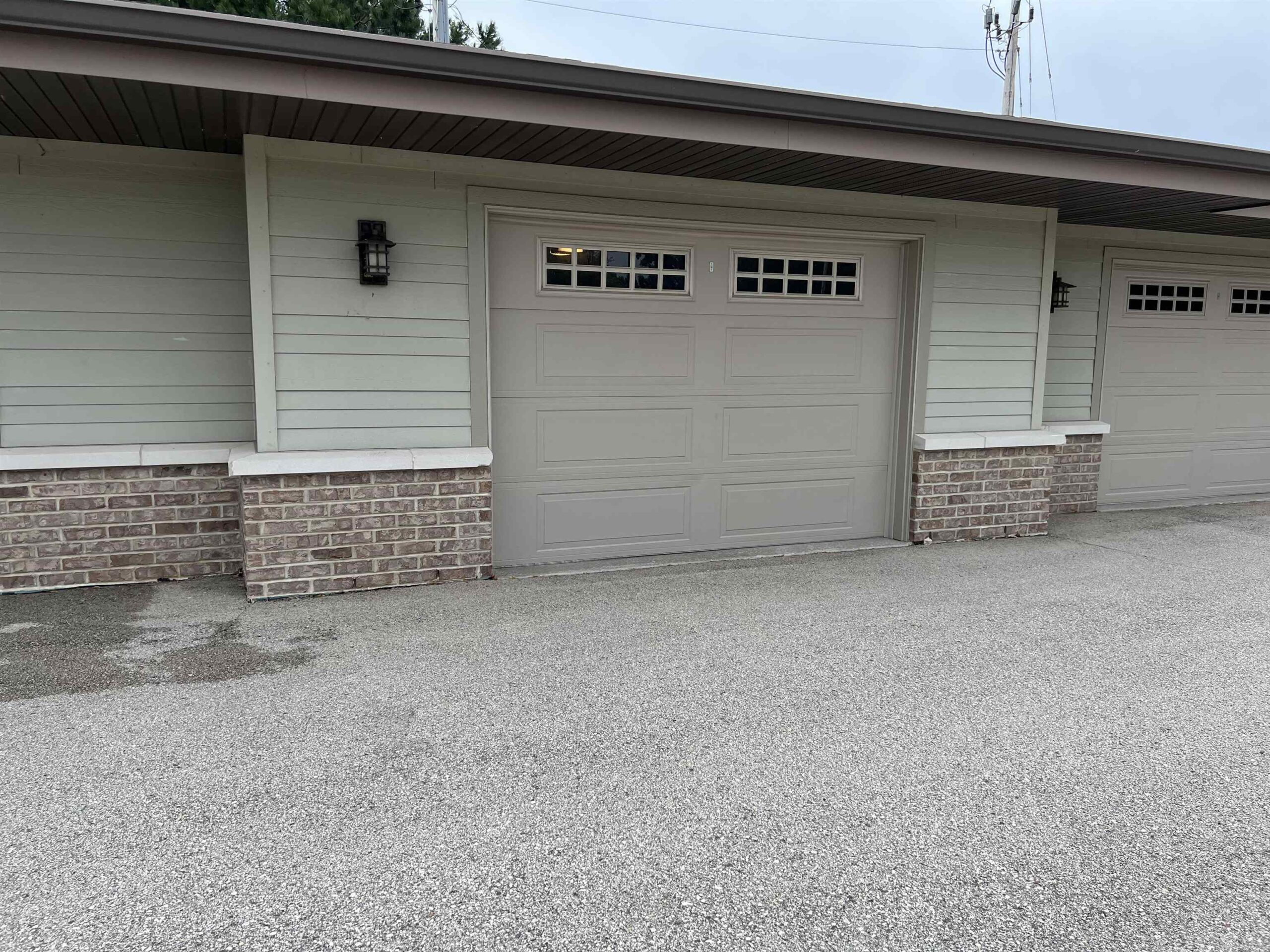
FOND DU LAC, WI, 54935

Therese
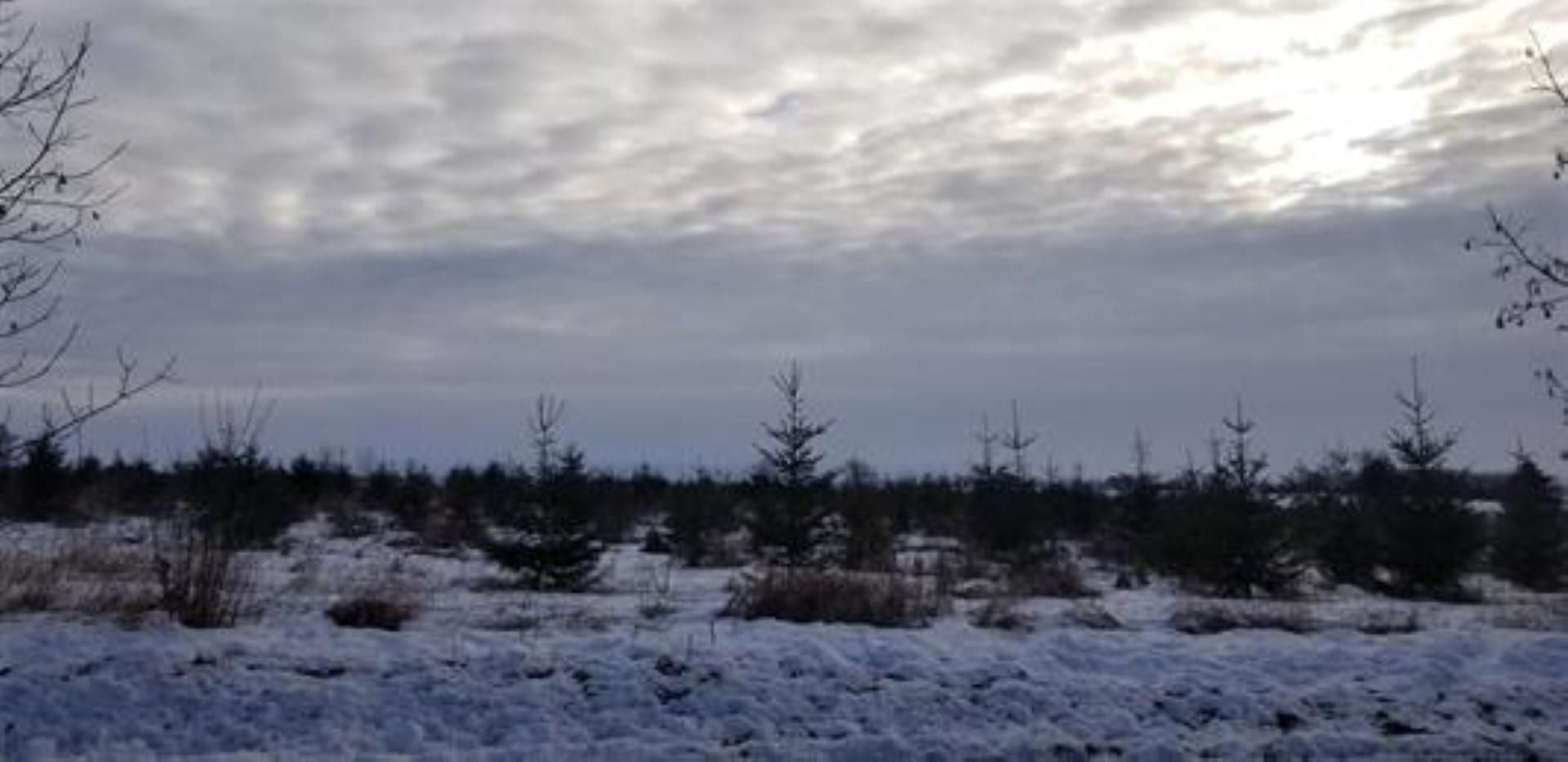
VAN DYNE, WI, 54979

