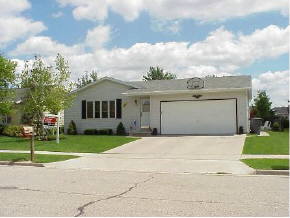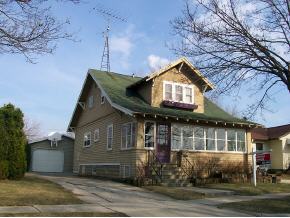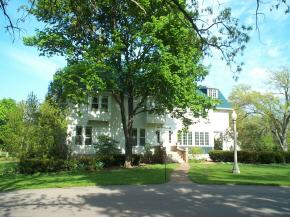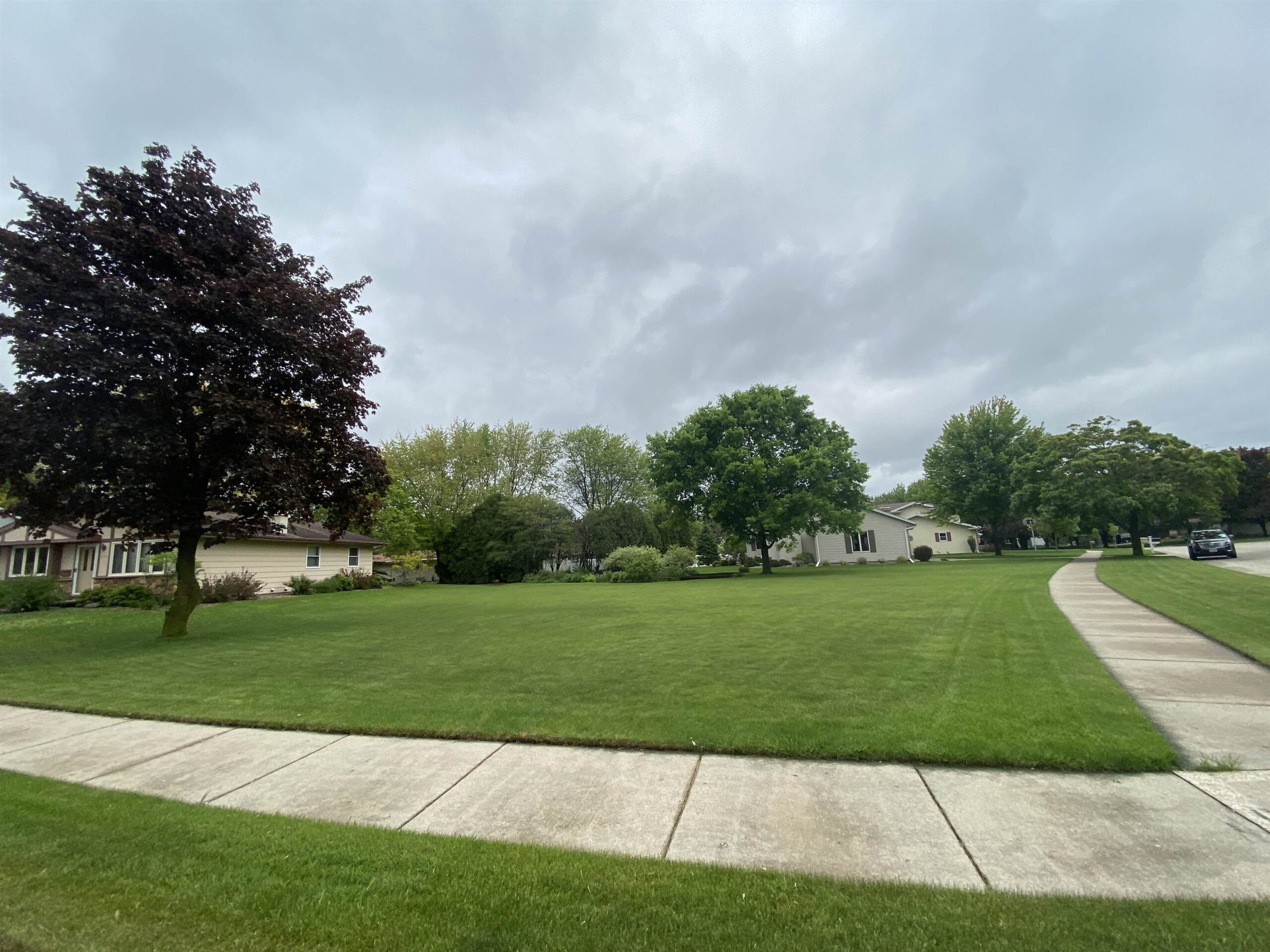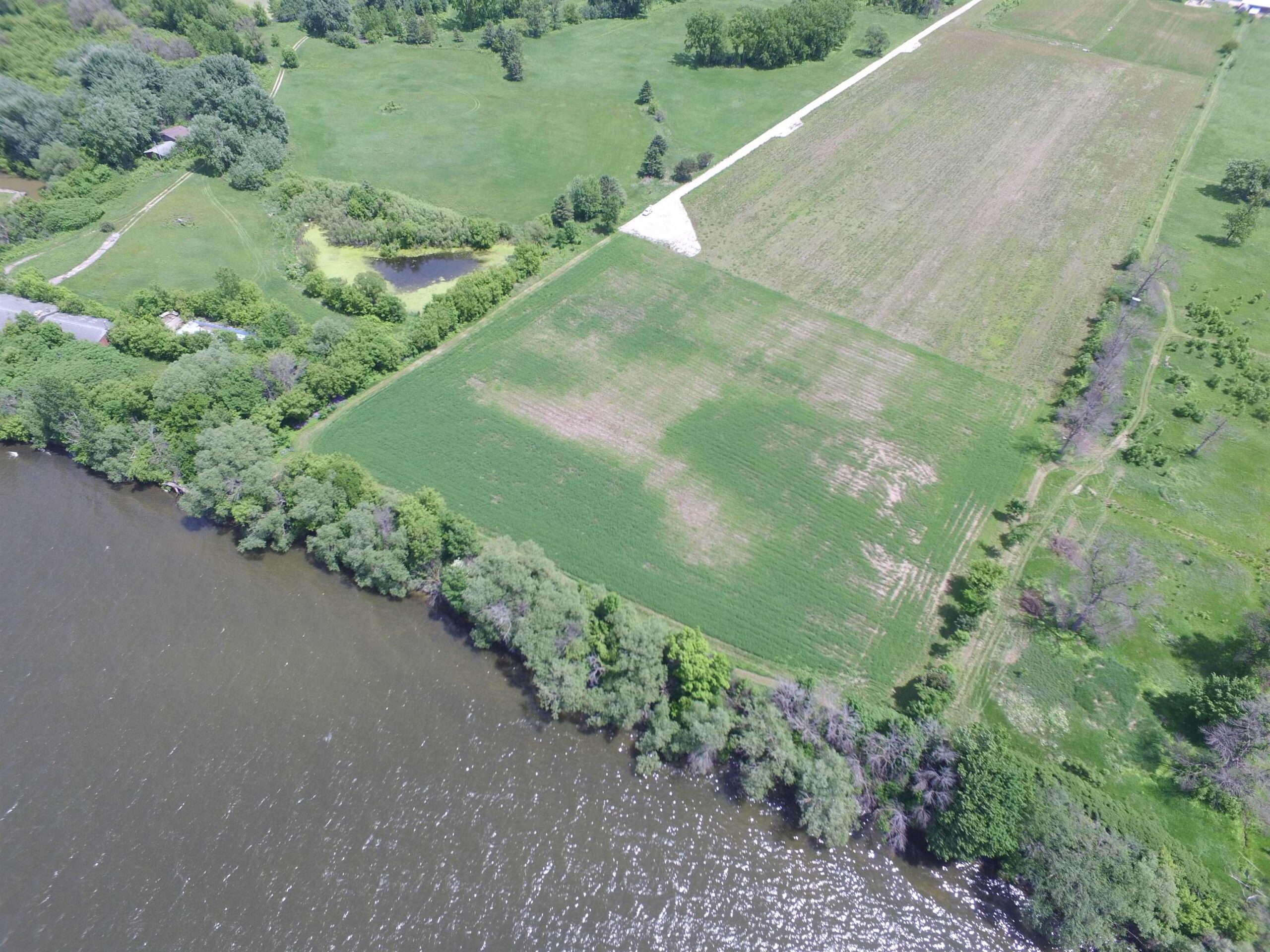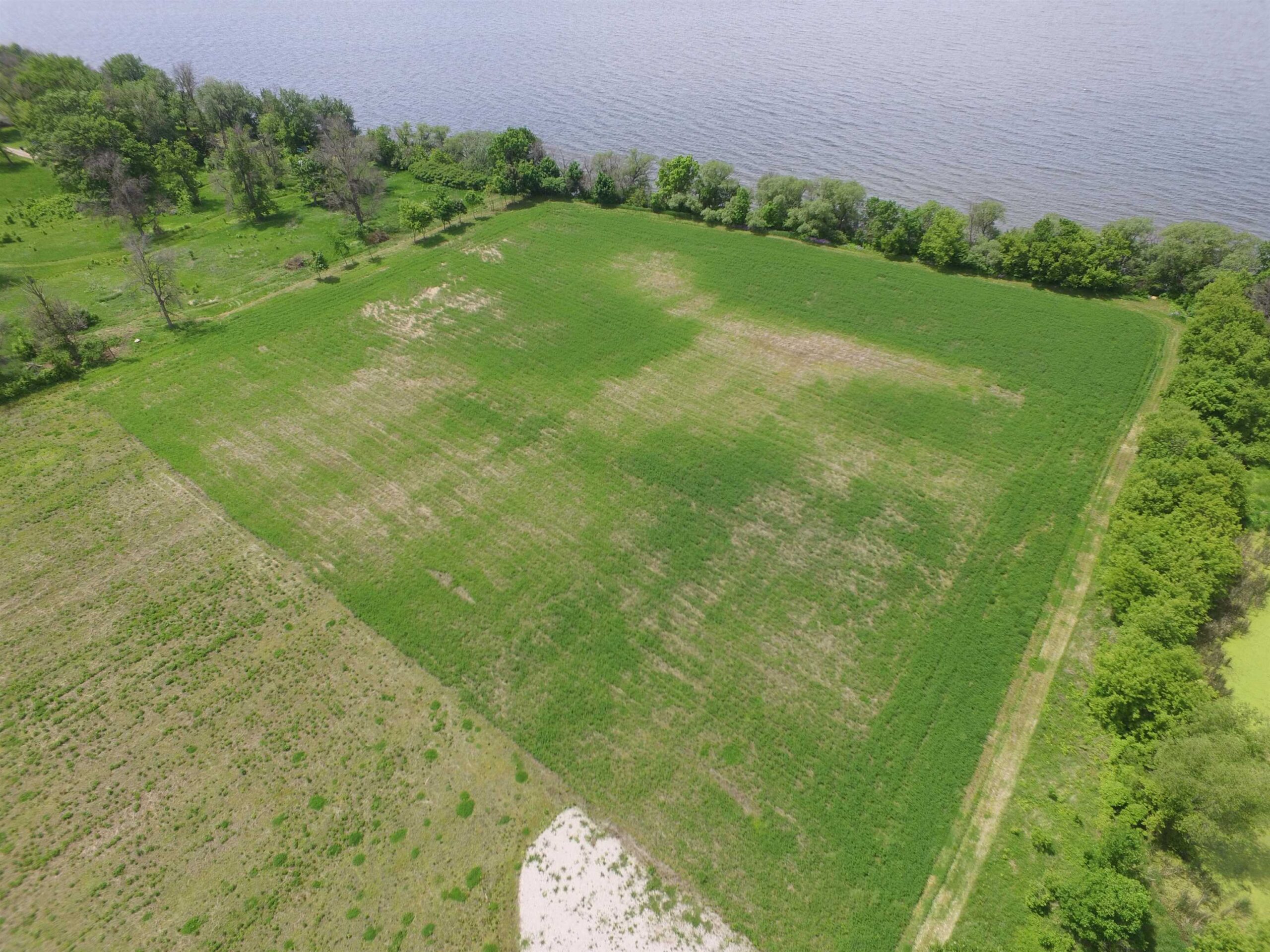


3
Beds
2
Bath
2,152
Sq. Ft.
Meticulously crafted home situated on 1.33+/- acres. Foyer framed by stately pillars opens to the LR featuring coffered beam ceilings & cozy gas FP. The gourmet kitchen is complete with raised snack bar, walk-in pantry, granite countertops, and Hickory hardwood floors that extend to the dining area. Door off DA leads to the stamped concrete patio & landscaped backyard. Expansive primary suite showcasing tray ceiling accented w/ lighting, walk-in closet, dual sinks, tiled walk-in shower & heated tile floors. Two additional BR’s, full bath and laundry room completes the main level. The staircase opens to the LL which offers multiple daylight windows, plumbing stubs for future bathroom, and convenient access to the finished 3 car garage. Please allow 24 hours for binding acceptance.
- Total Sq Ft2152
- Above Grade Sq Ft2152
- Taxes6537.67
- Year Built2011
- Exterior FinishBrick Shake Siding Vinyl Siding
- Garage Size3
- ParkingAttached Basement
- CountyOutagamie
- ZoningResidential
- Exterior FinishBrick Shake Siding Vinyl Siding
- Misc. InteriorBreakfast Bar Central Vacuum Gas One Pantry Split Bedroom Walk-in Shower Water Softener-Own Wood/Simulated Wood Fl
- TypeResidential Single Family Residence
- HeatingForced Air
- CoolingCentral Air
- WaterWell
- SewerSeptic Mound
- BasementFull
- StyleRanch
| Room type | Dimensions | Level |
|---|---|---|
| Bedroom 1 | 14x13 | Main |
| Bedroom 2 | 12x11 | Main |
| Bedroom 3 | 11x11 | Main |
| Kitchen | 25x13 | Main |
| Living Room | 17x15 | Main |
| Dining Room | 13x13 | Main |
| Other Room | 08x07 | Main |
- For Sale or RentFor Sale
Contact Agency
Similar Properties
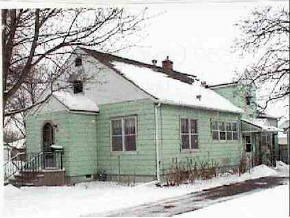
FOND DU LAC, WI, 54935
Adashun Jones, Inc.
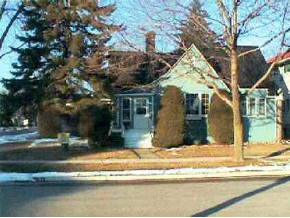
FOND DU LAC, WI, 54935-5234
Adashun Jones, Inc.
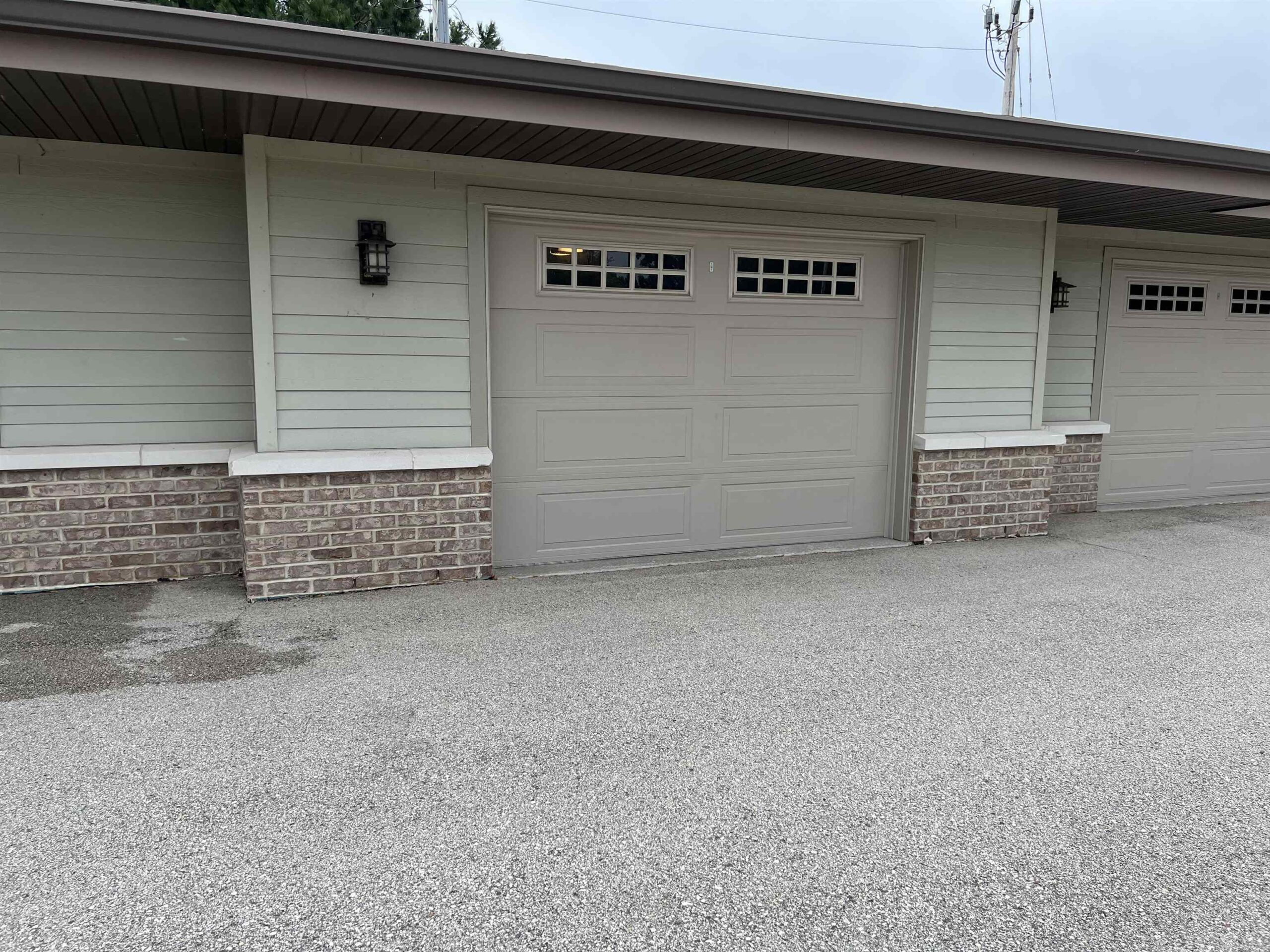
FOND DU LAC, WI, 54935

Therese

VAN DYNE, WI, 54979


