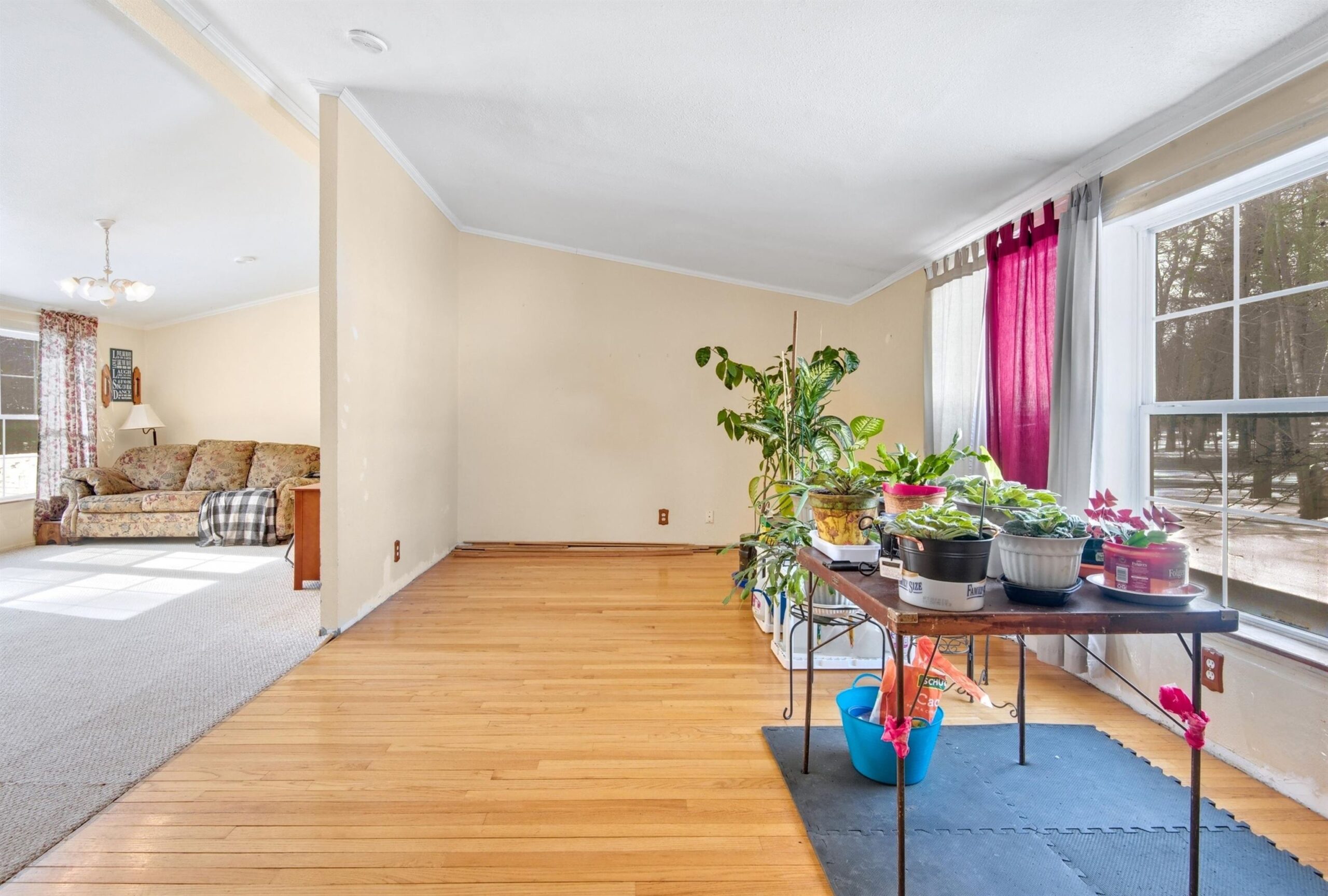


3
Beds
1
Bath
1,456
Sq. Ft.
This charming country home is nestled on a generous 2.42 acres, offering a serene escape from the hustle and bustle of everyday life. The ranch-style layout features three spacious bedrooms and two full bathrooms, perfect for families or guests. An attached two-car garage provides convenient access, while the interior boasts stunning tongue&groove ceilings and walls, adding a touch of rustic elegance. The open concept design seamlessly connects the kitchen, dining area, and living room, creating a warm and inviting space ideal for entertaining or relaxing with loved ones. The thoughtfully designed floor plan places the master bedroom on the opposite side of the house, ensuring privacy and tranquility. This home combines comfort, style,& the beauty of country living. Master bath needs sink
- Total Sq Ft1456
- Above Grade Sq Ft1456
- Taxes1298.33
- Year Built1997
- Exterior FinishVinyl
- Garage Size2
- ParkingAttached
- CountyMarinette
- ZoningResidential
- Exterior FinishVinyl
- Misc. InteriorKitchen Island None Walk-in Closet(s) Wood/Simulated Wood Fl
- TypeResidential
- HeatingForced Air
- WaterSand Point
- SewerSeptic Mound
- BasementCrawl Space
- StyleRanch Modular
| Room type | Dimensions | Level |
|---|---|---|
| Bedroom 1 | 12x12 | Main |
| Bedroom 2 | 9x10 | Main |
| Bedroom 3 | 10x10 | Main |
| Kitchen | 20x11 | Main |
| Living Or Great Room | 12x18 | Main |
| Dining Room | 18x11 | Main |
- For Sale or RentFor Sale
Contact Agency
Similar Properties
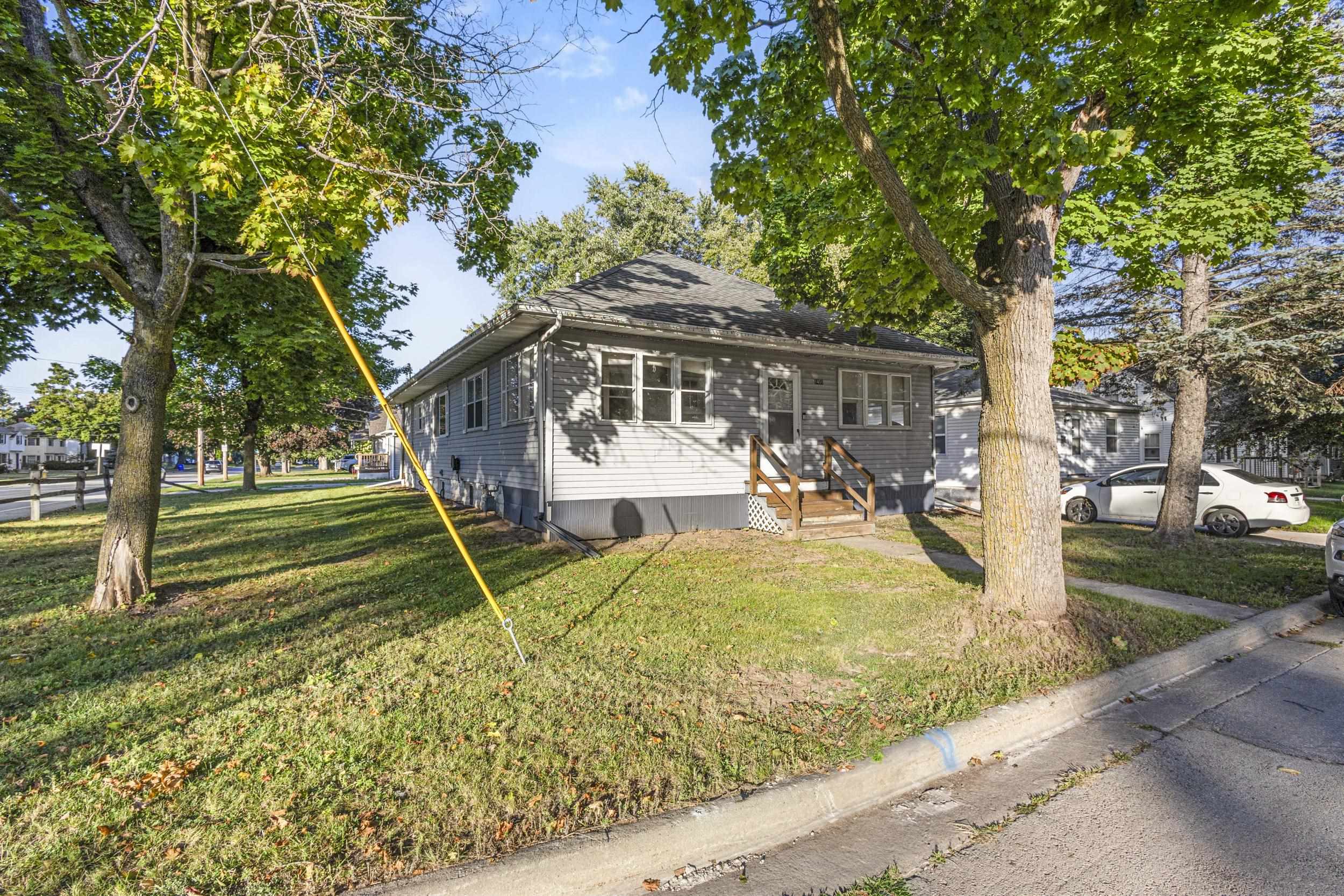
GREEN BAY, WI, 54301
Adashun Jones, Inc.
Provided by: Fathom Realty, LLC
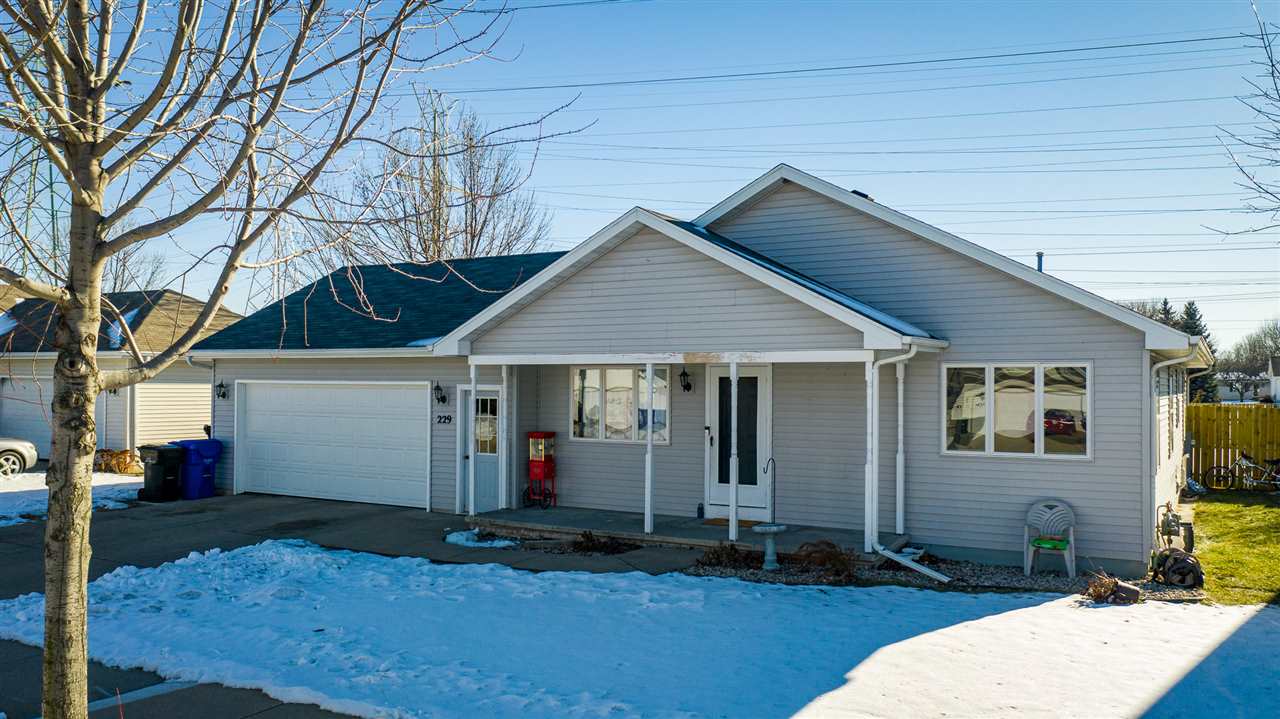
APPLETON, WI, 54915
Adashun Jones, Inc.
Provided by: Coldwell Banker Real Estate Group
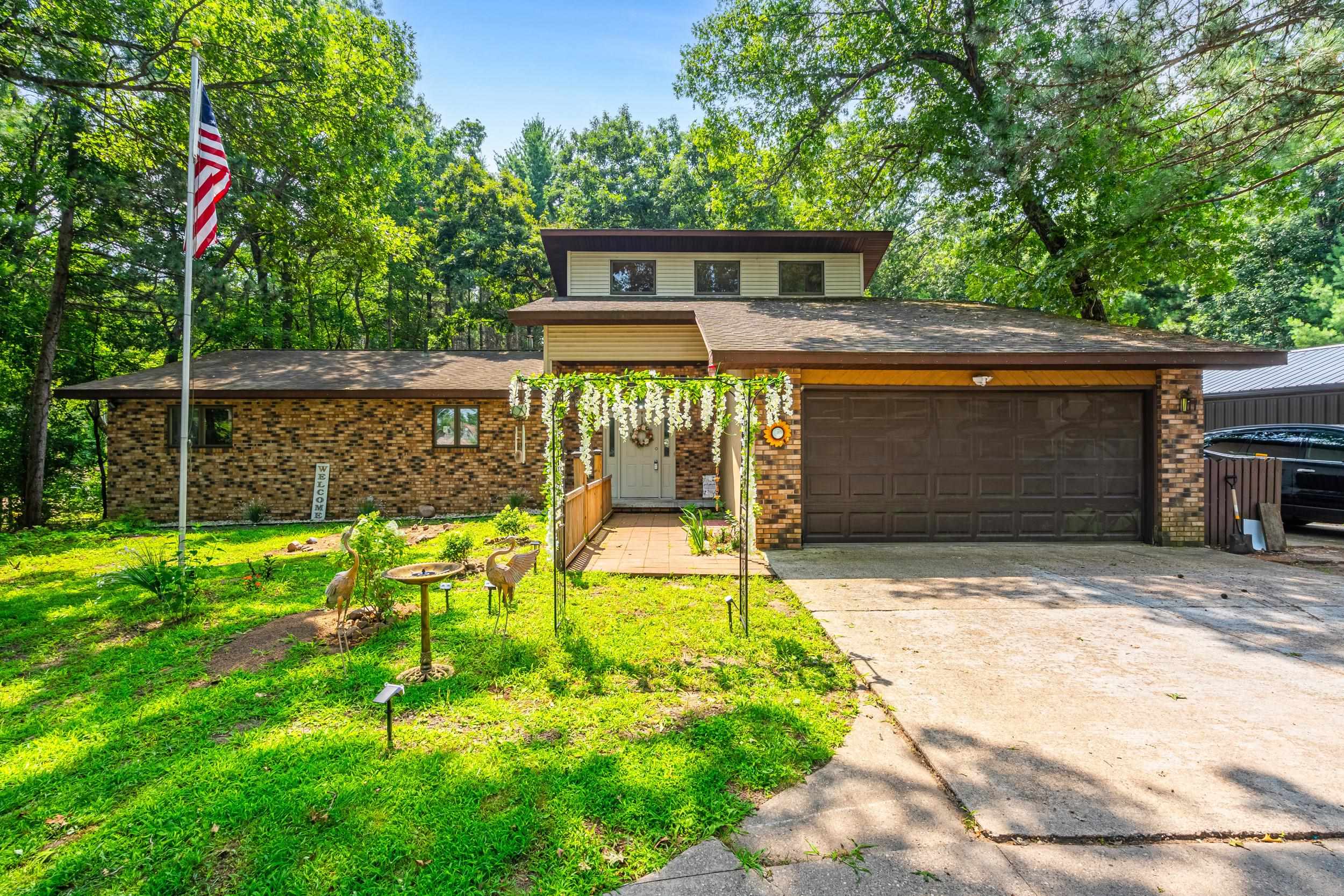
REDGRANITE, WI, 54970
Adashun Jones, Inc.
Provided by: Century 21 Ace Realty
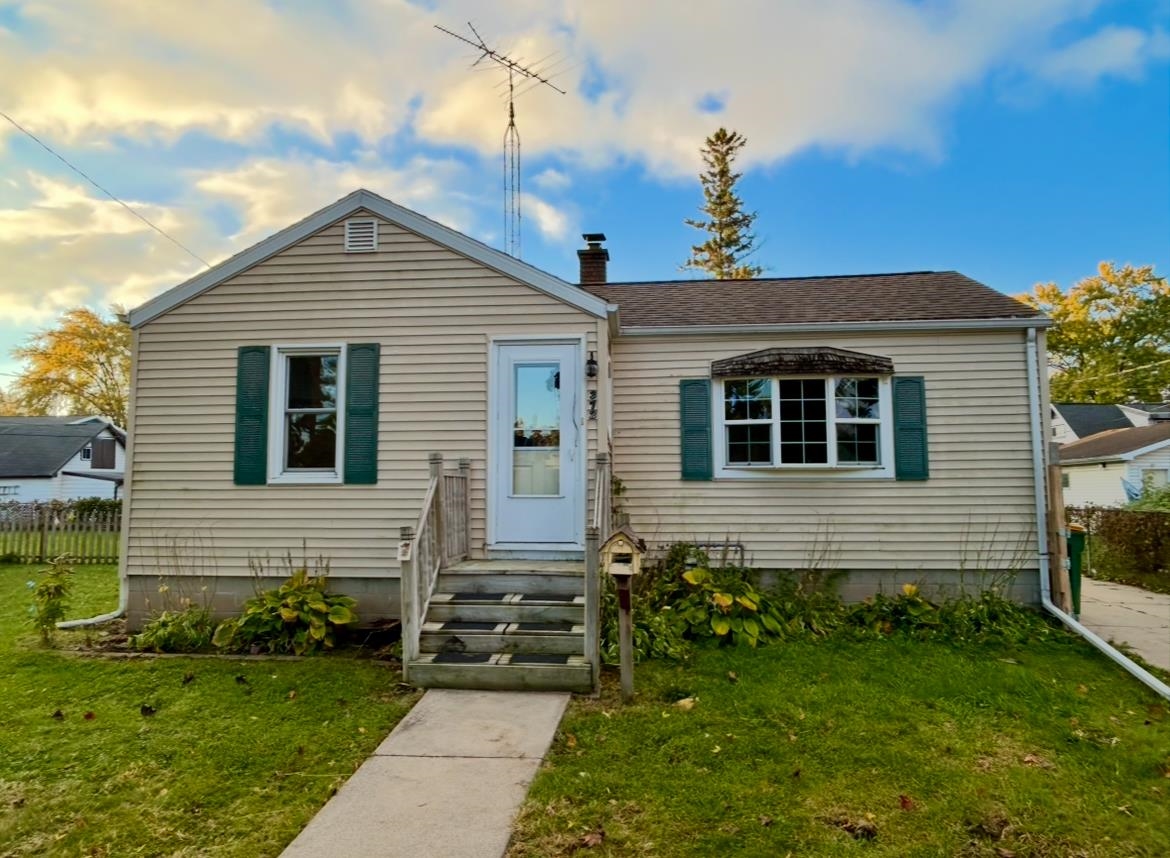
FOND DU LAC, WI, 54935
Adashun Jones, Inc.
Provided by: Realty One Group Haven
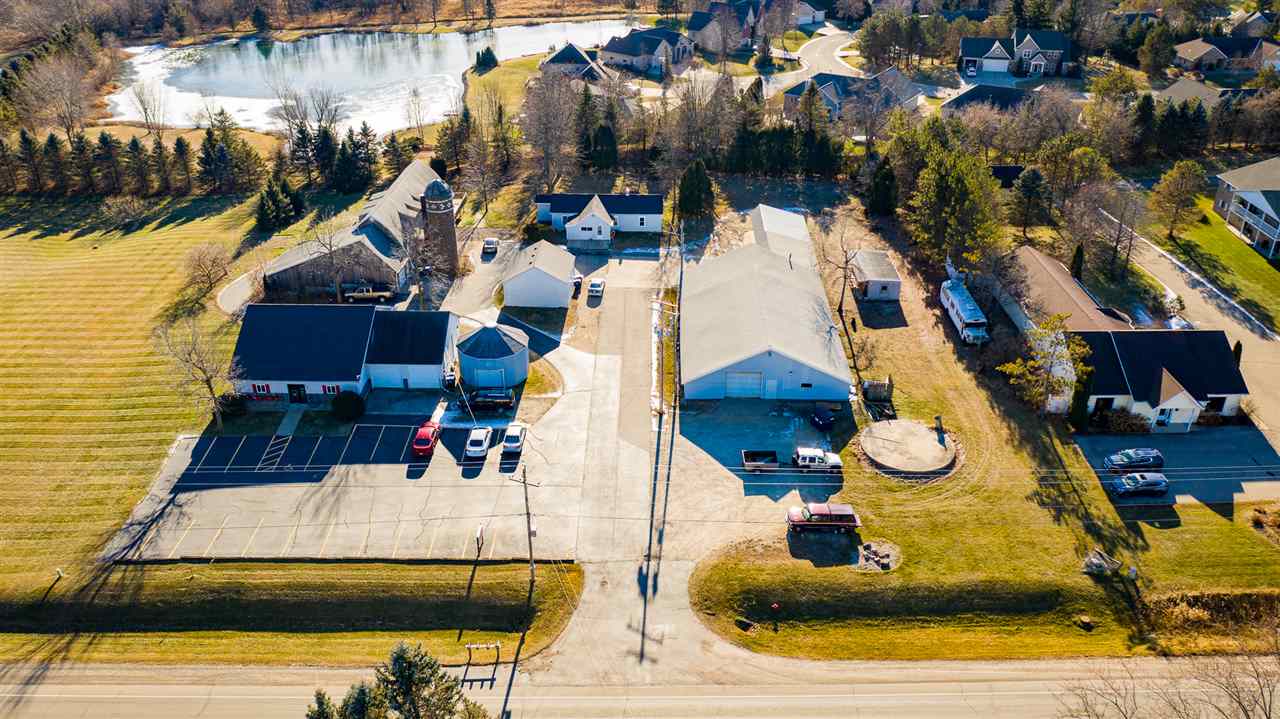
HORTONVILLE, WI, 54944
Adashun Jones, Inc.
Provided by: Coldwell Banker Real Estate Group
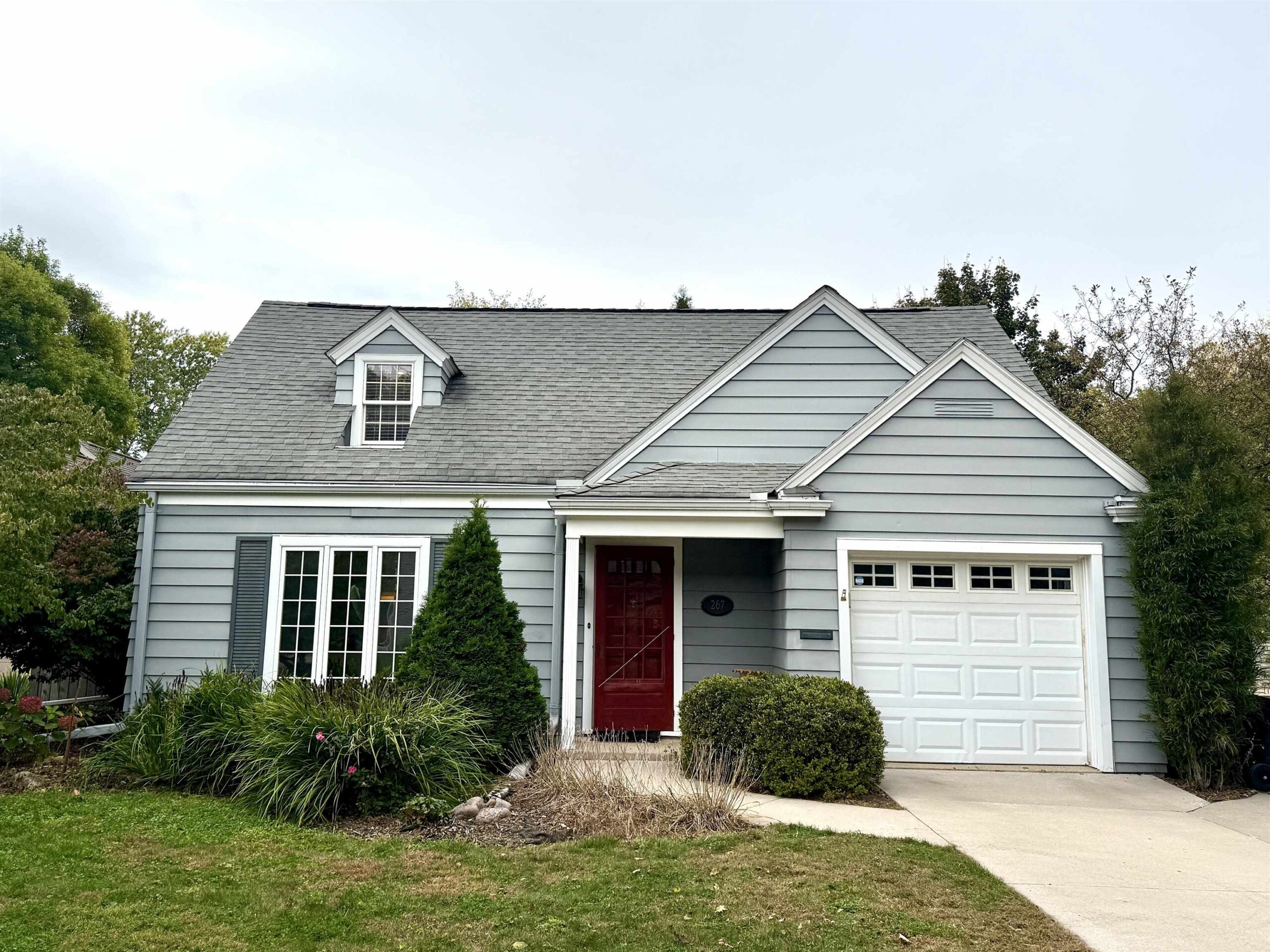
APPLETON, WI, 54915
Adashun Jones, Inc.
Provided by: EXP Realty LLC

NEW LONDON, WI, 54961
Adashun Jones, Inc.
Provided by: Century 21 Ace Realty
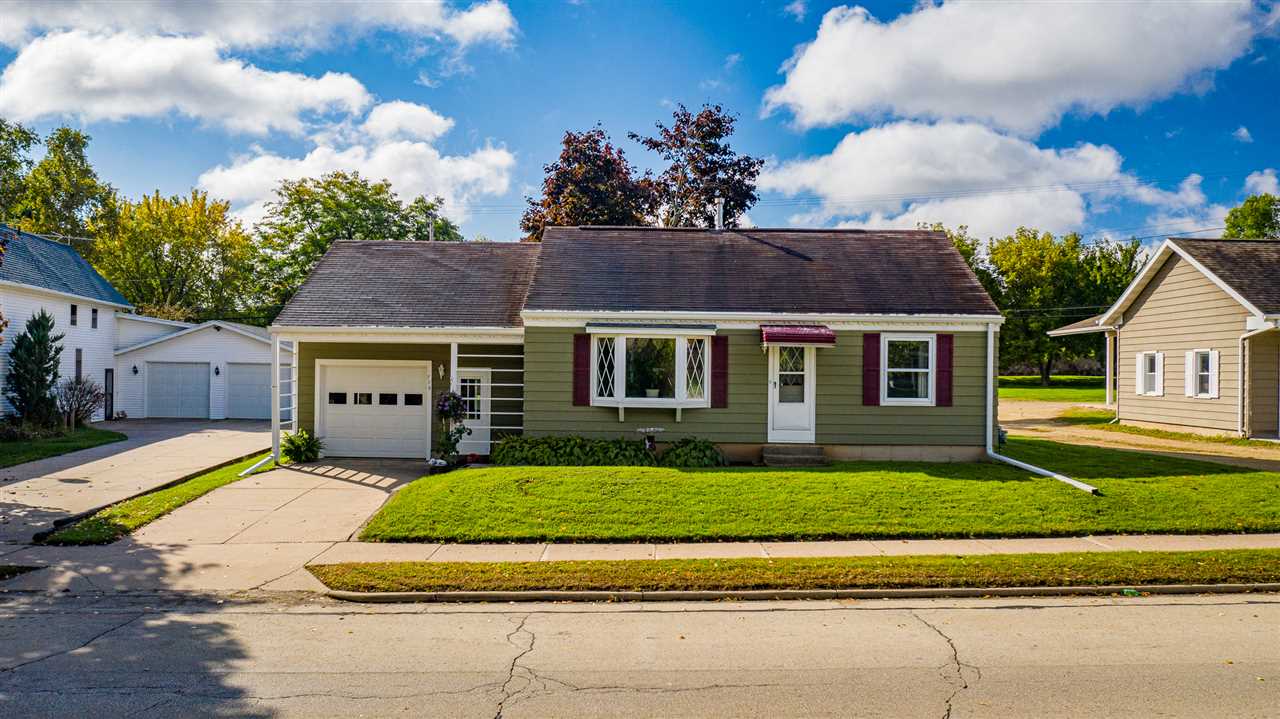
HORTONVILLE, WI, 54944
Adashun Jones, Inc.
Provided by: Coldwell Banker Real Estate Group
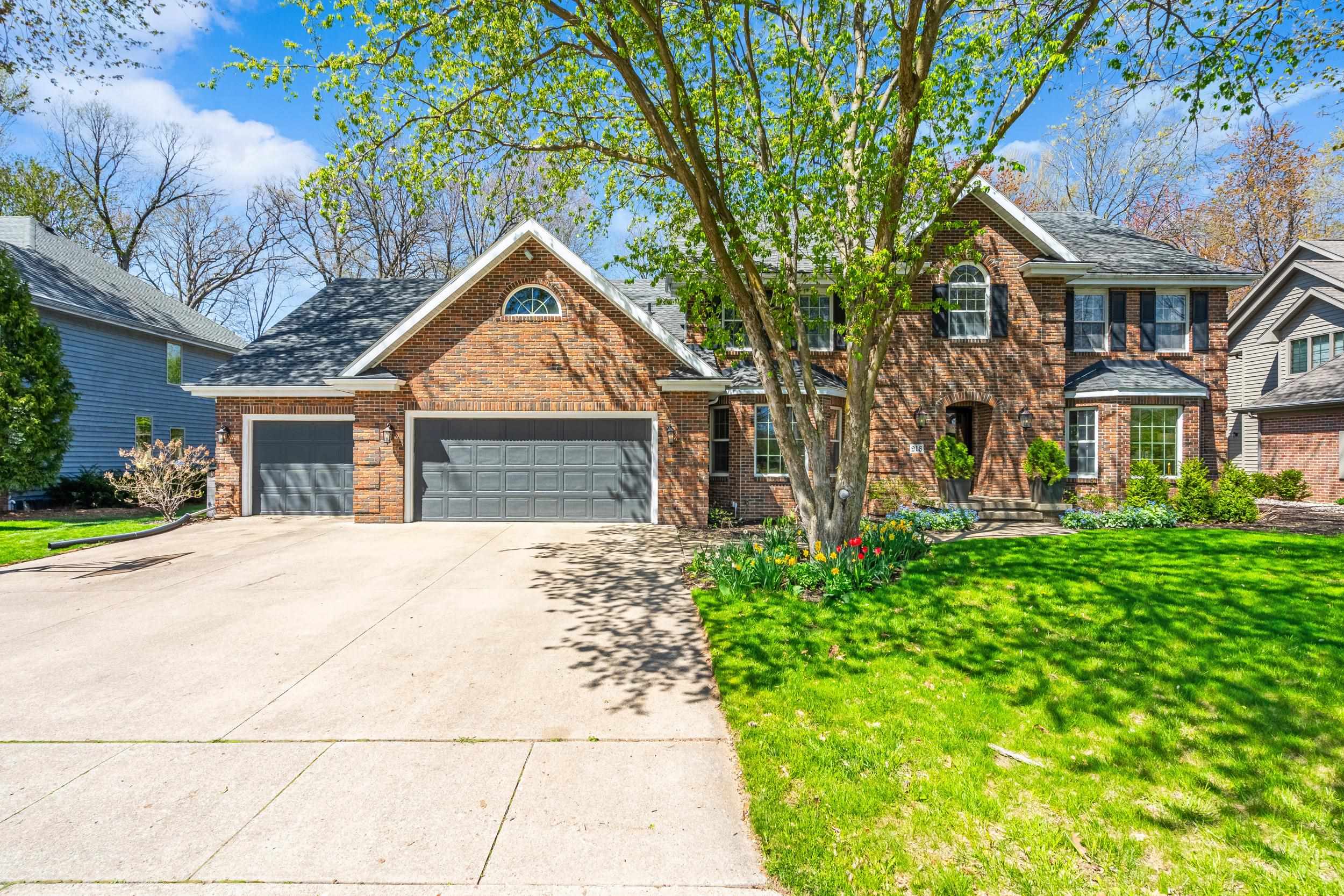
APPLETON, WI, 54915
Adashun Jones, Inc.
Provided by: Century 21 Ace Realty
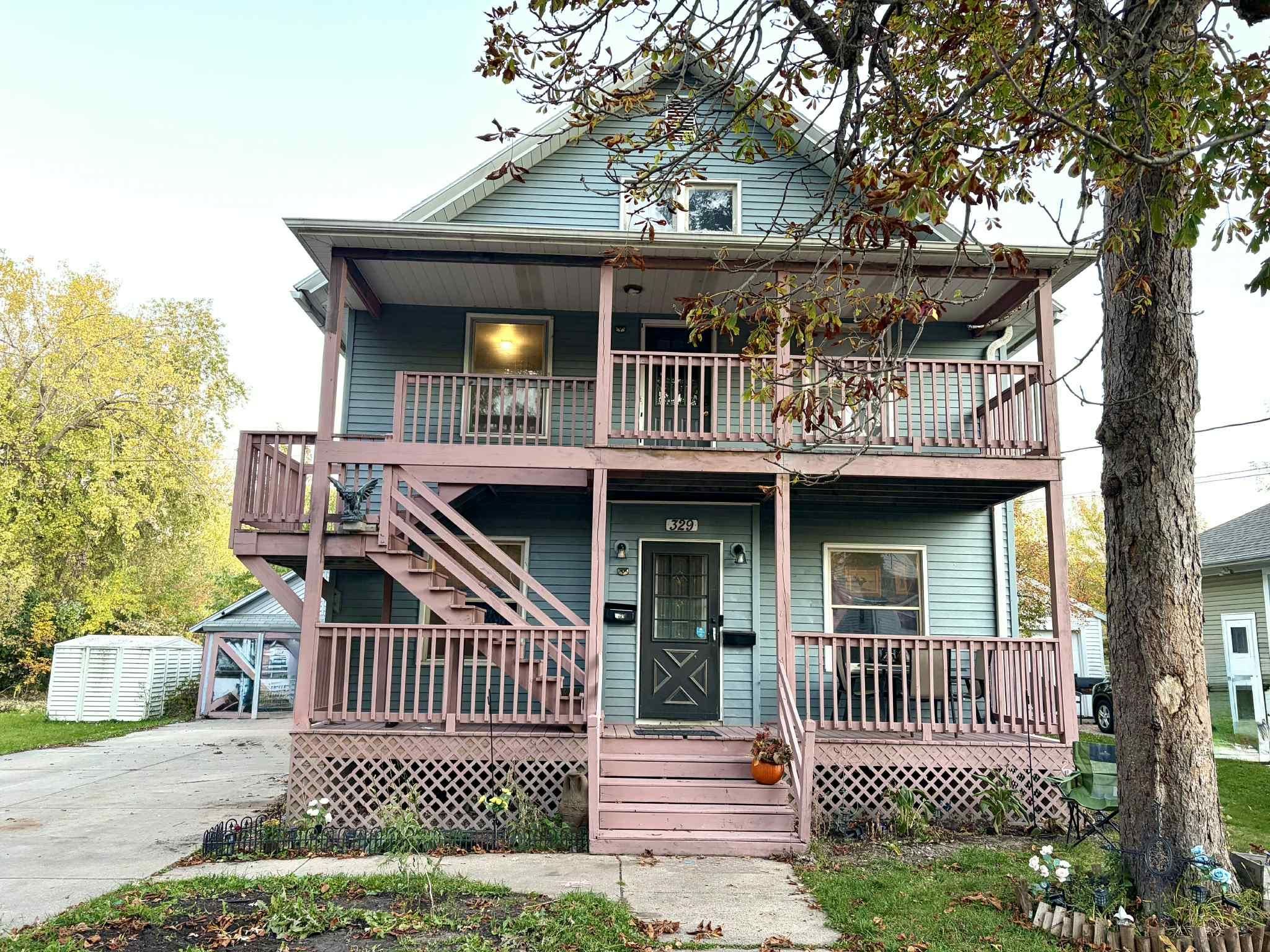
GREEN BAY, WI, 54301-3804
Adashun Jones, Inc.
Provided by: Resource One Realty, LLC







