


3
Beds
4
Bath
2,879
Sq. Ft.
Location Location, Location Town of Harrison Ranch, located in the Kimberly School District. Open concept dining, kitchen and great room. There is a home office on the first floor. Split bedroom design, main floor laundry. Entire 1st floor has all new carpet and vinyl planked flooring. Freshly painted entire home, new counter-tops throughout the home. Complete appliance pkg. Finished lower level with a large family room, bar area, exercise room and a full bath. Stairway from garage to basement. The 4 car tandem garage, you will have room for all those extra toys. Call on the home before it is gone! Sellers preferred closing date to be August 13-2025
- Total Sq Ft2879
- Above Grade Sq Ft1972
- Below Grade Sq Ft907
- Taxes4688
- Year Built1998
- Exterior FinishBrick Vinyl Siding
- Garage Size3
- ParkingAttached Basement Garage Door Opener Heated Garage Tandem
- CountyCalumet
- ZoningResidential
- Exterior FinishBrick Vinyl Siding
- Misc. InteriorAt Least 1 Bathtub Cable Available Gas Hi-Speed Internet Availbl Kitchen Island One Split Bedroom Walk-in Shower
- TypeResidential Single Family Residence
- HeatingForced Air
- CoolingCentral Air
- WaterPublic
- SewerPublic Sewer
- BasementFinished Full Sump Pump
- StyleRanch
| Room type | Dimensions | Level |
|---|---|---|
| Bedroom 1 | 16x13 | Main |
| Bedroom 2 | 11x11 | Main |
| Bedroom 3 | 13x11 | Main |
| Family Room | 37x15 | Lower |
| Kitchen | 13x14 | Main |
| Living Room | 19x15 | Main |
| Dining Room | 11x14 | Main |
| Other Room | 13x11 | Main |
| Other Room 2 | 11x15 | Lower |
| Other Room 3 | 11x17 | Lower |
- For Sale or RentFor Sale
Contact Agency
Similar Properties
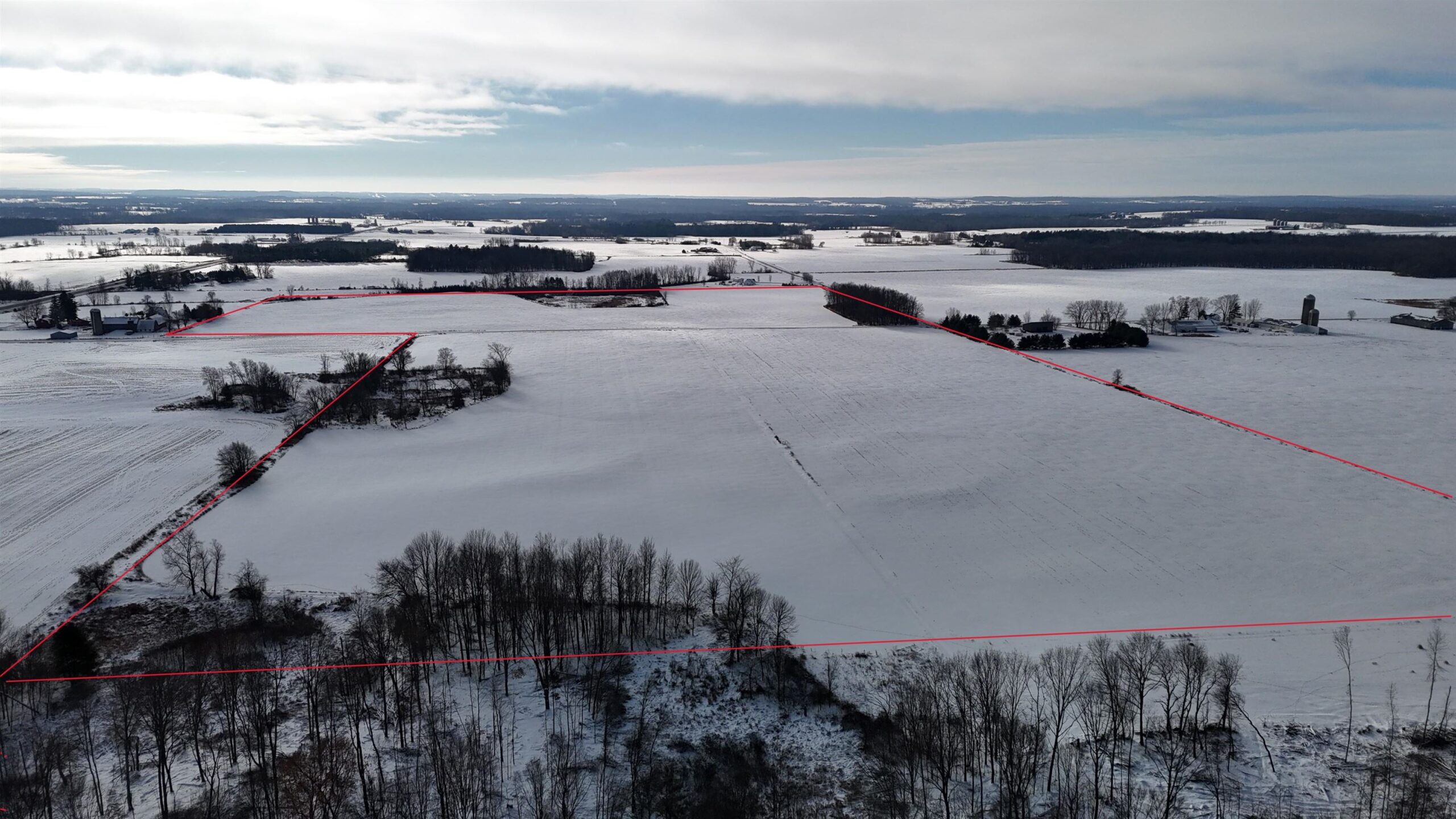
BEAR CREEK, WI, 54922
Adashun Jones, Inc.
Provided by: Coldwell Banker Real Estate Group
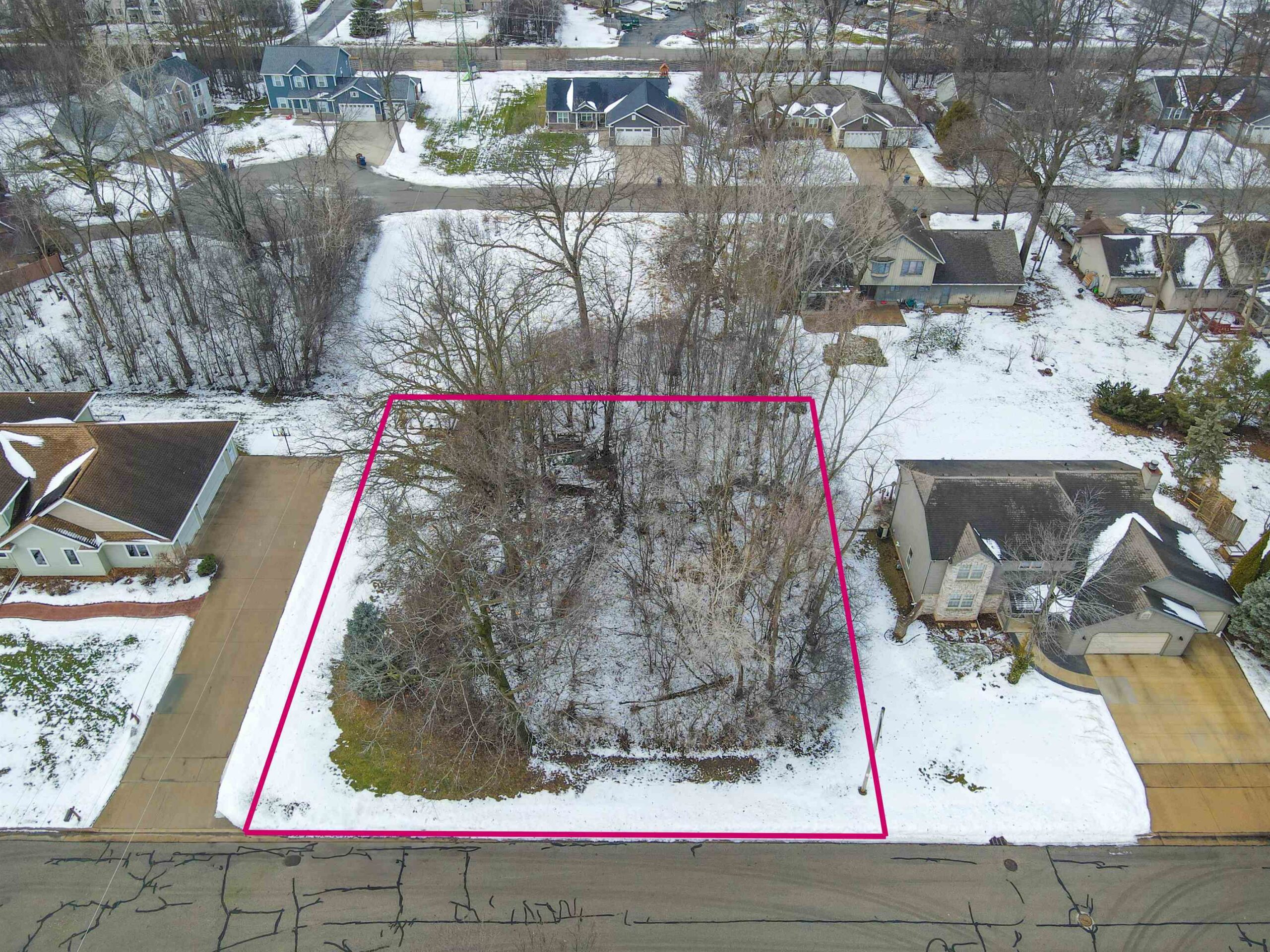
MENASHA, WI, 54952
Adashun Jones, Inc.
Provided by: Coldwell Banker Real Estate Group
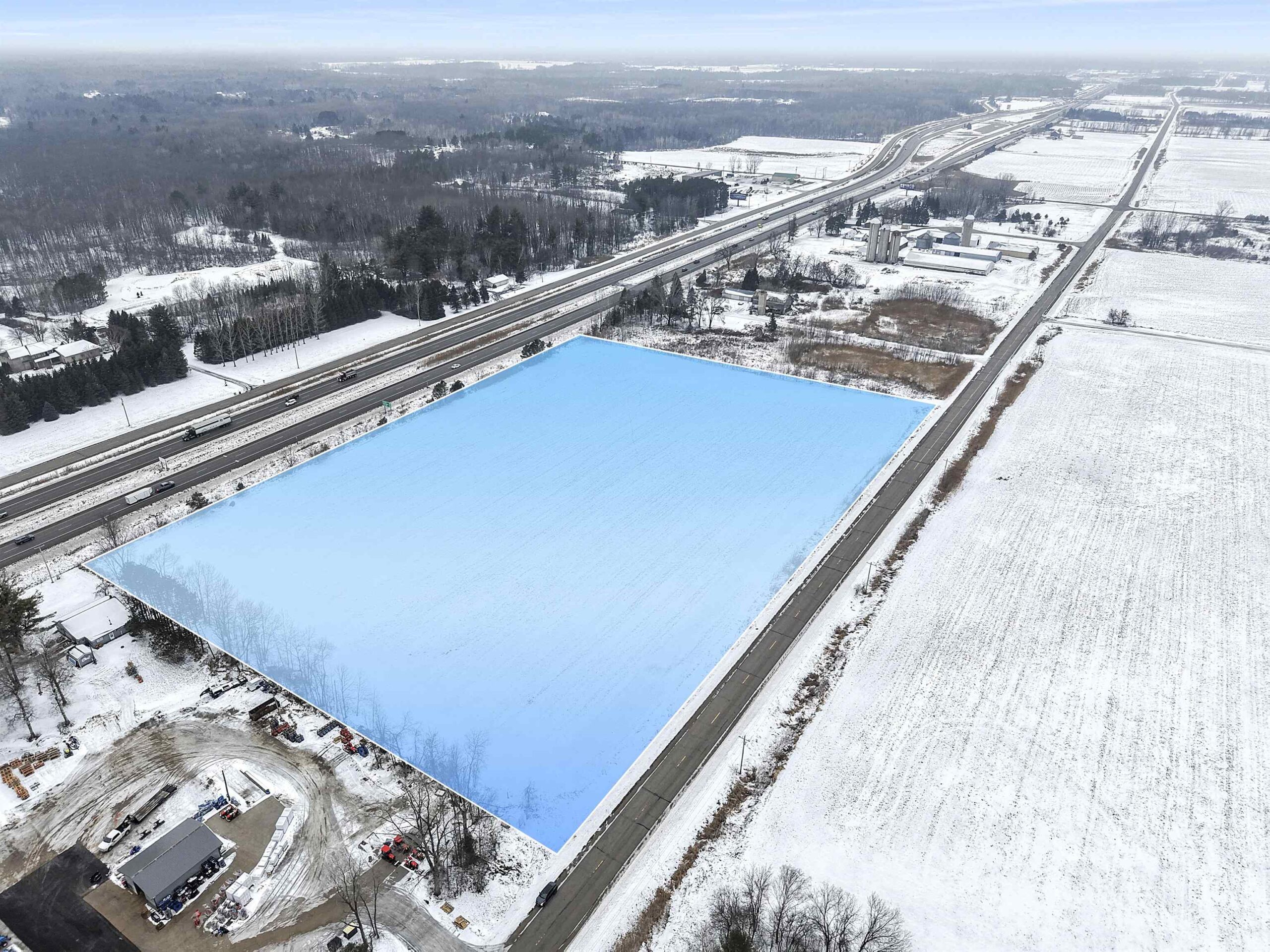
LITTLE SUAMICO, WI, 54141
Adashun Jones, Inc.
Provided by: Berkshire Hathaway HS Bay Area Realty
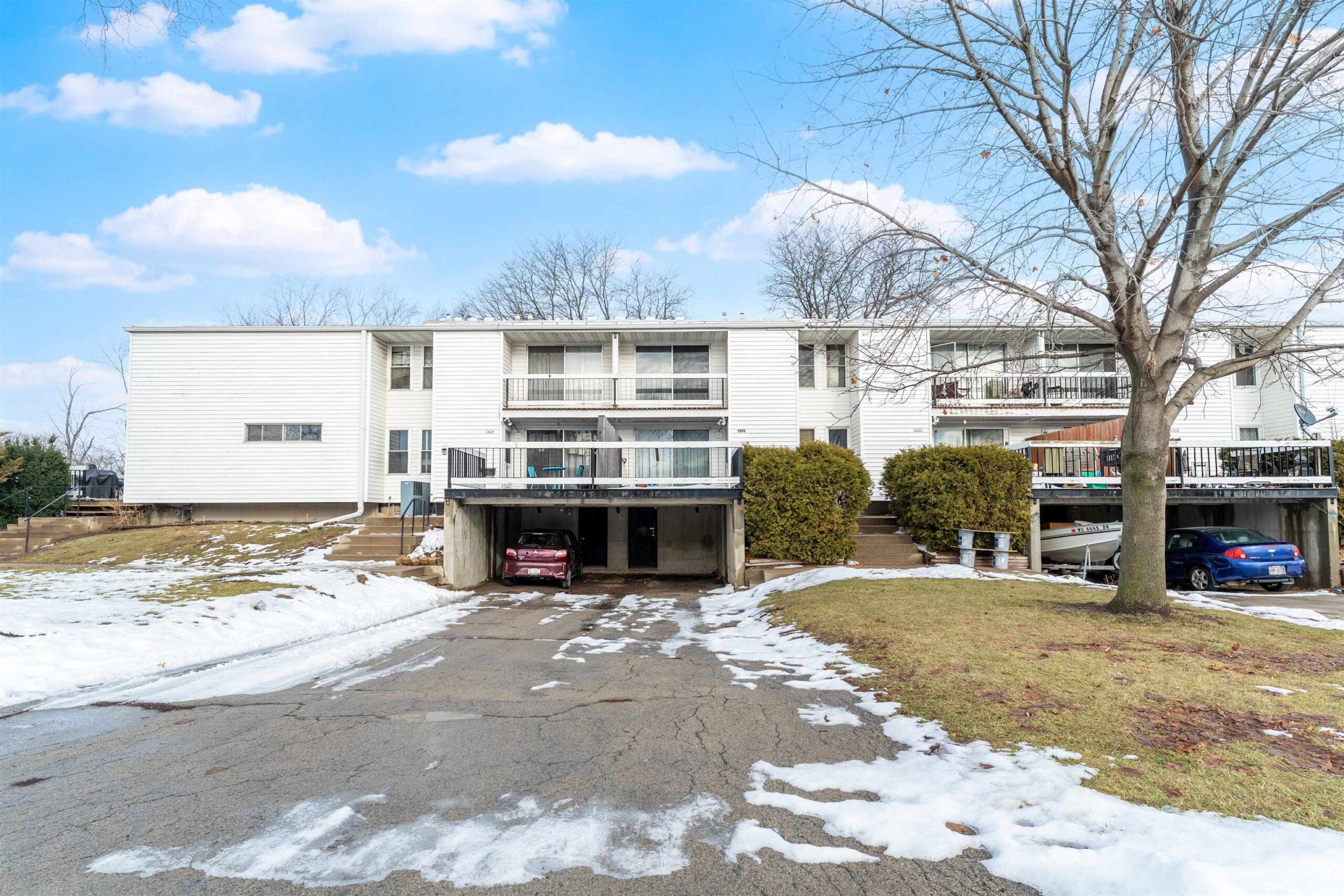
OSHKOSH, WI, 54902
Adashun Jones, Inc.
Provided by: First Weber, Realtors, Oshkosh
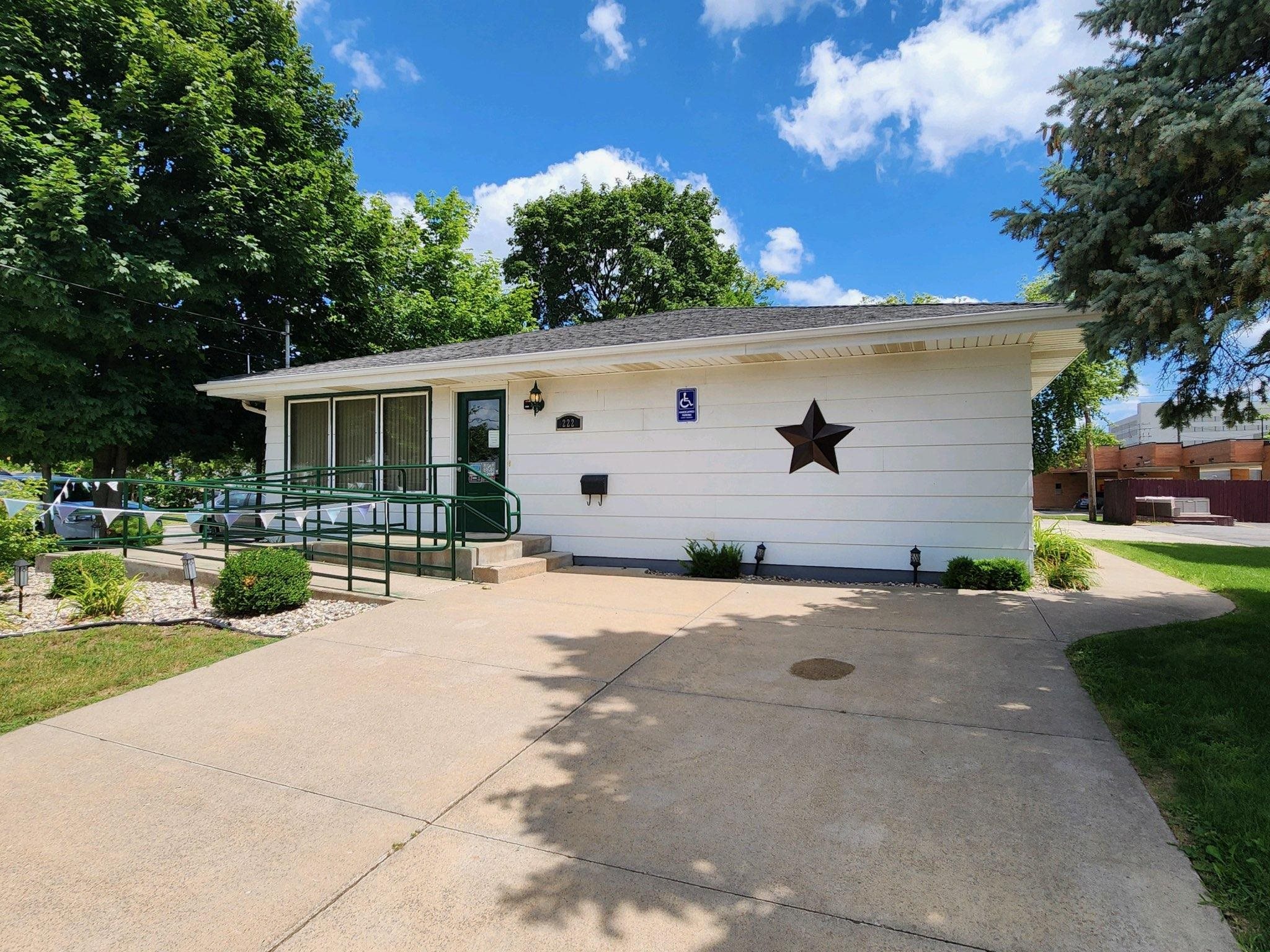
APPLETON, WI, 54911-5843
Adashun Jones, Inc.
Provided by: LPT Realty
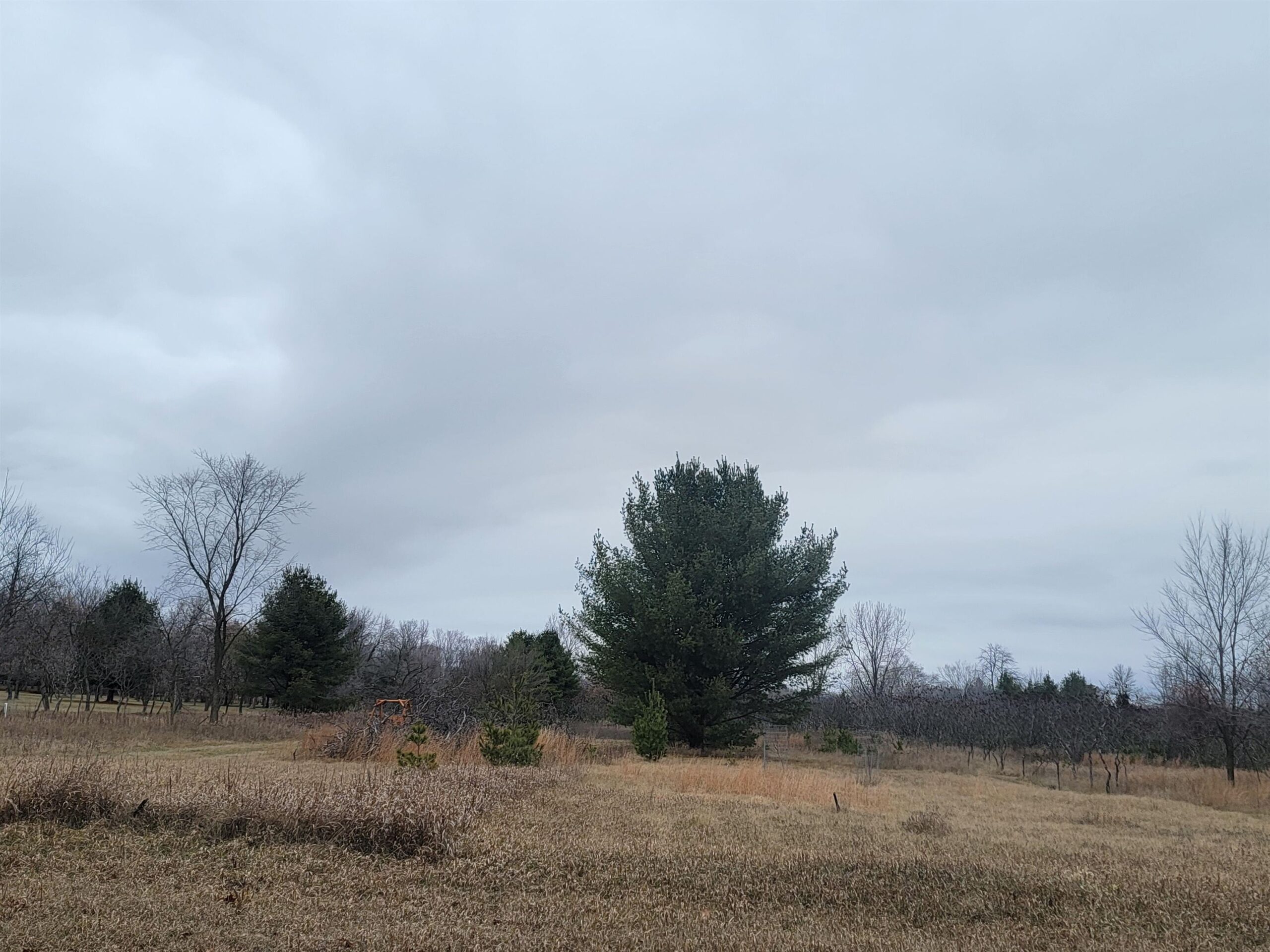
OCONTO FALLS, WI, 54154
Adashun Jones, Inc.
Provided by: Zimms and Associates Realty, LLC
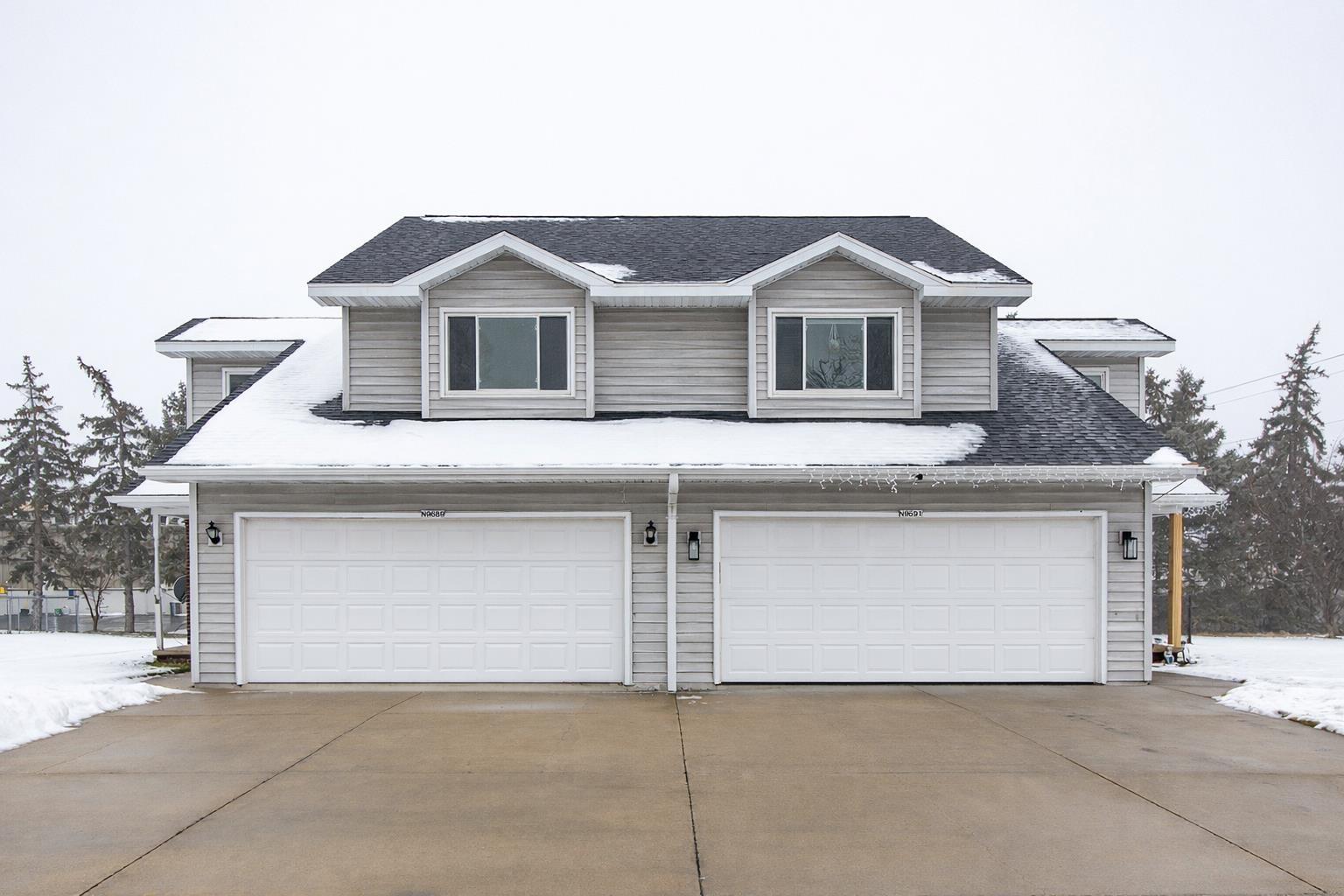
APPLETON, WI, 54915
Adashun Jones, Inc.
Provided by: Acre Realty, Ltd.
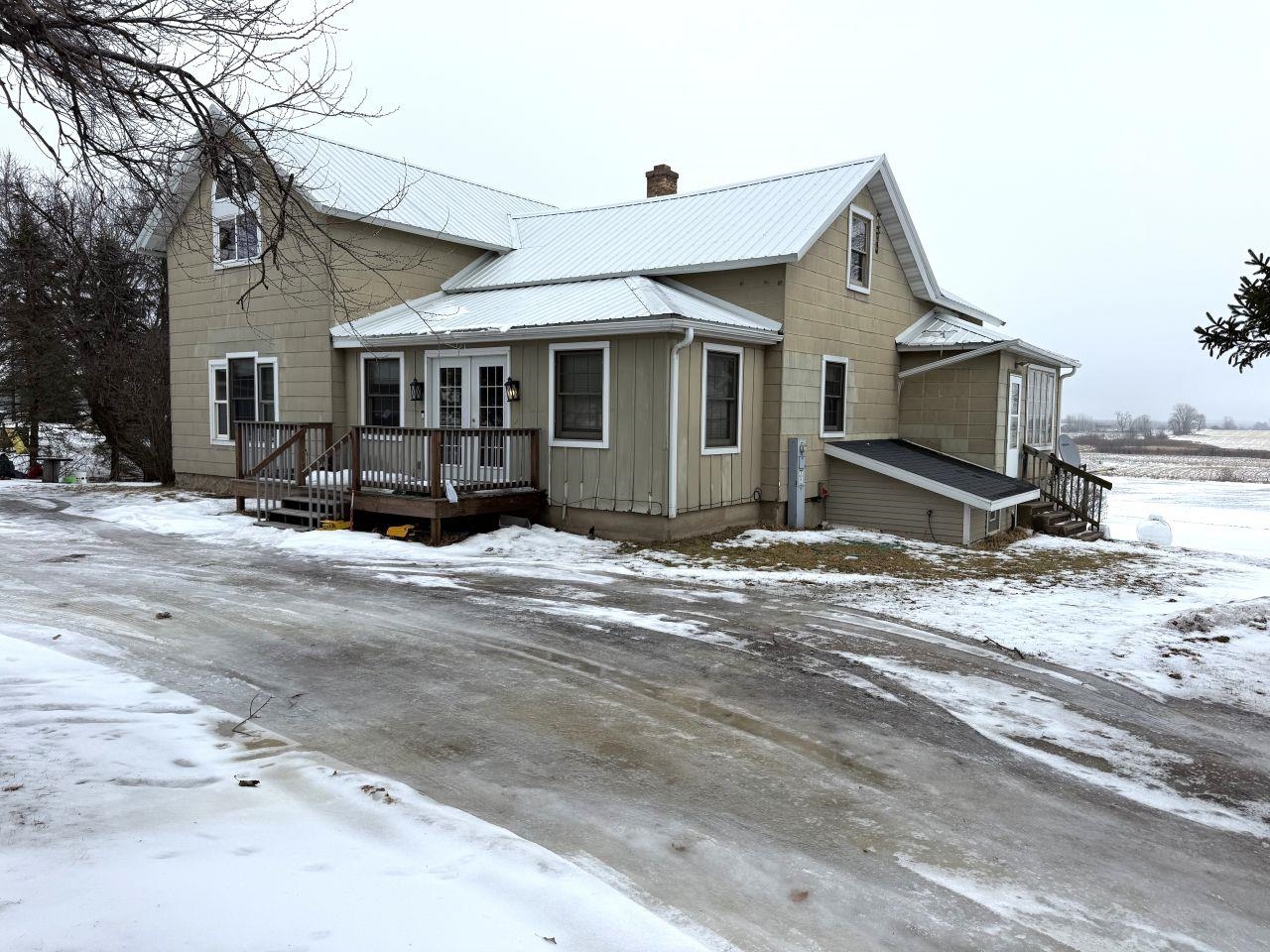
CLINTONVILLE, WI, 54929-9015
Adashun Jones, Inc.
Provided by: O’Connor Realty Group
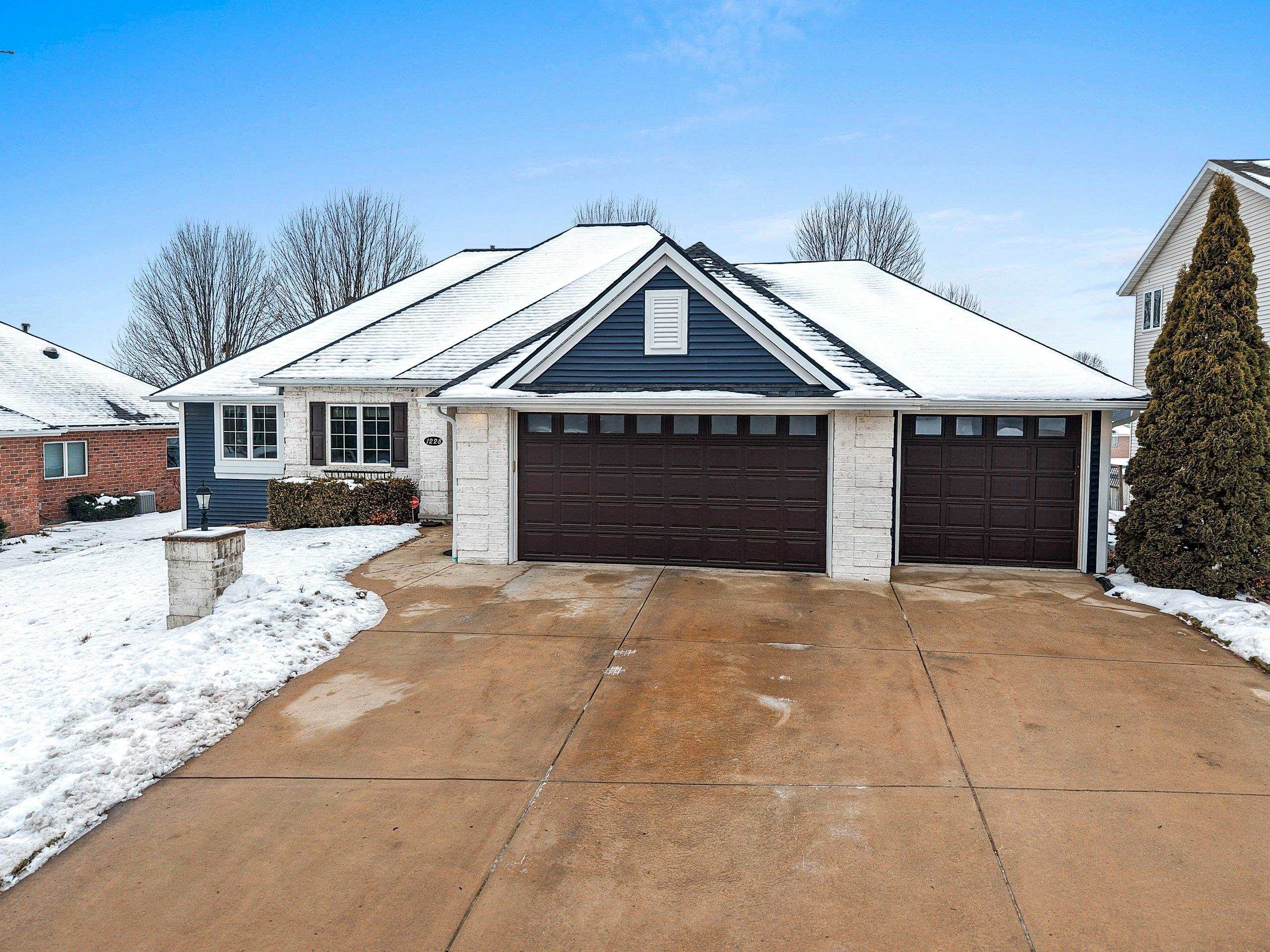
GREEN BAY, WI, 54311
Adashun Jones, Inc.
Provided by: Express Realty LLC
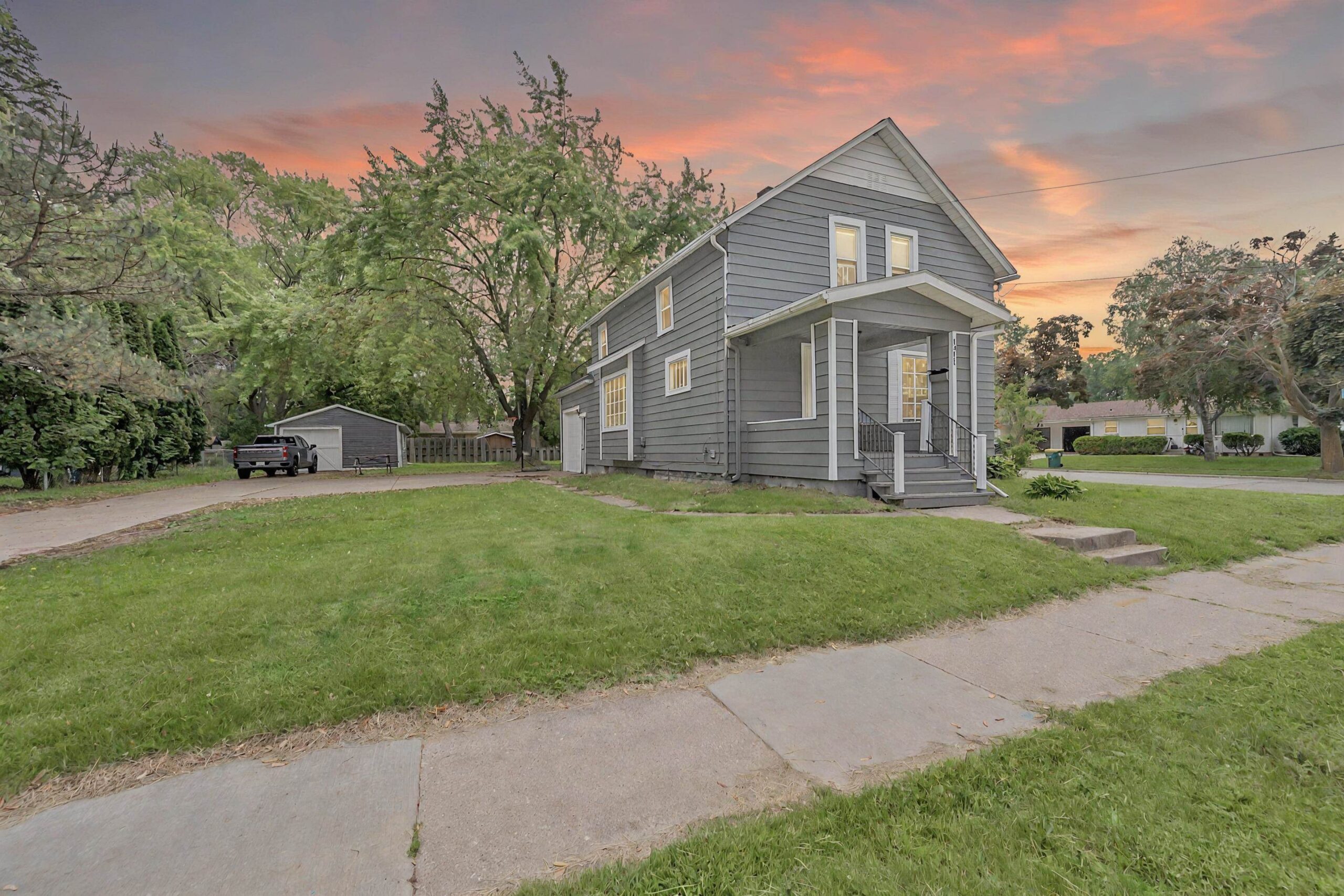
GREEN BAY, WI, 54303-3111
Adashun Jones, Inc.
Provided by: Ben Bartolazzi Real Estate, Inc


































