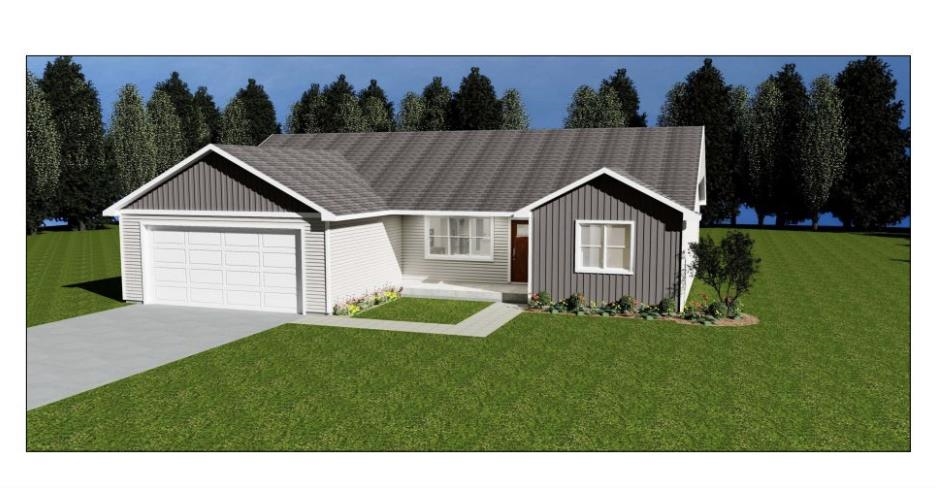
3
Beds
2
Bath
1,606
Sq. Ft.
Welcome to this beautifully designed split-bed ranch by Wildflower Development Group! The Foxglove floor plan offers 3 beds and 2 baths, featuring a private primary suite with a luxurious quartz dual-sink bath, and walk in closet that flows right into the laundry room. The open-concept living area flows seamlessly from the quartz kitchen, complete with a walk-in pantry, island seating, and dining space into the great room with cathedral ceilings. Quality finishes, functional design, and a smart layout make this home a perfect fit for modern living! Main image is a computer generated photo, home is under construction.
- Total Sq Ft1606
- Above Grade Sq Ft1606
- Taxes772
- Year Built2026
- Exterior FinishVinyl Siding
- Garage Size2
- ParkingAttached
- CountyCalumet
- ZoningResidential
Inclusions:
Dishwasher, Microwave, 1 Year Builder Warranty, Concrete driveway to street
- Exterior FinishVinyl Siding
- Misc. InteriorNone
- TypeResidential Single Family Residence
- CoolingCentral Air
- WaterPublic
- SewerPublic Sewer
- BasementFull
| Room type | Dimensions | Level |
|---|---|---|
| Bedroom 1 | 14x13 | Main |
| Bedroom 2 | 11x11 | Main |
| Bedroom 3 | 11x11 | Main |
| Kitchen | 15x11 | Main |
| Living Room | 14x18 | Main |
| Dining Room | 15x11 | Main |
- For Sale or RentFor Sale
Contact Agency
Similar Properties

APPLETON, WI, 54915
Adashun Jones, Inc.
Provided by: Score Realty Group, LLC
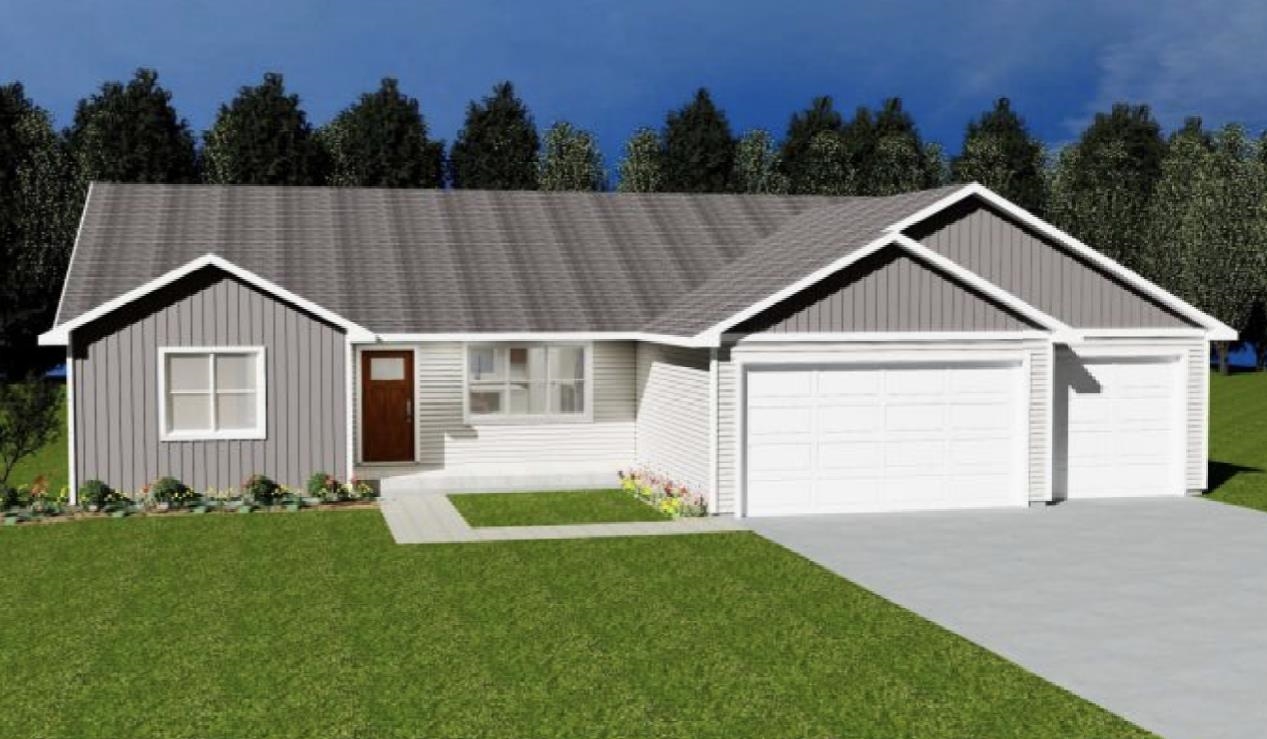
APPLETON, WI, 54915
Adashun Jones, Inc.
Provided by: Score Realty Group, LLC
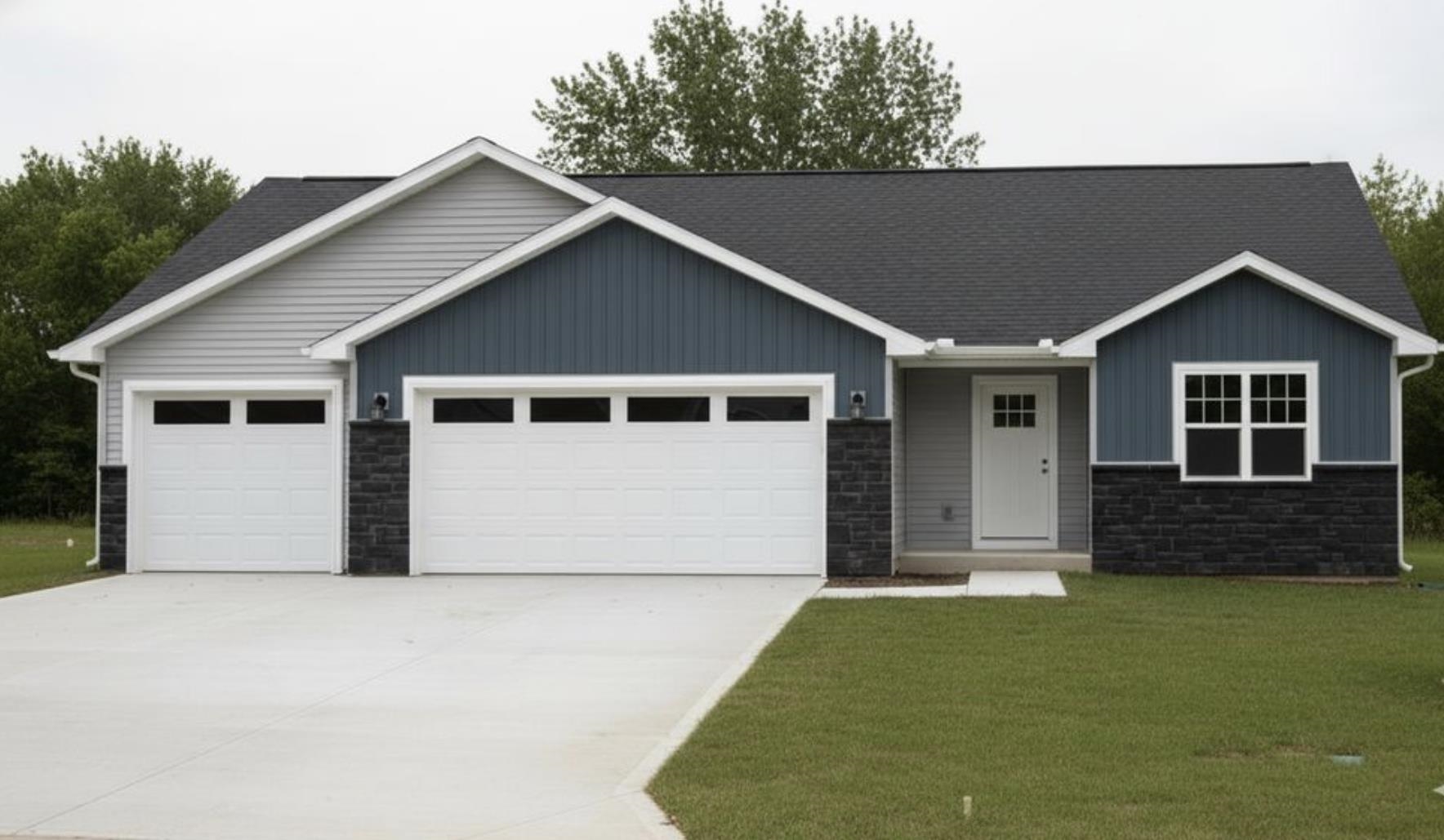
APPLETON, WI, 54915
Adashun Jones, Inc.
Provided by: Score Realty Group, LLC
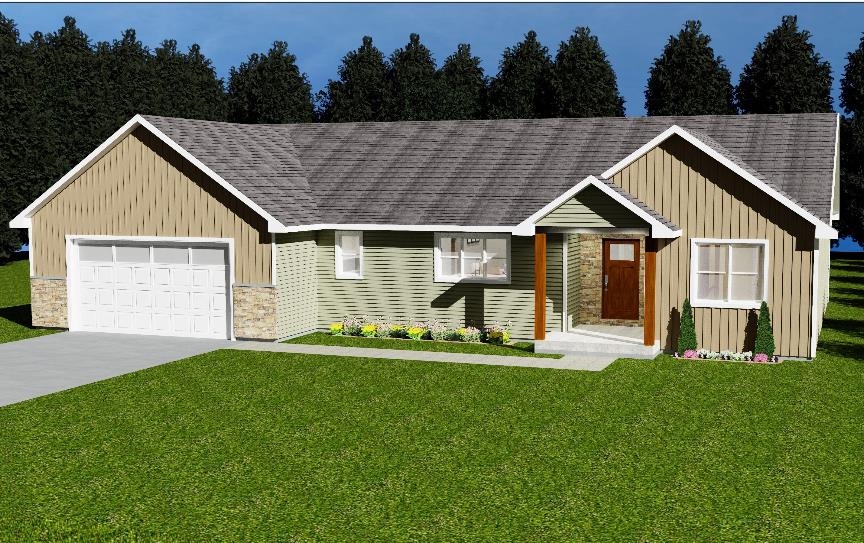
APPLETON, WI, 54915
Adashun Jones, Inc.
Provided by: Score Realty Group, LLC
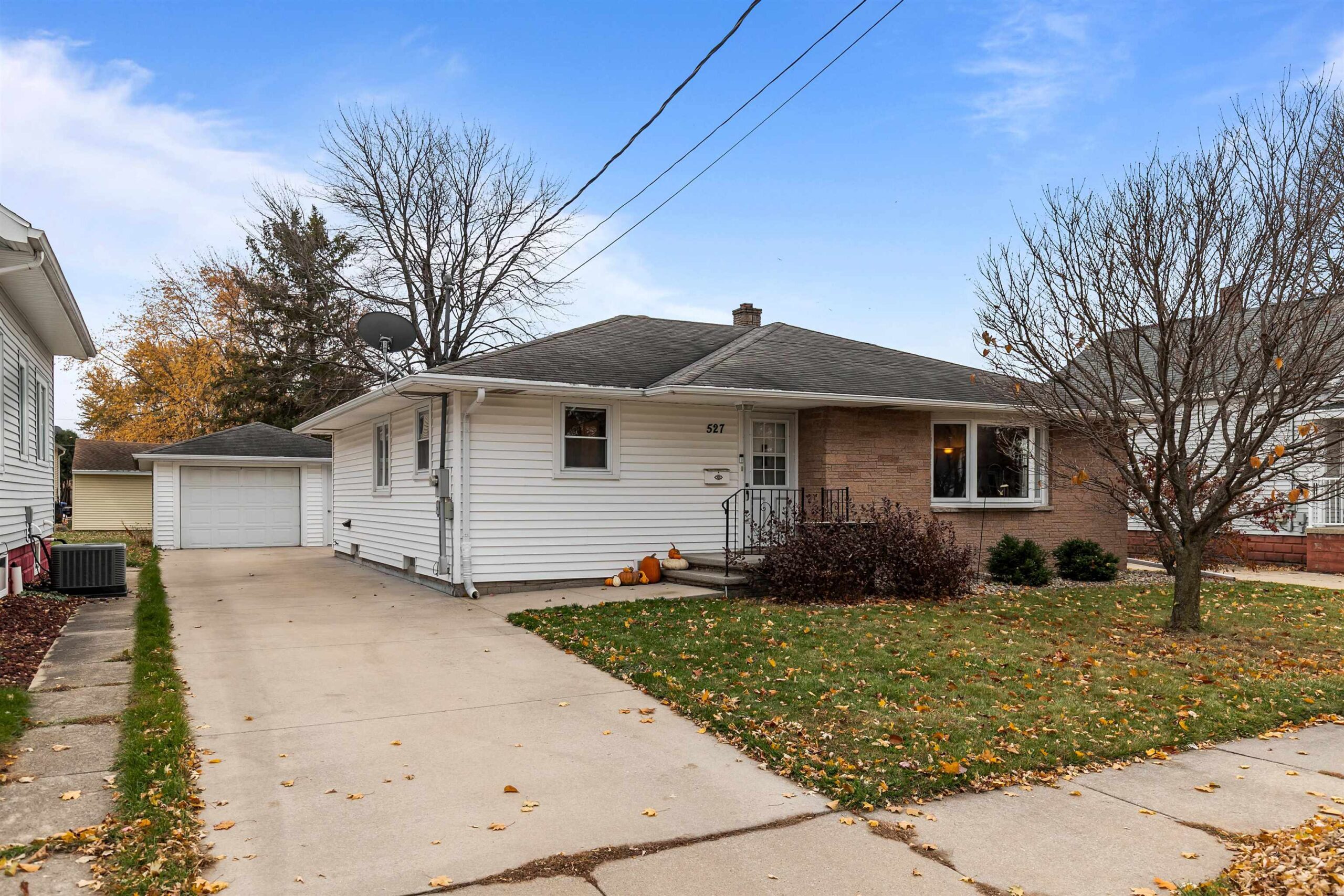
LITTLE CHUTE, WI, 54140
Adashun Jones, Inc.
Provided by: Keller Williams Green Bay
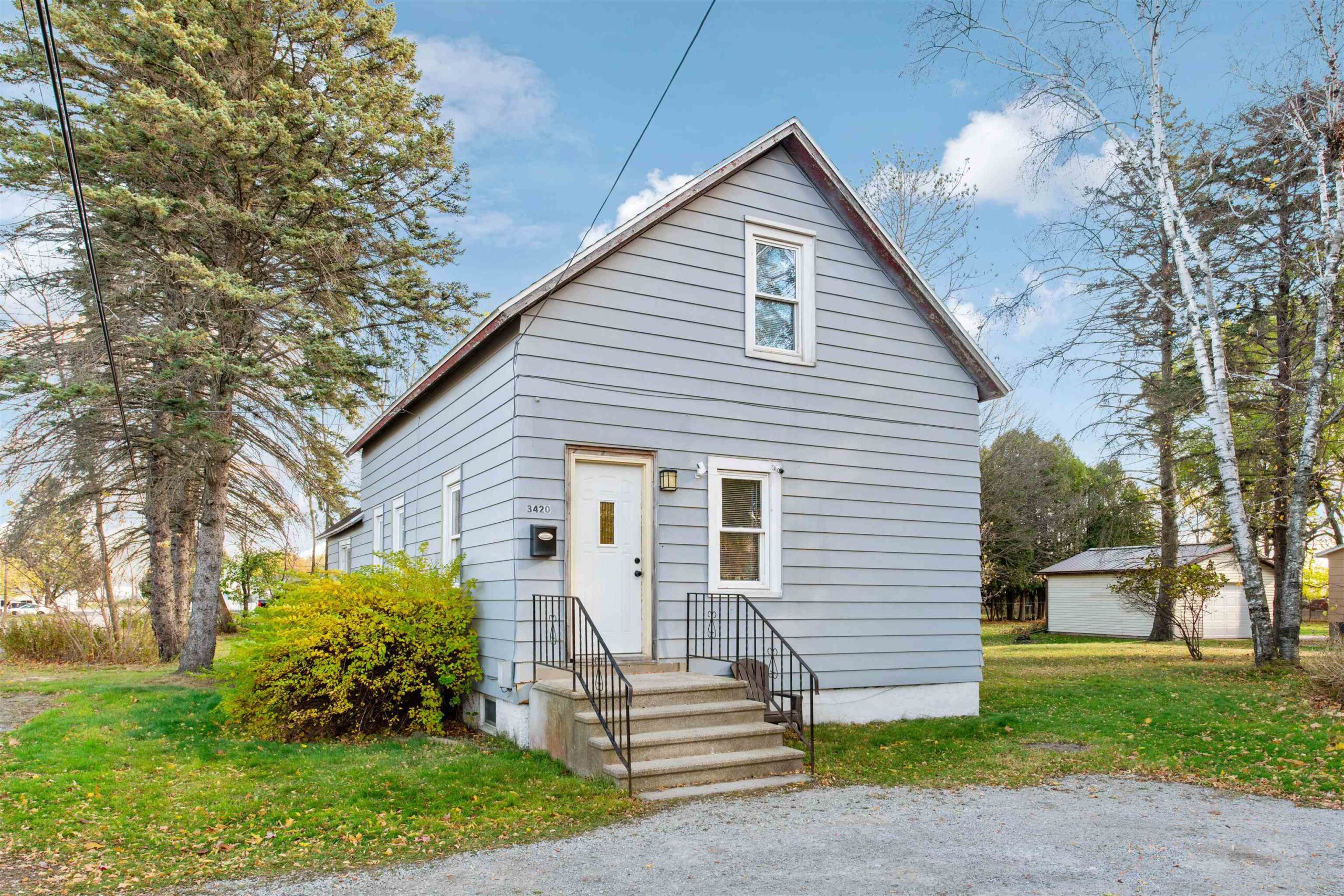
MENOMINEE, MI, 49858
Adashun Jones, Inc.
Provided by: Weichert, Realtors-Your Home Team
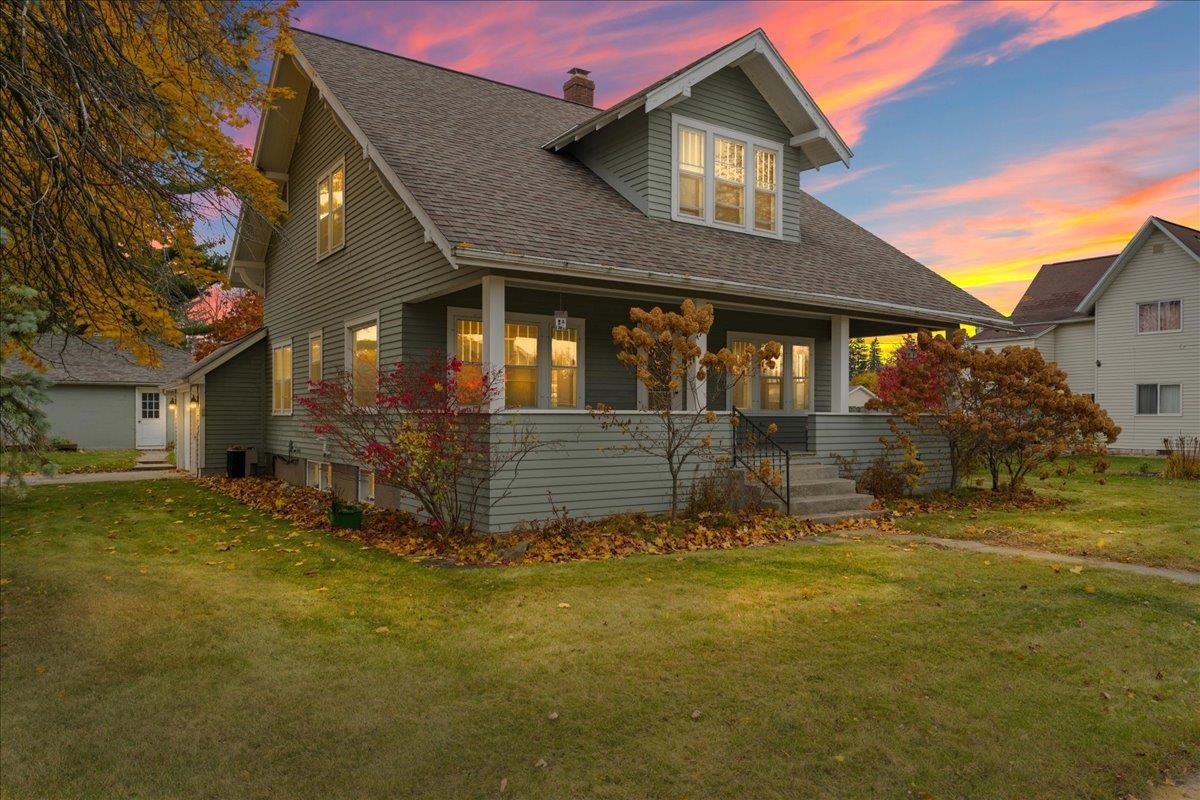
ALGOMA, WI, 54201
Adashun Jones, Inc.
Provided by: NEW Realty Experts, LLC
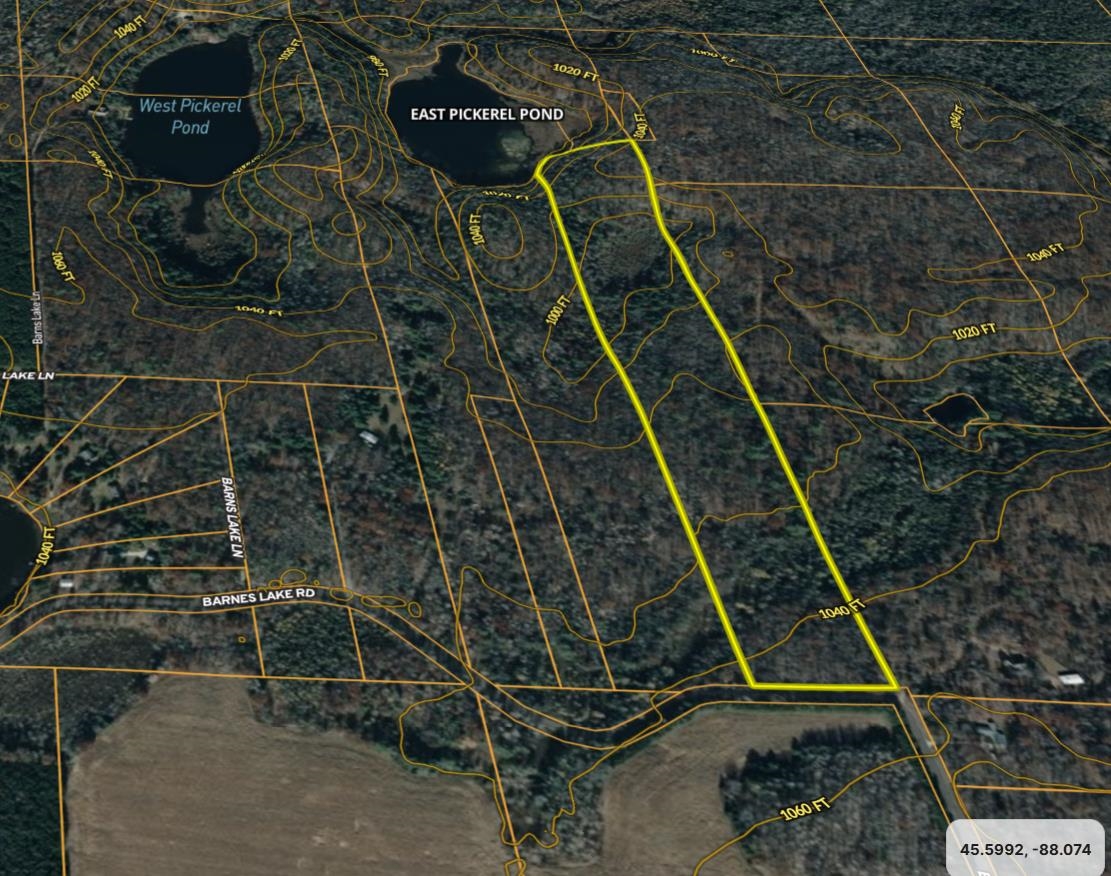
DUNBAR, WI, 54119
Adashun Jones, Inc.
Provided by: Whitetail Properties Real Estate, LLC

NEENAH, WI, 54956
Adashun Jones, Inc.
Provided by: Fireside Realty, LLC
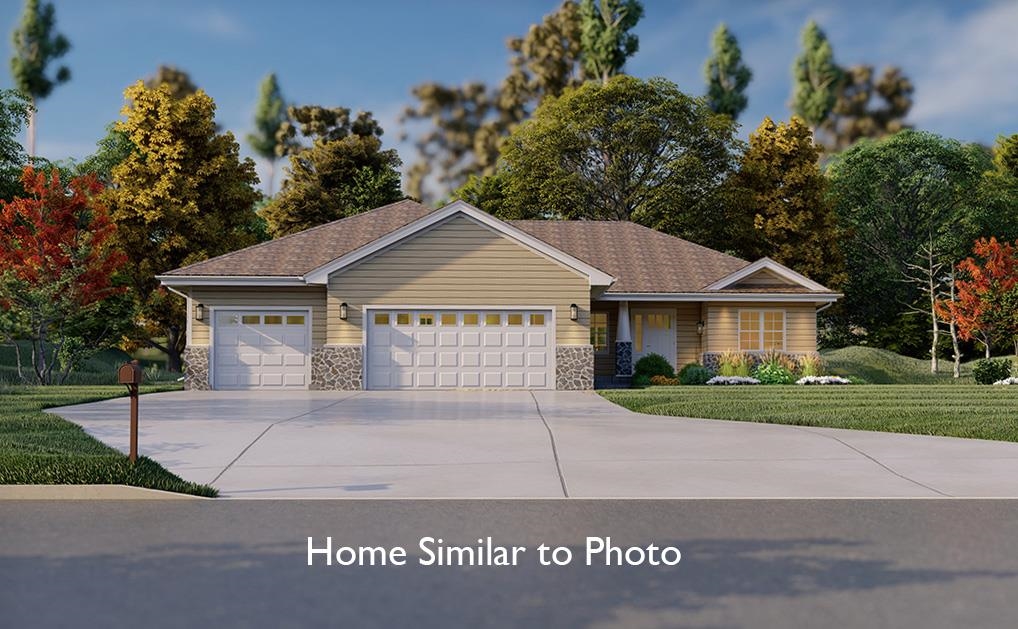
GREEN BAY, WI, 54313-0000
Adashun Jones, Inc.
Provided by: Micoley.com LLC
