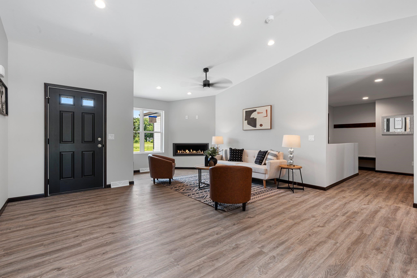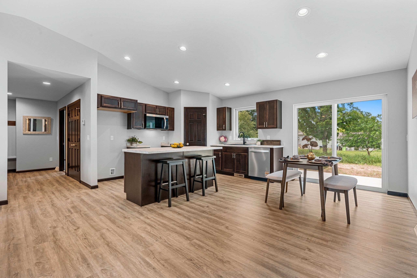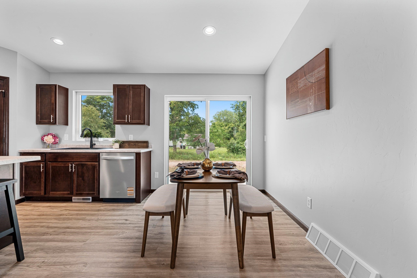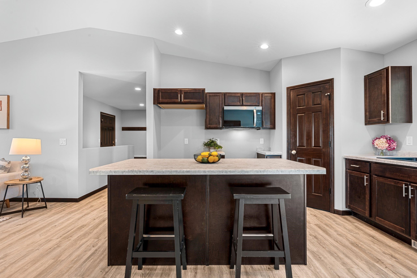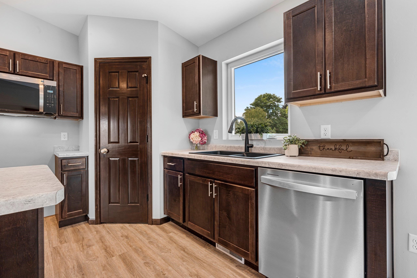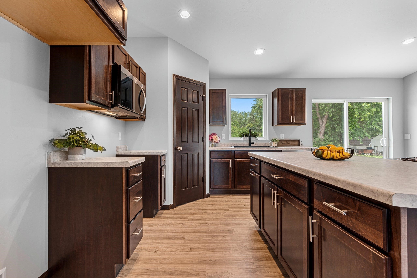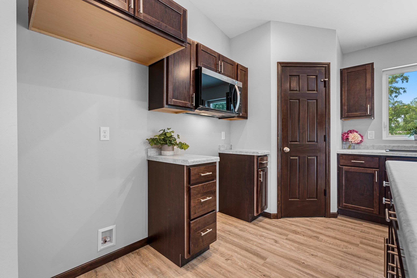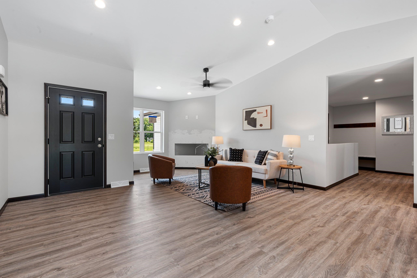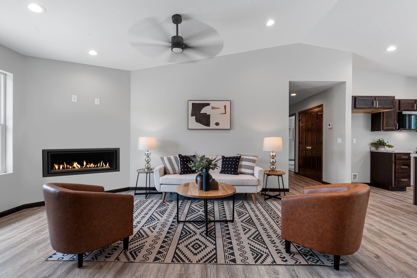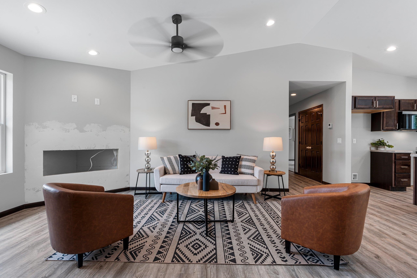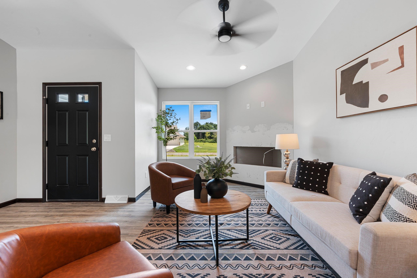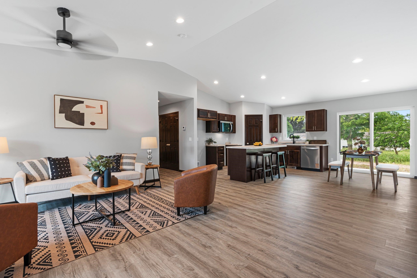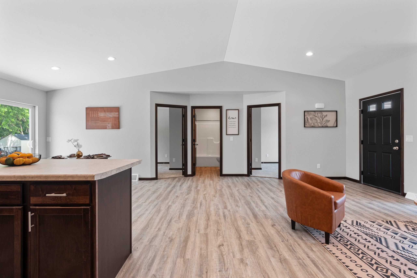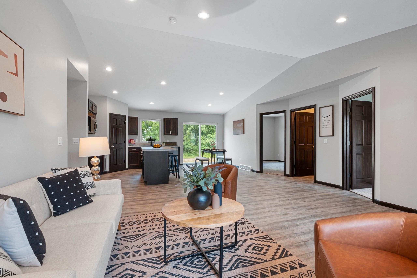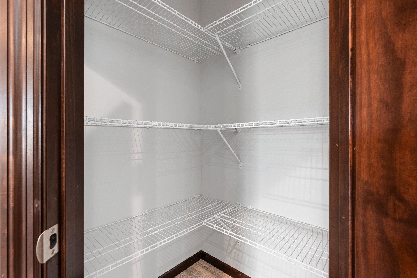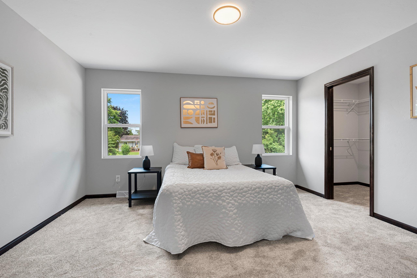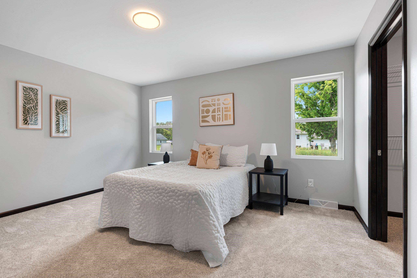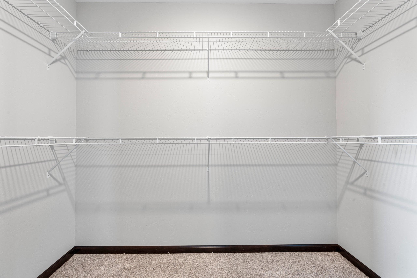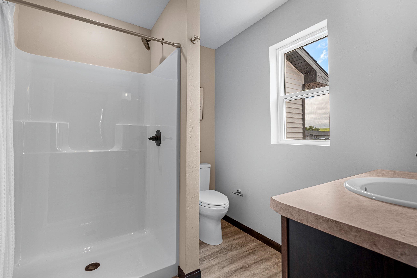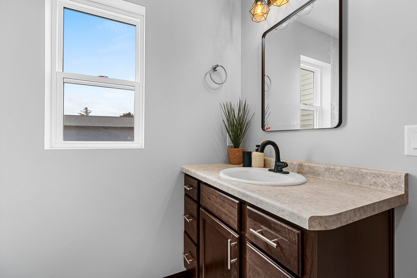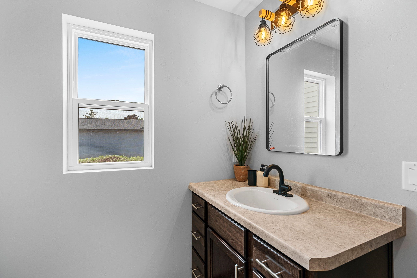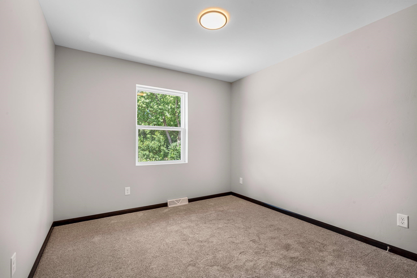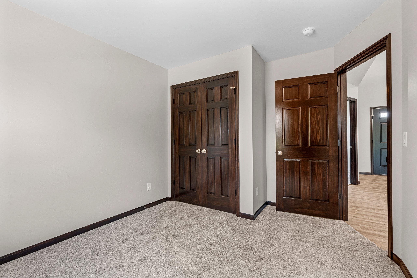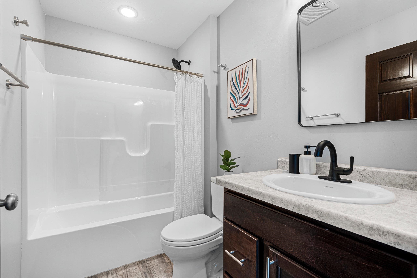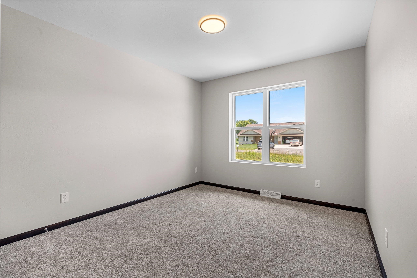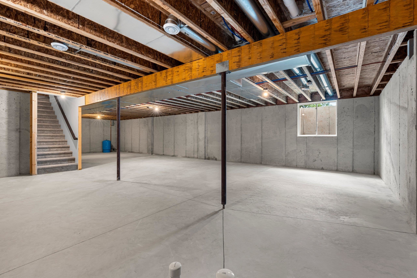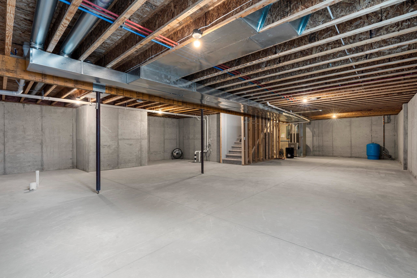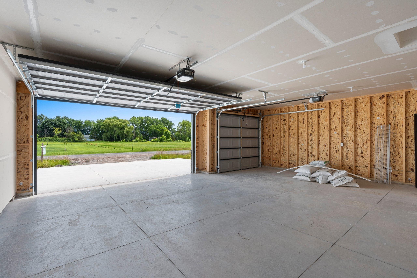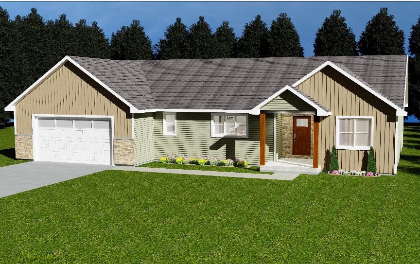
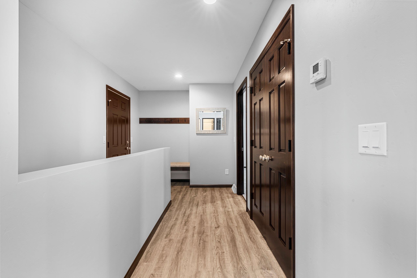
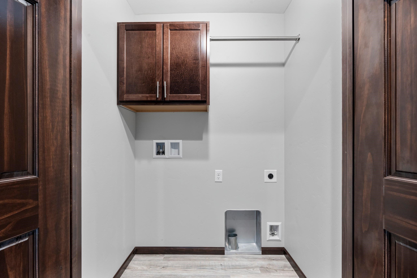
3
Beds
2
Bath
1,607
Sq. Ft.
Welcome to this beautifully designed split-bed ranch by Wildflower Development Ground! The Marigold floor plan offers 3 bedA and 2 baths, featuring a private primary suite with a large walk-in closet and luxurious quartz dual-sink bath. The open-concept living area flows seamlessly from the quartz kitchen, complete with a walk-in pantry, island seating, and dedicated dining space into the great room with cathedral ceilings. You'll love the convenience of the mudroom and separate laundry space off the garage. Step out back to relax on the covered patio or greet guests on the charming covered front porch. Quality finishes, functional design, and a smart layout make this home a perfect fit for modern living! Main image is a computer generated photo, home is under construction.
- Total Sq Ft1607
- Above Grade Sq Ft1607
- Taxes755
- Year Built2026
- Exterior FinishVinyl Siding
- Garage Size2
- ParkingAttached
- CountyCalumet
- ZoningResidential
Inclusions:
Dishwasher, Microwave, 1 Year Builder Warranty
- Exterior FinishVinyl Siding
- Misc. InteriorNone
- TypeResidential Single Family Residence
- CoolingCentral Air
- WaterPublic
- SewerPublic Sewer
- BasementFull
| Room type | Dimensions | Level |
|---|---|---|
| Bedroom 1 | 15x13 | Main |
| Bedroom 2 | 11x11 | Main |
| Bedroom 3 | 11x11 | Main |
| Kitchen | 15x9 | Main |
| Living Room | 11x17 | Main |
| Dining Room | 11x17 | Main |
- For Sale or RentFor Sale
Contact Agency
Similar Properties
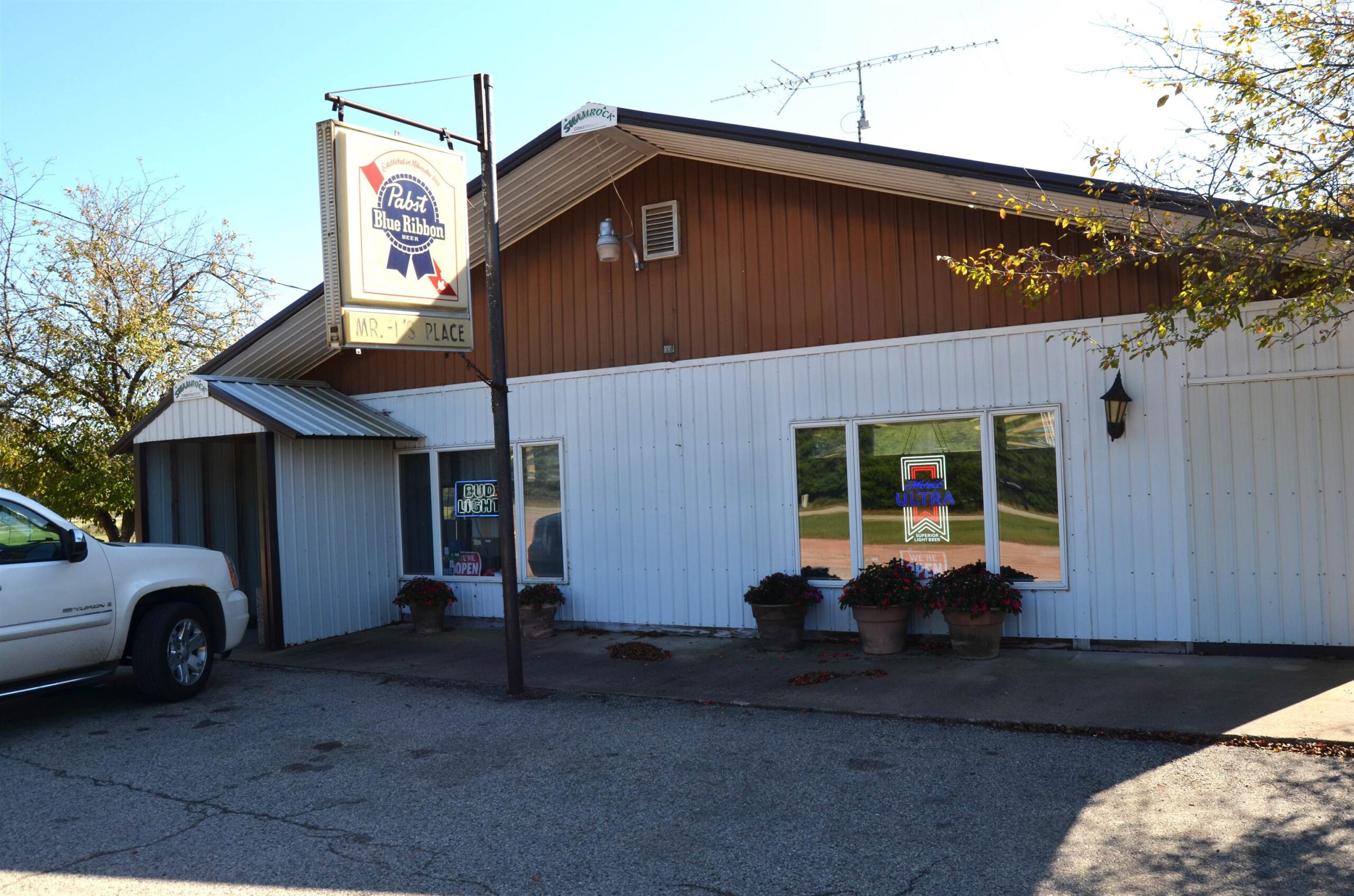
WILD ROSE, WI, 54984
Adashun Jones, Inc.
Provided by: Gaatz Real Estate
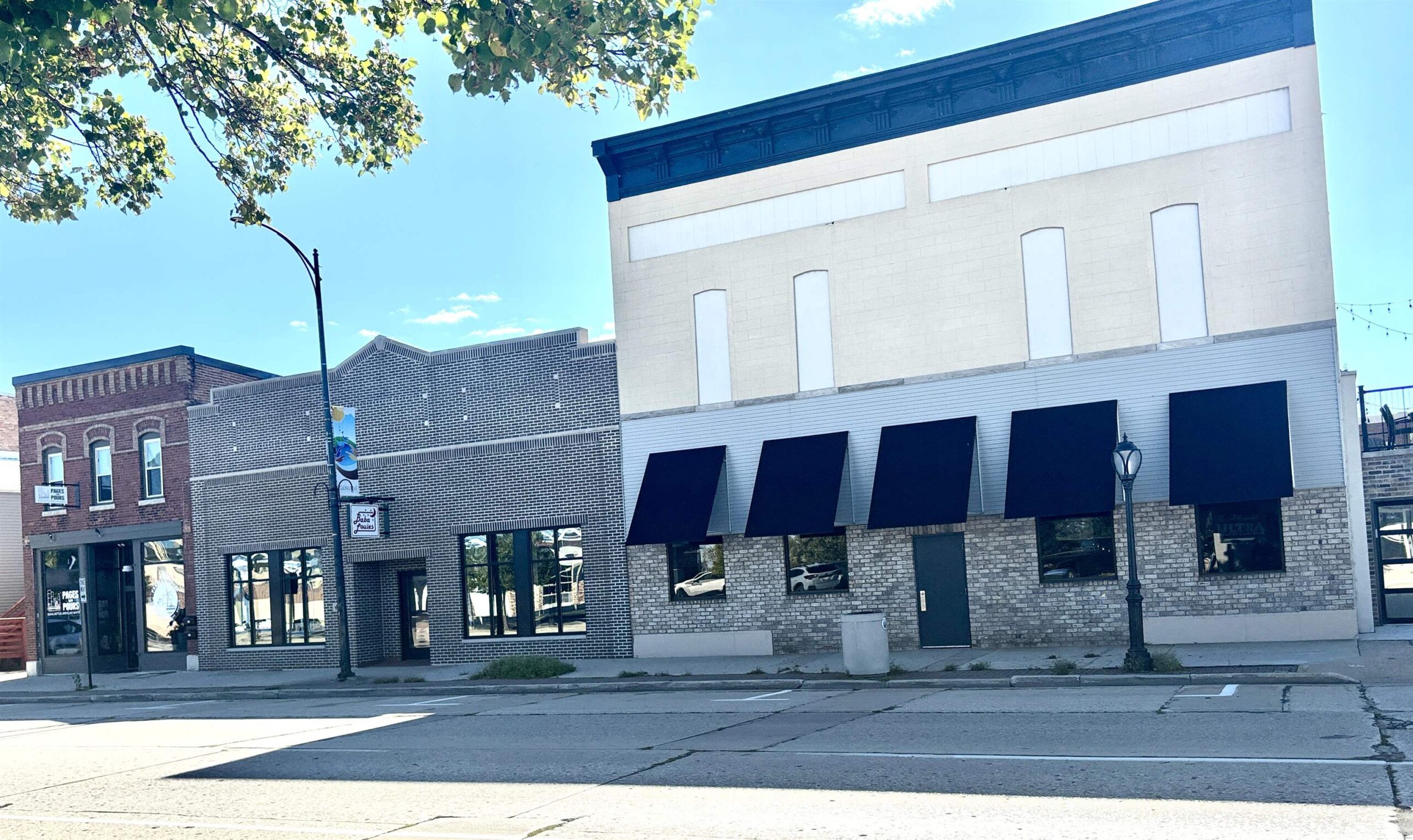
DE PERE, WI, 54115
Adashun Jones, Inc.
Provided by: Keller Williams Green Bay
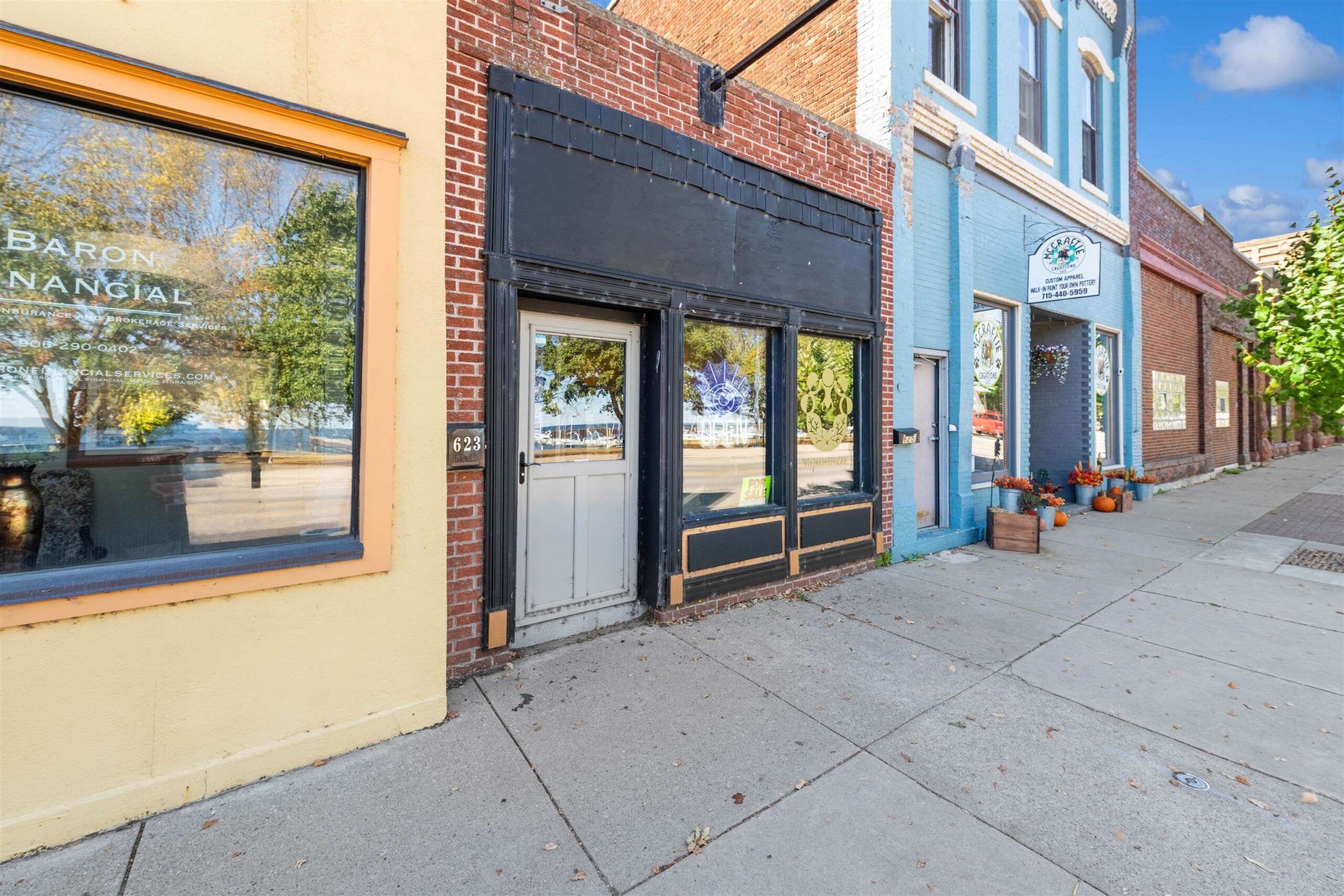
MENOMINEE, MI, 49858
Adashun Jones, Inc.
Provided by: Weichert, Realtors-Your Home Team
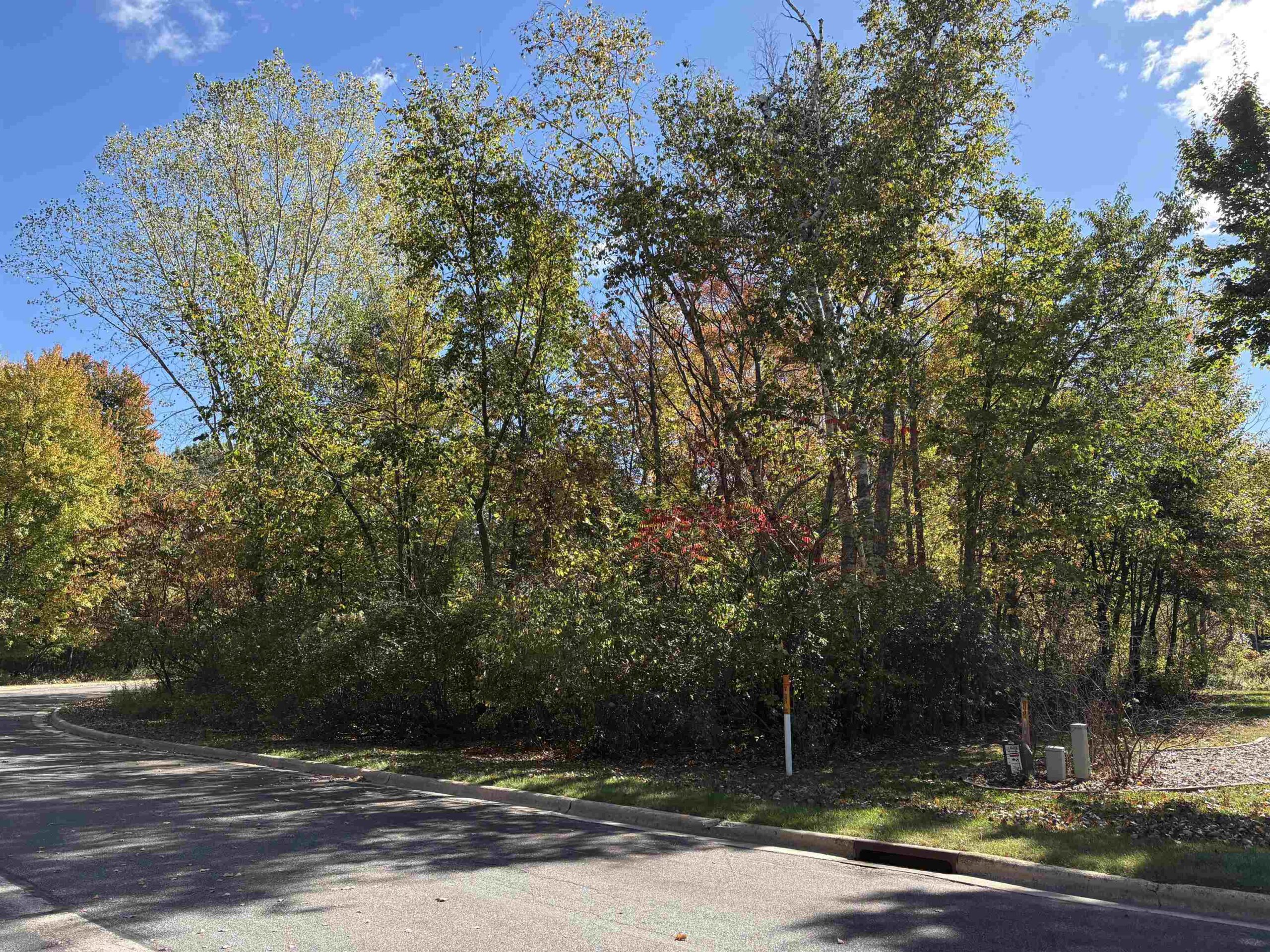
OCONTO, WI, 54153
Adashun Jones, Inc.
Provided by: Copperleaf, LLC
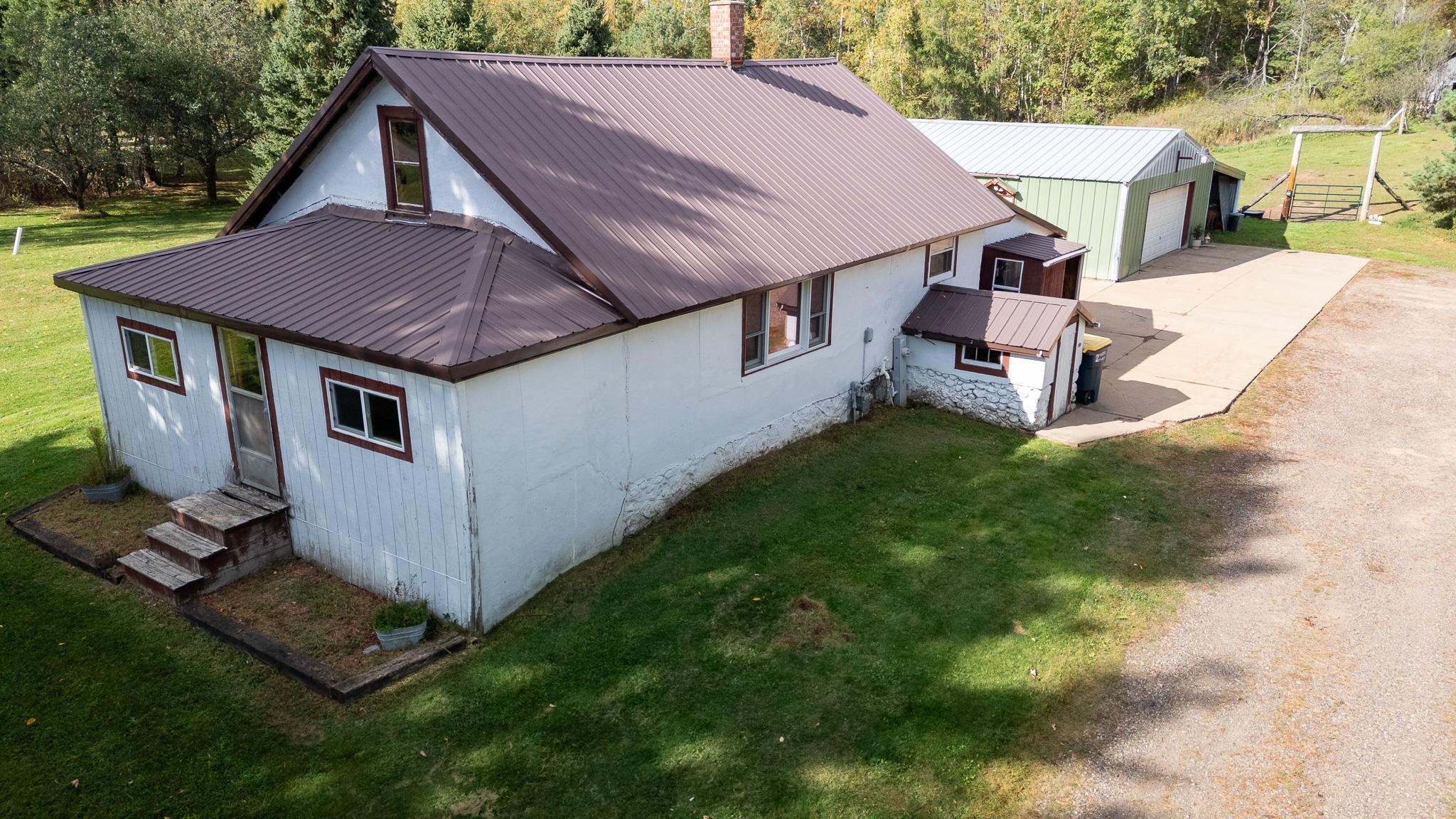
LAONA, WI, 54541
Adashun Jones, Inc.
Provided by: Century 21 Ace Realty
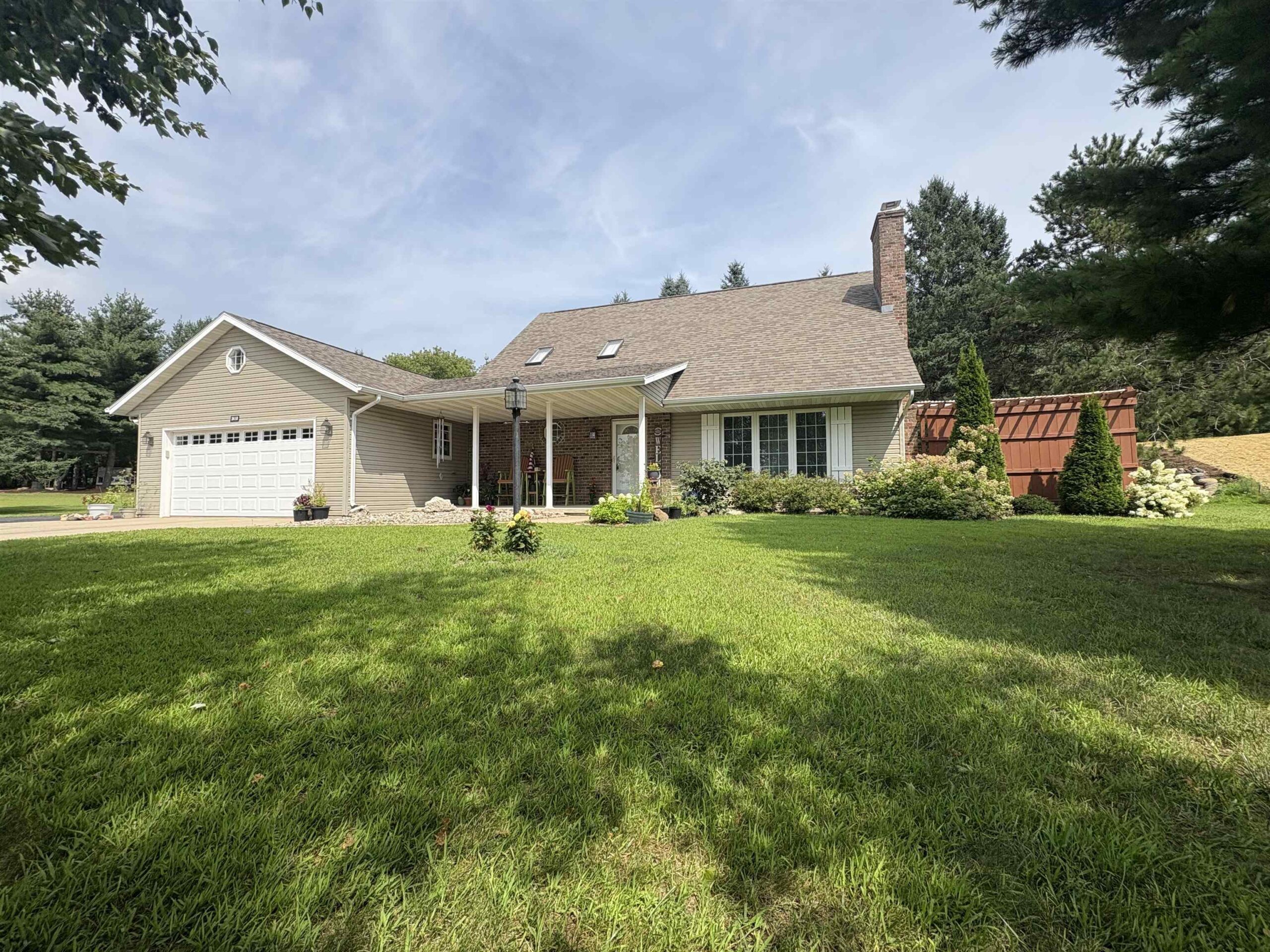
GREEN BAY, WI, 54313
Adashun Jones, Inc.
Provided by: Full House Realty, LLC
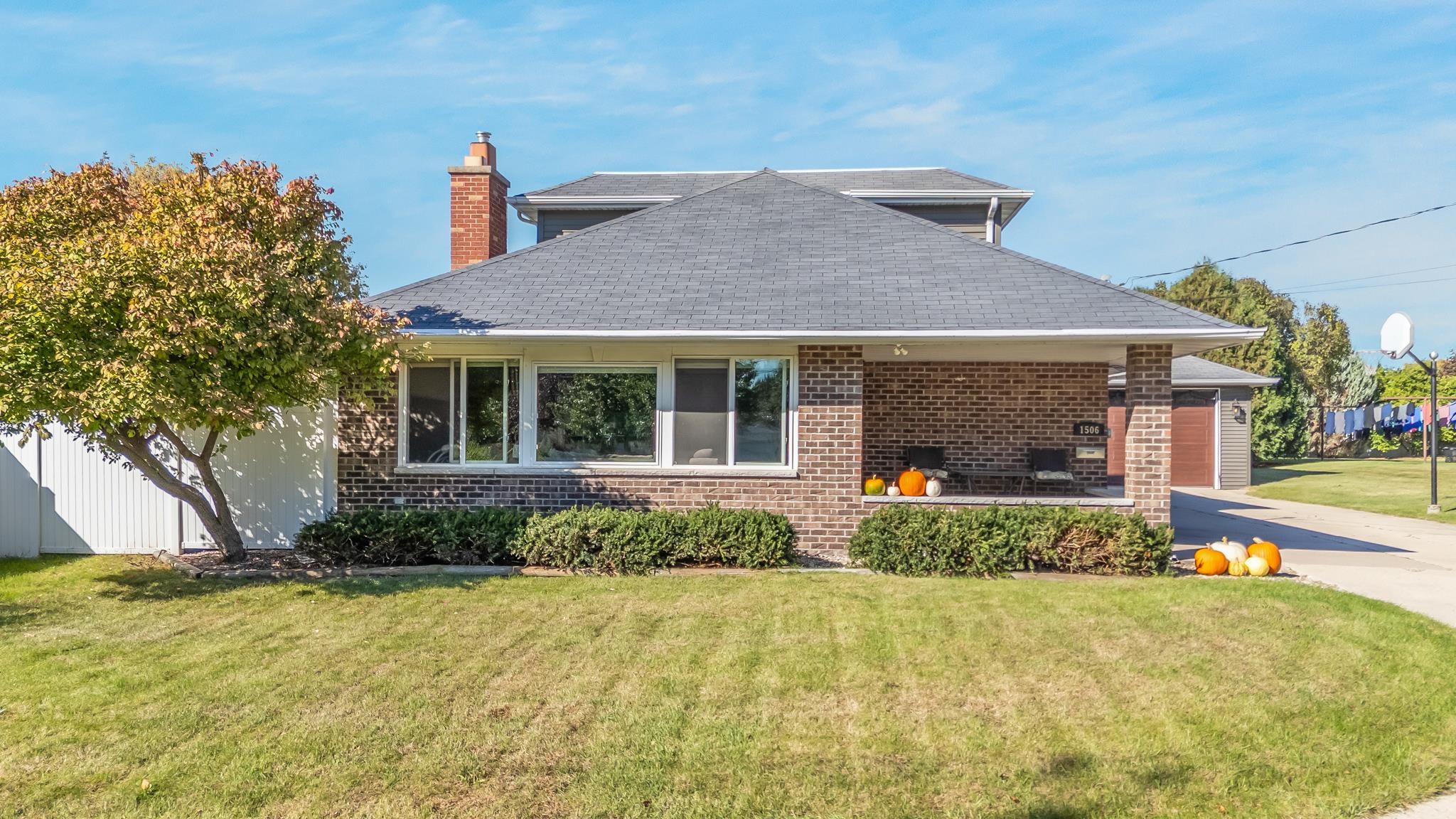
LITTLE CHUTE, WI, 54140
Adashun Jones, Inc.
Provided by: Acre Realty, Ltd.
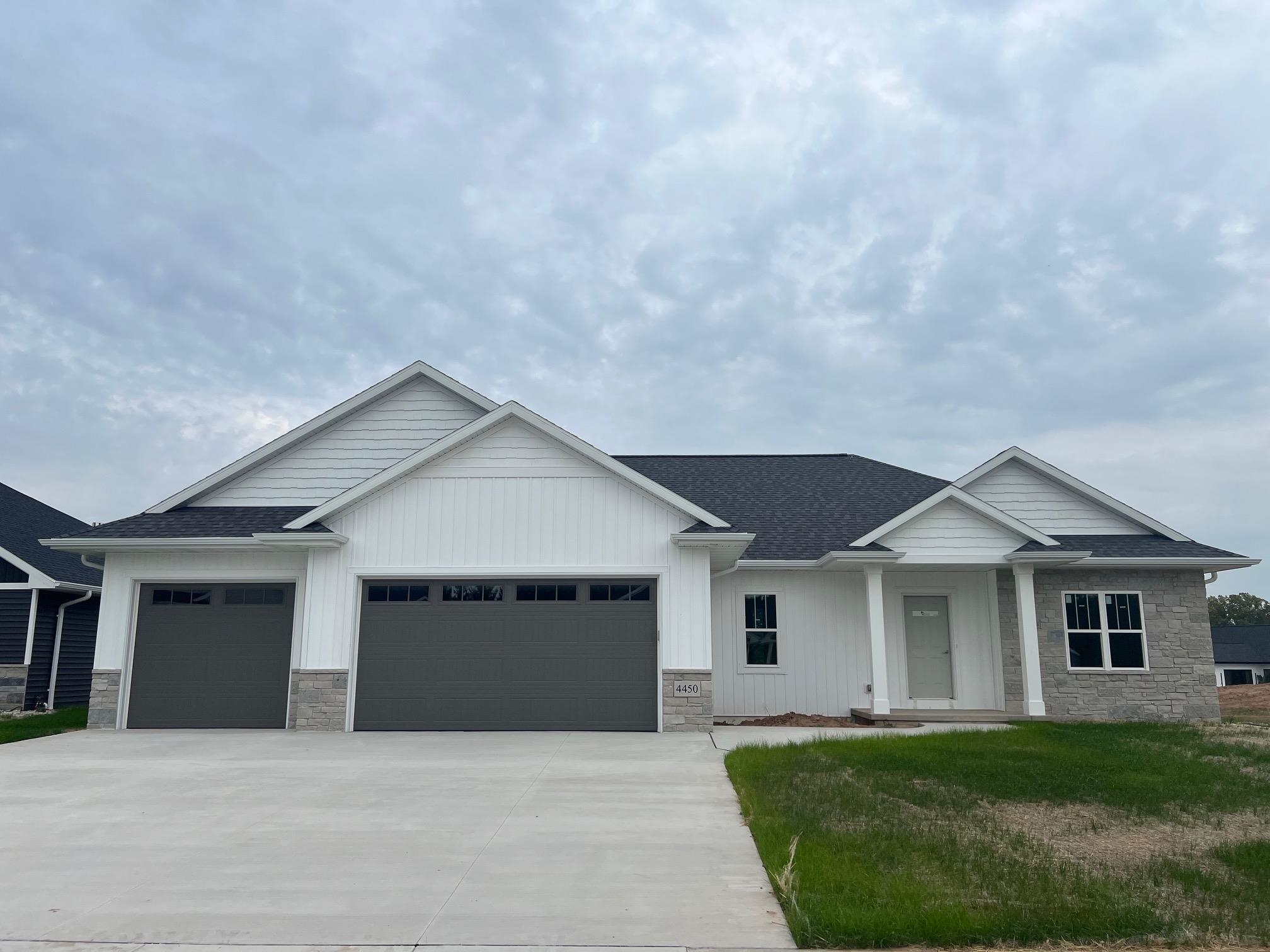
HOWARD, WI, 54313-0000
Adashun Jones, Inc.
Provided by: Resource One Realty, LLC
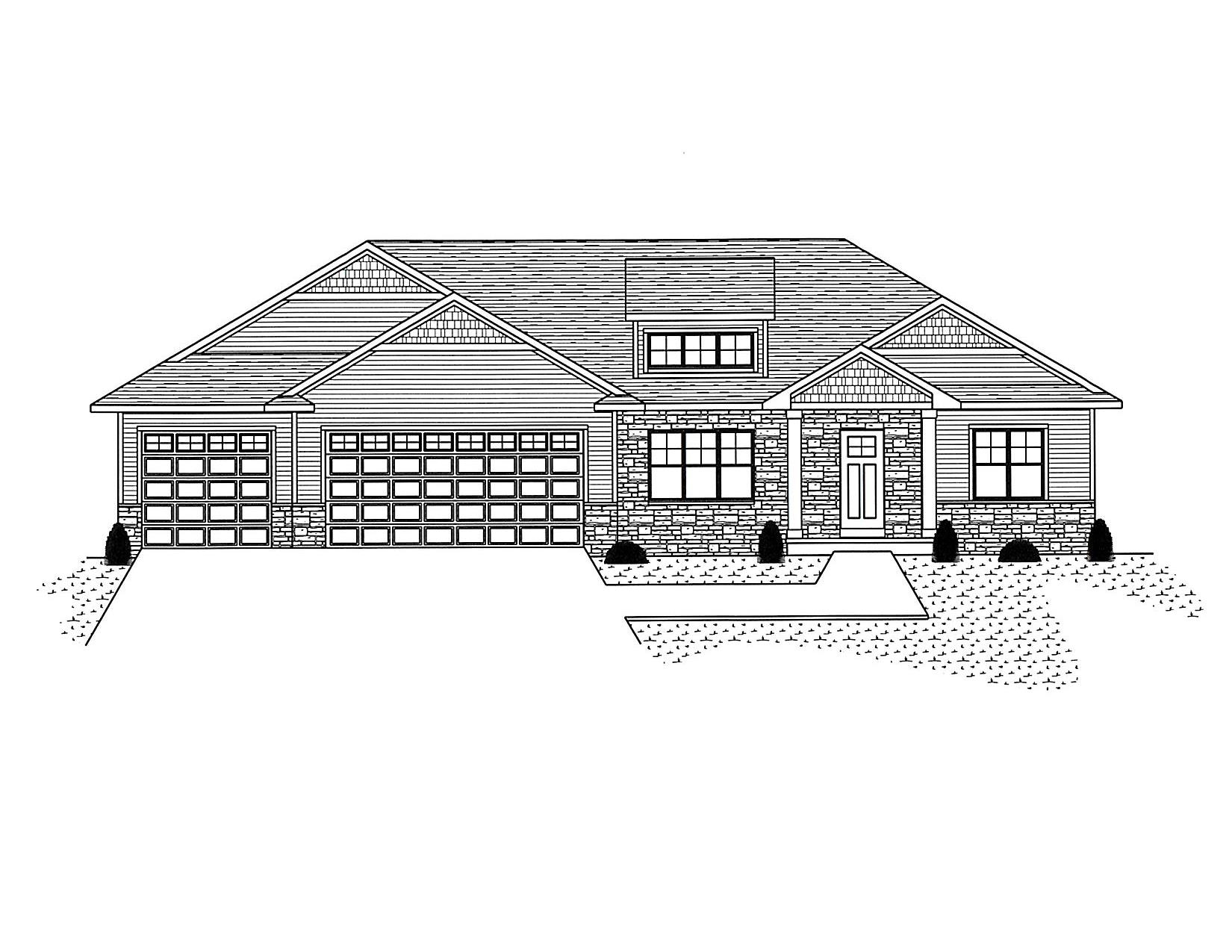
HOWARD, WI, 54313-1325
Adashun Jones, Inc.
Provided by: Resource One Realty, LLC
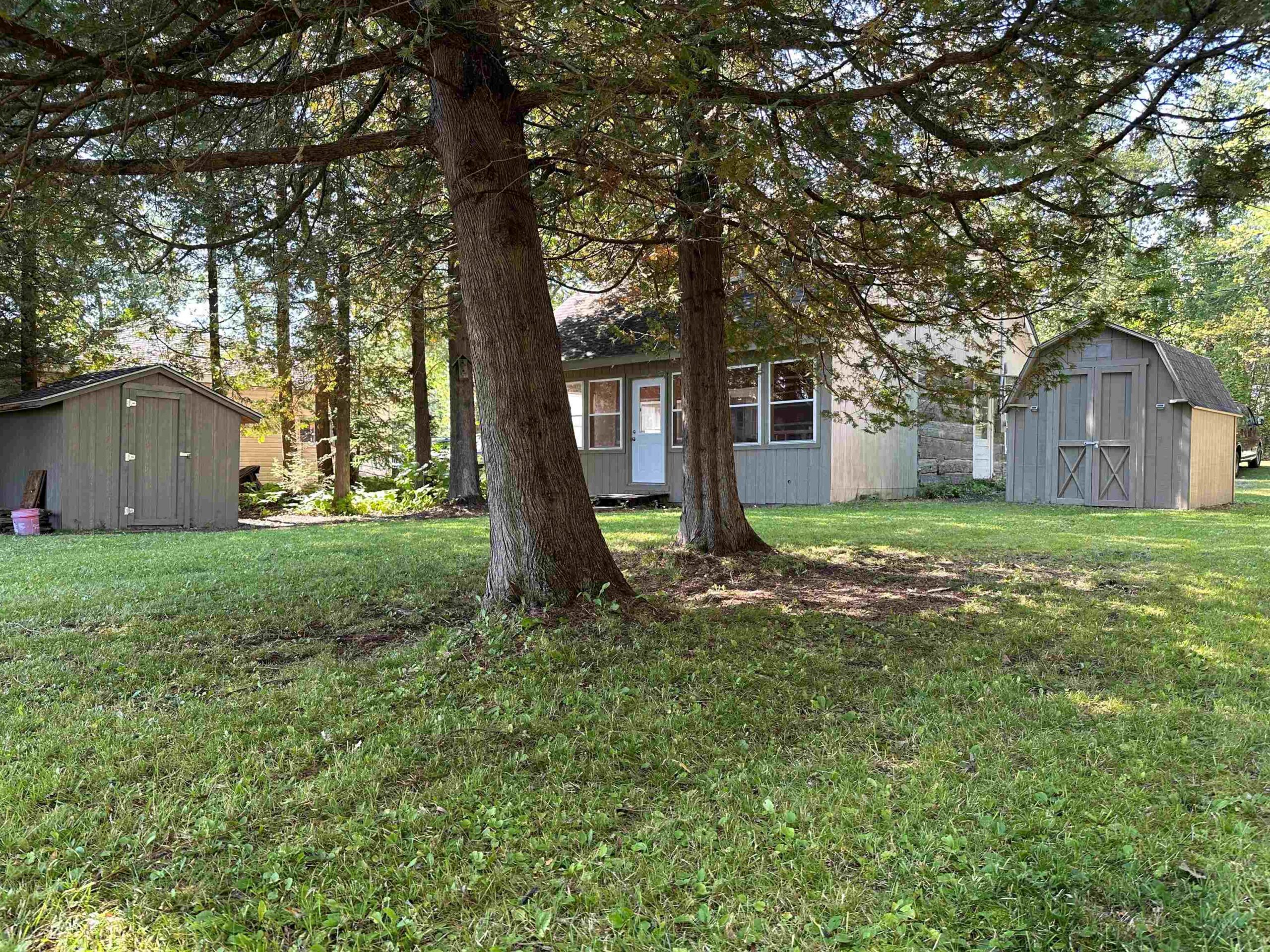
POUND, WI, 54161
Adashun Jones, Inc.
Provided by: Broadway Real Estate

