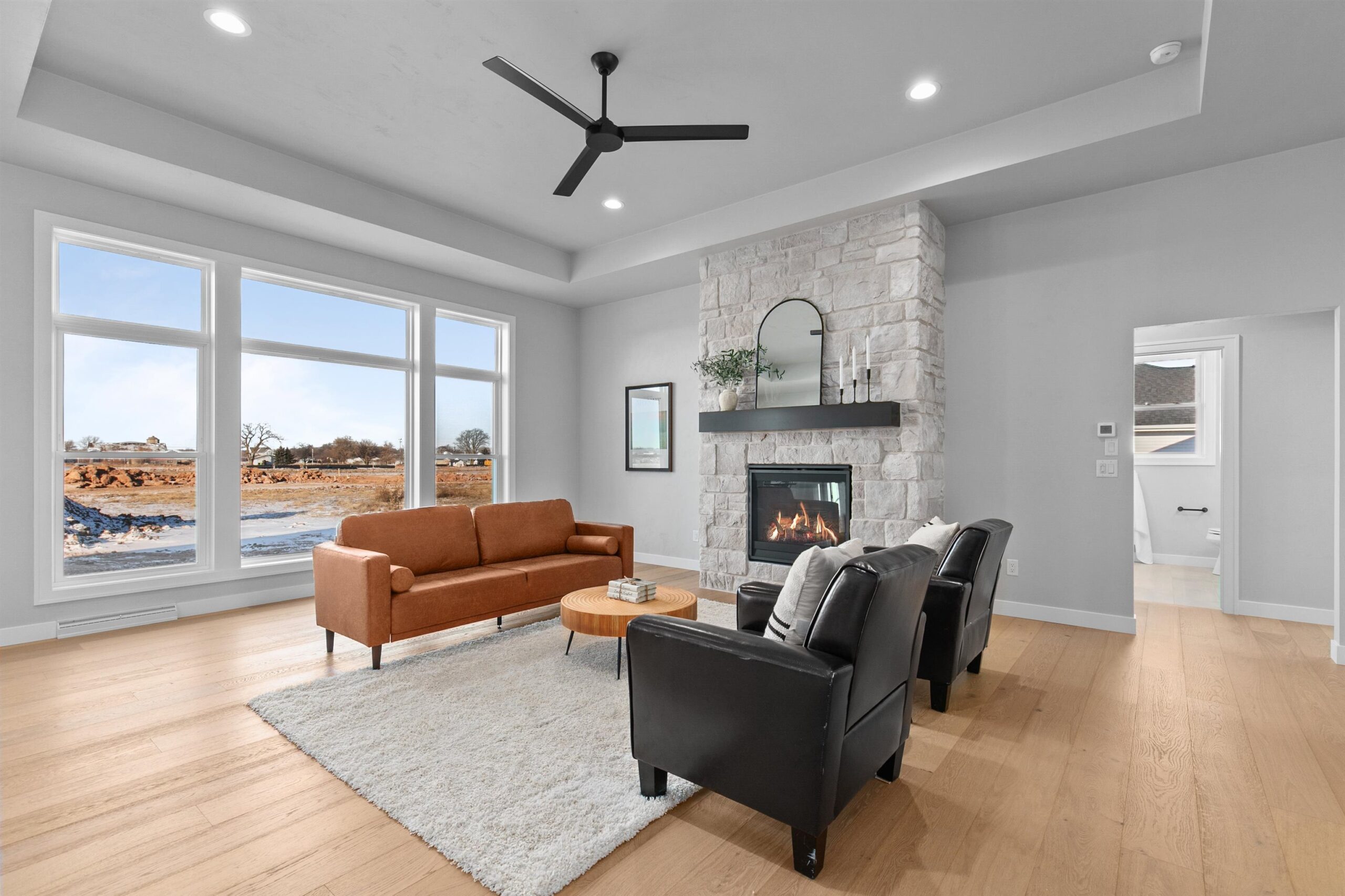


3
Beds
3
Bath
2,130
Sq. Ft.
Brand new ranch floor plan with a split bedroom design by RUCON. Located in the new Luniak Meadows Subdivision. Kimberly Schools, large great room, island, walk in pantry and tiled shower.
- Total Sq Ft2130
- Above Grade Sq Ft2130
- Taxes1.67
- Year Built2024
- Exterior FinishPatio Stone Vinyl
- Garage Size3
- ParkingAttached Opener Included
- CountyCalumet
- ZoningResidential
- Exterior FinishPatio Stone Vinyl
- Misc. InteriorCable Available Gas Hi-Speed Internet Availbl Kitchen Island One Pantry Split Bedroom Walk-in Closet(s) Walk-in Shower
- TypeResidential
- HeatingCentral A/C Forced Air
- WaterMunicipal/City
- SewerIn Sanitation District, Municipal Sewer
- Basement8Ft+ Ceiling Full Full Sz Windows Min 20x24 Stubbed for Bath Sump Pump
- StyleFarmhouse/National Folk Transitional
| Room type | Dimensions | Level |
|---|---|---|
| Bedroom 1 | 14x16 | Main |
| Bedroom 2 | 11x11 | Main |
| Bedroom 3 | 11x11 | Main |
| Kitchen | 14x13 | Main |
| Living Or Great Room | 21x18 | Main |
| Dining Room | 12x10 | Main |
| Other Room | 9x8 | Main |
- New Construction1
- For Sale or RentFor Sale
- SubdivisionLuniak Meadows
Contact Agency
Similar Properties
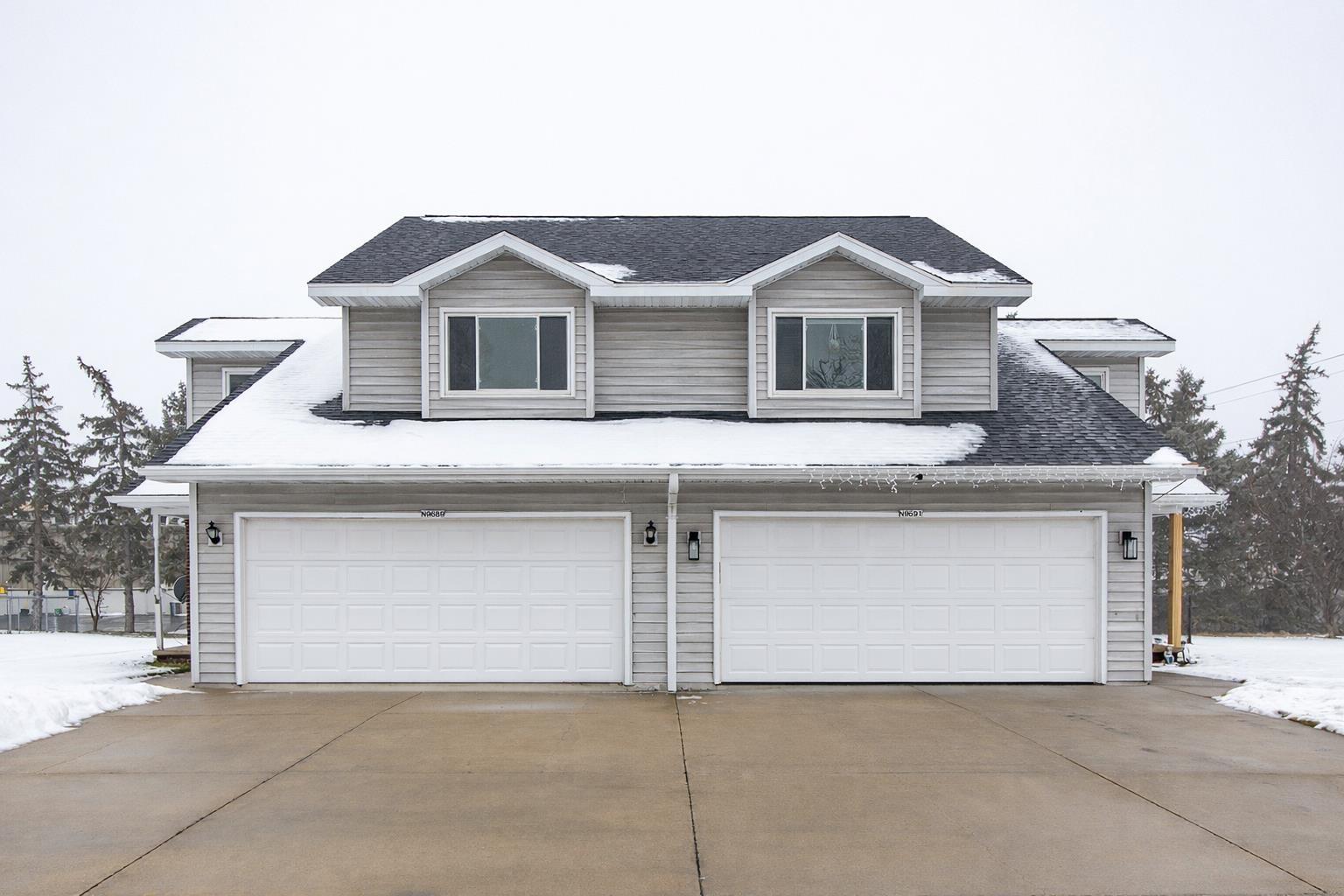
APPLETON, WI, 54915
Adashun Jones, Inc.
Provided by: Acre Realty, Ltd.
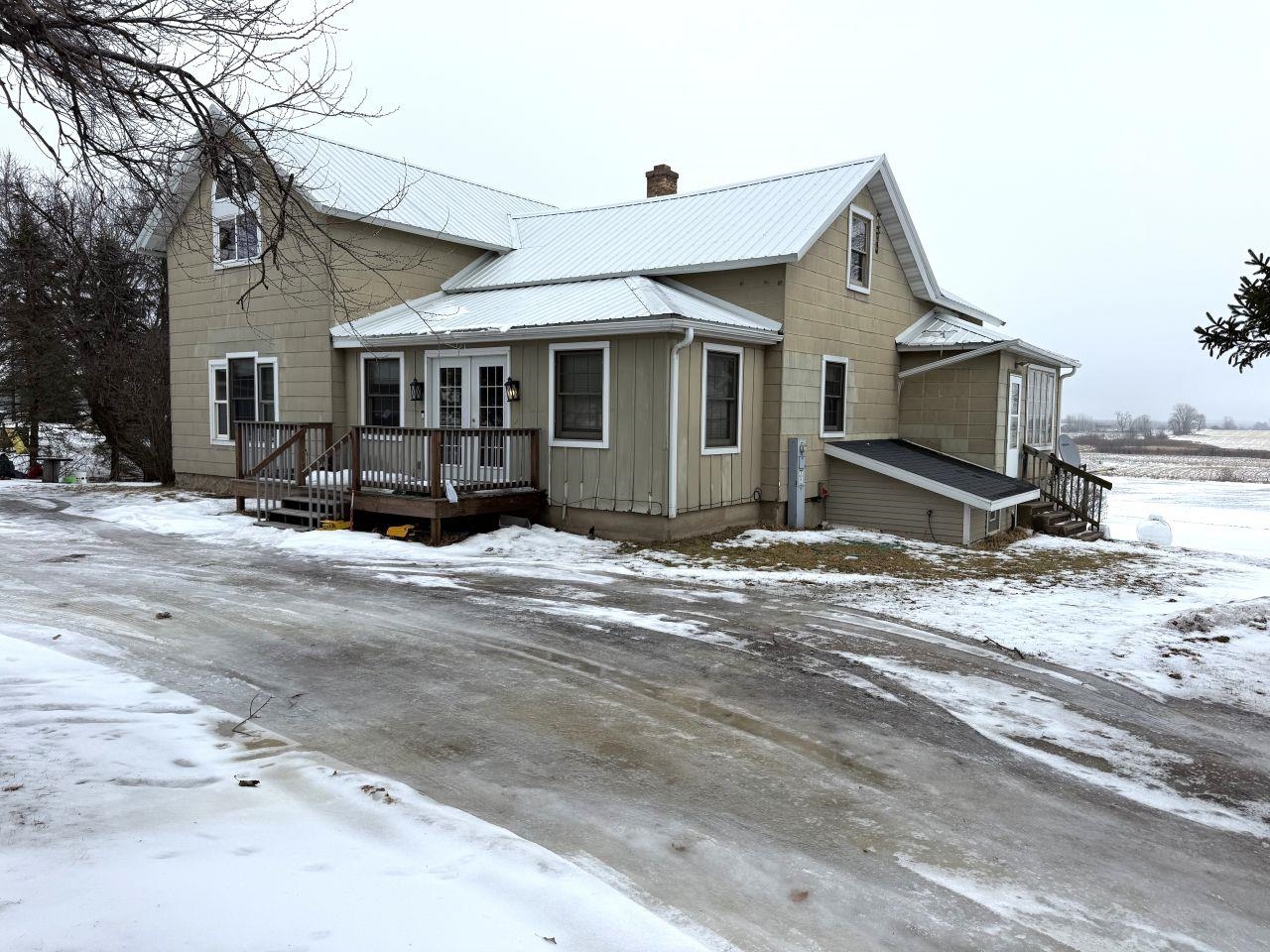
CLINTONVILLE, WI, 54929-9015
Adashun Jones, Inc.
Provided by: O’Connor Realty Group
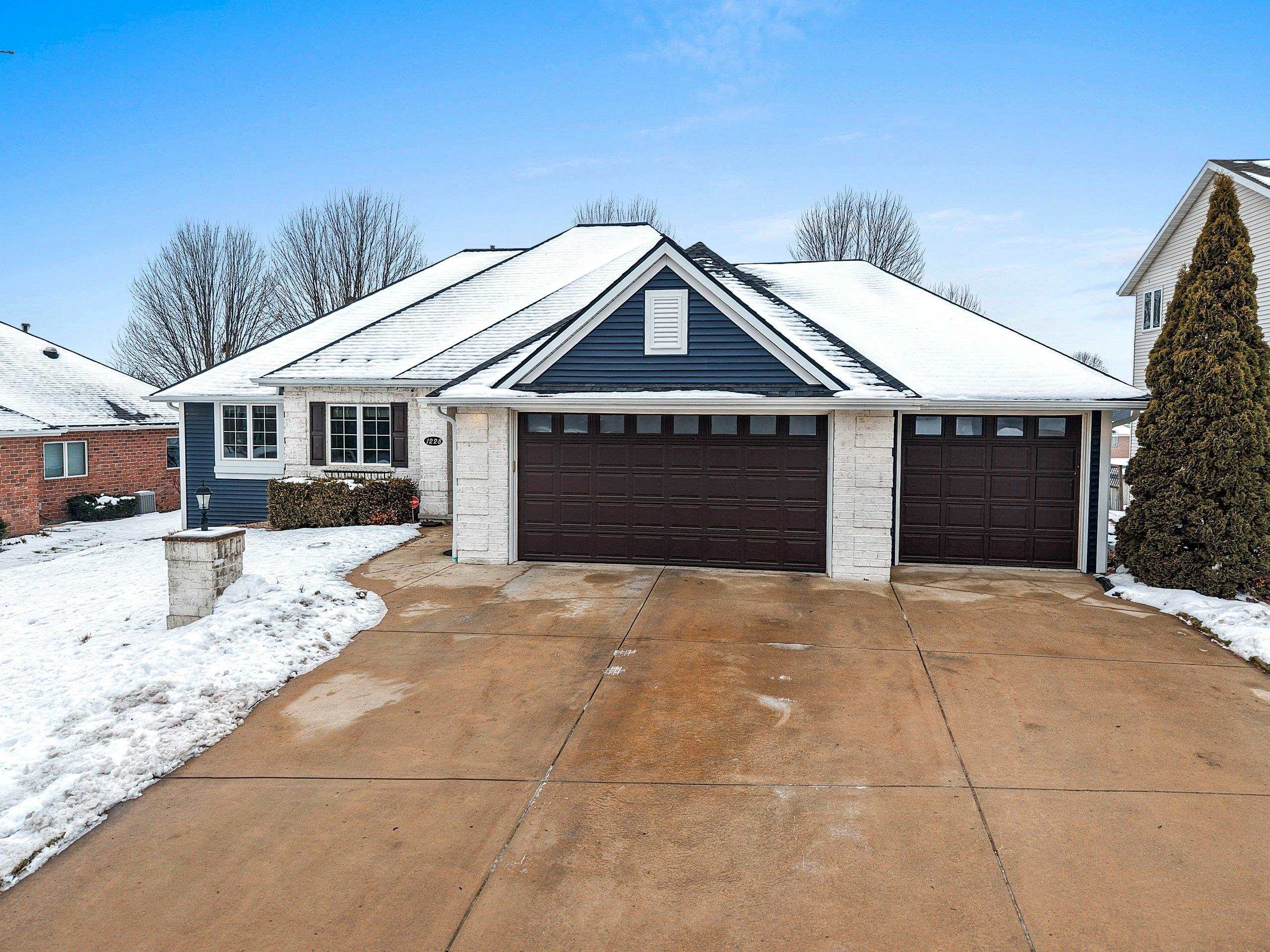
GREEN BAY, WI, 54311
Adashun Jones, Inc.
Provided by: Express Realty LLC
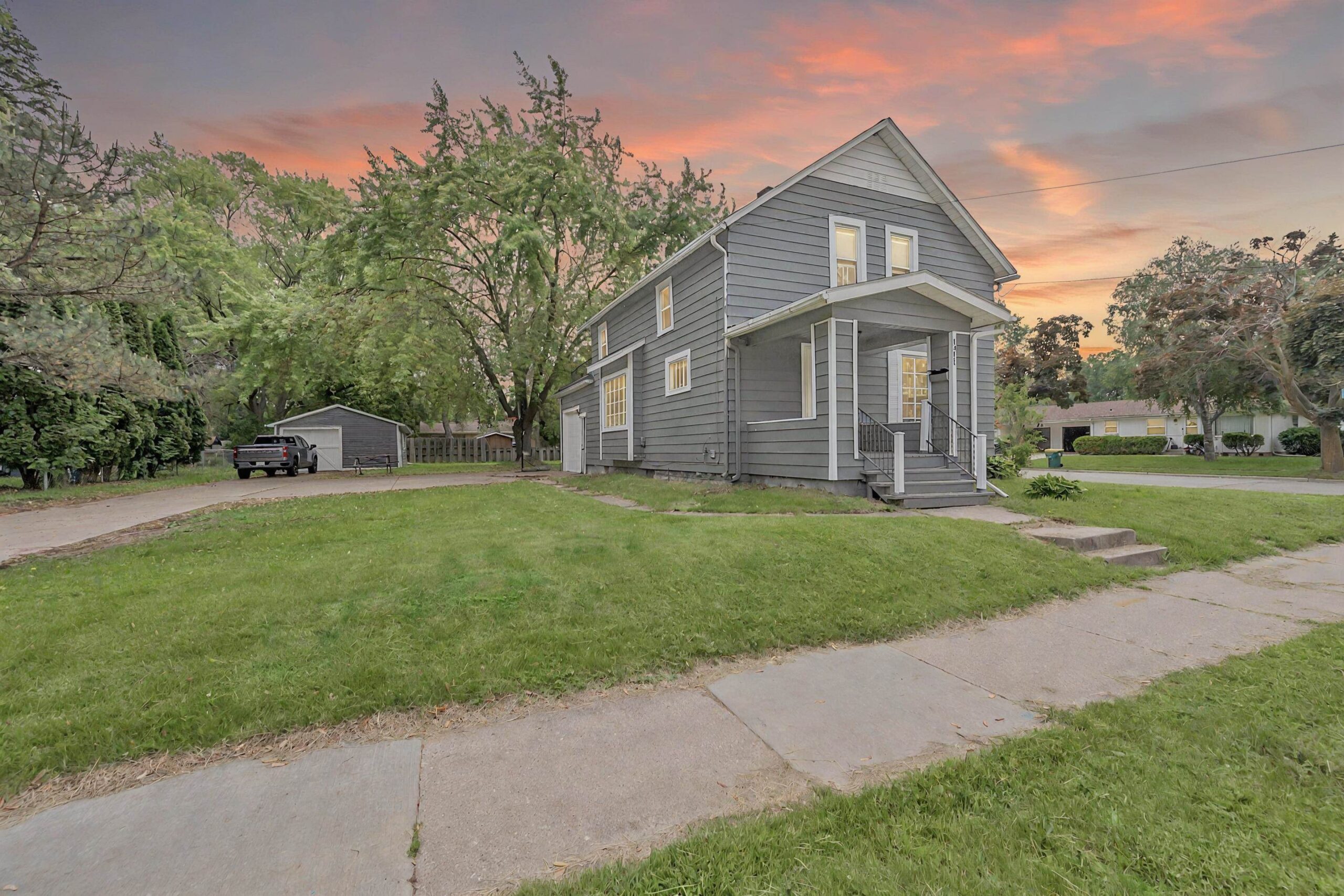
GREEN BAY, WI, 54303-3111
Adashun Jones, Inc.
Provided by: Ben Bartolazzi Real Estate, Inc
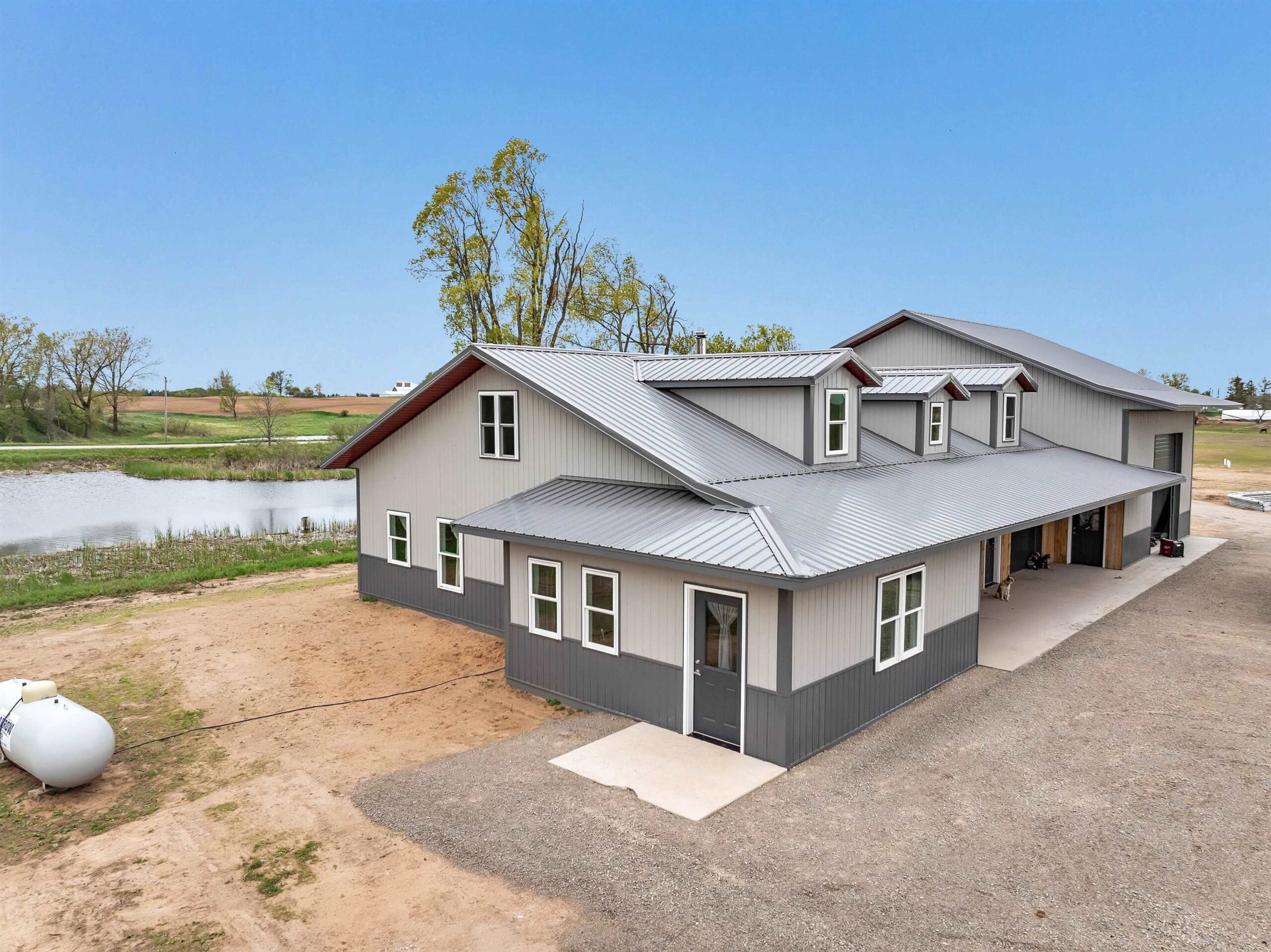
GILLETT, WI, 54124-9735
Adashun Jones, Inc.
Provided by: Evermore Realty
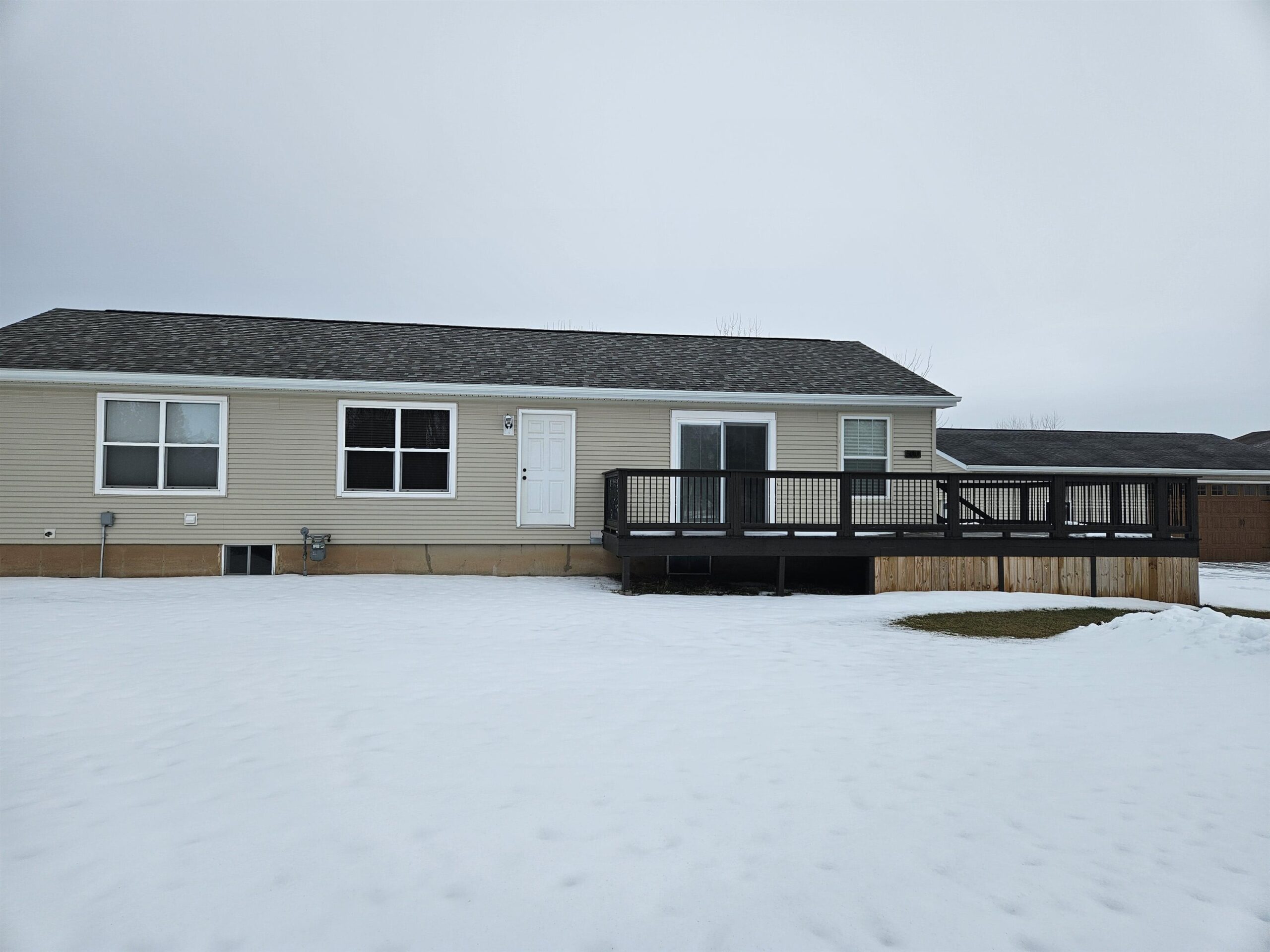
FORESTVILLE, WI, 54213-9766
Adashun Jones, Inc.
Provided by: PhD Homes and Realty
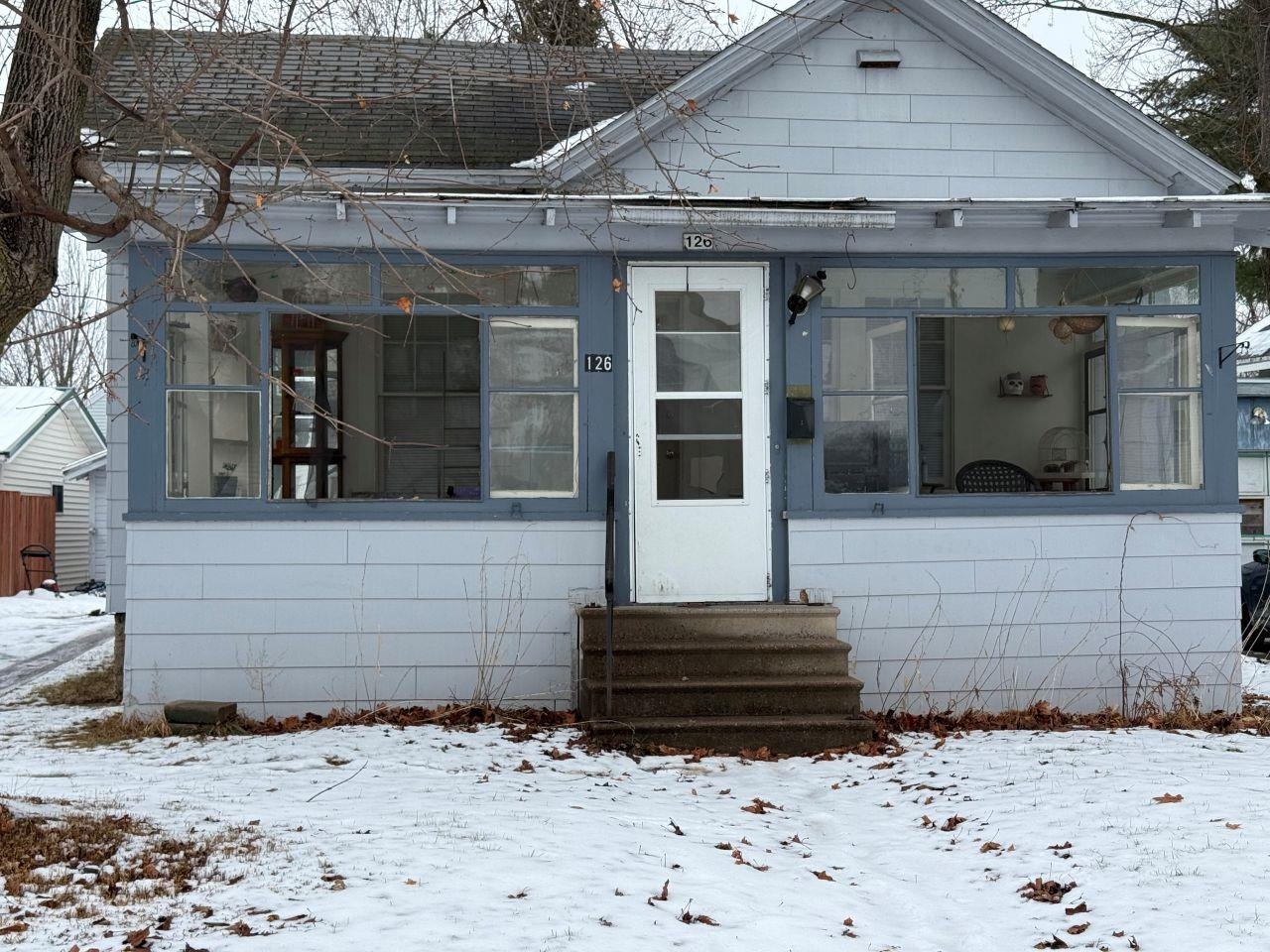
CLINTONVILLE, WI, 54929-1442
Adashun Jones, Inc.
Provided by: O’Connor Realty Group
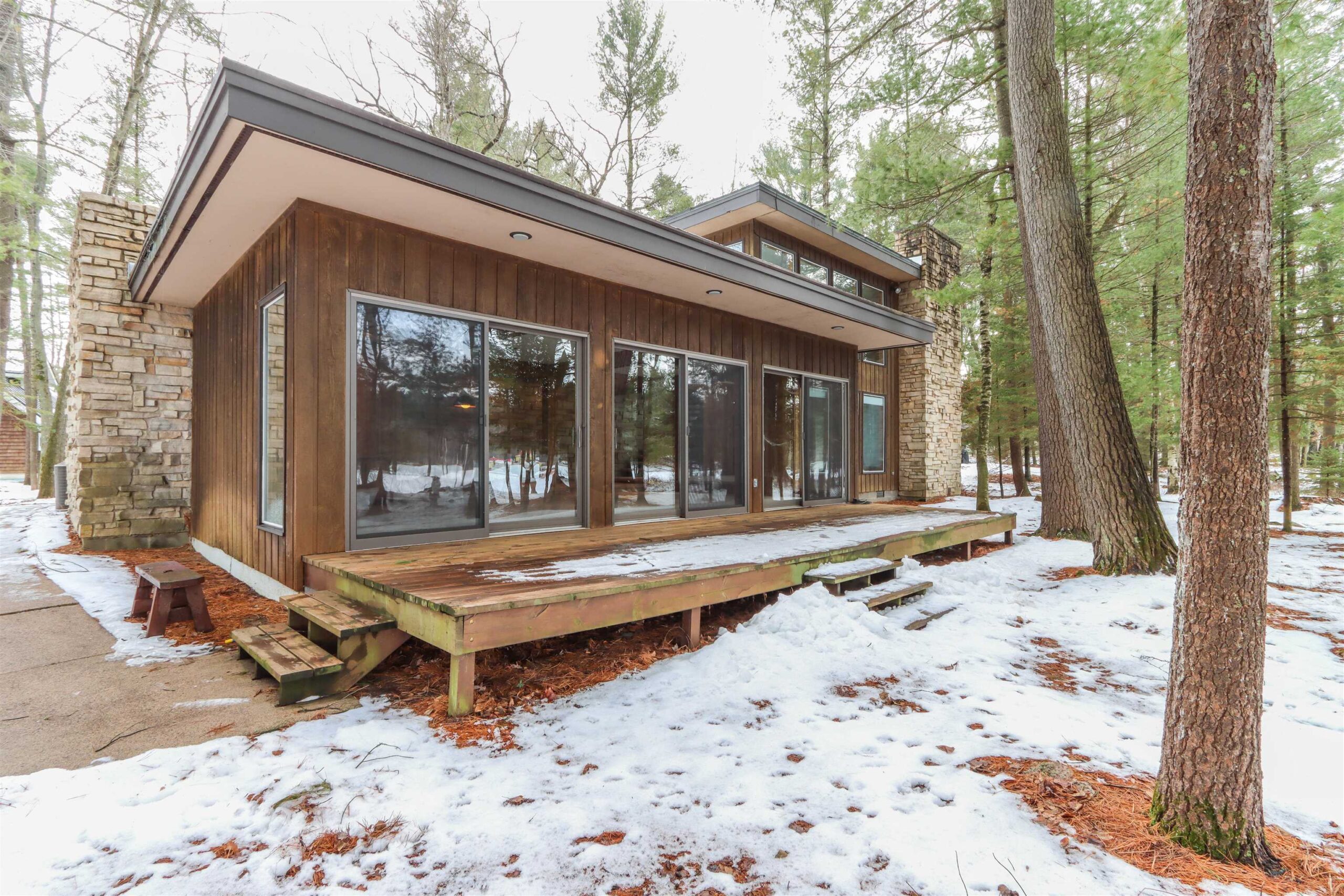
WAUPACA, WI, 54981
Adashun Jones, Inc.
Provided by: United Country-Udoni & Salan Realty
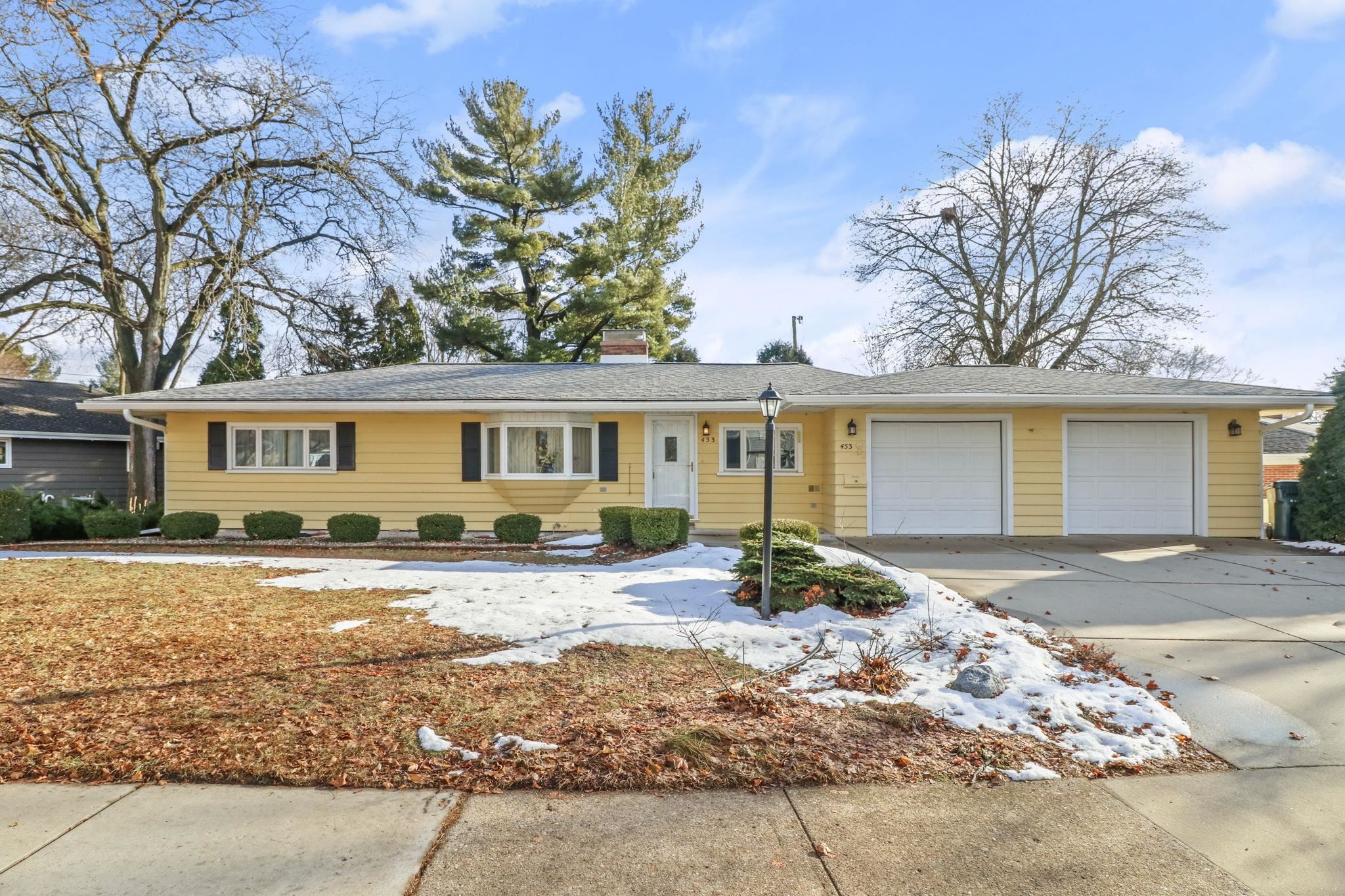
MADISON, WI, 53711
Adashun Jones, Inc.
Provided by: Realty One Group Haven
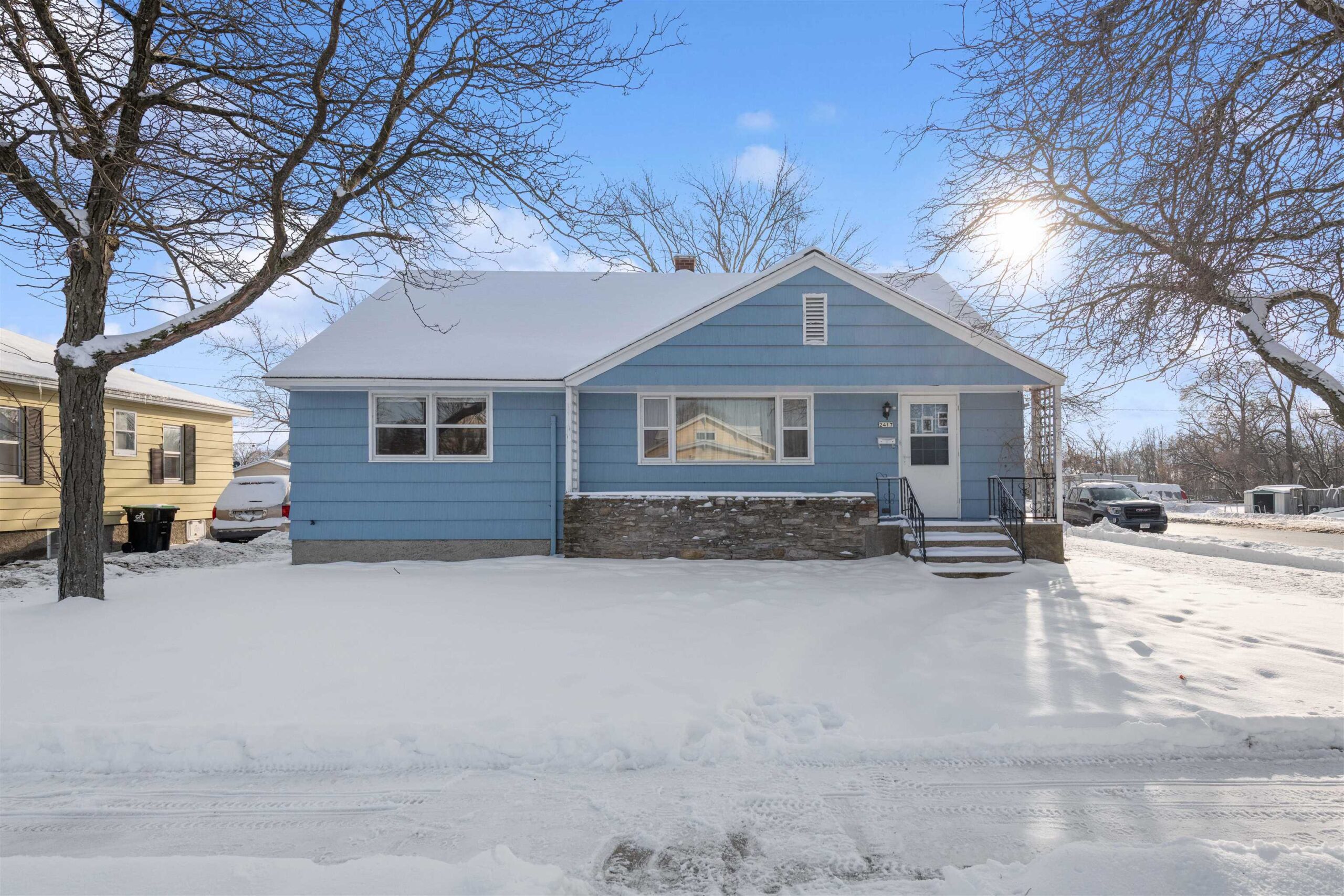
MENOMINEE, MI, 49858
Adashun Jones, Inc.
Provided by: Berkshire Hathaway HS Northern Real Estate Group















