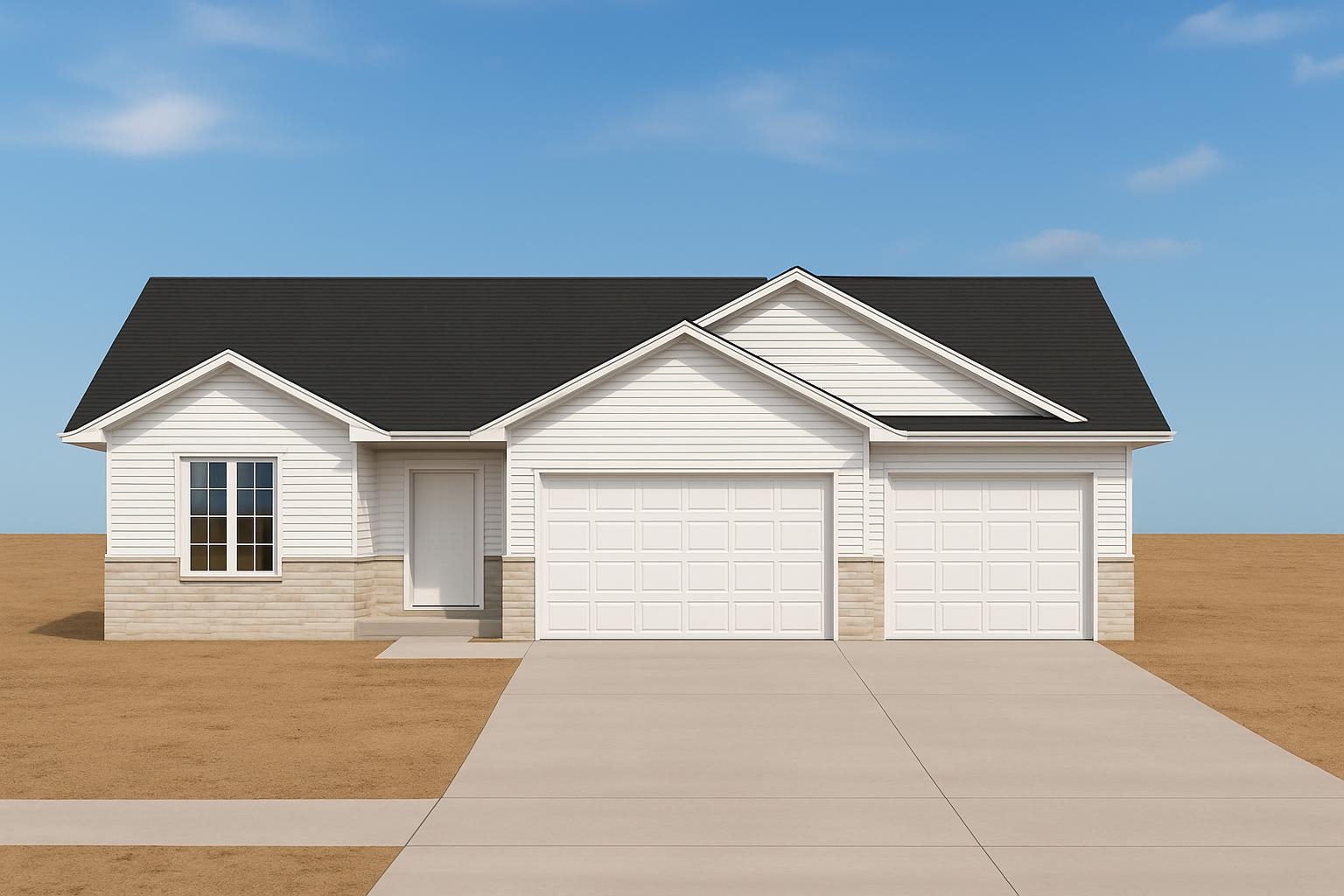
3
Beds
2
Bath
1,813
Sq. Ft.
Welcome to this beautiful split-bedroom ranch-style home by Midwest Design Homes. This property features an inviting open-concept kitchen equipped with a large island and a 9x6 walk-in pantry, complete with a countertop for your coffee maker and air fryers. The Living room includes a gas fireplace with a stunning stone from floor to Mantle. The primary suite boasts dual sinks, a walk-in closet, and a lovely tile shower with a shower pan. Additional amenities include a driveway leading to the road, sidewalks, a microwave, a dishwasher, and a garbage disposal. This home also comes with a one-year builder warranty and has undergone an energy inspection for efficiency. Lower level is stubbed for future expansion. *** Photo is similar to what the exterior is going to look like***
- Total Sq Ft1813
- Above Grade Sq Ft1813
- Est. Acreage14550
- Year Built2025
- Exterior FinishStone Vinyl Siding
- Garage Size3
- ParkingAttached
- CountyCalumet
- ZoningResidential
Inclusions:
Dishwasher, Microwave, Disposal, Driveway to the road, Sidewalks, 1-year builder warranty
Exclusions:
Sellers personal property
- Exterior FinishStone Vinyl Siding
- Misc. InteriorGas One
- TypeResidential Single Family Residence
- HeatingForced Air
- CoolingCentral Air
- WaterPublic
- SewerPublic Sewer
- Basement8Ft+ Ceiling Full Full Sz Windows Min 20x24 Stubbed for Bath Sump Pump
| Room type | Dimensions | Level |
|---|---|---|
| Bedroom 1 | 16x13 | Main |
| Bedroom 2 | 12x11 | Main |
| Bedroom 3 | 12x12 | Main |
| Kitchen | 15x13 | Main |
| Living Room | 19x17 | Main |
| Dining Room | 11x9 | Main |
- For Sale or RentFor Sale
- SubdivisionHarrison Heights
Contact Agency
Similar Properties
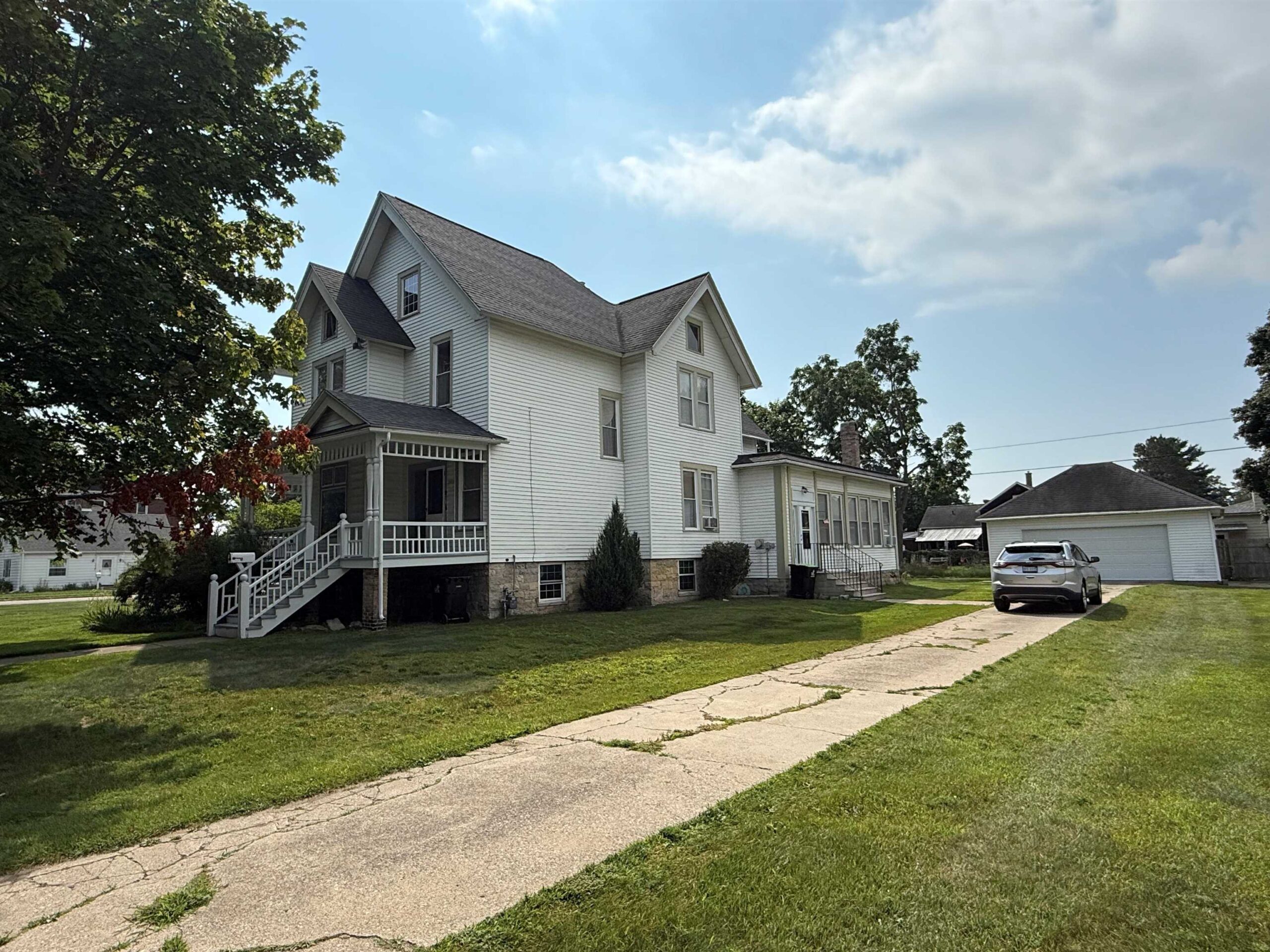
MENOMINEE, MI, 49858
Adashun Jones, Inc.
Provided by: Broadway Real Estate
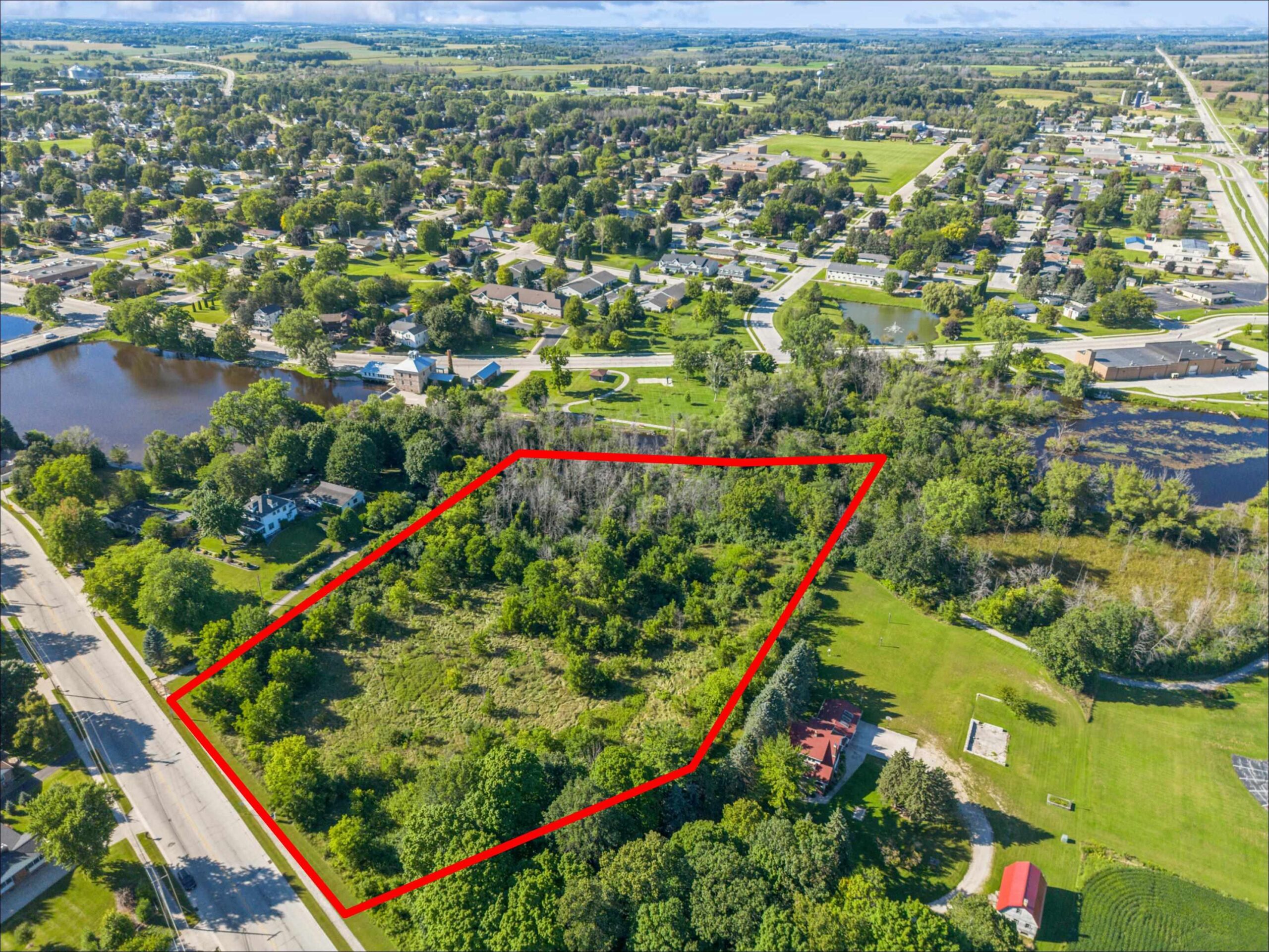
KIEL, WI, 53042
Adashun Jones, Inc.
Provided by: Coldwell Banker Real Estate Group
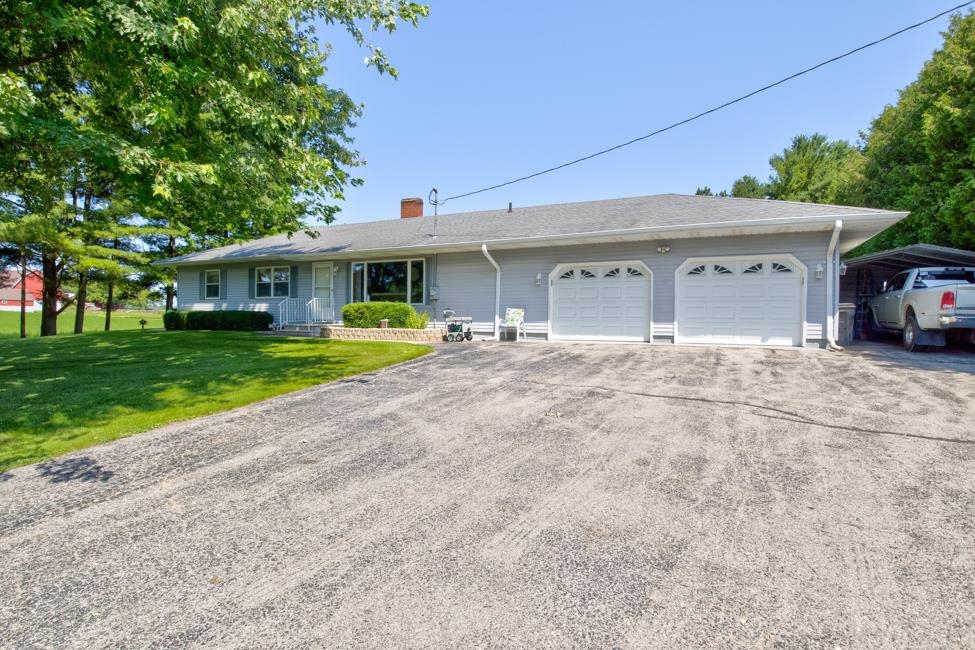
MARINETTE, WI, 54143
Adashun Jones, Inc.
Provided by: Assist 2 Sell Buyers & Sellers Realty, LLC
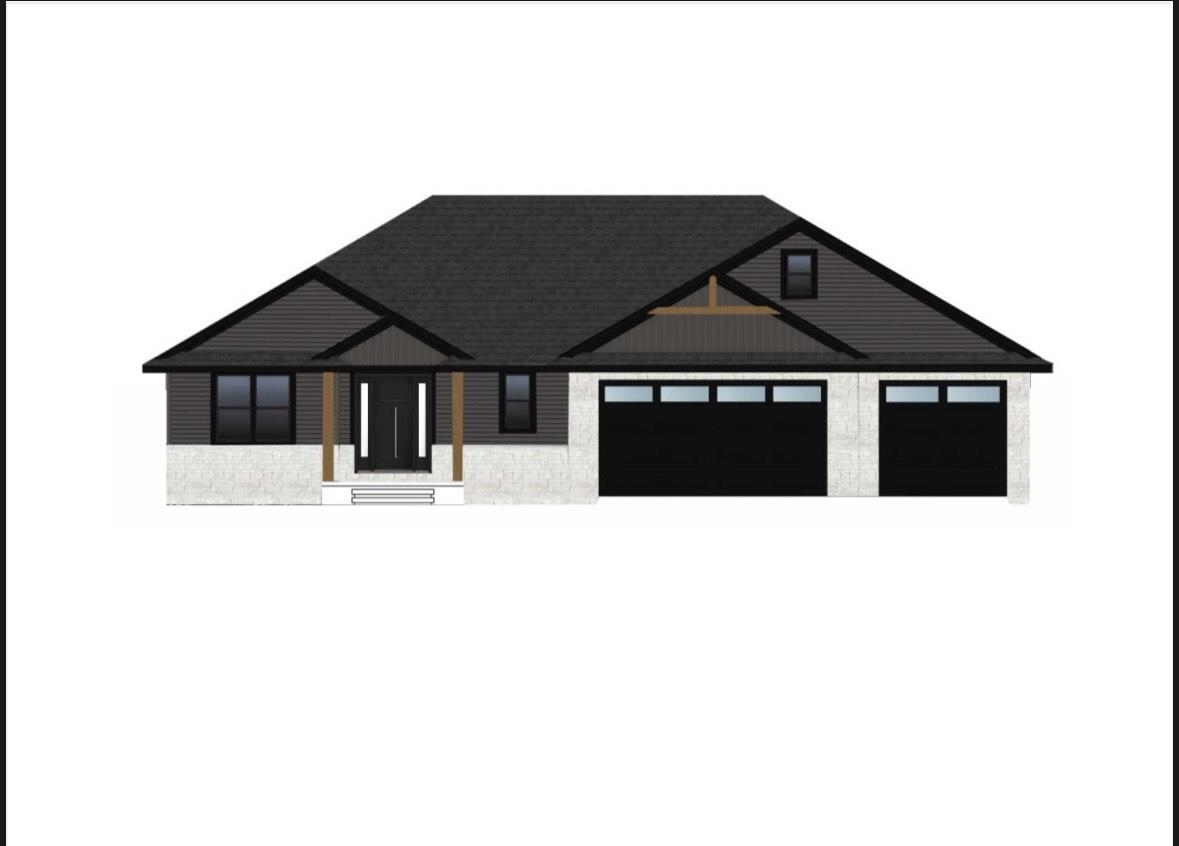
DE PERE, WI, 54115
Adashun Jones, Inc.
Provided by: Coldwell Banker Real Estate Group
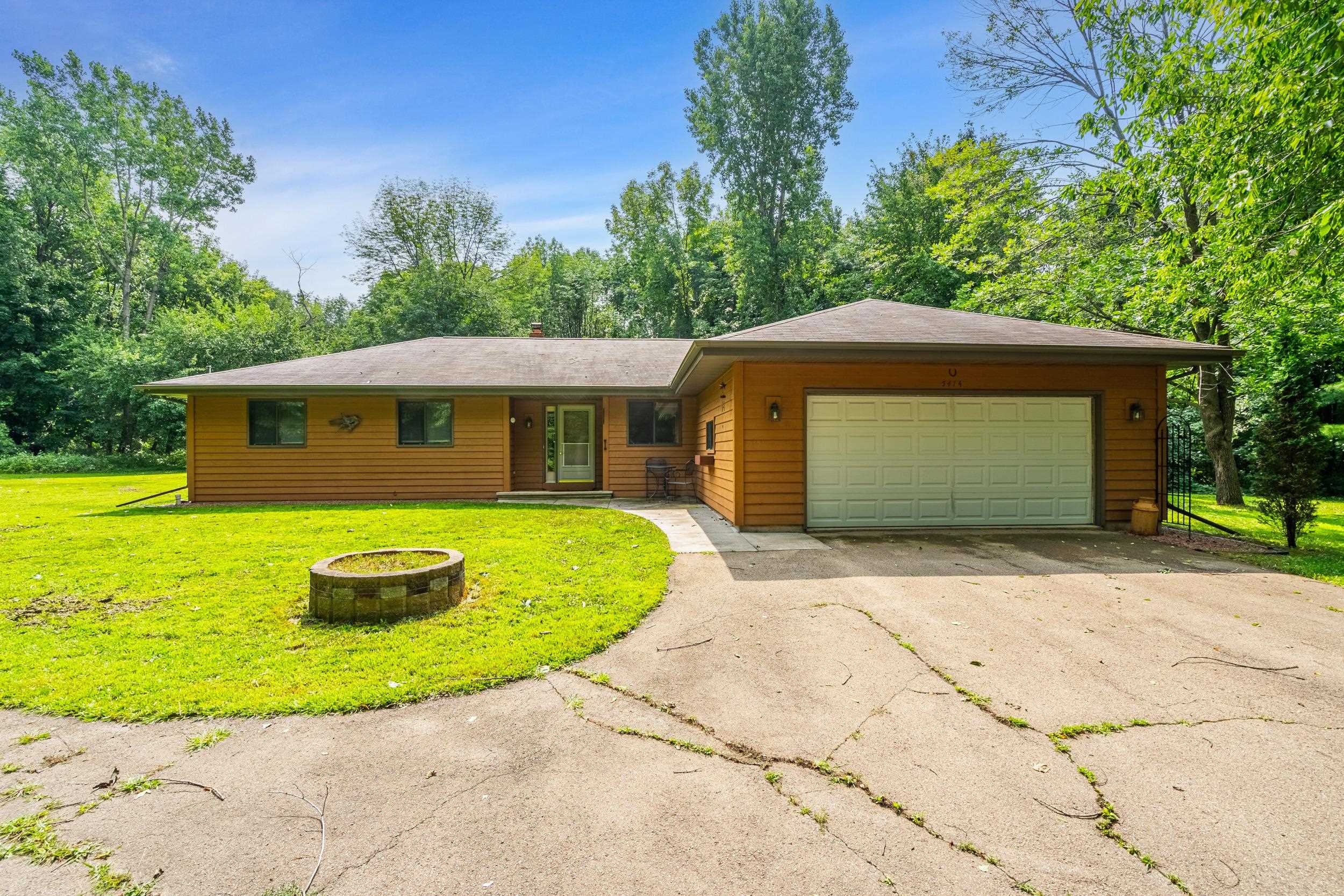
NEW LONDON, WI, 54961-9277
Adashun Jones, Inc.
Provided by: Century 21 Ace Realty

MENASHA, WI, 54952
Adashun Jones, Inc.
Provided by: First Weber, Inc.
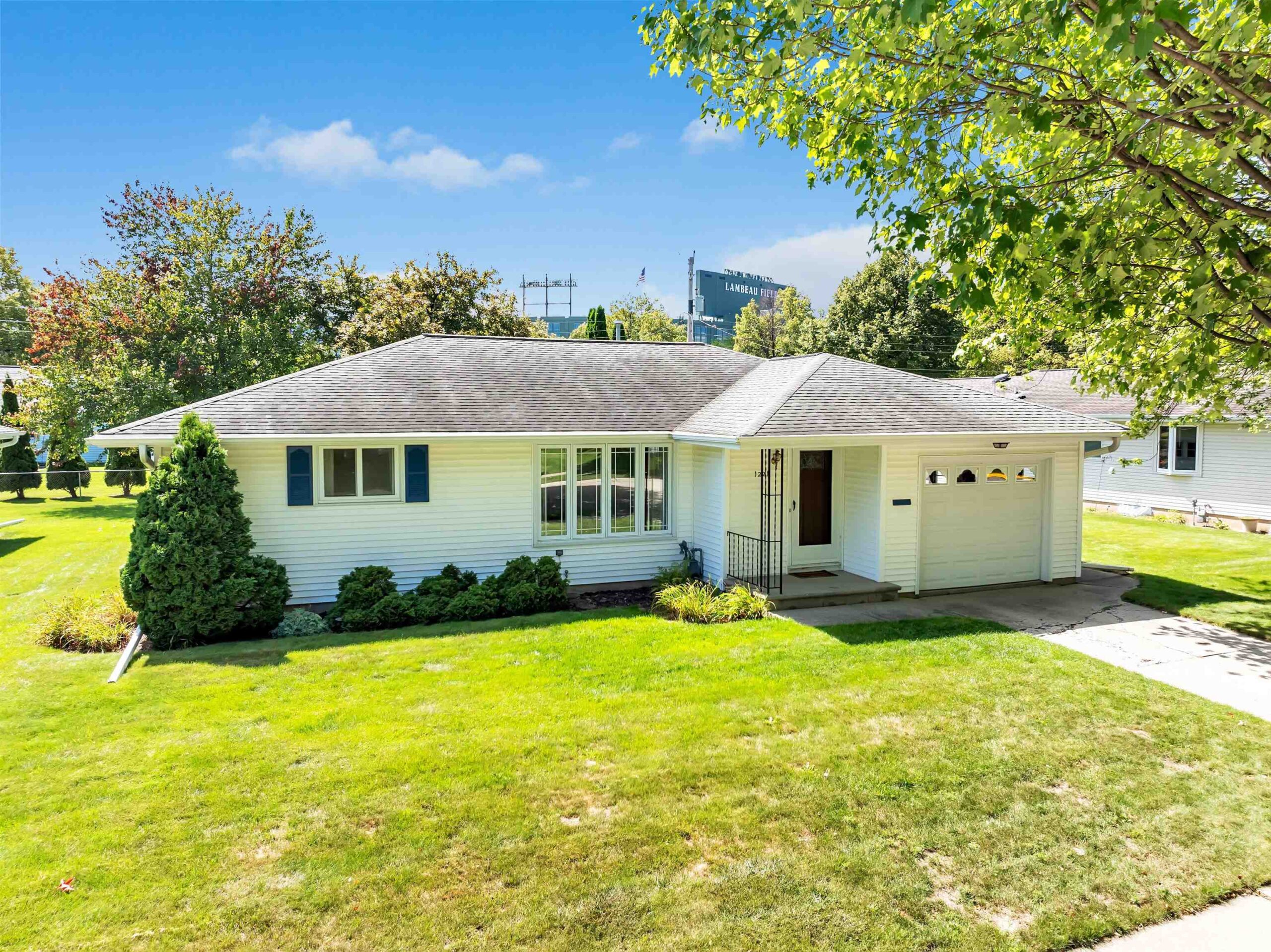
GREEN BAY, WI, 54304-3808
Adashun Jones, Inc.
Provided by: Shorewest, Realtors
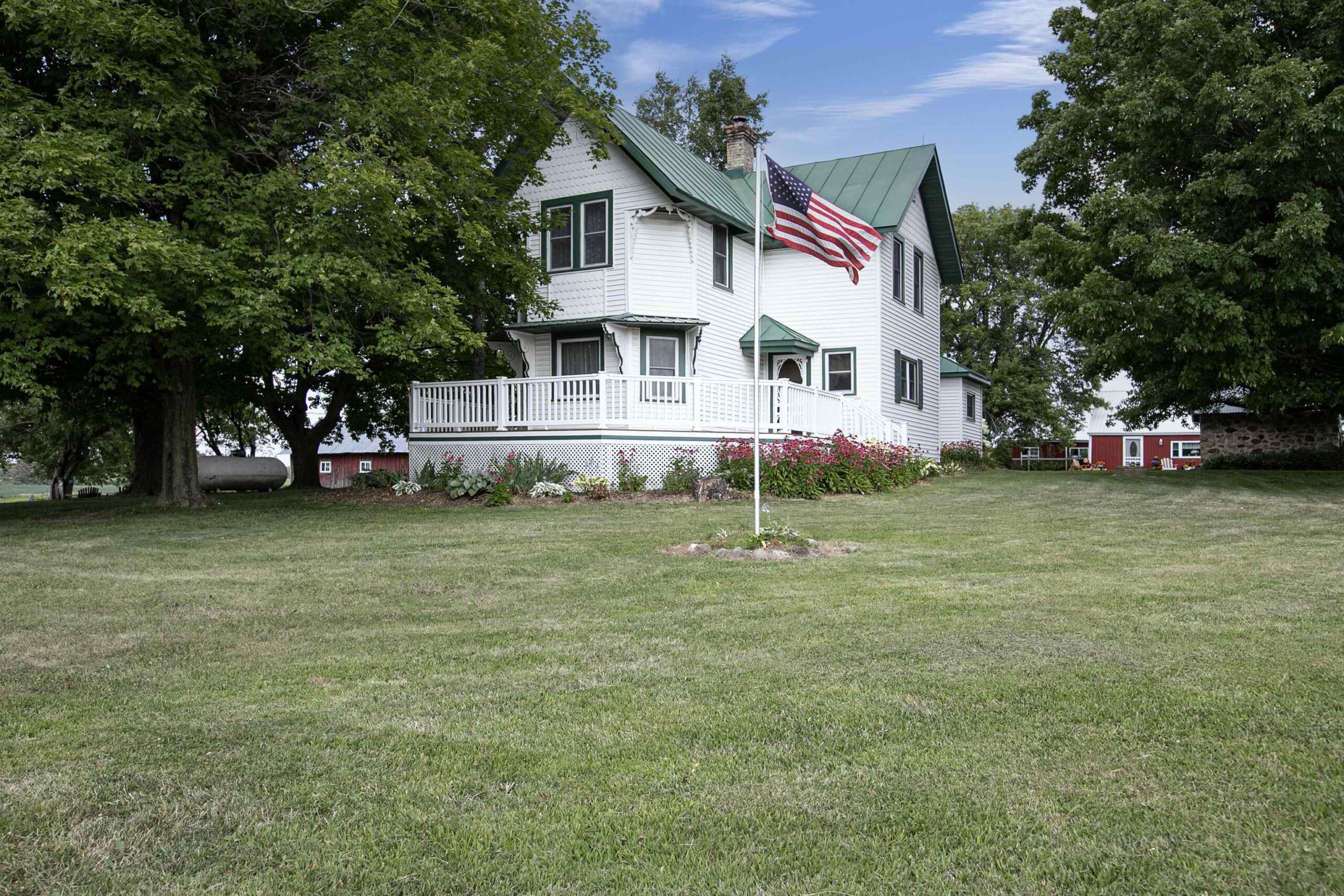
BONDUEL, WI, 54107
Adashun Jones, Inc.
Provided by: Century 21 Affiliated
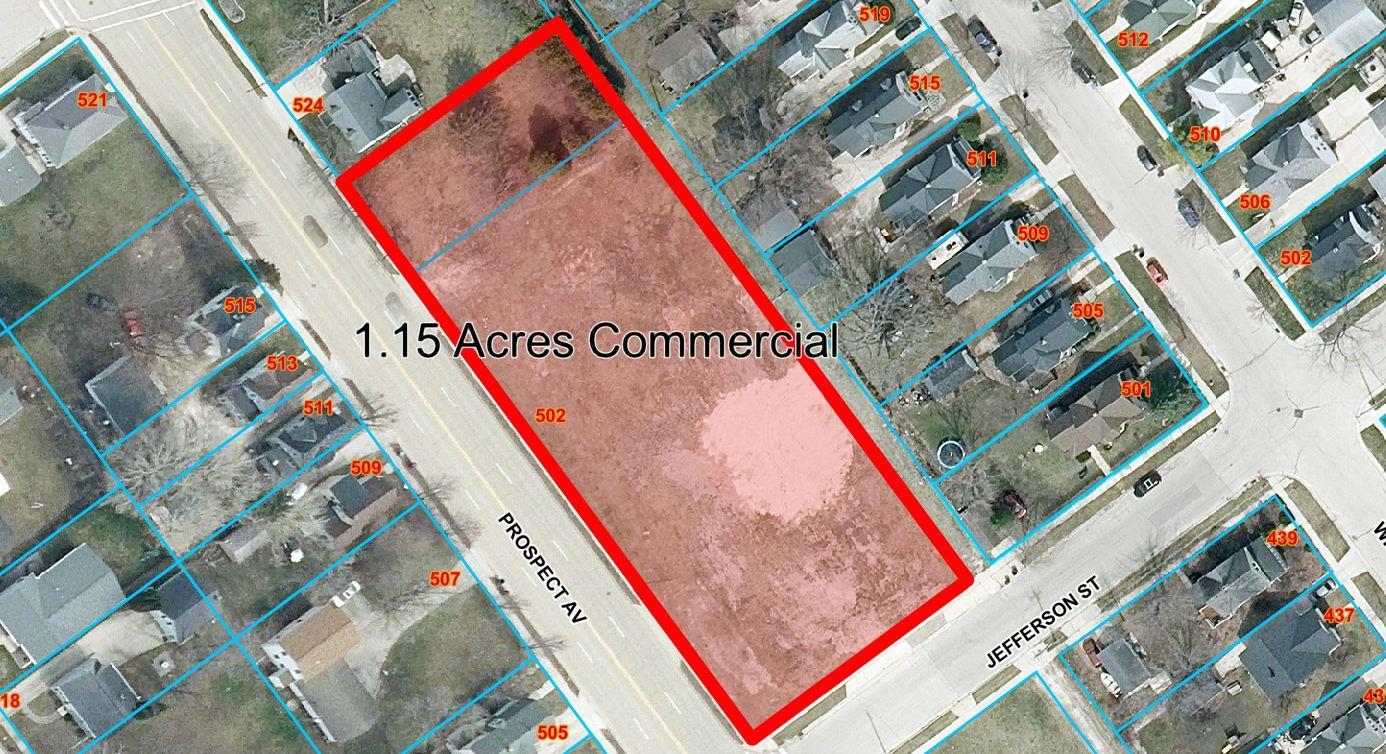
NORTH FOND DU LAC, WI, 54937
Adashun Jones, Inc.
Provided by: Zellner Real Estate
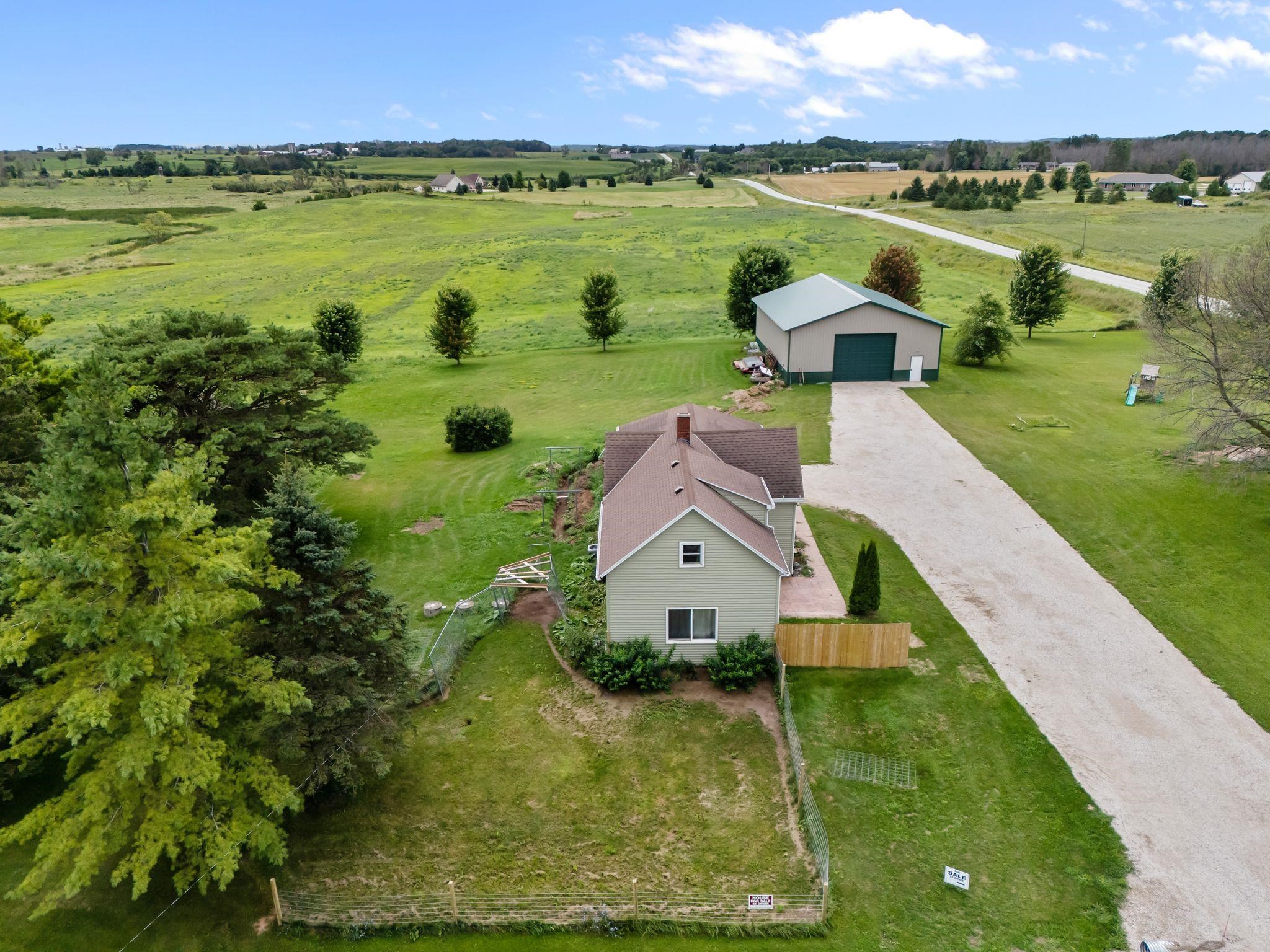
KEWAUNEE, WI, 54216-0000
Adashun Jones, Inc.
Provided by: Coaction Real Estate, LLC
