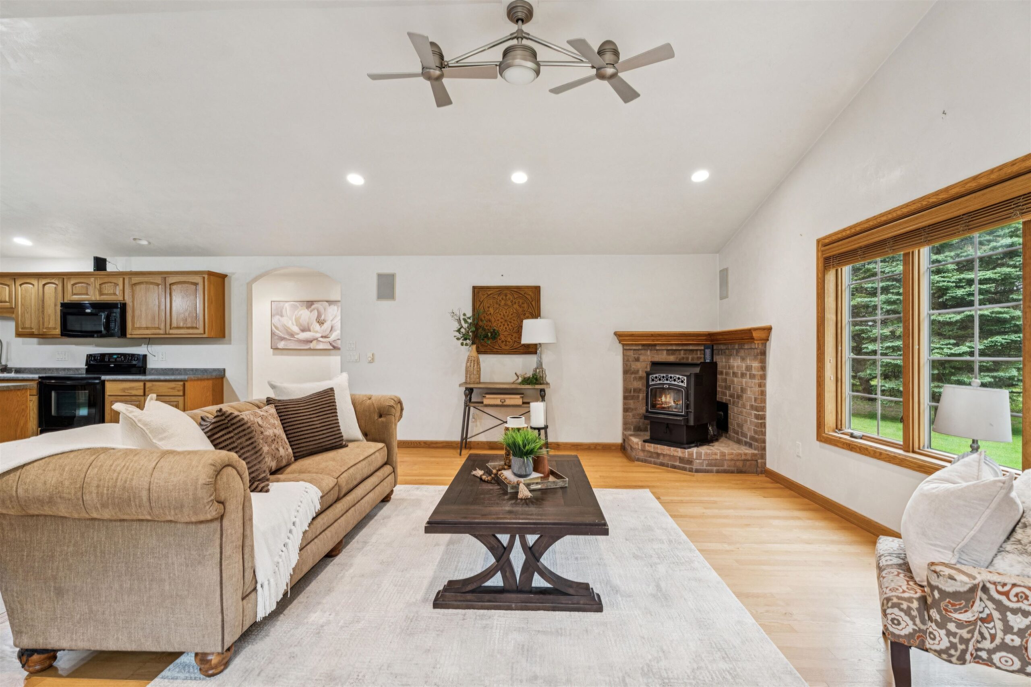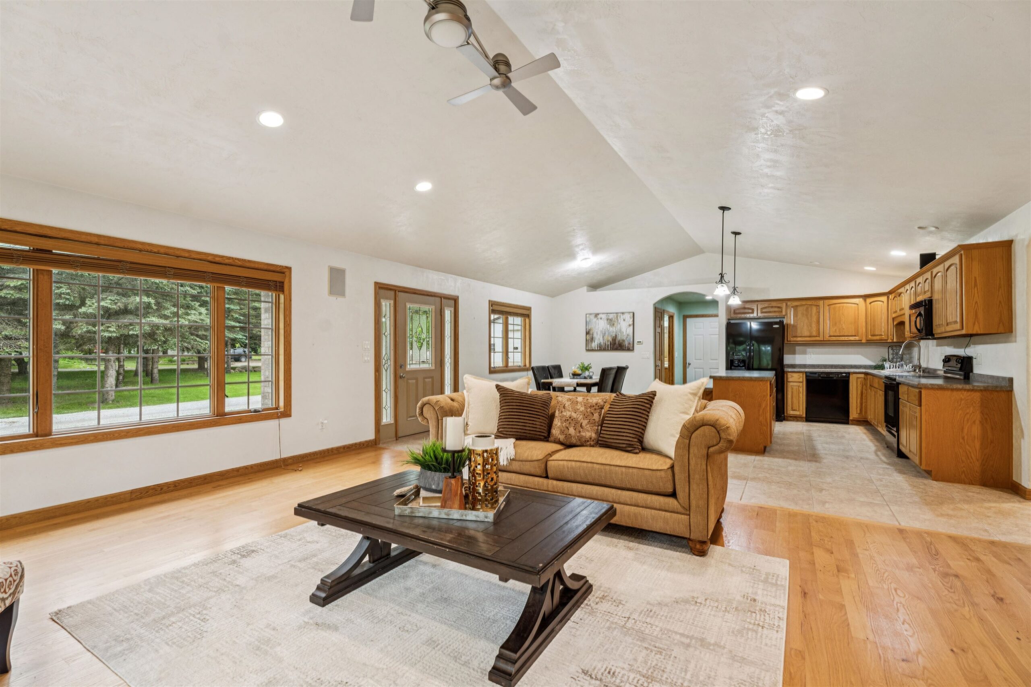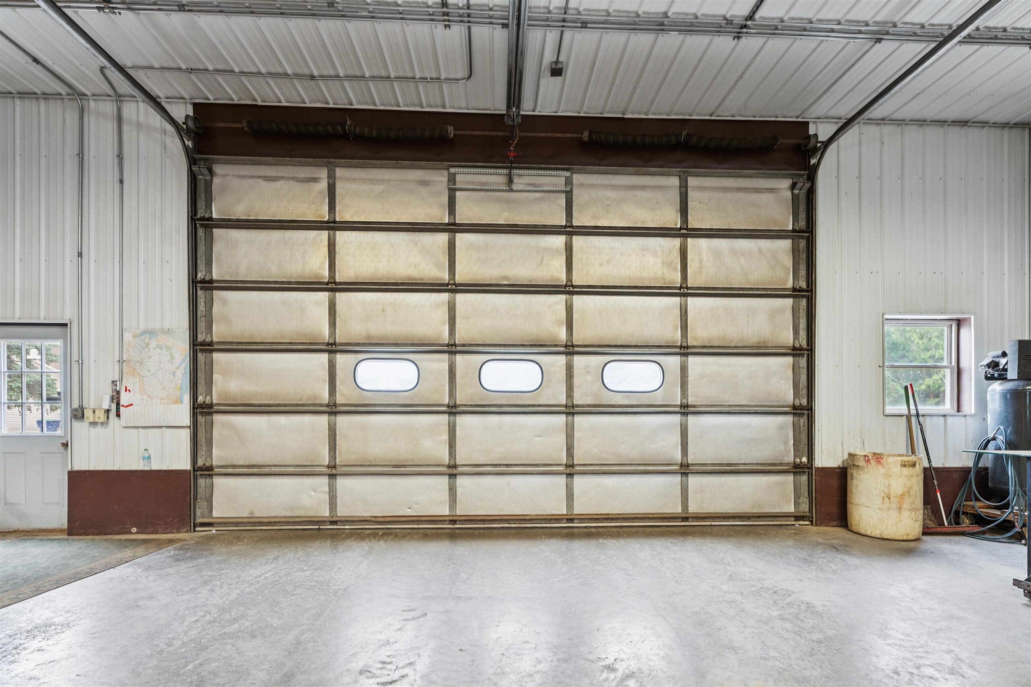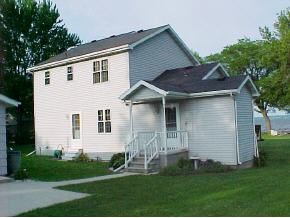
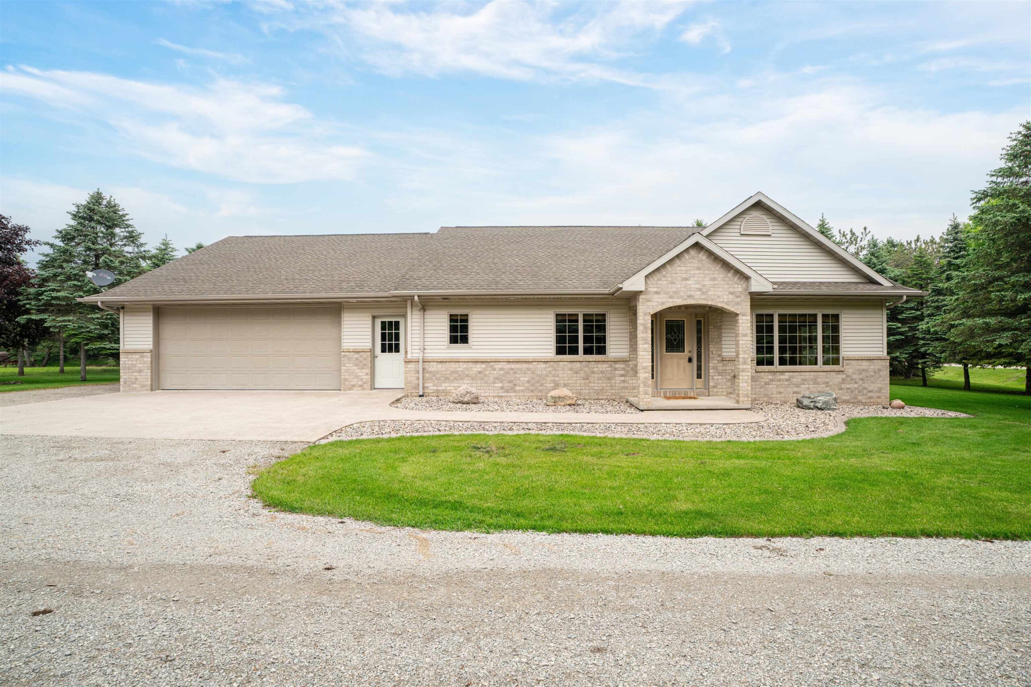
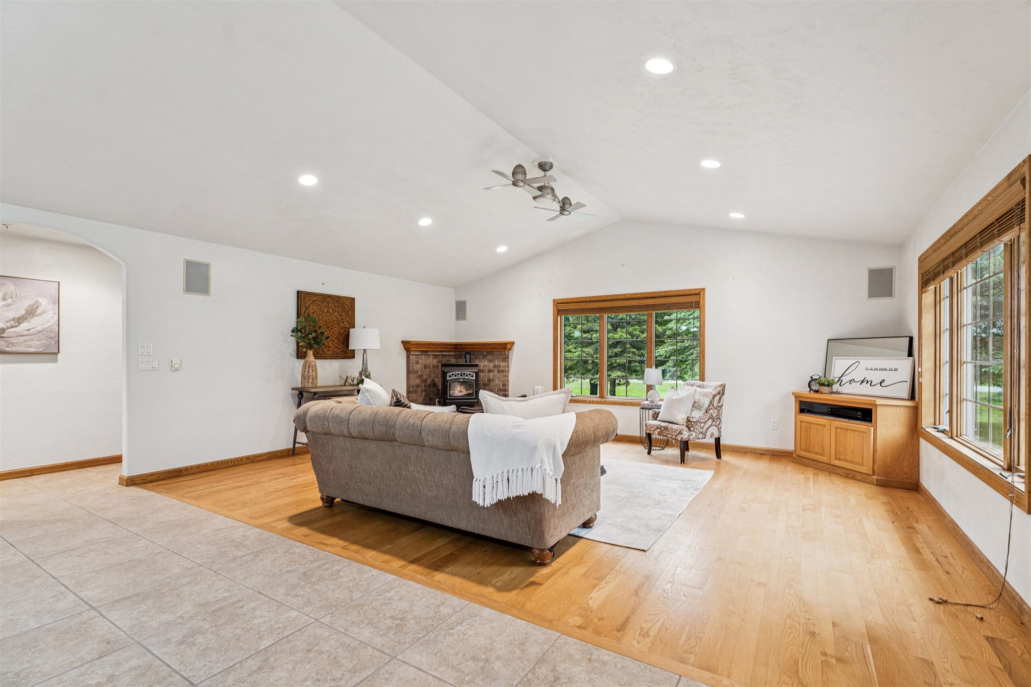
2
Beds
2
Bath
1,558
Sq. Ft.
This incredible property sits on 2+/- acres. Home features a zero-entry open concept design with a spacious kitchen that boasts a center island & appliance pkg. Dining area flows into the living room which is accentuated by cathedral ceilings and a pellet stove. This home includes 2 generous bedrms w/ the main bath showcasing a tiled roll-in shower and jetted tub and laundry area also is located in the bathrm. Half bath situated near the tandem 2.5 car garage. Large mudrm offers plenty of space for an office area or can be converted into a 3rd bedrm. Property features a desirable 40 x 60 outbuilding with a 40x15 cold storage area. An auxiliary wood burner efficiently heats the home, attached garage & outbuilding making it cost-effective heating. Water heater also service as a heat source.
- Total Sq Ft1558
- Above Grade Sq Ft1558
- Taxes4119.63
- Year Built2006
- Exterior FinishBrick Vinyl Siding
- Garage Size6
- ParkingAttached Basement Heated Garage Tandem
- CountyOutagamie
- ZoningResidential
- Exterior FinishBrick Vinyl Siding
- Misc. InteriorAt Least 1 Bathtub Kitchen Island One Pellet Stove Vaulted Ceiling(s) Walk-in Shower Water Softener-Own Wood/Simulated Wood Fl
- TypeResidential Single Family Residence
- HeatingIn Floor Heat Radiant
- WaterWell
- SewerSeptic Mound
- BasementFull Stubbed for Bath Sump Pump
- StyleRanch
| Room type | Dimensions | Level |
|---|---|---|
| Bedroom 1 | 16x15 | Main |
| Bedroom 2 | 15x15 | Main |
| Kitchen | 16x13 | Main |
| Living Room | 20x16 | Main |
| Dining Room | 16x13 | Main |
| Other Room | 08x06 | Main |
- For Sale or RentFor Sale
Contact Agency
Similar Properties

FOND DU LAC, WI, 54935-5213
Adashun Jones, Inc.
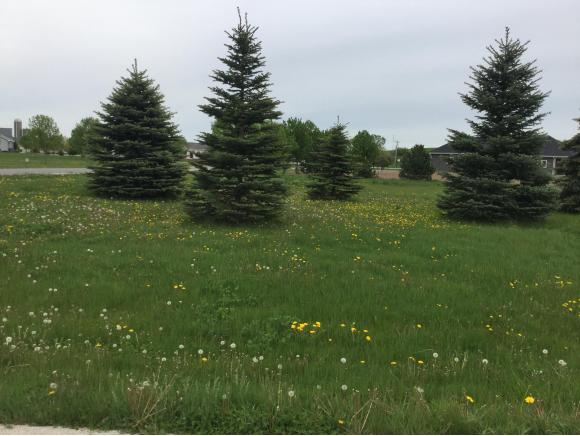
MALONE, WI, 53049-1709
Adashun Jones, Inc.
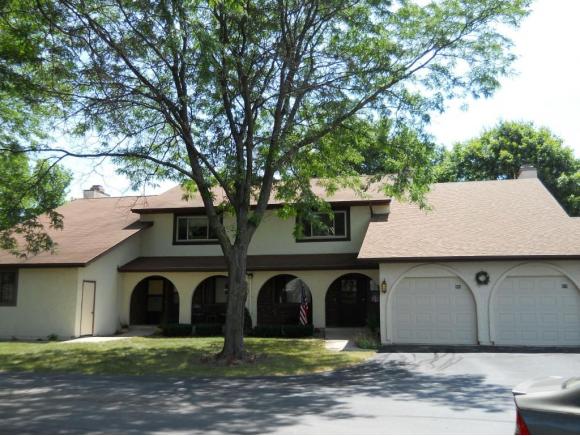
FOND DU LAC, WI, 54935
Adashun Jones, Inc.
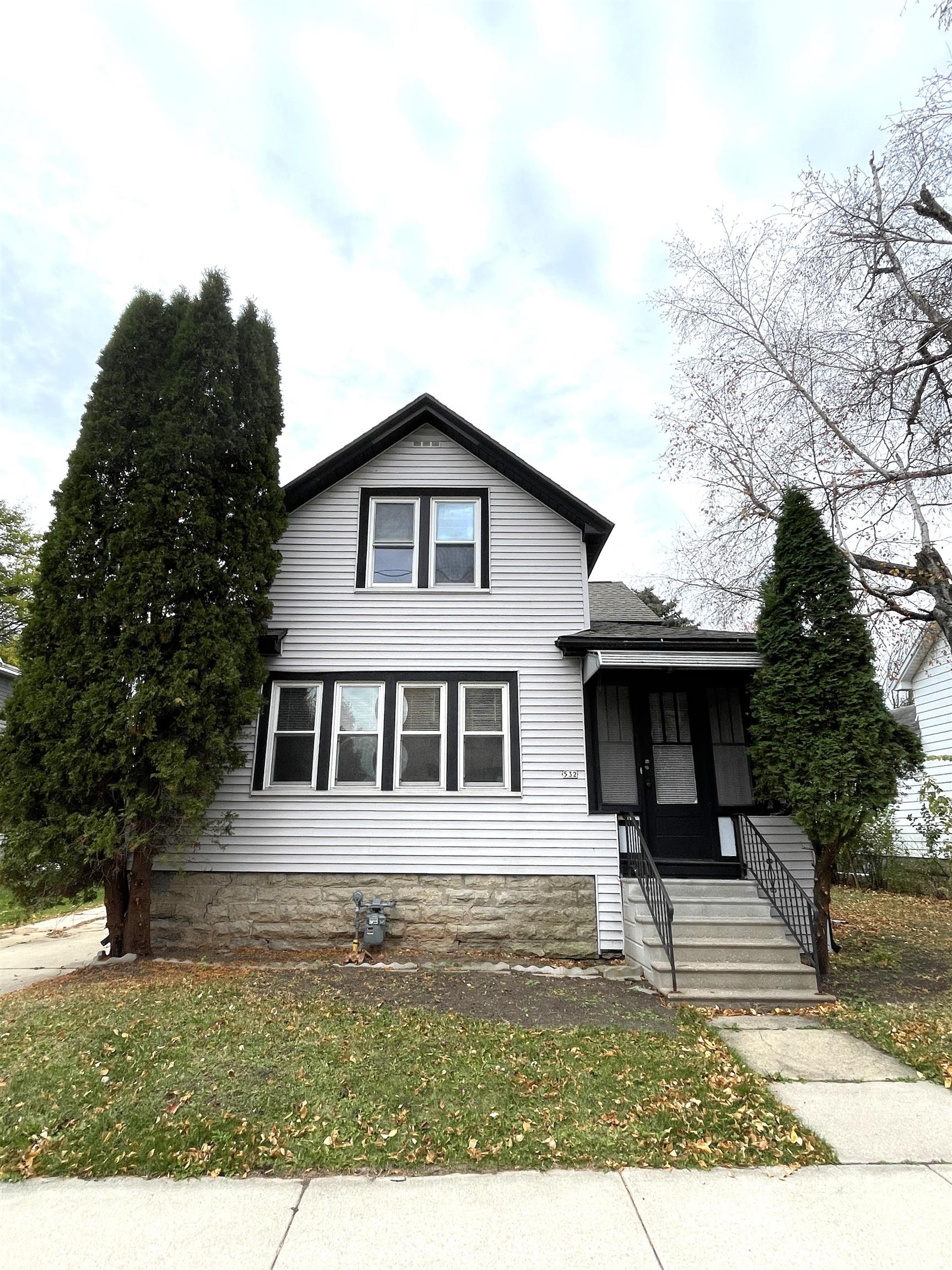
OSHKOSH, WI, 54901
Adashun Jones, Inc.
Provided by: Coldwell Banker Real Estate Group
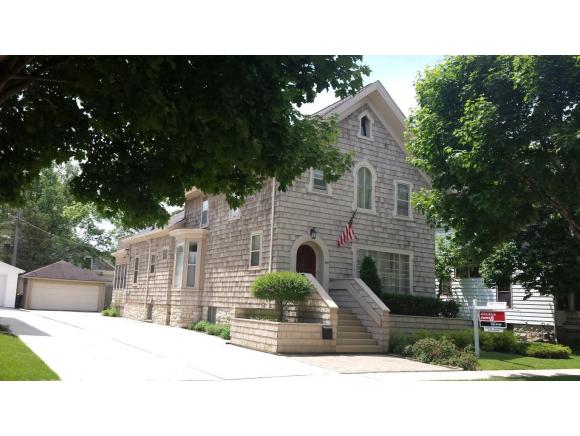
FOND DU LAC, WI, 54935
Adashun Jones, Inc.
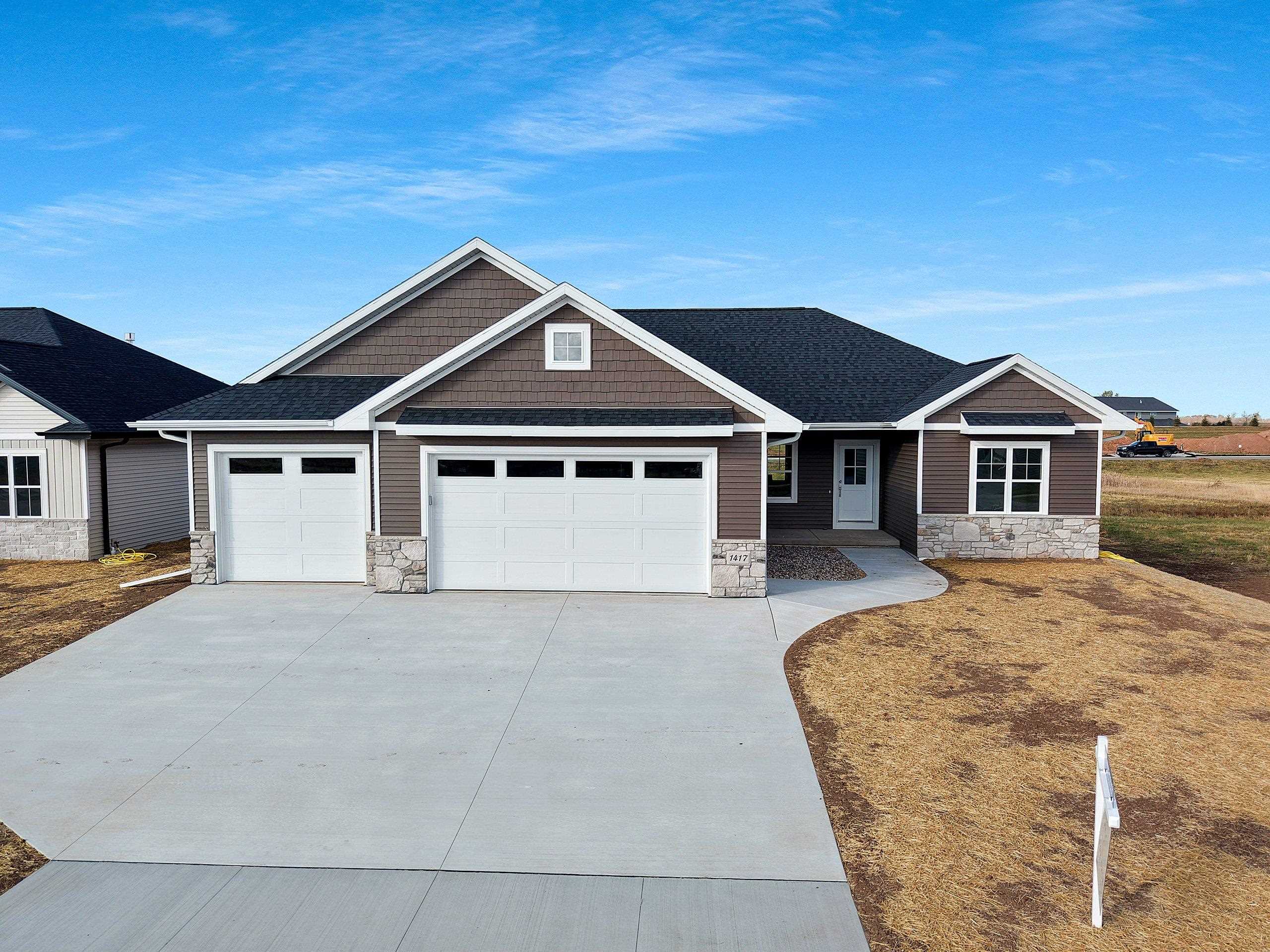
DE PERE, WI, 54115
Adashun Jones, Inc.
Provided by: Keller Williams Green Bay
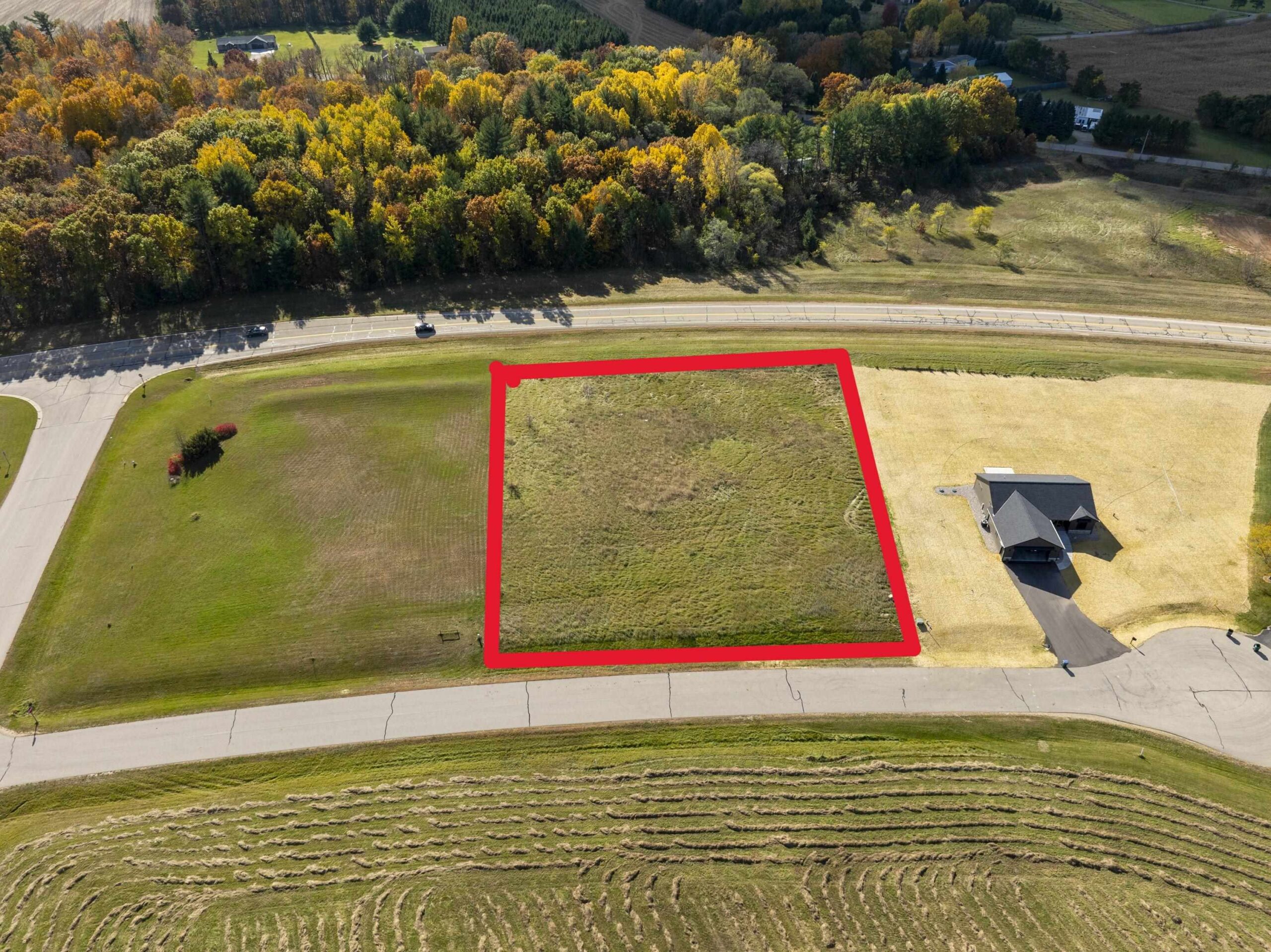
FREMONT, WI, 54940-8861
Adashun Jones, Inc.
Provided by: RE/MAX 24/7 Real Estate, LLC
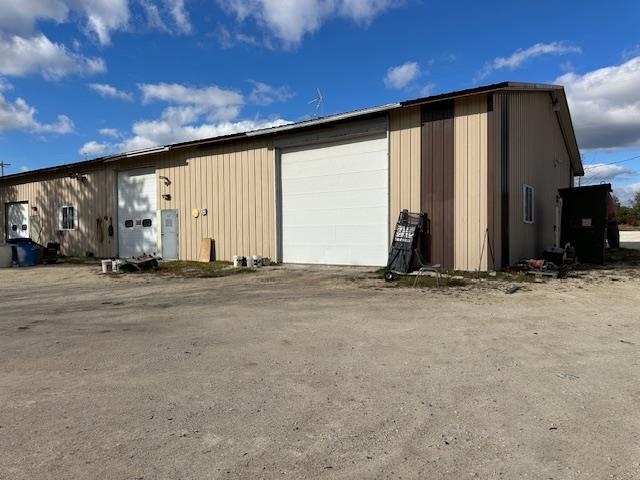
STURGEON BAY, WI, 54235
Adashun Jones, Inc.
Provided by: Renard Realty
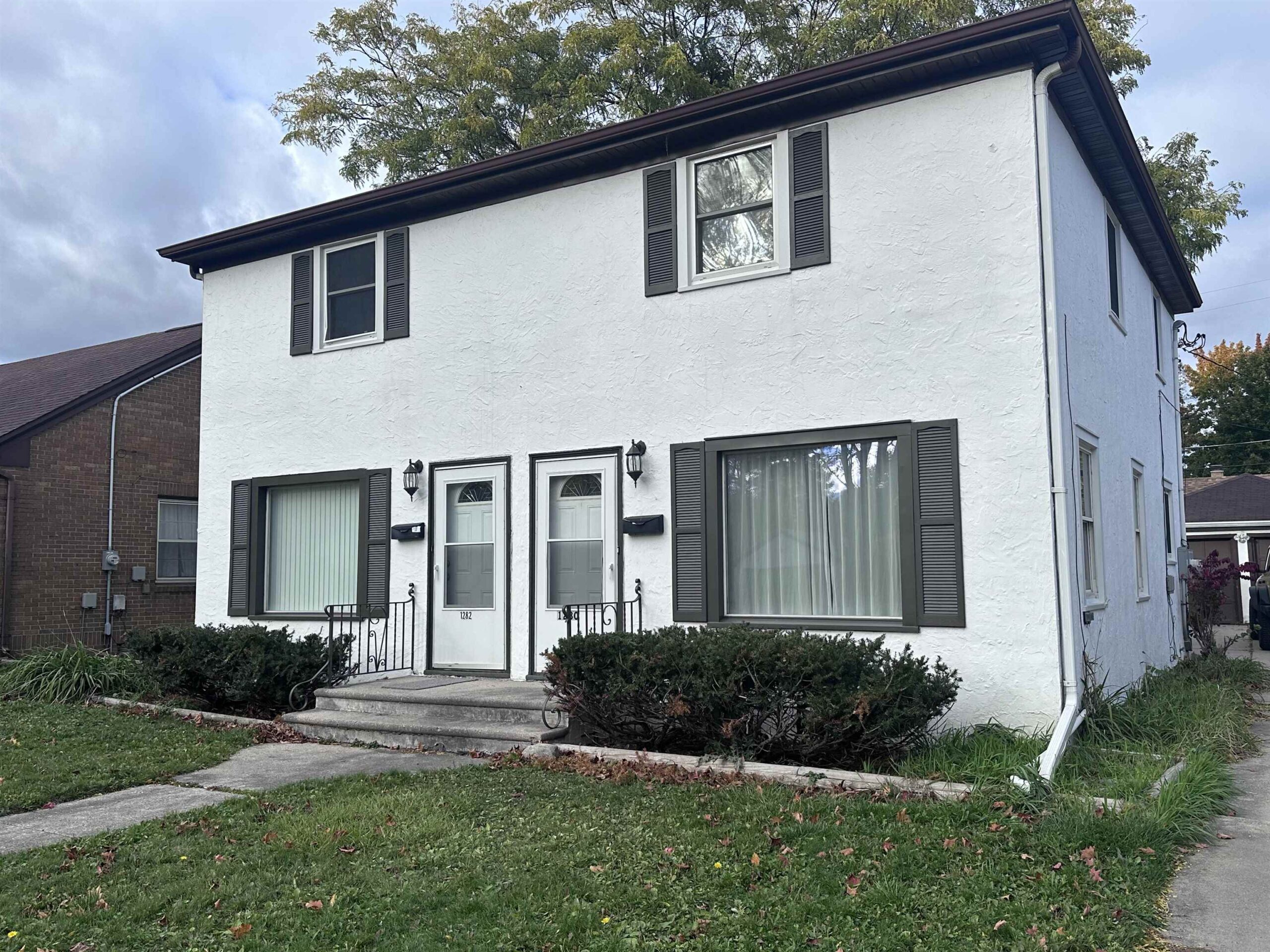
GREEN BAY, WI, 54303-3081
Adashun Jones, Inc.
Provided by: Mark D Olejniczak Realty, Inc.

