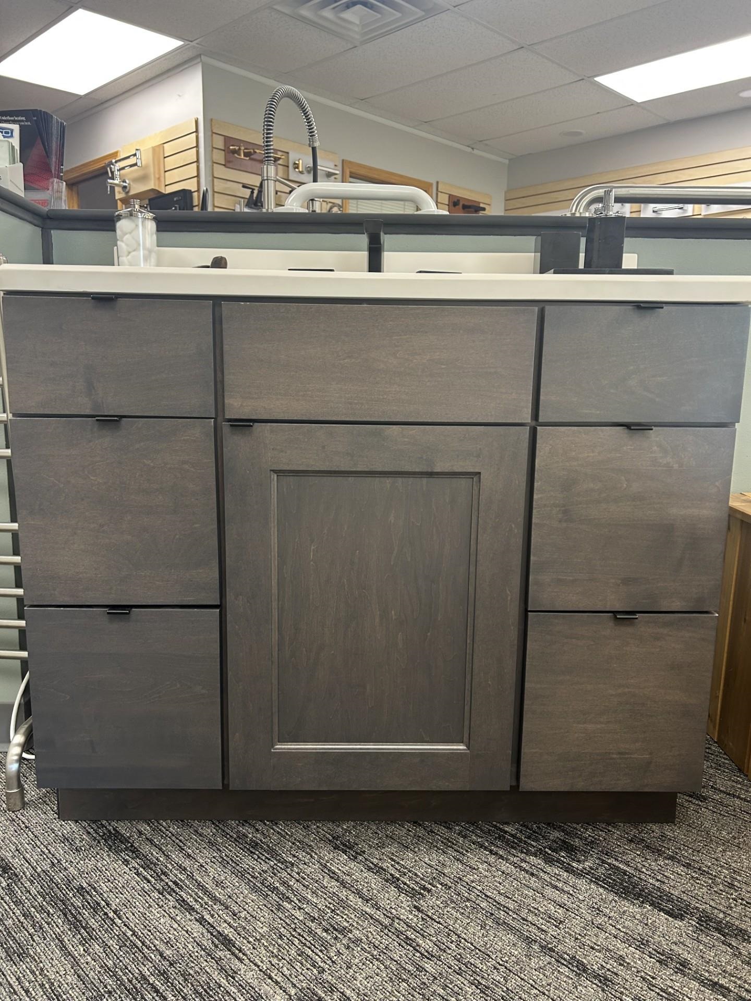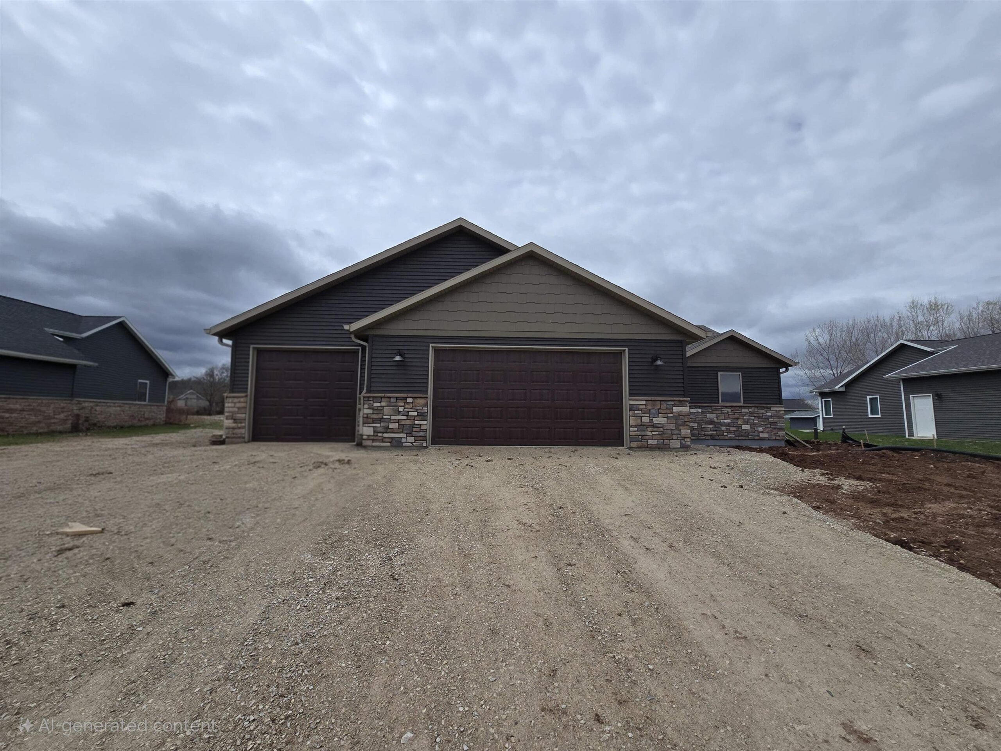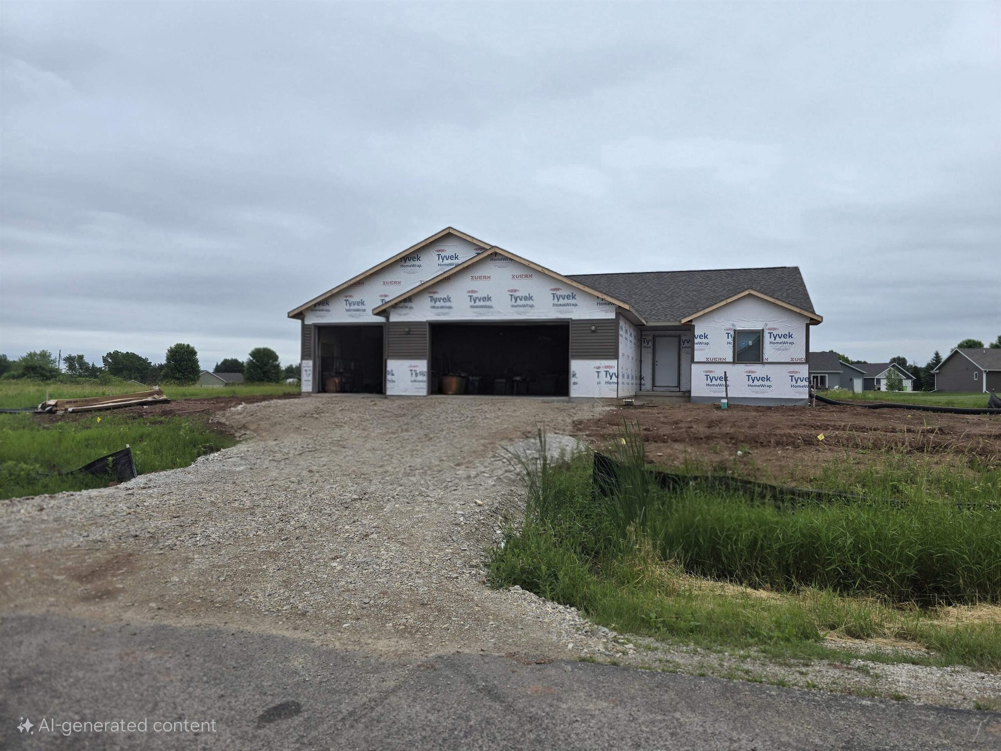
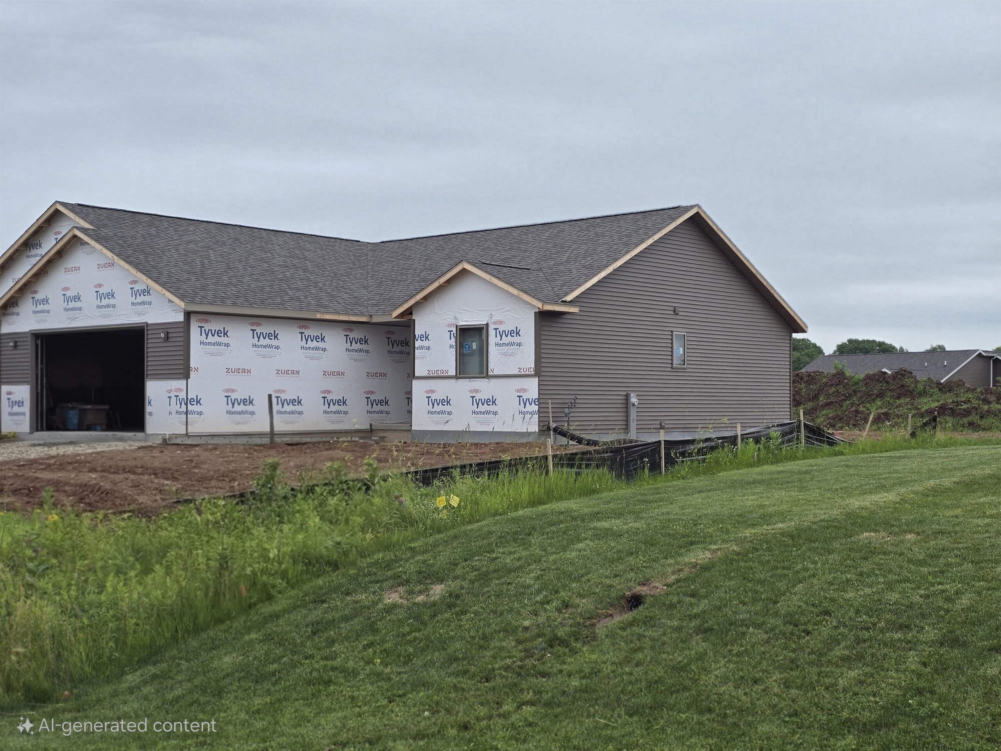
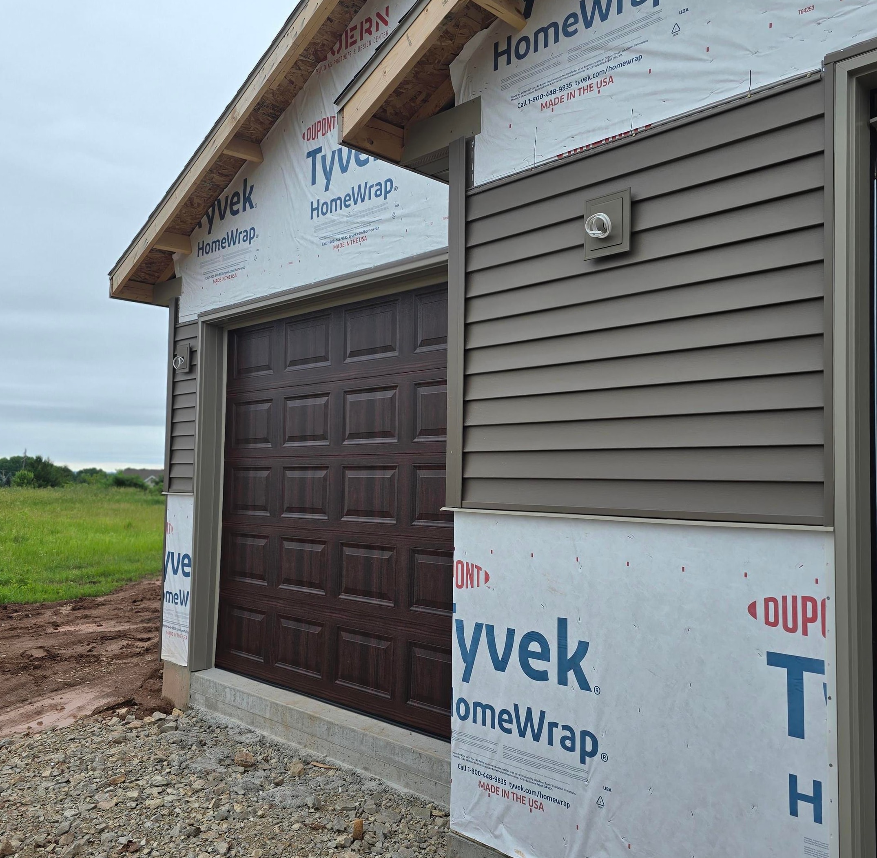
3
Beds
2
Bath
1,665
Sq. Ft.
Ready for a new home in the town of Fond du Lac? TJ's Construction 3BR, 2BA split floor plan ranch home with garage to basement access and many upgrades that are rare on a spec home. Open concept LR, dining, kitchen with large lighted pantry, pull out shelving, trash & recycling. Tile backsplash, quartz counters, under cabinetry lights. Drystack stone gas FP. Luxury LVP flooring. Master suite w/ dual molded onyx sinks vanity. Large walk-in shower w/ 2 shower heads & seat. Huge walk-in closet. Full bath with tub/shower combo. LL w/egress, radon mitigation, water softener. 3.5 Att garage w/2 openers, hot & cold soft water, drain,access to basement. NO ACCESS without a realtor on site. Photos are for reference only may not be exact colors & fixtures. Seller requests 48 hour binding on offers
- Total Sq Ft1665
- Above Grade Sq Ft1665
- Taxes38.37
- Year Built2025
- Exterior FinishStone Vinyl Siding
- Garage Size3
- ParkingAttached Basement Garage Door Opener
- CountyFond du Lac
- ZoningResidential
Inclusions:
Radon mitigation, water softener, microwave, sidewalk to home from drive, concrete drive, concrete pad by garage service door, 14 x14 concrete patio.
Exclusions:
Final grade and seed, apron approach.
- Exterior FinishStone Vinyl Siding
- Misc. InteriorGas Kitchen Island One Pantry Vaulted Ceiling(s) Walk-in Closet(s) Walk-in Shower Water Softener-Own Wood/Simulated Wood Fl
- TypeResidential Single Family Residence
- HeatingForced Air
- CoolingCentral Air
- WaterPrivate
- SewerPublic Sewer
- Basement8Ft+ Ceiling Full Radon Mitigation System Stubbed for Bath Sump Pump
- StyleRanch
| Room type | Dimensions | Level |
|---|---|---|
| Bedroom 1 | 17x14 | Main |
| Bedroom 2 | 13x12 | Main |
| Bedroom 3 | 12x11 | Main |
| Kitchen | 13x11 | Main |
| Living Room | 17x15 | Main |
| Dining Room | 13x11 | Main |
- For Sale or RentFor Sale
- SubdivisionMeadowbrook Estates
Contact Agency
Similar Properties
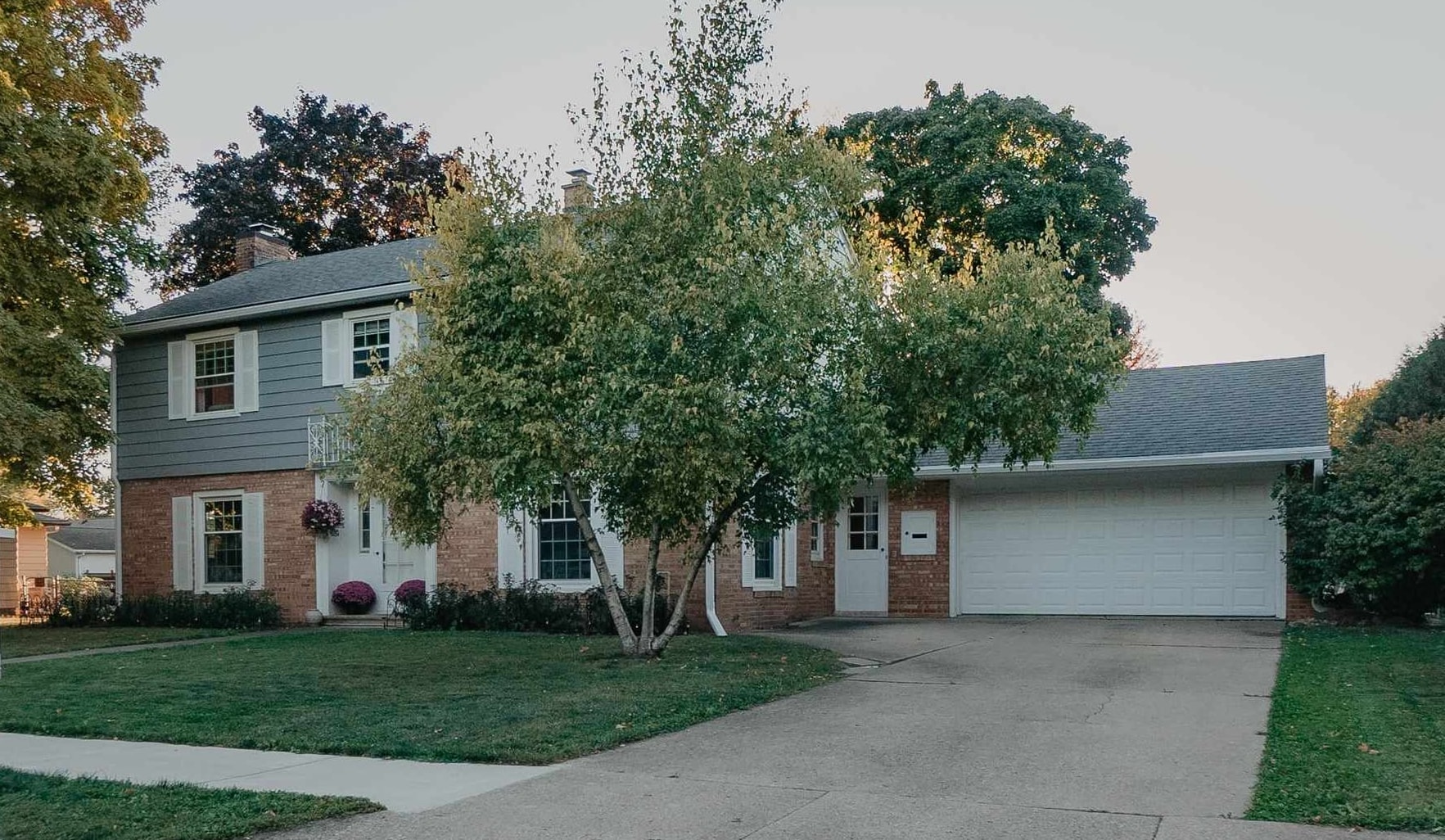
FOND DU LAC, WI, 54935
Adashun Jones, Inc.
Provided by: RE/MAX Heritage
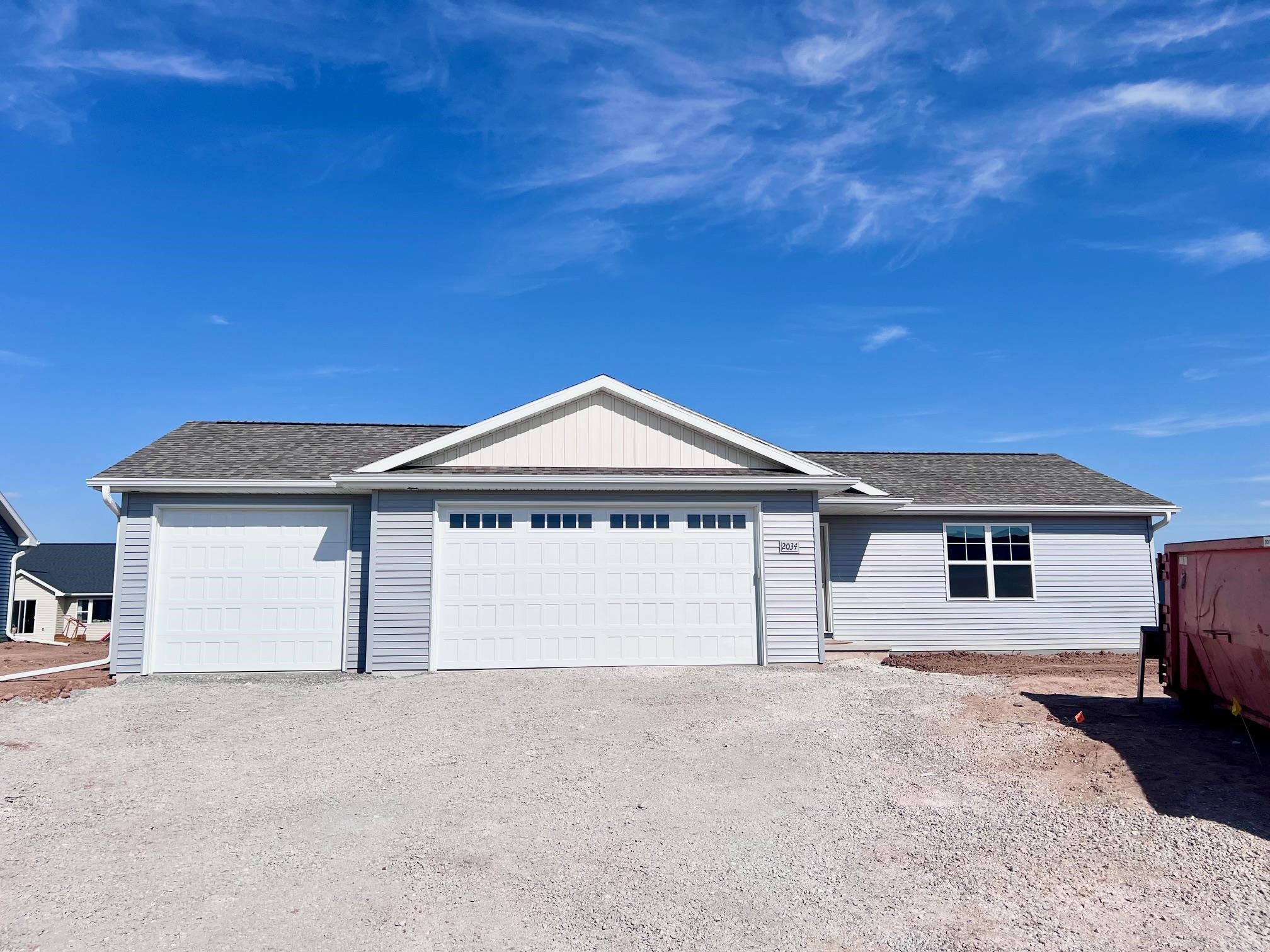
KAUKAUNA, WI, 54130
Adashun Jones, Inc.
Provided by: Century 21 Ace Realty
Reedsburg, WI, 53959
Adashun Jones, Inc.
Provided by: Evergreen Realty Inc
Baraboo, WI, 53913
Adashun Jones, Inc.
Provided by: First Weber Inc
Monroe, WI, 53566
Adashun Jones, Inc.
Provided by: Century 21 Advantage
Belleville, WI, 53508
Adashun Jones, Inc.
Provided by: First Weber Hedeman Group
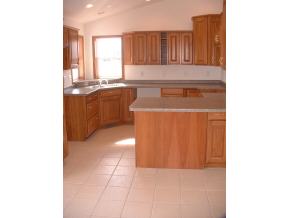
MENASHA, WI, 54952
Adashun Jones, Inc.
Provided by: Coldwell Banker Real Estate Group
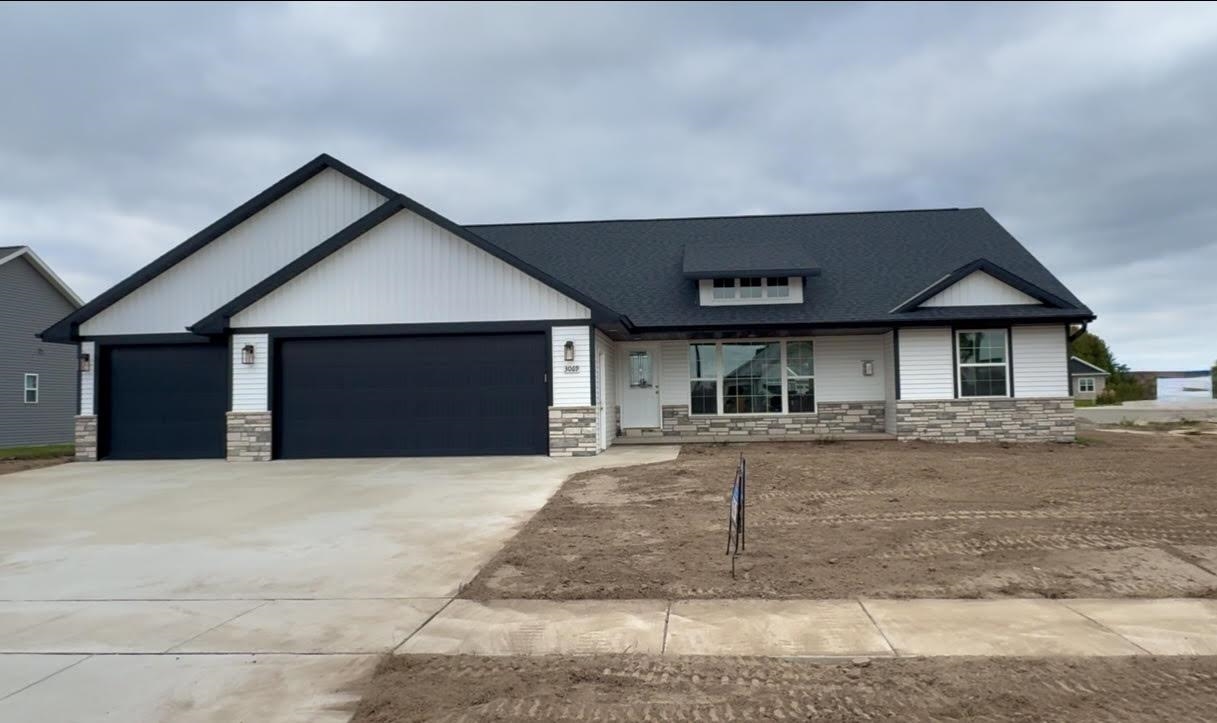
GREEN BAY, WI, 54311
Adashun Jones, Inc.
Provided by: Moua Real Estate, LLC
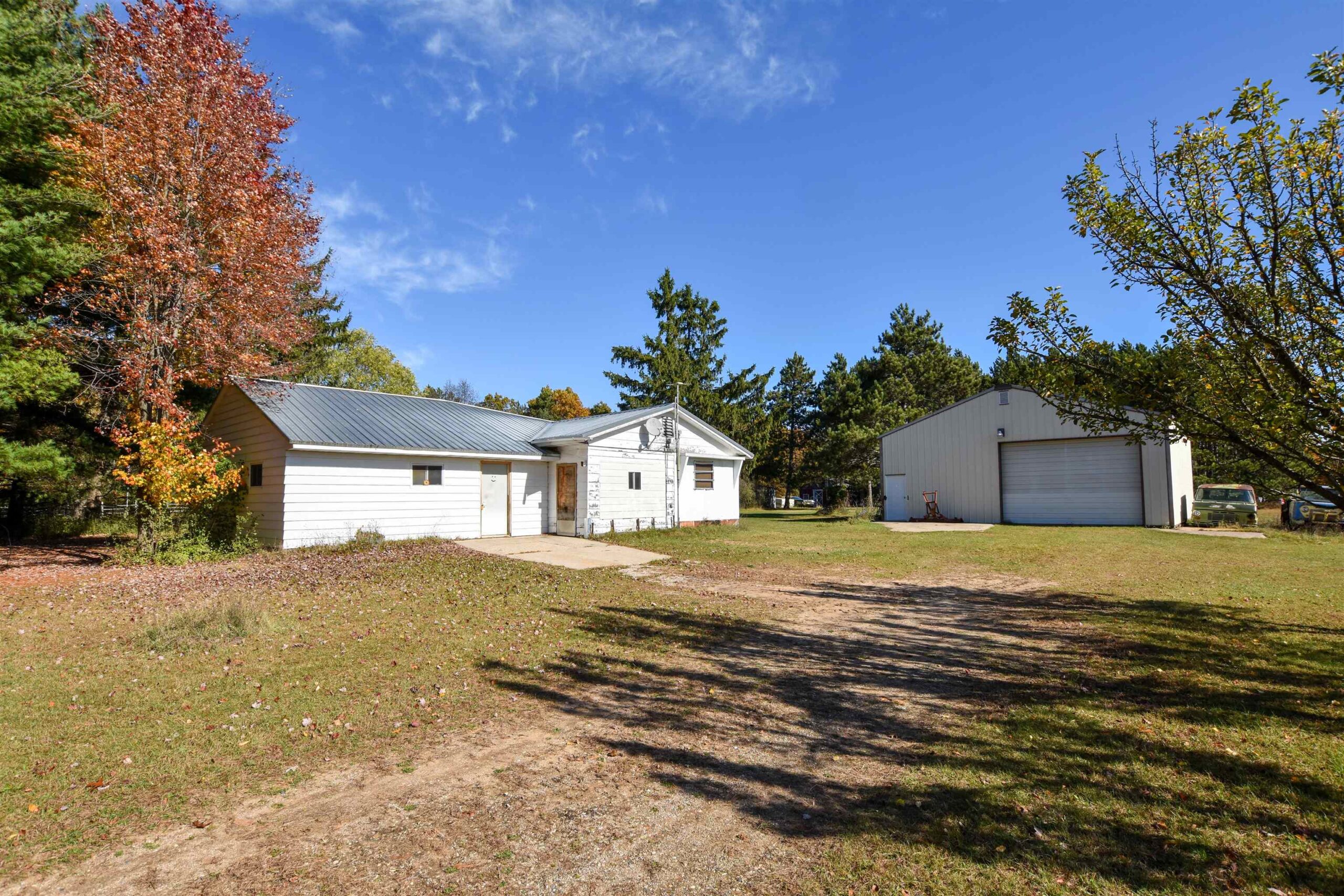
WILD ROSE, WI, 54984-0000
Adashun Jones, Inc.
Provided by: Real Pro
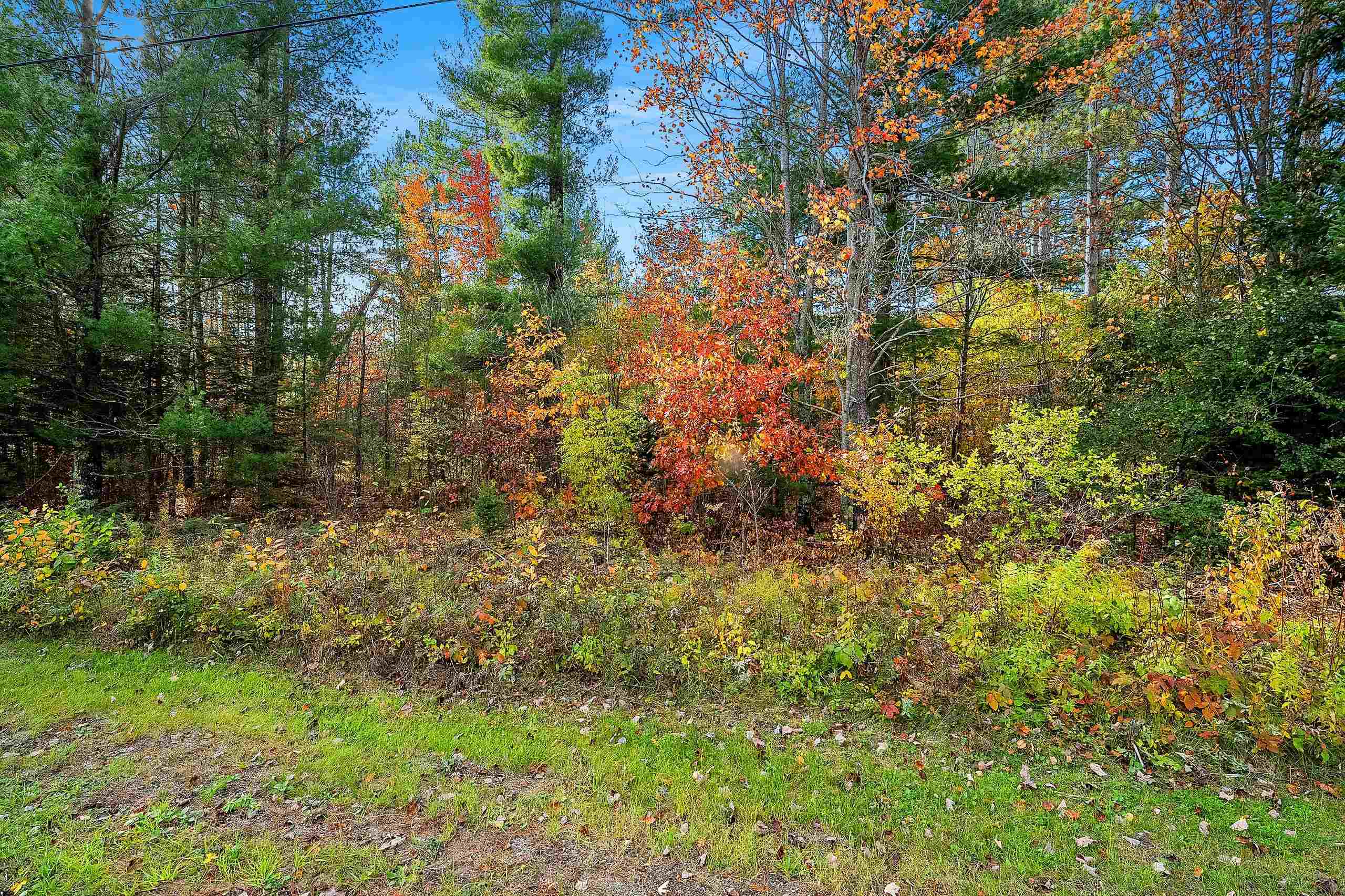
PEMBINE, WI, 54156
Adashun Jones, Inc.
Provided by: Symes Realty, LLC

