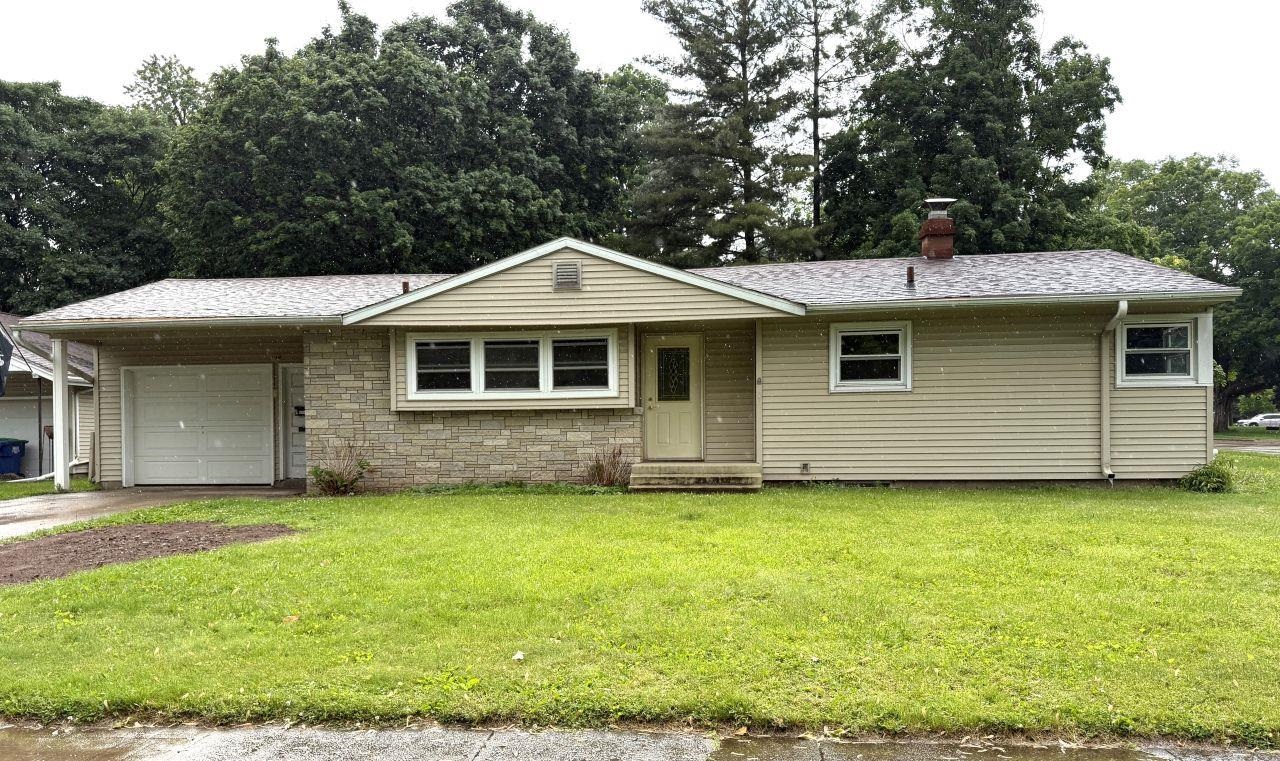


6
Beds
6
Bath
6,269
Sq. Ft.
This stunning 6 bedroom, 5 bath custom built, quality open concept home has everything you would expect in a luxury home. Features include custom cherry cabinets and woodwork, granite countertops, maple floors, 3 fireplaces. Each bedroom has a private en-suite and walk-in closet. Master suite has its own sitting area, dressing area and fireplace. Guests will feel pampered in the LL walkout with full kitchen, living room, bedrm, bath and laundry--would also make a great in-law suite. This amazing one-owner home sits on meticulously landscaped 1.25 acres. Many windows to enjoy the beautiful setting. Enjoy outdoor living on the multi-tier deck and patio, complete w/ a large whirlpool tub. Seller to offer buyer $15,000 credit at closing for home improvement.
Your monthly payment
$0
- Total Sq Ft6269
- Above Grade Sq Ft4889
- Below Grade Sq Ft1380
- Taxes11838.19
- Year Built2000
- Exterior FinishBrick Stucco
- Garage Size3
- ParkingAttached
- CountyFond du Lac
- ZoningResidential
Inclusions:
(2) washer & dryer, (2) refrigerator, (2)oven/range, (2) microwave, (2) dishwasher, hot tub, water softener
Exclusions:
Seller's personal property, sauna
- Exterior FinishBrick Stucco
- Misc. InteriorGas Three
- TypeResidential Single Family Residence
- HeatingForced Air Zoned
- CoolingCentral Air
- WaterWell
- SewerConventional Septic
- BasementFull Partial Fin. Contiguous
| Room type | Dimensions | Level |
|---|---|---|
| Bedroom 1 | 16x13 | Upper |
| Bedroom 2 | 15x11 | Upper |
| Bedroom 3 | 15x11 | Upper |
| Bedroom 4 | 14x11 | Upper |
| Bedroom 5 | 15x11 | Main |
| Family Room | 23x21 | Main |
| Kitchen | 18x13 | Main |
| Living Or Great Room | 17x13 | Main |
| Dining Room | 13x13 | Main |
| Other Room | 22x21 | Lower |
| Other Room 2 | 10x9 | Lower |
| Other Room 3 | 12x10 | Main |
| Other Room 4 | 13x12 | Lower |
- For Sale or RentFor Sale
Contact Agent
Similar Properties

CLINTONVILLE, WI, 54929-1135
Adashun Jones, Inc.
Provided by: O’Connor Realty Group

CLINTONVILLE, WI, 54929-0000
Adashun Jones, Inc.
Provided by: RE/MAX North Winds Realty, LLC

GREEN BAY, WI, 54313-0000
Adashun Jones, Inc.
Provided by: Micoley.com LLC

WAUTOMA, WI, 54982
Adashun Jones, Inc.
Provided by: First Weber, Inc.

NEENAH, WI, 54956-3461
Adashun Jones, Inc.
Provided by: Century 21 Ace Realty

GREEN BAY, WI, 54304
Adashun Jones, Inc.
Provided by: Keller Williams Green Bay

ATHELSTANE, WI, 54104
Adashun Jones, Inc.
Provided by: Venture Real Estate Co

MOUNTAIN, WI, 54149-9430
Adashun Jones, Inc.
Provided by: Shorewest, Realtors-Northern R

MENASHA, WI, 54952
Adashun Jones, Inc.
Provided by: Coldwell Banker Real Estate Group

MOUNTAIN, WI, 54149
Adashun Jones, Inc.
Provided by: Signature Realty, Inc.

















































