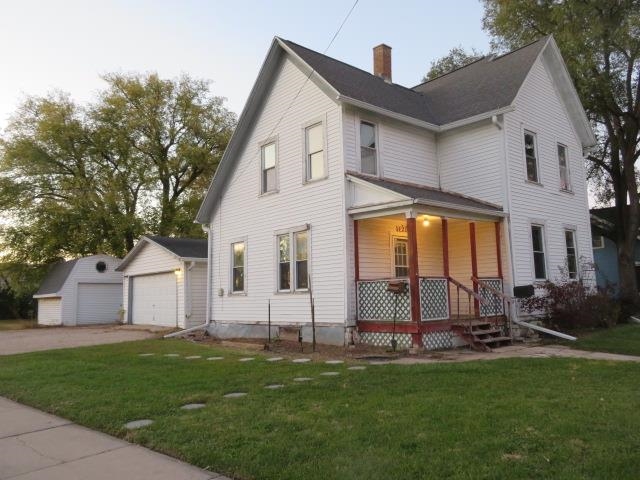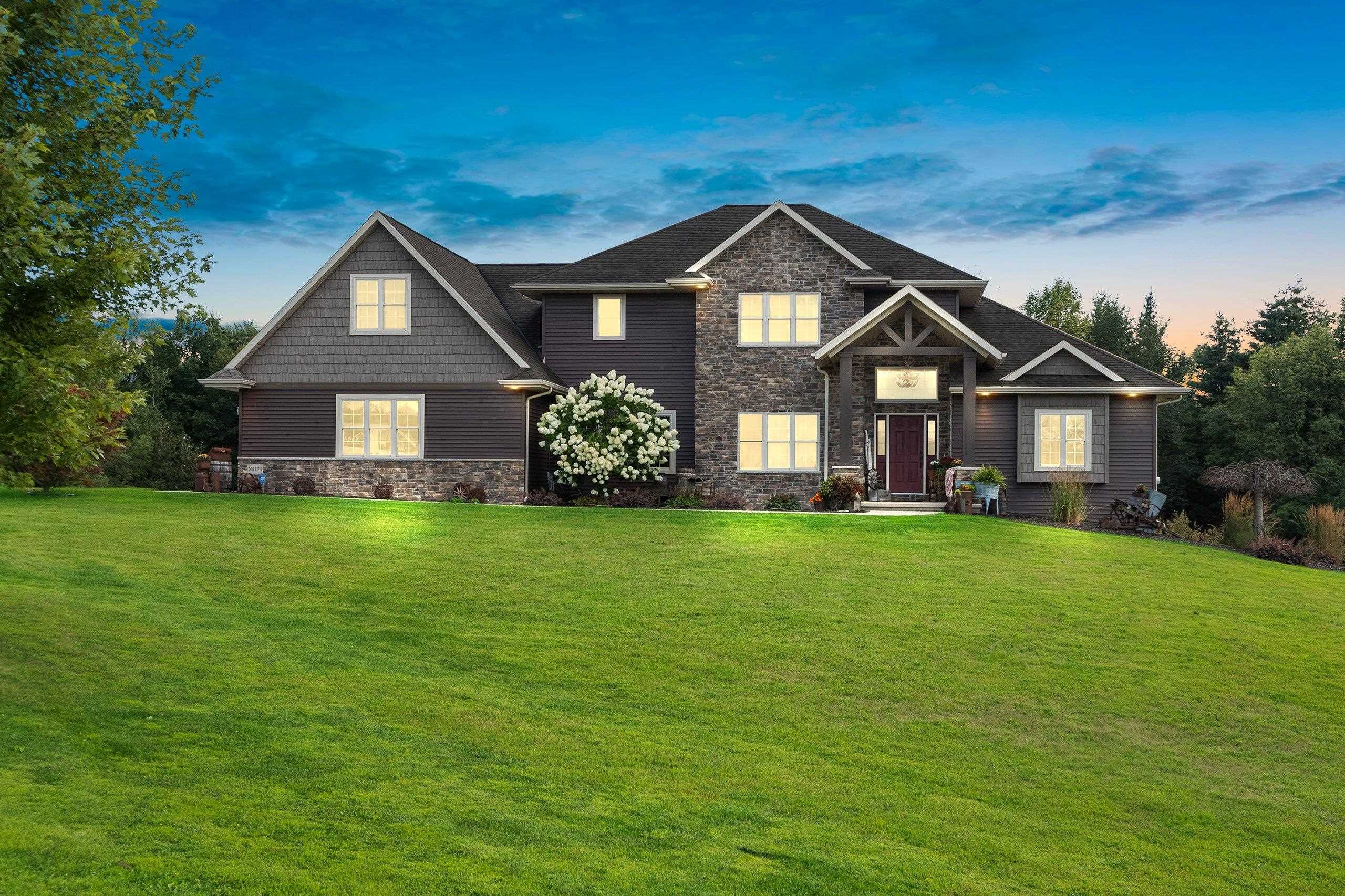


3
Beds
4
Bath
3,227
Sq. Ft.
Enjoy Peaceful Living with Scenic Views Relax on the spacious deck overlooking your private, wooded backyard. This custom-built two-story home is nestled in a desirable country subdivision on over 3.2 acres. Step inside to an open-concept layout highlighted by soaring 18-foot ceilings in the great room. The well-appointed kitchen features a pantry and flows seamlessly into the main living spaces—perfect for entertaining. The main level also offers a dedicated office and a luxurious primary suite for convenient one-level living. Upstairs, you'll find two additional bedrooms and an unfinished bonus room, offering endless possibilities for future expansion. The walk-out lower level includes a spacious rec room and an extra bathroom, ideal for guests or gatherings. 3 car attached heated garage
- Total Sq Ft3227
- Above Grade Sq Ft2390
- Below Grade Sq Ft837
- Taxes6583.92
- Year Built2013
- Exterior FinishStone Vinyl Siding
- Garage Size3
- ParkingAttached Garage Door Opener Heated Garage
- CountyShawano
- ZoningResidential
Inclusions:
Stove top, oven, dishwasher, microwave, Refrigerator, washer, dryer, Water softener.
- Exterior FinishStone Vinyl Siding
- Misc. InteriorGas Kitchen Island One Pantry Vaulted Ceiling(s) Walk-in Closet(s) Water Softener-Own
- TypeResidential Single Family Residence
- HeatingForced Air
- CoolingCentral Air
- WaterWell
- SewerConventional Septic
- BasementFull Partial Fin. Contiguous Partially Finished Walk-Out Access
| Room type | Dimensions | Level |
|---|---|---|
| Bedroom 1 | 14x15 | Main |
| Bedroom 2 | 11x12 | Upper |
| Bedroom 3 | 12x13 | Upper |
| Kitchen | 14x14 | Main |
| Living Room | 17x17 | Main |
| Dining Room | 10x17 | Main |
| Unfinished | 12x30 | Upper |
| Other Room | 11x12 | Main |
| Other Room 2 | 5x6 | Main |
| Other Room 3 | 34x16 | Lower |
| Other Room 4 | 12x15 | Lower |
- For Sale or RentFor Sale
Contact Agency
Similar Properties

Adashun Jones, Inc.
Provided by: 833 PARK Street GREEN BAY WI 54303-4175
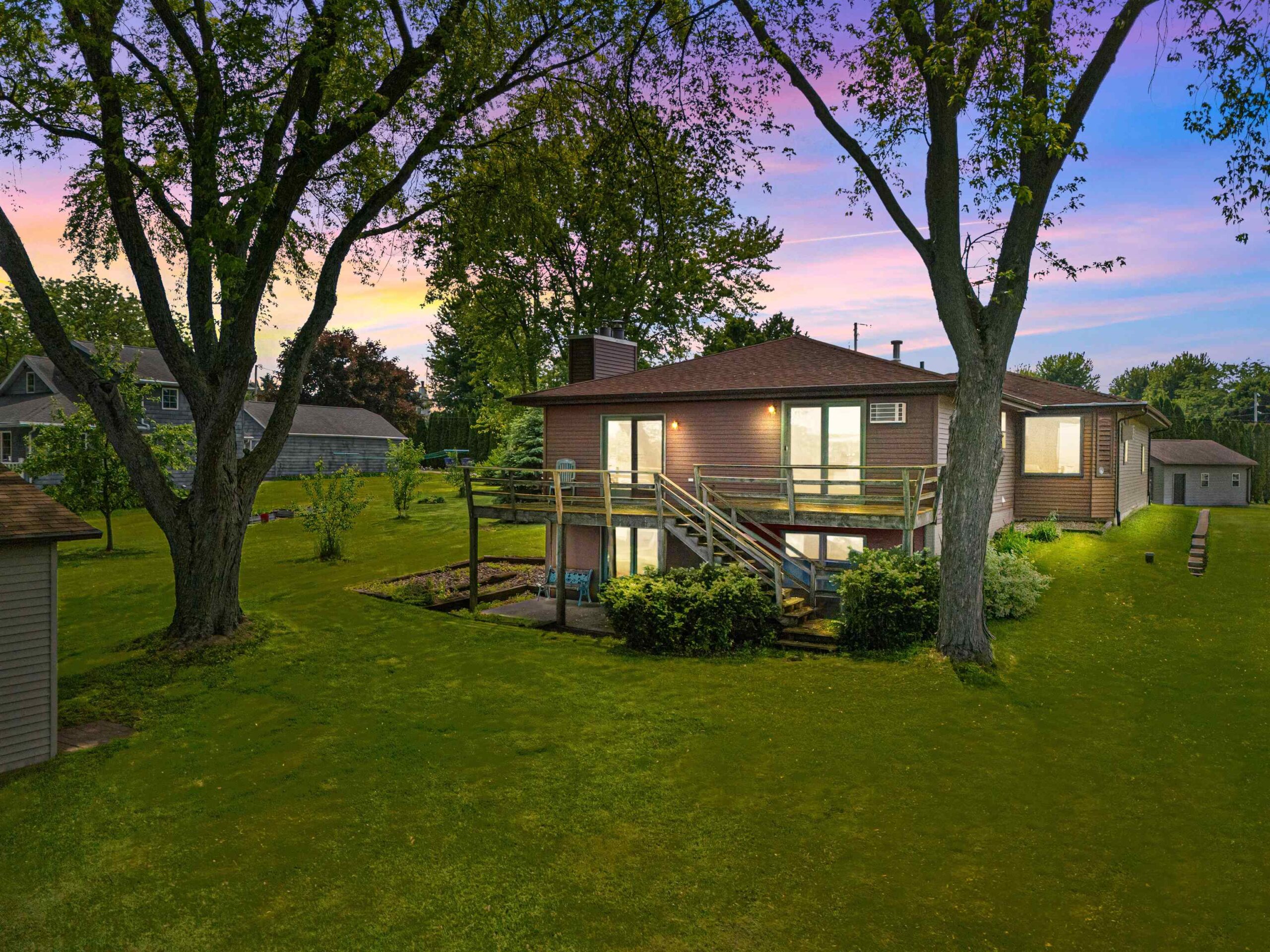
OSHKOSH, WI, 54902
Adashun Jones, Inc.
Provided by: Century 21 Ace Realty
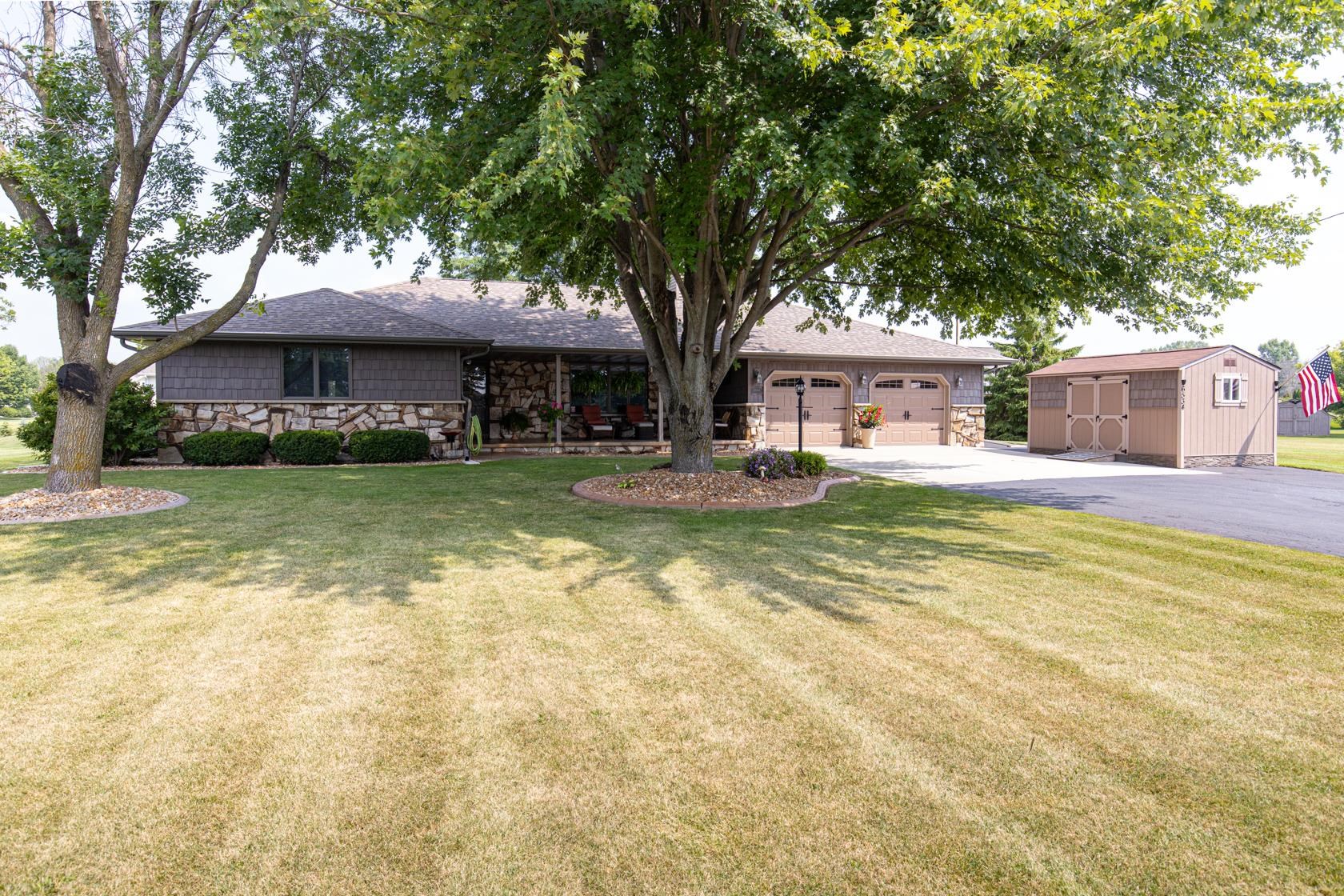
MENASHA, WI, 54952
Adashun Jones, Inc.
Provided by: Century 21 Affiliated
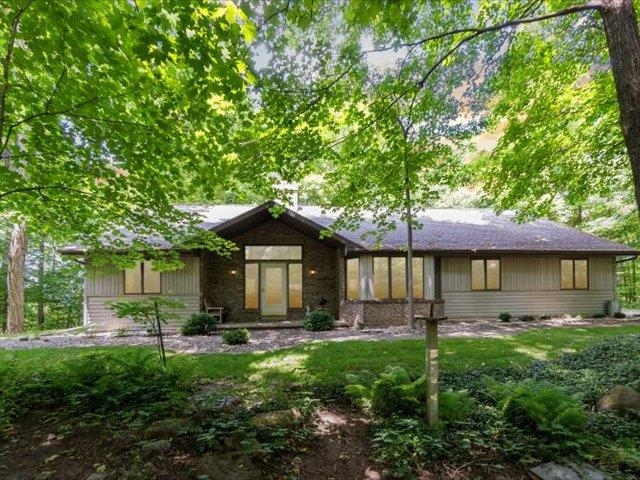
HORTONVILLE, WI, 54944-9421
Adashun Jones, Inc.
Provided by: RE/MAX North Winds Realty, LLC
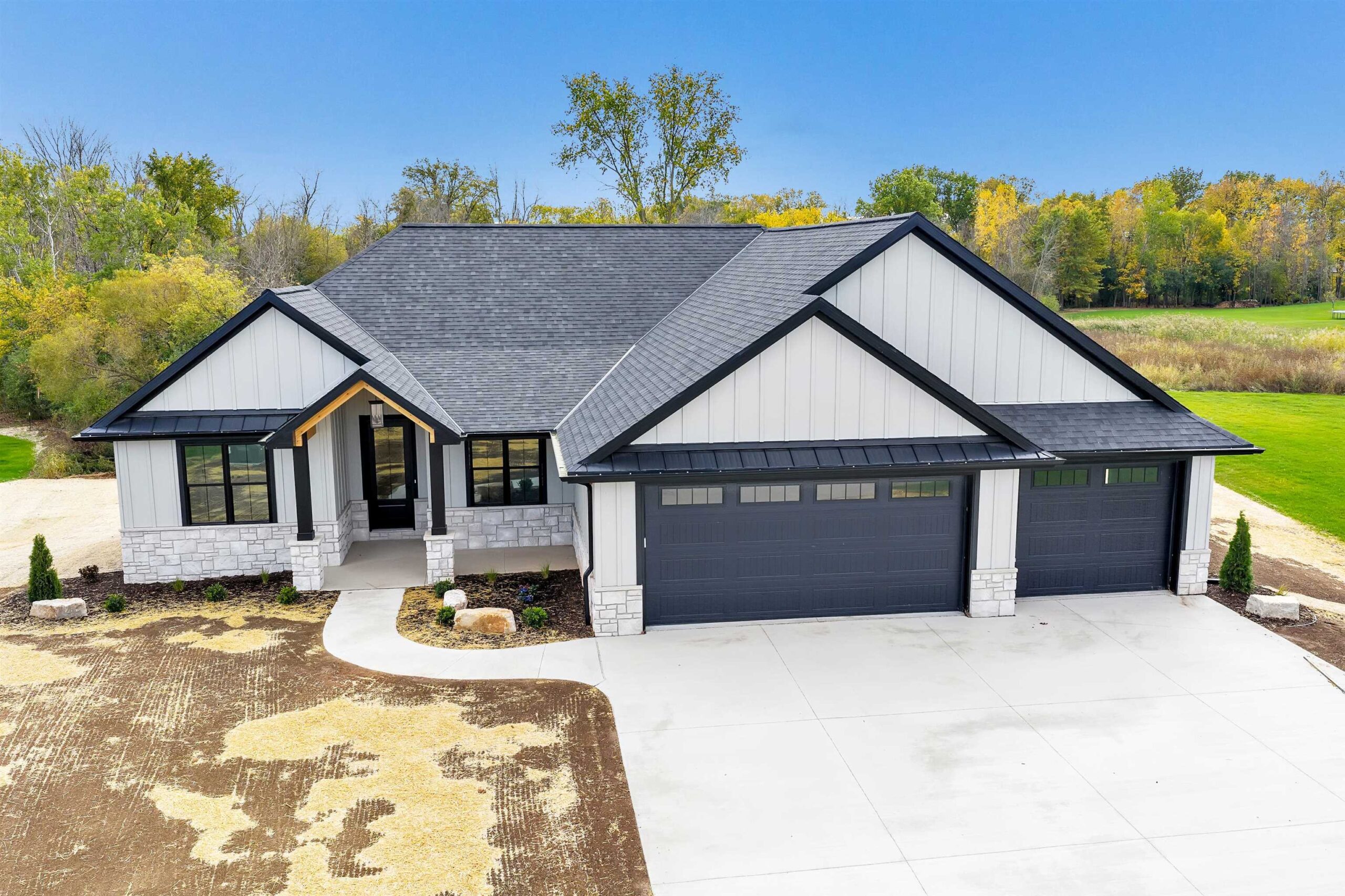
DE PERE, WI, 54115
Adashun Jones, Inc.
Provided by: Coldwell Banker Real Estate Group
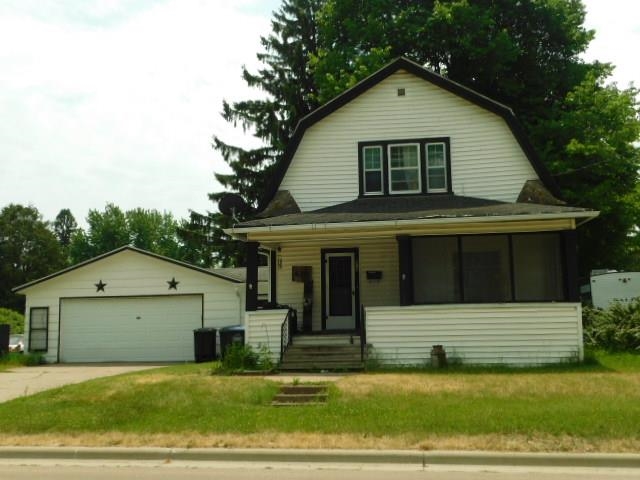
SHAWANO, WI, 54166-2506
Adashun Jones, Inc.
Provided by: RE/MAX North Winds Realty, LLC
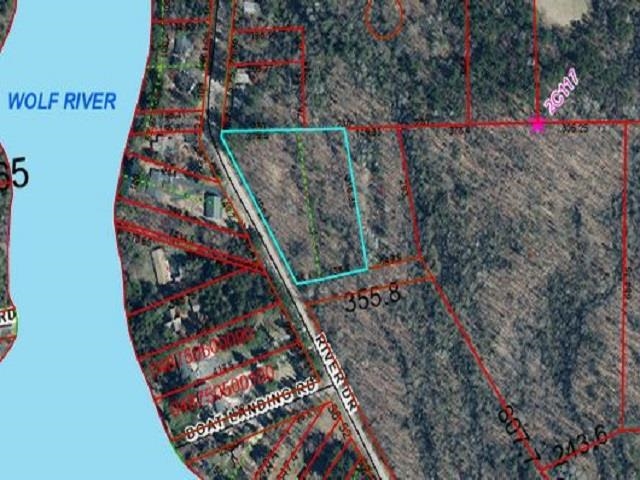
SHAWANO, WI, 54166
Adashun Jones, Inc.
Provided by: RE/MAX North Winds Realty, LLC
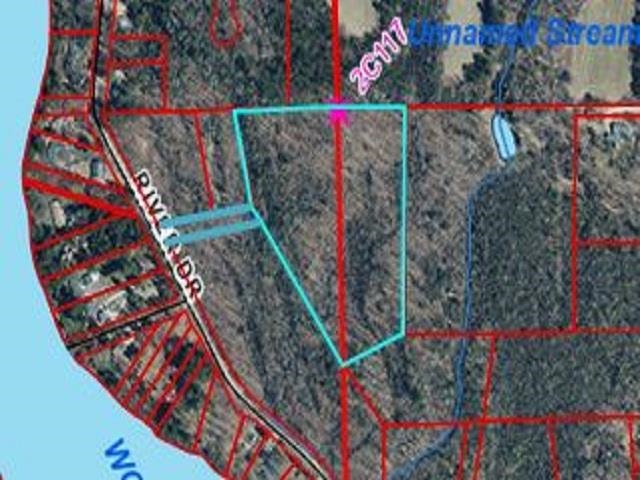
SHAWANO, WI, 54166
Adashun Jones, Inc.
Provided by: RE/MAX North Winds Realty, LLC
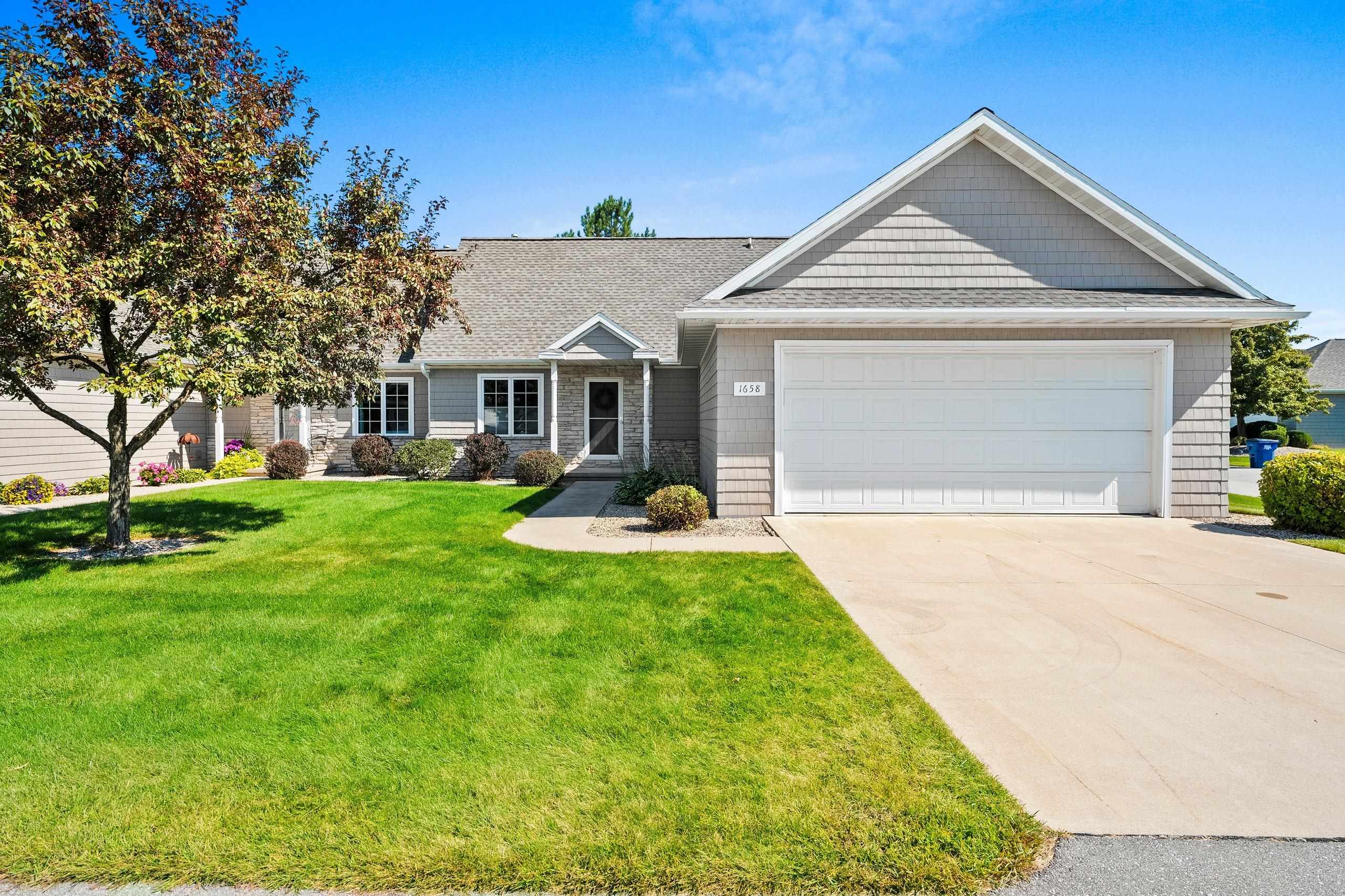
DE PERE, WI, 54115
Adashun Jones, Inc.
Provided by: Century 21 In Good Company
















































