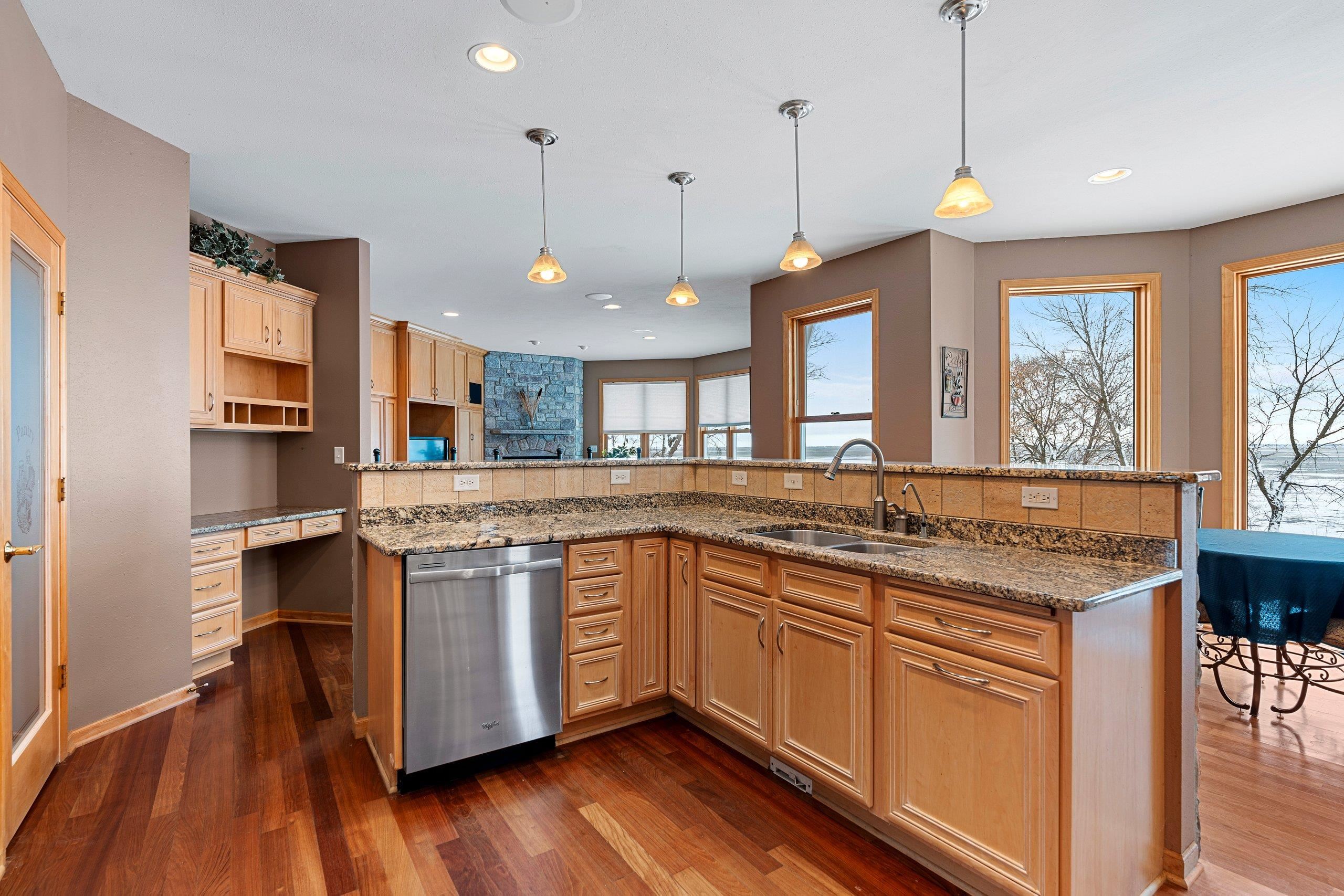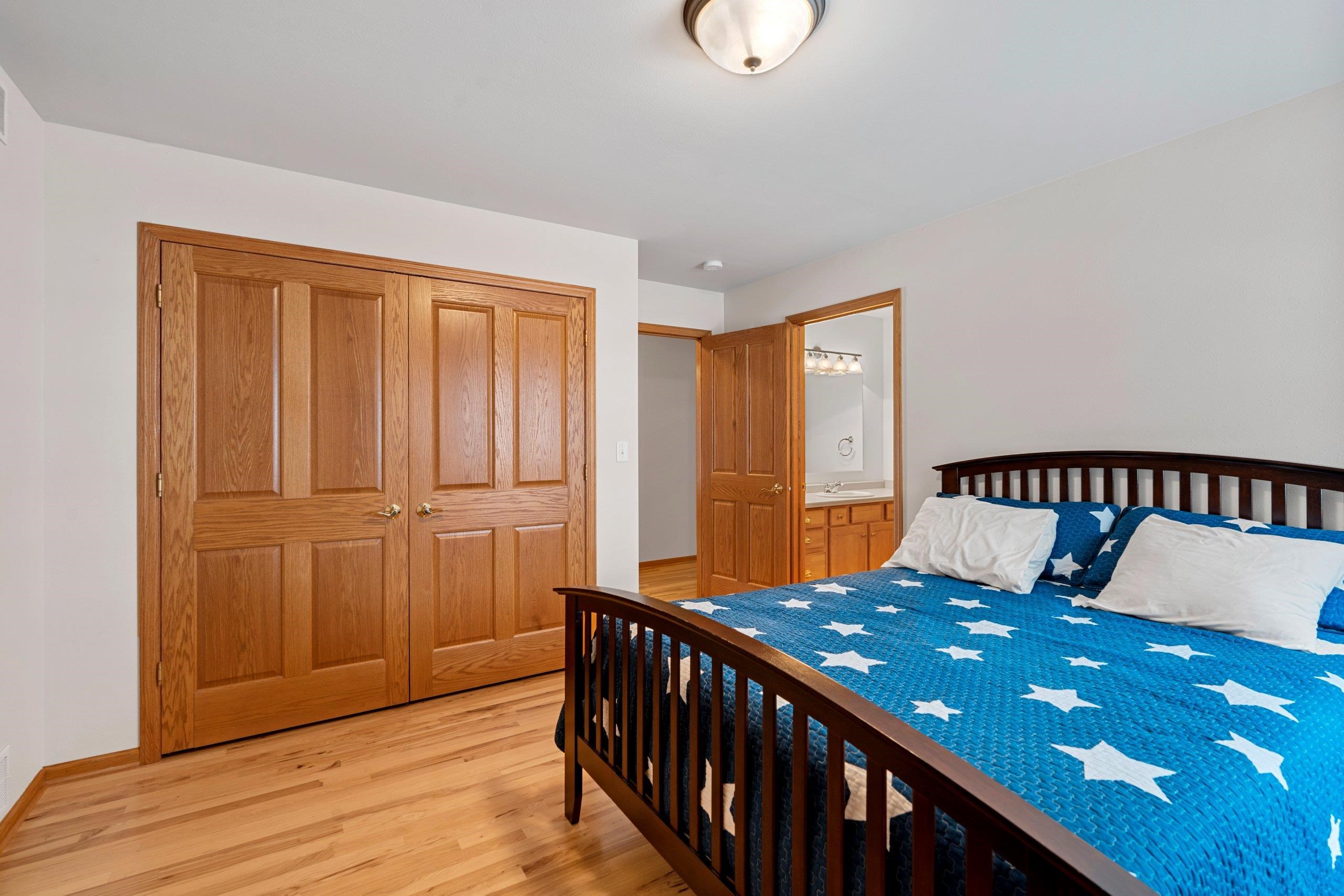


5
Beds
6
Bath
5,350
Sq. Ft.
Quality built home and well designed to provide breathtaking views from every room. Gourmet style kitchen with all the amenities you would expect. Built in double oven, gas cooktop, large upscale island, wine fridge and pantry. Family room with stunning stone surround fireplace, is filled with floor to ceiling windows. Open kitchen-living room design. Bedrooms offer walk in closets and adjoining bathrooms. Elegant hardwood and tile floors throughout. In floor heating under all tile floors. Lower level offers a welcoming fireplaced game room, sitting room and full bath. Garage has heated floors & extra area in the back for storage. *HardiPlank siding. Built in stairs leading to the water with a 48' pier and sandy bottom lake. Home will also be listed as a Residential listing. *sold as is
Your monthly payment
$0
- Total Sq Ft5350
- Above Grade Sq Ft4043
- Below Grade Sq Ft1307
- Taxes9918
- Year Built2004
- Exterior FinishBalcony Other
- ParkingAttached Garage Garage Door Opener
- CountyCalumet
- ZoningResidential
Inclusions:
Refrigerator, Microwave, Washer, Dryer, Central Vac, foosball table, air hocky table, pier. All furniture in the property is negotiable with an offer.
Exclusions:
Seller's personal property
- Exterior FinishBalcony Other
- Misc. InteriorCentral Vacuum Gas Kitchen Island Pantry Three Water Softener-Own/Inc Wet Bar Wood/Simulated Wood Fl
- TypeCondo Condominium Residential
- HeatingForced Air In Floor Heat Zoned
- CoolingCentral Air
- WaterWell
- SewerSeptic Mound
- Water Body NameWinnebago
| Room type | Dimensions | Level |
|---|---|---|
| Bedroom 1 | 17X15 | Upper |
| Bedroom 2 | 13X13 | Upper |
| Bedroom 3 | 12X12 | Upper |
| Bedroom 4 | 12X12 | Upper |
| Bedroom 5 | 26X17 | Upper |
| Family Room | 20X18 | Main |
| Formal Dining Room | 13X13 | Main |
| Kitchen | 21X13 | Main |
| Living Room | 19X14 | Main |
| Dining Room | 18X12 | Main |
| Other Room | 13X11 | Main |
| Other Room 2 | 16X13 | Main |
| Other Room 3 | 37X19 | Lower |
| Other Room 4 | 17X14 | Lower |
- For Sale or RentFor Sale
Contact Agency
Similar Properties

KAUKAUNA, WI, 54130
Adashun Jones, Inc.
Provided by: RE/MAX 24/7 Real Estate, LLC

TOWNSEND, WI, 54175
Adashun Jones, Inc.
Provided by: Coldwell Banker Real Estate Group

OCONTO, WI, 54153
Adashun Jones, Inc.
Provided by: Fathom Realty, LLC

MENASHA, WI, 54952
Adashun Jones, Inc.
Provided by: Coldwell Banker Real Estate Group

PULASKI, WI, 54162-9696
Adashun Jones, Inc.
Provided by: Todd Wiese Homeselling System, Inc.

STURGEON BAY, WI, 54235
Adashun Jones, Inc.
Provided by: Kos Realty Group

STURGEON BAY, WI, 54235
Adashun Jones, Inc.
Provided by: Kos Realty Group

STURGEON BAY, WI, 54235
Adashun Jones, Inc.
Provided by: Kos Realty Group

STURGEON BAY, WI, 54235
Adashun Jones, Inc.
Provided by: Kos Realty Group

MARQUETTE, WI, 53947
Adashun Jones, Inc.
Provided by: Century 21 Properties Unlimited




































