


3
Beds
3
Bath
1,689
Sq. Ft.
Keystone Homes offers its Sequoia Floorplan: open-concept 3 bed 2.5 bath Ranch on 0.58 acres in Greenville. Kitchen showcases stunning center island, tile backsplash, and walk-in pantry. Quartz countertops throughout. Floorplan also includes pocket office and powder room. 3 Car Garage has basement access. Basement has egress, plumbing stubbed in, and plenty of room for future living space. 18’ x 18’ concrete patio. Street and sidewalks are included. Call to schedule your showing today and experience the Keystone Difference!
- Total Sq Ft1689
- Above Grade Sq Ft1689
- Year Built2025
- Exterior FinishStone Vinyl Siding
- Garage Size3
- ParkingAttached Basement Garage Door Opener
- CountyOutagamie
- ZoningResidential
- Exterior FinishStone Vinyl Siding
- Misc. InteriorAt Least 1 Bathtub Breakfast Bar Gas Kitchen Island One Pantry Walk-in Closet(s) Walk-in Shower
- TypeResidential Single Family Residence
- HeatingForced Air
- CoolingCentral Air
- WaterPublic
- SewerPublic Sewer
- BasementFull Full Sz Windows Min 20x24 Radon Mitigation System Stubbed for Bath Sump Pump
- StyleRanch
| Room type | Dimensions | Level |
|---|---|---|
| Bedroom 1 | 15x12 | Main |
| Bedroom 2 | 11x10 | Main |
| Bedroom 3 | 11x10 | Main |
| Kitchen | 11x11 | Main |
| Living Room | 15x15 | Main |
| Dining Room | 11x11 | Main |
| Other Room | 9x6 | Main |
| Other Room 2 | 6x6 | Main |
- For Sale or RentFor Sale
Contact Agency
Similar Properties
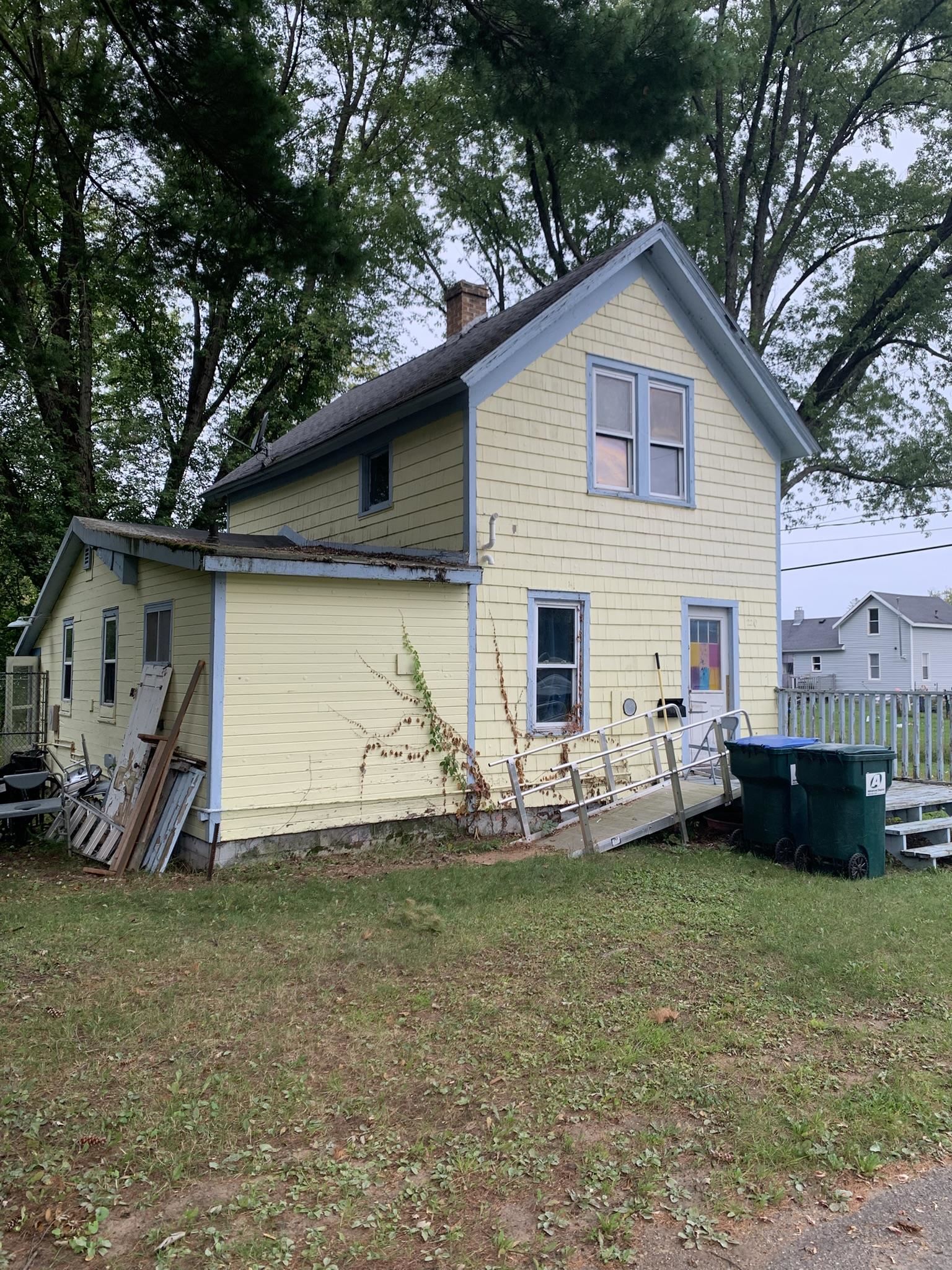
REDGRANITE, WI, 54970
Adashun Jones, Inc.
Provided by: Coldwell Banker Real Estate Group
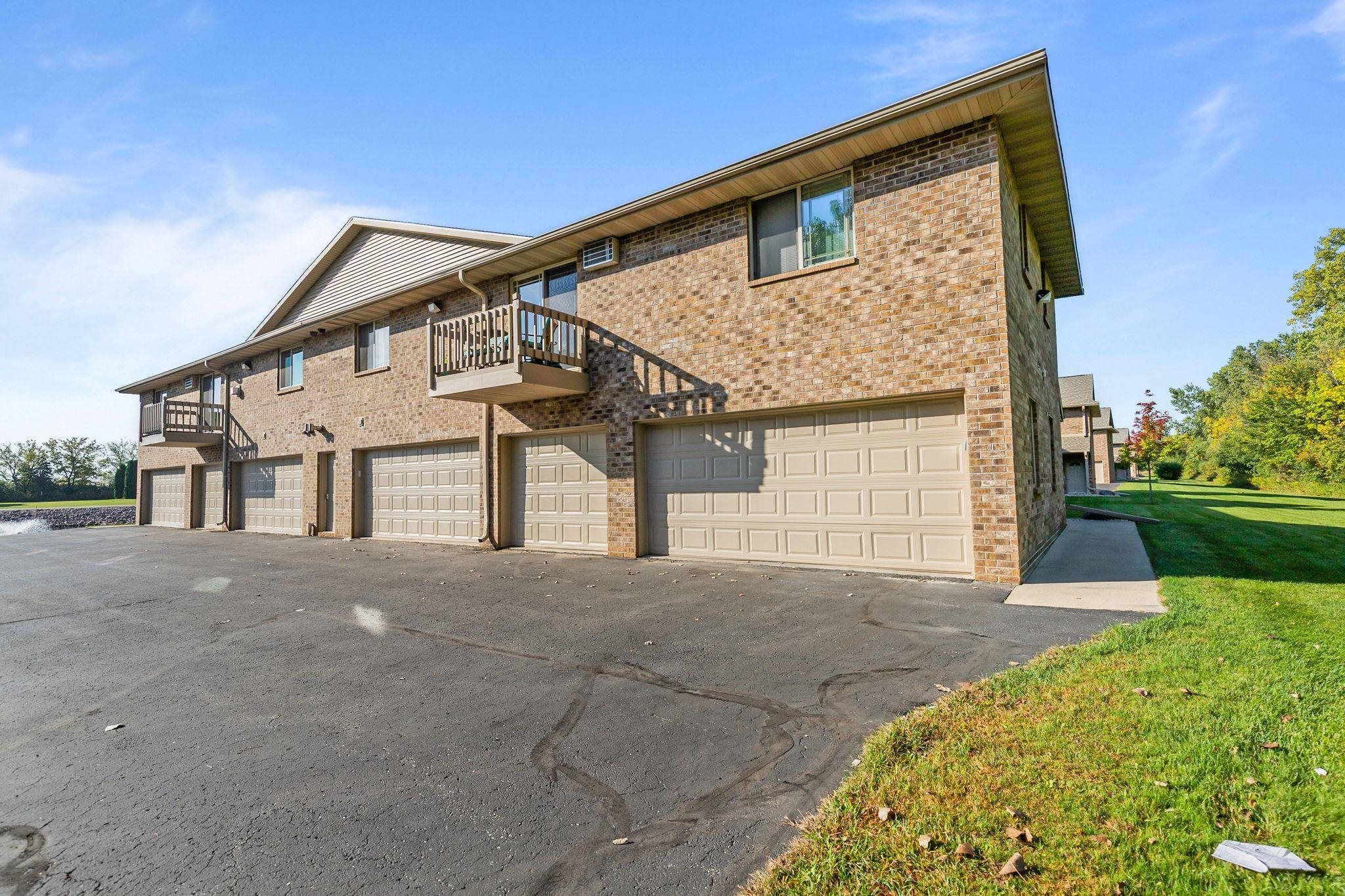
APPLETON, WI, 54913
Adashun Jones, Inc.
Provided by: RE/MAX 24/7 Real Estate, LLC
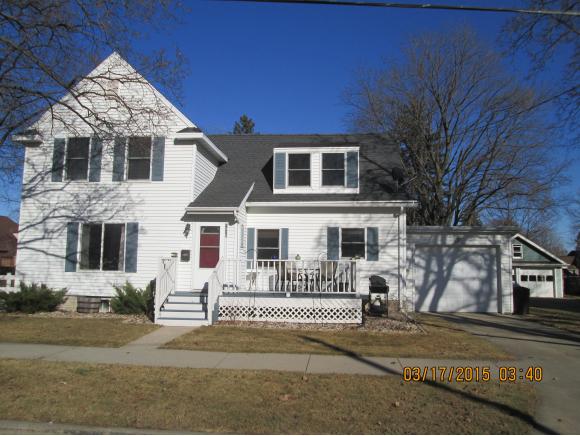
APPLETON, WI, 54911-0000
Adashun Jones, Inc.
Provided by: Coldwell Banker Real Estate Group
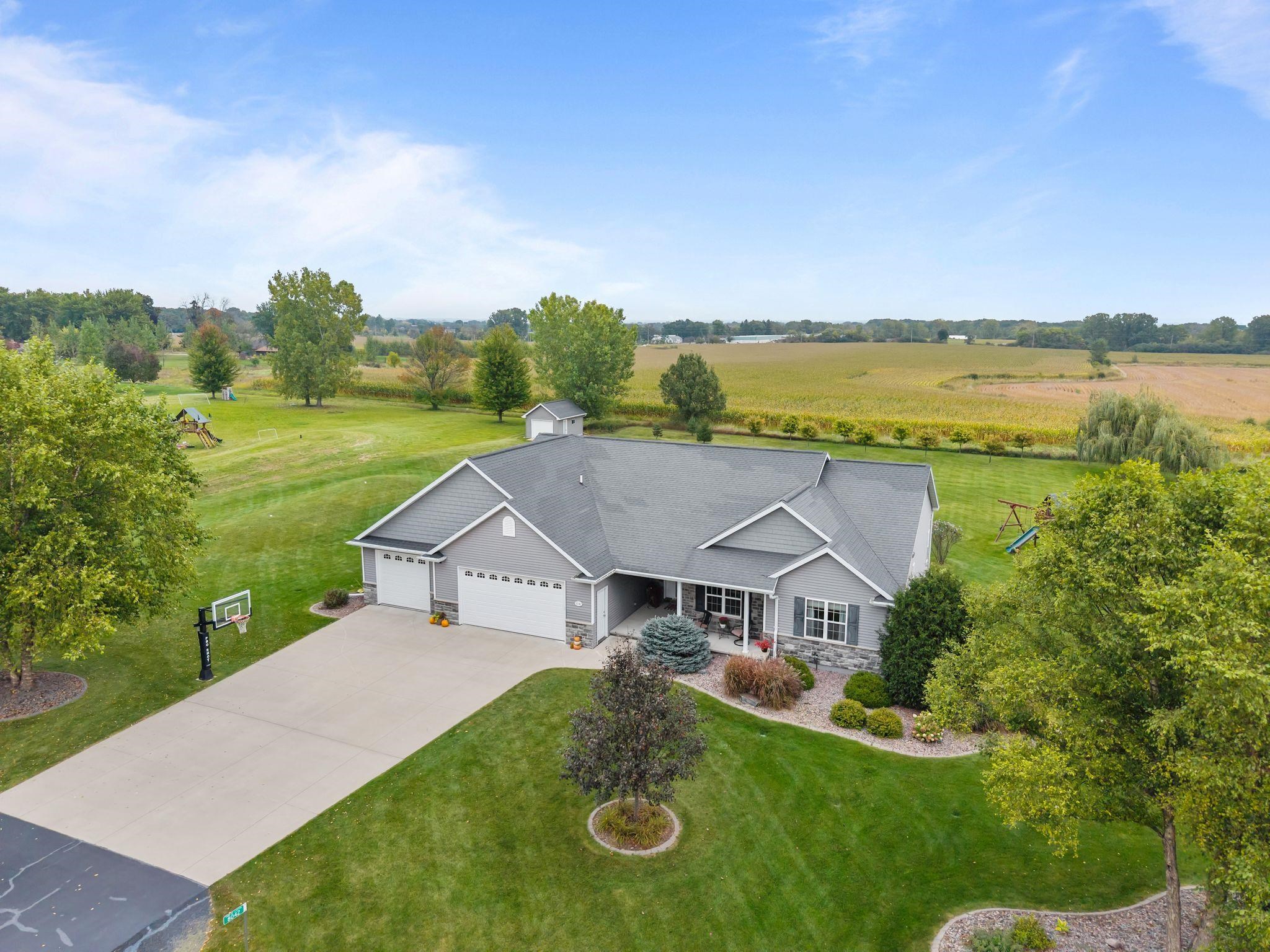
NEENAH, WI, 54956
Adashun Jones, Inc.
Provided by: Beckman Properties
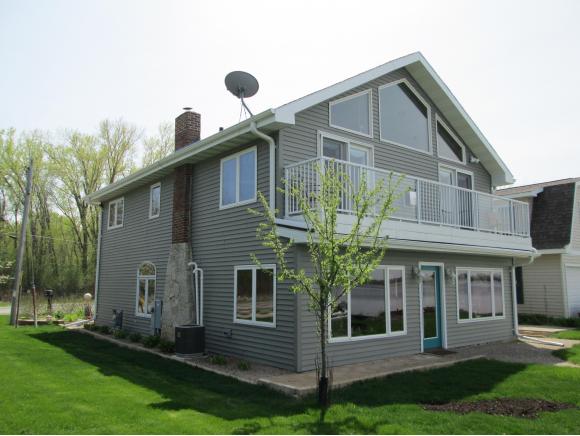
OSHKOSH, WI, 54904-1040
Adashun Jones, Inc.
Provided by: Century 21 Affiliated
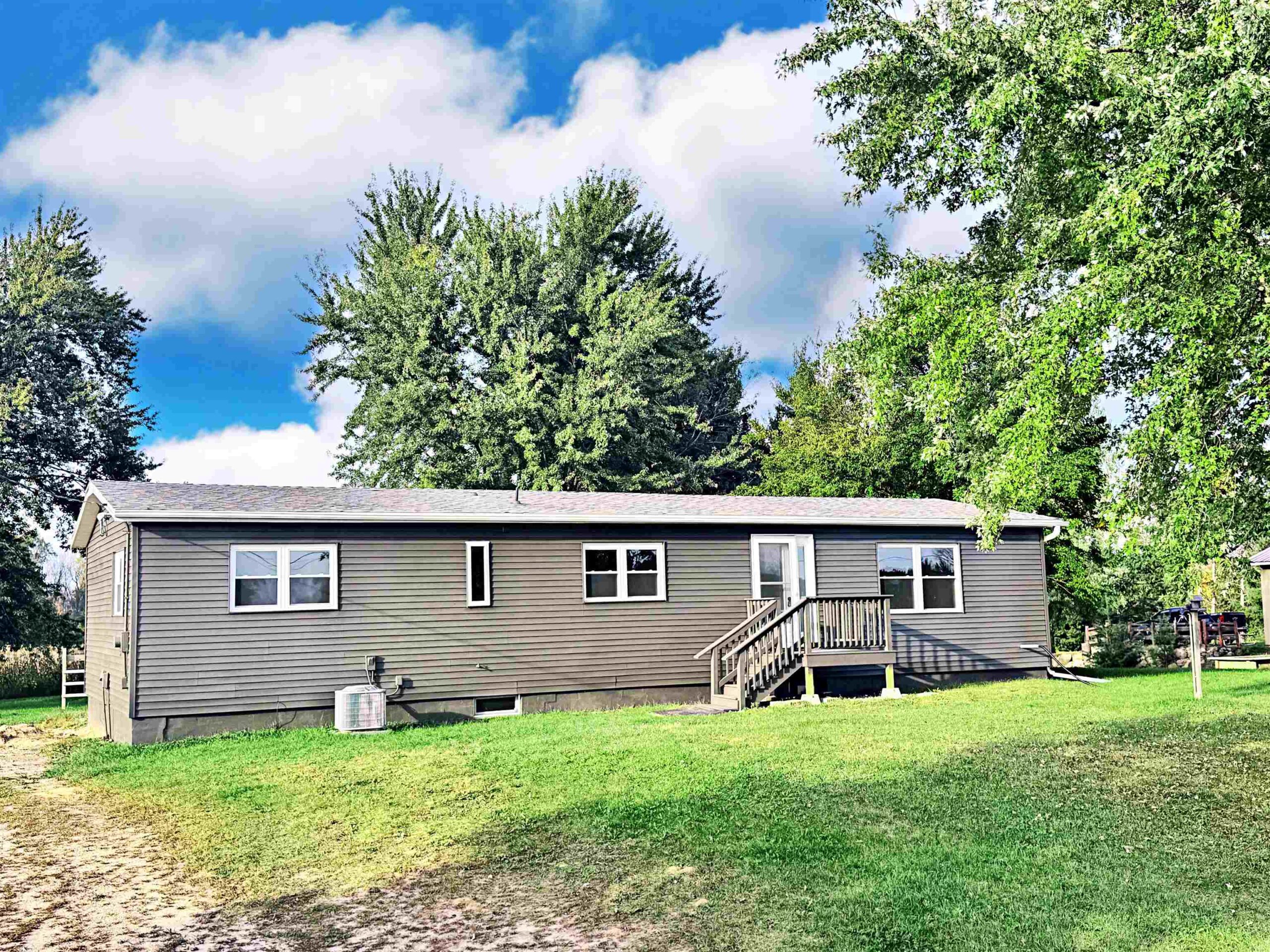
NEW LONDON, WI, 54961
Adashun Jones, Inc.
Provided by: LPT Realty
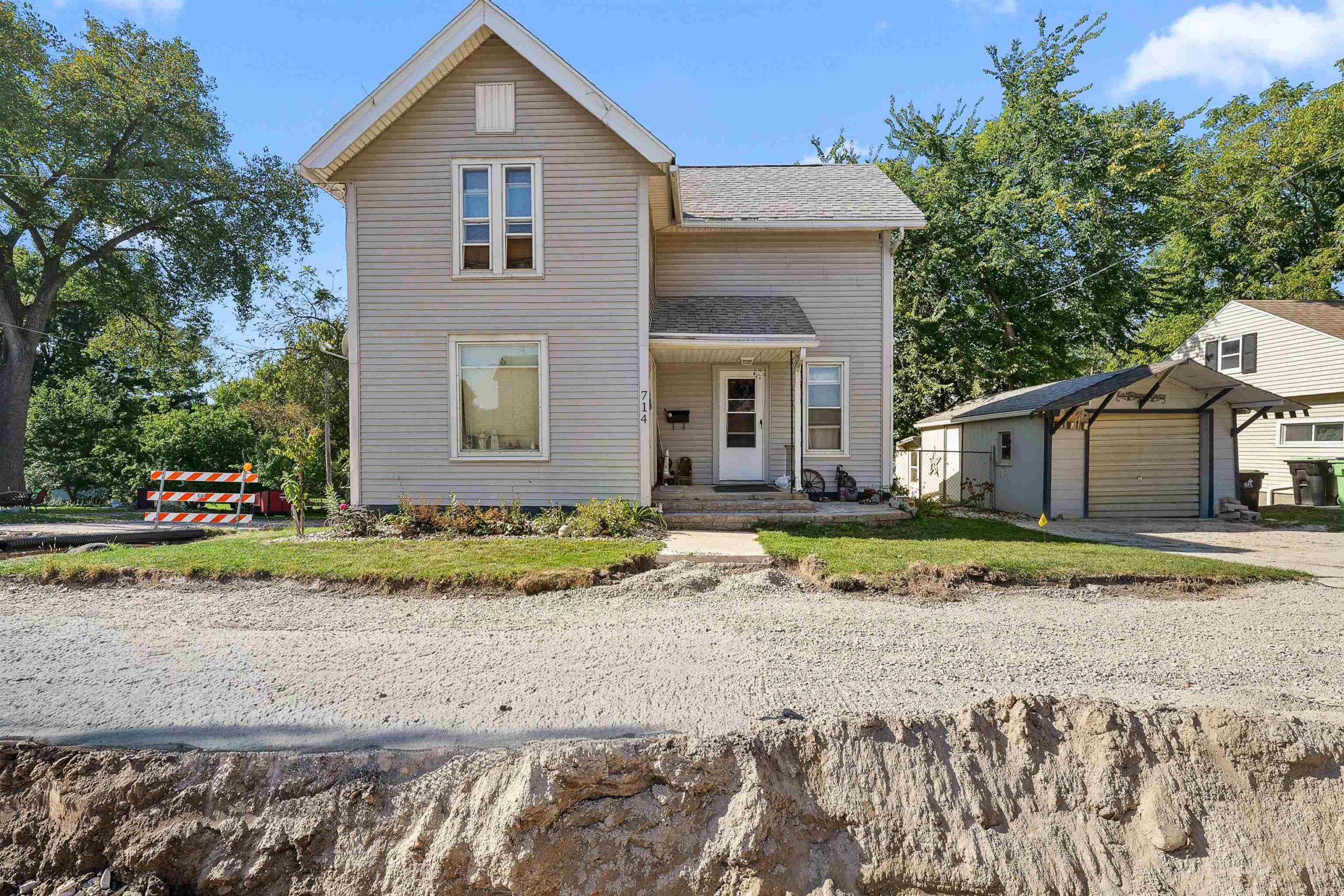
BEAVER DAM, WI, 53916
Adashun Jones, Inc.
Provided by: RE/MAX 24/7 Real Estate, LLC
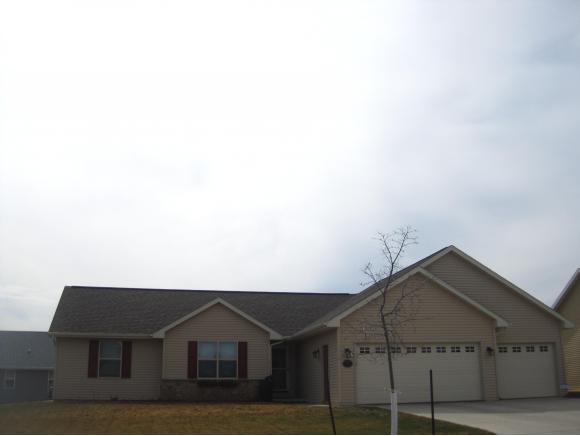
DE PERE, WI, 54115-7116
Adashun Jones, Inc.
Provided by: Coldwell Banker Real Estate Group
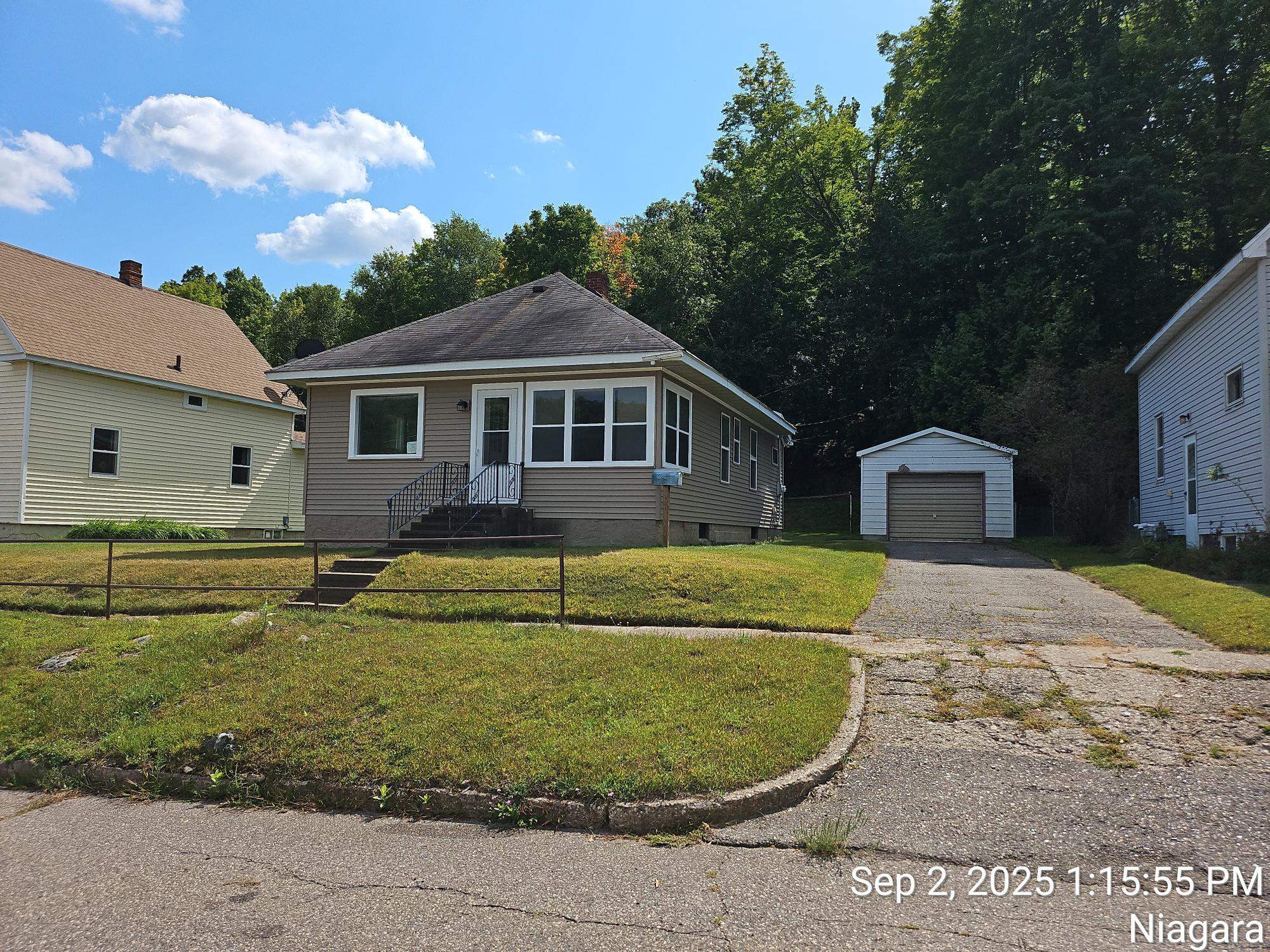
NIAGARA, WI, 54151
Adashun Jones, Inc.
Provided by: BayView Real Estate
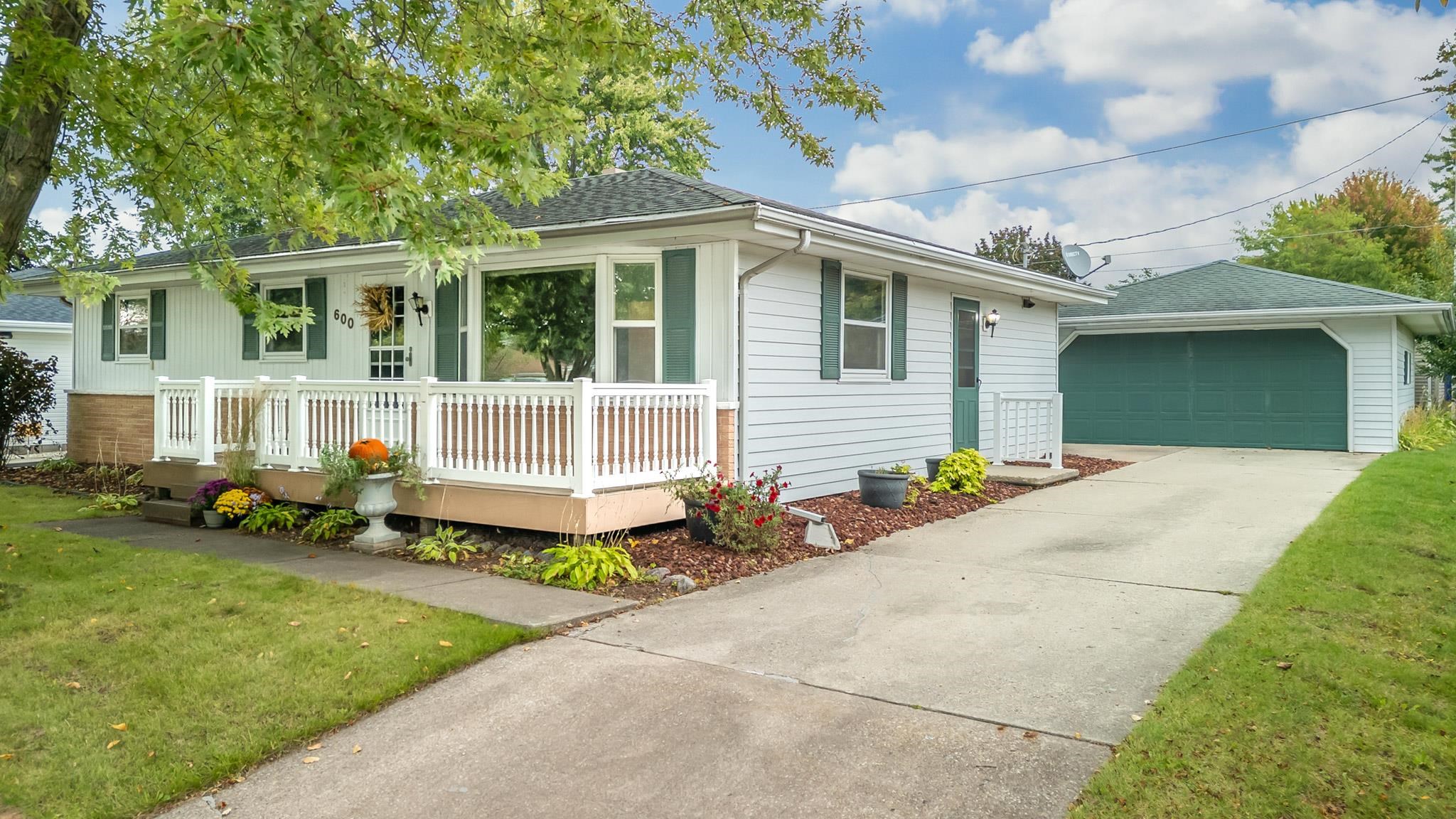
APPLETON, WI, 54915
Adashun Jones, Inc.
Provided by: Century 21 Affiliated








