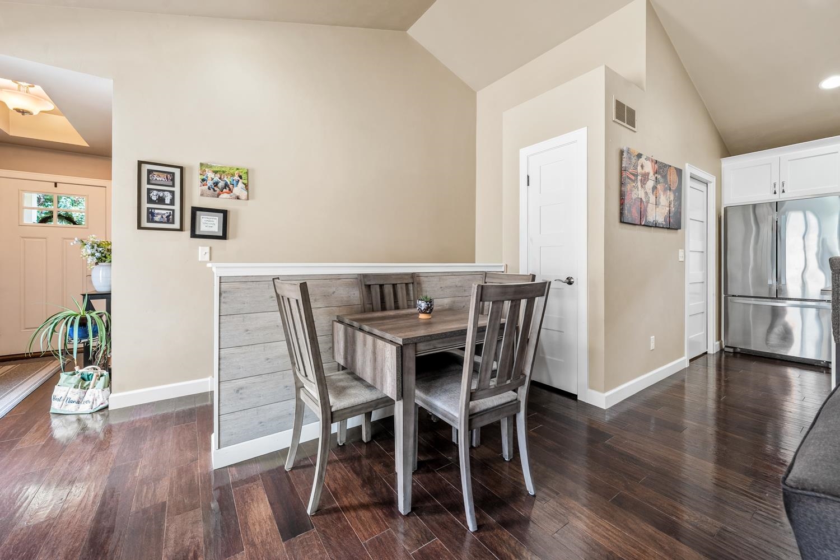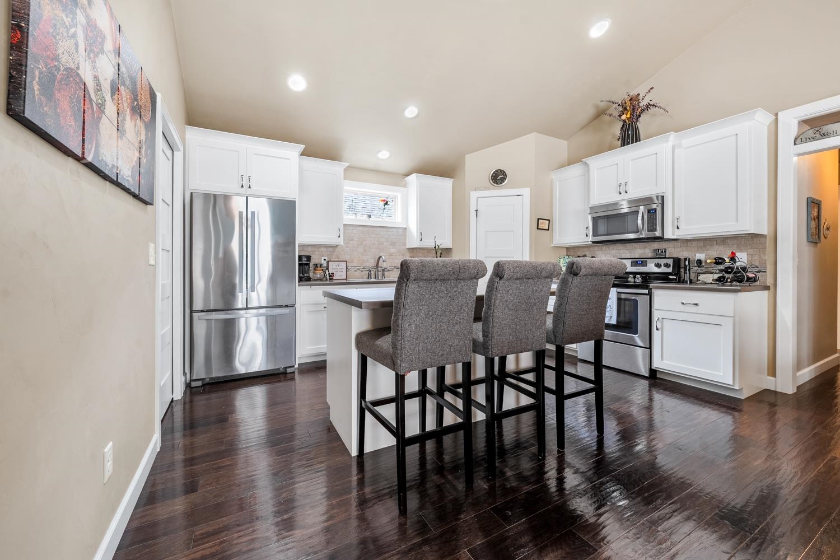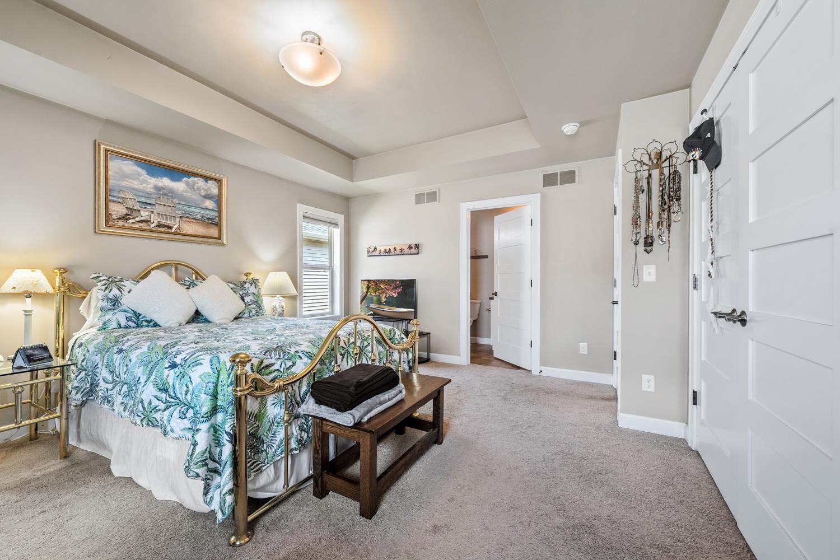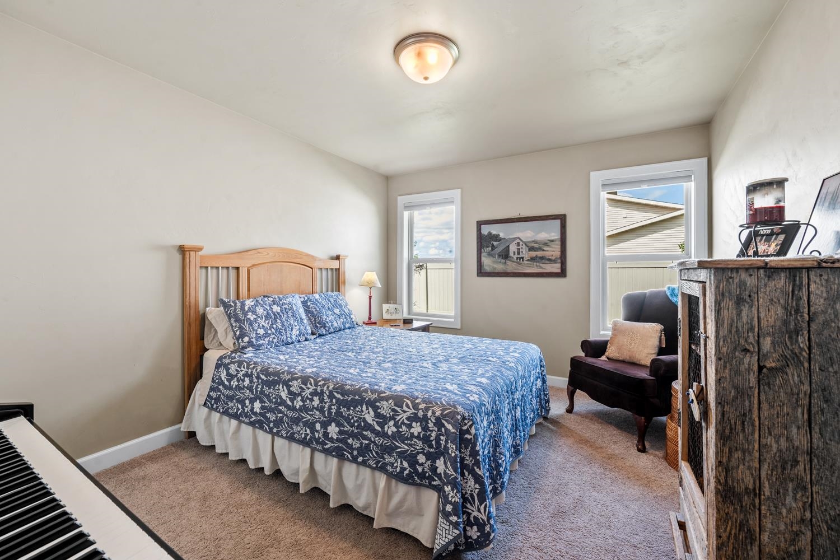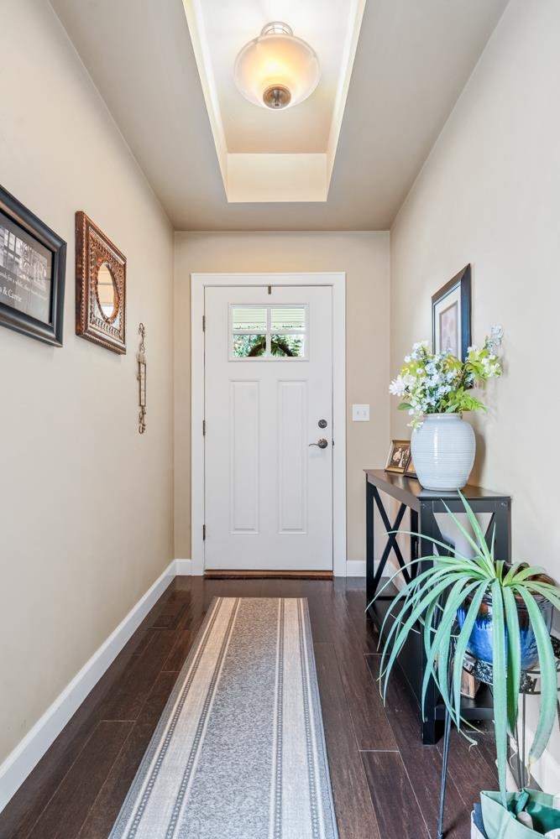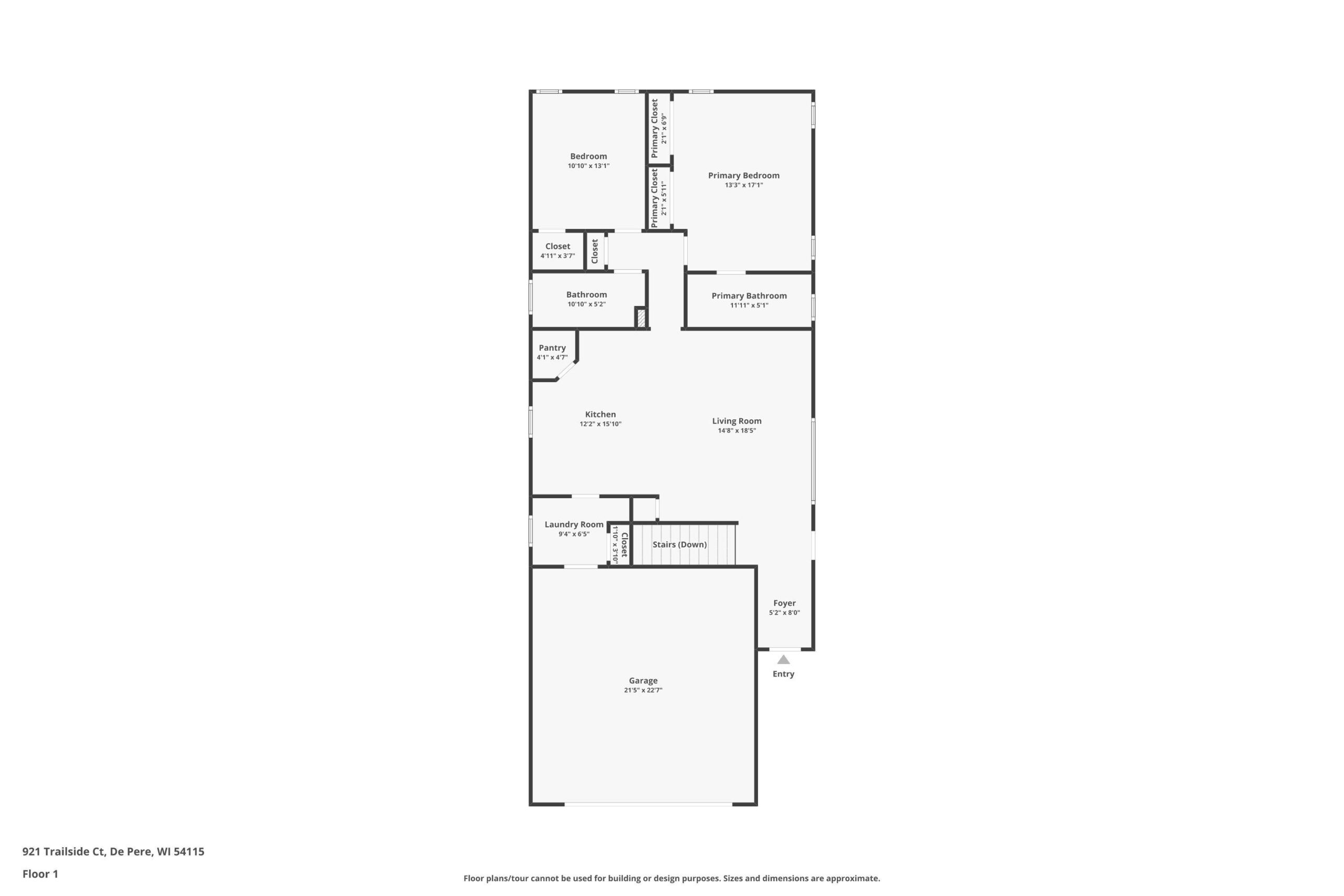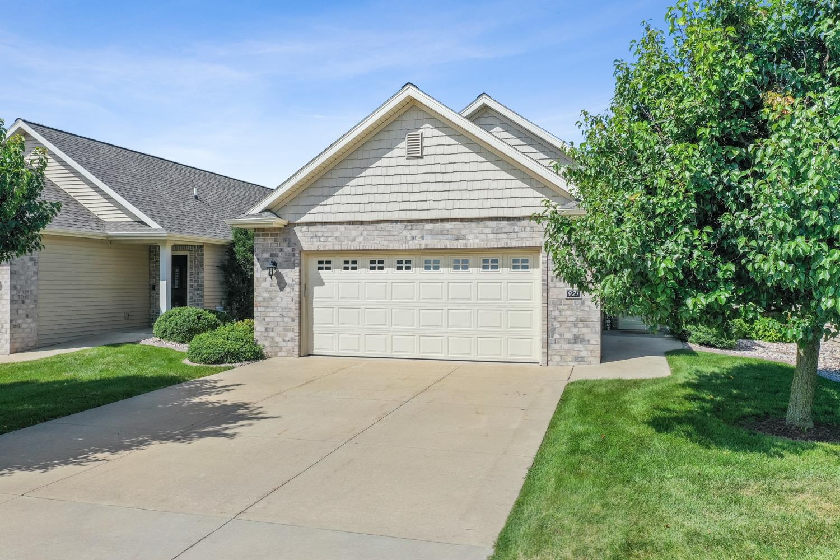
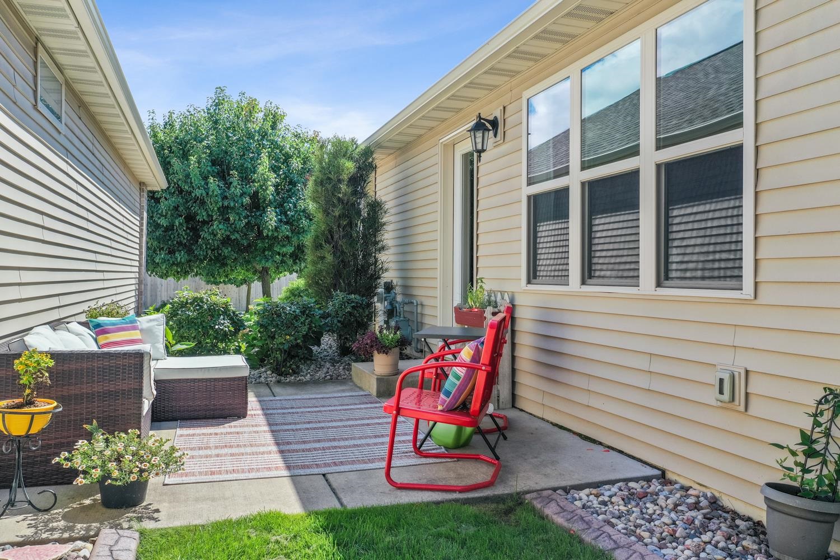
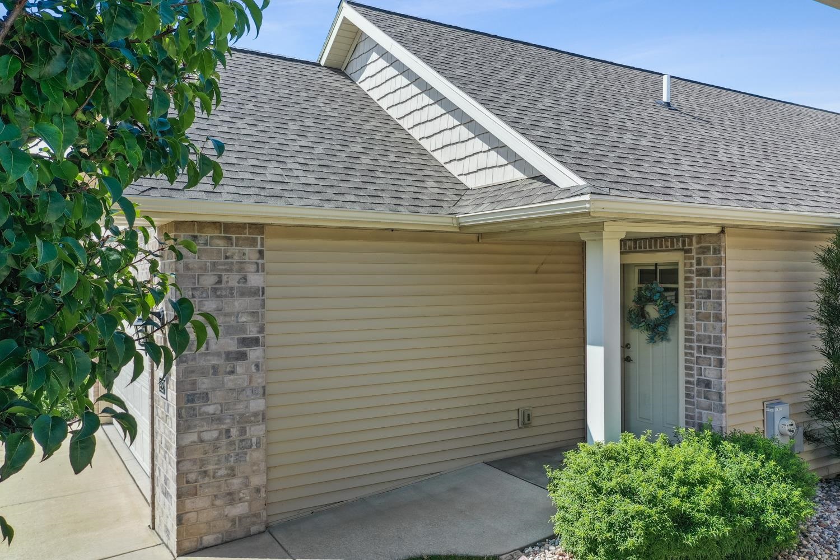
2
Beds
2
Bath
1,258
Sq. Ft.
This beautiful free-standing ranch condo home welcomes you with a bright foyer w/ tray ceiling. Open-concept living, dining, and kitchen area boasts a cozy corner gas fireplace, center island with snack counter, large pantry, stainless steel appliances, ceramic tile backsplash, and a mix of hardwood and ceramic tile flooring. The primary suite includes a full bath with walk-in shower, while a second bedroom and full bath with tub/shower combo provide comfort for guests. Convenient first-floor laundry adds to the ease of everyday living. Additional highlights include a spacious 2-car attached garage, full basement with rough-in for a future bath, and a 12x12 patio surrounded by ornamental shrubs and perennial plantings—great for outdoor relaxation.
- Total Sq Ft1258
- Above Grade Sq Ft1258
- Taxes4593.58
- Year Built2013
- Exterior FinishBrick Vinyl Siding
- ParkingAttached Garage Garage Door Opener
- CountyBrown
- ZoningResidential
Inclusions:
Oven/Range, Refrigerator, Microwave, Dishwasher, Washer & Dryer
- Exterior FinishBrick Vinyl Siding
- Misc. InteriorAt Least 1 Bathtub Breakfast Bar Cable Available Gas Hi-Speed Internet Availbl Kitchen Island One Pantry Vaulted Ceiling(s)
- TypeCondo Condominium Residential
- HeatingForced Air
- CoolingCentral Air
- WaterPublic
- SewerPublic Sewer
| Room type | Dimensions | Level |
|---|---|---|
| Bedroom 1 | 13x17 | Main |
| Bedroom 2 | 11x13 | Main |
| Kitchen | 12x15 | Main |
| Living Room | 15x18 | Main |
| Other Room | 7x7 | Main |
| Other Room 2 | 5x9 | Main |
- For Sale or RentFor Sale
Contact Agency
Similar Properties
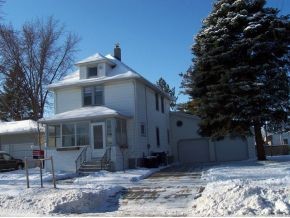
FOND DU LAC, WI, 54935-2474
Adashun Jones, Inc.
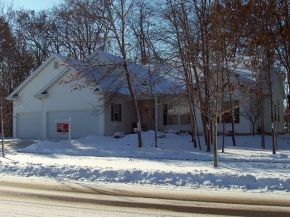
FOND DU LAC, WI, 54935-8031
Adashun Jones, Inc.
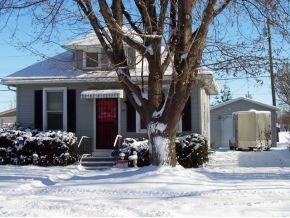
FOND DU LAC, WI, 54935-2655
Adashun Jones, Inc.

FOND DU LAC, WI, 54935
Adashun Jones, Inc.
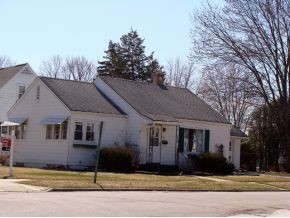
FOND DU LAC, WI, 54935-3543
Adashun Jones, Inc.
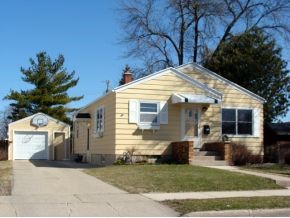
FOND DU LAC, WI, 54935-5963
Adashun Jones, Inc.
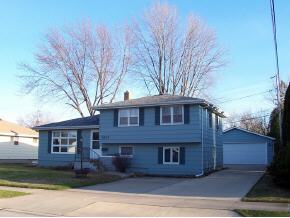
OSHKOSH, WI, 54902-5651
Adashun Jones, Inc.

FOND DU LAC, WI, 54935-3544
Adashun Jones, Inc.

FOND DU LAC, WI, 54935-3738
Adashun Jones, Inc.
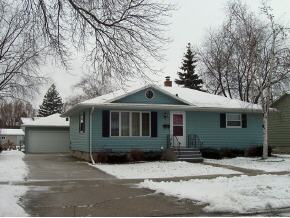
FOND DU LAC, WI, 54935-2536
Adashun Jones, Inc.

