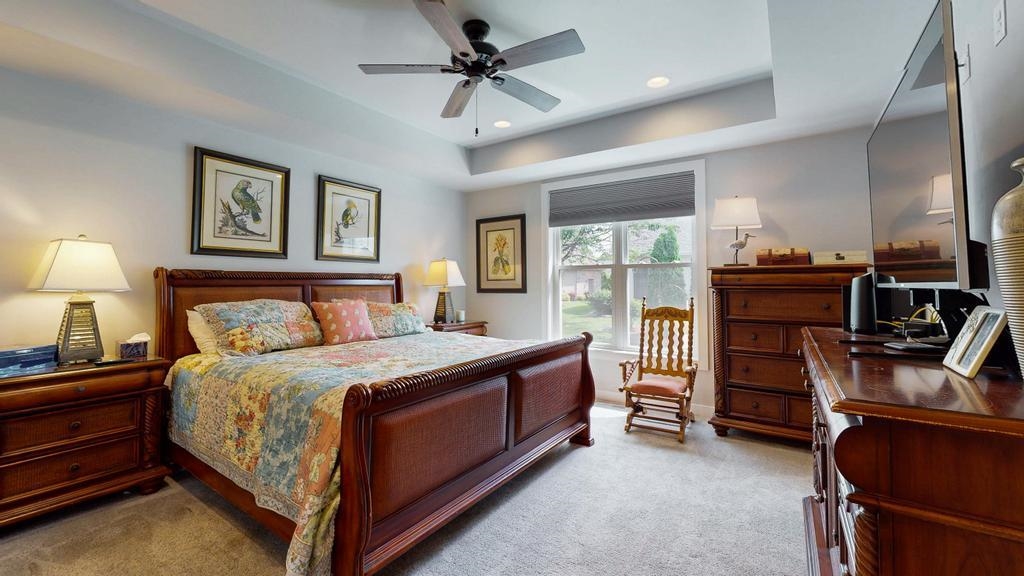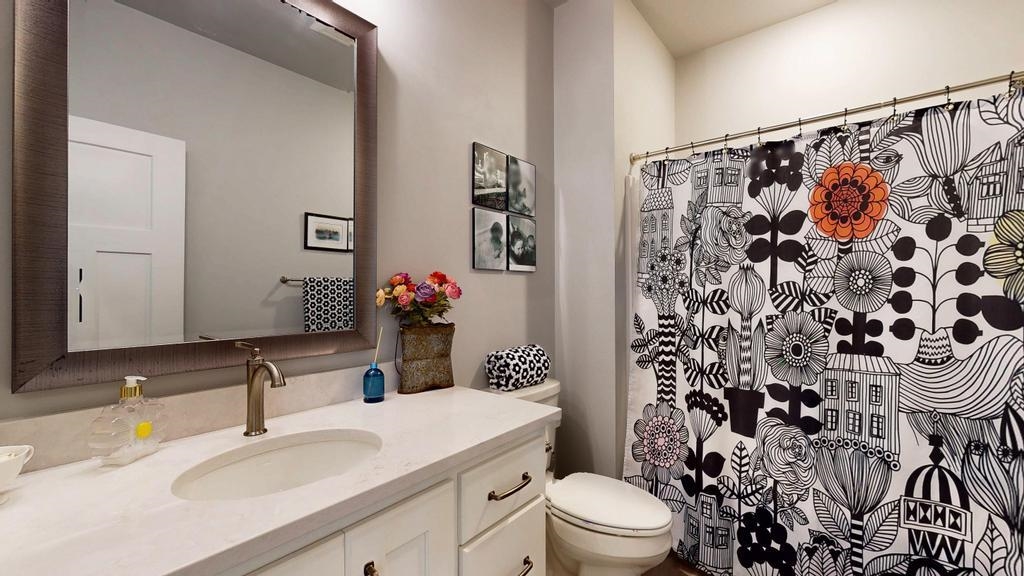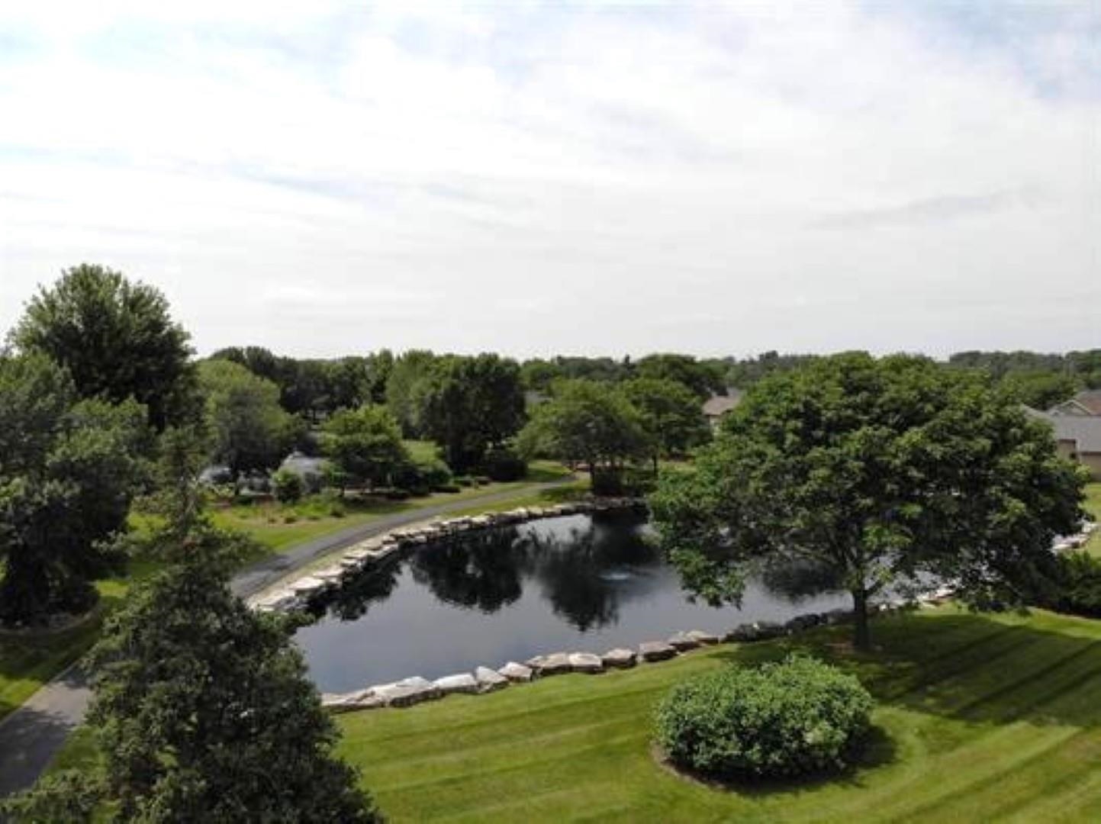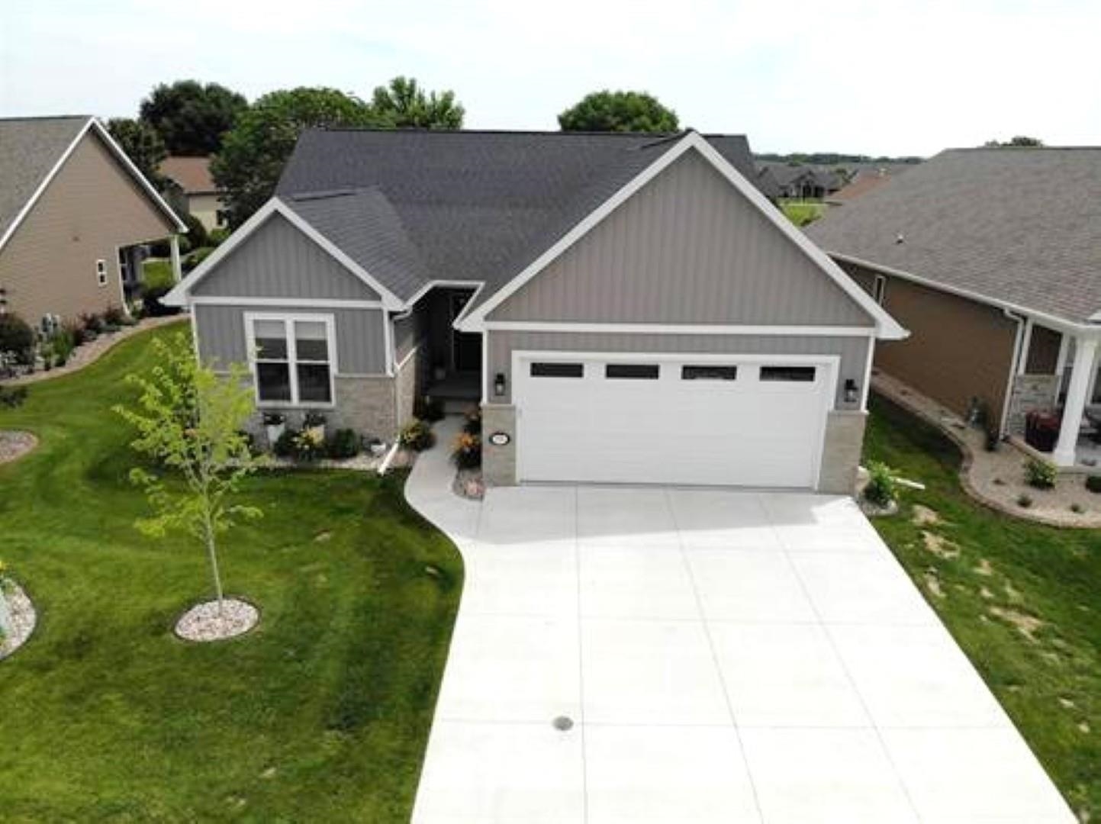
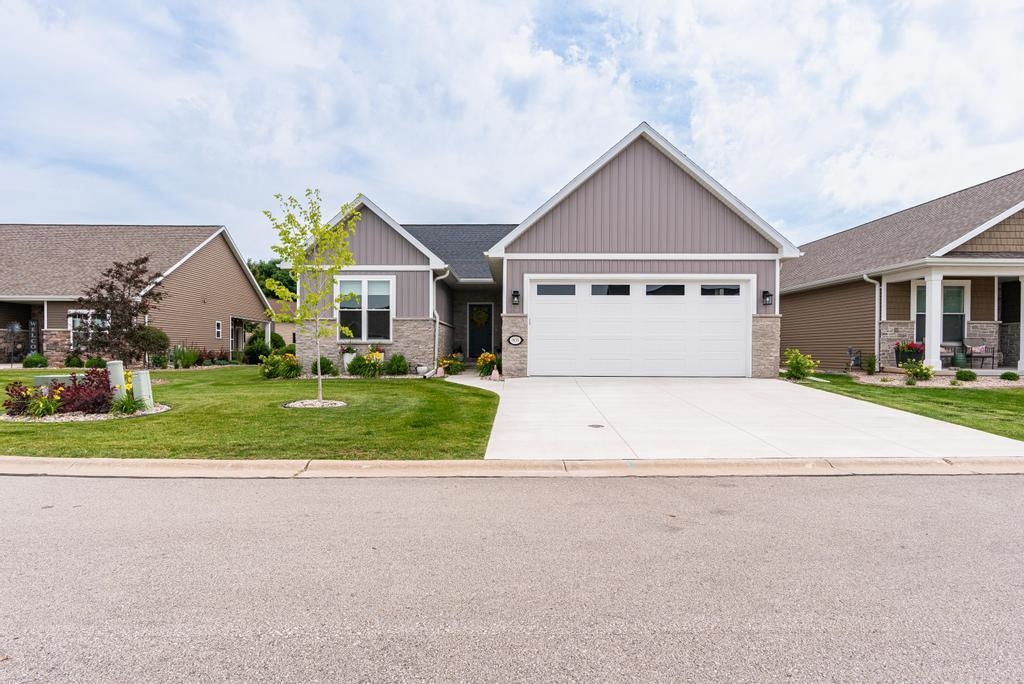
2
Beds
2
Bath
1,752
Sq. Ft.
Ranch style open concept home offers everything you will desire. Kitchen is spacious with custom white cabinets all the way to the ceiling for extra storage, full wlk. in pantry closet, full stainless appli. pkg, center island with Quartz countertops and seating space on 3 sides plus, a tile back splash. Spacious dng. area with a patio dr. going out to the covered back porch. First floor ldry. rm with lots of cabinet space, wash sink and folding areas, plus hook for all your everyday items. Prmry. suite has tray ceiling, lrg. walk in closet, primary full bathrm. with dbl. sinks/ tile walk in shower. The second bdrm. is also a good size and offers a walk in closet. 2nd full bath. Wlk in closet in the entry way. Egress wnd in lower and stubbed for future bath. Grg. dr. 18x8 (fits a truck)
- Total Sq Ft1752
- Above Grade Sq Ft1752
- Taxes6624
- Year Built2023
- Exterior FinishStone Vinyl Siding
- Garage Size2
- ParkingAttached Garage Door Opener
- CountyCalumet
- ZoningResidential
Inclusions:
Refrigerator, Stove, Dishwasher, Microwave, Wnd. treatments, Garage remotes
Exclusions:
Sellers personal property
- Exterior FinishStone Vinyl Siding
- Misc. InteriorCable Available Gas Kitchen Island One Vaulted Ceiling(s) Walk-in Closet(s)
- TypeResidential Single Family Residence
- HeatingForced Air
- CoolingCentral Air
- WaterPublic
- SewerPublic Sewer
- Basement8Ft+ Ceiling Full Full Sz Windows Min 20x24 Radon Mitigation System Stubbed for Bath Sump Pump
- StyleRanch
| Room type | Dimensions | Level |
|---|---|---|
| Bedroom 1 | 13x15 | Main |
| Bedroom 2 | 11x13 | Main |
| Kitchen | 14x19 | Main |
| Living Room | 14x17 | Main |
| Dining Room | 14x10 | Main |
- For Sale or RentFor Sale
Contact Agency
Similar Properties
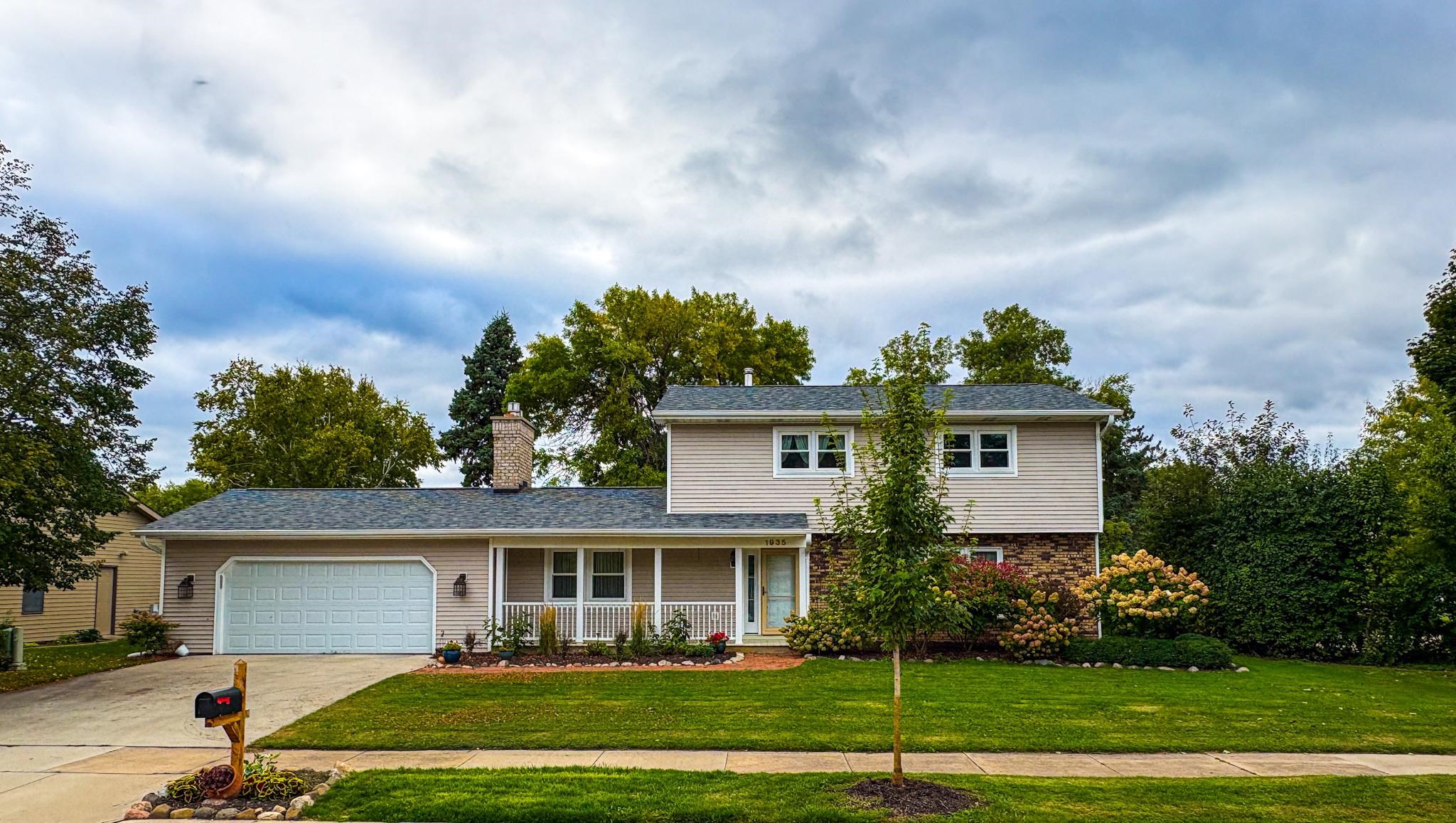
OSHKOSH, WI, 54901-2580
Adashun Jones, Inc.
Provided by: RE/MAX On The Water
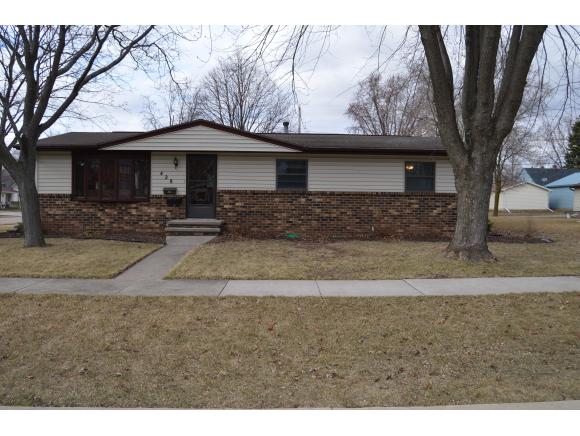
KAUKAUNA, WI, 54130
Adashun Jones, Inc.
Provided by: Star Service Realty, Inc.
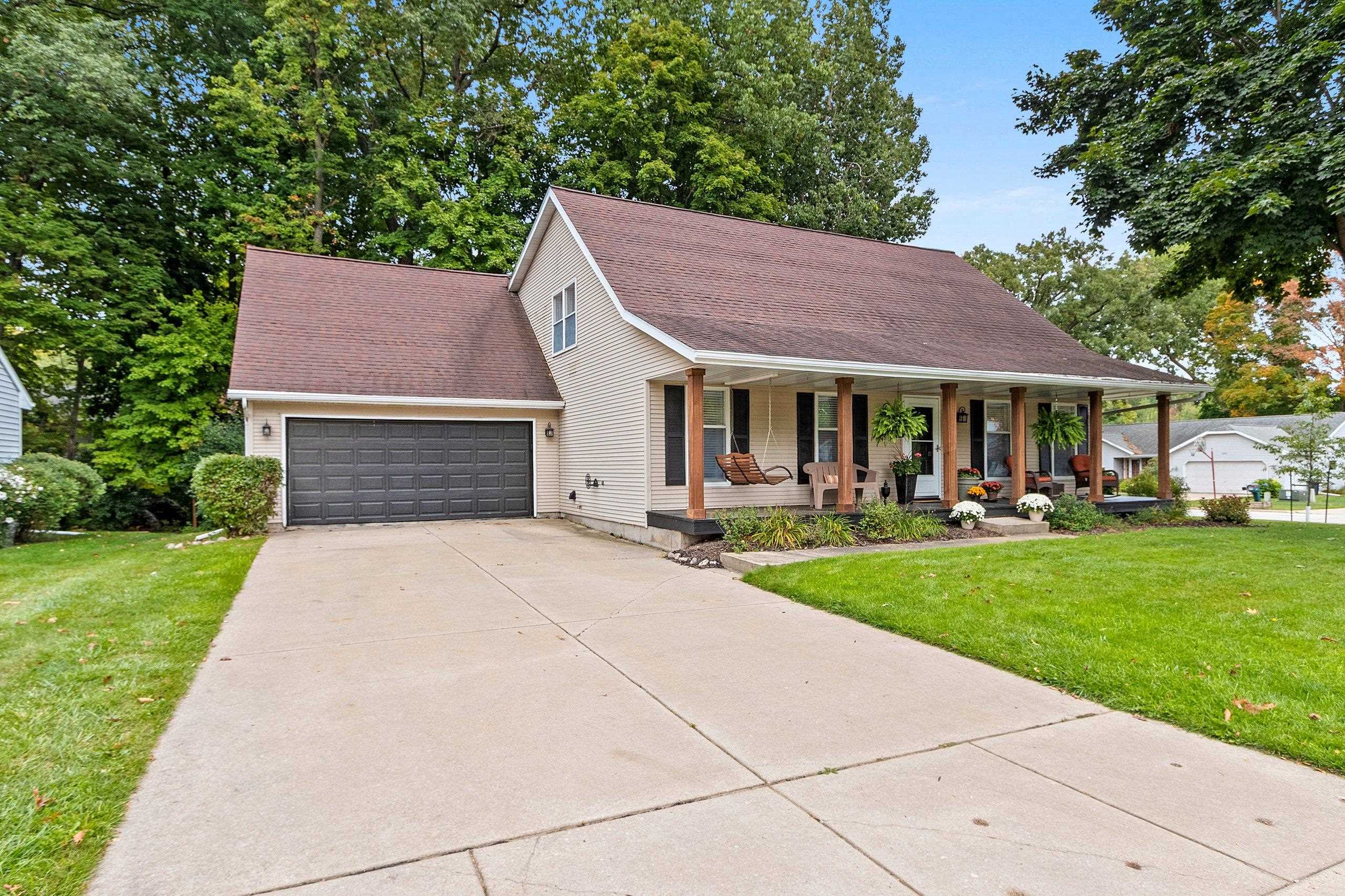
GREEN BAY, WI, 54304-1937
Adashun Jones, Inc.
Provided by: PhD Homes and Realty
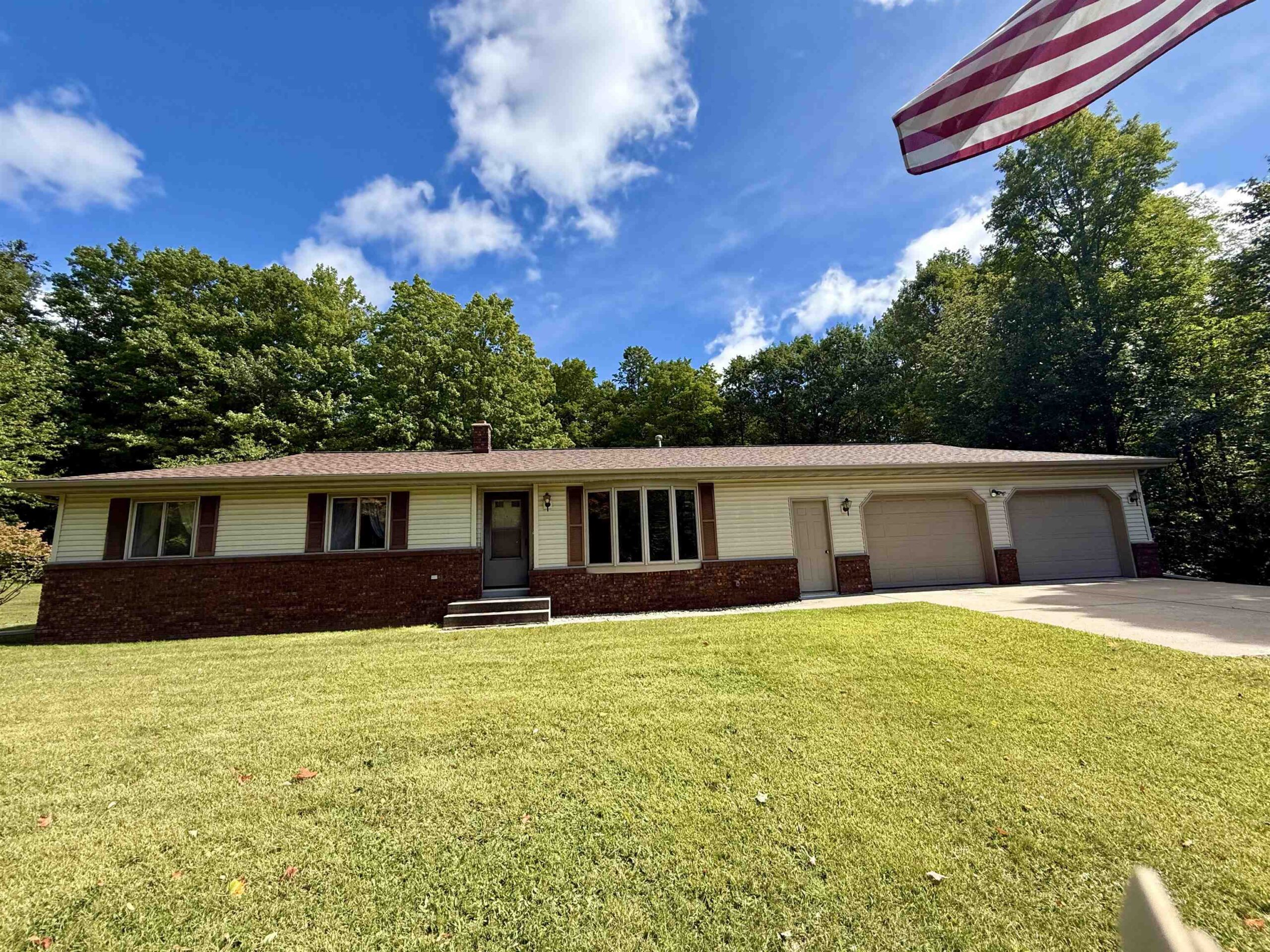
NIAGARA, WI, 54151
Adashun Jones, Inc.
Provided by: Coldwell Banker Real Estate Group
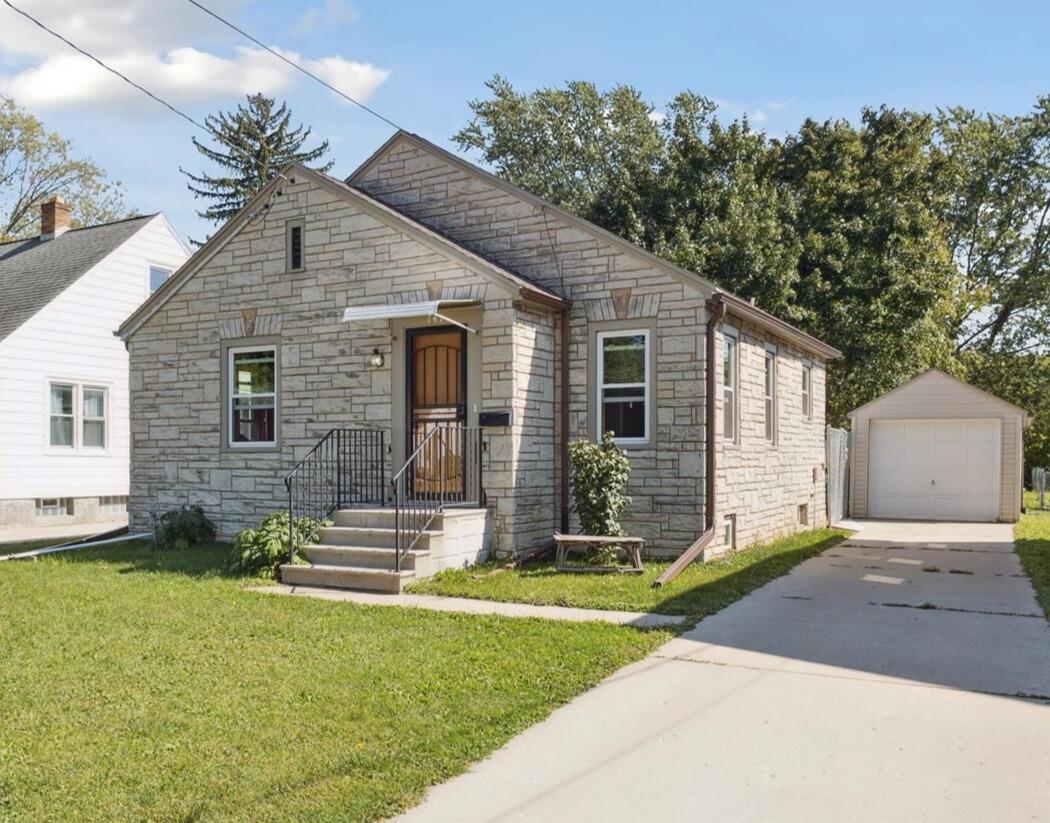
GREEN BAY, WI, 54303
Adashun Jones, Inc.
Provided by: Core Realty Group LLC
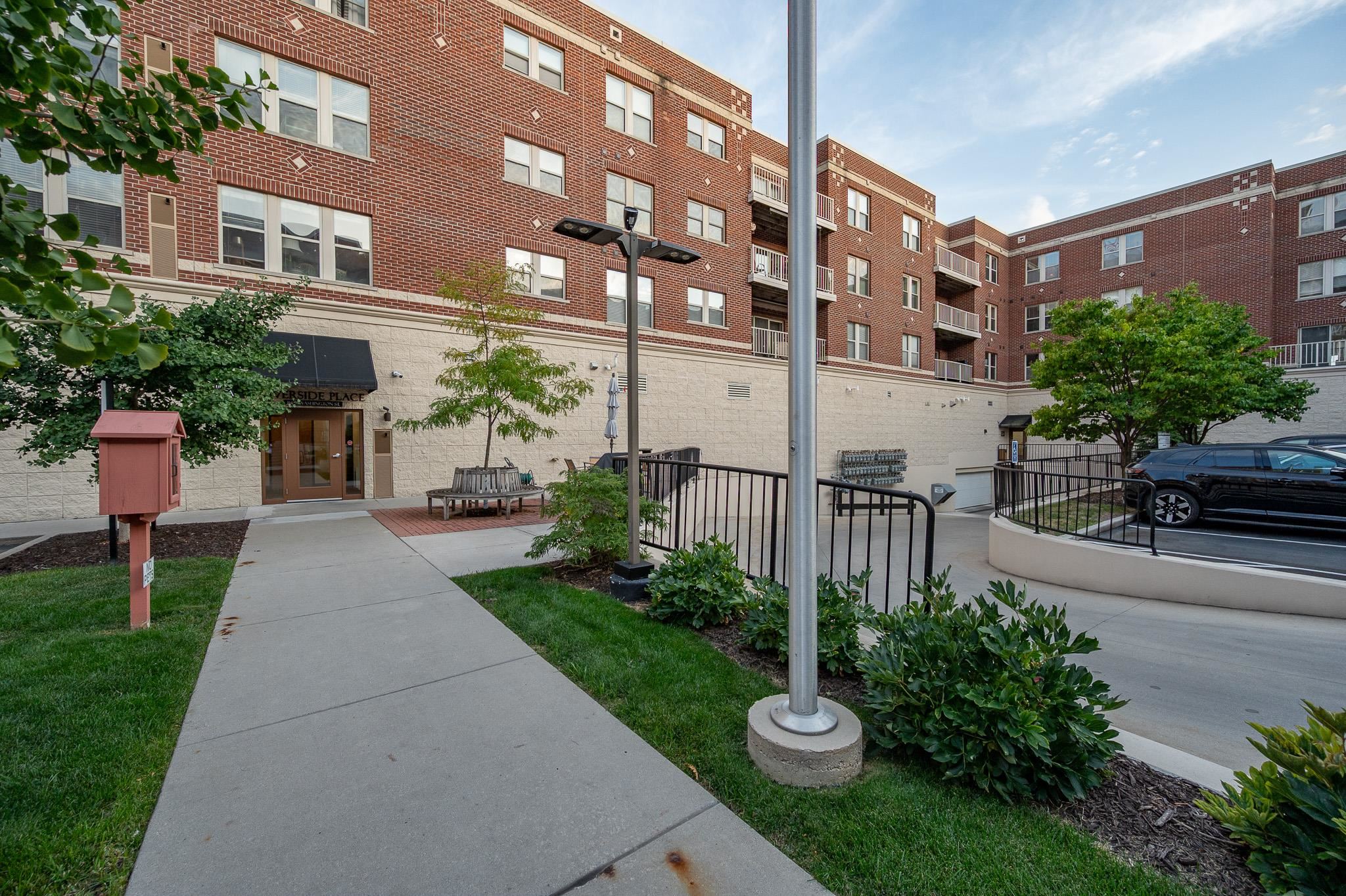
GREEN BAY, WI, 54301
Adashun Jones, Inc.
Provided by: Legacy First LLC
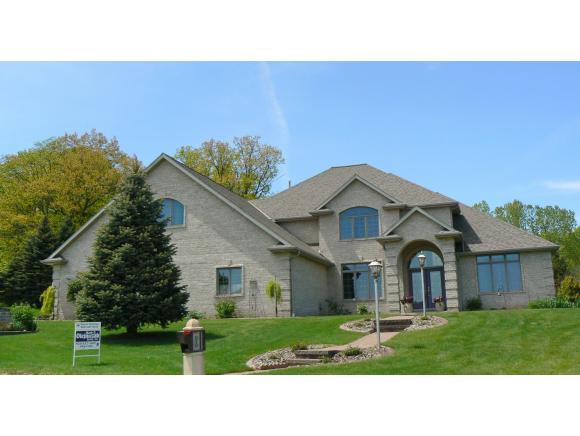
ONEIDA, WI, 54155-8639
Adashun Jones, Inc.
Provided by: Mark D Olejniczak Realty, Inc.
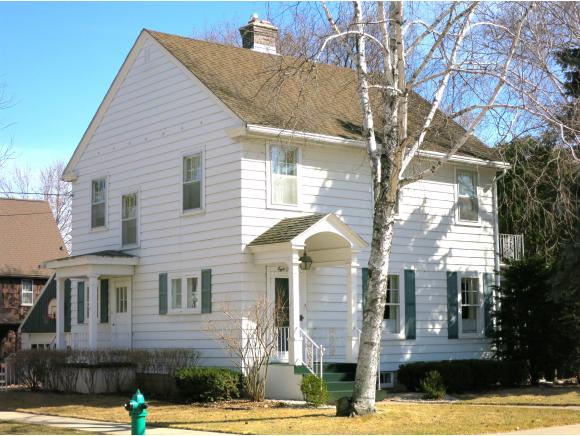
APPLETON, WI, 54913-828
Adashun Jones, Inc.
Provided by: Coldwell Banker Real Estate Group
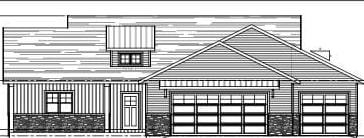
NEENAH, WI, 54956
Adashun Jones, Inc.
Provided by: Coldwell Banker Real Estate Group
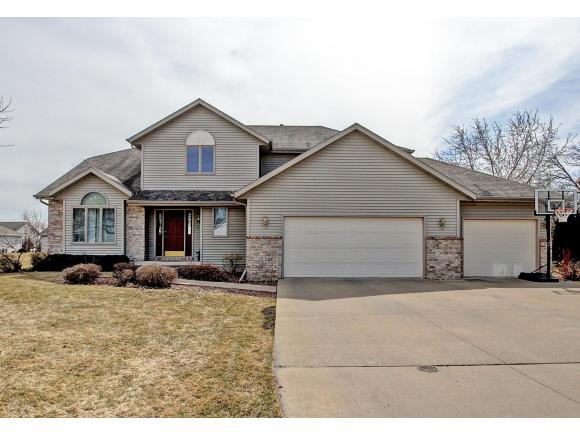
NEENAH, WI, 54956-1159
Adashun Jones, Inc.
Provided by: Century 21 Affiliated

